109-115 S. 24th St. finds itself tucked away in a curious nook in the Rittenhouse neighborhood. While sitting in close proximity to some of the poshest areas in town, this little section maintains a bit of its grittier past, with the Furness-designed Baltimore & Ohio Rail Station built in 1888 just steps away. When this elevated station went up next to the Chestnut Street Bridge, it was built on stilts, essentially making 24th Street a lower level rather than an adjoining street. Sadly, service was halted in 1958, and a fire resulted in its demolition in 1963. Today, this property has 2400 Chestnut St. looming over it and a seemingly permanent construction site in the street immediately to the north which will ostensibly get cleaned up once construction finishes on the Chestnut Street bridge.
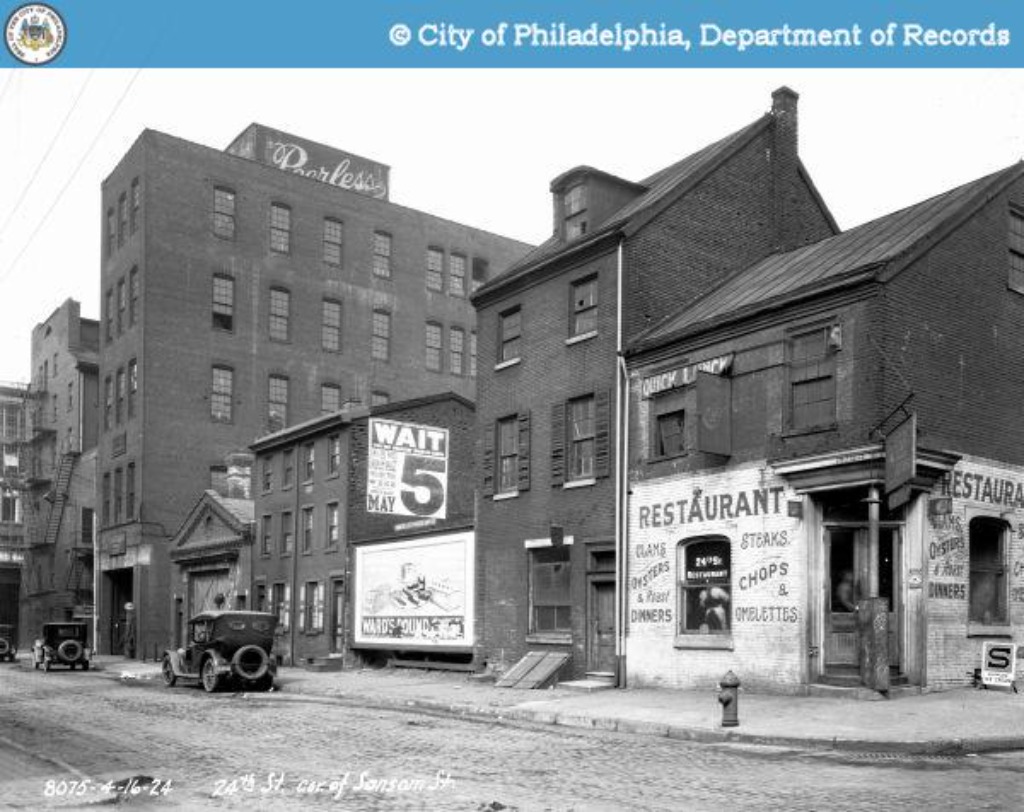
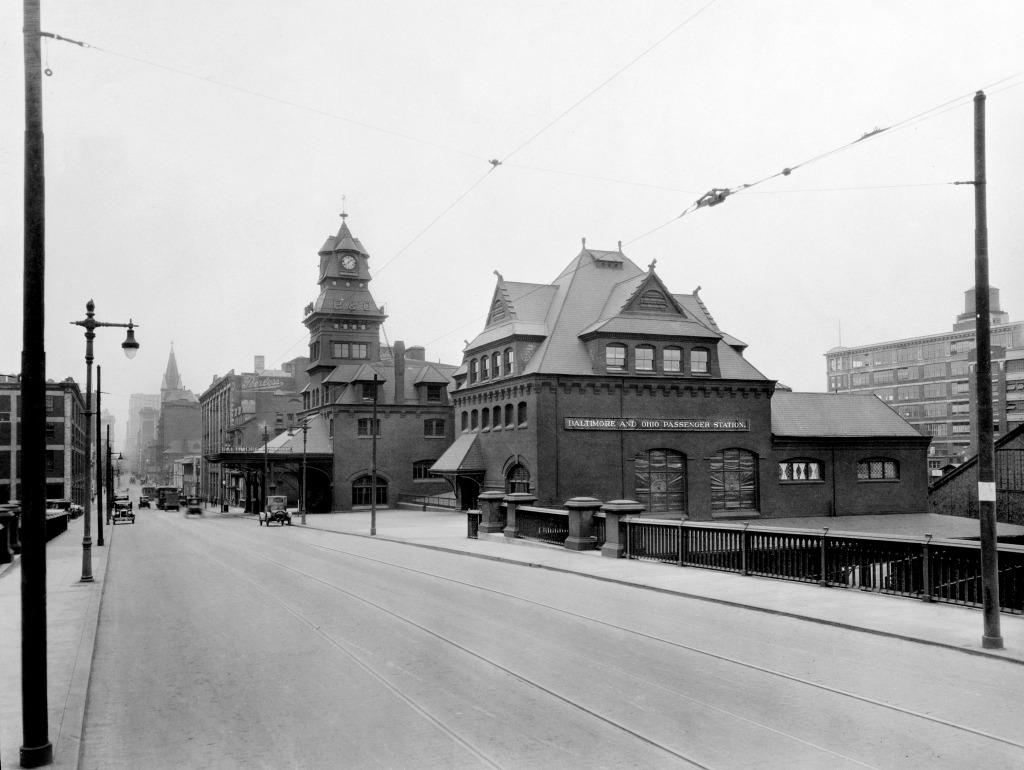
With one way streets all around and a currently-closed 24th Street under the bridge, even making it to this block by vehicle in the snow required some creativity. You don’t ever wanna feel like we did that day, trying to get to this site. Still, we feel we deserve some credit for navigating to the intersection of Bonsall & Ionic without using Google Maps.
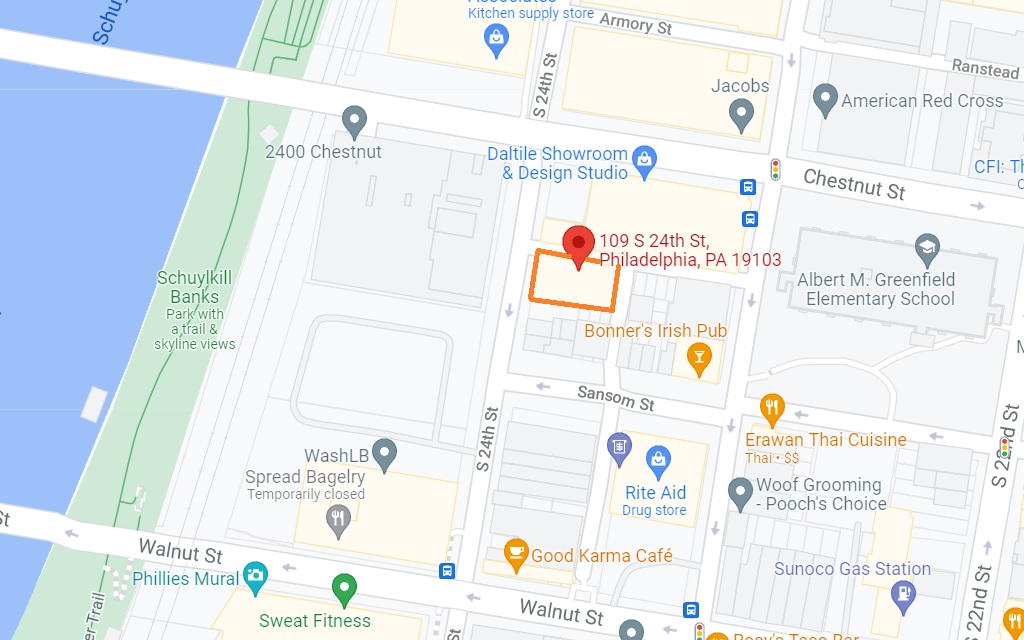
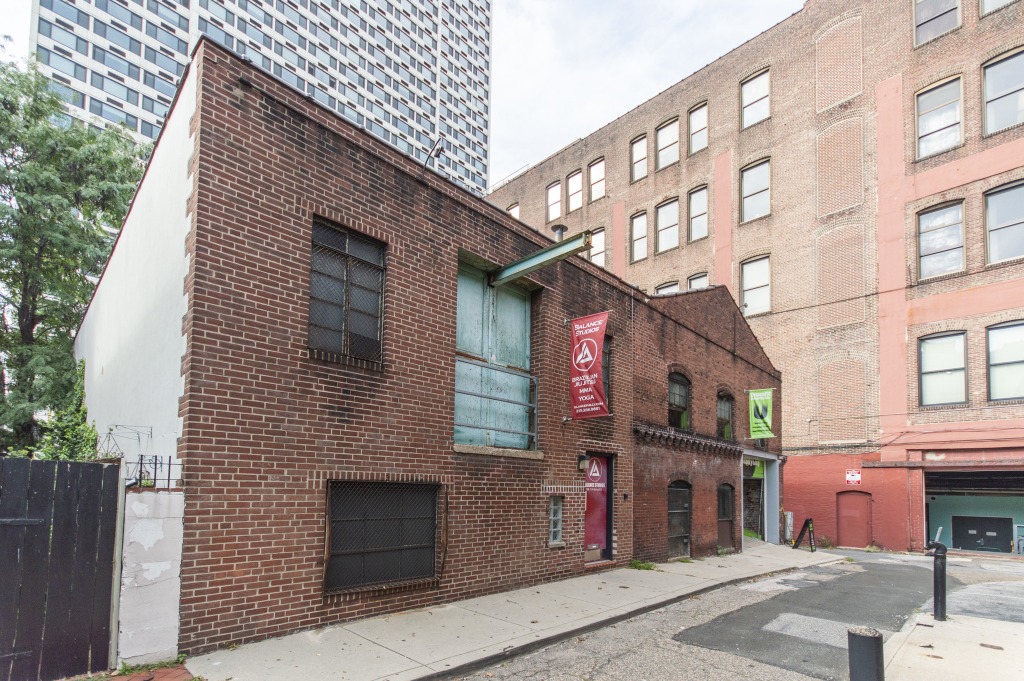
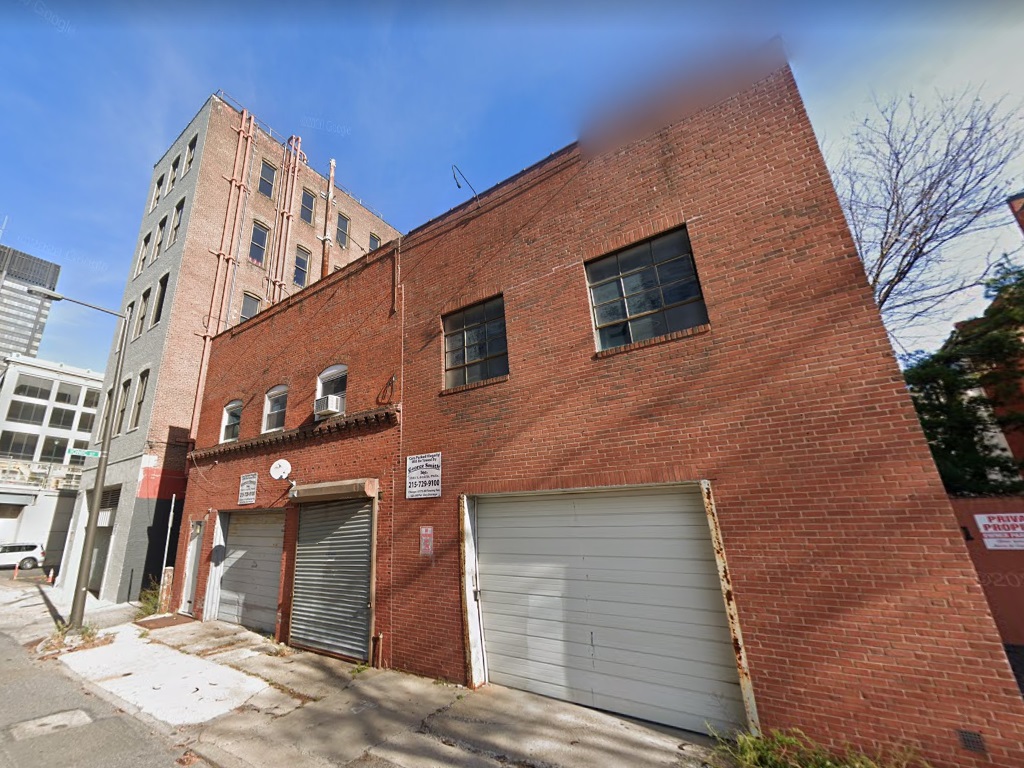
As you can see, the altered, nondescript buildings that made up this site were most recently the home to Balance Studios, a mixed-martial arts facility with locations throughout the city including just up Chestnut from this previous spot. Demolition permits were issued for the building back in September, and we see building permits came through for something new in November.
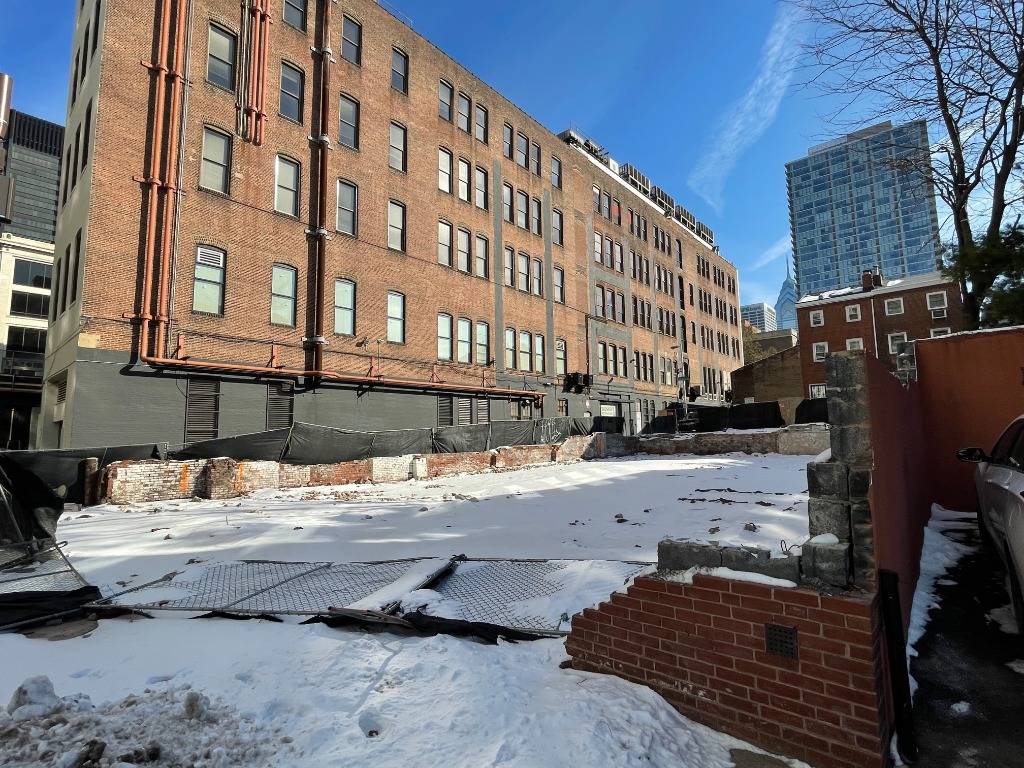
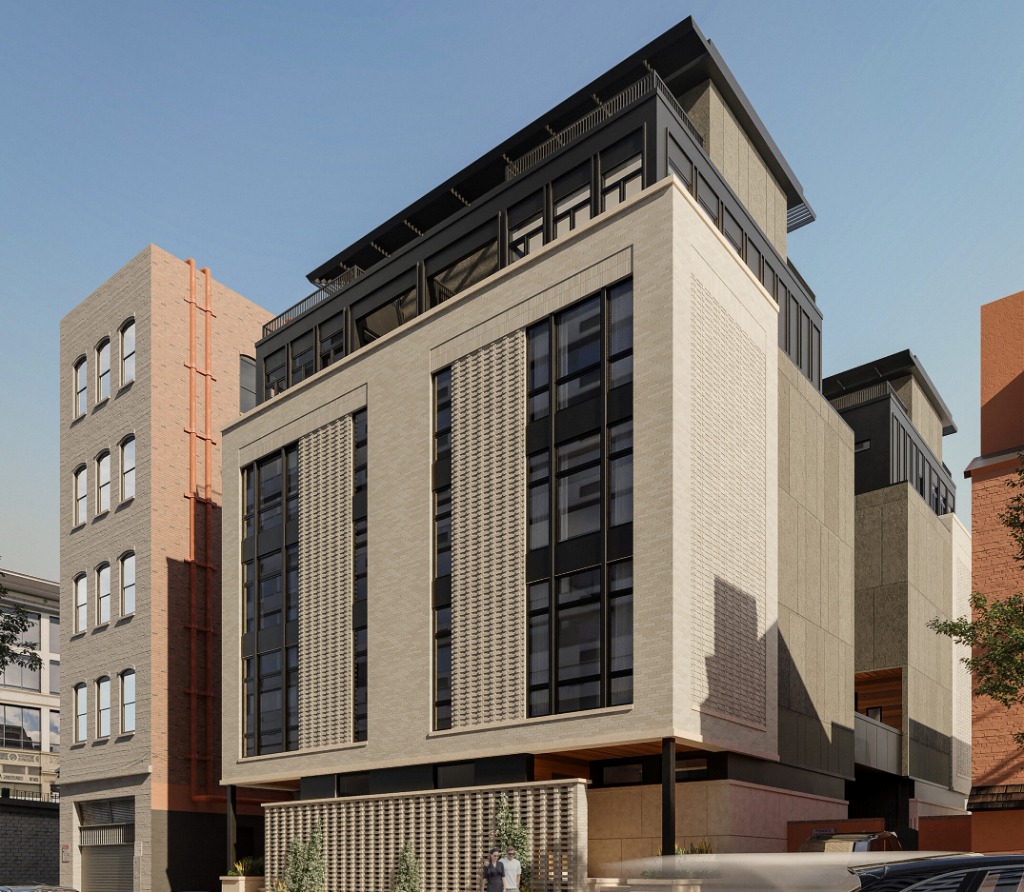
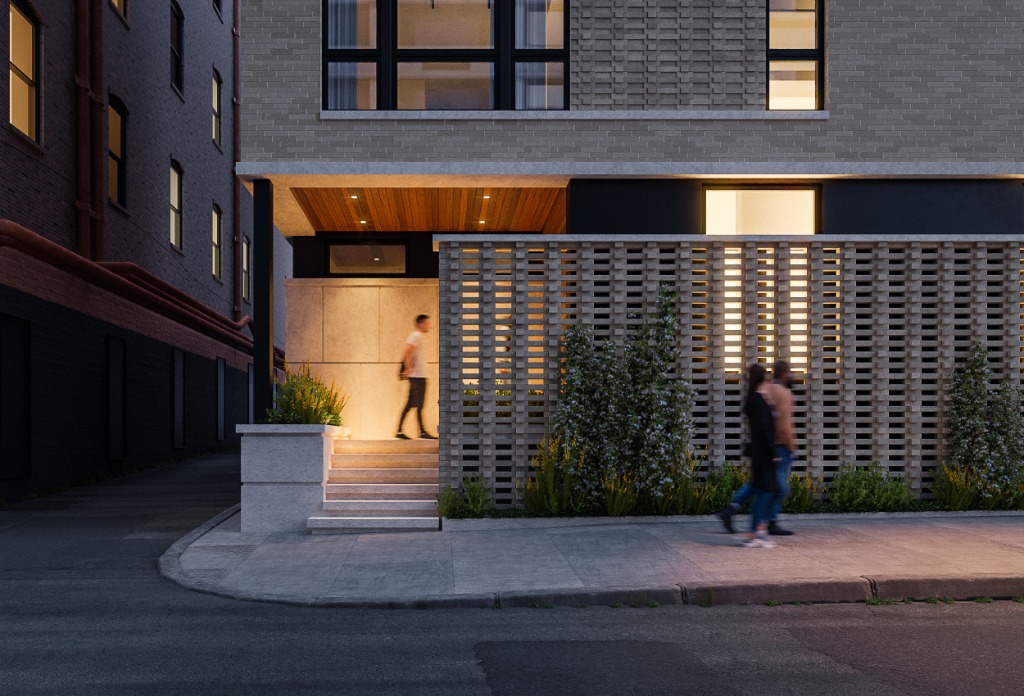
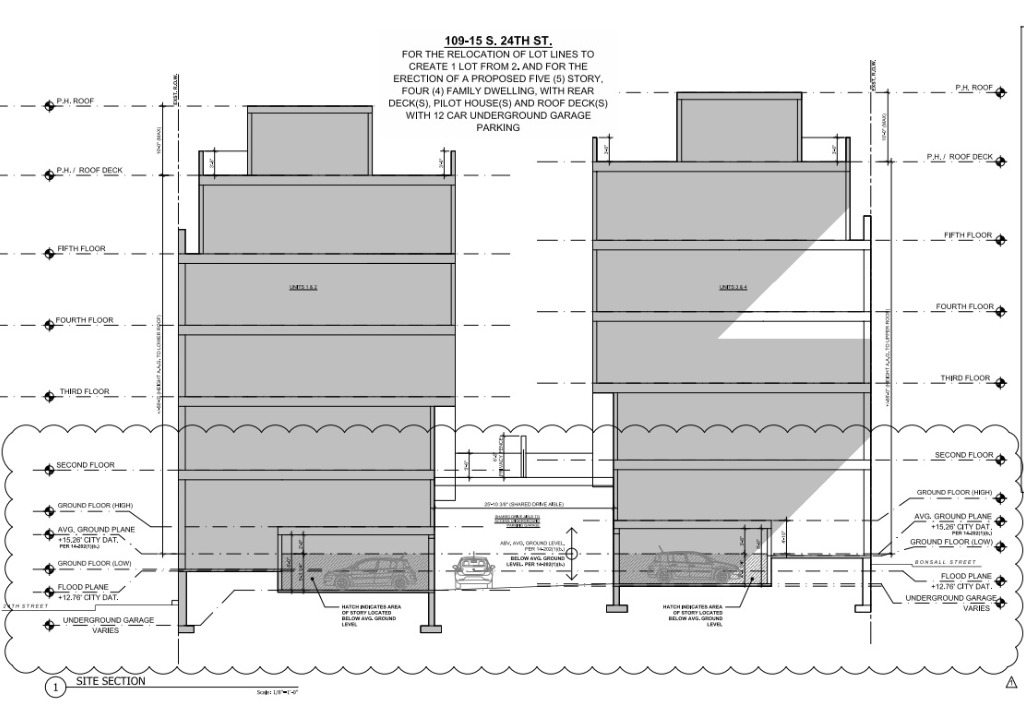
Extrava at Fitler Square, as these homes are called, is a four townhouse development from Zatos Investments. Gnome Architects is handling the design work, and we are very happy to see that they have yet another good-looking design to add to their recent work. These homes are going to be massive at 28 feet wide, almost double the typical Philly rowhouse width. This will allow for 3-car garages accessible via a drive aisle on Ionic Street, per zoning documents. Each unit will have over 5,300 sqft of living space and will feature four bedrooms, 4.5 bathrooms, elevators, and decks with built-in grills and hot tubs. Sounds like a place we could manage living in if we had to.
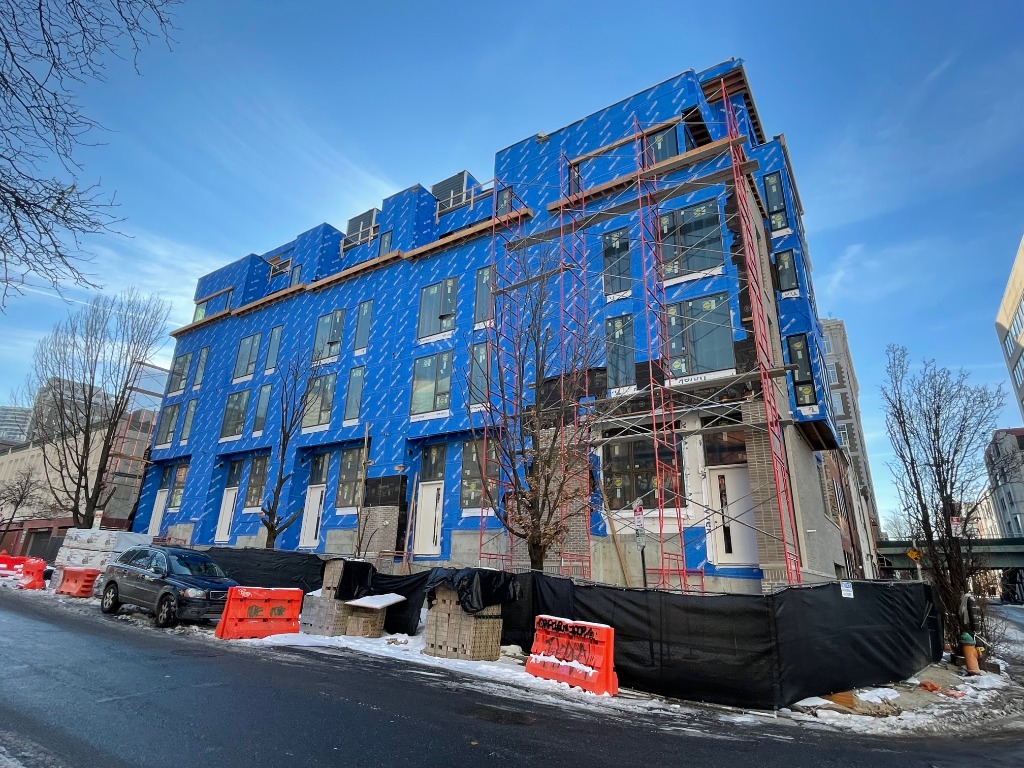
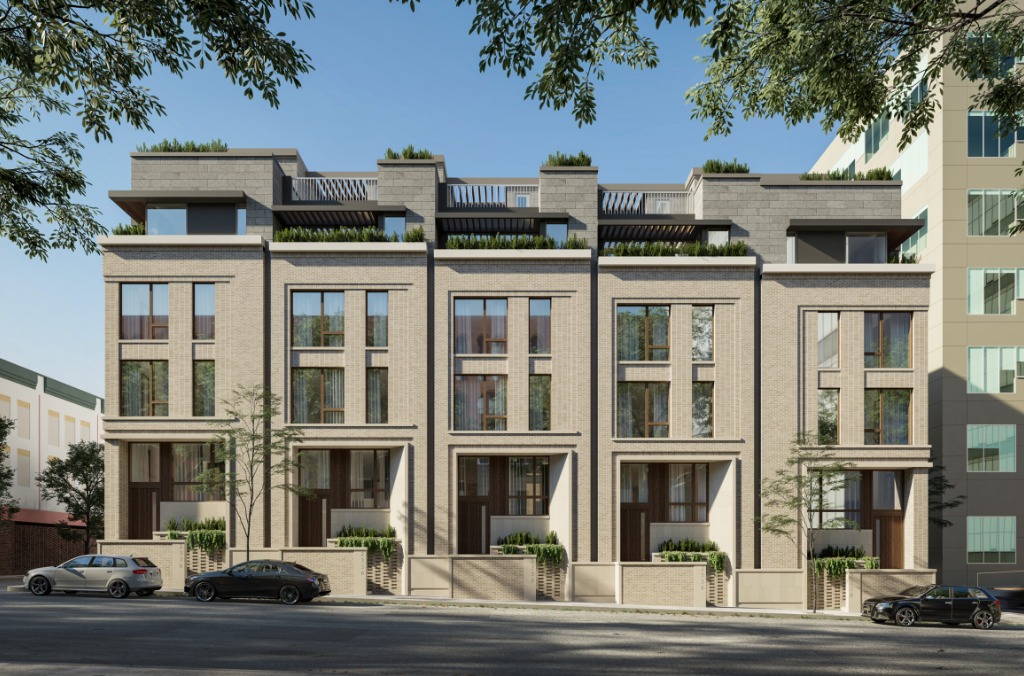
Given the short distance from Center City, Rittenhouse, the Fitler Club and Schuylkill Banks, we doubt these multi-million dollar homes will have a hard time finding buyers. Just across the street, some more Gnome-designed rowhomes – the Sansom5 – are well on their way, further adding to the residential mass of the area. The first home in this development will be completed this spring, perhaps around the time of the reopening of the nearby bridge. All things considered, it’s not too bad for an area where throwing punches under said bridge was once par for the course.
Disclosure: OCF Realty is the parent company of Naked Philly and the developer of the Sansom5 project.

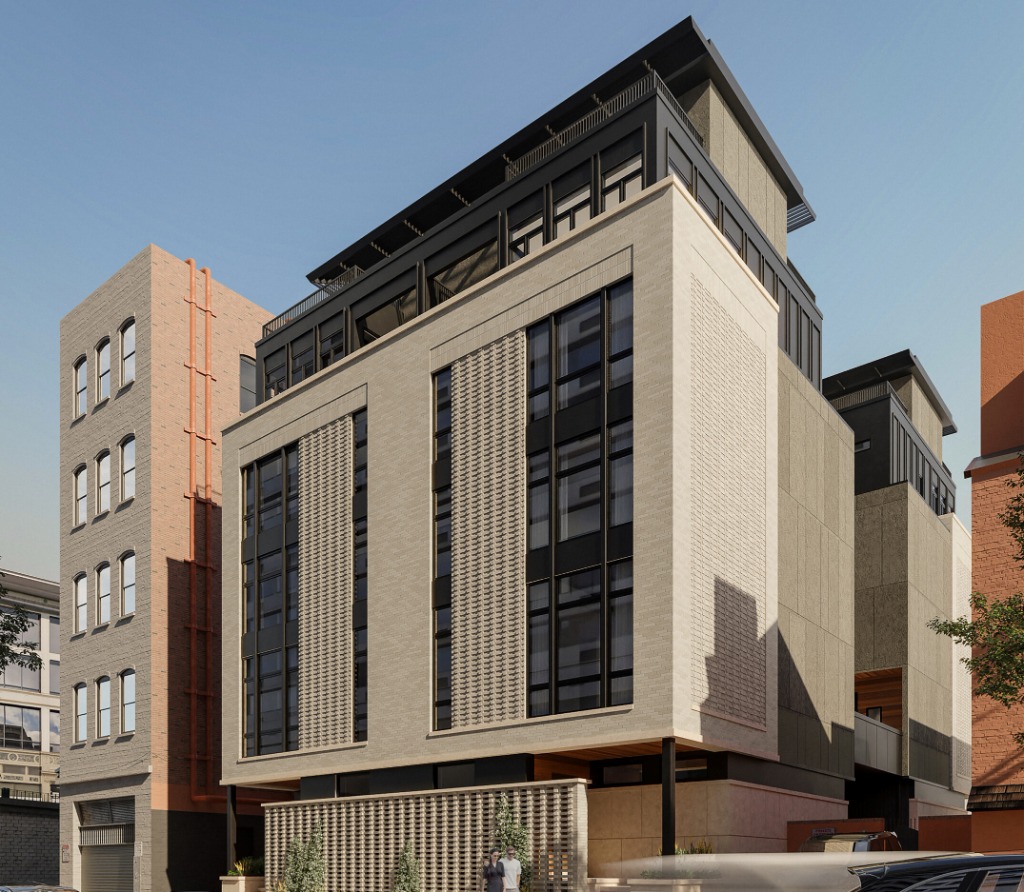
Leave a Reply