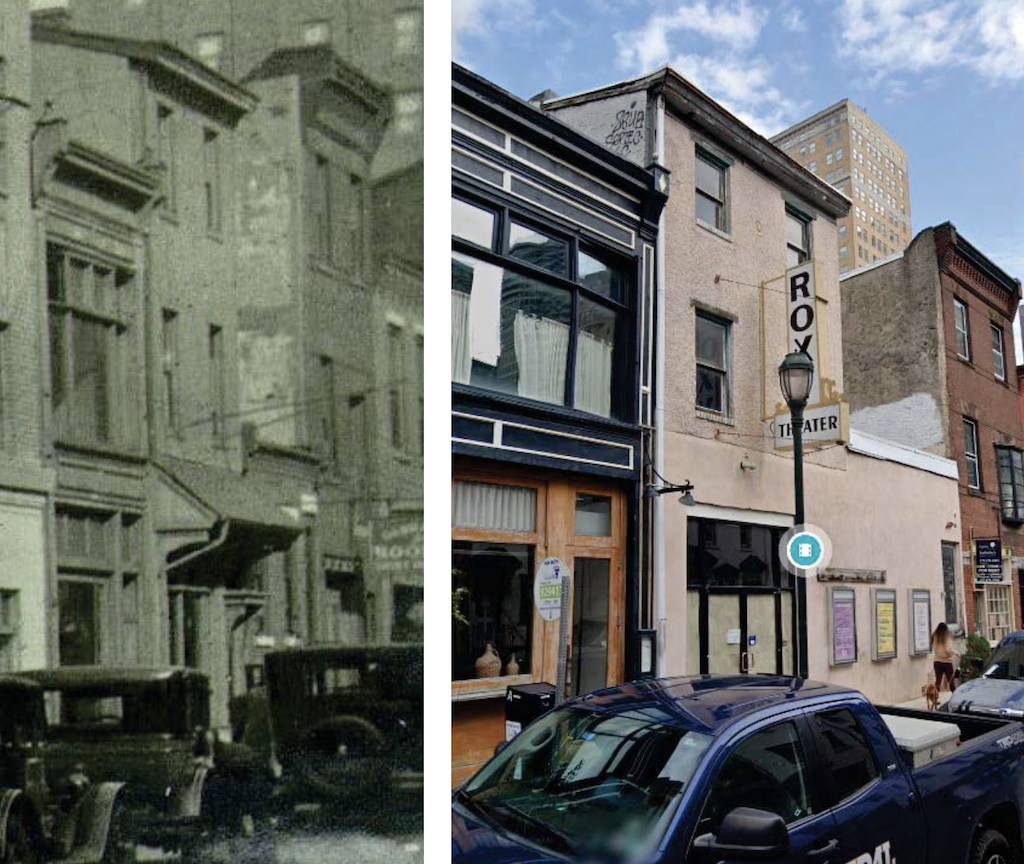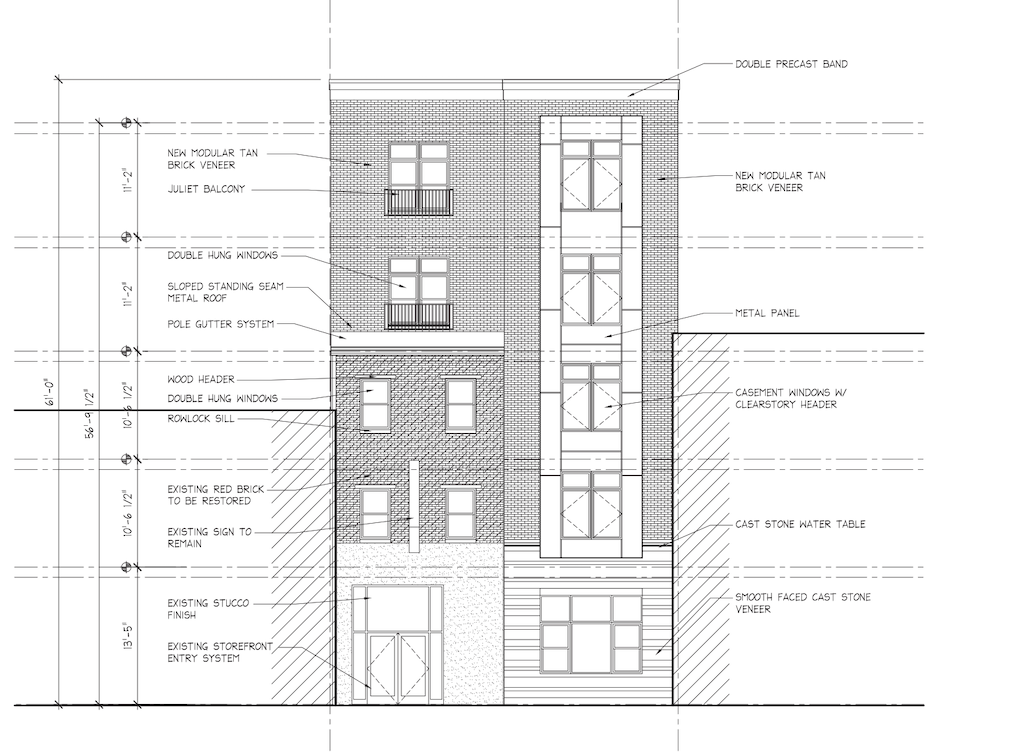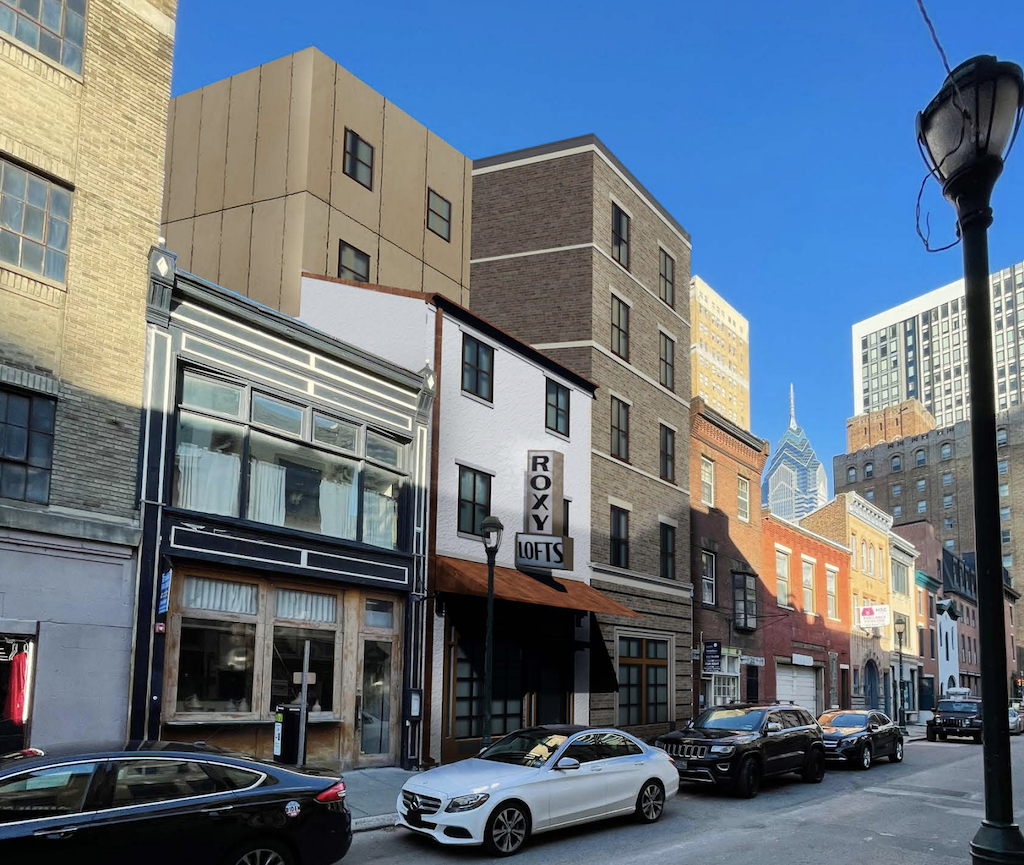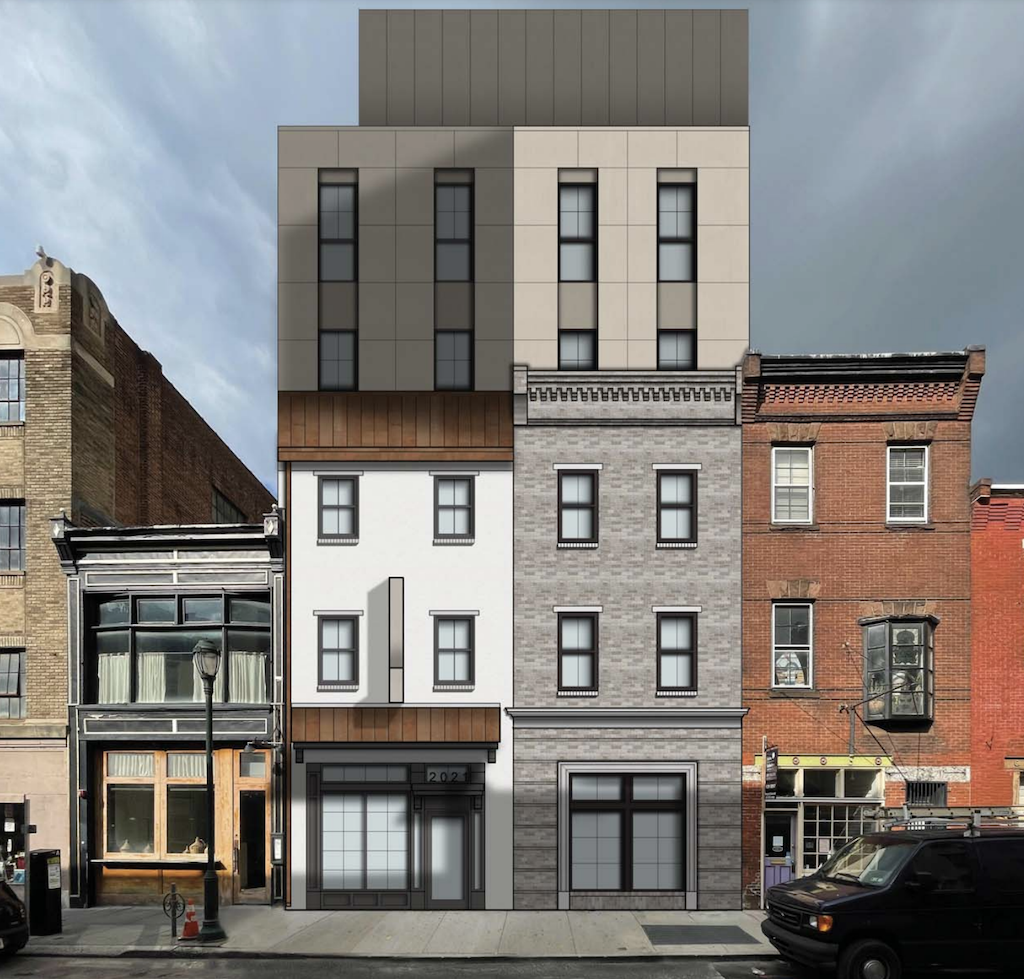Back in November, we told you that developers were under contract to purchase 2021-23 Sansom St., a building which was home to the Roxy Theatre for the last few decades. The listing for the property advertised its turnkey possibilities as a theater and the potential of the vacant upper floors, but let’s be honest, a boutique cinema probably didn’t make financial sense before the age of Covid, and now such a concept is probably impossible for anyone to pull off. Like we told you before, the developers’ plan was to demolish part of the existing building and to construct a five-story apartment building with 20 units.

The zoning of the parcel makes this plan possible by-right, but the location of the property in the Rittenhouse Fitler Historic District adds a layer of complexity to the proceedings. Further complicating matters for the developers is the fact that 2023 Sansom St. is considered a contributing building in the district, making even a partial demolition fall under the purview of the Historical Commission. When we covered this previously, we were able to share a preliminary elevation drawing, which showed the preservation of the 3-story facade 2023 Sansom St., a two-story brick-faced addition above what was left of the existing building, and the construction of something entirely new (but connected) next door. The initial review of this plan recommended denial, and we imagined the developers would be going back to the drawing board.

Last month, the developers came back to the Historical Commission, and both reviewing the staff comments and looking at the renderings, it felt like they were getting closer to something that the Commission would approve. The December iteration called for the preservation of much more of the building at 2023 Sansom St. and completely changed the facade for the eastern section of the new building, eliminating metal panels and changing the windows to look more appropriate for the historic district. Alas, the Commission staff still didn’t support this plan. The big sticking point was that the fourth and fifth floor additions at 2023 Sansom St. would cover up the gable in the roof, “removing the essential form and integrity of the historic building.”

We’re no experts on historic architecture, but the December plan looked pretty good to us. Per the Commission’s request though, the developers changed the plan again, pushing back the upper floors on the western building to preserve the gable. In addition, they lowered the bricks to the top of the third story on the eastern building, slightly setting back the upper floors and cladding them in metal paneling, like the western side. On the plus side, the new plan added a cornice on the eastern side. But we would have much preferred if they stuck with bricks all the way up and added that cornice at the 5th floor.

With the latest round of changes, we expect that this plan, now with 21 units and a sixth-floor loft, will get approval from the Historical Commission and move forward. Like we said before, we’re pleased to see the additional density in Center City but at the same time we are bummed that the Roxy is gone and isn’t coming back. Likewise, we’re glad that most of the original building at 2023 Sansom St. will stick around, even if we would have endorsed plan #2 over plan #3.

Leave a Reply