The 2000 block of Chestnut Street might not brim with as much activity or beauty as some other areas around Rittenhouse, due in part to the fact that the former Philadelphia Housing Authority headquarters at 2012 Chestnut St. has been sitting vacant on the block for the last decade and a half. This building has looked worse and worse as the years have rolled along, but we are pleased to report that things should soon take a turn for the better. The property is going to Civic Design Review next month and we at long last have some updates since the last time we checked in all the way back in 2016.
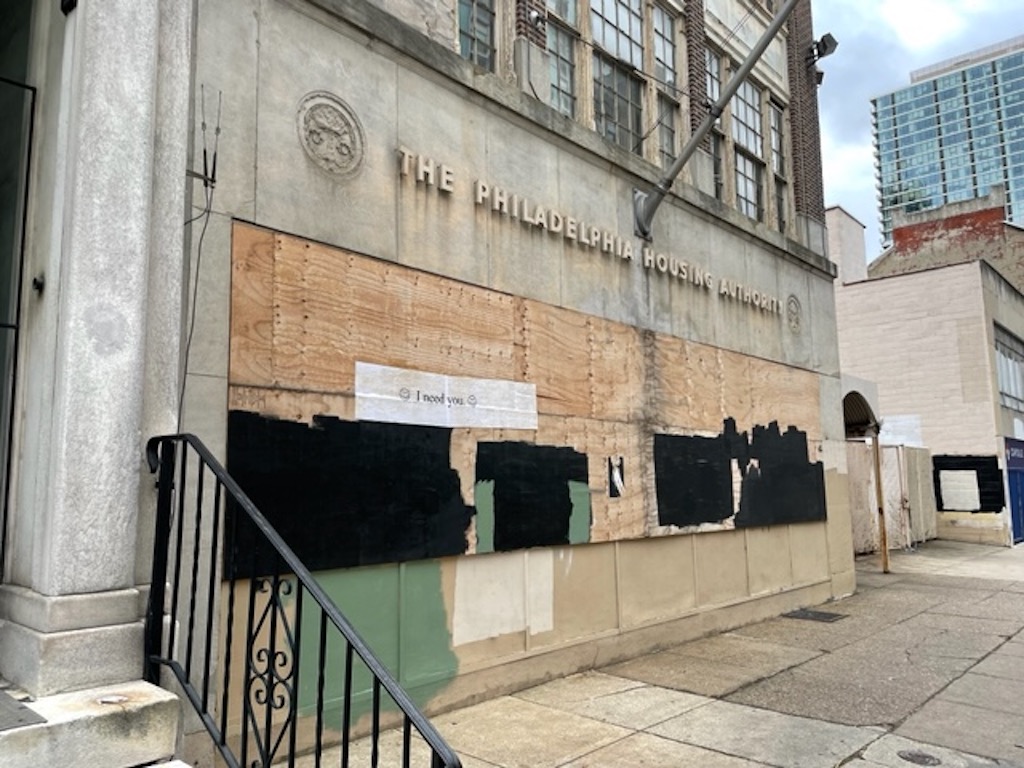
We had some idea of what the PHA had in mind for this site at the time, with a 200 unit building designed by Cope Linder Architects (now Nelson Worldwide) and co-developed by Alterra Property Group. And in keeping with the spirit of PHA’s mission, 40 of the units were designated as affordable. We hoped then that we would see progress in short order, especially given the release of a preliminary design and PHA’s move to a new building on Ridge Avenue in 2019. These plans, unfortunately, never materialized.
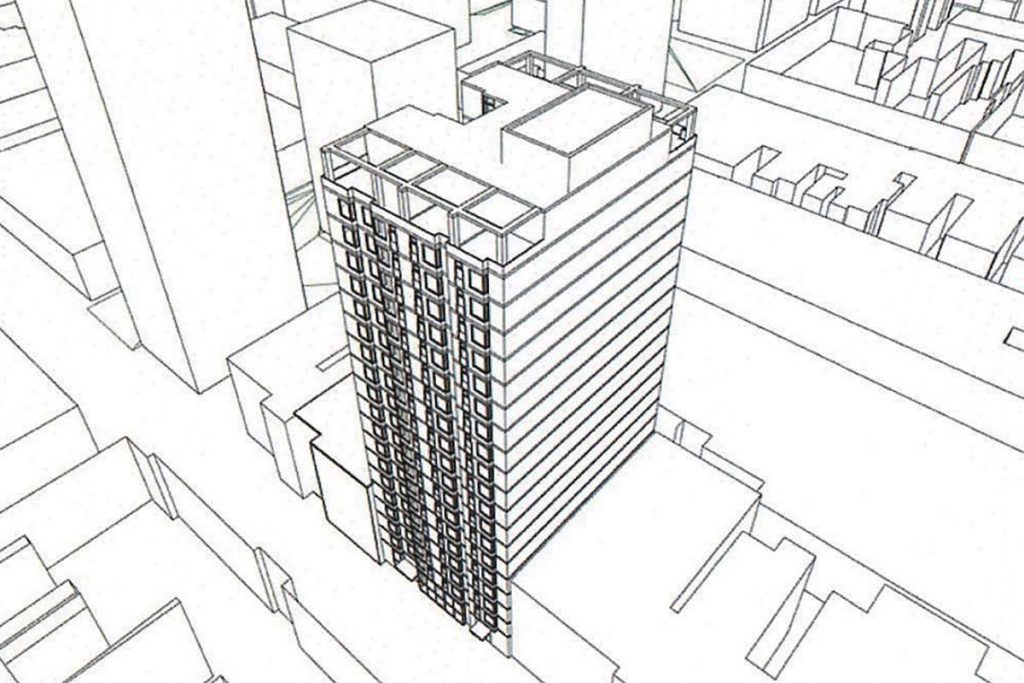
With the imminent CDR presentation though, it seems that the property could get redeveloped soon. JKRP Architects is now leading the design, with 156 units across 14 floors. The building boasts a modern street presence, with 4200 sqft of retail space fronting Chestnut Street. Glass and cast stone make up the ground level, with red brick giving way to black metal paneling towards the top of the structure, which sports multiple set-backs to break up the rectangular shape. Like the previous proposal and as one might expect given that PHA will remain involved in the property, a number of the units will be offered at affordable rental rates.
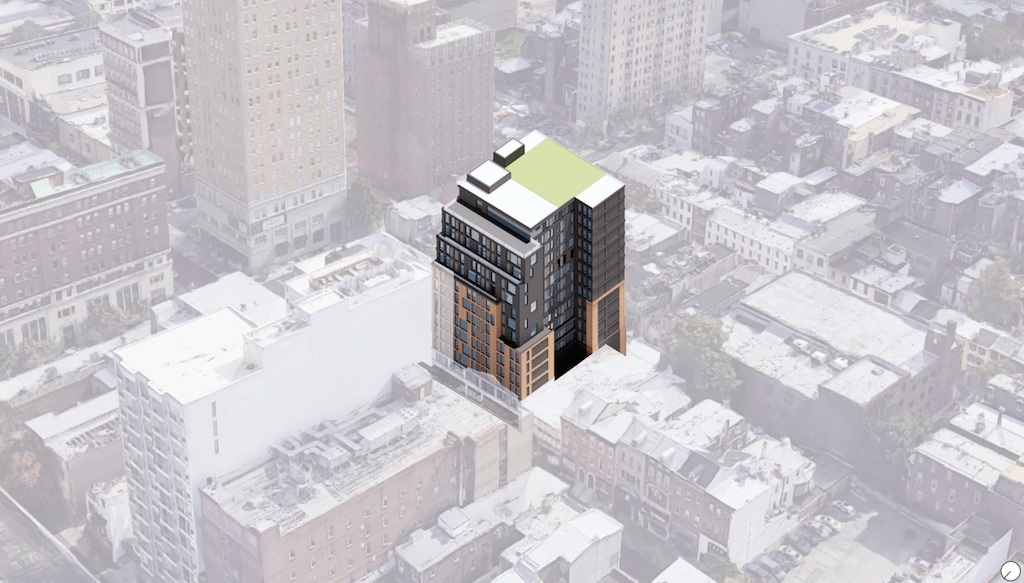
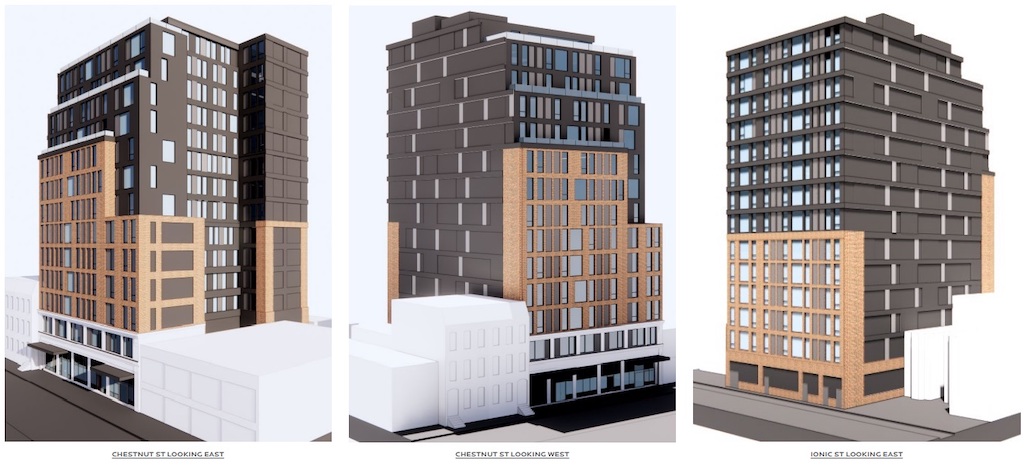
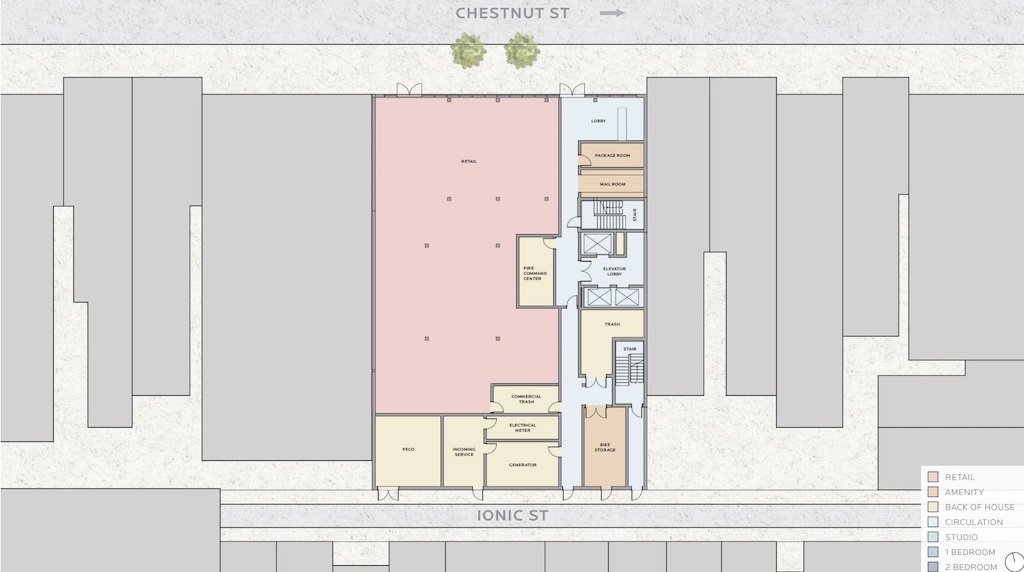
With zero curb cuts, we are thrilled at the density and pedestrian-friendliness in this incredibly walkable area of Center City. Being so close to Rittenhouse Square and the Market-Frankford Line makes this an ideal spot for those who prefer to go carless. And the good news? This project is zoned CMX-4 and is proceeding by-right, so things should (hopefully) be full steam ahead soon. We’ll be sad to see this old building meet its demise, as it’s got some great bones, but the additional height of the new building makes for a much higher and better use of the site. We certainly won’t exactly miss walking past the “charming” metal fence that fronts Chestnut, and the side facing Ionic Street will be just a slight upgrade from its current unwelcoming condition.
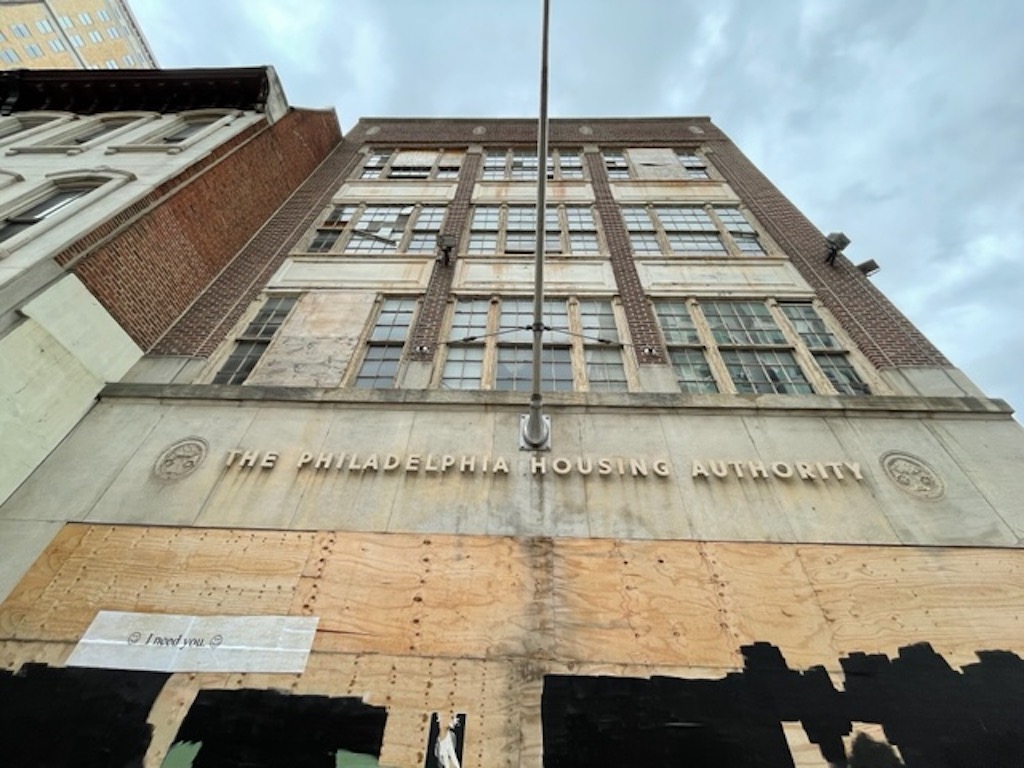
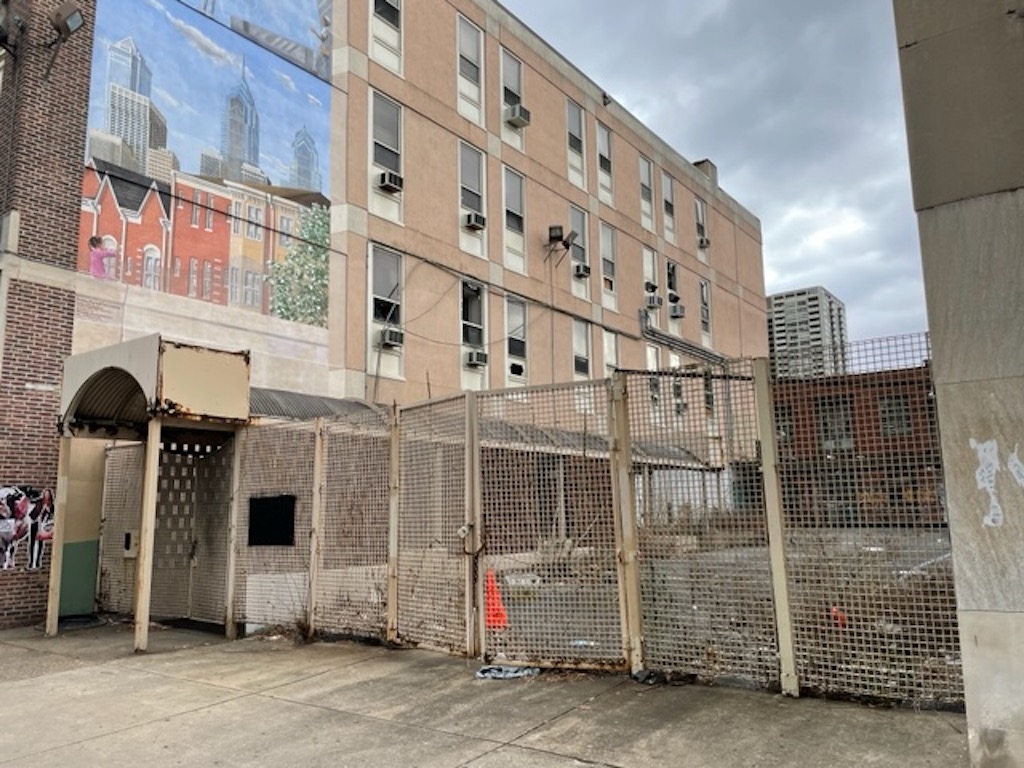
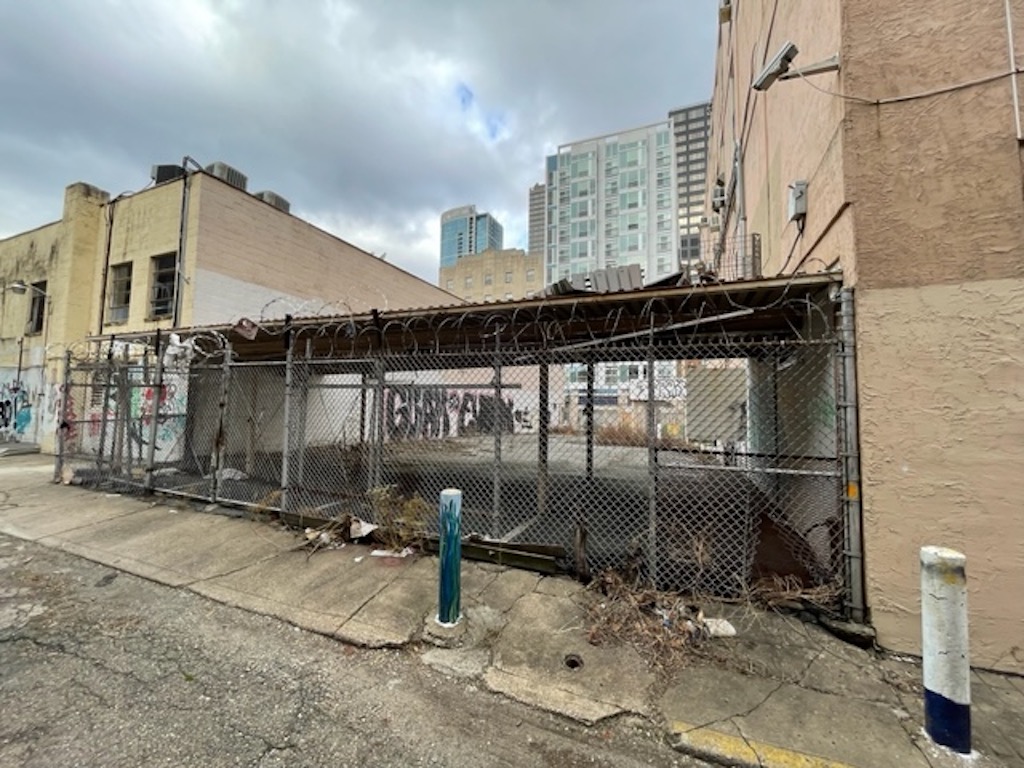
This is yet another addition to the growing pipeline of projects in the Rittenhouse area. We’re pleased that the affordable component will remain in the mix, which will be quite unique for a project in the heart of downtown. As for the other end of the spectrum, there are market rate projects in progress or proposed nearby, so there’s no shortage of high end units in the pipeline. We look forward to seeing all of these projects progress, and are especially excited to see this stretch of Chestnut Street get a long awaited and much needed makeover.

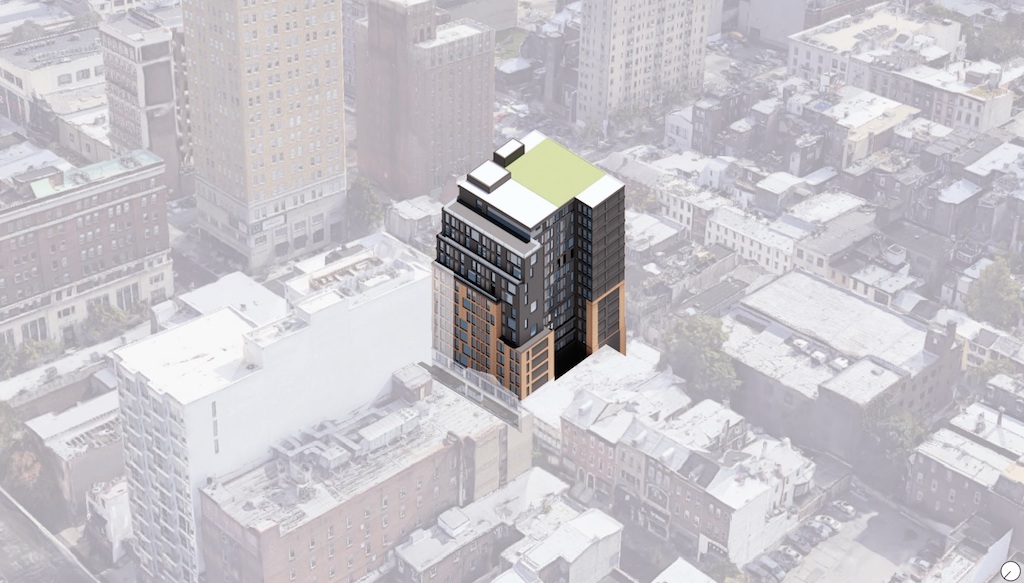
Leave a Reply