The huge structure at 2400 Market St. was built around the time of the First World War according to Philaphilia, and was originally used by the Gomery-Schwartz car company for a variety of car company type uses. As time passed, it became known as the Loft Building and as of thirty years ago it became home to the Marketplace Design Center, a major local resource for interior design professionals. As you've probably noticed though, the building is now under heavy construction and lest you worry about the Marketplace Design Center, they are moving to Market East. Bistro San Tropez, a restaurant that was located in this building for many years, is sadly gone forever.
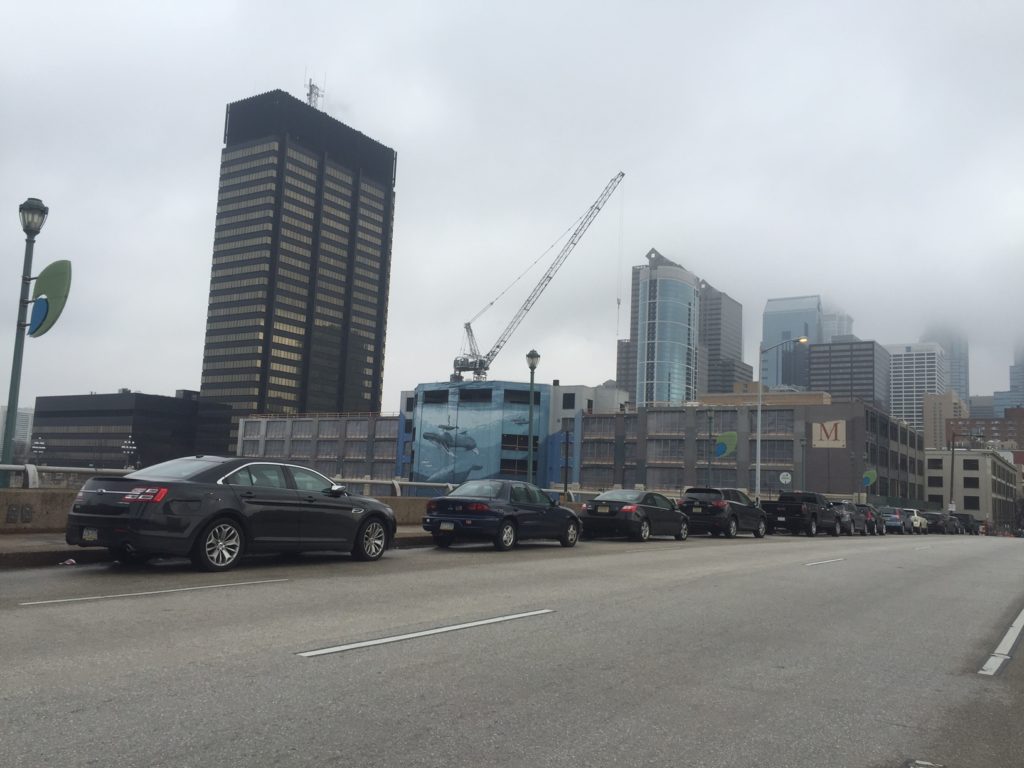
So… what's going on here?
In order to paint a picture of what's happening with this building, we first need to turn back the clock a couple of years. In 2015, PMC Property Group devised a plan to build a large addition on this building which was to include 450K sqft of office space and 350 apartments. The developers hired Varenhorst to design the project and got as far as a CDR packet, but it never went before the committee. Some folks on SkyscraperPage panned the project, concerned that the building would look too boxy and would block views of Center City from West Philadelphia. We were generally into the idea of a large mixed-use building on the Schuylkill River and liked the design.
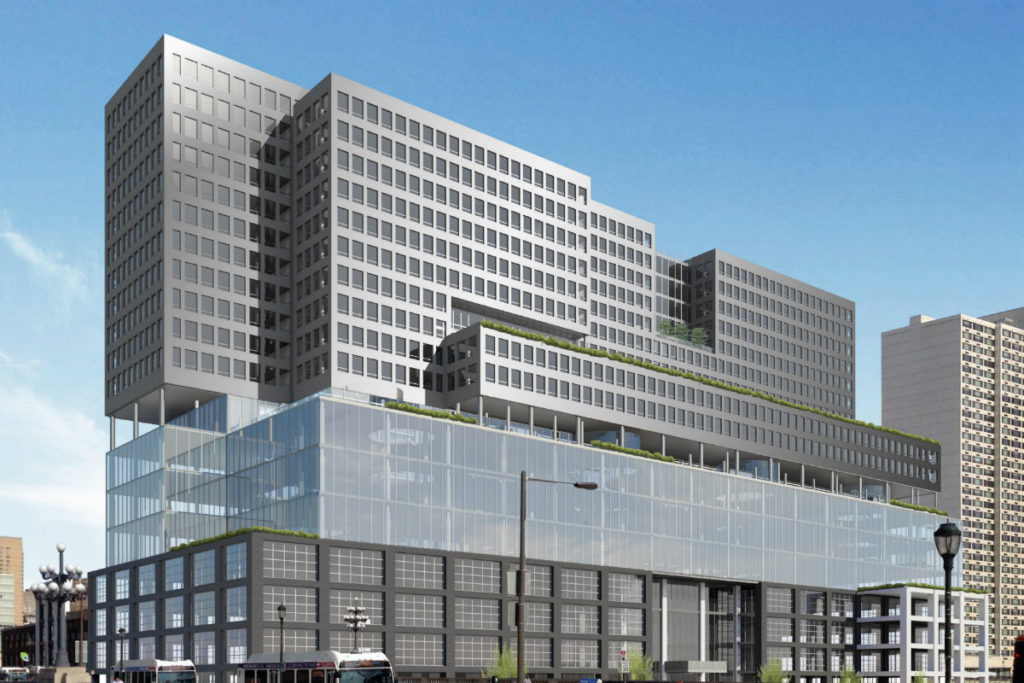
In the middle of last year, the mixed-use project plan fell by the wayside and PMC dramatically revised their plan for the property. In September, Aramark announced that they would be moving their headquarters from Market East to 2400 Market, thanks in part to over $20M in state grants. Hey, you gotta do what you gotta do to keep a large company in Philadelphia, right?
Instead of the building shown above, we will now see a dramatically scaled down project, though it will still entail a five-story addition to the existing building. Also, the project will include multiple restaurants tenants on the first floor and a promenade along the waterfront, connecting Chestnut and Market Streets. Check out these renderings, from the CDR packet presented last fall.
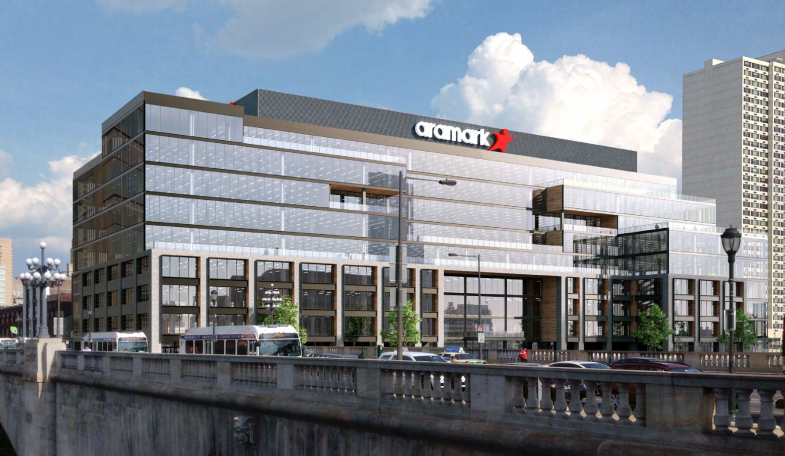
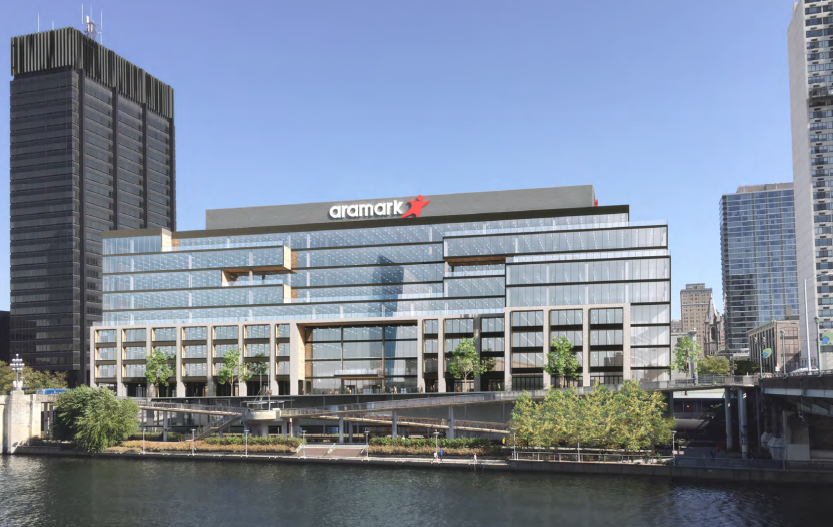
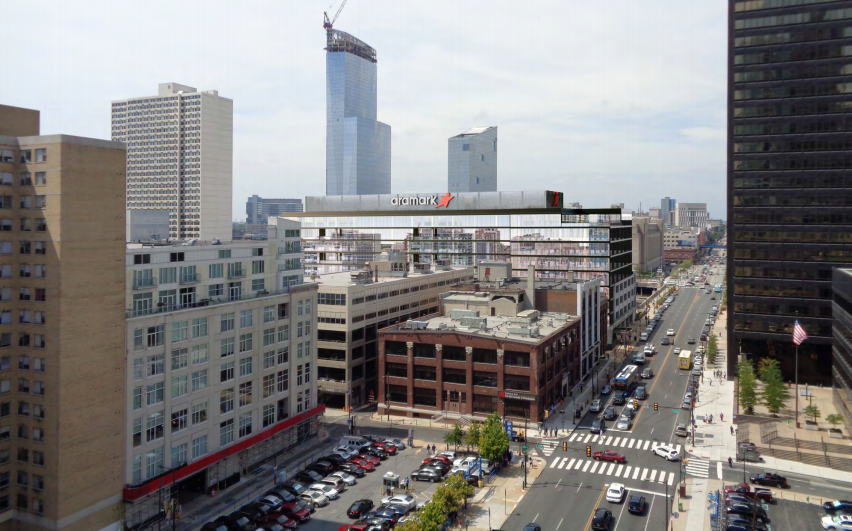
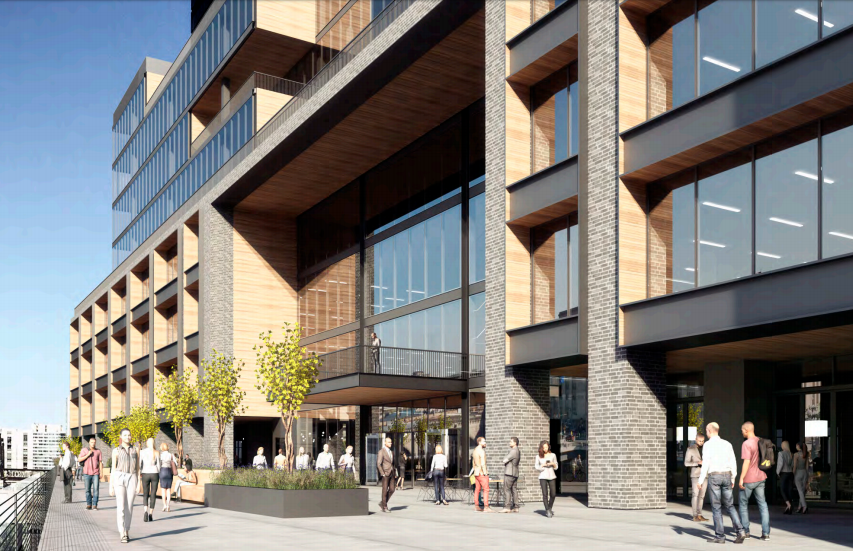
There are a number of great things happening here. A prominent employer is keeping its business in town. This building will improve access to the waterfront and make Market Street West less desolate. And the existing building, which dates back roughly a century, will be preserved and reused, maintaining a connection to the architectural history of the area.
We still feel like this is a bit of a missed opportunity though, and that some more height and a residential component would have made the project better. Then again, it's not our building and it's not our money and perhaps PMC is looking at all the residential development that's happened in Center City in the last few years and has concerns that they won't be able to get the rents they need at this location. Don't get us wrong, we'll still be excited to watch this project happen, but we suspect we'll always wish the developers would have done a little more with this prominent riverfront property.

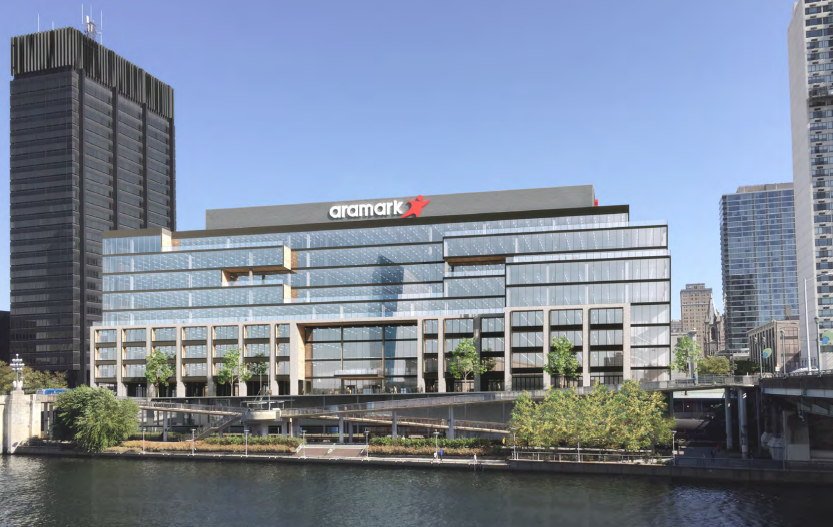
Leave a Reply