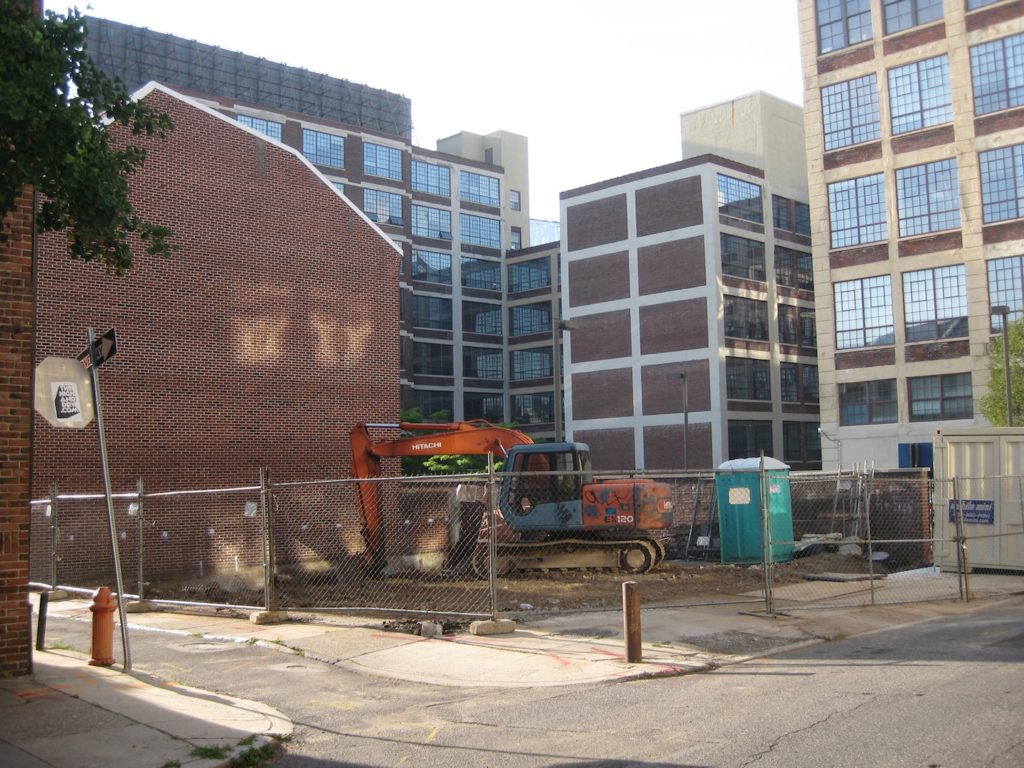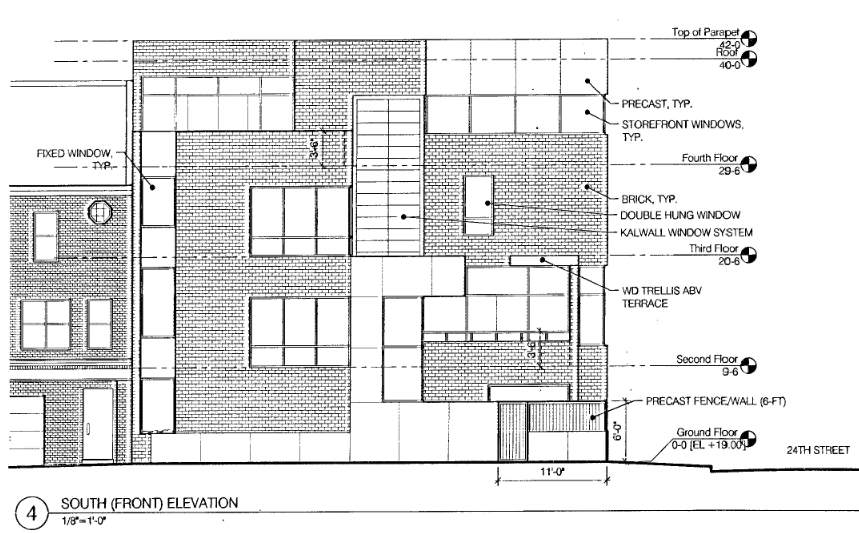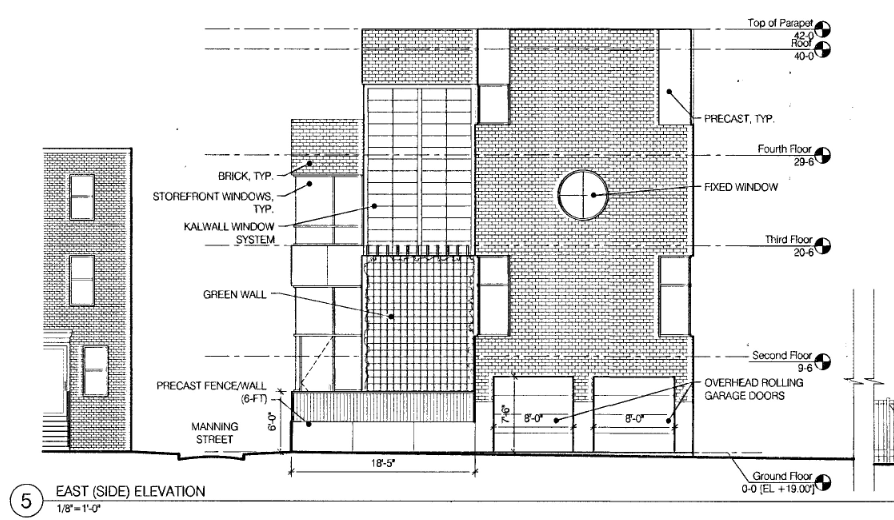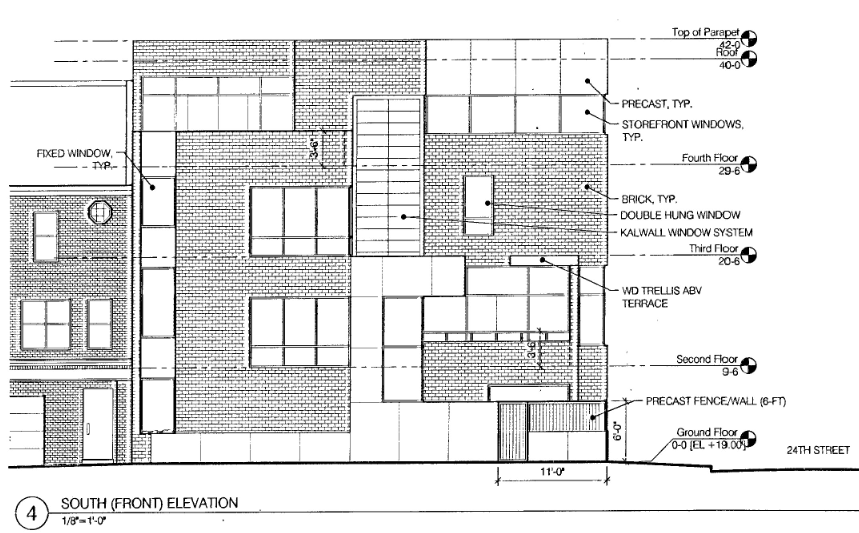For years, the northwest corner of 24th & Manning has been a curiously vacant lot a block away from an entrance to the Schuylkill River Trail, and sitting in the shadows of former warehouses that have been converted into apartment buildings. But yesterday, a reader tipped us off that construction has gotten started on what will be a monster single family home.

Developers are planning a four-story home for this corner which will fill almost the entire 40'x47' lot. Designed by Cecil Baker + Partners, the home will have 7,658 sqft of living space if you include the basement, and will also have two garage parking spaces accessed on 24th Street. As a throwback to the days when the warehouses nearby were used for storage and making stuff, the parcel is hilariously zoned industrial. As such, the main refusal for the project was using it as residential, which CCRA didn't oppose when they considered the project last year. Because it's not zoned residential, the fact that it's 40' tall did not trigger a refusal. They actually could have built something twenty feet taller if they were so inclined.


Architectually, the building will certainly be like no other in the area. We're particularly excited to see the green wall add a little color to 24th Street. And the Kalwall windows should be pretty cool too. Most importantly, the project will represent one less weird vacant lot in a desirable location. And we always love seeing those guys get filled in.


Leave a Reply