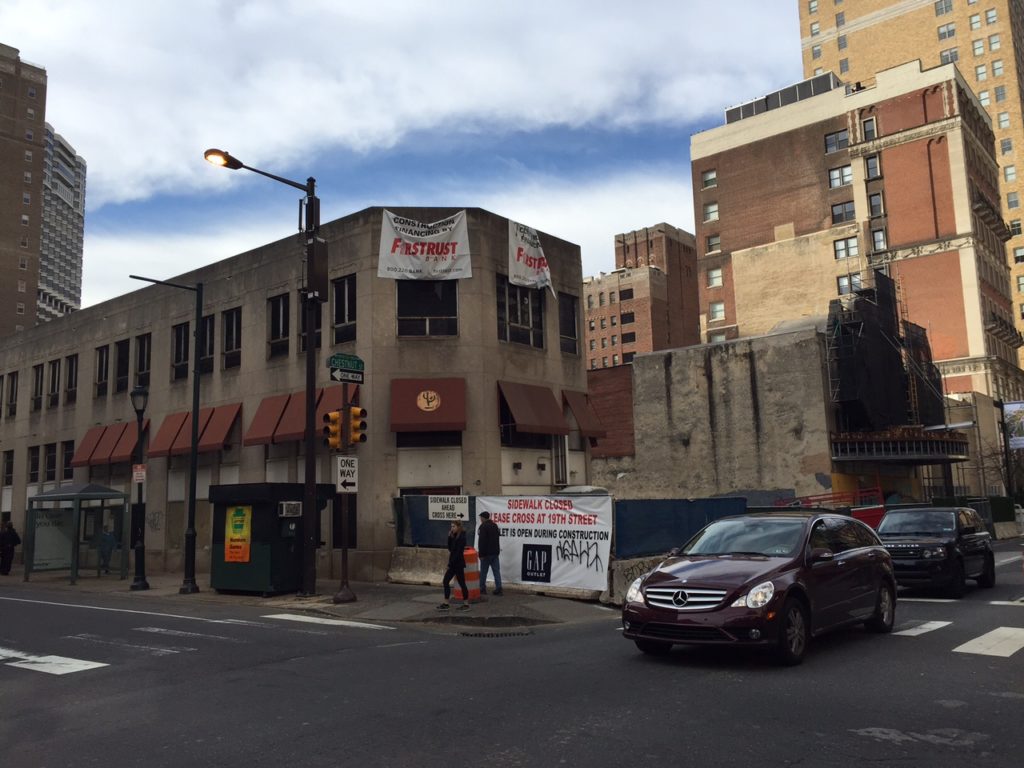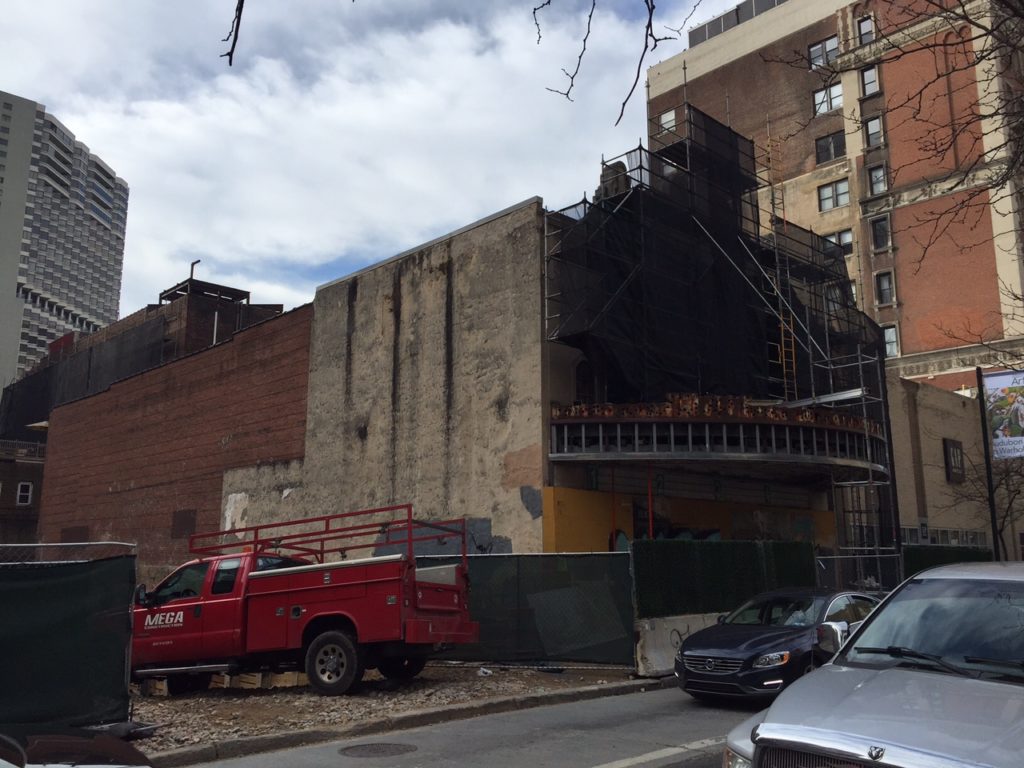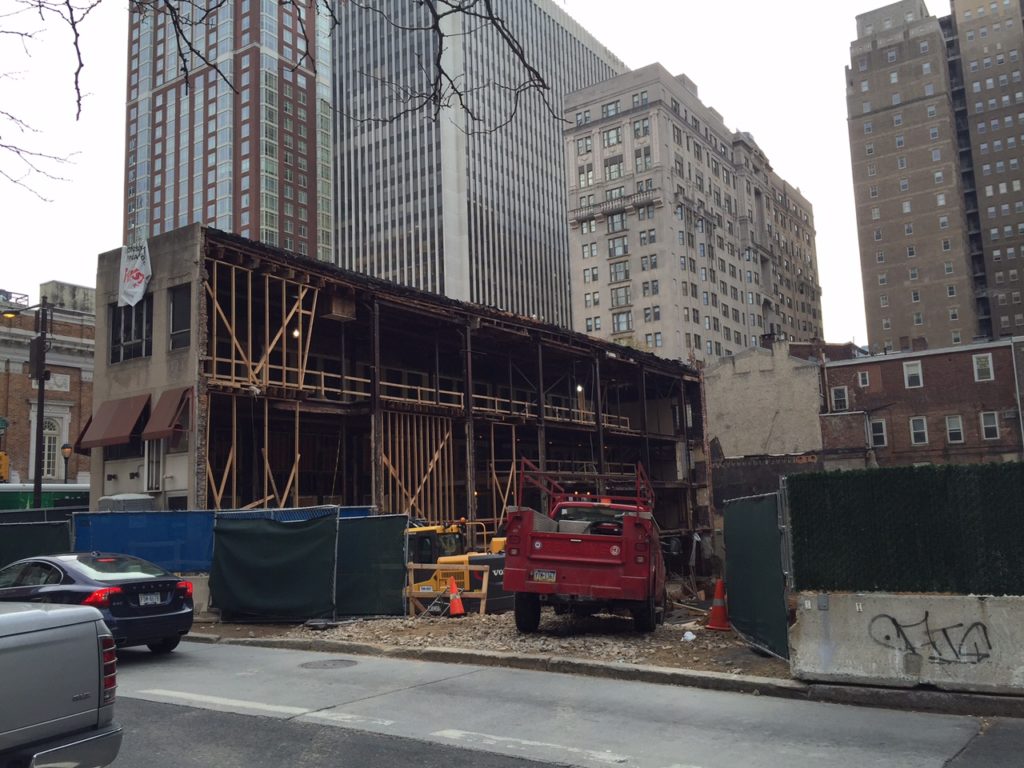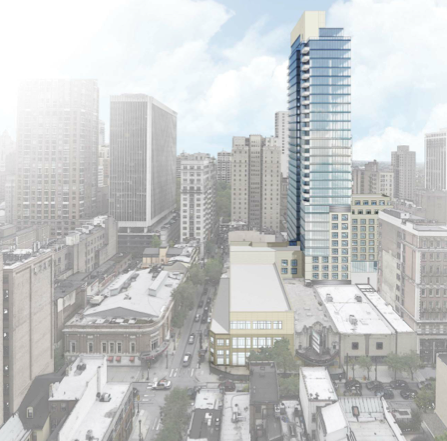When we last last visited the Boyd Theater on the 1900 block of Chestnut Street about six months ago, we told you that plans for a boutique movie theater had fallen through and that Pearl Properties had purchased the old movie palace. At the time, we were pleased to learn that this would mean the preservation of the Boyd's grand lobby, and we speculated that the purchase would mean big changes for Pearl's proposed mixed-use project at the corner of 19th & Chestnut, plans we first covered about a year and a half ago. And wouldn't you know it, we were dead on.
But before we get to the project, let's look at the current situation on Chestnut and Sansom Streets, where demolition activity began several months ago.




Right before Thanksgiving, the developers took the project to Civic Design Review, presenting a plan that differed greatly not only from the original, non-Boyd version, but also from the initial effort rejected by the Historical Commission in May. The plan, which doesn't require any variances from the ZBA, is currently called 19th + Chestnut, and would mean a 32-story tower, 250 residential units, retail space on 19th Street and Sansom Street, and 117 underground parking spaces. Here, check out some images, with credit to Cecil Baker and Studio Bryan Hanes for the design work.

From the rendering, you can see that the residential tower will be have its frontage on Sansom Street, giving the Boyd some room to breathe. We would have expected more of the scale pushed to the wider Chestnut Street, but when you consider the height of the proposed building it becomes somewhat moot. As the building rises, it becomes skinnier, but it will still contribute to the skyline in the area.



As we said previously, the main massing of the building will sit on Sansom Street, with retail coming to both 19th and Sansom Streets. Residents will enter the building on 19th Street, while loading, delivery, and parking will happen from 20th Street. We're not sure what kind of retail to expect, but it's clear from the rendering above that the developers are expecting something "Fresh."
As for the Boyd, the image above indicates a proposed restaurant for what's left of the cinema's lobby. We haven't heard anything concrete, but a thoughtful renovation of that space into a dining room could be a real winner. Of course, if it's done poorly and the interior details aren't well preserved, we'll wonder why they went to the trouble of saving anything more than the facade.
In general, this project seems like a positive step for these blocks, which for so many years have dealt with uncertainty over the fate of the Boyd. We confess, we're still upset that the auditorium has been (mostly) demolished but we made peace some time ago that the old space wouldn't survive redevelopment here. With this plan now through CDR, it's only a matter of time before construction starts moving forward in earnest. And with plans for another big tower across the street, it's gonna be a loud but productive couple of years for the 1900 blocks of Walnut, Sansom, and Chestnut Streets.


Leave a Reply