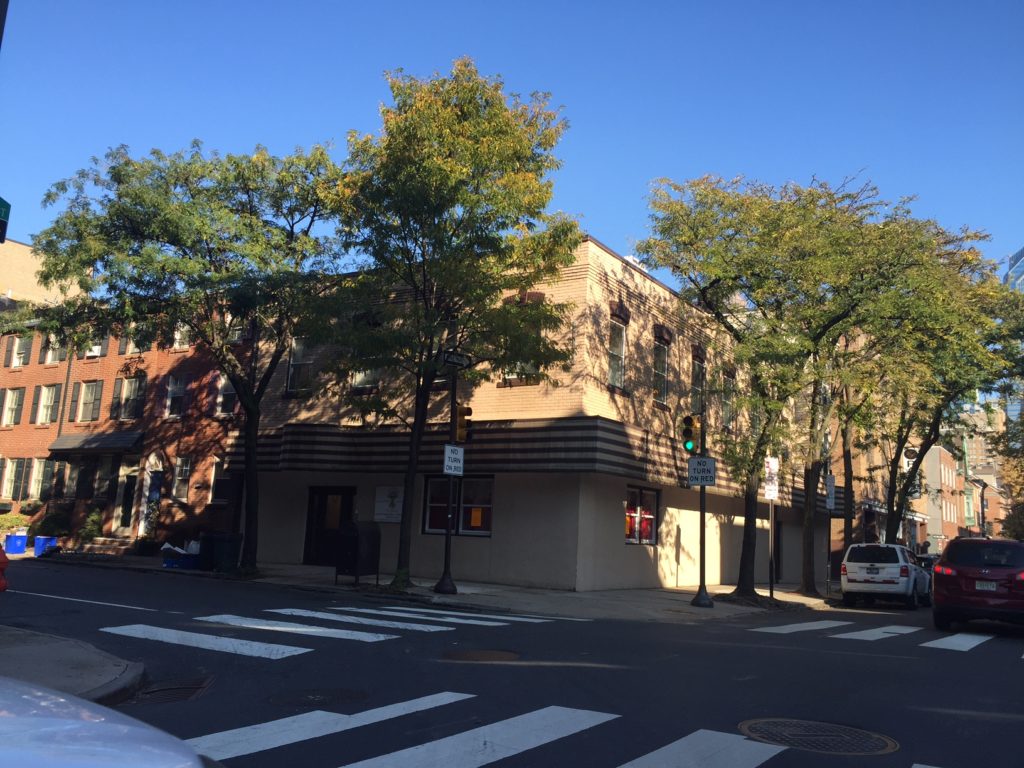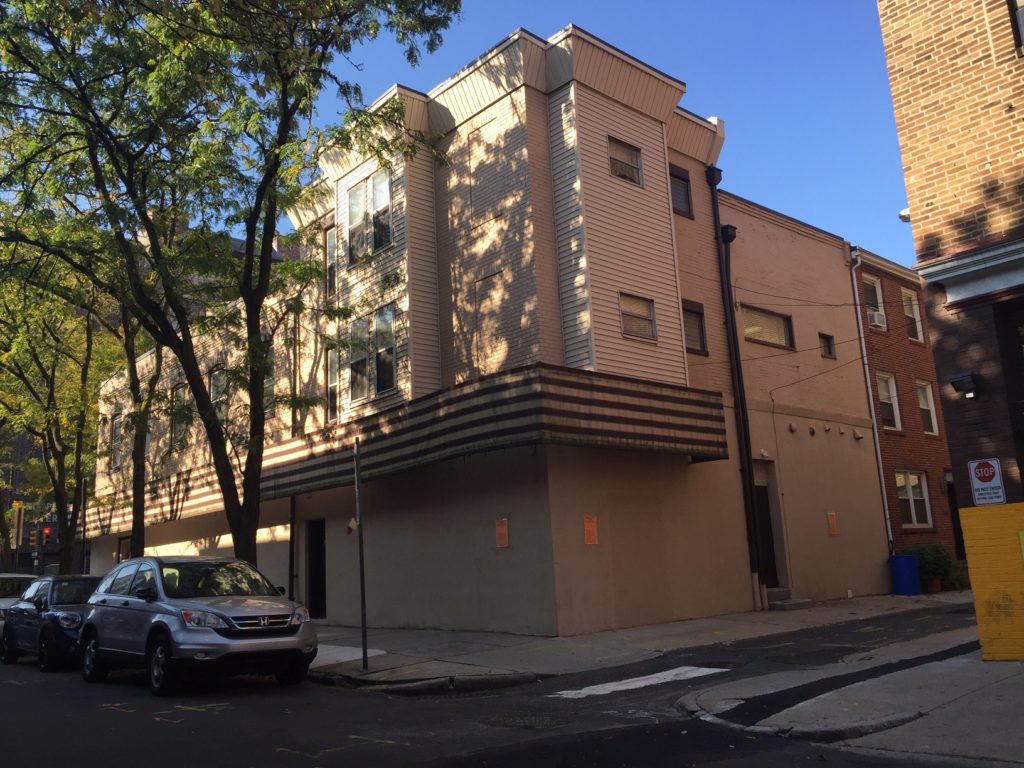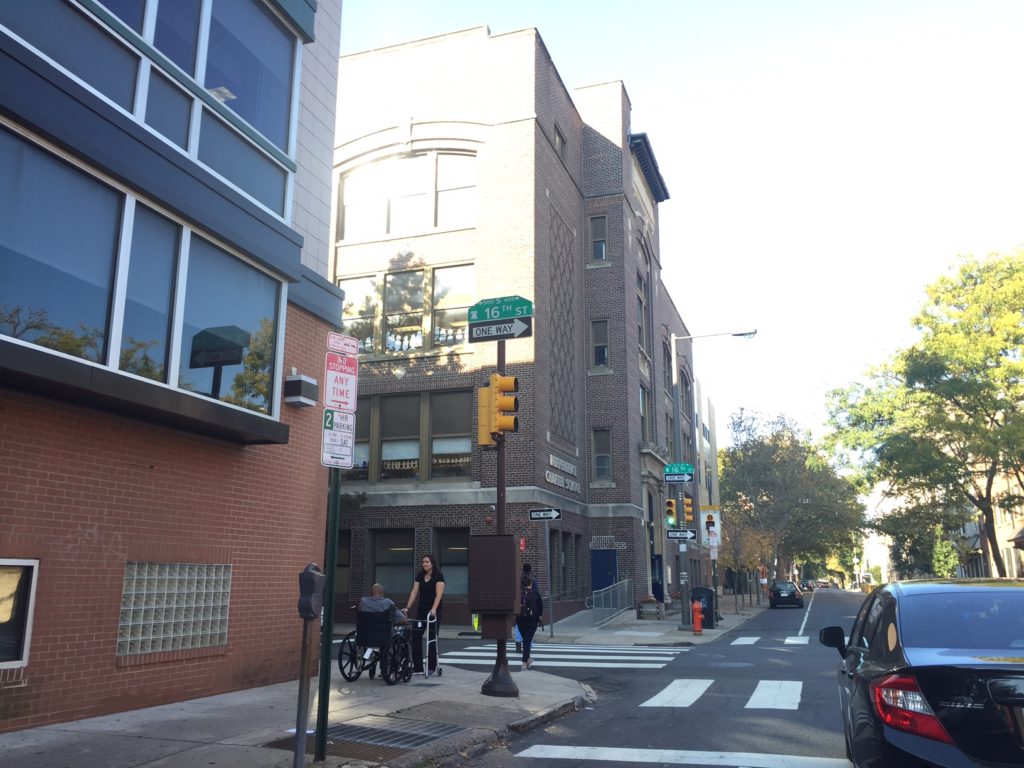A mixed-use building at the corner of 16th & Lombard probably isn't long for this world, as there's a proposal on the table to tear it down and replace it with something much taller. 1601-03 Lombard St. is a double-wide building that has been used most recently as a day care, but according to some old listings it held a medical office once upon a time. The building also has a couple of apartments in the rear on Addison Street, where the building rises up to three stories.


You can see from the photos, there are now zoning notices up on the building, describing a plan to tear down the structure and construct a 65' tall building that rises five stories and includes four apartments on floors 2-5. According to the application, the first floor and basement would have non-residential uses, which seems like a fancy way to say there will be some kind of retail use downstairs. As proposed, the project creates a number of refusals, including for open area (0% proposed, 20% required), height (65' proposed, 38' allowed), and use (only residential permitted). The developers presented to CCRA last month but we didn't attend the meeting. Does anyone know how that went?

While the thresholds for the needed variances might seem high, we can also understand where the developers are coming from. In terms of open area, we'd argue that it's not so important for a property like this which goes from street to street. Regarding the height, Independance Charter School sits across the street to the south and a tall parking garage sits to the north, both of which would seem to lend credence to the idea of additional height at this corner. And while the zoning doesn't permit commercial use here, the property has been used commercially for at least a couple decades so we don't see the problem there.
One issue that could present an issue for the developers is that the building is listed on the Philadelphia Register of Historic Places as part of the Rittenhouse Fitler District. So even if they get zoning approval, we'd think they'd need approval from the Historical Commission to tear down the building (and we actually thought that was supposed to come first, to be honest). We looked through every agenda in 2016 and didn't see any mention of this property so either they'll still need to present to the HC after the ZBA or they did it before January and we should have been more patient in our research.
Assuming the project gets approval, we'd expect four high-end condos here. Then again, we'd also have expected parking for the apartments but that doesn't seem to be part of the plan.

Leave a Reply