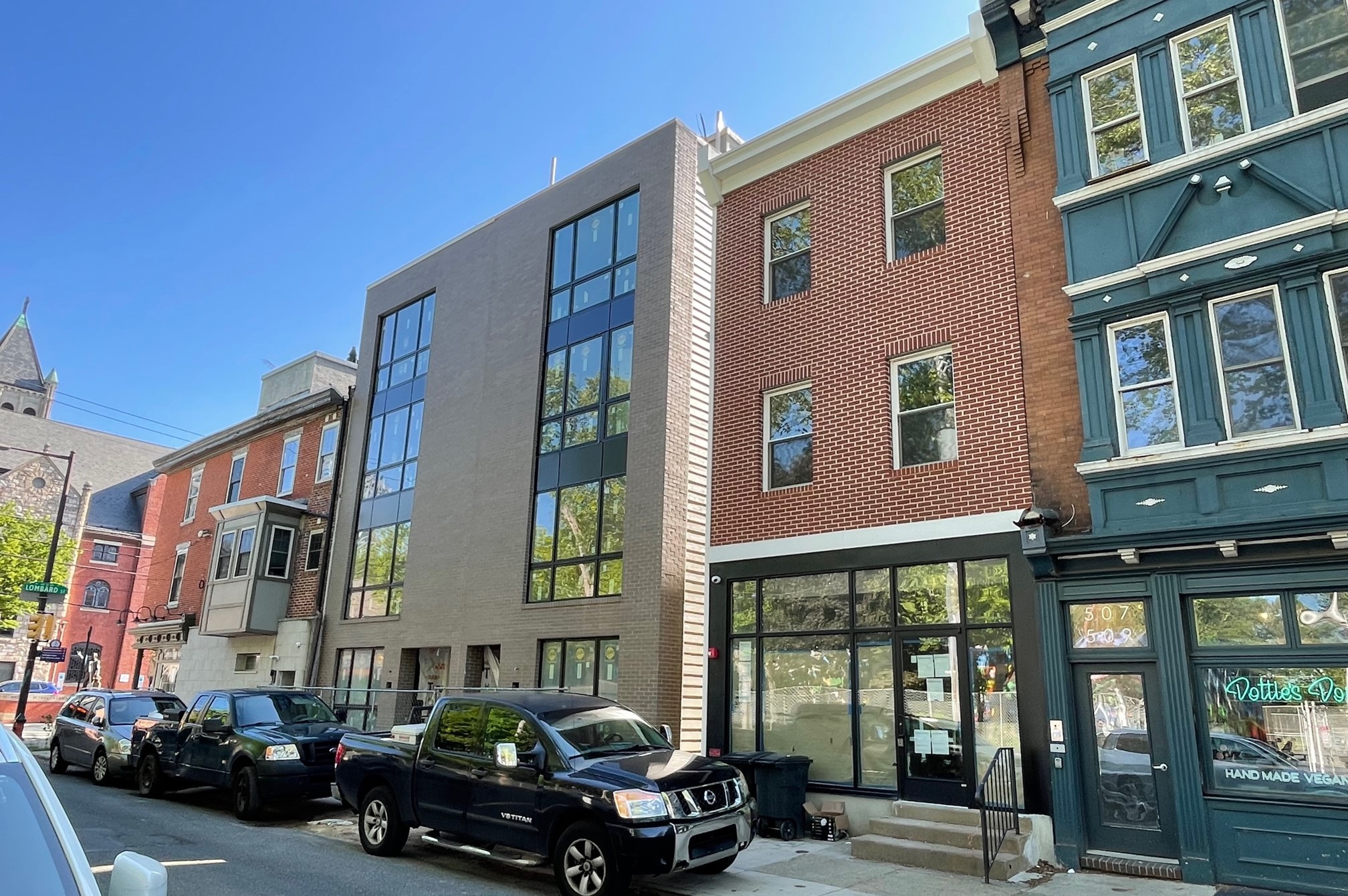When we were digging into the history of Starr Garden Park, the block-sized recreation space between 6th & 7th on the south side of Lombard, we realized we could reference…ourselves. This park dates all the way back to 1895 and still serves as a wonderful, tree-filled space smack-dab in the middle of rowhomes in all directions. With a playground, basketball courts, and fields galore, it is a charming (and sizable) space to practice your corner threes or host an outdoor birthday party. As much as we wanted to see how silky our jumper is, today’s trip takes us to the other side of S. 6th St., where two projects are making their way forward.
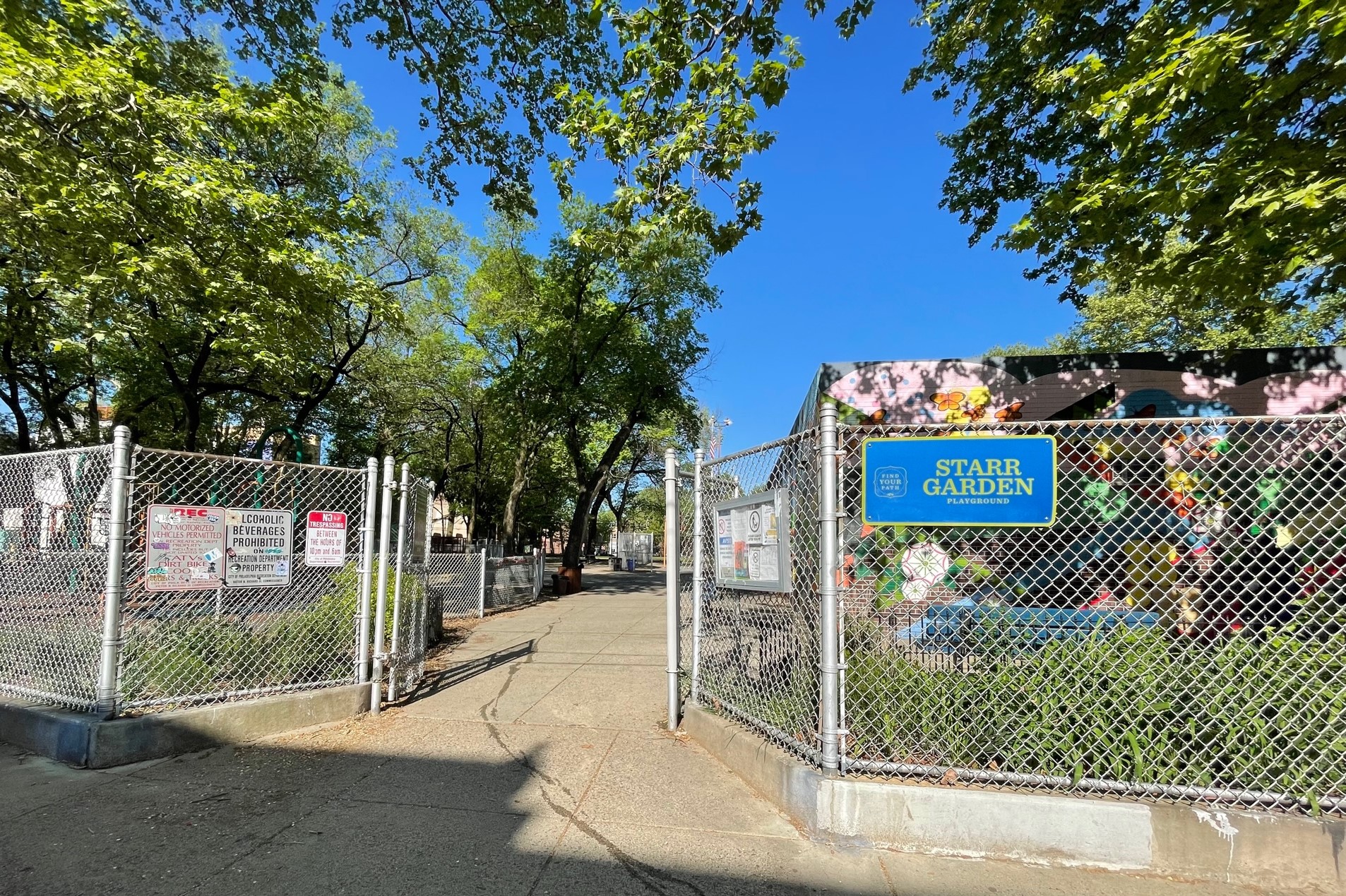
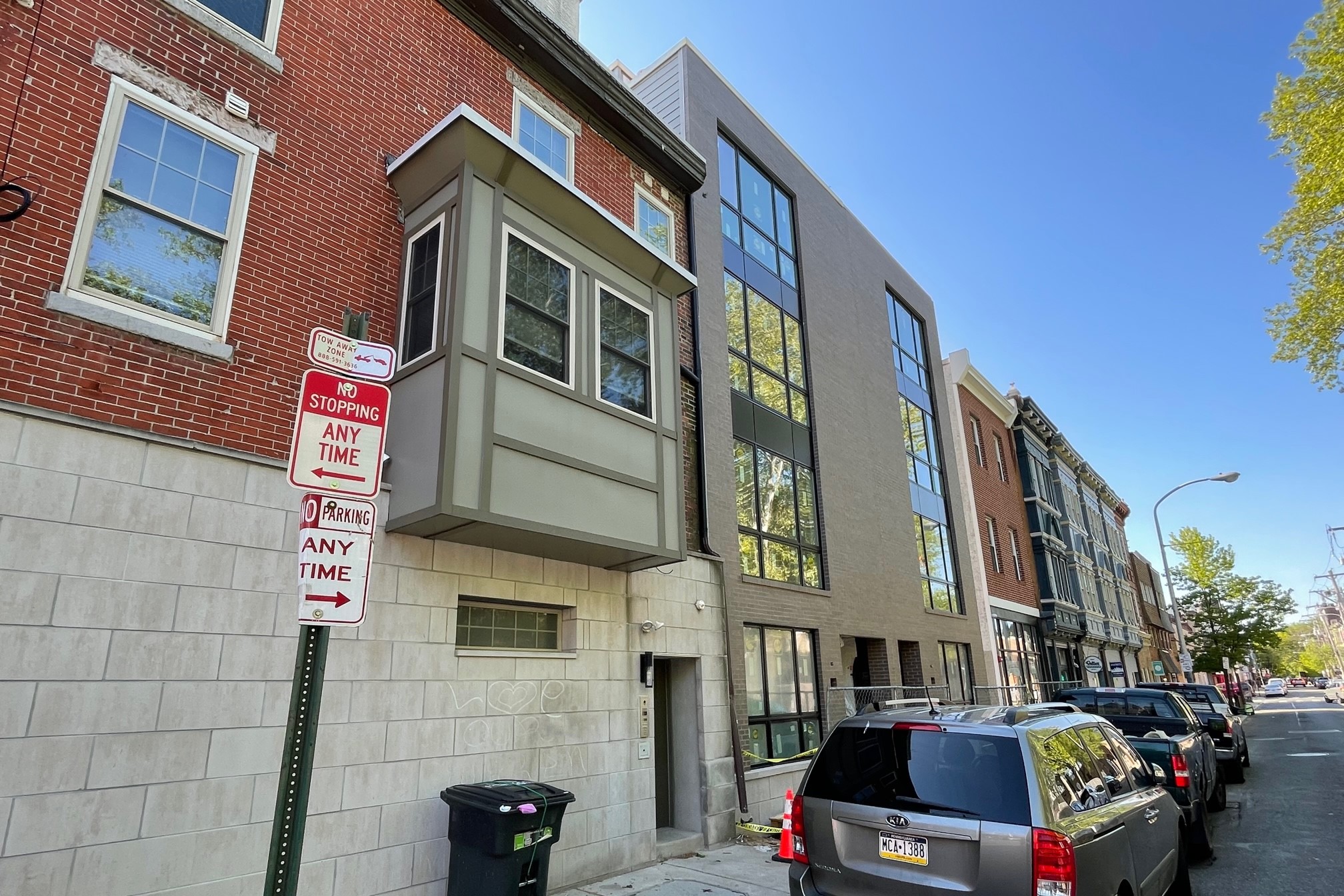
In yet another sign of Naked Philly’s incredible depth of reporting (cough cough), we have actually covered this block before – and more than once. Back in the day, the building at 507 S. 6th St. was home to Levi’s Hotdogs and sported a fantastic historic look. Most recently home to vegan-pioneer Blackbird Pizzeria, the building has received a somewhat unfortunate facelift after dealing with structural issues. Permits on-site indicate owners Migdal Development (a sister company of Finch Development) are updating the upper residential units, as well as the ground floor commercial space. We were hoping to score an update on what might be filling the commercial space, but the doors were sadly closed, preventing us from sweet-talking our way into some insider info. However, additional zoning permits indicate we might see a new restaurant space open here, so stay tuned.
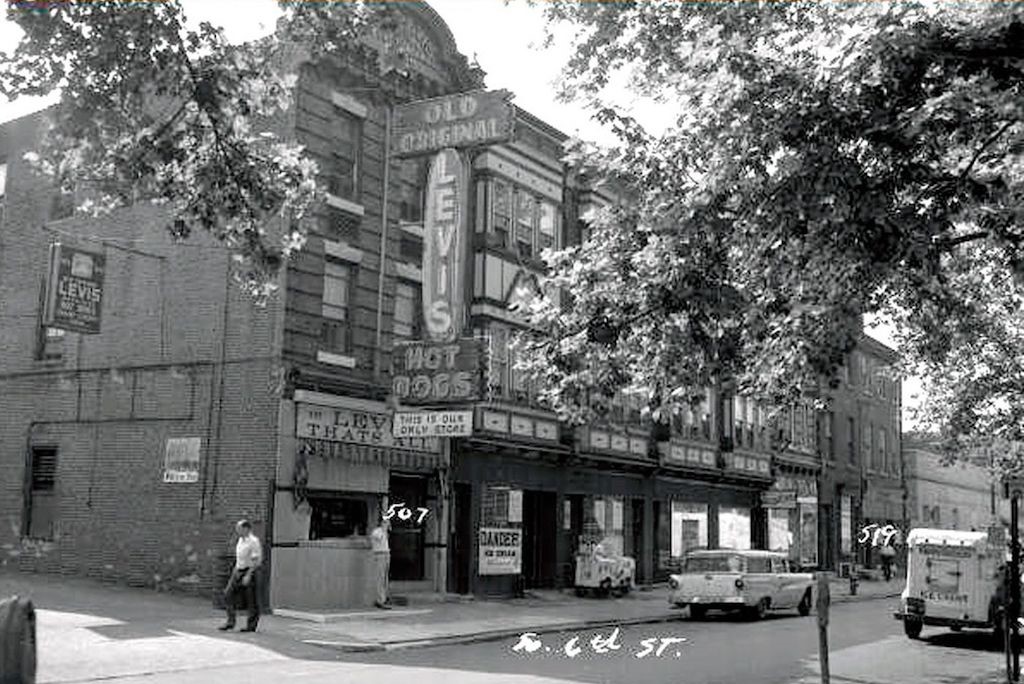
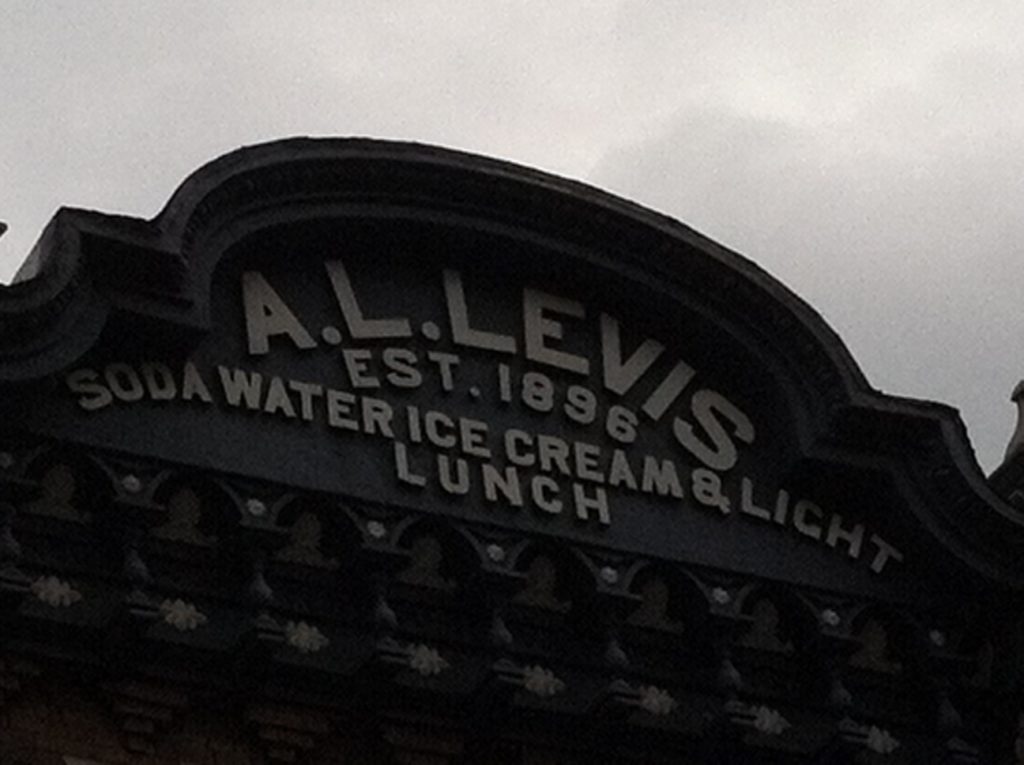
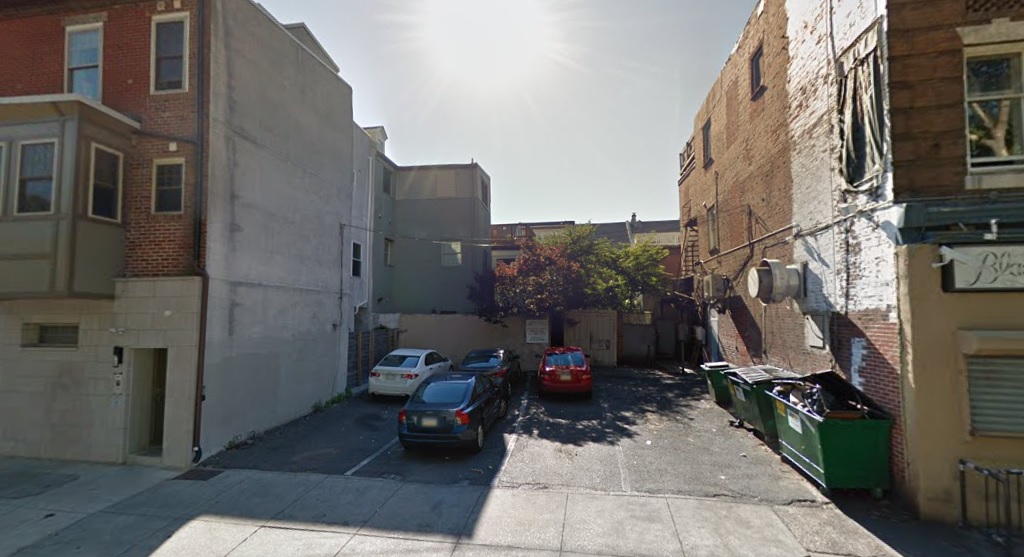
Immediately to the north, 503-05 S. 6th St. is wildly different than it has been in at least a half-century. If you look to the far left of the original Levi’s, you may notice a gap in the buildings. Well, that surface parking lot has been there as far back as we could find record of…until we made our way by the site today. Two single family homes, also owned by Finch Development, were designed by Atrium Design Group according to zoning permits. Based on the permit history, it looks like there were plans to have front-loading garages for this pair of contemporary homes, but it appears some push-back from the Queen Village Neighborhood Association thwarted those original garage designs, as the side-by-side homes are fronted by pedestrian-only access.
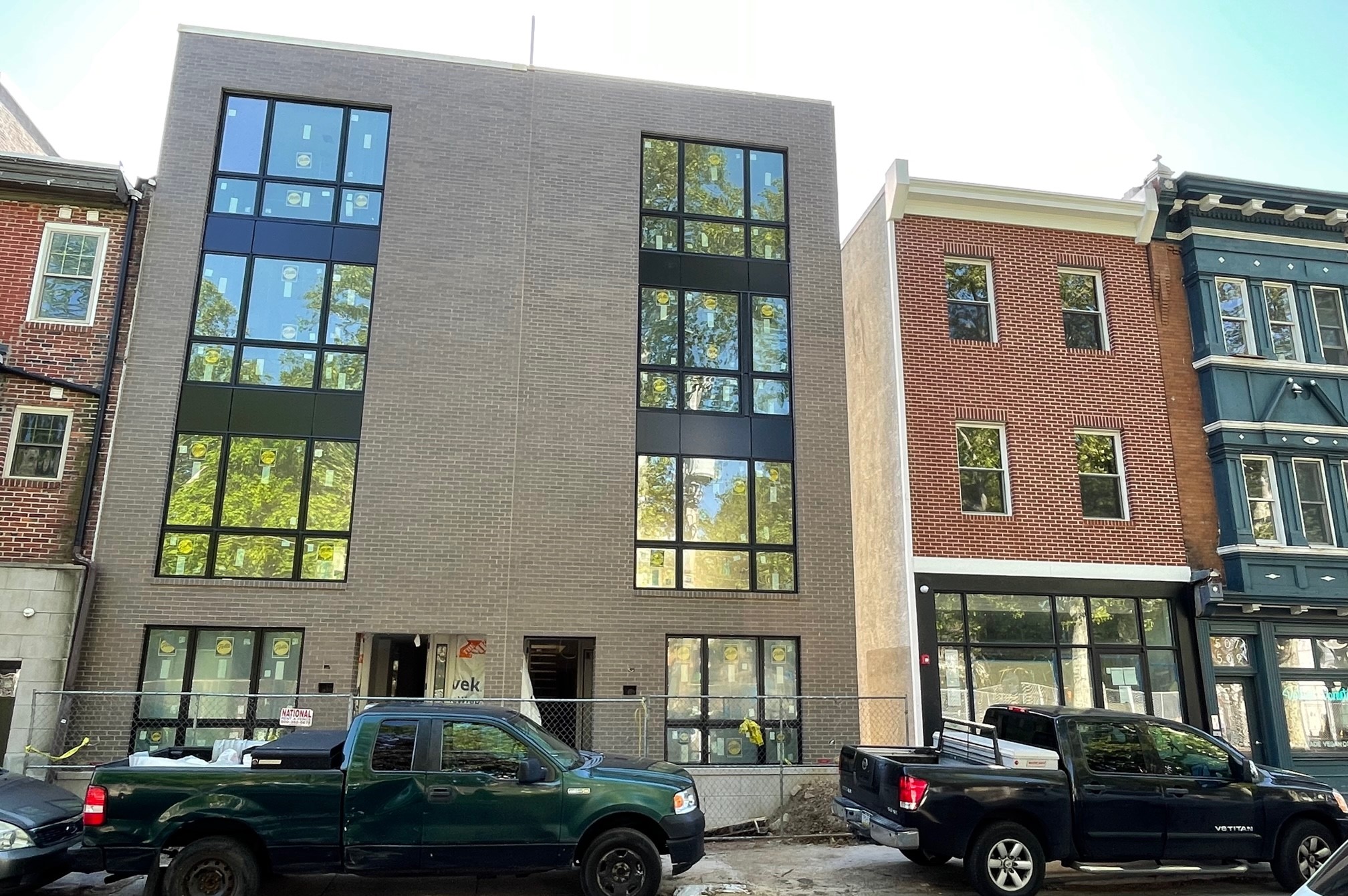
We would imagine these homes will go for seven-figures easily, as their prime location is surely to be attractive to families who are ok with going carless if they’re park adjacent. As new homes are a much better use of prime land than surface parking from our perspective, we can’t help but wish that the design for these homes leaned less contemporary and a bit more traditional given the architectural style in the immediate vicinity. That said, we can imagine a future where the residents of these tandem projects will grin and shake their head as they read this from the comfort of their new abodes overlooking the park.

