Just a few weeks ago, we provided an update on the sizable project planned for the north side of the 400 block of Bainbridge Street, after learning more specific details about the plan. We told you to expect a six-story mixed-use building with 54 apartments, a Target on the first floor, and 154 parking spots underground. The CDR packet for the project was recently posted online, and we learned that our intel was a little off base. The project will still go up six stories and the Target is still, uh, on target for happening. The unit count has decreased by half a dozen, to 48 units. More significantly though, the parking lot has shrunk to 120 spaces and it won’t be underground- instead it will occupy the bulk of floors two through four. That’s… not ideal.
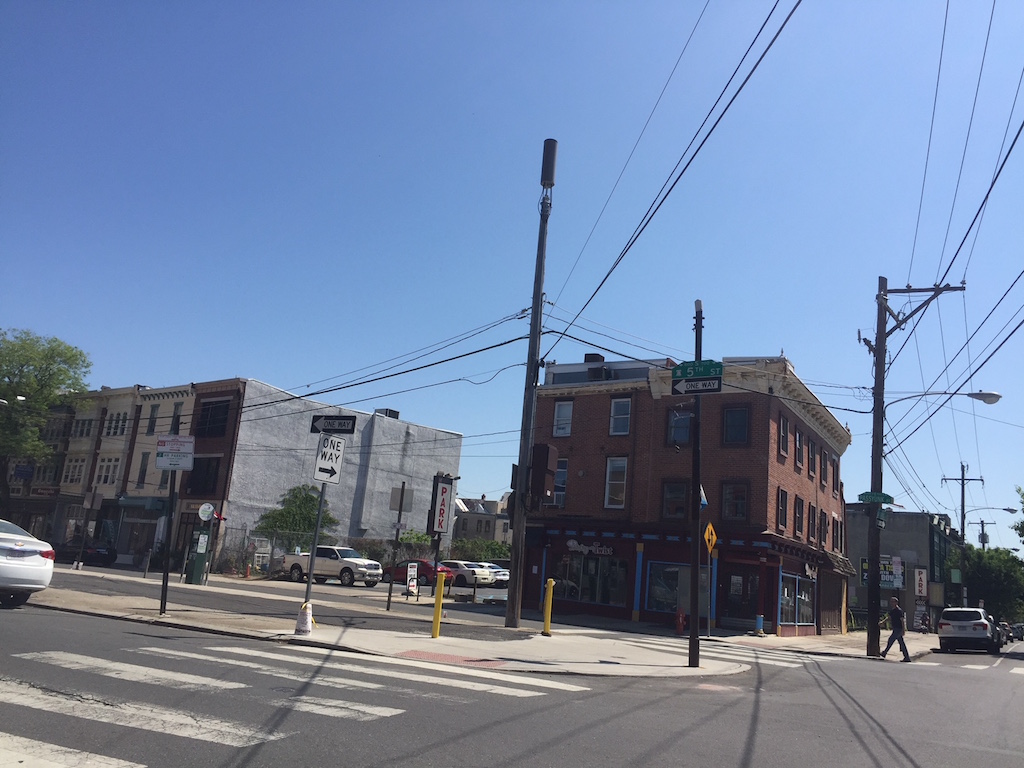
Thanks to the magic of CDR, we can share some renderings of what you can expect to see if and when this project gets built. Design work was done by JKRP Architects.
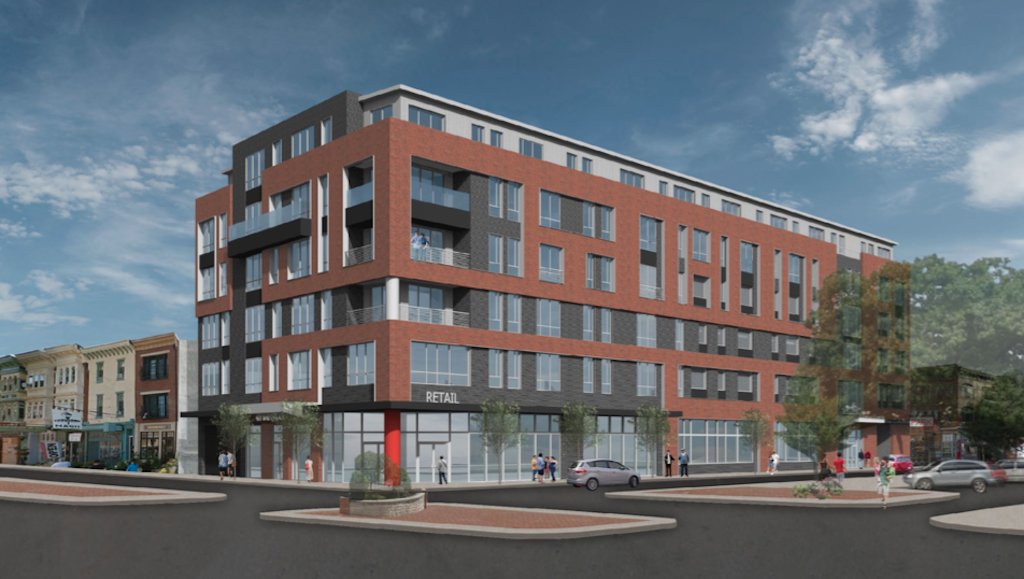
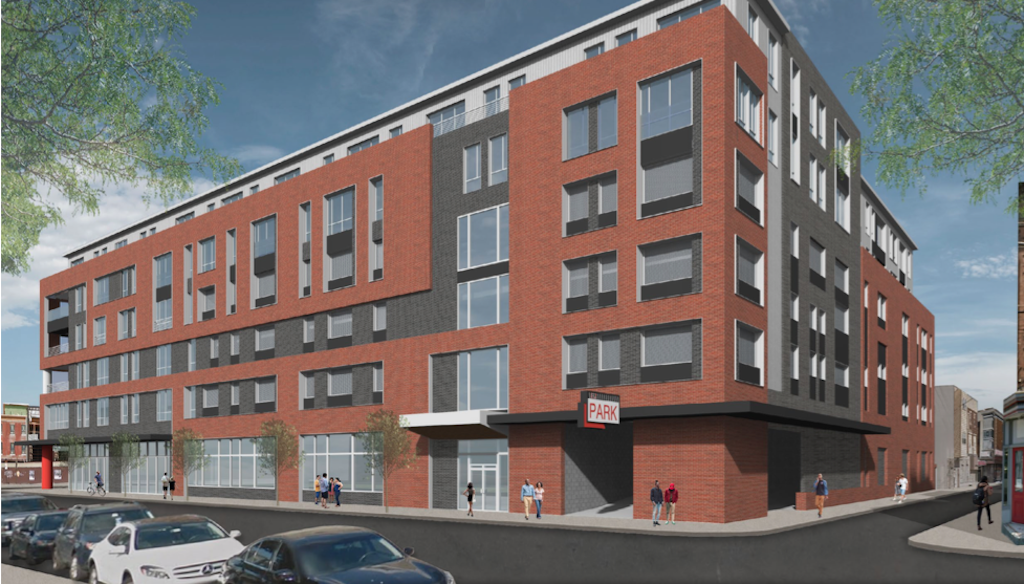
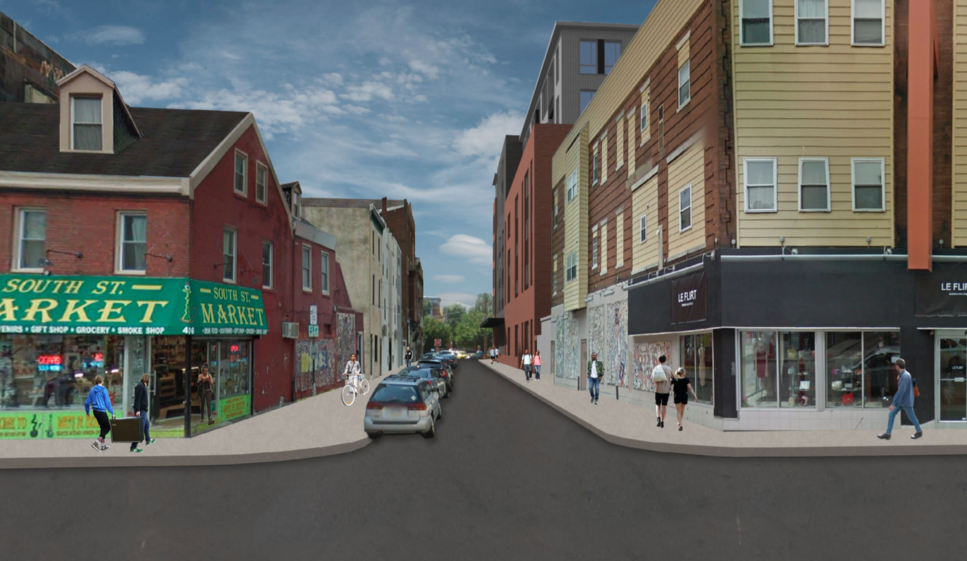
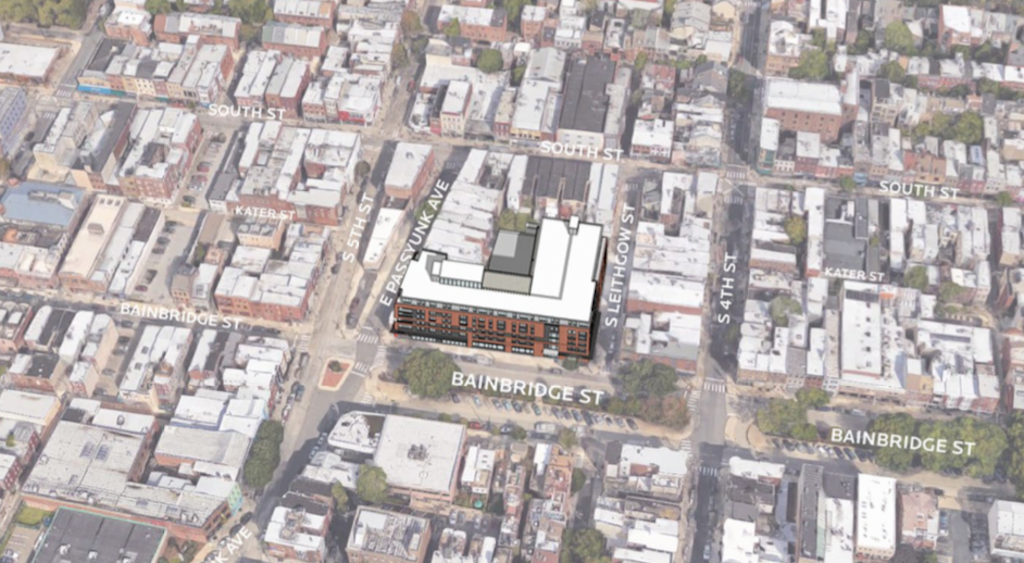
The building lays out with the Target on the first floor, apartments all the way up on the western side, parking on floors 2-4 on the eastern side, and apartments on floors 5 and 6, above the parking garage. Most of the current property is used as a surface parking lot, and it’s our understanding that the developers intend to use part of the parking garage in the same fashion, with the rest of the spots reserved for Target customers. Previously, we cheered this approach, appreciating the trade of a surface lot for a functional building while also increasing the count of parking spots over the status quo. That situation hasn’t changed, but our enthusiasm is significantly tempered by the fact that all of those parking spots will be above ground.

Inga Saffron wrote a story about this project, wondering whether a reduction in the number of parking spaces could provide an opportunity to chop a floor off the building. We’d offer an alternate suggestion, to keep the building the same size, increase the residential unit count by a few dozen, and bury the parking. South Street ain’t what it used to be, but it’s still a vibrant commercial corridor that’s enjoyed by both tourists and neighborhood residents. Additional density would mean good things for local businesses and moving the parking underground would improve the aesthetics of the proposal as well.
As we mentioned, it’s no sure thing that this project will even happen, since it will require a variance from the ZBA. We don’t think Queen Village is quite as passionate about parking as some other neighborhoods, but we still don’t imagine the community will respond to the proposal with a request for less parking or more density. As we see it though, there’s clearly room for improvement for this project, and we hope some changes find their way into the plans as it moves through the process. Not that this helps, but we’d strongly support the project as it’s currently constituted if they could only find a way to swap Target for Trader Joe’s. Don’t hold your breath, folks.
