Our travels take us all over the city, but 2201 E. Tioga St. is located in a corner of Port Richmond that we confess we haven’t explored much. The vacant lot at this site sits in a hard-to-define area, where a mix of industrial sites, single family homes, and the occasional empty lot form an odd mix of neighbors. As you can see, the lot in question sits down Sepviva Street from a narrow rowhome block and across Tioga from the BTR Baler & Compactor Company. Historically, 2201 E. Tioga St. was also industrial, as Penn Galvanizing Company operated out of a building here for a large chunk of the 20th century. But the building was demoed about two decades ago and the property has sat vacant ever since.
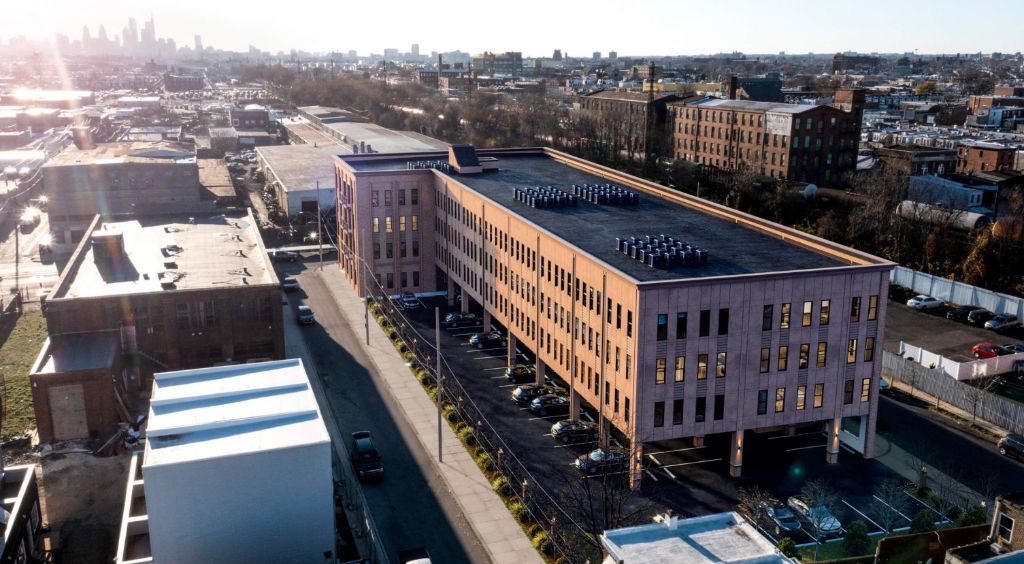
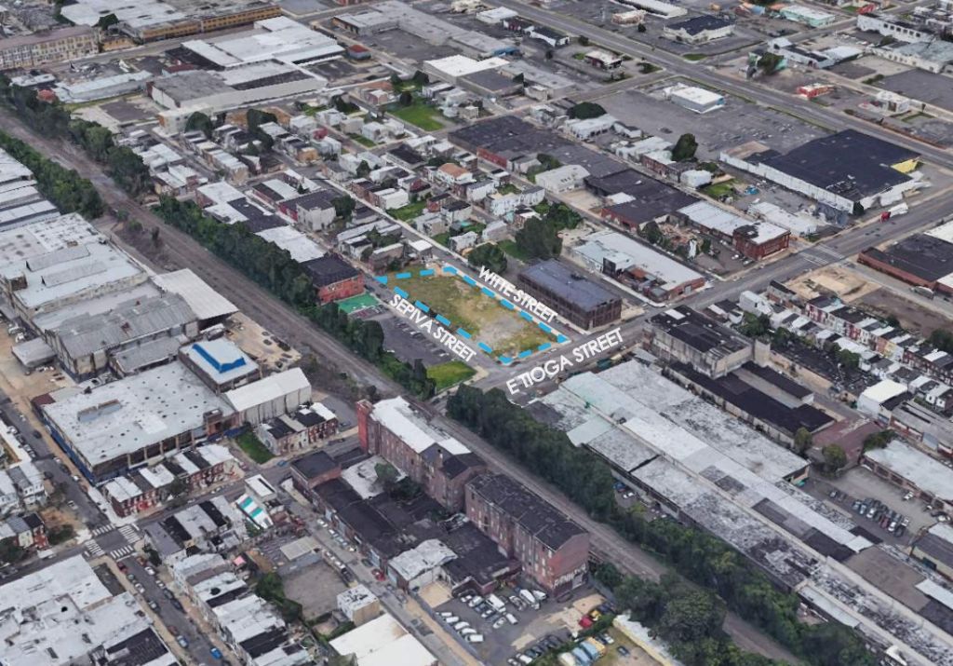
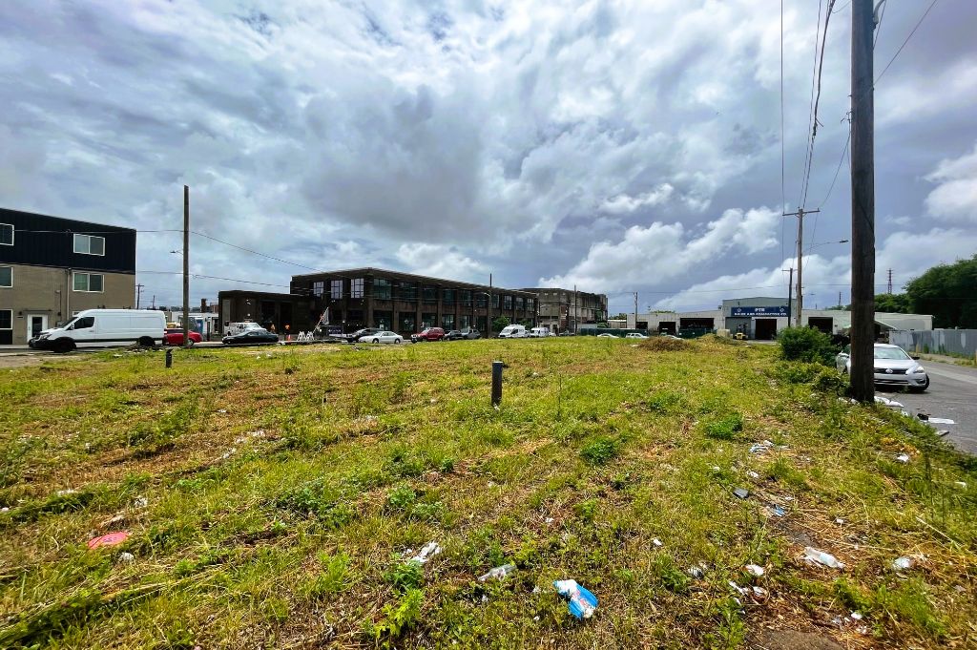
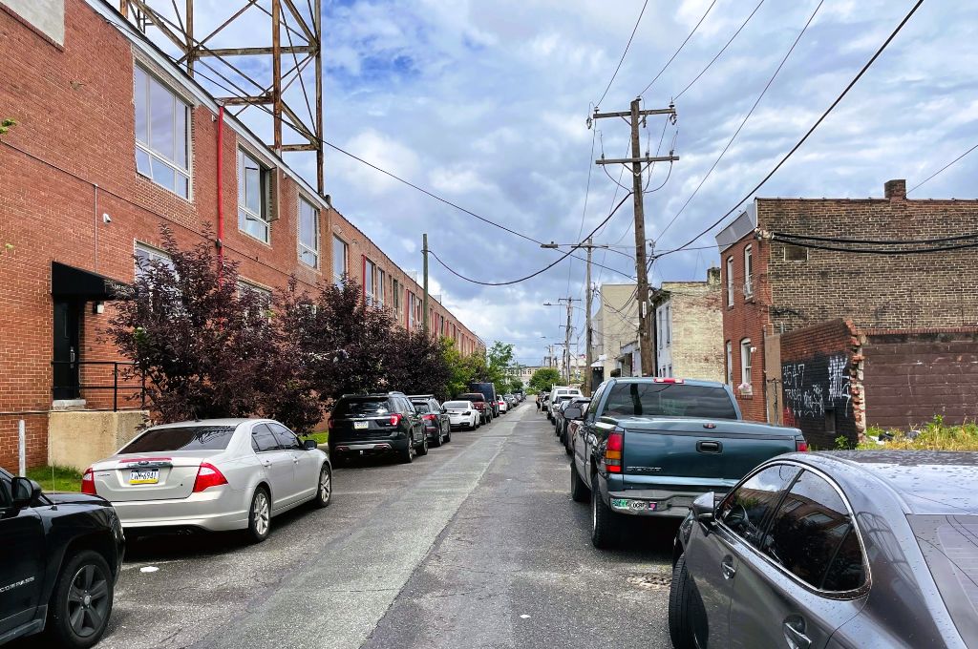
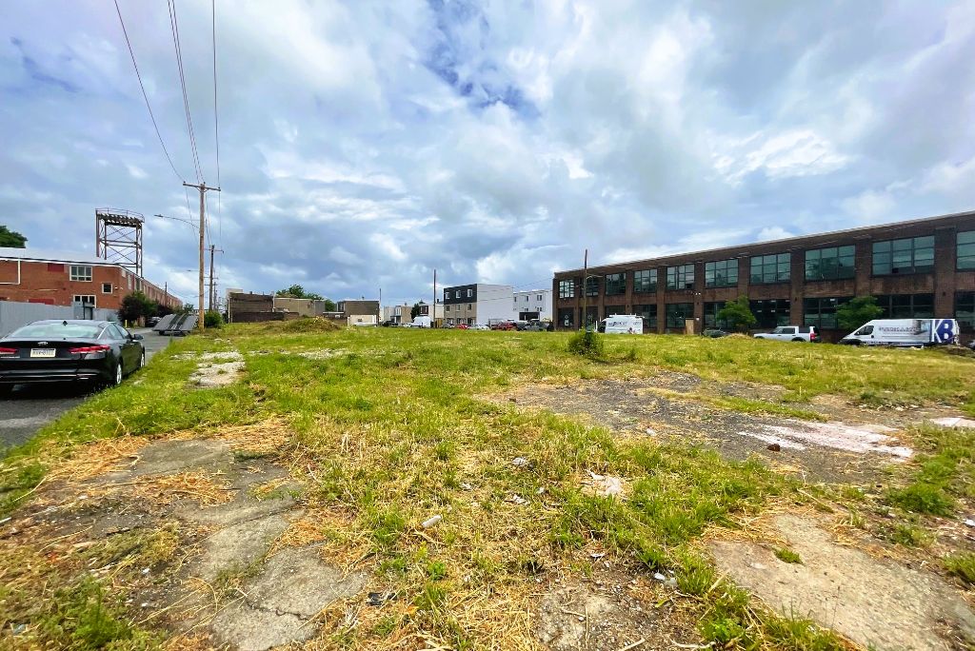
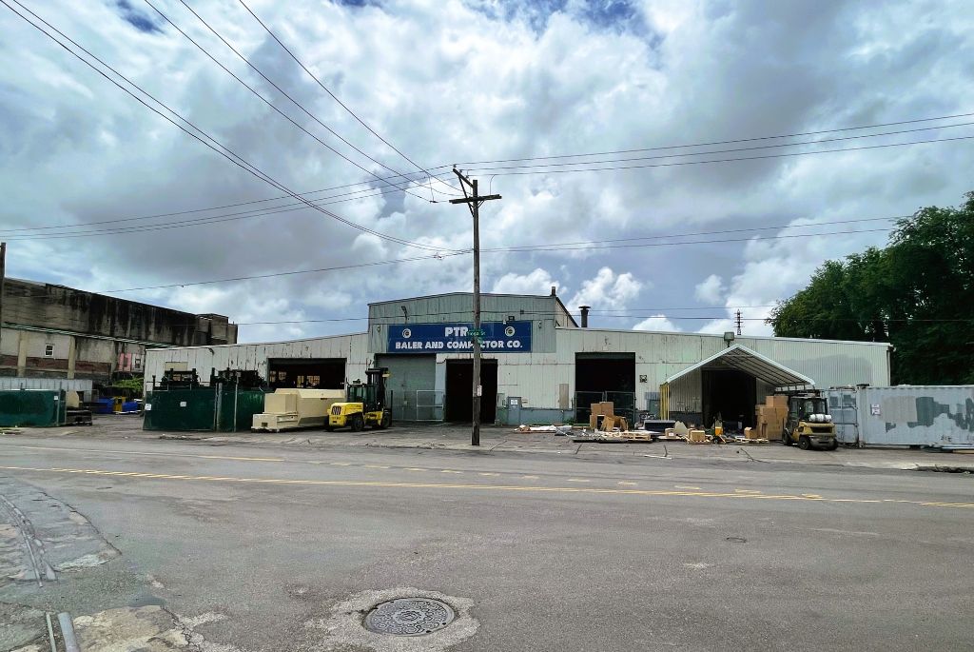
Don’t look now, but the vacant lot could soon get filled. Next month, a proposal for the site will get presented at Civic Design Review with a multi-family approach for this once industrial property. Plans call for 73 residential units along with 62 parking spaces, but a variance will be needed to proceed, as residential is not an allowable use for this property. DesignBlendz has designed a building that is definitely inspired by the industrial history of the neighborhood – red brick works with faux wooden panels to create a steady rhythm of narrow windows, with balconies and vertical brickwork breaking up the long, rectangular massing. Parking will be accessed from the Sepviva side of the building, which according to current plans, will consist only of residential use.
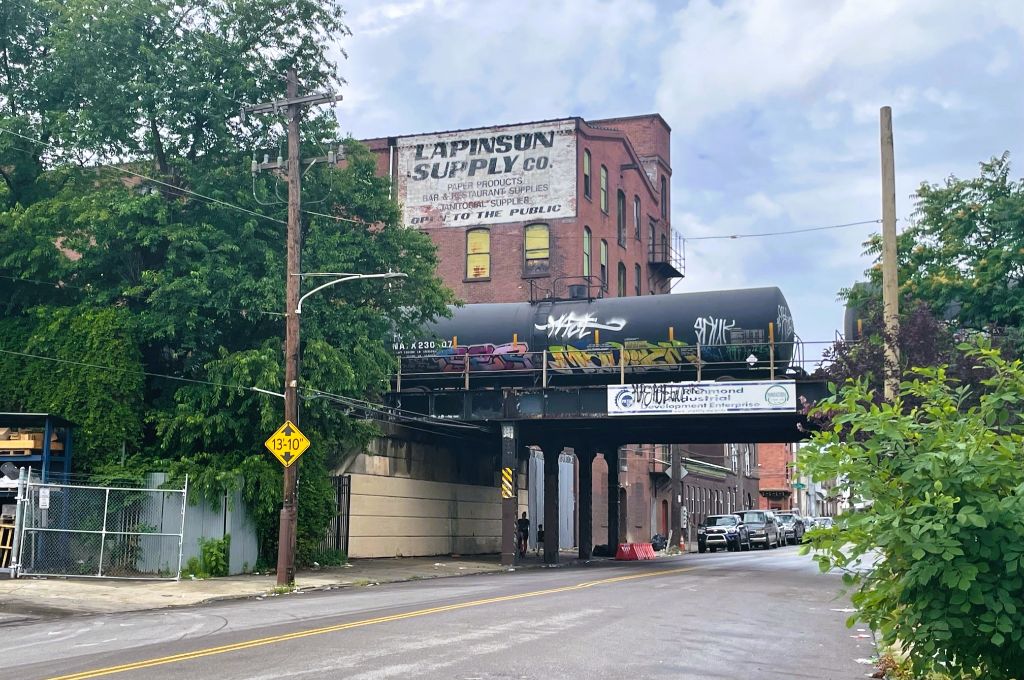
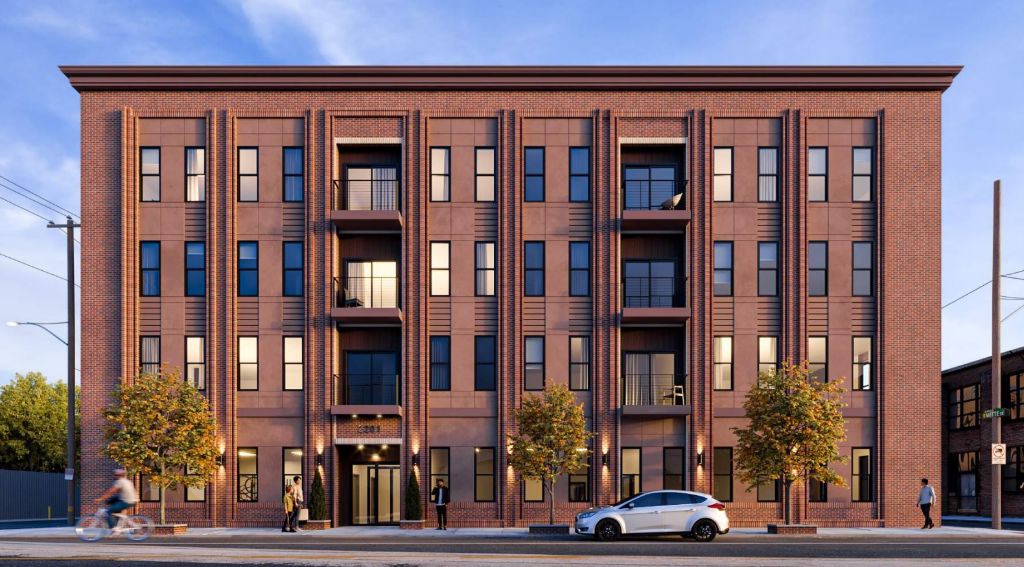
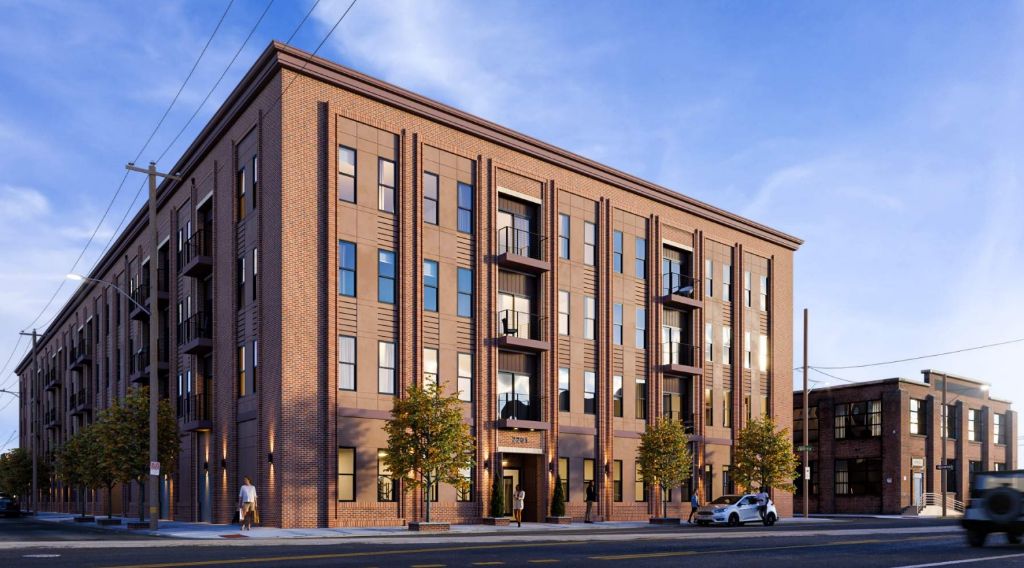
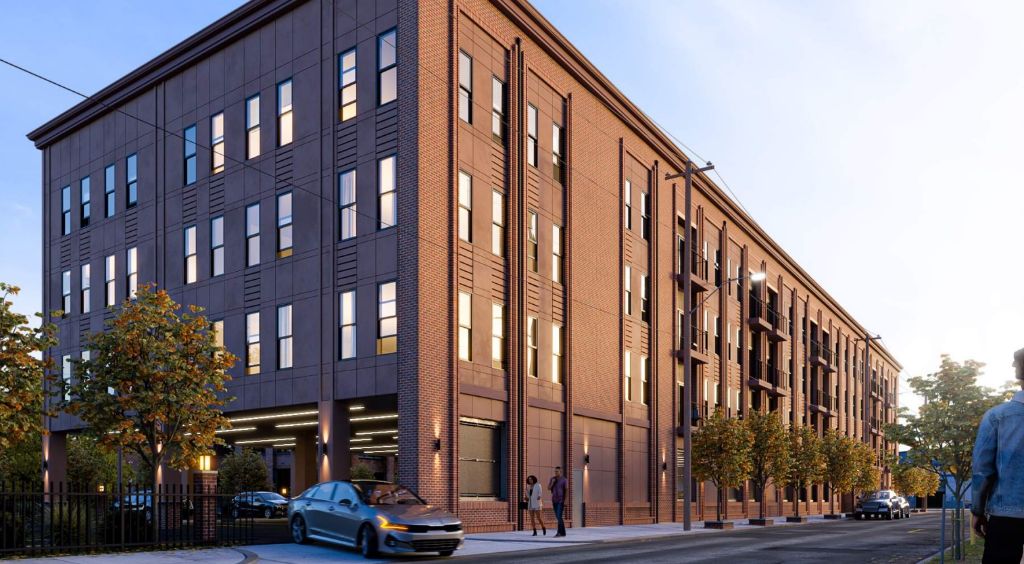
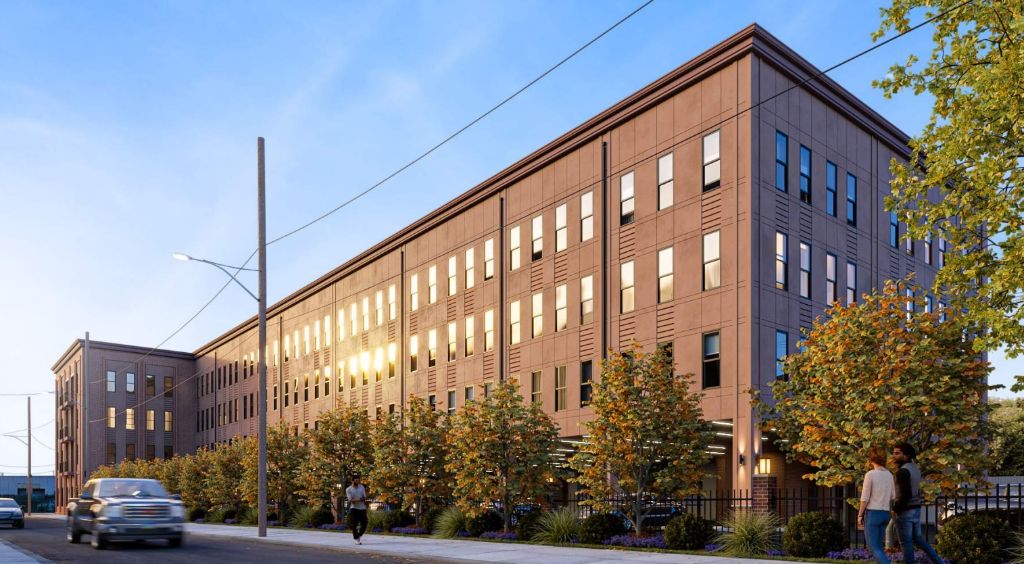
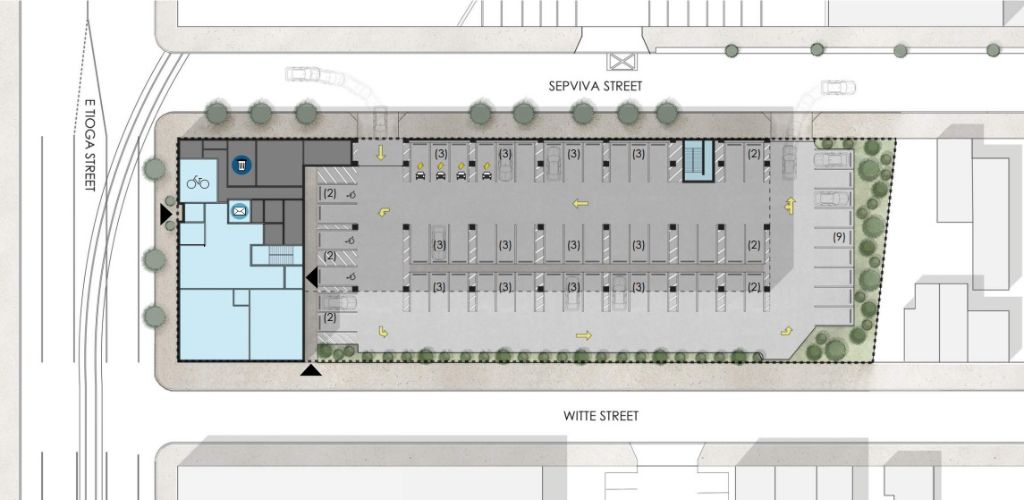
We think this project is a wonderful use of an empty lot in an area that isn’t exactly overrun with residents. We don’t love the abundance of parking but understand that its likely necessary given that this location isn’t the most transit accessible (unless you wanna hop on a moving train around the corner). We also applaud the inclusion of landscaping around the perimeter, as some softness against the hard materials that define the neighborhood is certainly a welcome relief.
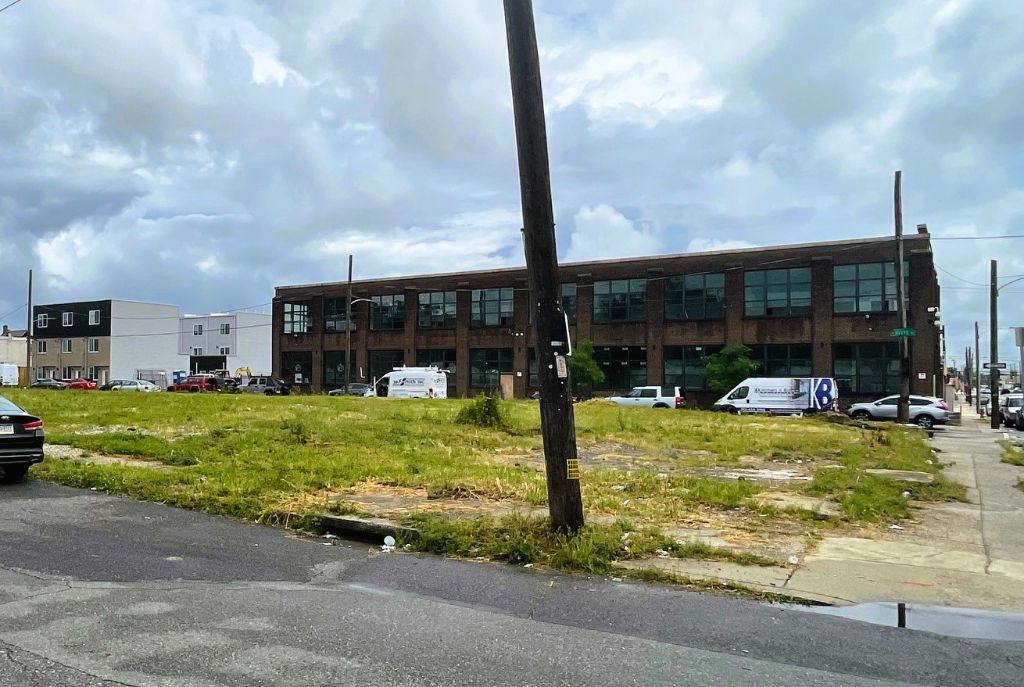
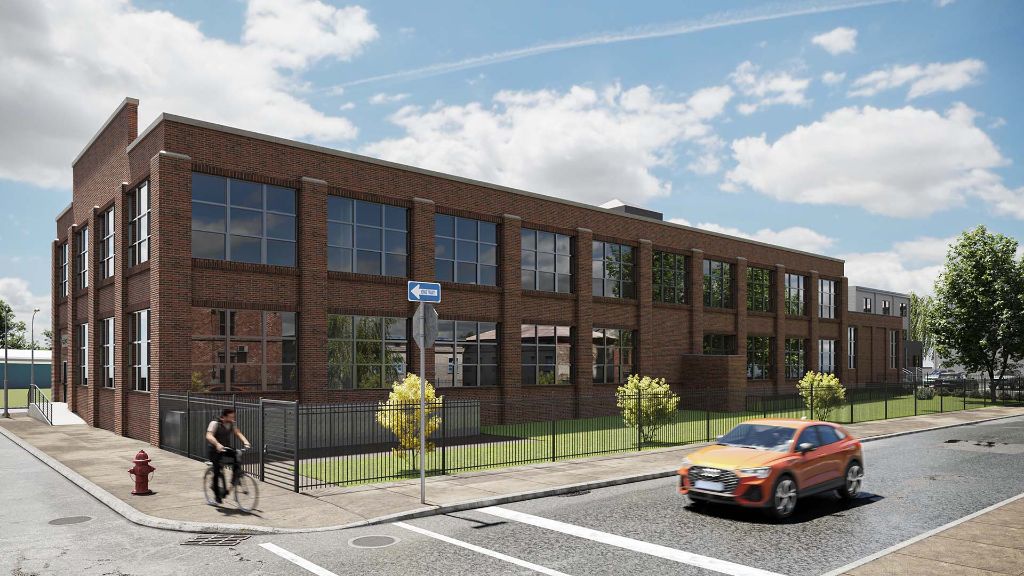
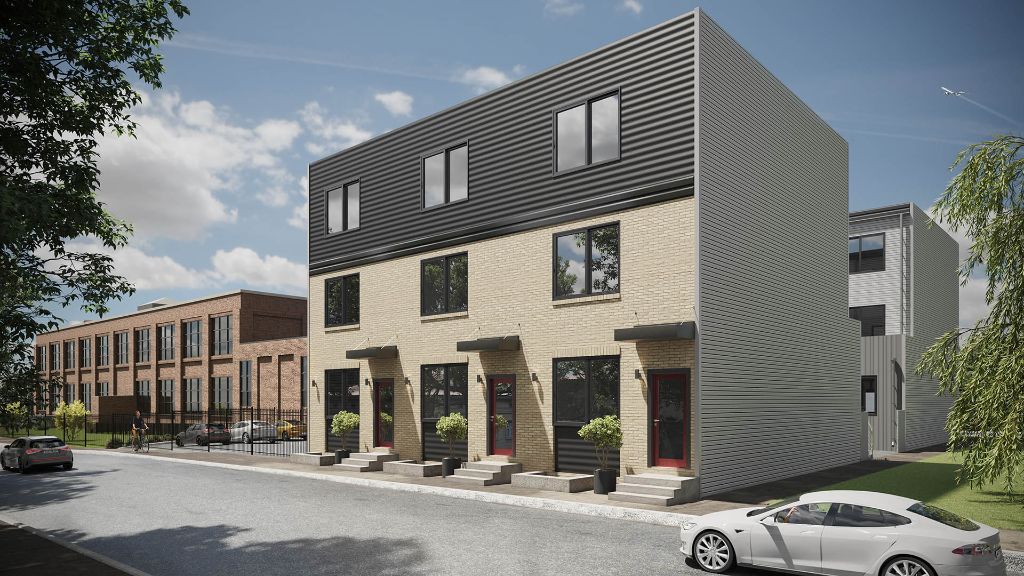
If you think this project seems far north for something of this scale, you’re not incorrect, but another residential project is underway just across Witte Street to the northeast. East Tioga Lofts at 2215 E. Tioga St. is adding 35 residential units to a former industrial building, which is also receiving a modern addition on the northern end of the site. Between these projects, over 100 units will be added to just this block (hopefully). The lesson? Every single inch of this city is worth exploring as things evolve each and every day, even in places you may not expect.

Leave a Reply