A couple weeks back, we shared the unfortunate news that the True Gospel Tabernacle Family Church would be vacating their longtime home at 1900 S. 16th St., following in the footsteps of countless South Philly congregations in recent years. That being said, this news was tempered by the encouraging caveat that the historic buildings on the site would be preserved and converted to apartments, and not torn down. As we mentioned before, the church was originally constructed around 1889, and was designed by Baily & Truscott for Saint Elizabeth’s (or Elisabeth’s) Episcopal Church.
Like some of the other churches we’ve profiled over the years, this property consists of a small complex of buildings and not just a church. The chapel on 16th Street was all that was built in 1889, and it was then joined eight years later by the church on Bancroft Street and the parish hall on Mifflin Street. Finally, 1902 saw the construction of the campanile (that’s a fancy word for tower), and apparently this was the first of its kind built in America. You can’t say that about most buildings around town, so we’re especially delighted to see that everything is sticking around.
When we wrote about the project previously, we had some theories about how the residential conversion would be accomplished, but didn’t know for sure. Now, thanks to a presentation packet for the Historical Commission, we have a good idea of what’s to come and also know that 41 is the new unit count in the plan. Here’s a layout of the first floor, to give you a sense of what’s going to happen here:
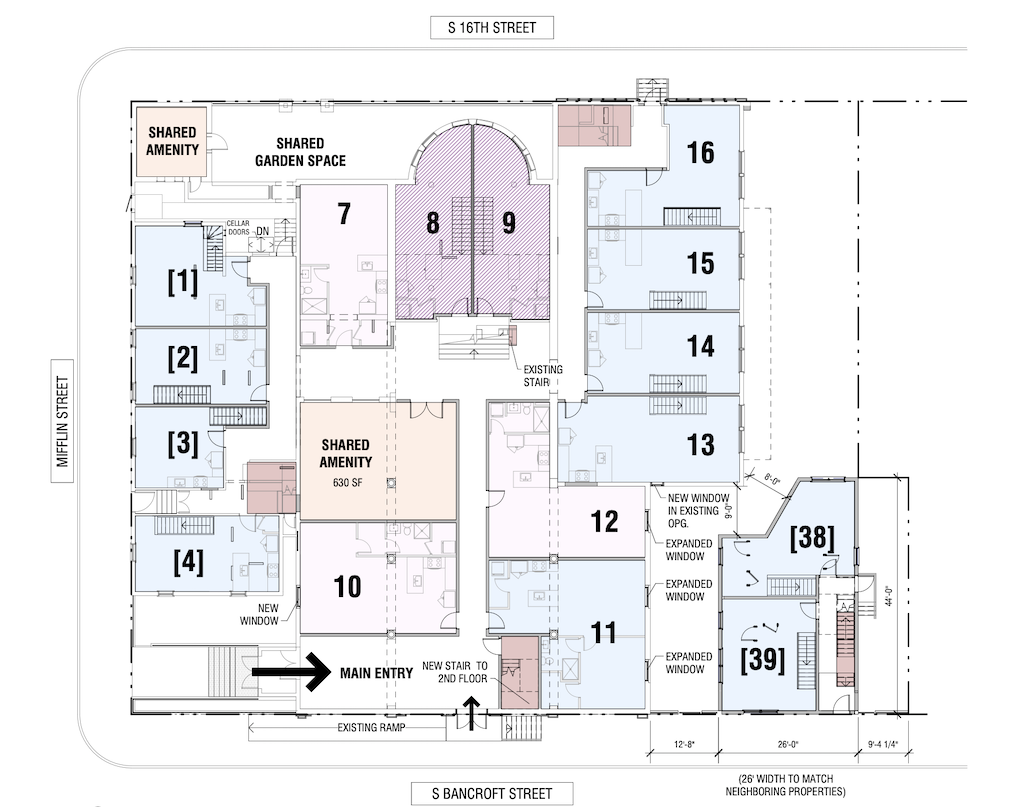
As we predicted, the parish house will convert seamlessly into apartments, while the church and the chapel will require a bit of finesse to add in all those units. A couple of unexpected elements are also included. The campanile will not only include amenity space on the first floor, but it will also include one bi-level unit, accessed from the 3rd floor. In addition, a small quadplex will be constructed on the property, with frontage on Bancroft Street. The additional building certainly makes sense given the unused space at that location, but we still didn’t see it coming.
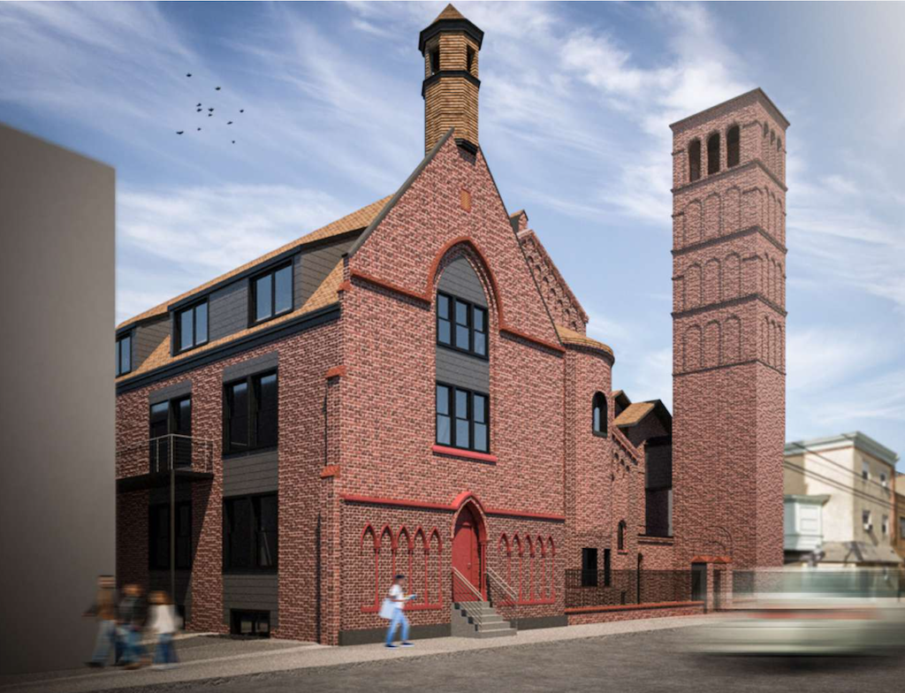
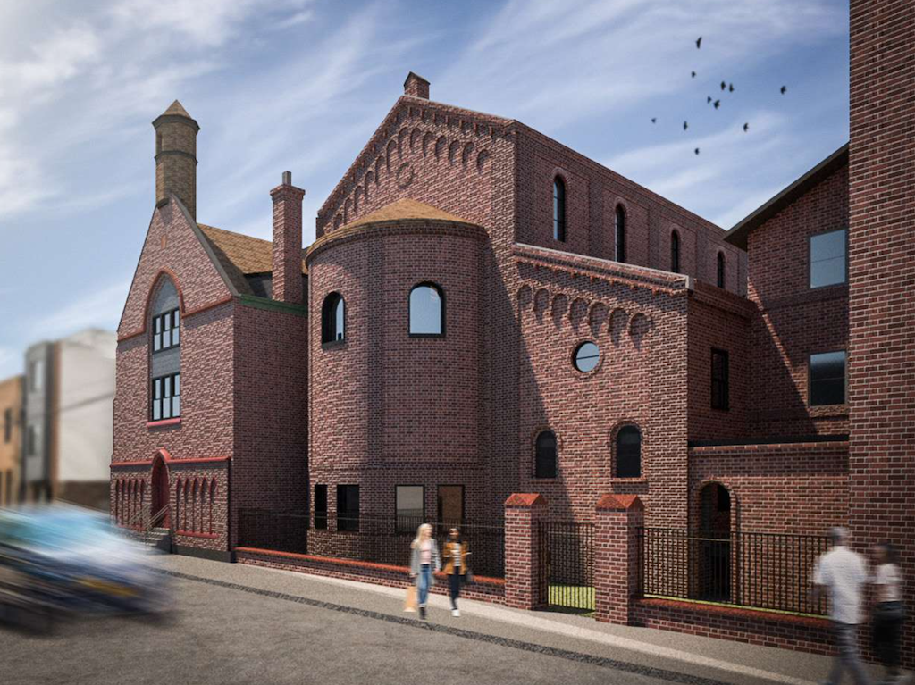
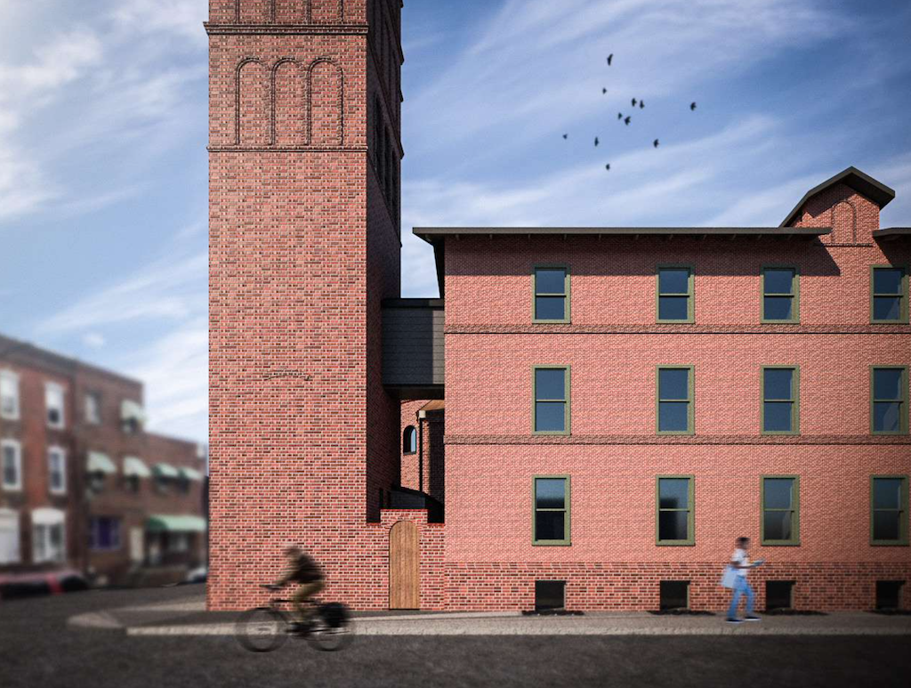
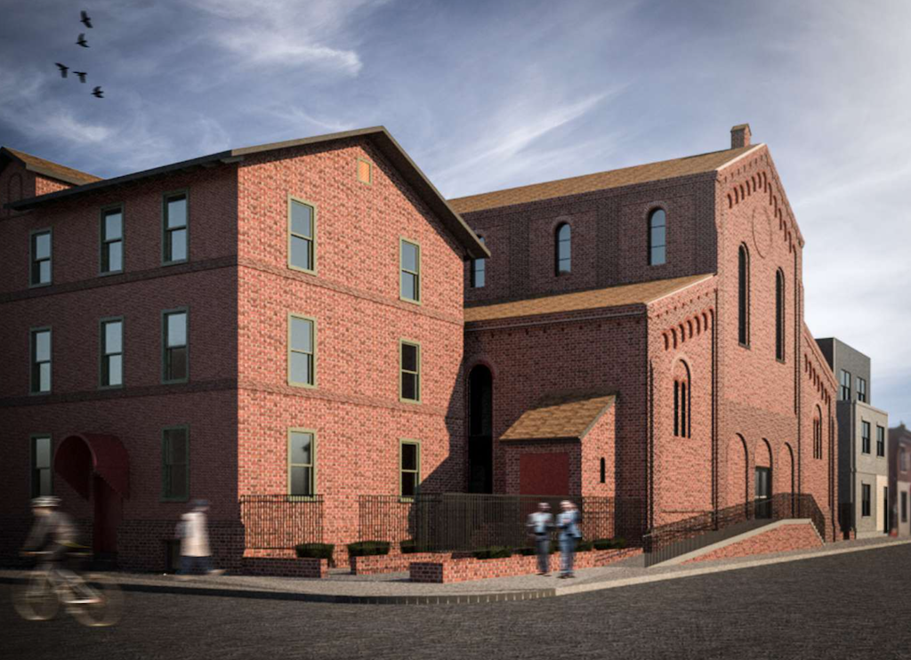
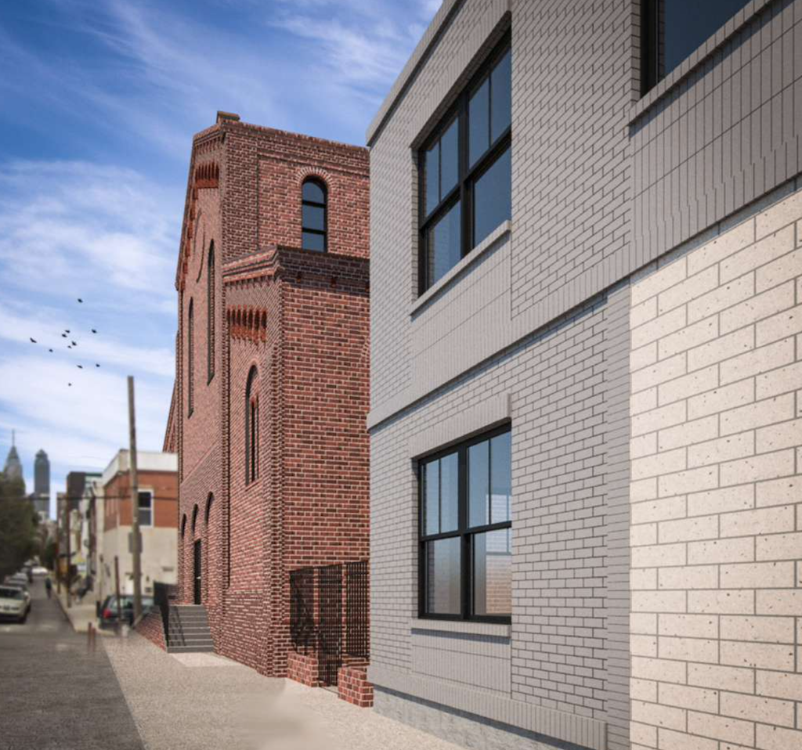
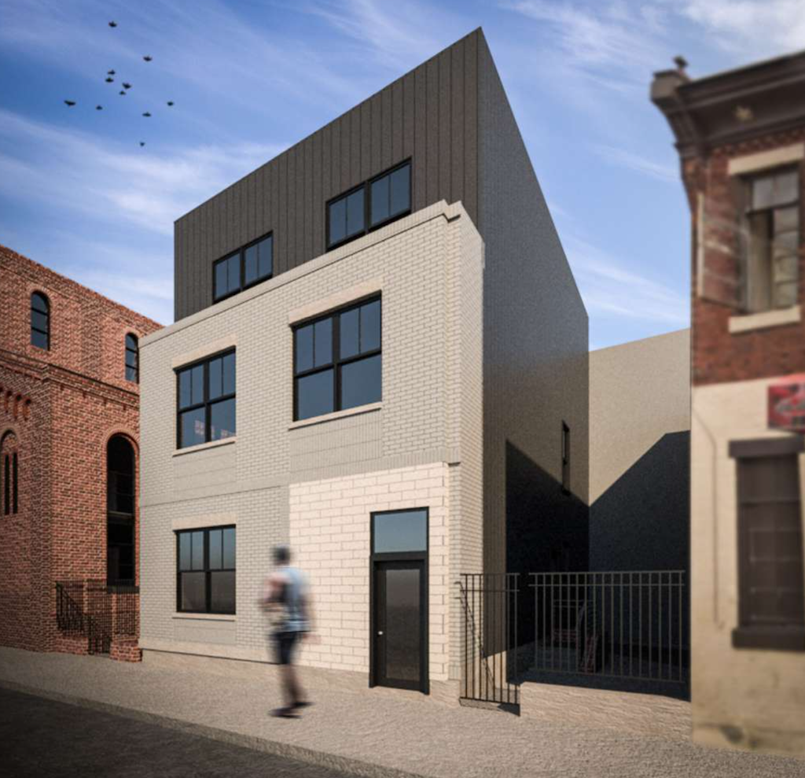
As we mentioned previously, this is a by-right development, so the project will move forward once the Historical Commission signs off. Based on the initial proposal, that should happen in relatively short order, though the HC staff has requested that the developers and their architects at Woodcock Design rework the look of the Bancroft Street addition to make it more compatible with the existing buildings on the site. We suspect that will be an easy enough task to undertake, and once that hurdle is cleared, we’ll see construction start here relatively quickly.

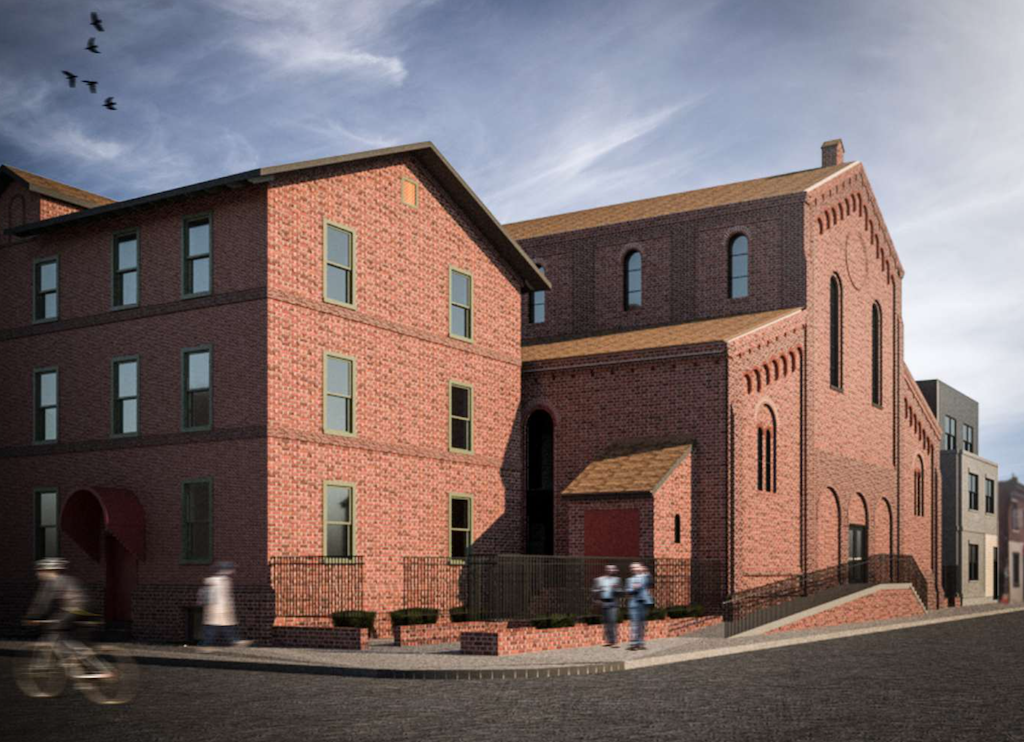
Leave a Reply