About a year ago, we told you of plans from OCF Holdings to demolish a warehouse at 20th & Wharton and replace it with twenty-two homes. The plan seemed like a no-brainer, as the warehouse sits in the middle of a residential neighborhood just a block away from a commercial corridor. The property is zoned for industrial use and while this may have been extremely appropriate many decades ago, it's clearly not the way of the future. Nobody's interested in animal husbandry or a lumberyard at 20th & Wharton, we'd imagine.
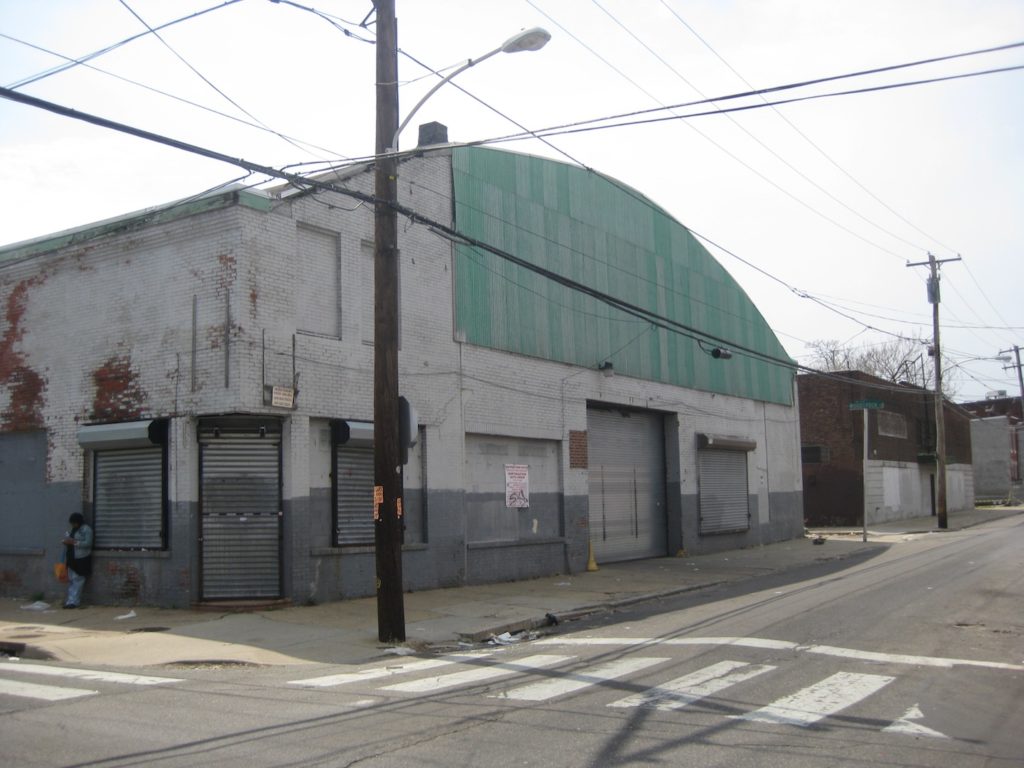
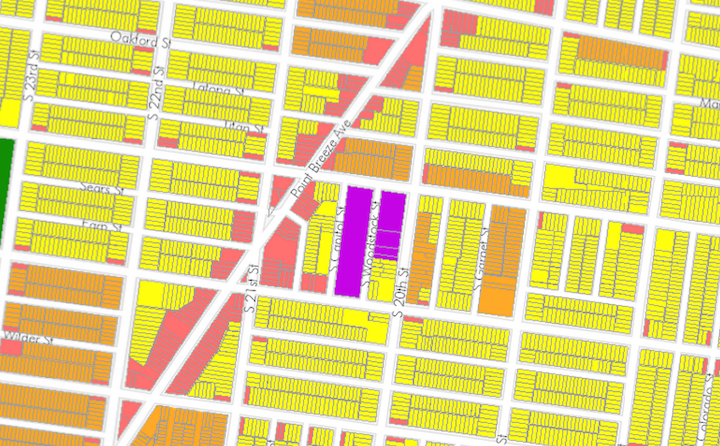
JKR Partners did the design work, and this is a rendering of the previously proposed project. Please note, the second warehouse that's immediately to the west is not part of the project, but the developers were cooperating to make the two proposals architecturally compatible. That proposal, for 48 homes, is currently in limbo.
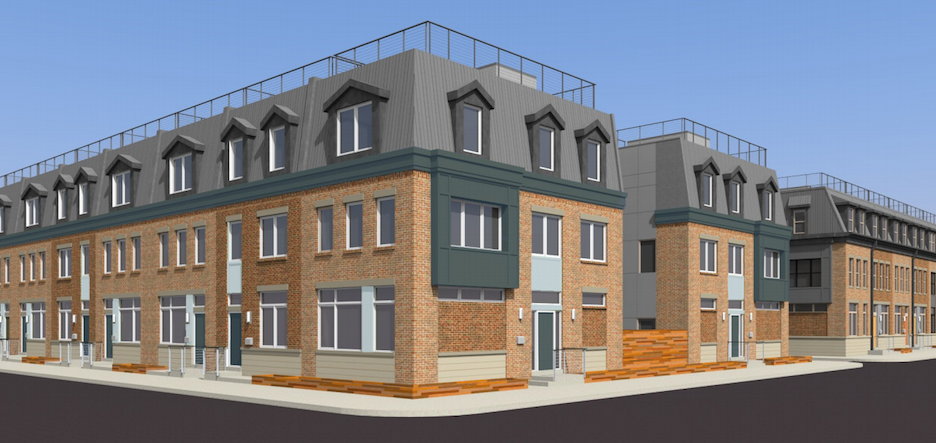
As we detailed previously, some members of the community had issues with the proposal for twenty-two homes at 20th & Wharton. Predictably, there were parking concerns. In an effort to address some of the concerns, the developers have revised the project and added 1:1 parking. This will mean a drive-aisle off of Wharton Street, but there's already a curb-cut so it won't impact the current parking environment. In addition, the mansards are gone but there's some new architectural variety between the units. Finally, per the request of some people in the community, the first floor space will remain active to maintain eyes on the street.
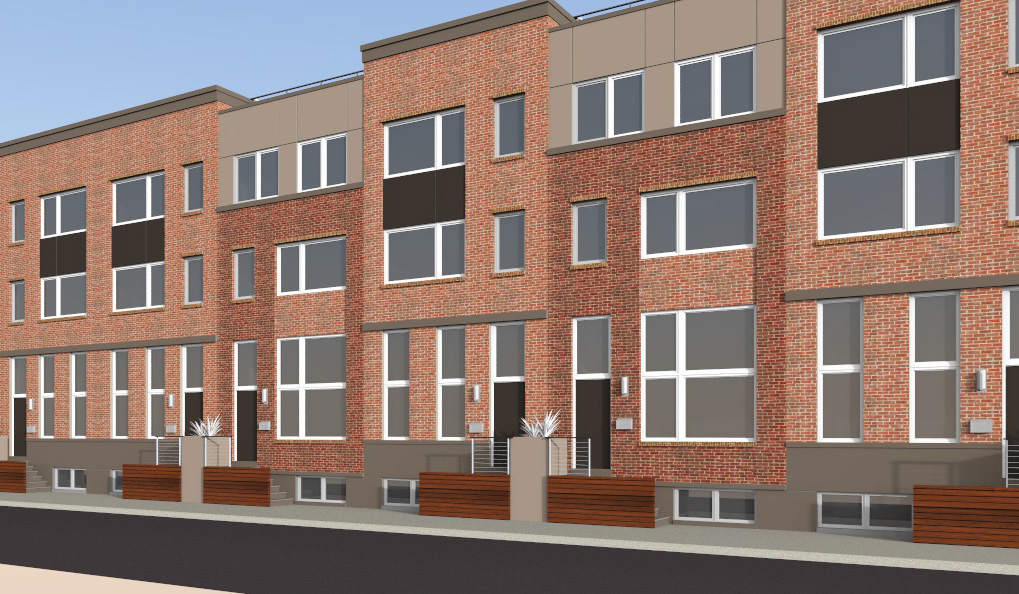
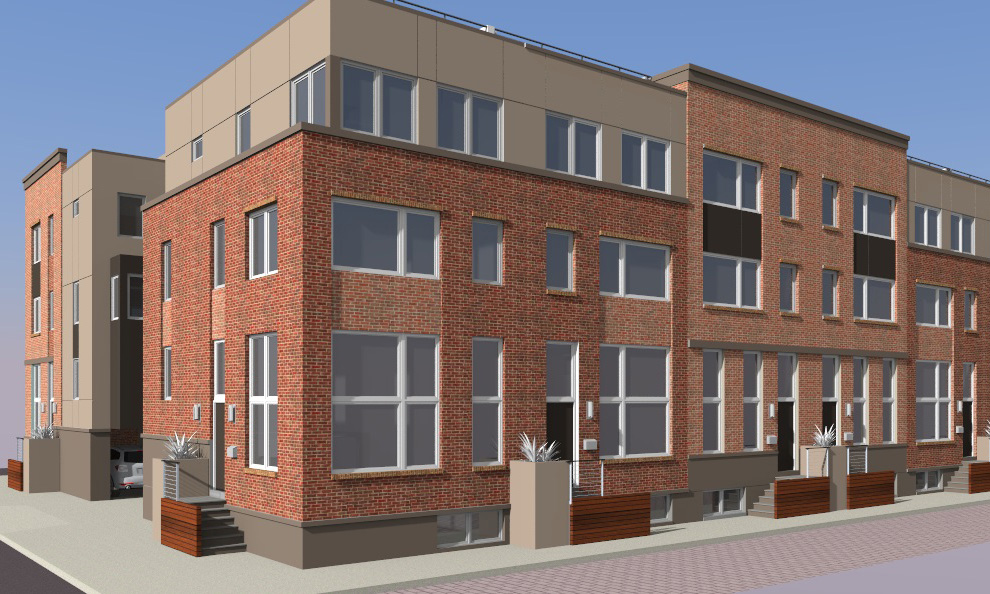
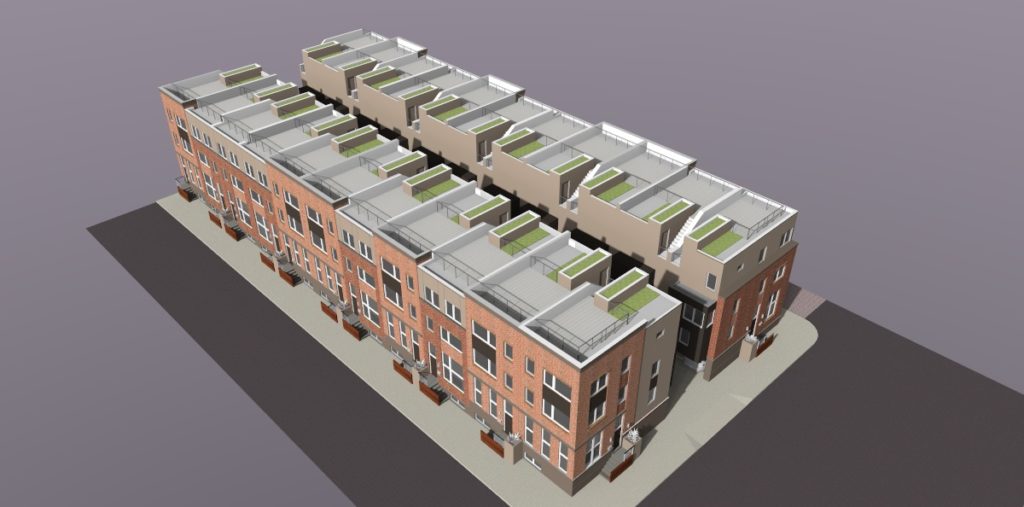
The project goes before South Philadelphia H.O.M.E.S. tonight. The meeting will take place at 1217 S. 21st St. at 6pm, but with a large crowd expected we'd suggest you arrive by 5:30pm. Bring snacks.
Note: OCF Realty is the parent company of OCF Holdings and Naked Philly. But you probably figured that out by now.

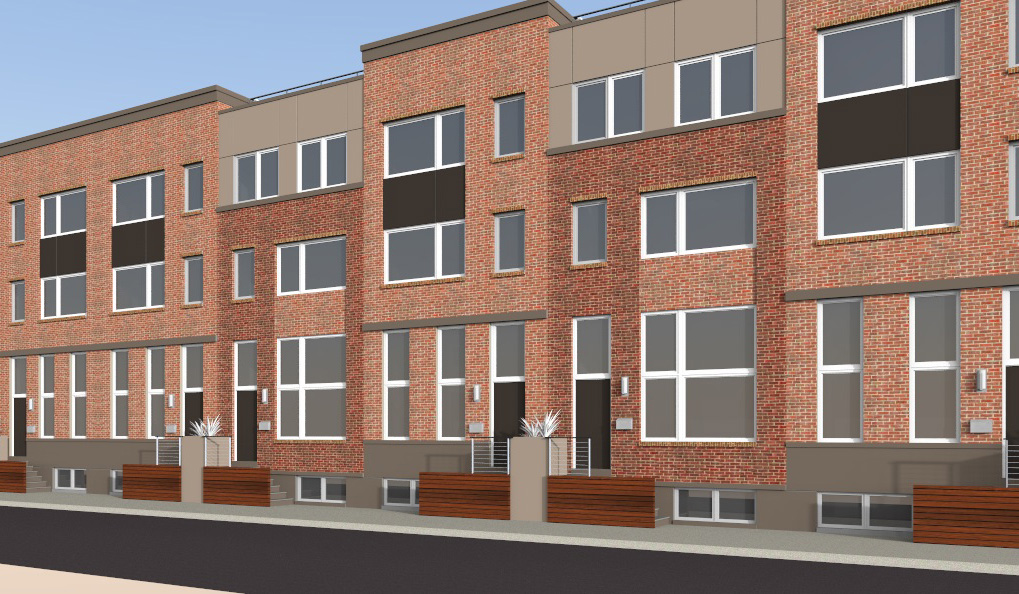
Leave a Reply