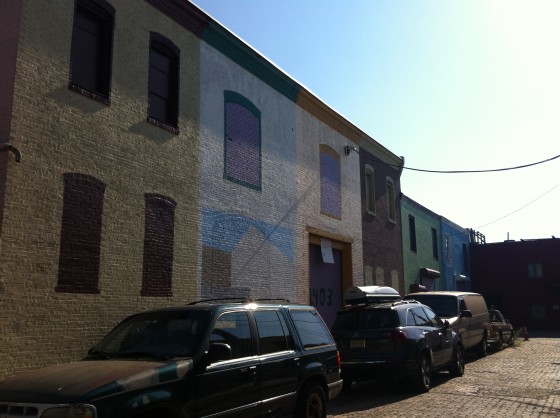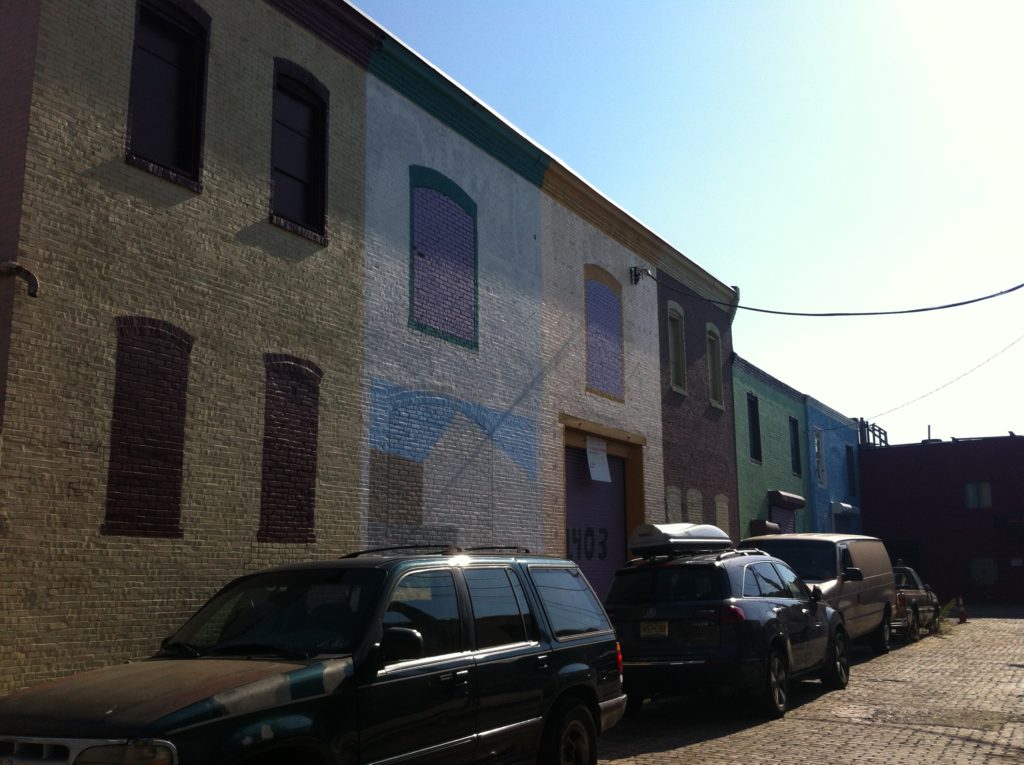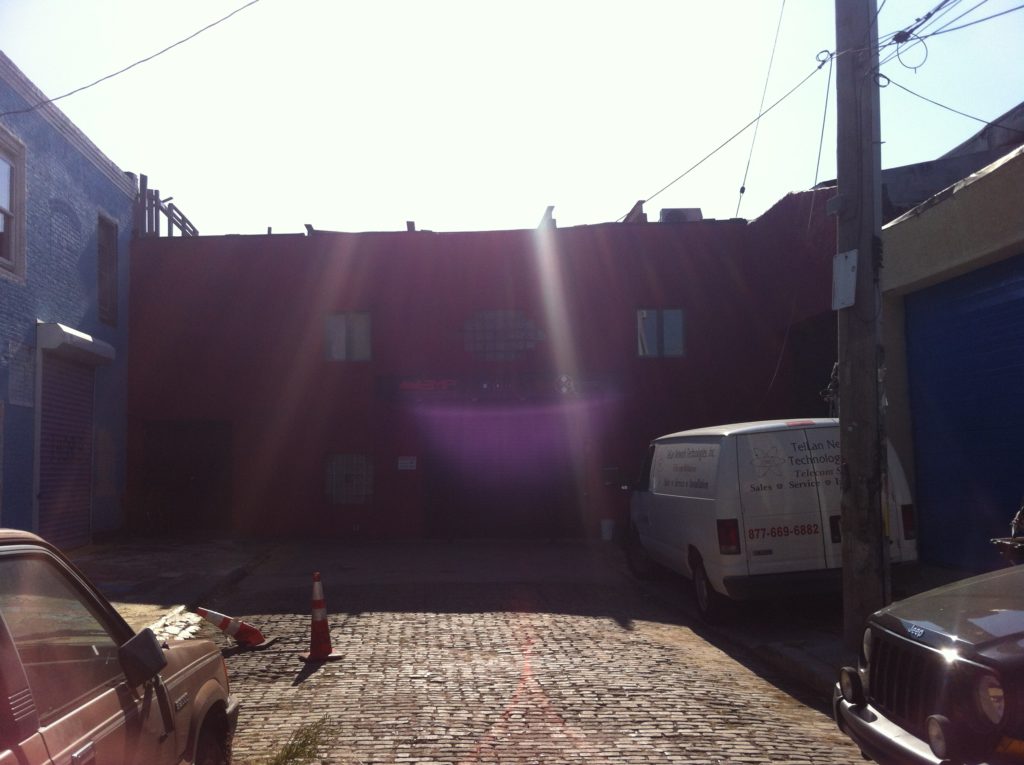In recent weeks, Passyunk Square residents have learned about several interesting new projects planned for their neighborhood. Developers from FUSA Designs recently appeared before the Passyunk Square Civic Association Zoning Committee with preliminary plans to transform a colorful strip on Darien Street into new homes.
Developers want to construct 3 three-story and 3 four-story homes at 1403-09 Darien St., which is located on a little alleyway off of the 800 block of Reed Street. Initial feedback from PSCA was positive, but committee members wanted to see the density reduced, perhaps by one unit, to make the homes more livable, according to Tina Geary, a member of the zoning committee. While the frontage for the property is significant, the depth of the lot is only 41′, making for tight homes and tiny backyards
Aside from that, “the development seemed very nice,” said Geary. The project is an improvement over plans first proposed by a different group of developers last year for seven four-story town homes. The property was purchased by 1305 Kater LLC for $76,800 earlier this year. This seemingly remarkable deal was due to the fact that the building was bought at sheriff’s sale. Previously, it had been purchased for $450K.
The proposed homes would be the only residential units on the block and would share an alley with the former Pennsylvania Academy of the Recording Arts & Sciences. That spot is now Studio A. In the 1980s it was a film studio called Metropolis, in the 1990s it was Indre Sound Studios, and it later hosted David Dye’s World Cafe Live until that moved to 33rd & Walnut. Kind of cool, eh?
While we’re pleased to see development coming to this block, the project as proposed seems like a bit of a missed opportunity. The existing building seems like a really nice candidate for an adaptive reuse, but it will instead go the way of the wrecking ball. Ah well, that’s progress sometimes, right?
–Lou Mancinelli




Leave a Reply