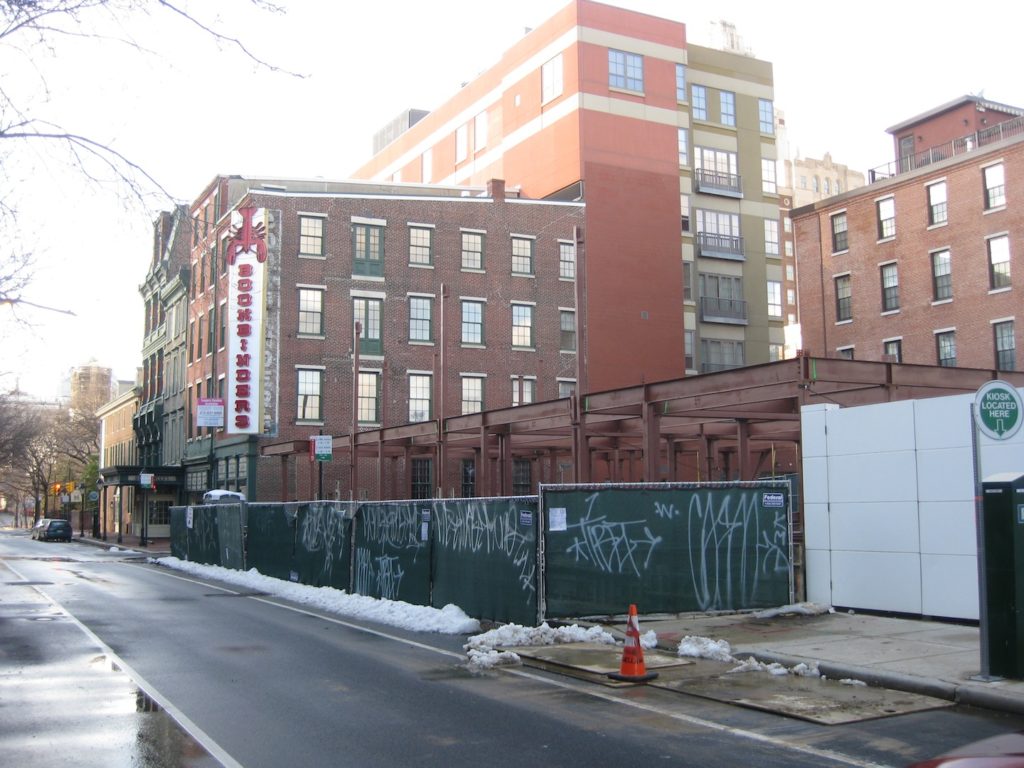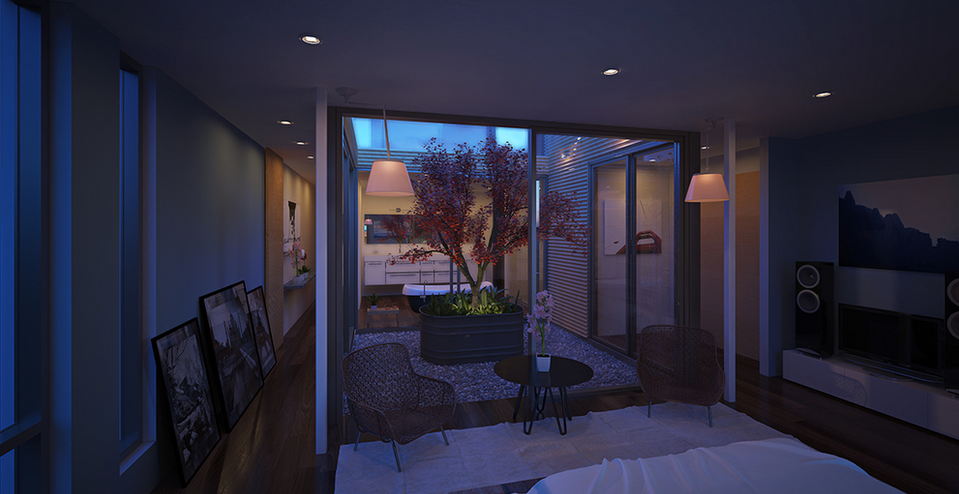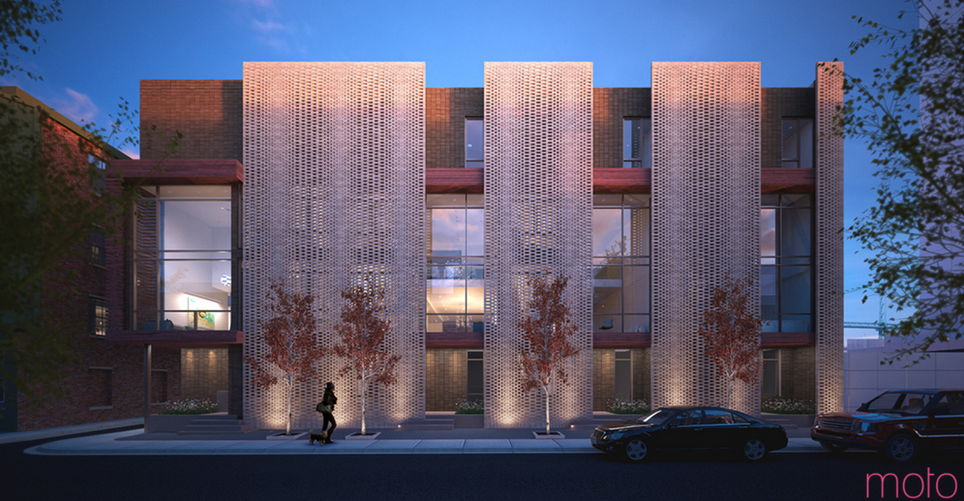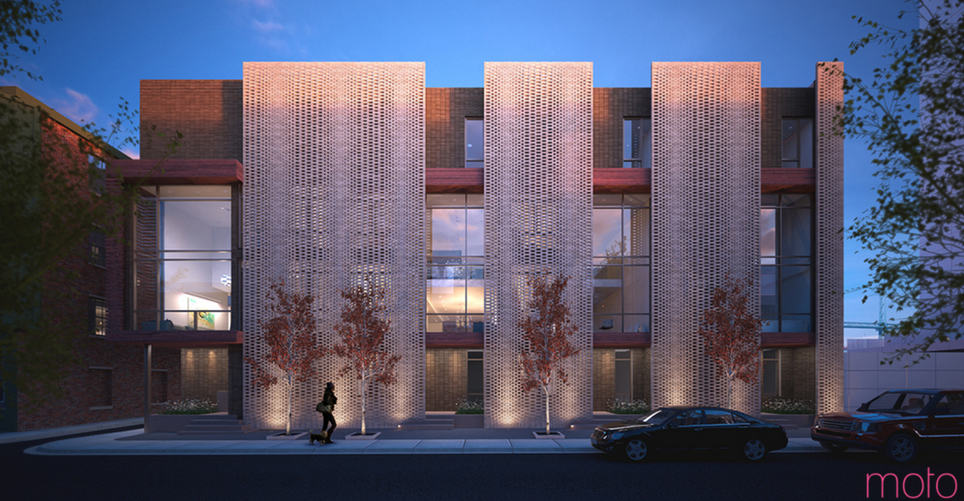It was back in September that we first told you about plans for four new luxury homes near Front & Walnut. Details on the project were a little hazy, though we did know that the homes would be replacing a dreaded surface parking lot and that Moto Design Shop was doing the architecture work. Over the past few months, work has continued on the site, with steel framing now rising one story up from the foundations.

A website has been established for this project, which you can see here. It provides some detailed information about the four homes, including floor plans and some renderings. All of the homes will have two-car parking, roof decks, and an very cool interior courtyard on the third floor. It will split the master bedroom from the master bathroom. It kind of makes us think of the courtyard in the "darth vader" house in East Kensington.


The home on the corner of Hancock will be larger than the other three. It will have five bedrooms, six bathrooms, and a shocking amount of space inside. The interior homes will merely offer four bedrooms. Somehow, the owners will have to find a way to survive. All the homes will have the screening you see above, which not only creates an architectural flourish, but will also surely have some sort of sun-blocking function as well. We dig the look, the homes almost look like they're draped in robes.
We don't have prices for the homes, and won't speculate, but it's safe to say they'll be over $1.5M, with the corner home listed at an even higher price than the interior properties. According to the project website, there will be a couple of open houses in the springtime. You know we'll be making it a priority to attend at least one. Checkbook in hand. Jk.


Leave a Reply