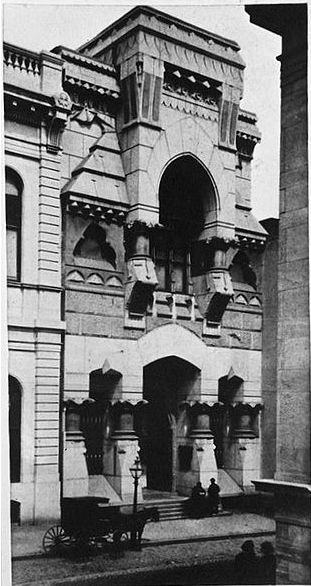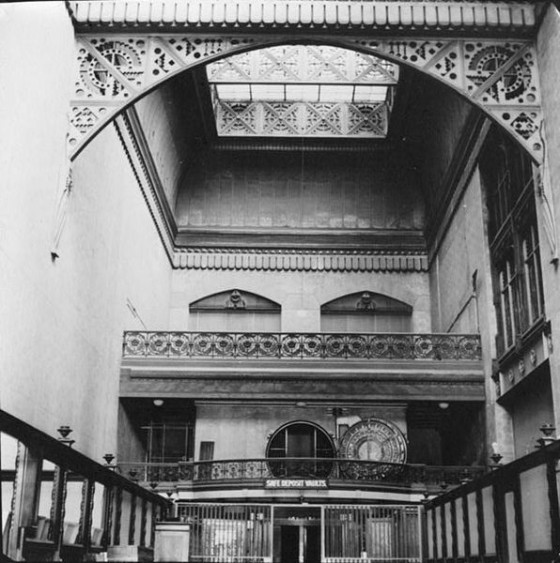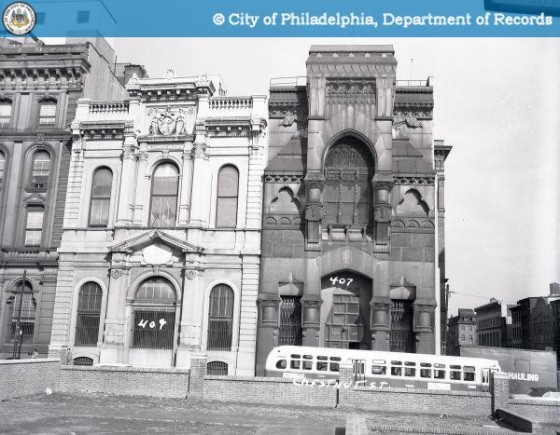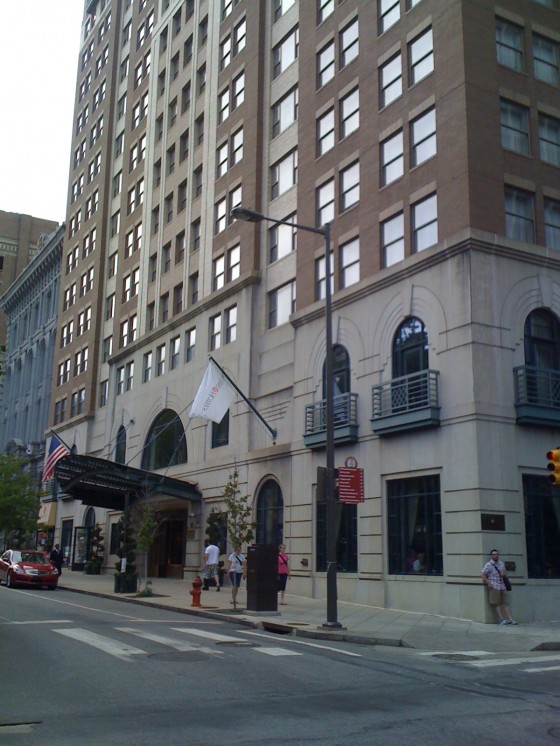The Provident Life & Trust Company was initially an L-shaped building designed by famed architect Frank Furness. The more famous side, 409 Chestnut St., was home to the bank entrance while the other wing at 42 S. 4th St. was used for the insurance company portion. The style of this building was not typical of its designer; it was truly an experiment in tension and energy which set it apart from both the adjacent Bankers Row buildings and other Victorian works by the architect.
The modernized Gothic Façade of the bank portion at 409 Chestnut Street, completed in 1879, pushes and tugs the eyes about its crag-like surface. It reveals an energized and powerful force harnessed within a singular enormous interior room, and all somehow contained within a decorated exterior. Furness’ initial structure won acclaim. As time passed and the company’s needed additional space, Provident purchased the land between the two wings and commissioned Furness to make everything fit together.
Furness constructed a large, overdone monstrosity known as the Provident Building in 1888-1890. It failed to mimic the powerful poise of its predecessor, even marring the integrity of the original building with the addition of an inappropriate triangle-cap. The addition may perhaps be the reason why both buildings had been demolished by 1960 (1945 for the Provident Building), despite preservation efforts by several architects.
Today, 4th and Chestnut Sts. show no trace of Furness’ former glory. The corner is now instead dominated by the Omni Hotel at Independence Place. On the plus side, there’s still a smidge of history that remains in that area. Independence Hall, anyone?
–Alex Graziano





Leave a Reply