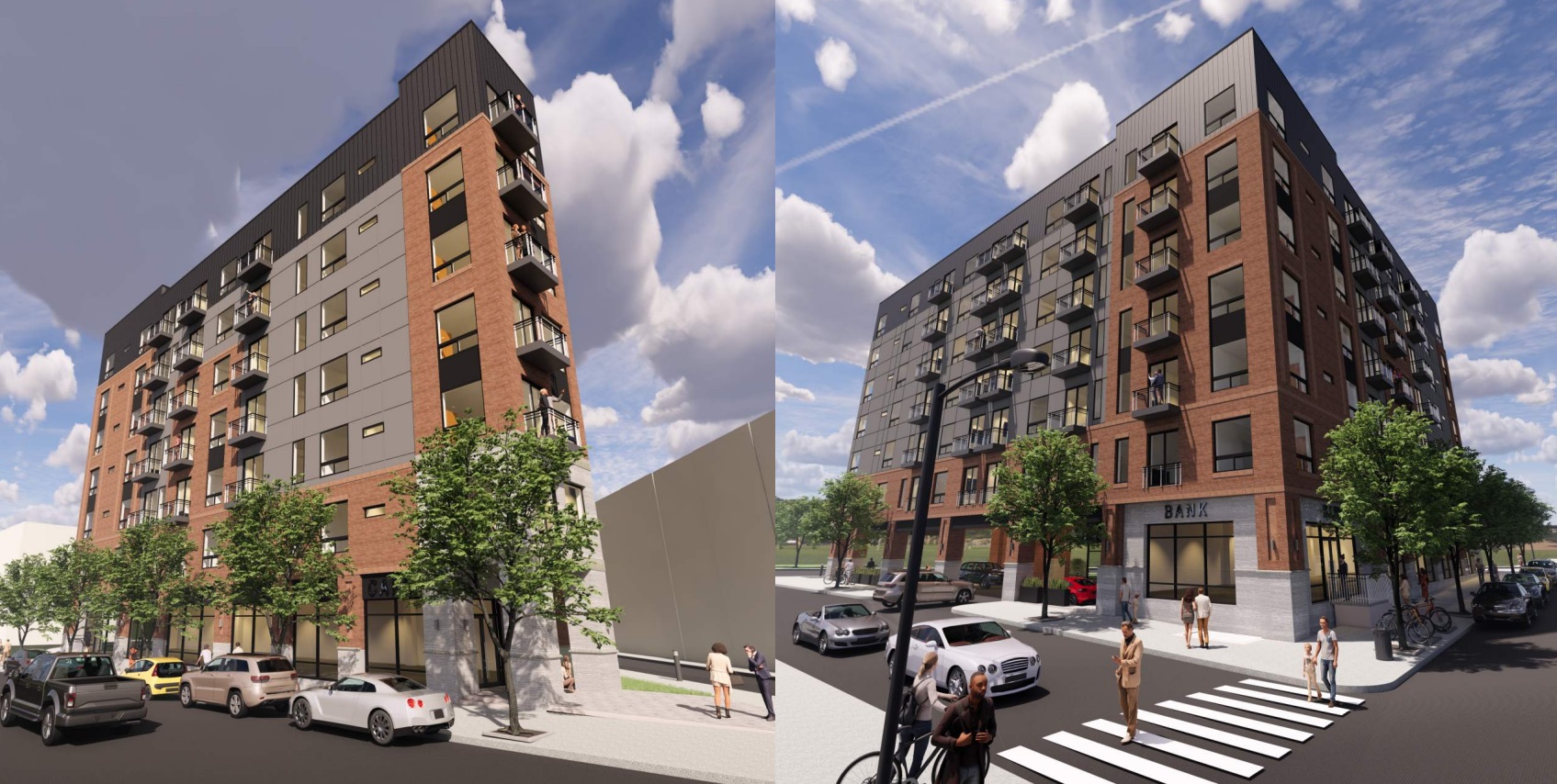Day after day, one-story commercial buildings surrounded by parking are becoming increasingly antiquated, especially near-ish to transit and/or in booming neighborhoods. One building that checks both boxes is the BB&T Bank at 130 W. Girard Ave. at the far NE corner of Northern Liberties. Perhaps several years back this sort of use made sense at this location, but with the never-ending explosion of development at this major crossroads, this property was bound to catch the eye of developers. And wouldn’t you know it, that’s exactly what happened, with Hightop Real Estate pitching plans for something much bigger on-site.
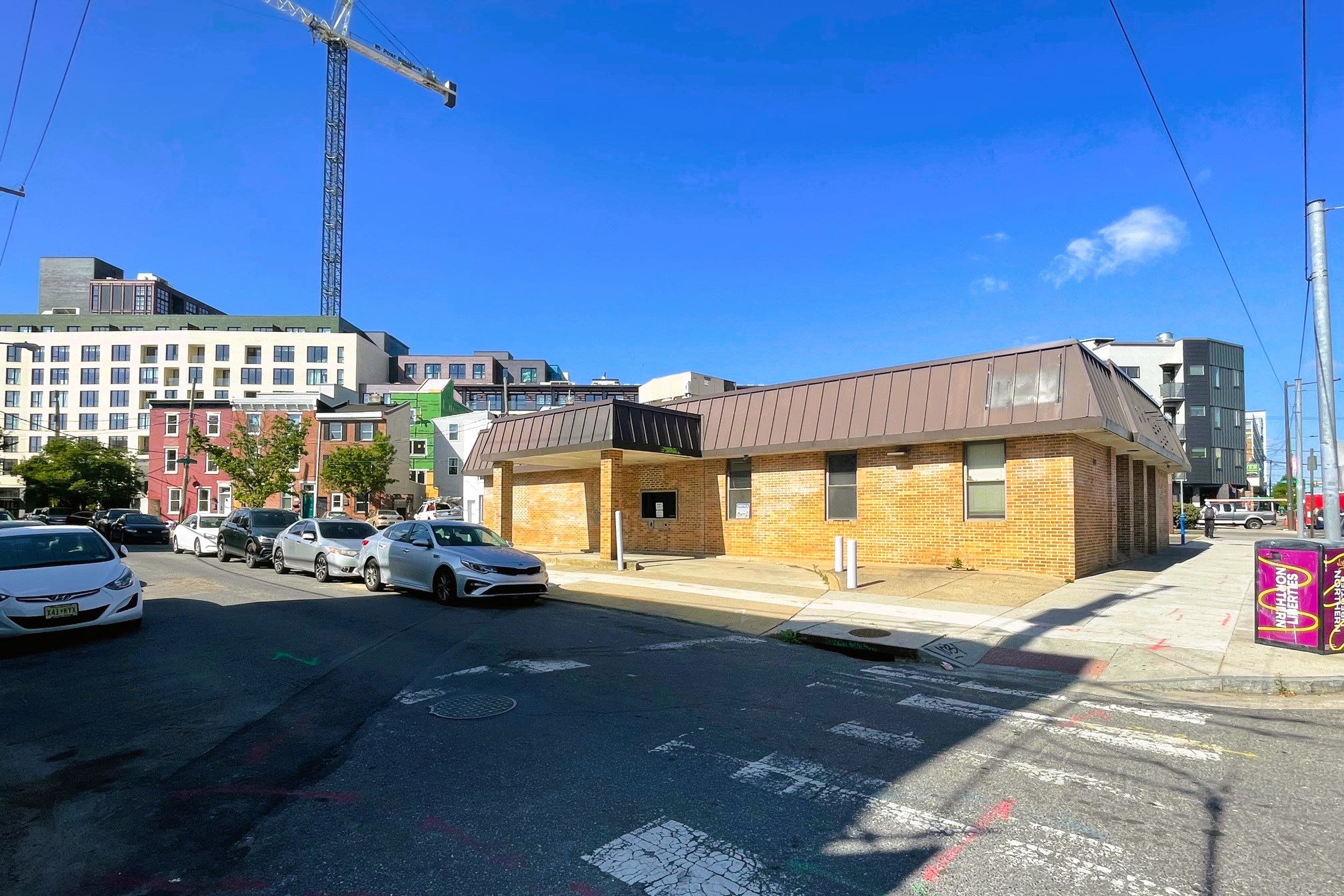
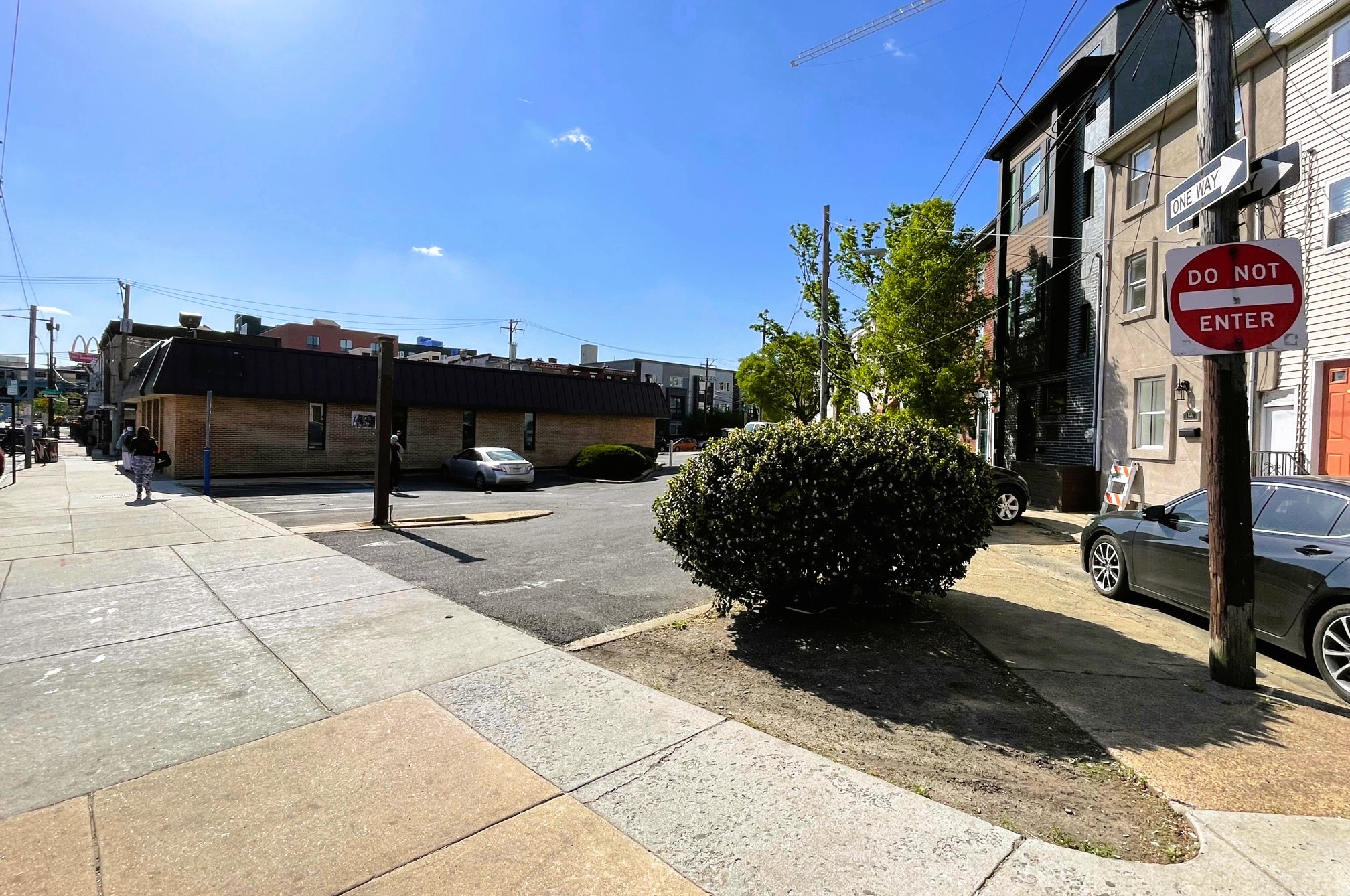
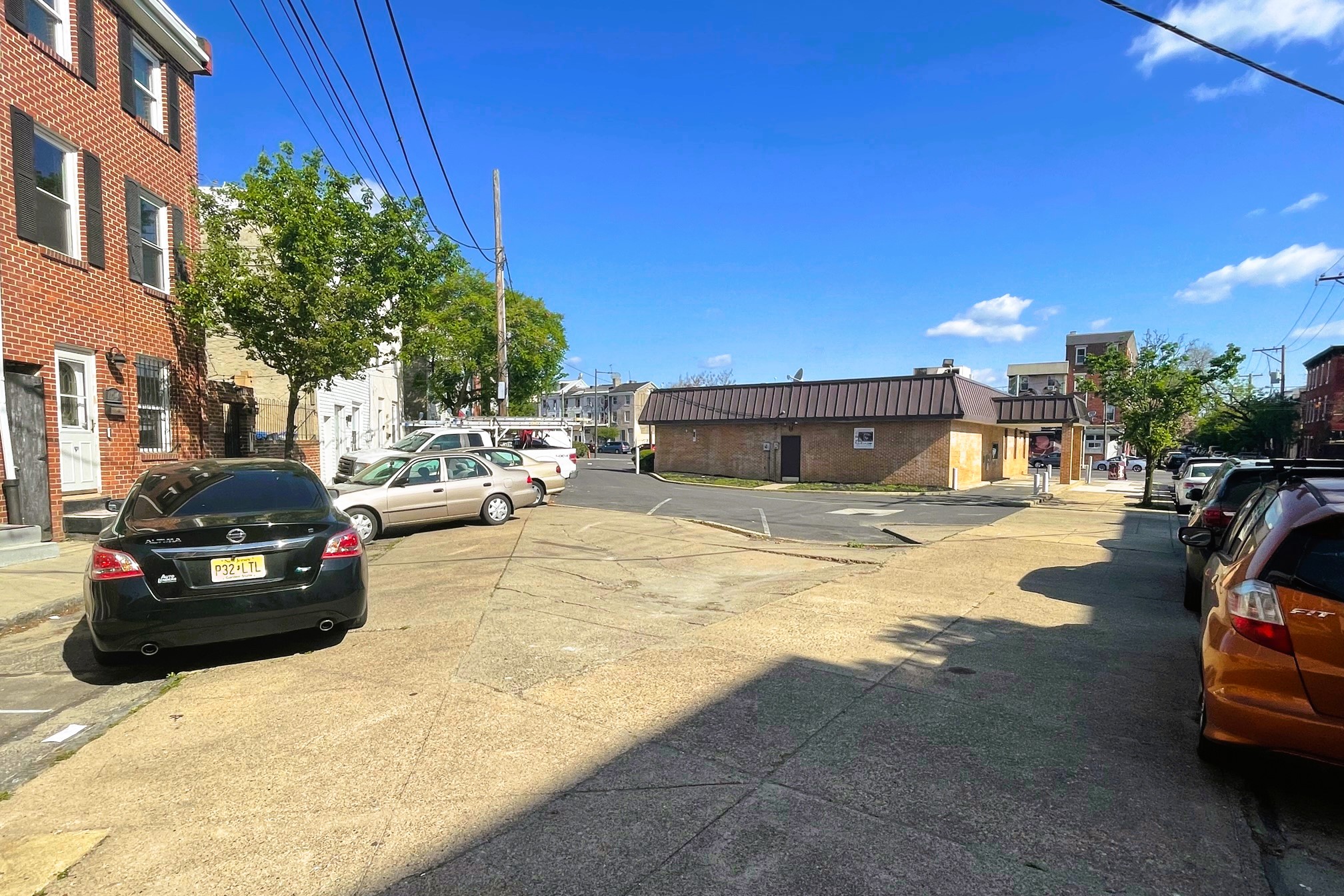
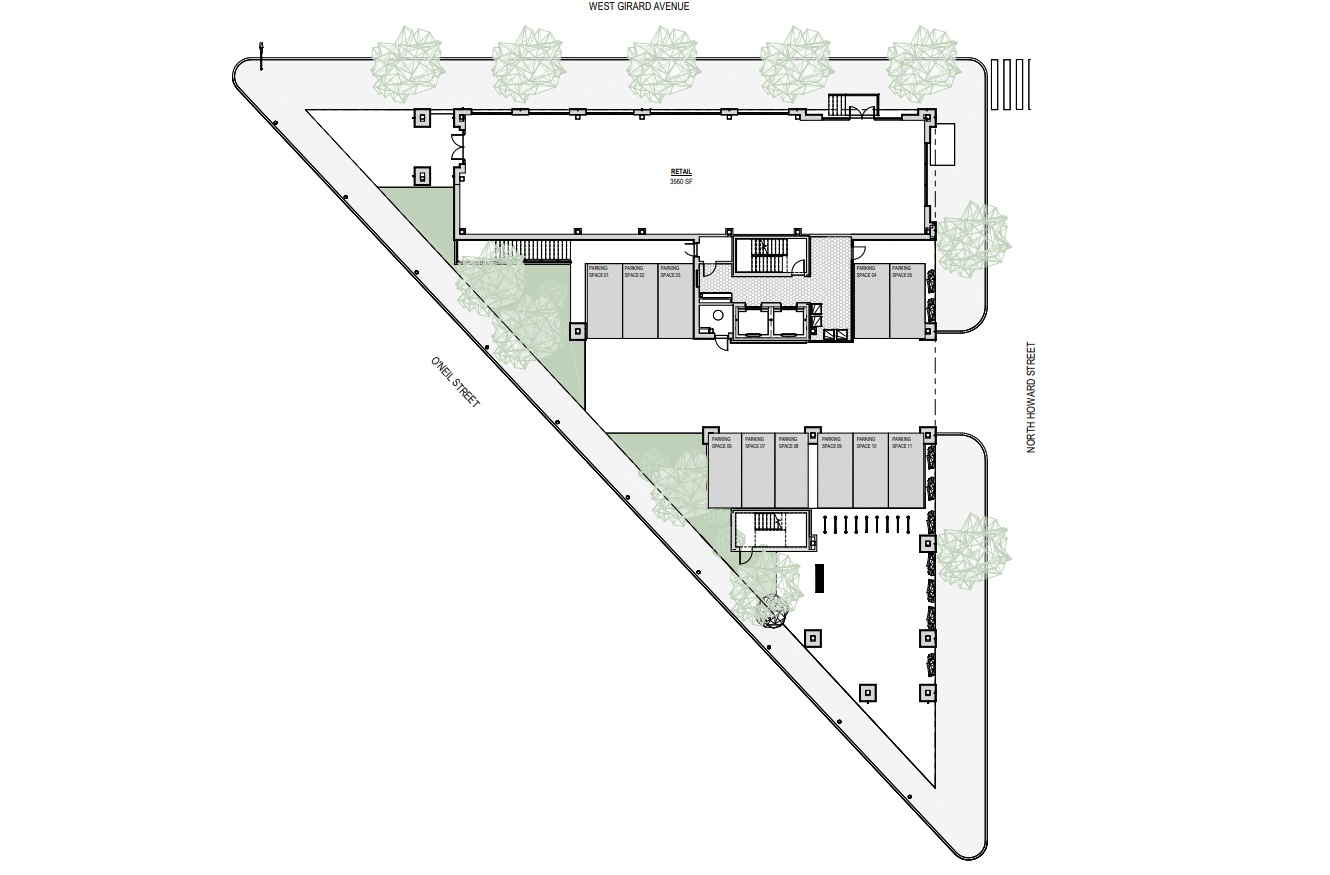
Thanks to those wonderful CDR packets, we know that a design from Studio HS4 is slated to take up a majority of the property. Plans call for a seven-story structure, with ground floor retail space along Girard Ave. (perhaps the return of the bank?) and 84 dwelling units on floors two through seven. Parking will be accessed along Howard St. to the east, eliminating any curb cuts along Girard Ave., which is wonderful news for the often-precarious pedestrian experience in this area.
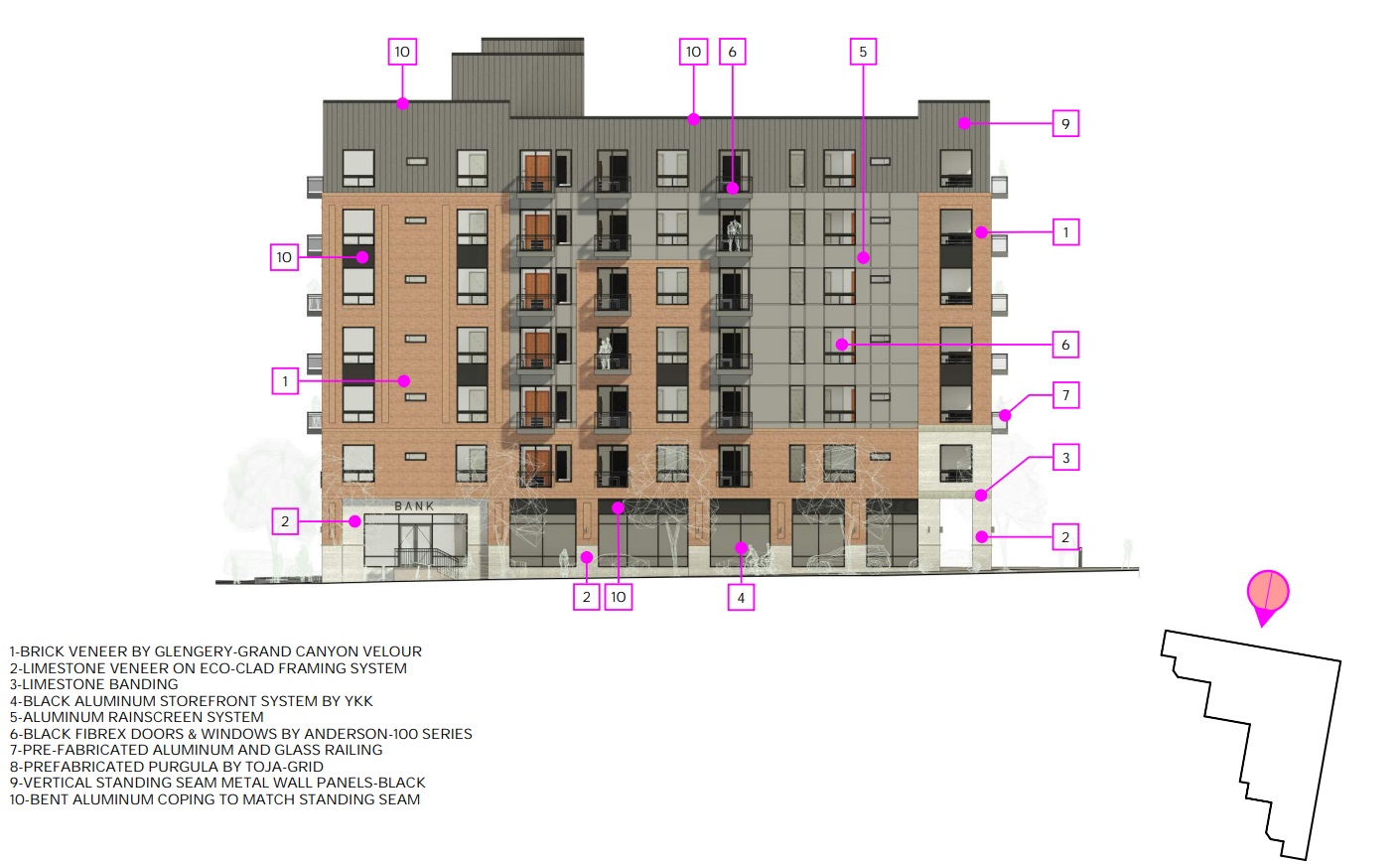
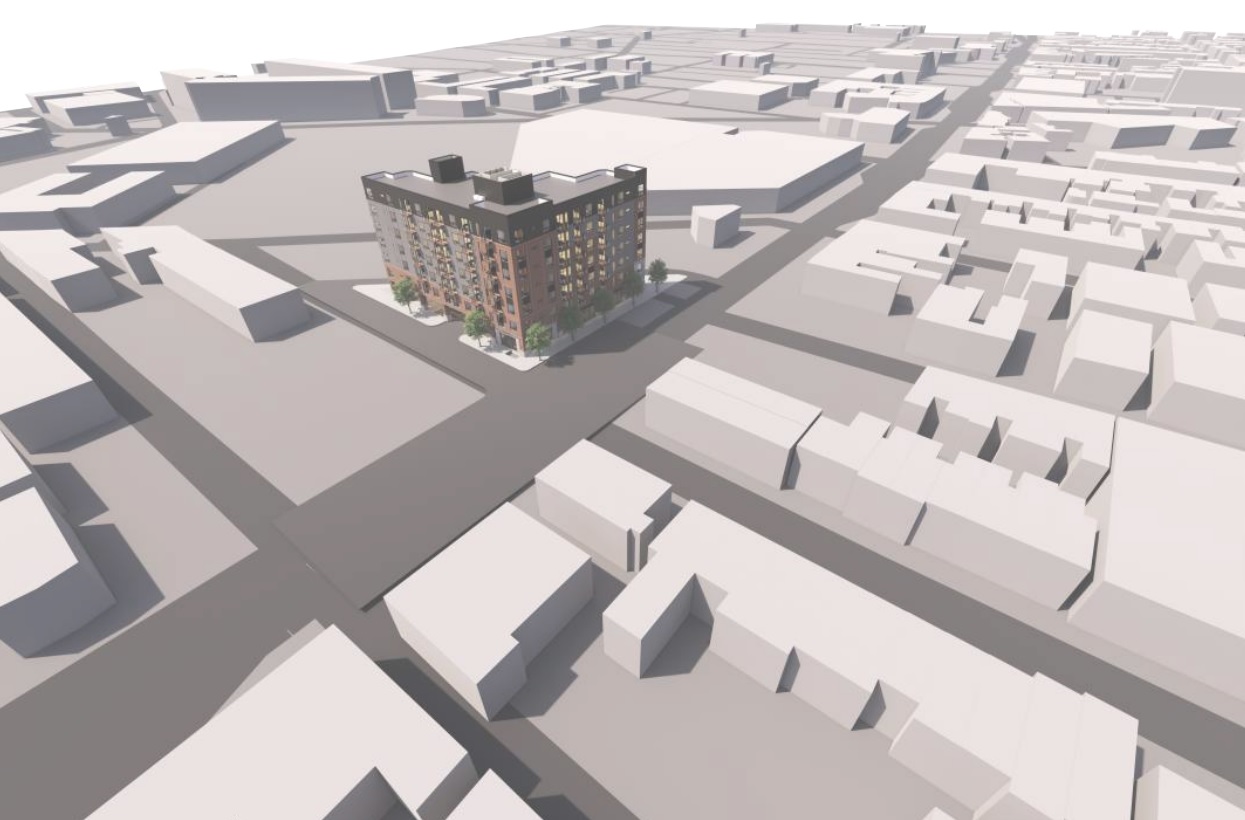
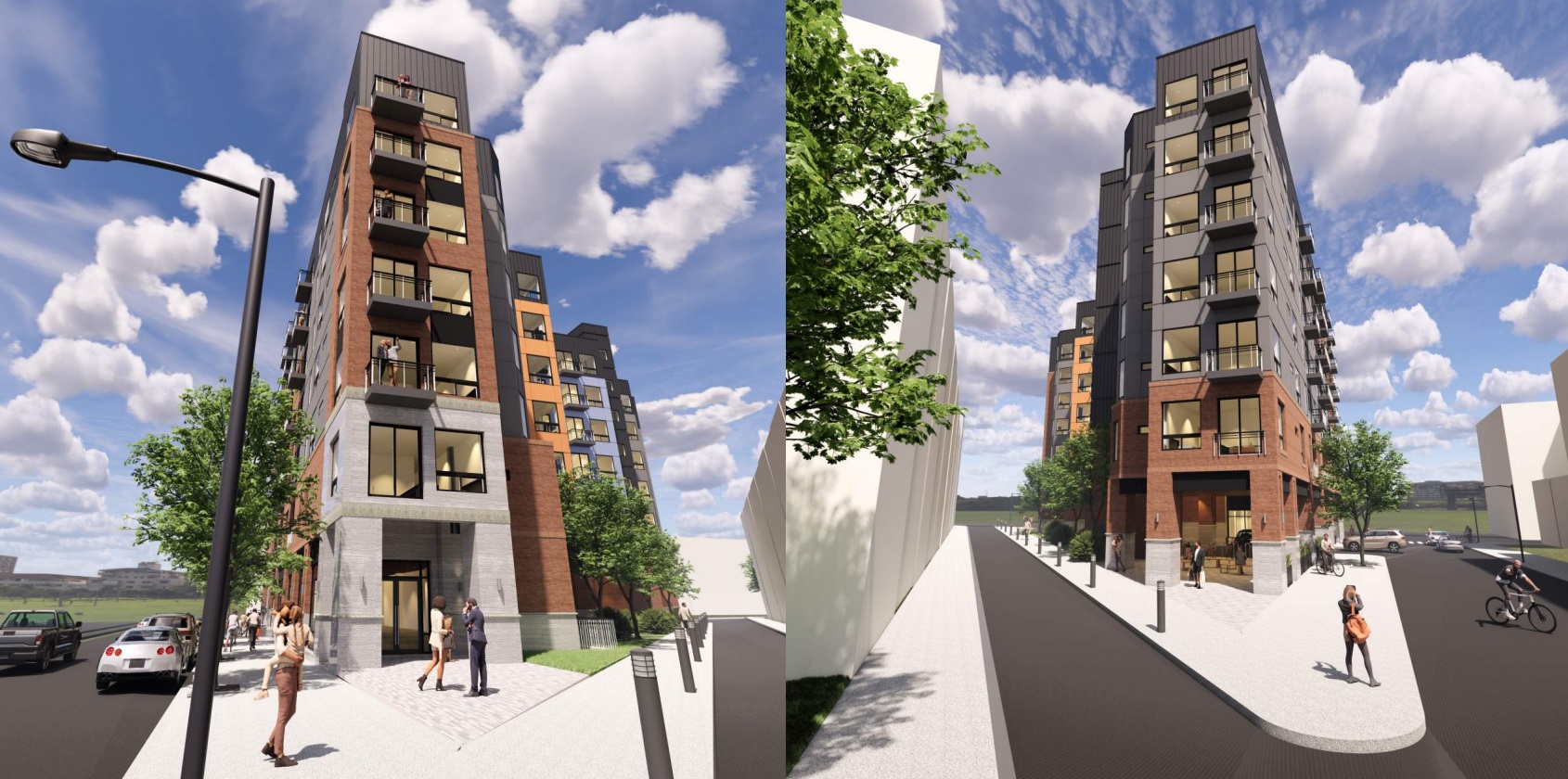
The look is contemporary, with stone, brick and paneling broken up by ample balcony space. The unit breakdown features studio, one- and two-bedroom units, which is what we’d expect for this location. The 11 parking spaces will be on the back part of the first floor, with amenity space in the basement and on the roof deck. The funky site layout is handled nicely here, with the trees and additional landscaping softening up the extremely hardscaped area that currently exists.
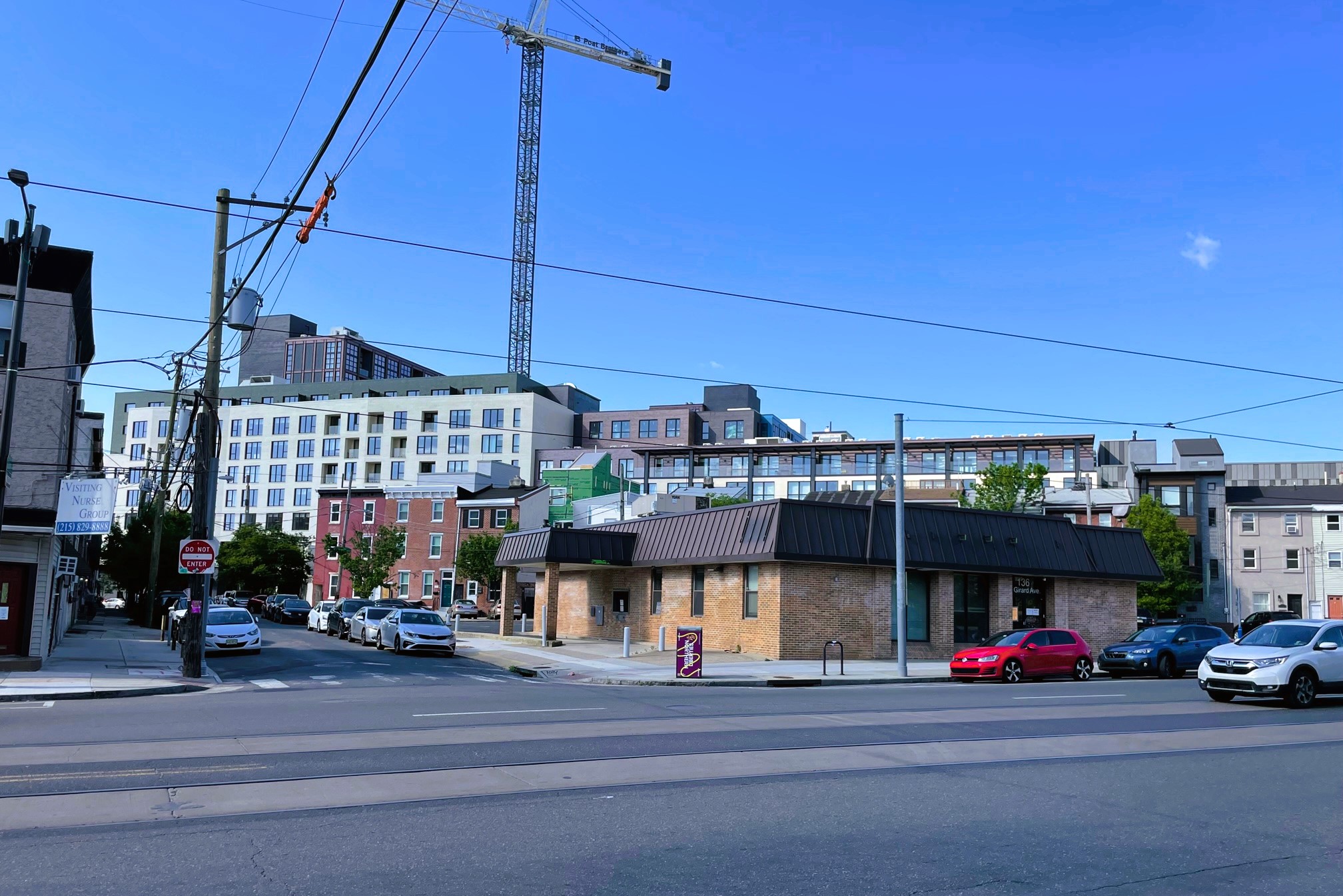
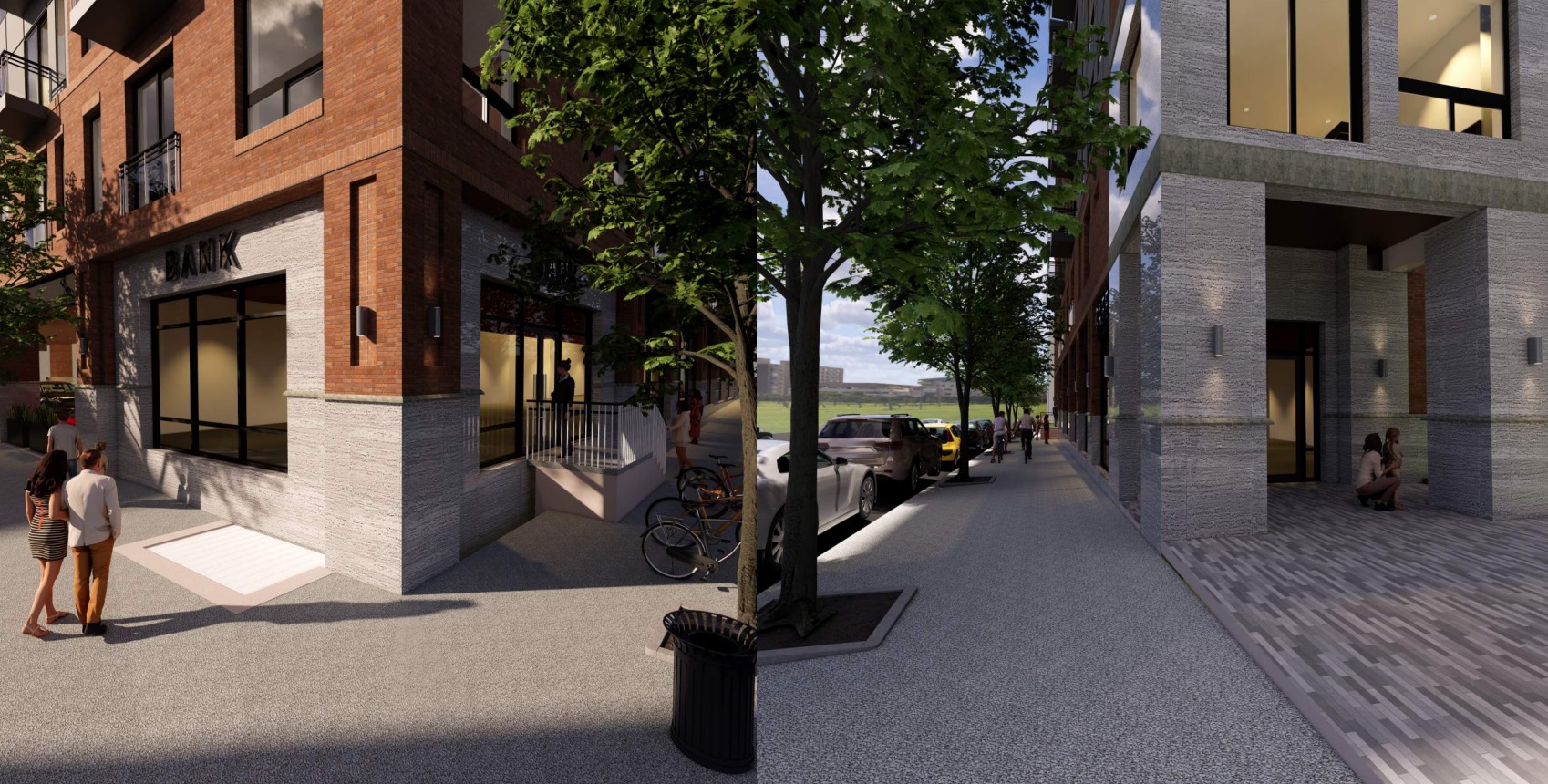

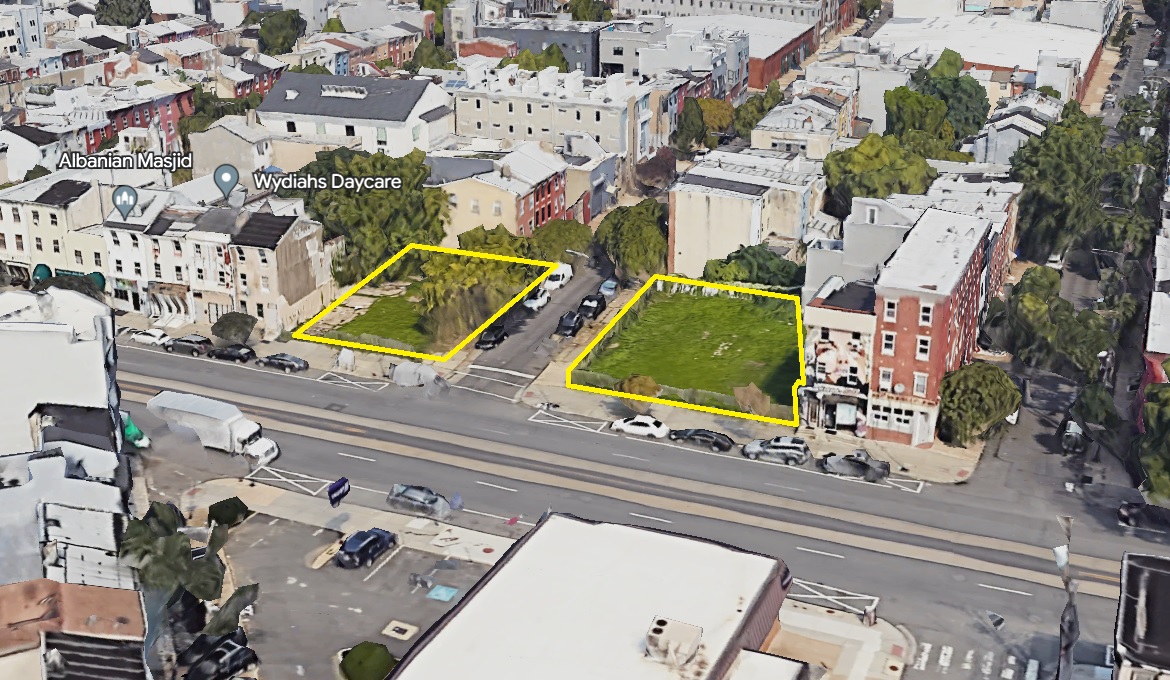
This project seems just about spot-on for this type of property in this location. We are loving the density that the CMX-3 zoning allows, with those seven-stories wildly appropriate for such a bustling commercial corridor and such a wide street. The design is solid too, with high-quality materials utilized on the lower levels to make it more welcoming to future residents and pedestrians. With zoning permits already in hand, we would expect to see movement soon if given the OK to move ahead at the CDR meeting next month.
And speaking of permits, we’d be remiss if we didn’t mention the two empty lots straddling Mascher St., immediately across Girard to the north. These properties have sat empty for quite a long time, but zoning and construction permits for both of these two properties have also been procured. What’s to come? Soma Development brought on Parallel Architecture to design two buildings, which will spread 60 units across the two six-story structures. As much fun as a crab pad? Maybe not. But still great news for the corridor.
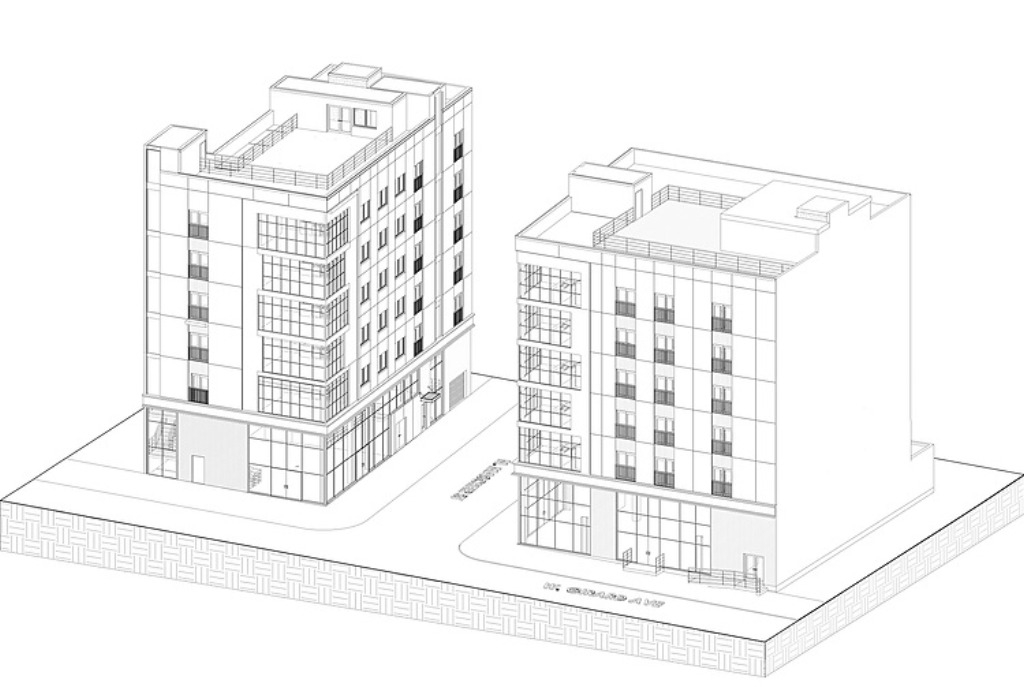
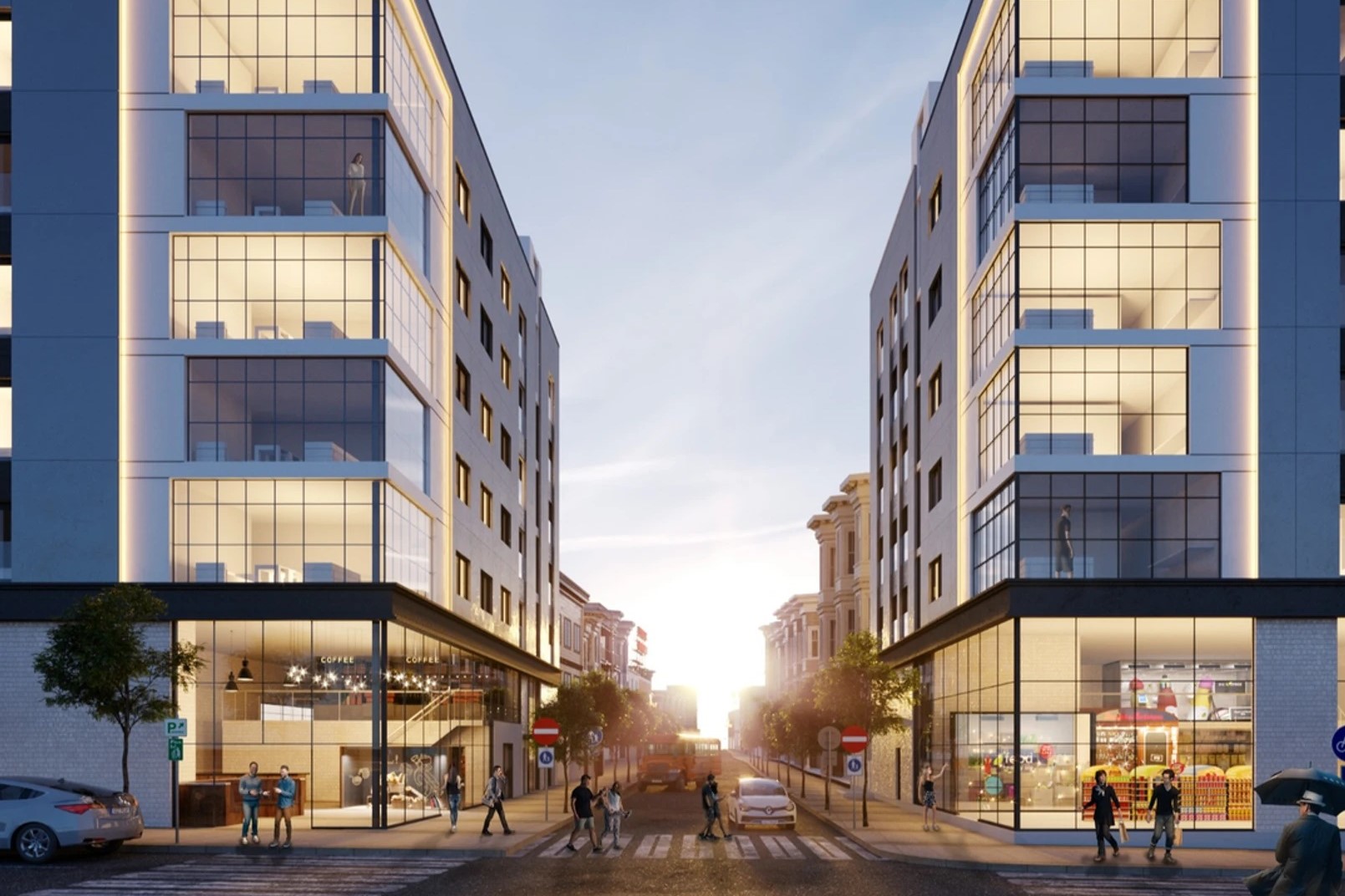
While there was no work currently taking place, it would be wonderful to see both of these projects go up in tandem. This area is changing daily and, as these projects can attest, there are still no signs of slowing down for this improving stretch.

