A couple of weeks ago, we told you about plans to build new homes at 1120 N 3rd St., a one-story garage-front building that once held an HVAC contractor’s office, and the poorly fenced off lot next door. Thanks to the good people at KJO Architecture, the folks responsible for the design of these new homes, we have some additional information to pass along.
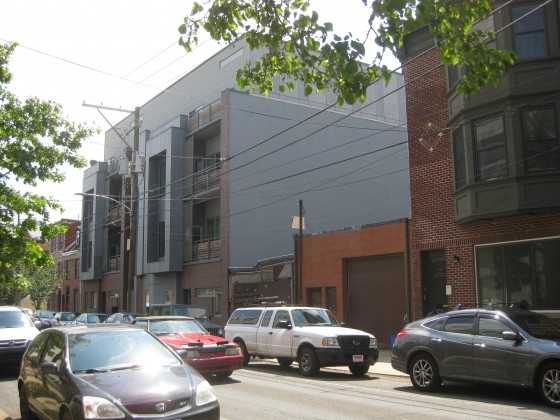
Current view
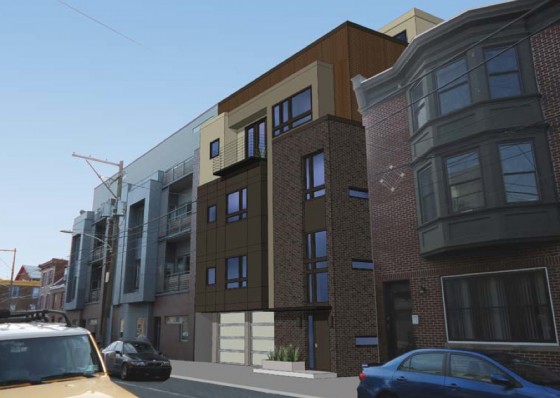
Future shot
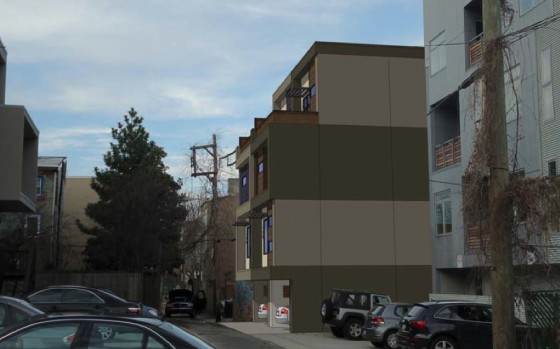
Galloway St. homes
We now understand that this development will involve three new homes going up, with one fronting 3rd Street and two fronting Galloway Street. The home fronting 3rd Street will have a two-car garage, along with three bedrooms and three bathrooms. Interestingly, the kitchen, dining room, and living room are on the third floor of this home. Certainly something different. The homes fronting Galloway Street will have front-loading car ports, three bedrooms, and two-and-a-half baths. Also, much more standard layouts.
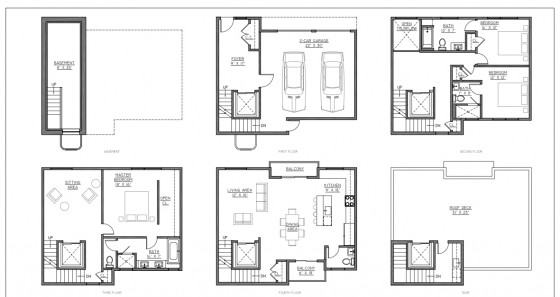
Floor plans for the house on 3rd St. show the developer taking advantage of a wide lot
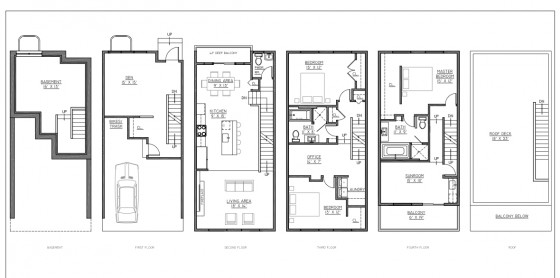
Floor plans for the homes on Galloway St. show a more normal layout
In general, these new homes will make for a significant improvement over what’s currently to be found at this location. And the contemporary aesthetic is definitely a fit with the surrounding homes.
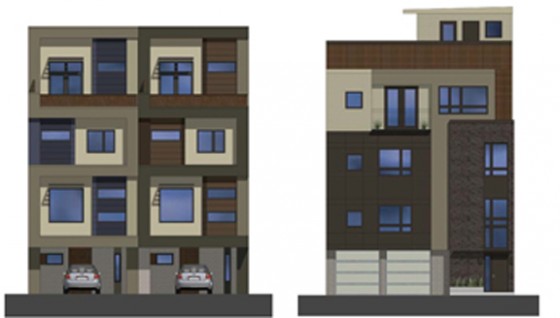
Galloway homes on the left, 3rd St. home on the right
Kind of makes us wonder, will brick facades soon be considered retro in this neighborhood?
