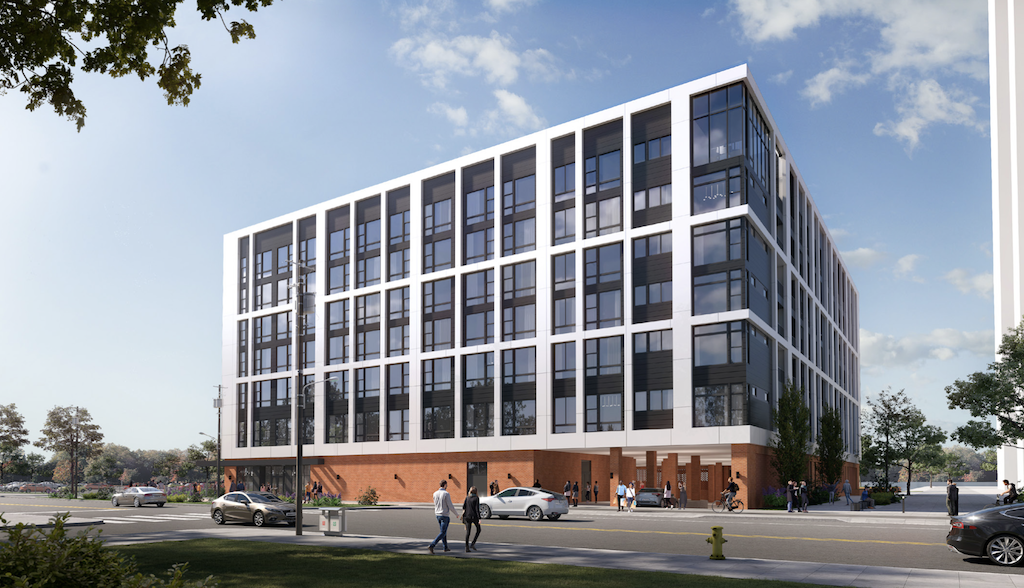There was considerable handwringing in the river wards, to say the least, when the PA Gaming Control Board granted a casino license to a group planning a gambling hall at 1001 N. Delaware Ave., at the site of the former Jack Frost Sugar Refinery back in 2006. After a few years and some court fights though, Sugarhouse Casino opened its doors in 2010, becoming the first (and for a long time, the only) casino in Philadelphia. While we weren’t on the front lines of the casino battle, we imagine a part of the fight related to parking, and concerns that patrons would overflow park in Fishtown. And so Rivers Casino, as it was rebranded a couple years back, has parking in, ahem, spades. Not only does it have several surface lots, but an addition a few years back included the construction of a parking garage. As far as we can tell, parking hasn’t been an issue for the casino, to date.
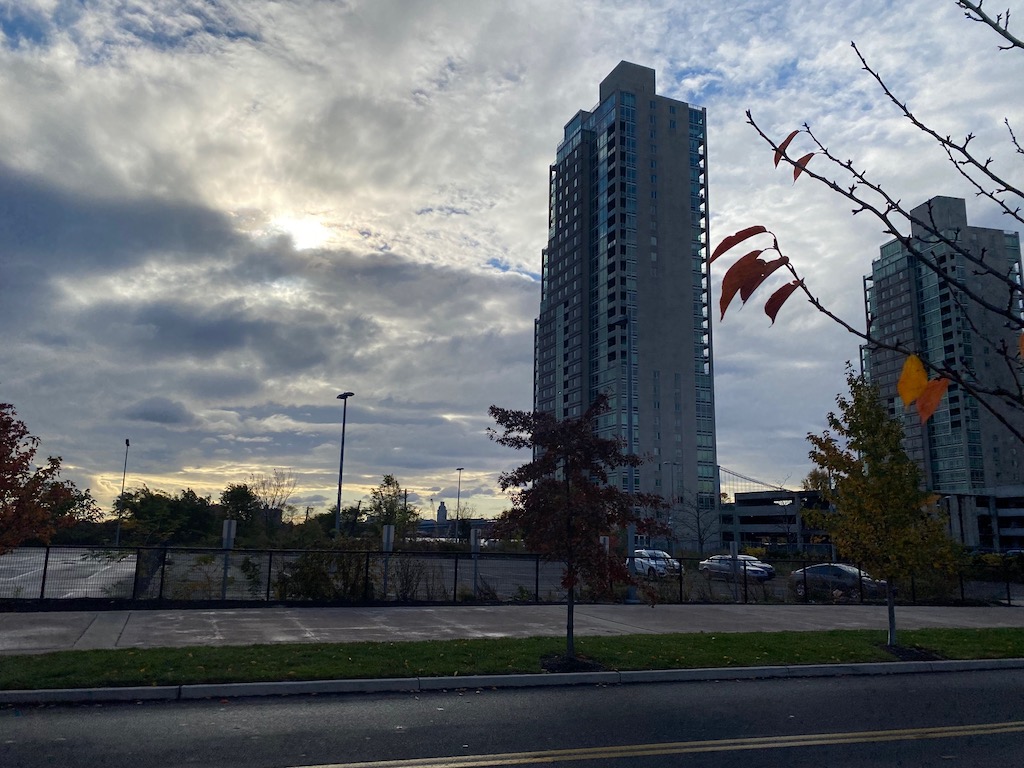
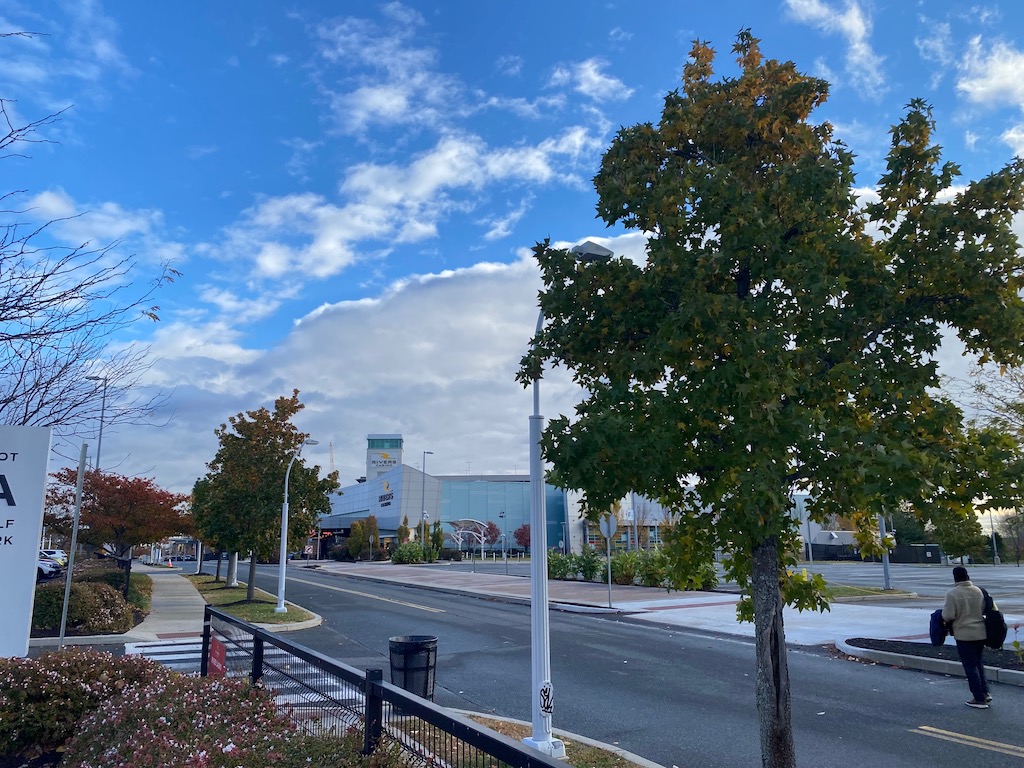
We’ve always been pretty direct about our feelings regarding surface parking lots, and predictably, we don’t care much for these lots. The thing is, we’ve always believed that at least some of this parking was intended to be temporary. Waaay back in 2012, we told you that 933 N. Penn St., the southeastern-most section of the parking lot, was tabbed for redevelopment. Back then, developers had a plan for a twenty-story building with five floors of parking and 200 units above. In terms of scale, this would have fit in nicely with the three Waterfront Square towers next door. But like towers four and five at Waterfront Square, this project never came to pass, and the property continues to be used for parking to this day.
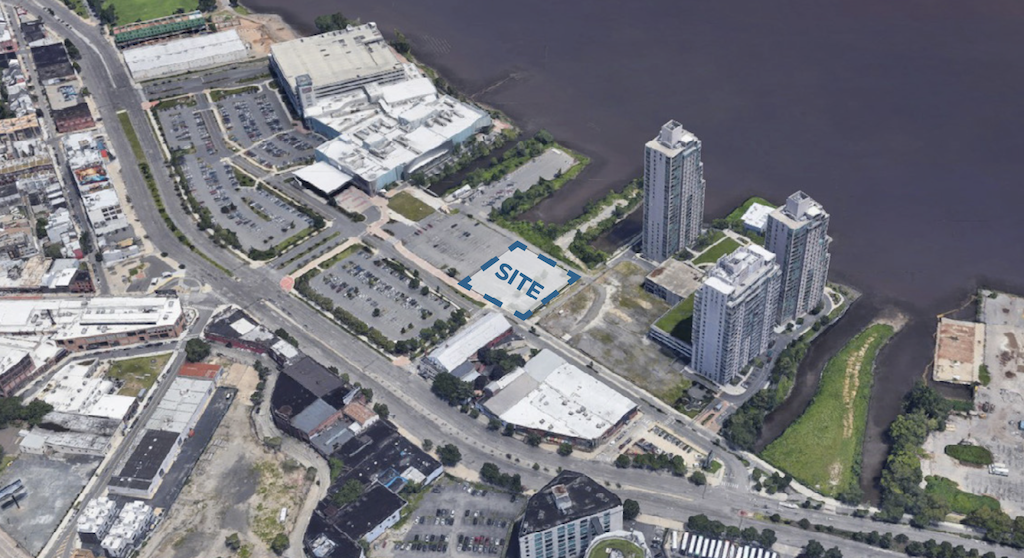
But 933 N. Penn Street’s run as a lightly used surface parking lot should finally be coming to an end in the near future. Over the summer, developers came to Civic Design Review with a new plan for the property that was similar to, yet different from the previous project. The current plan, designed by HDO Architecture, calls for a seven-story building with 57 parking spots on the first floor and 196 units on the upper floors. So… much shorter, but pretty much the same density. Surely, the difference here is both a larger footprint for the building compared to the 2012 plan, as well as much smaller units. The current plan calls for a public plaza on the river side of the building, along with integration with the Delaware River Trail. But like the previous idea, this project seems like it won’t touch the adjacent pier, which is definitively part of the property. Maybe in a second phase, someday?
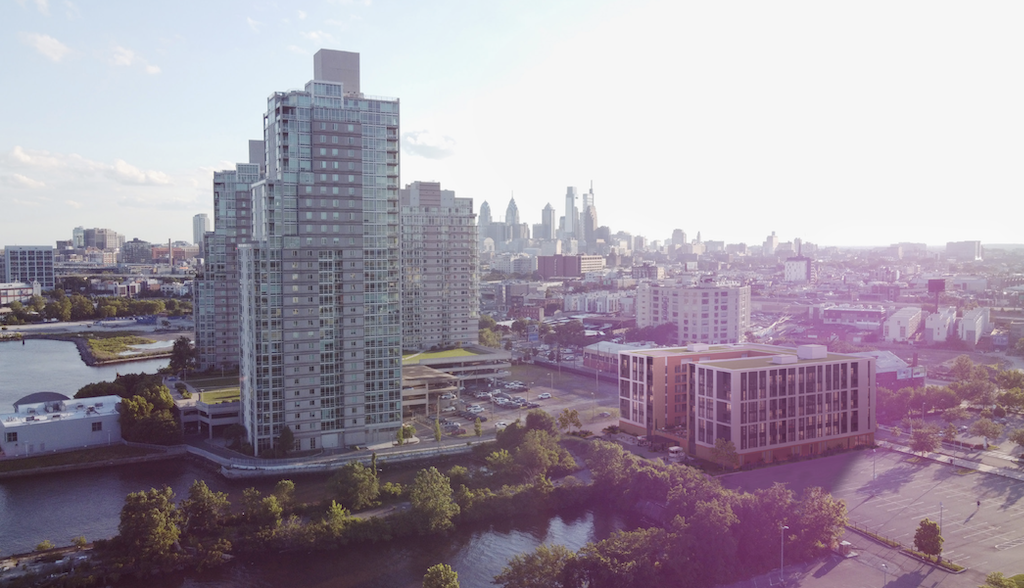
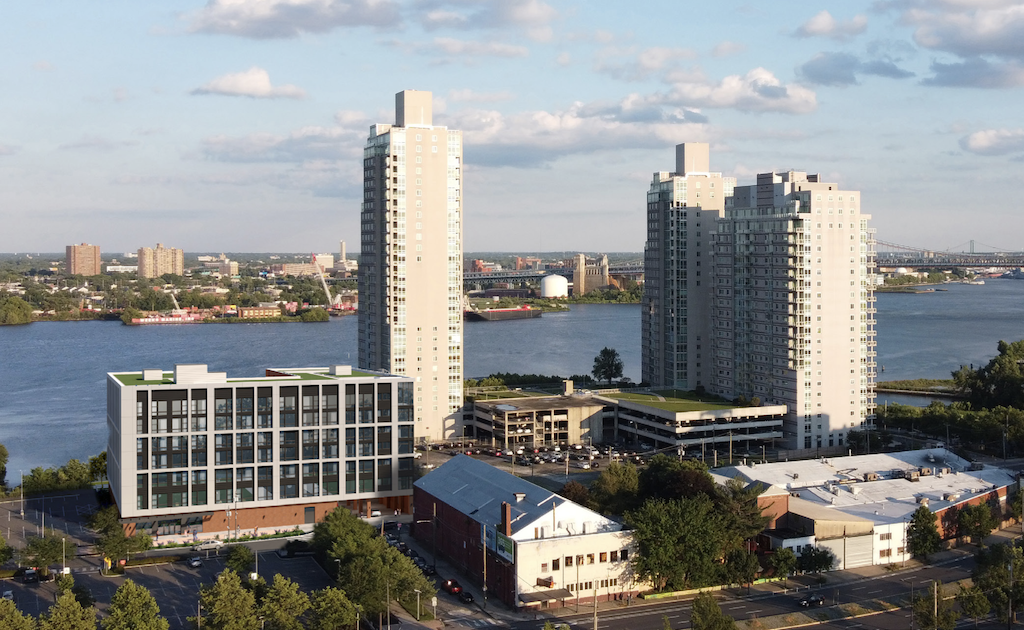
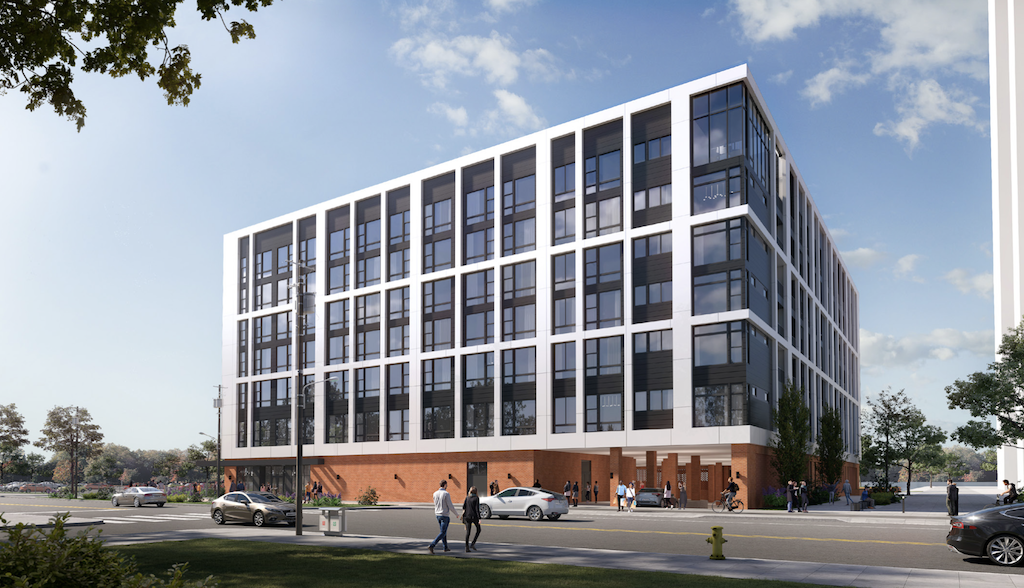
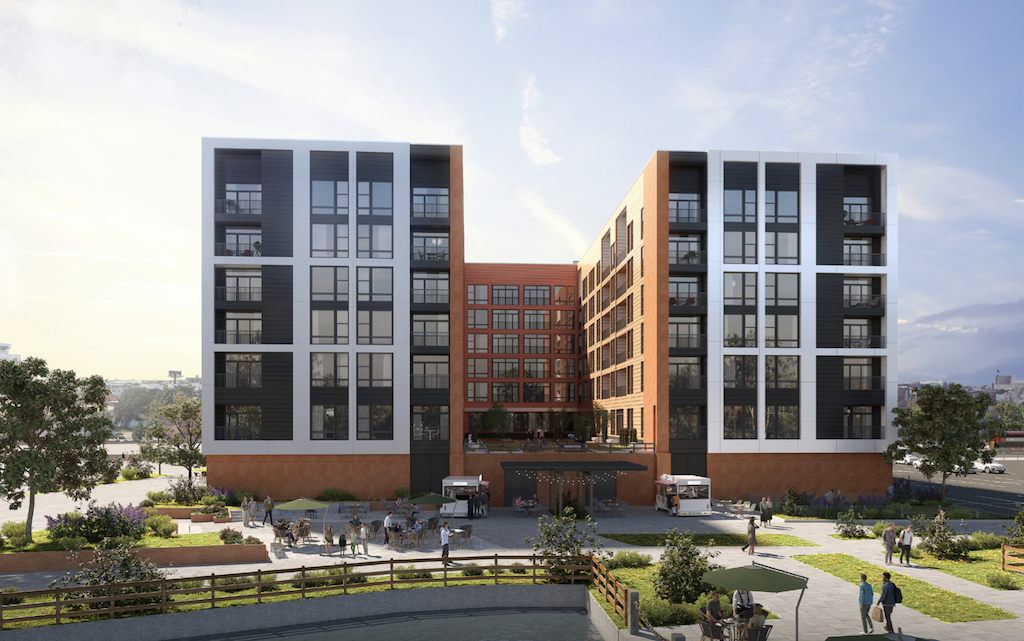
Just because a project goes to Civic Design Review, it doesn’t mean it’s necessarily going to move forward – in the real estate development business, there’s plenty that can go wrong along the way. But we’re pleased to report that the development pulled a zoning permit last week, which represents the next step in the process and provides a clear indication that the developers are moving things along. Building permits should theoretically follow in just a few months, and we can see a world in which this project breaks ground in the middle of 2022.

