A good bit more development is in on the way in Northern Liberties, including the transformation of the historically designated building that currently houses Color Reflections into ten residential units, with a ground-floor commercial space. The address of the building, in case you’re unfamiliar, is 542-44 N. 4th St.
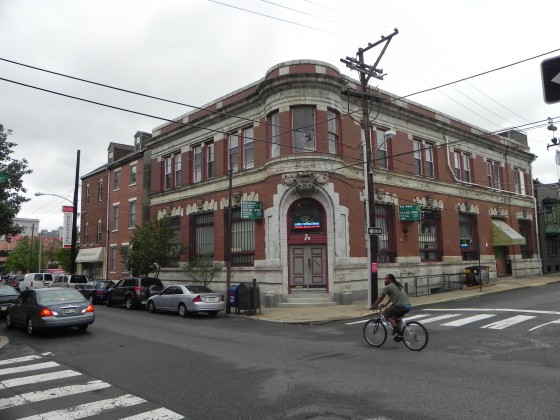
The building
Though attorney David Orphanides has been asked to reappear before the Northern Liberties Neighborhood Association (NLNA) Zoning Committee, committee chair Larry Freedman gave us the indication that the project will likely be approved. Before that, the number of legal parking spaces, which are situated behind the building on a strip of land on Lawrence Street, needs to be clarified.
“If we’re gonna support residential it’s gotta be 1-to-1 parking,” said Freedman. “I don’t think any of the neighbors have a problem with residential units.”
According to developer Gary Jonas, of How Properties, his group will present a few options to the board at its next meeting. He said that if a three-foot sidewalk is constructed, they can create seven parking spots, or three or four spots if neighbors prefer a six-foot sidewalk.
That lot has been used for parking for the building for 20 years, according to both Freedman and Jonas. As for parking for the commercial space, Jonas said the loading zones now used by clients of the current business occupying the site will most likely answer to that demand.
The project calls for the first-floor of the structure to remain as commercial-use, with the second-floor of the building to be renovated. Still at issue is how the design of the potential two basement apartment units will be managed. Aside from the basement (which features a vault from the building’s past) units, plans call for one first-floor unit and seven second-floor loft units ranging from 850 to 1200 square feet, all two bedrooms.
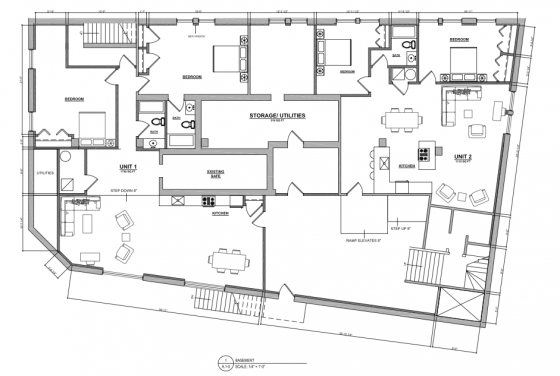
Floorplans for the basement
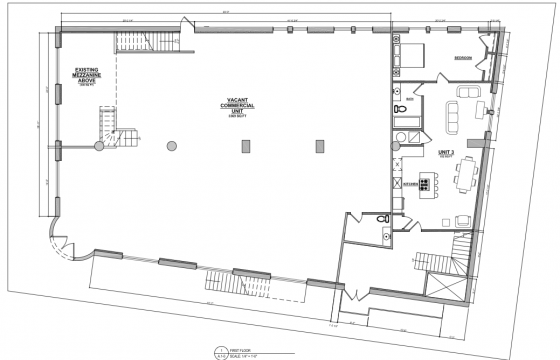
Floorplans for 1st floor. Note the huge commercial space.
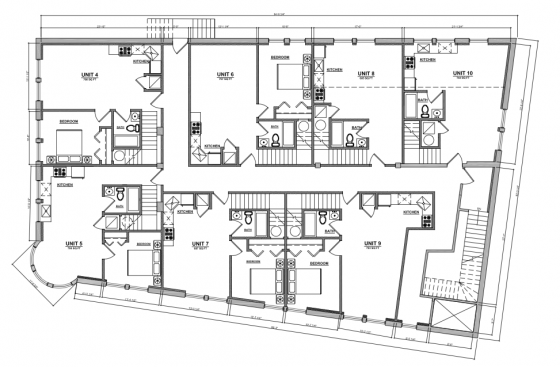
Floorplans for 2nd floor. Units look small, but...
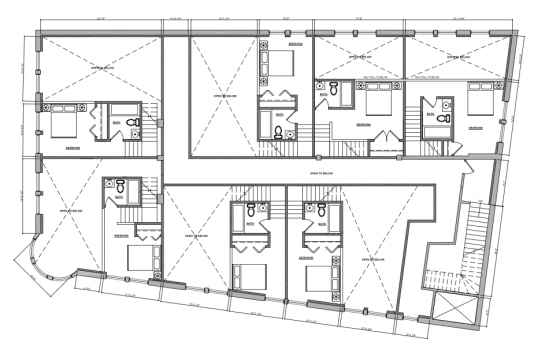
3rd floor floorplans show second bedrooms for each unit
We’re happy to see this handsome and historic building being converted into residential units. There’s no reason why this building wouldn’t be preserved, and the mixed-use proposal seems appropriate for the building, and the surrounding neighborhood.
Jonas originally envisioned transforming this site into only residential units. But when he heard that the community wished to maintain corner commercial uses, he obliged. Here’s a look at some of How’s other work in Northern Liberties, to give you an idea what the end product ought to resemble.
–Lou Mancinelli
