We are now at about three years of total vacancy at the southwest corner of 3rd & Girard, a site we’ve visited a few times before on this website. Historically, there was a bar at the corner, most recently occupied a place cleverly called, uh, 3rd & Girard Bar. The bar building only took up a fraction of the property in question, as most of it was covered by a lumber yard. Amazingly, at least a portion of this property has been used as a lumber yard, dating back to before 1875 and all the way through 2014. That’s quite a run. But alas, these days there’s no lumber being sold around here, or any booze for that matter.
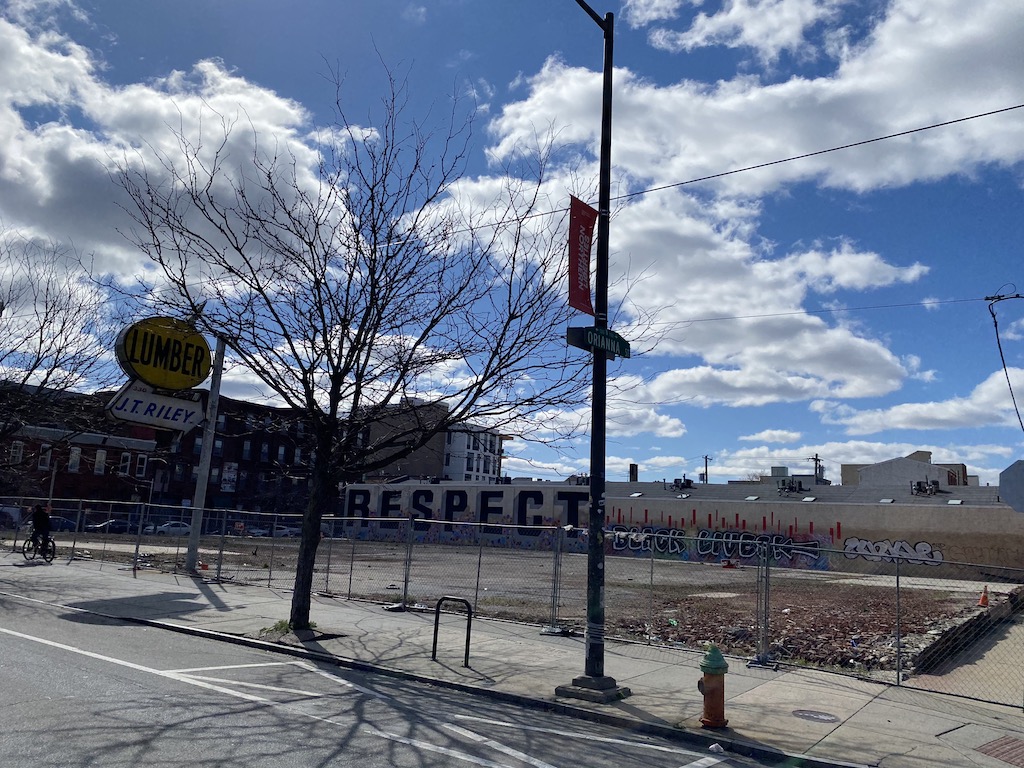
We first brought this property to your attention seven years ago, shortly after the lumber yard closed down, noting that it was listed for sale. It was but a few months later that developers put the property under contract, with an eye toward redevelopment. That proposal called for a mixed-use building on Girard Avenue with 20 units over commercial space, plus 11 triplexes. That would have meant a total of 53 units and 36 parking spots, and we speculated that the developers were aiming low in terms of density and high in terms of parking ratio because they needed a variance to move forward. They got that variance, incidentally, in 2015.
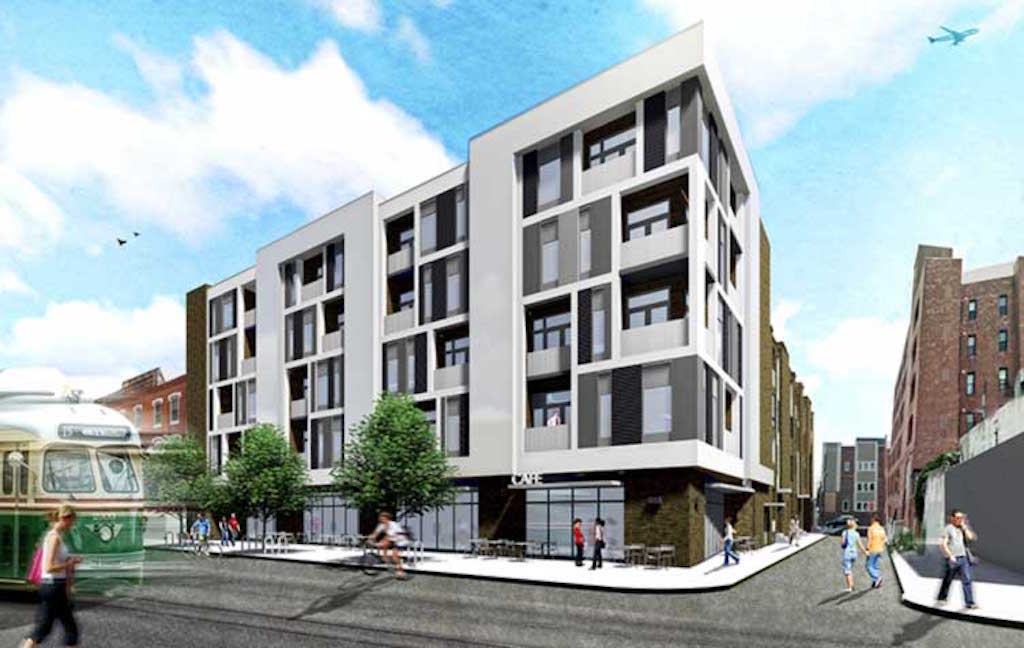
For a couple years, nothing happened. Then, in 2017, the buildings on the site were demoed, and we were hopeful that the development would finally move forward here. No such luck. Finally though, earlier this year, we heard some news about this property, as a new proposal came before the community for the site. Remember how we were saying that the previously approved project felt like it had not enough density and a ton of parking? Throw that out the window with the new plan. New developers are buying the site and they’re going with something much more significant. The new project 86’s the triplexes and goes all-in on the five-over-one model, with a six-story mixed-use building with 185 apartments and 65 parking spots underground. Here are some renderings, from the Civic Design Review packet, with credit to T+ Associates for the design.
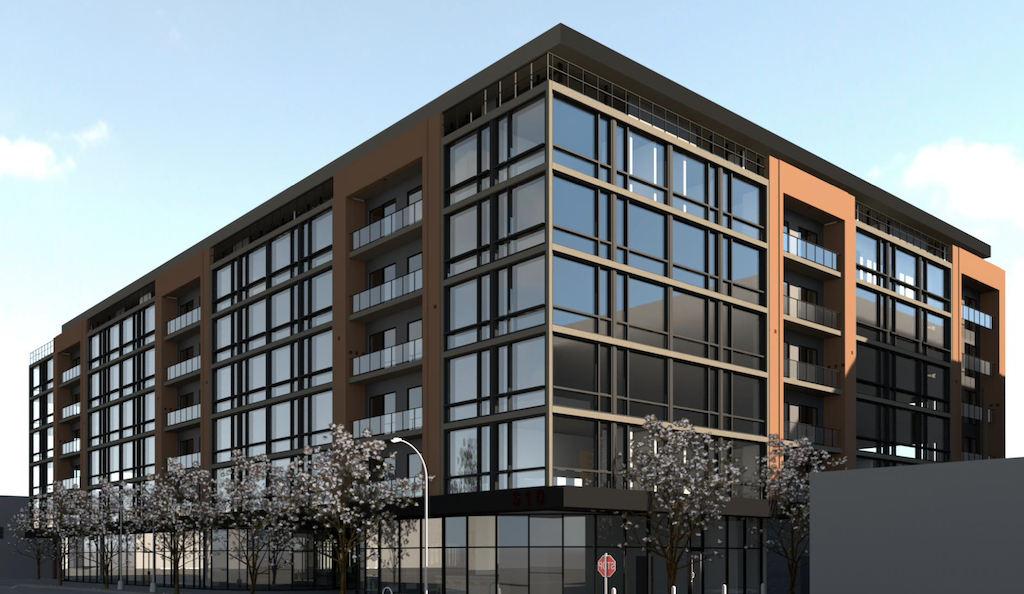

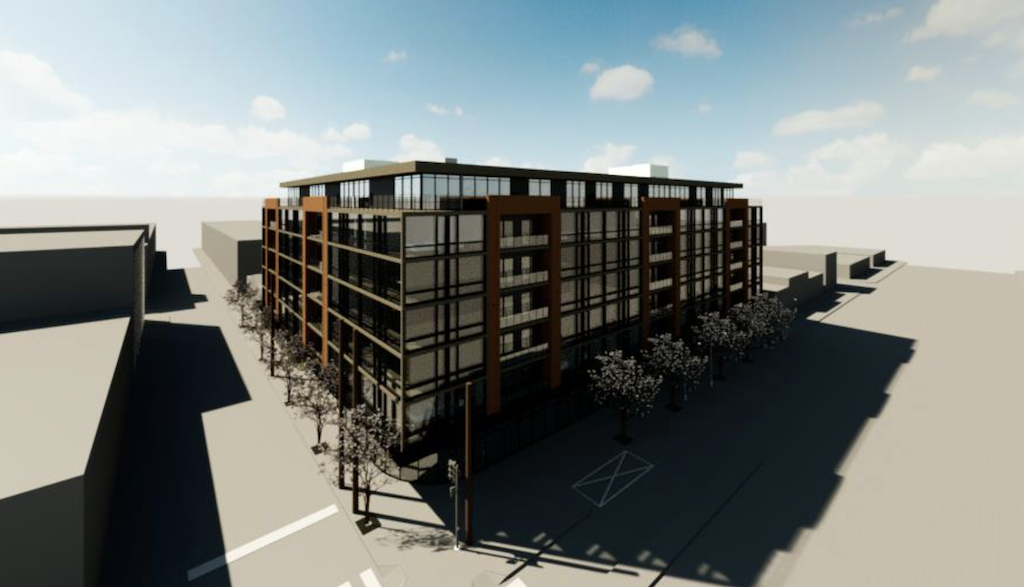
For such a sizable lot at a prominent corner with frontage on a wide street, this certainly feels like a more appropriate project than the previous scheme. We should note, the project also includes about 8,000 sqft of retail space on Girard Avenue, split into two spaces. It also calls for a garden in the middle of the building which will be a nice amenity for the people living in the building. The inner apartment units will have views of said garden and also of the apartments on the other side of the building, so let’s hope those shades stay drawn.
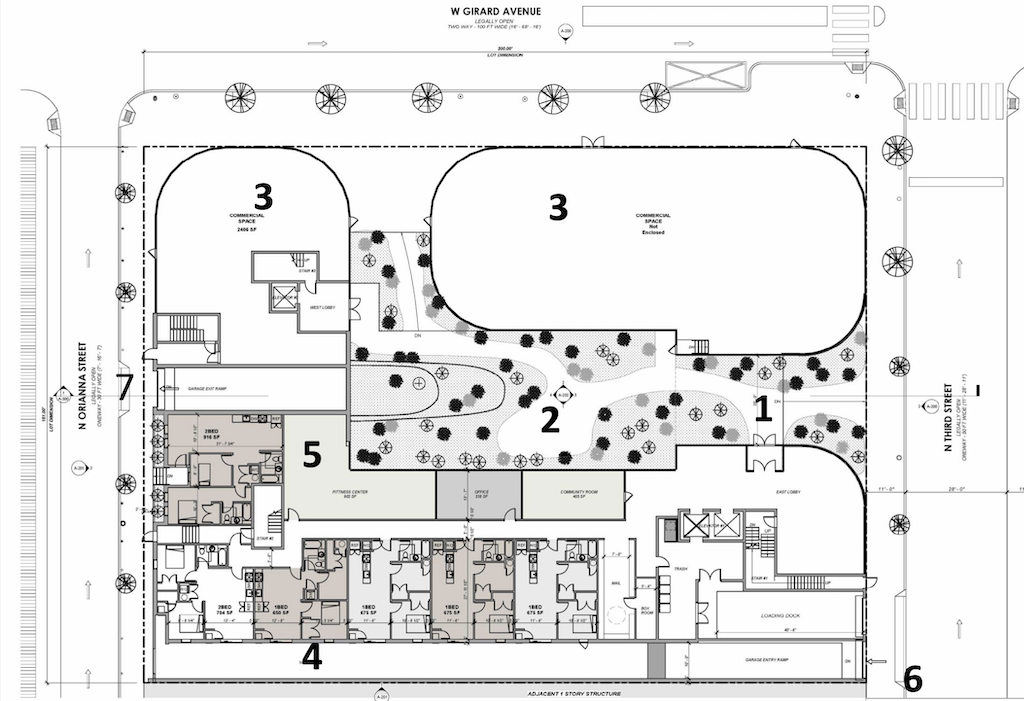
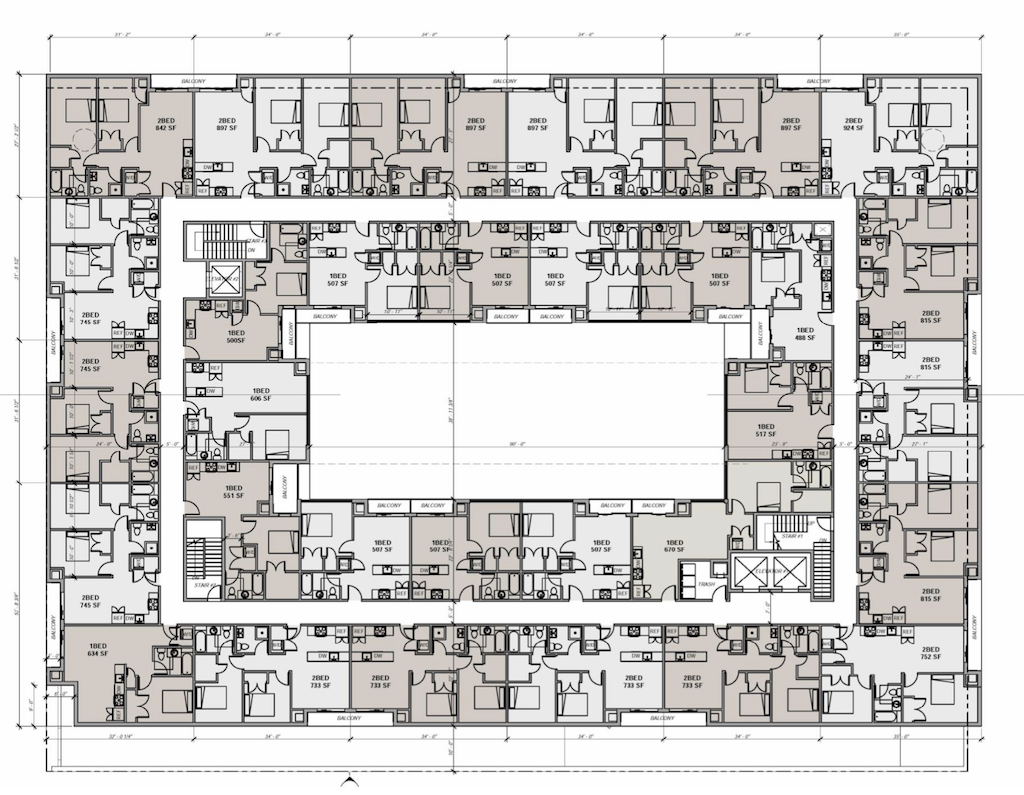
After the project goes to CDR, it will still require a zoning variance – so it’s not a done deal that this plan will be moving forward. That being said, it feels like a total no-brainer to build this kind of building at this location at this stage in the development of Northern Liberties. To the west, another mixed-use building recently started construction at 4th & Girard. And to the east, Post Brothers is building a collection of new buildings around 2nd & Girard which will add over 1,500 new apartments and tens of thousands of square feet of commercial and retail space. So this new building will fit right in with the rest of these developments and will only add to the growing vibrancy of the rapidly expanding northern section of Northern Liberties.
