Just a month ago, we told you that Post Brothers had plans to demolish the middle section of Liberties Walk and replace it with a new mixed-use building with 76 units over retail and basement parking. Toward the end of the story, we also noted that the third (westernmost) Liberties Walk building would also be demoed in favor of a smaller mixed-use building with 28 units over retail. We were pleased to hear about these plans, as we’d always thought of the whole Liberties Walk as something of a placeholder, and seven story buildings with more density felt like a much more appropriate use for this well located real estate.
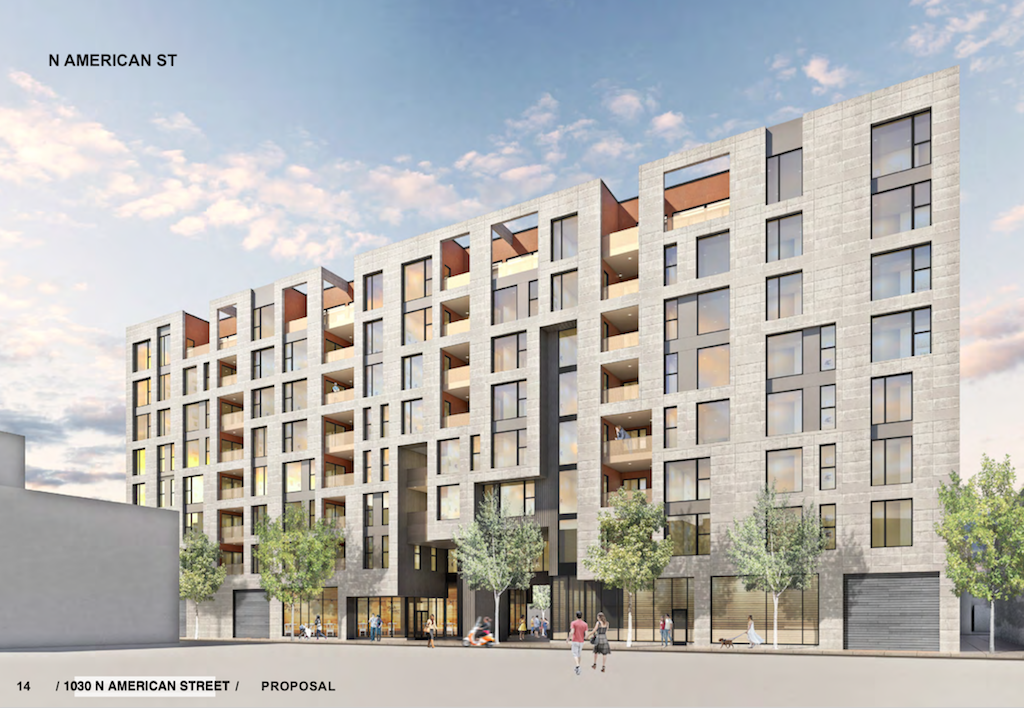
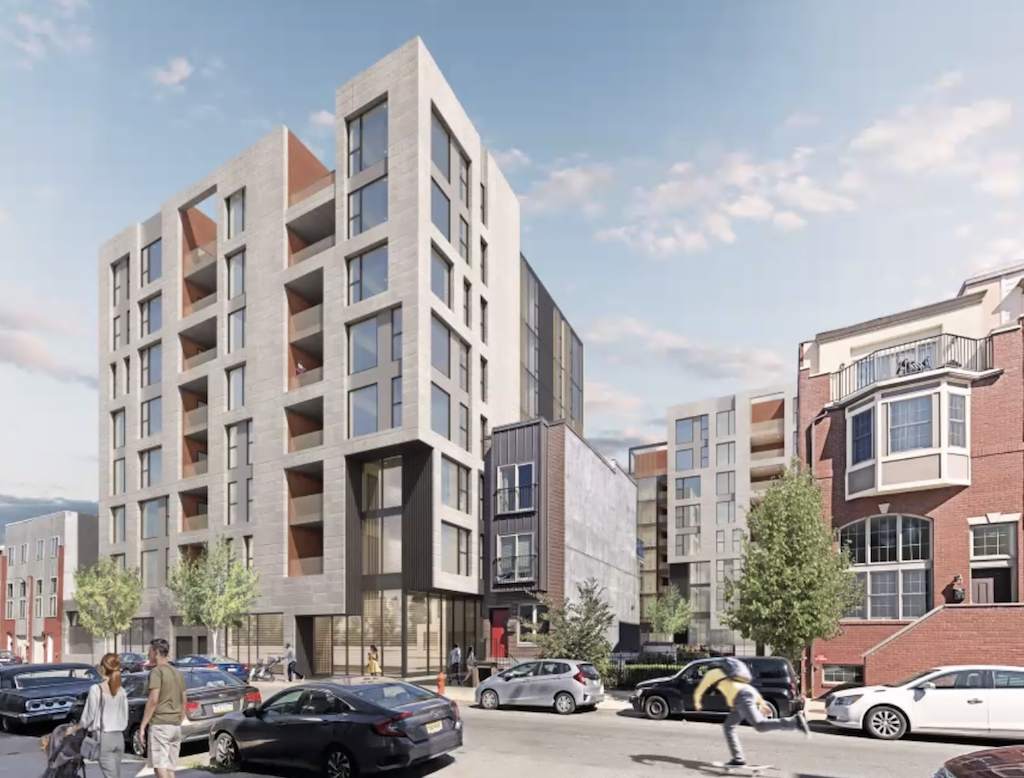
Next month, the developers will come back to Civic Design Review, this time for commentary on the Liberties Walk #3, and we’ve mined their presentation packet for gems. First, we can share some additional images of what the two Liberties Walk buildings will look like, with one exterior view and also a cross section. As was the case previously, ISA is responsible for the drawings.
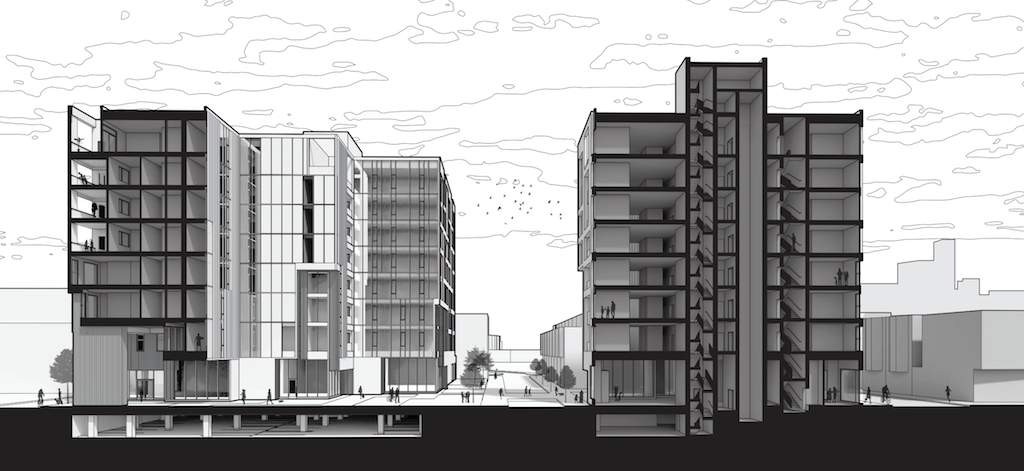
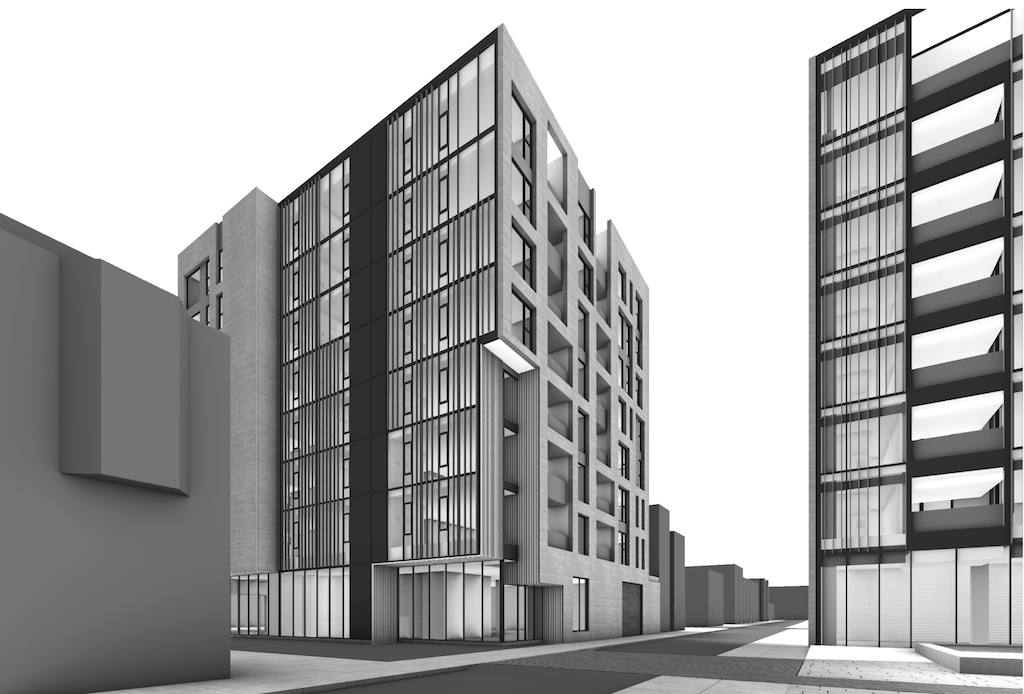
While these drawings are nice enough, they don’t teach us much about the project that we didn’t know before. There is, however, a drawing in the presentation packet that does teach us something new. In laying out the narrative for the project, the developers have a couple slides that show their entire portfolio in the area, including the three Liberties Walk buildings, the Piazza, and the upcoming buildings around the Piazza. In the second drawing below, we see something that hasn’t really been publicized- the plans for Liberties Walk #1.
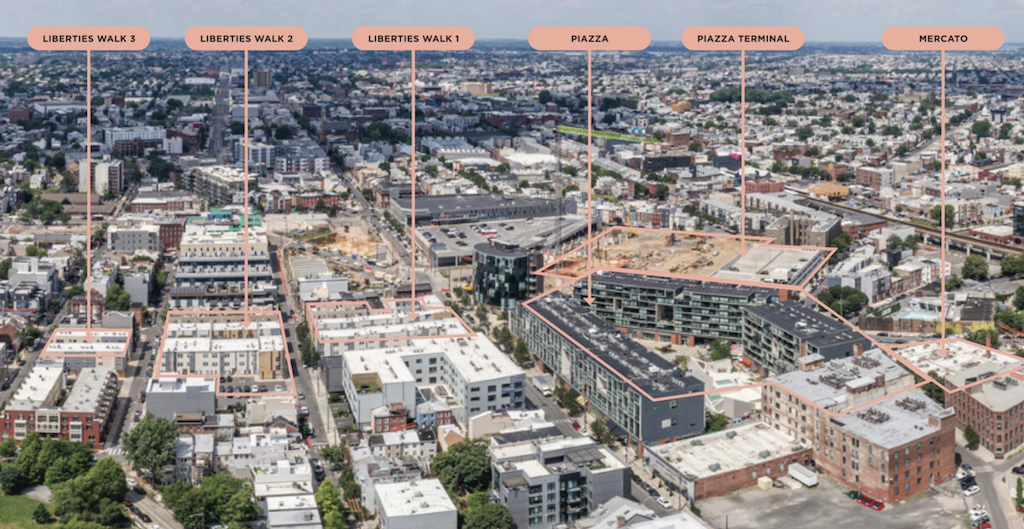
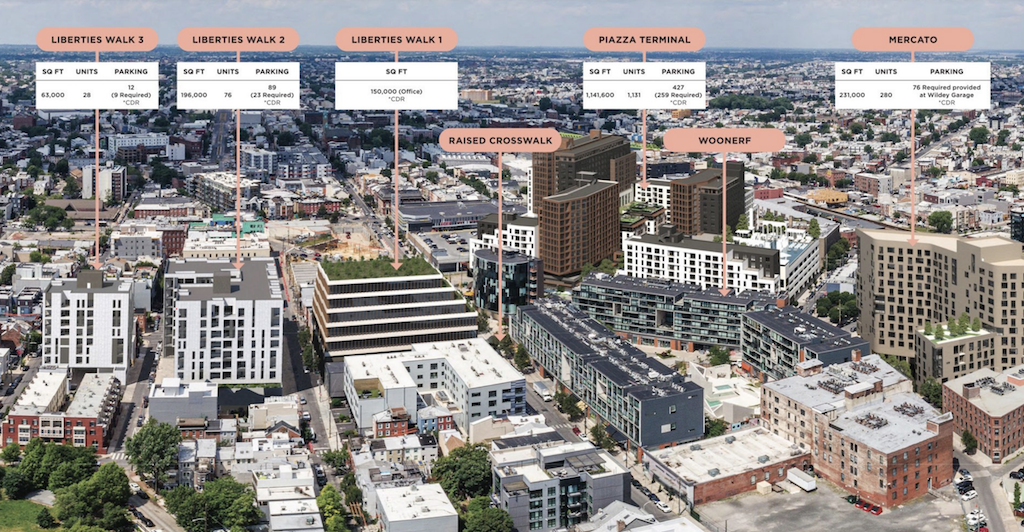
We told you previously that the developers were considering office use for this property and that they were having conversations with potential tenants before COVID hit. But this is the first time we’re seeing a potential design and hearing about scale (150K sqft). While additional residential density would also be a win here, the office use would bring something different to the table- of course that will be contingent on people regularly using offices again, so it’s a good thing construction hasn’t started just yet.
Our other takeaway from these images is that this section of Northern Liberties is on the verge of an explosion in terms of new apartments. In all, the four projects coming soon to this area will add 1,500 new apartments to the mix, as well as a number of new retail spaces. Like we said before, the businesses in the Piazza have historically had a tough go of things due to the lack of density nearby. Combining the hundreds of new units just on the other side of Girard with all of the new units from Post Brothers, there will be plenty of customers to go around in the years to come. As a result, we anticipate an upcoming retail boom in this part of town, the likes of which we’ve never seen.
