It feels like only yesterday that we made our way to 500. N Columbus Blvd. to check out plans for a potential adaptive-reuse of part of this historically protected complex. Most recently known for the massive American flag mural by Meg Sallgman Studio, this windowless building received zoning permits for a 96-unit conversion, seemingly meaning the mural would be no more. This sits right near the new intercity bus stop, which was busy on this chilly December morning.
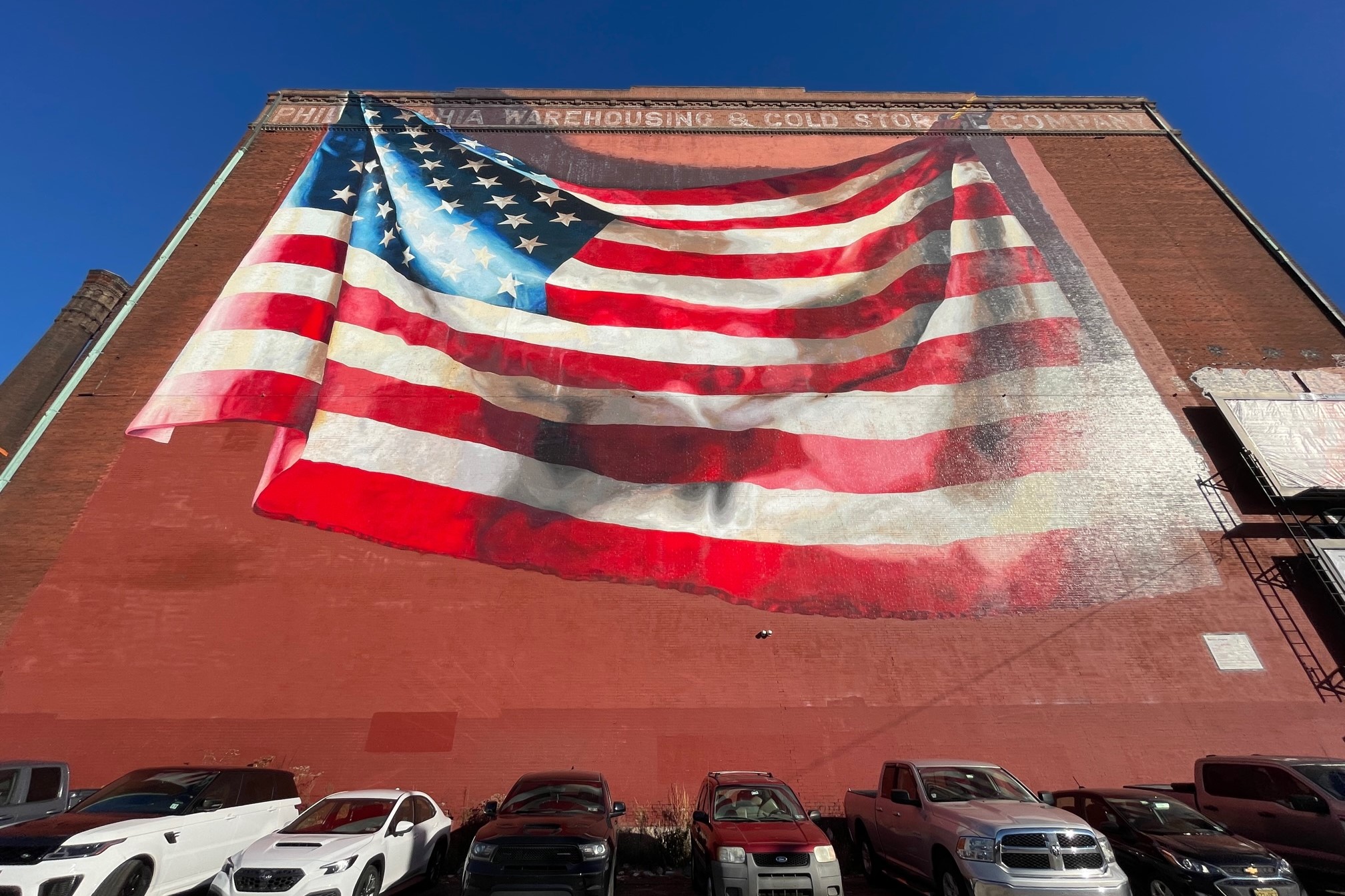
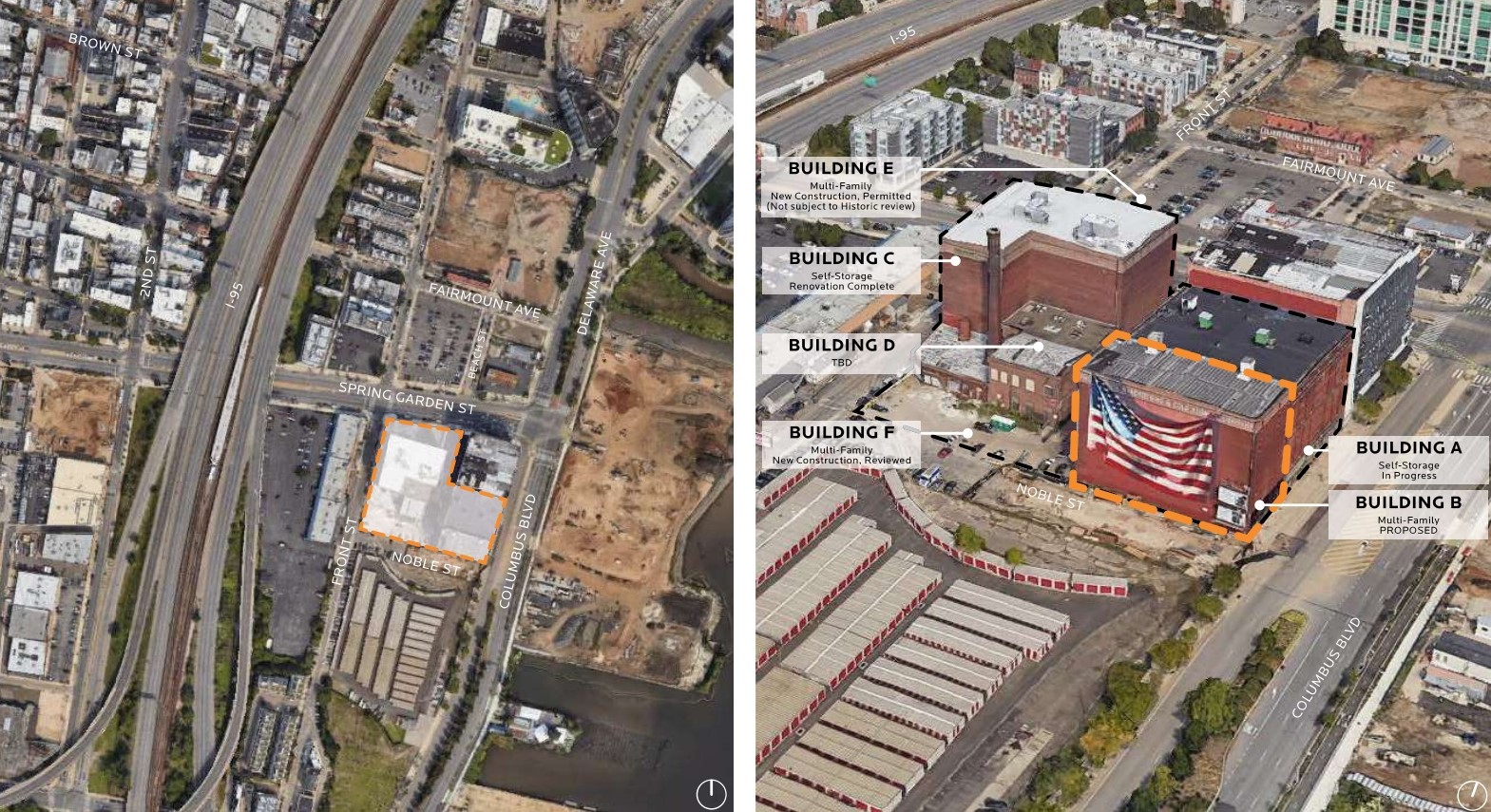
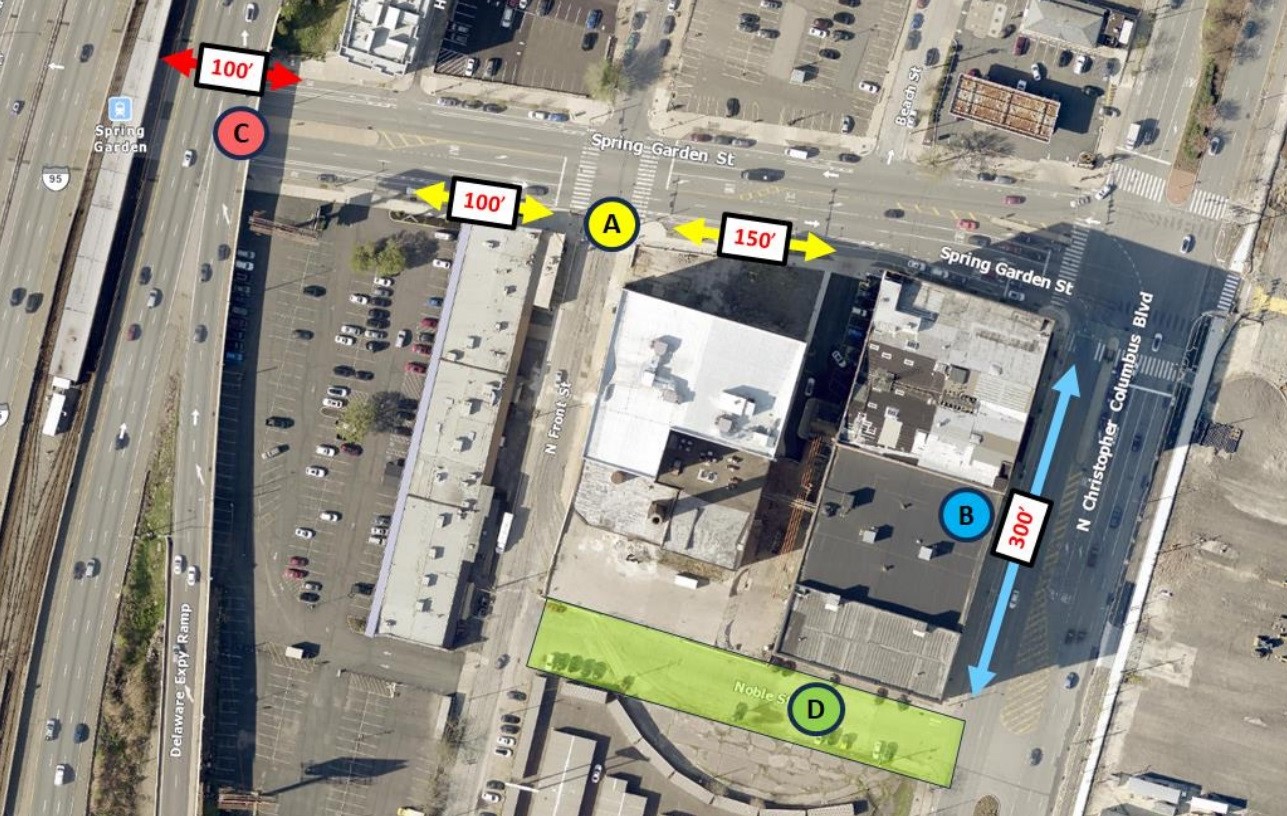
But lo! Thanks to plans just posted for an upcoming Historical Commission meeting, we now know that something even bigger is in store here. A five-story addition is proposed for the top of Building B, with the mural to be repositioned to make way for over 100 new window openings. The proposed unit count jumps up to 112, with the 65′ addition bringing the total size to 14 floors and 169′ in height. A small number of ground floor parking spaces will be included, along with a commercial space. The design from JKRP Architects is industrial modern, with Morris Adjmi Architect’s Wythe Hotel in Brooklyn serving as gorgeous inspiration for the renovation and addition.
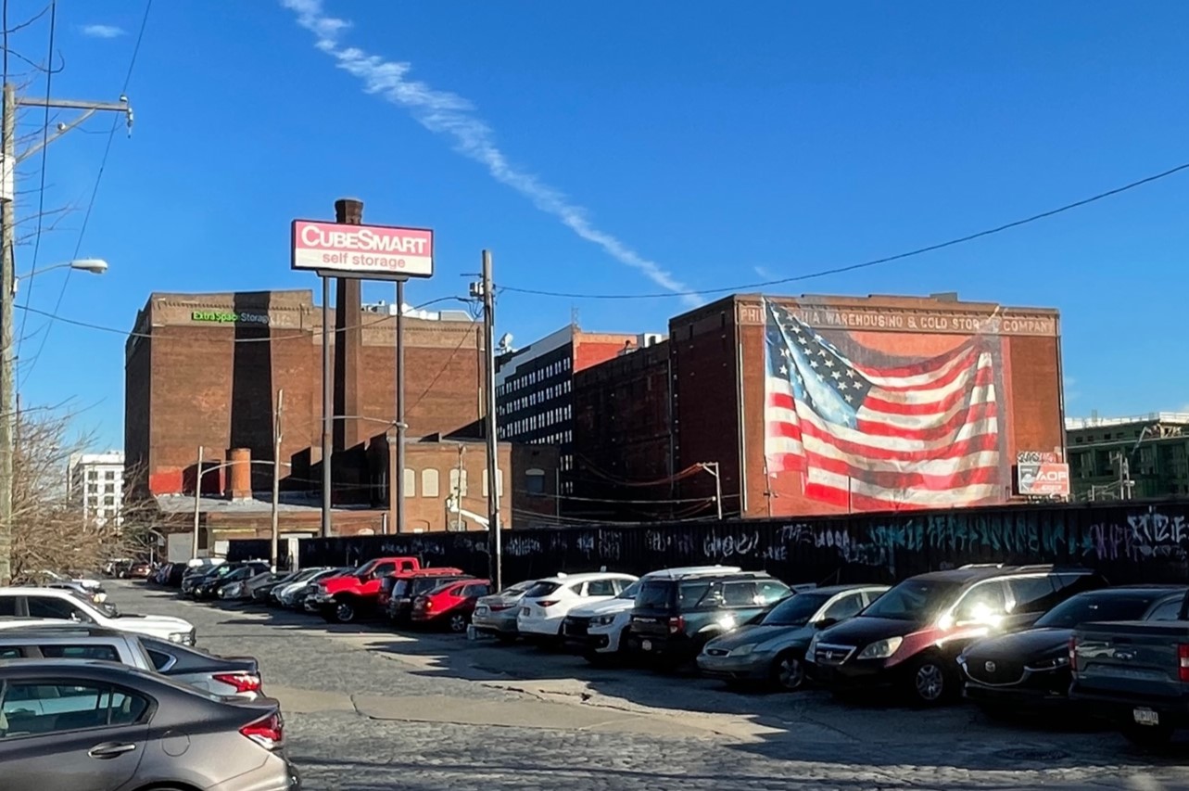
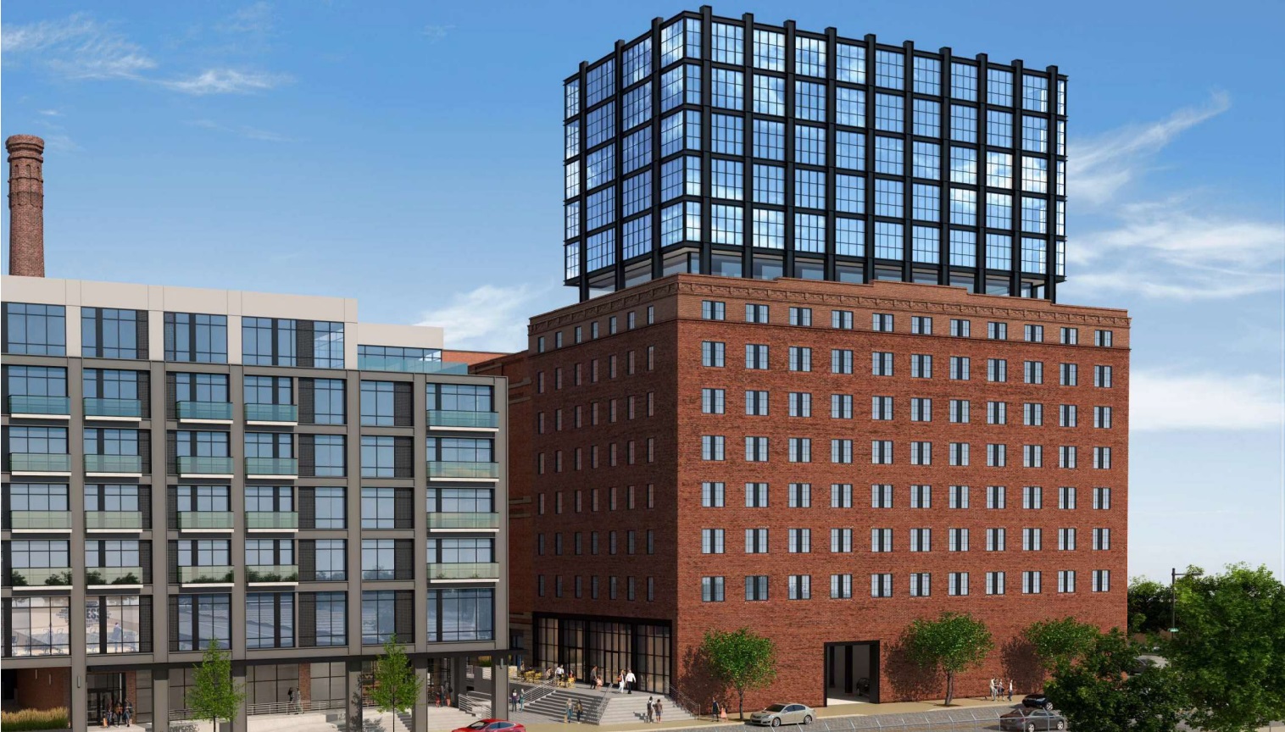
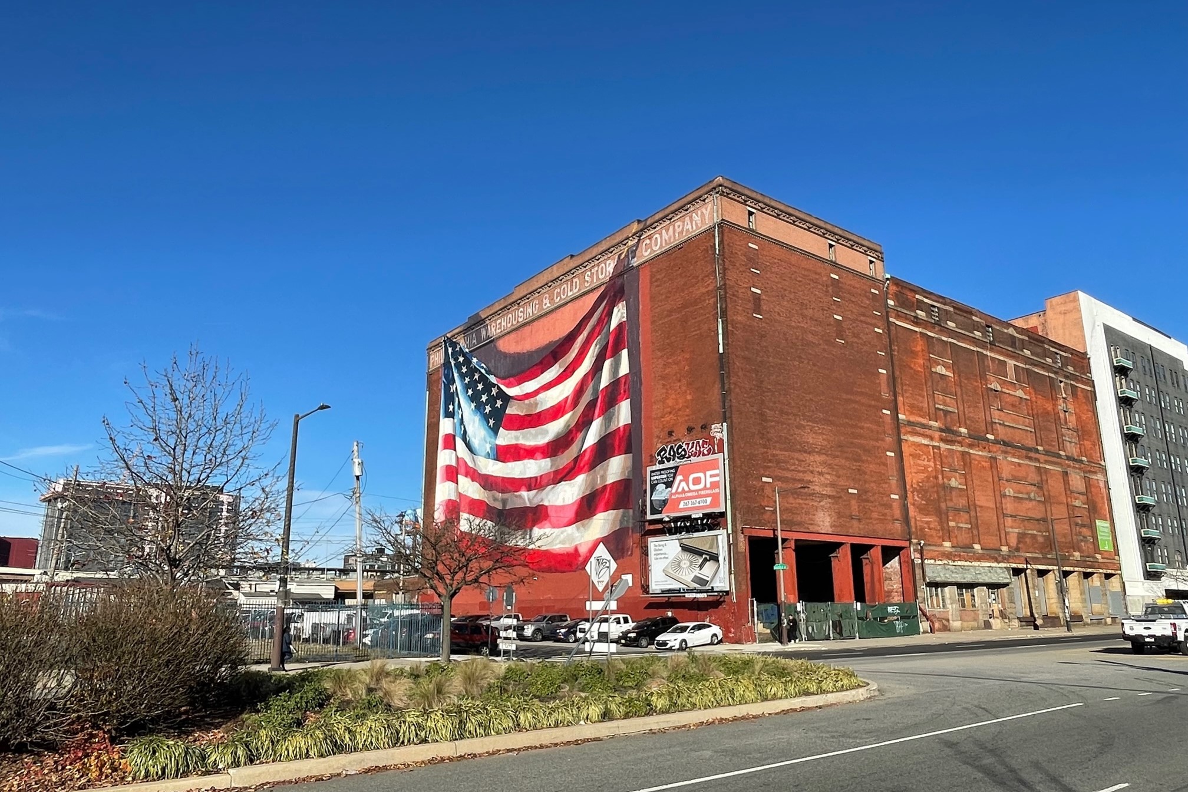
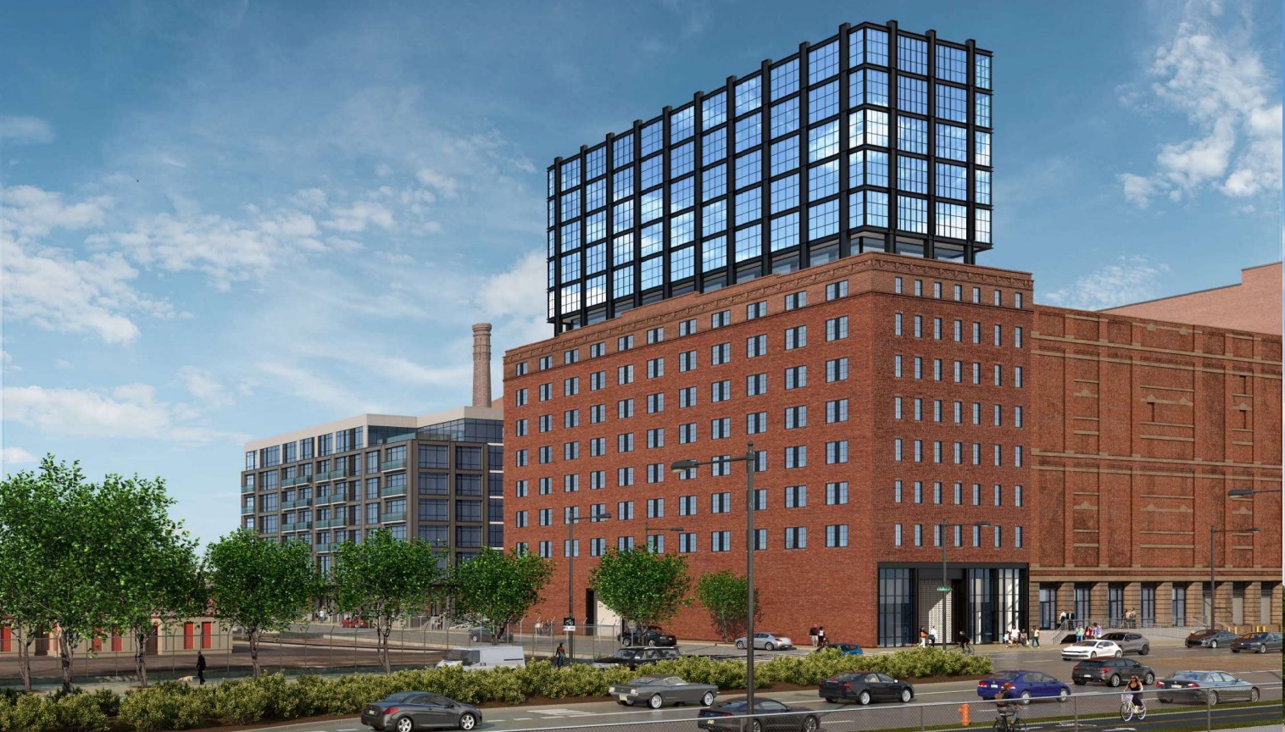
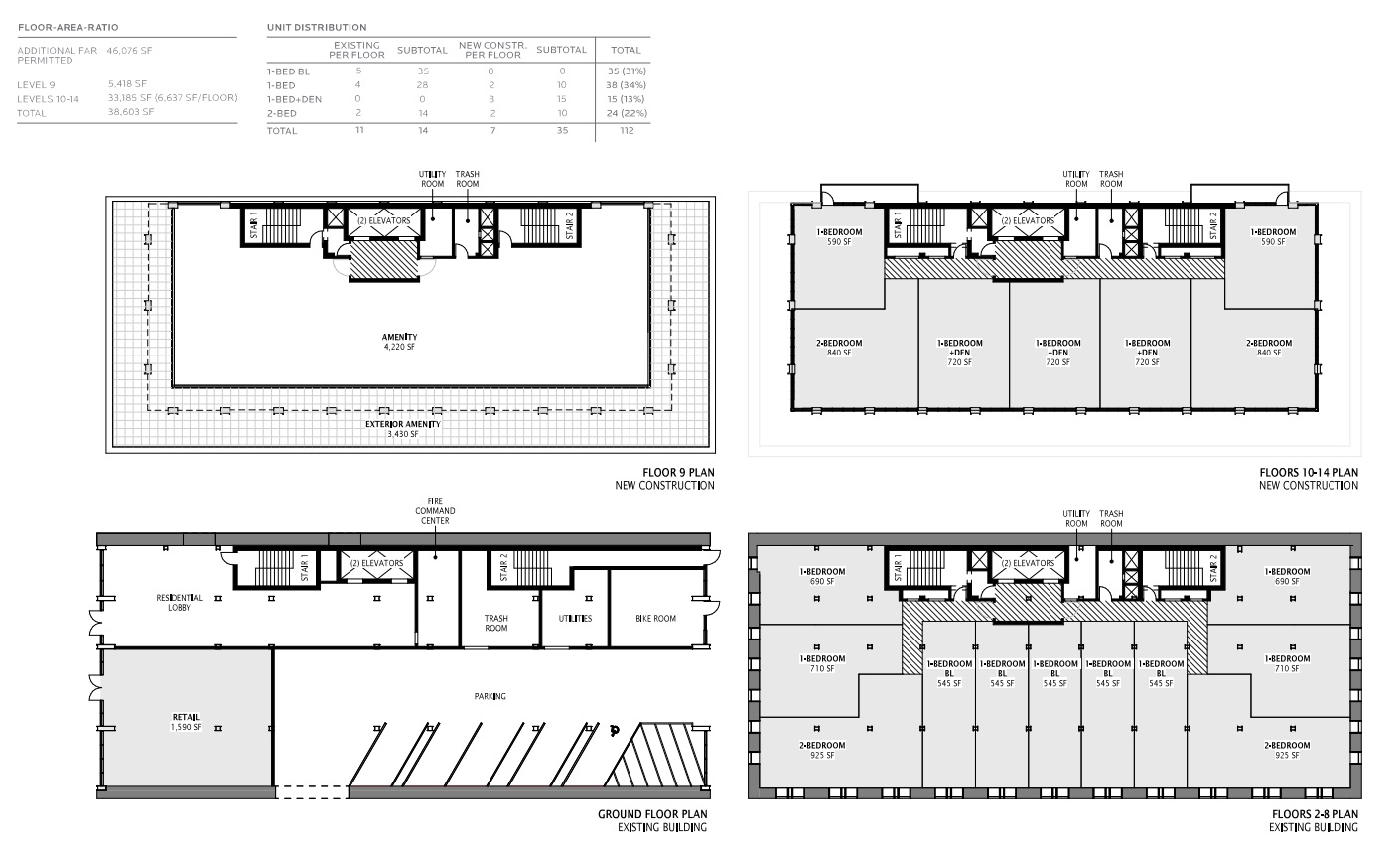
These plans still need to receive the go-ahead from the Historical Commission, but we truly hope that we see something that resembles this in the future. We aren’t in love with the parking access along the front facade (with the commercial space relegated to the “back” of the building along N. Front St.), but otherwise we think this is a huge victory. We would imagine we’ll see some refinement of the window placement and massing based on preliminary feedback, but we’ll soon know more about the fate of this site, which is directly next to yet another multi-family apartment proposal that you can see in the above renderings.
And don’t worry about the mural, as the development team has been in touch with Mural Arts, even receiving a letter of non-opposition to the plans. As for the future of the mural? Preliminary thoughts call for it to be moved to the large western facade of the site, which will remain window free after its recent conversion to self-storage. This will offer great views of the draped flag from both I-95 and the Delilah’s parking lot.
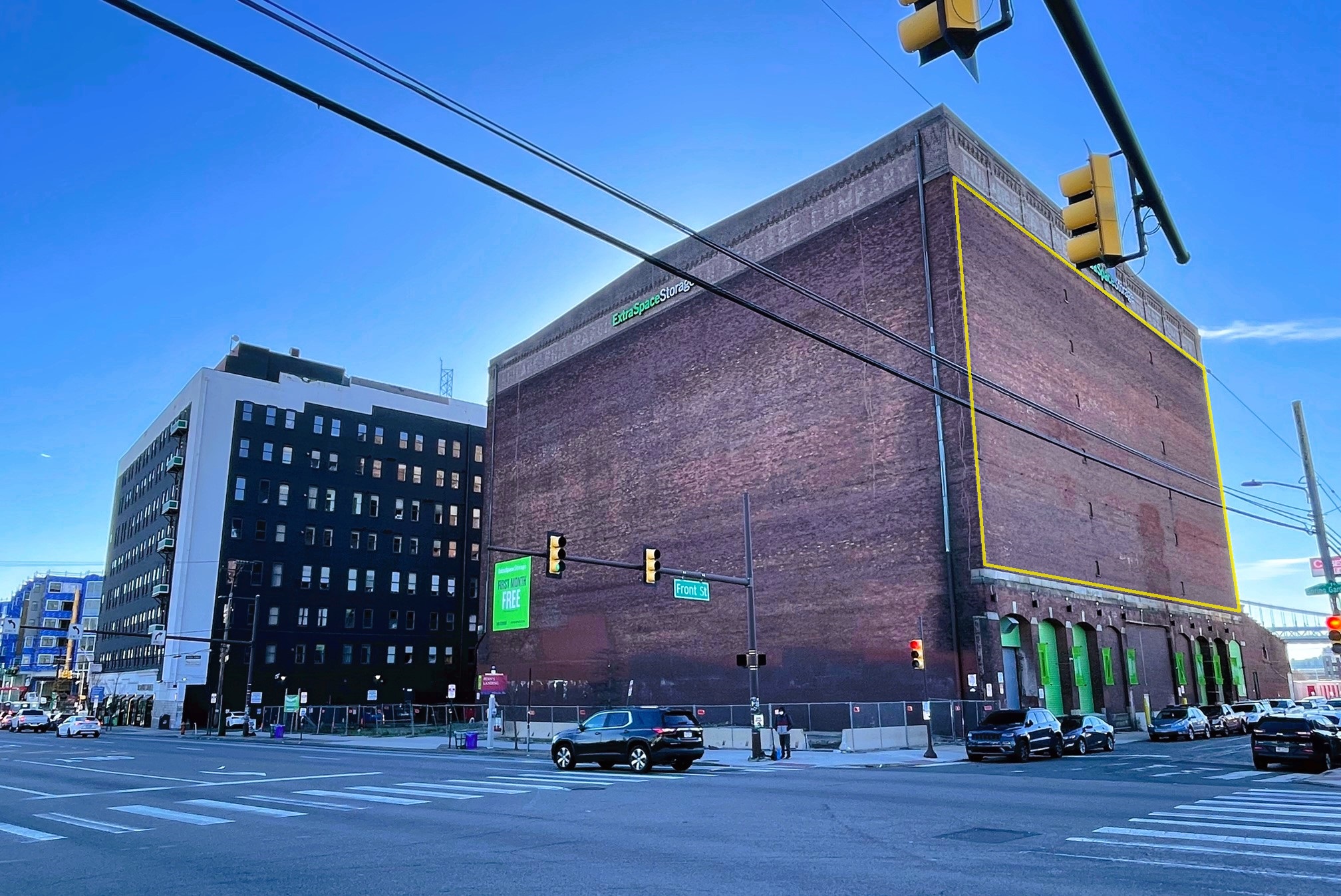
As if this wasn’t exciting enough, this site is flanked by more riverfront development potential than you can shake a stick at. To the south is the large self-storage lot and the still-empty Renaissance Plaza site. To the north is the planned DiSimone tower that would bring residences and car sales to the waterfront.
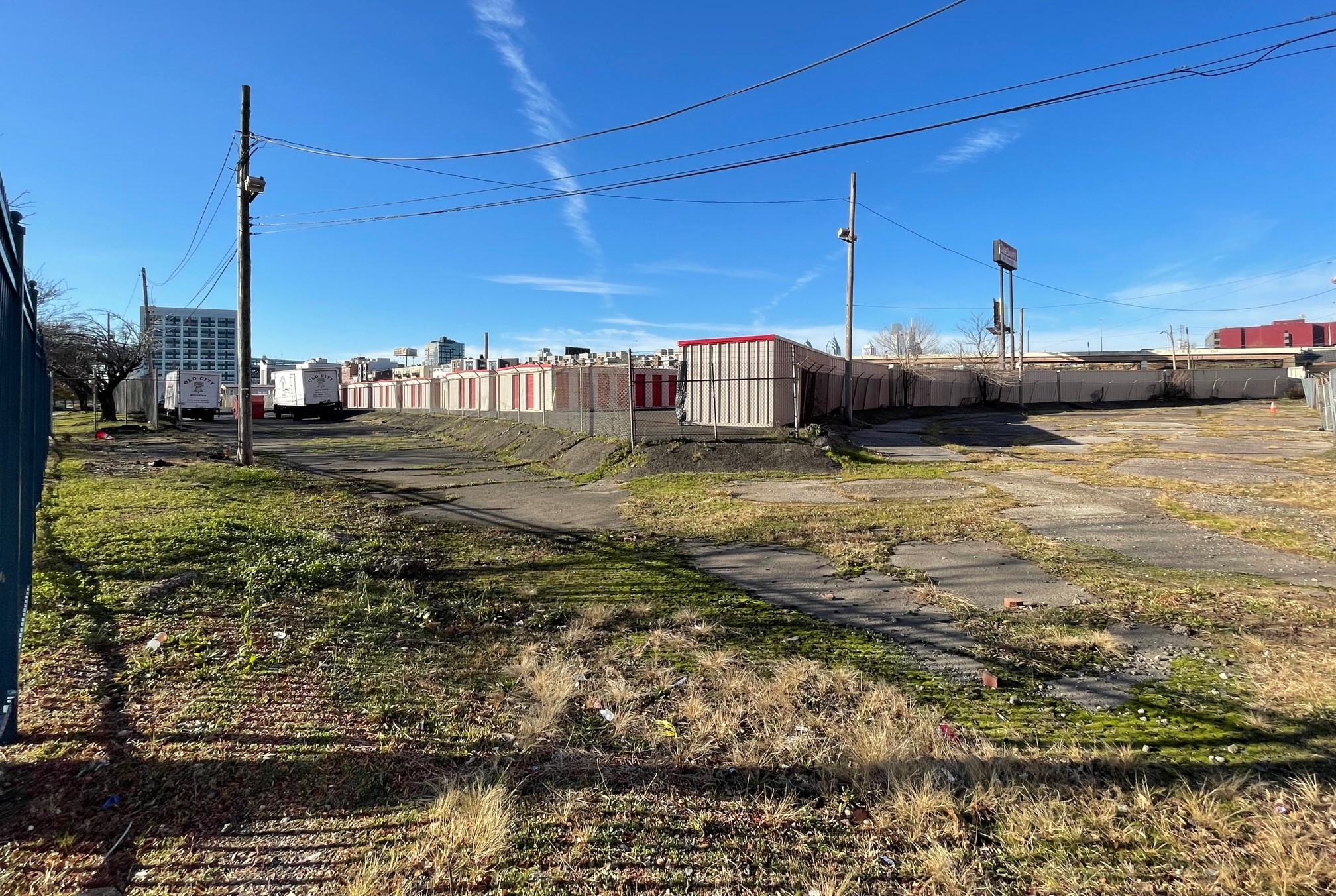
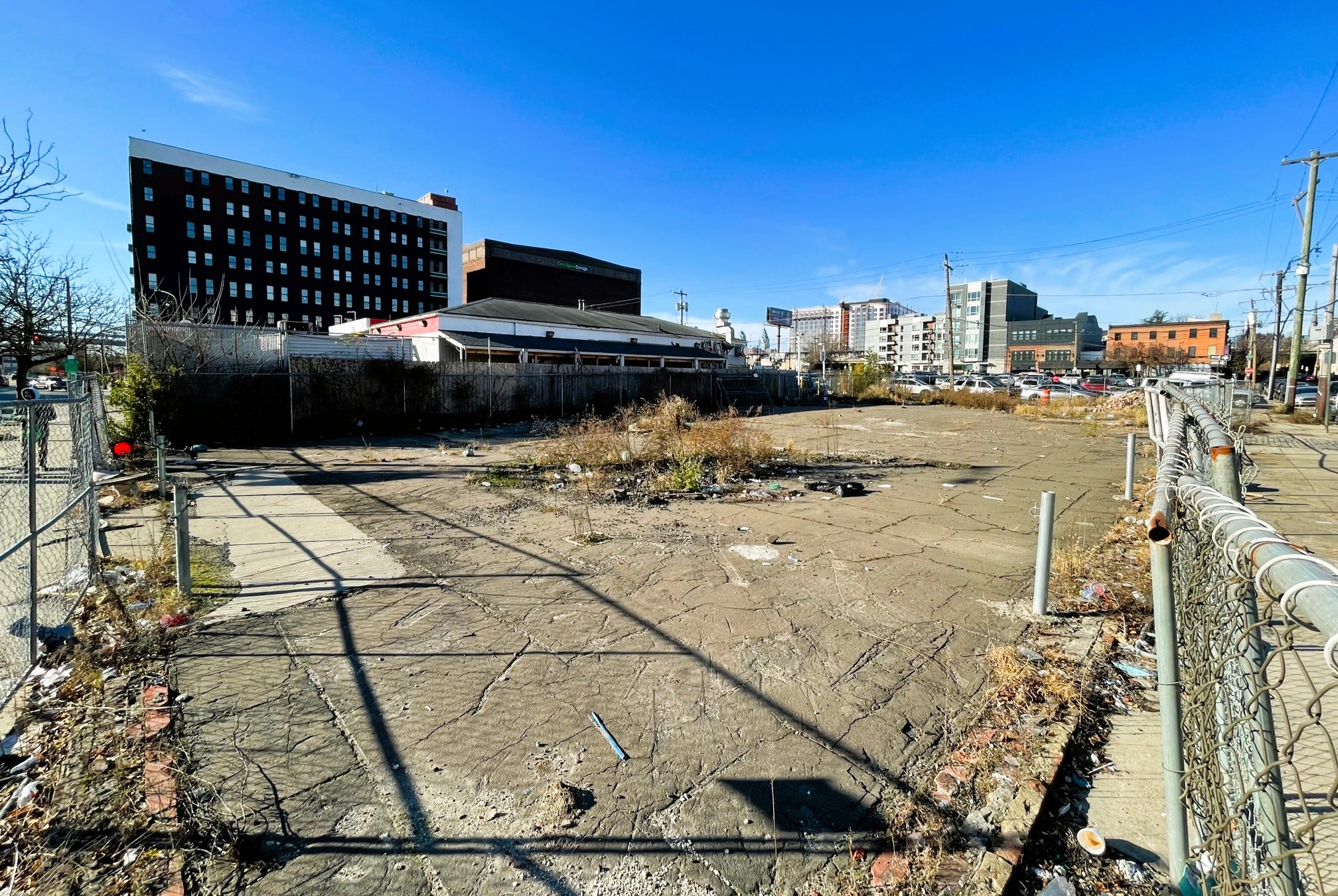
With all of the action taking place around here, could it be a matter of time before we see these next development dominoes tumble? We wouldn’t hold our breath given the long history of these sites remaining fallow, but if this historically protected complex changes from a hulking vestige to an exciting mixed-use future, we could start seeing some more dominoes fall sooner than later.
