The 900 block of N. Marshall Street sits on the western border of Northern Liberties and has had itself a fascinating century. Back in the day, this stretch was a bustling commercial corridor, full of shops and pushcarts not unlike the Italian Market. Philaplace gives a lovely telling of the history of the street, and explains that a combination of white flight and a redevelopment plan from the 1950s that never came to fruition ultimately sunk most of the businesses on Marshall Street. We wrote about the 900 block of N. Marshall St. back in 2014, noting that the storefronts were mostly shuttered and there were numerous vacant lots.
The substance of that story though, was about some new homes that were under construction at the time. We argued that those projects felt a bit risky, given the dodgy nature of the block at that time. Goes to show what we know, as most of the block has turned over in the time since that story, with a mix of homes for sale and apartments for rent. The block is almost unrecognizable, having undergone a dramatic transformation in less than a decade.
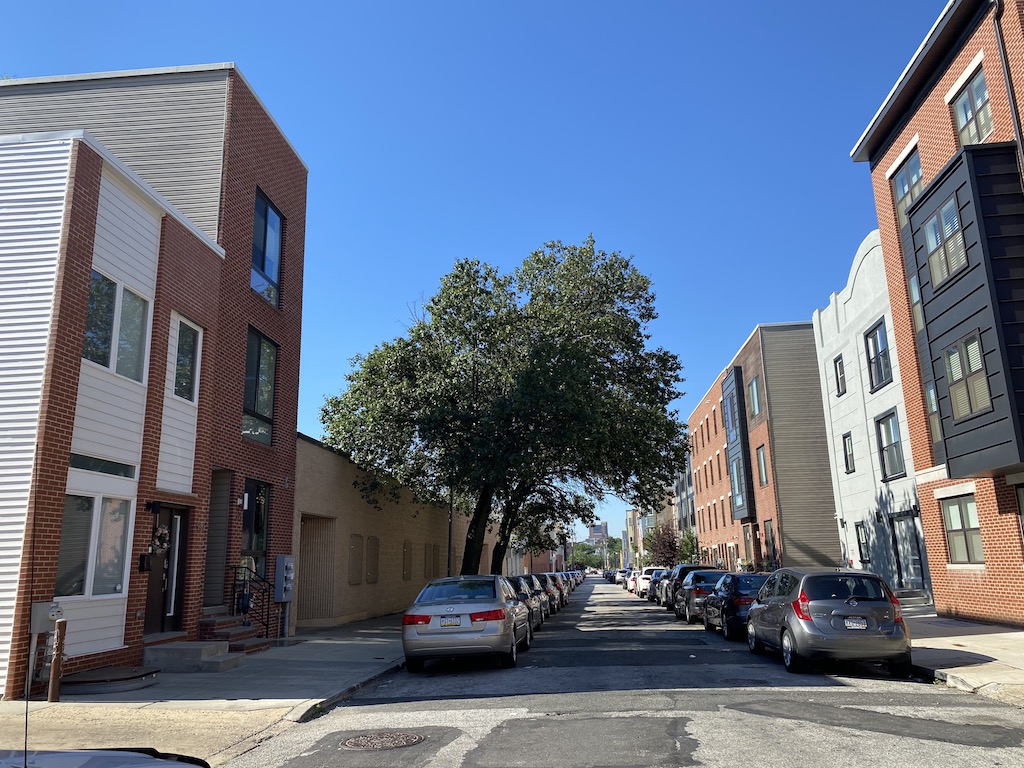
Though much has changed on this block, the building at 949 N. Marshall St. is more or less exactly the same as it’s been for the last 35 years. This one-story commercial building was constructed in the mid-1980s as an office building and a paint shop, and more recently a day care has operated out of part of the building. As we said, there was a greater redevelopment plan for this block at some point, as the property covers about an acre and was once home to dozens of homes and small apartment buildings. Kind of a shame that those buildings disappeared and all we got was this:
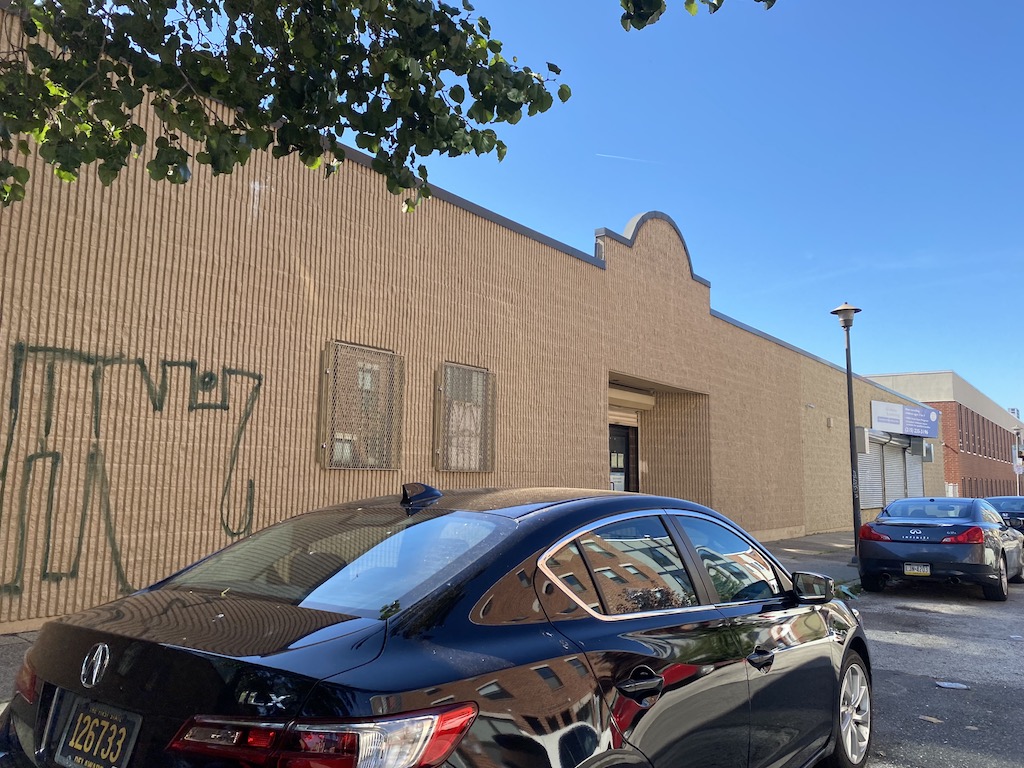
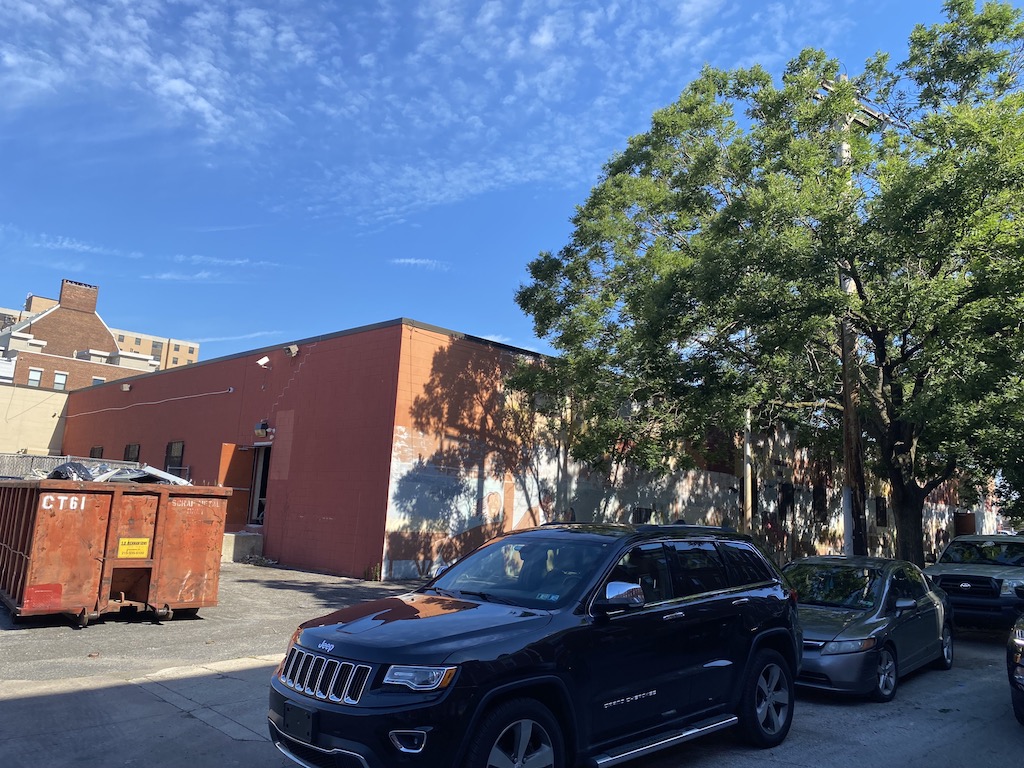
But it seems we won’t have to suffer this building for much longer, as developers are planning to buy it, tear it down, and replace it with townhomes. This project is going to Civic Design Review next month, and we can share details of the plan, along with renderings from Gnome Architects.
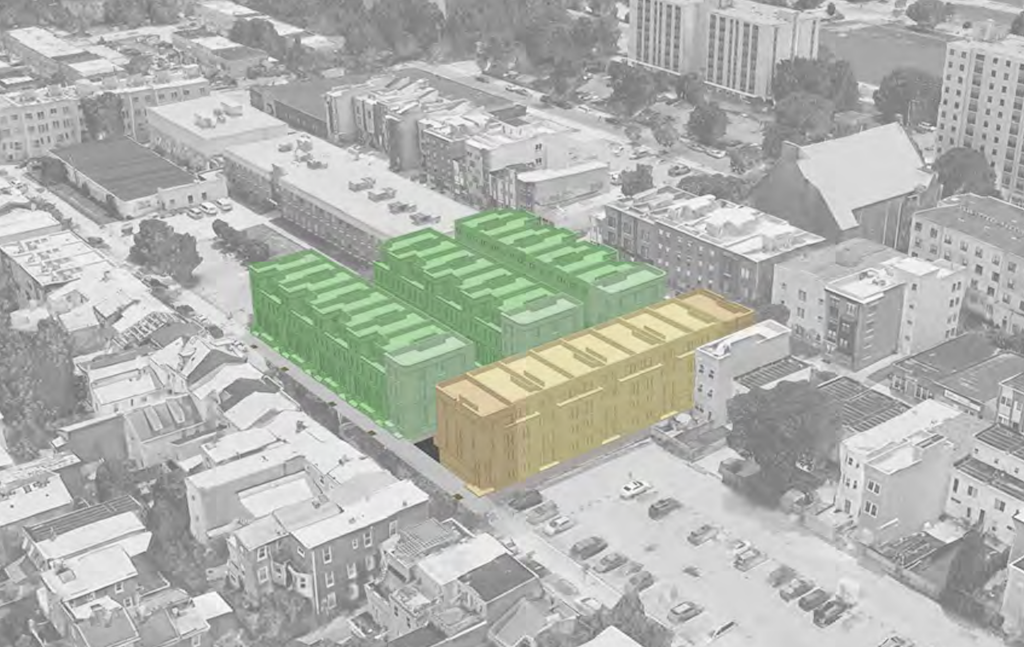
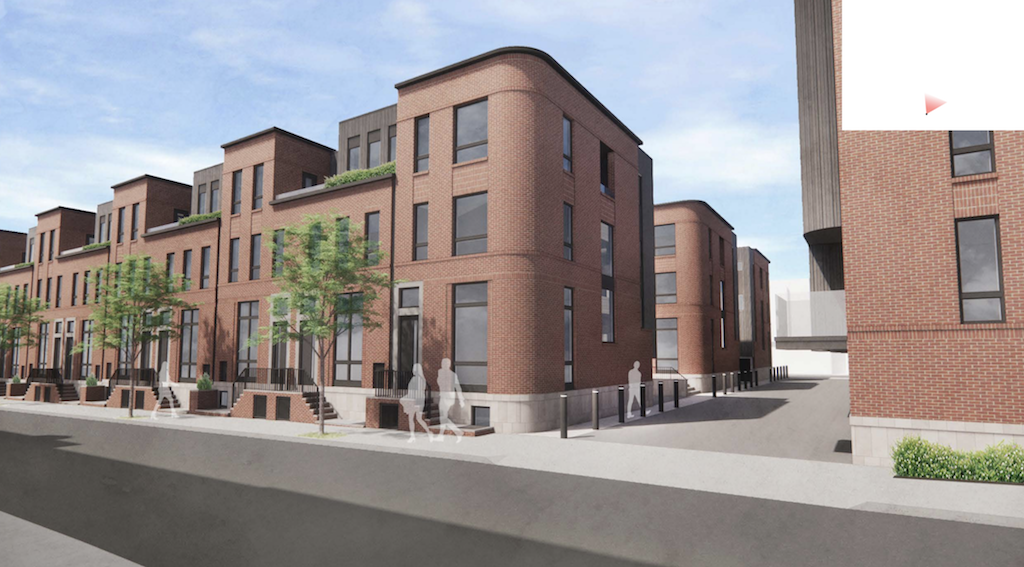
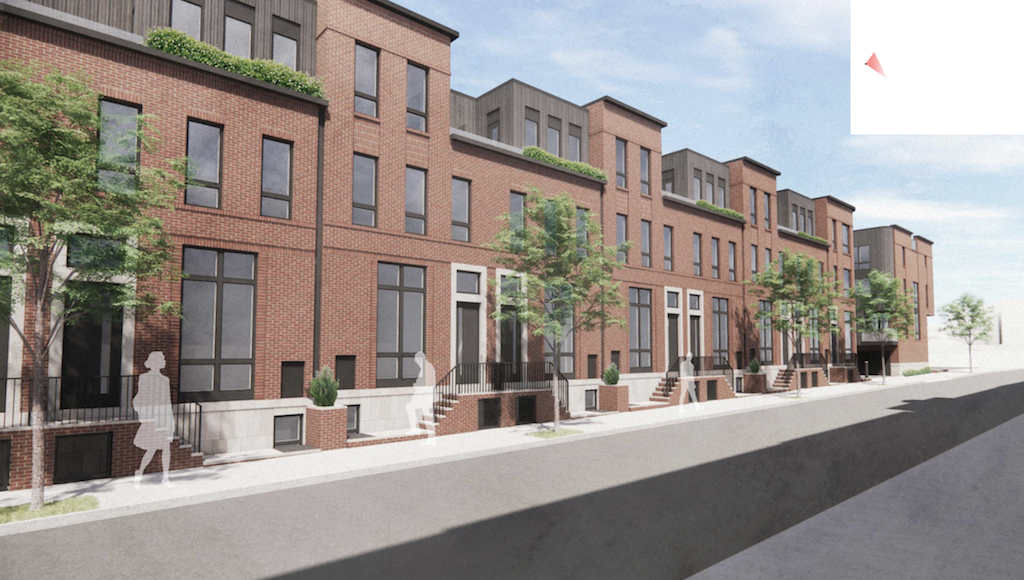
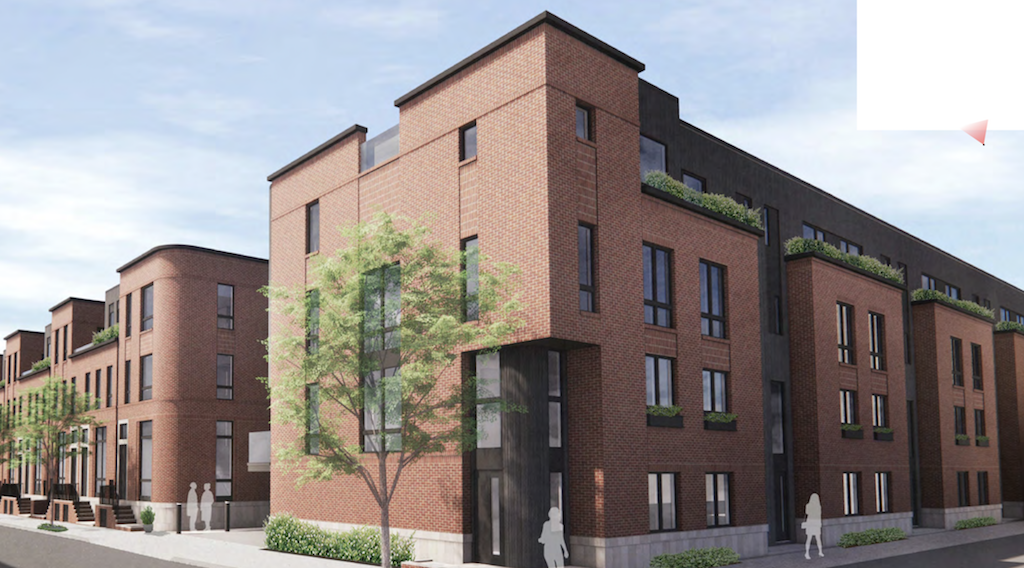
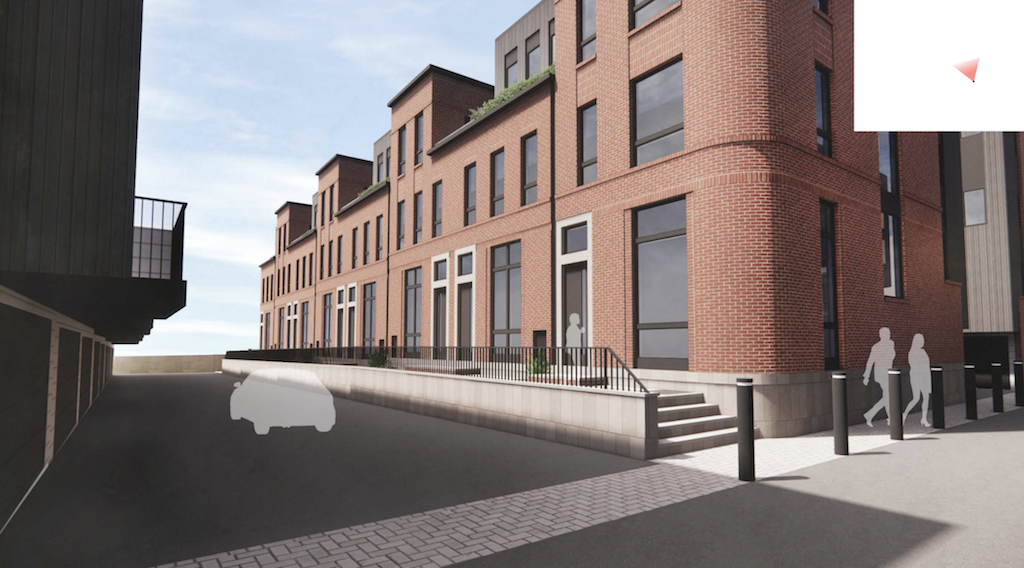
The plans call for a townhome development which will have a total of 34 homes, with 8 fronting Marshall Street, 9 fronting 6th Street, 8 homes sitting between those rows of homes, and 9 homes running perpendicular to the rest, on the northern side of the property. Each home will have about 3,000 sqft of living space and 2-car parking, and we have to think that the homes will be listed at seven-figure price points. The design calls for a ton of red brick, which is consistent with many of the homes on 6th Street. We also appreciate the use of curves for some of the homes, which is an aesthetic we see on several corners in Northern Liberties.
Despite the historic use of the property as a commercial building, the parcel is zoned for multi-family use. If the developers were so inclined, they could build an 84 unit apartment building with no parking, and that doesn’t even take any density bonuses into account. It’s interesting that they’re going the townhome route, and we have to think that the community will be more supportive of this angle, especially with the proposed 2:1 parking ratio. We imagine this project will cruise through CDR and then the ZBA, and will get built before we know it, further cementing the incredible changes on this block and greatly improving a less than ideal section of 6th Street, to boot.
