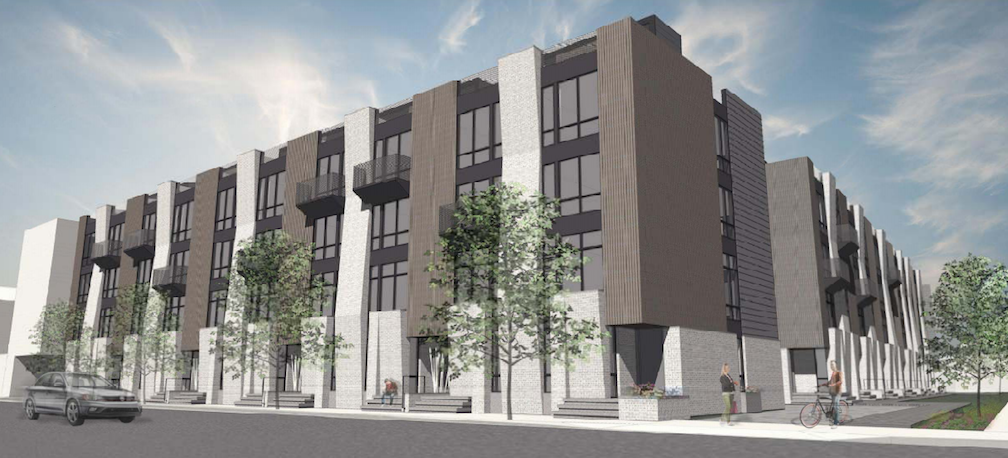Last week, we told you about plans for forty three new homes at 600 N. 5th St., but we were a little short on details. A commenter was kind enough to point out that this project will be going to Civic Design Review today, and the developers have therefore produced an incredibly thorough and informative packet that describes the project. Looking at the packet, we see that Atrium Design Group has crafted a ton of renderings, and these images give us a real sense of what the project will look like once it's finished.
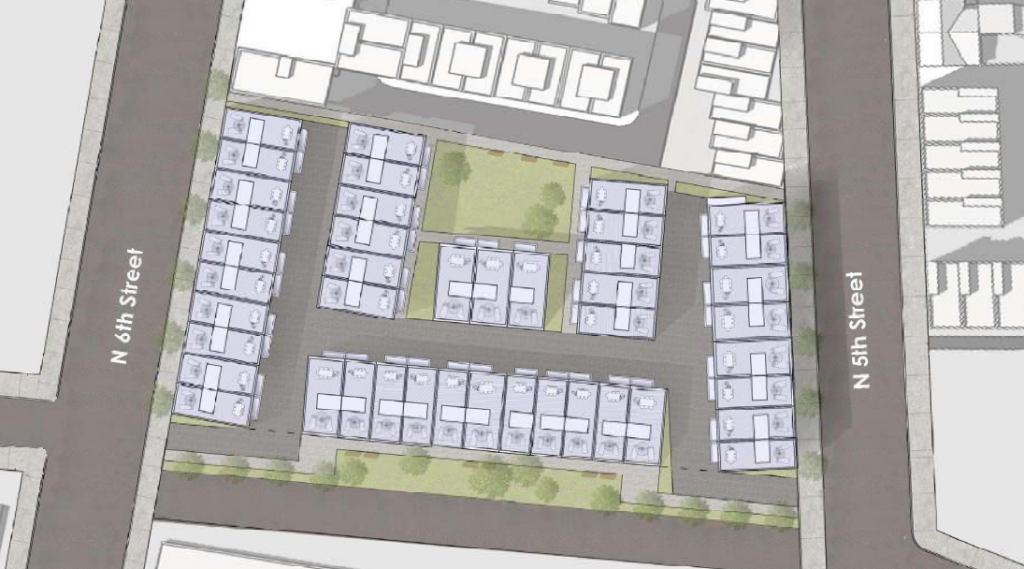
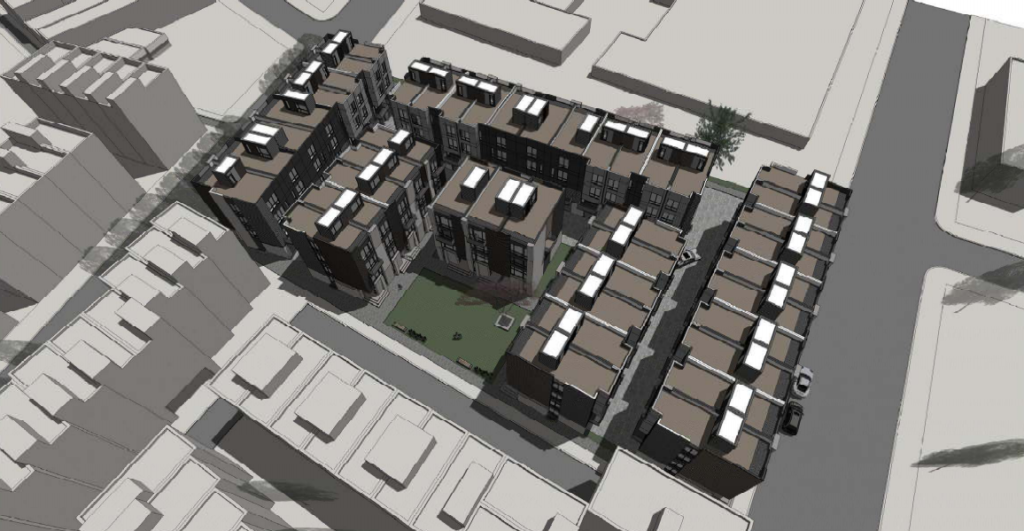
As we told you before, 18 of the homes will have frontage on 5th or 6th Street, with the rest of the homes existing entirely within the development. Looking at the site plan and overhead view, we do see that the project will include some green space, including a small green strip on the south side and a larger courtyard on the northern end. A few of the homes will look out onto this courtyard, and they'll be among the most attractive units in the development.
Not reflected in the images above but still worth mentioning, 33 of the homes will have 4 bedrooms, 3.5 bathrooms, about 2,700 sqft of living space, and one-car parking. The rest will be larger, with 4 bedrooms, 4.5 bathrooms, about 3,100 sqft of living space, and two-car parking. In case you're wondering, the three units that front the courtyard will all be of the larger variety.
Now, please enjoy this torrent of renderings of the project. Remember, it looks like this today:
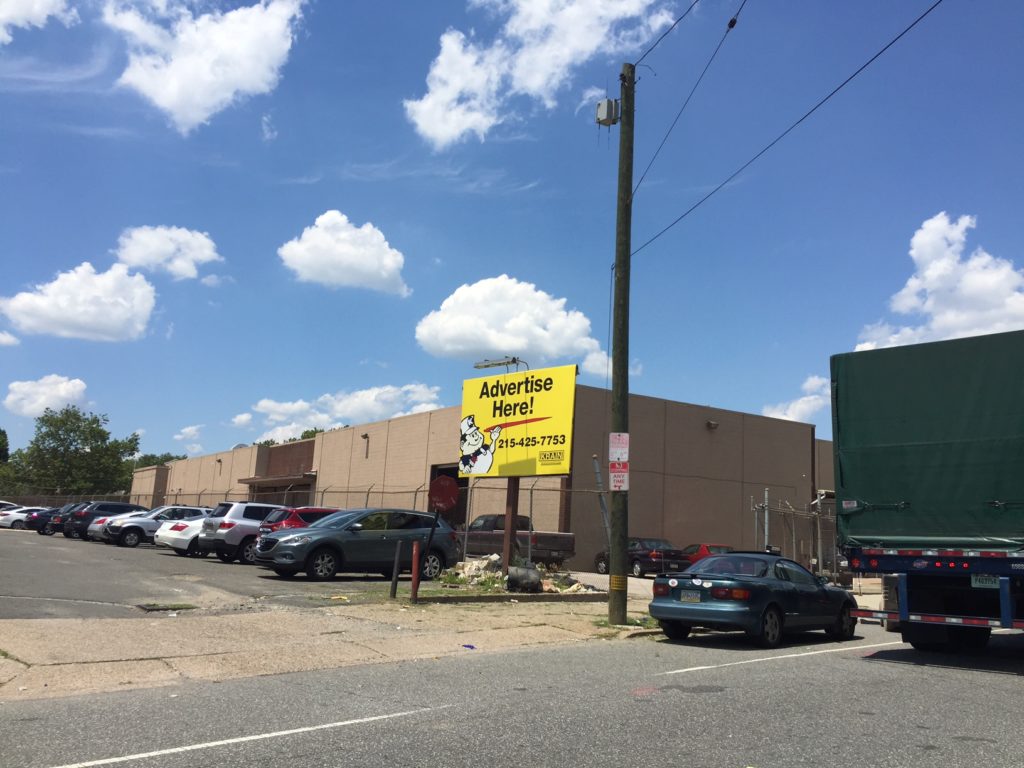
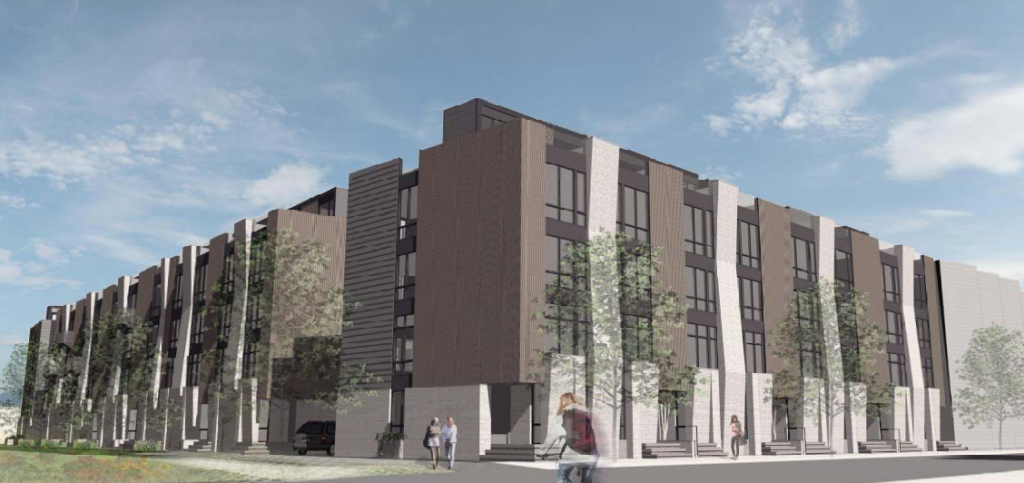
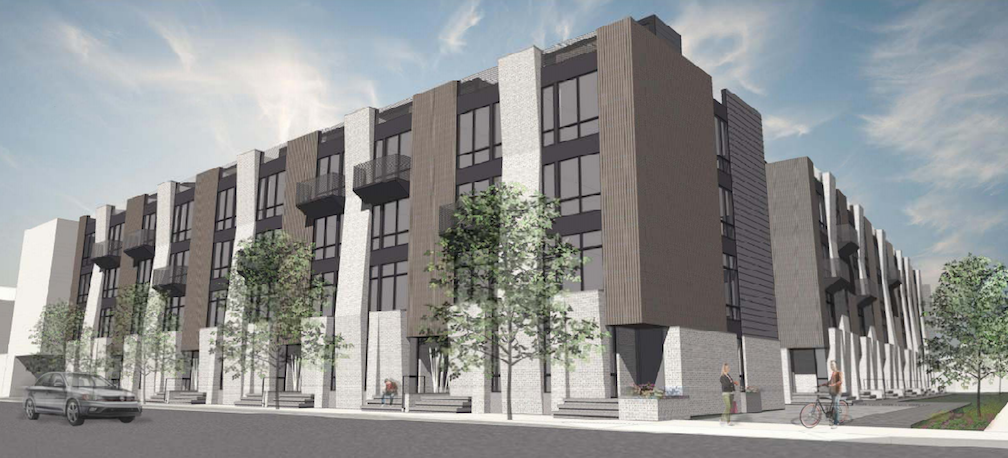
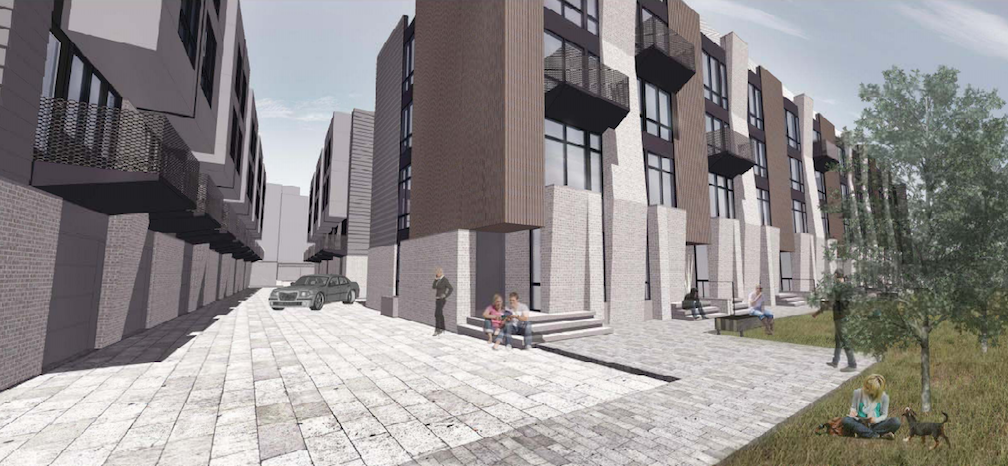
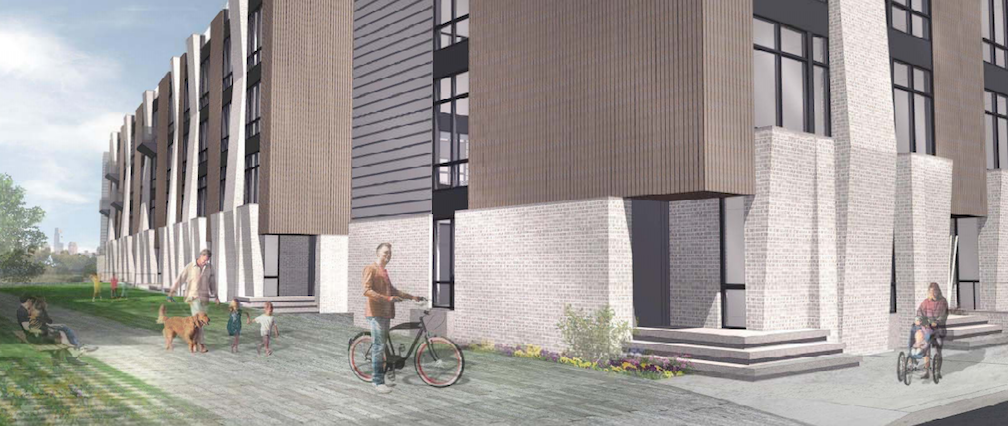
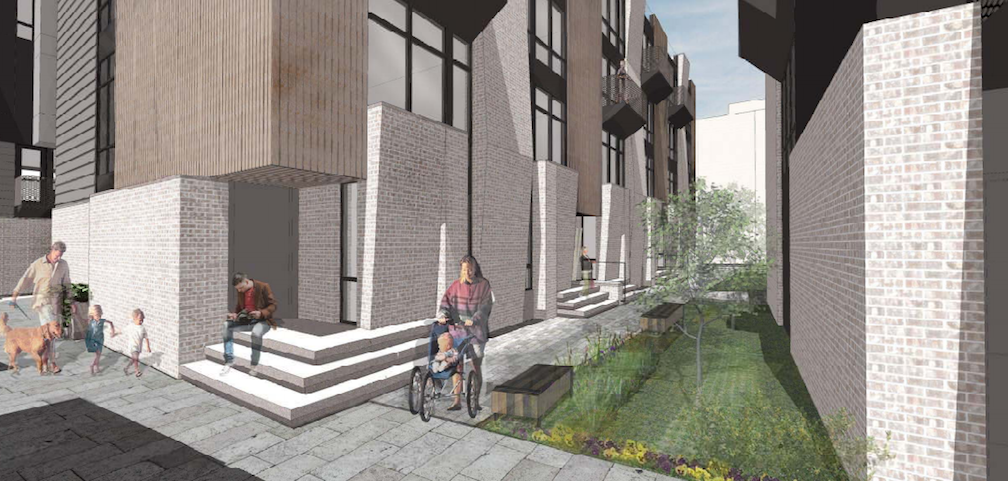
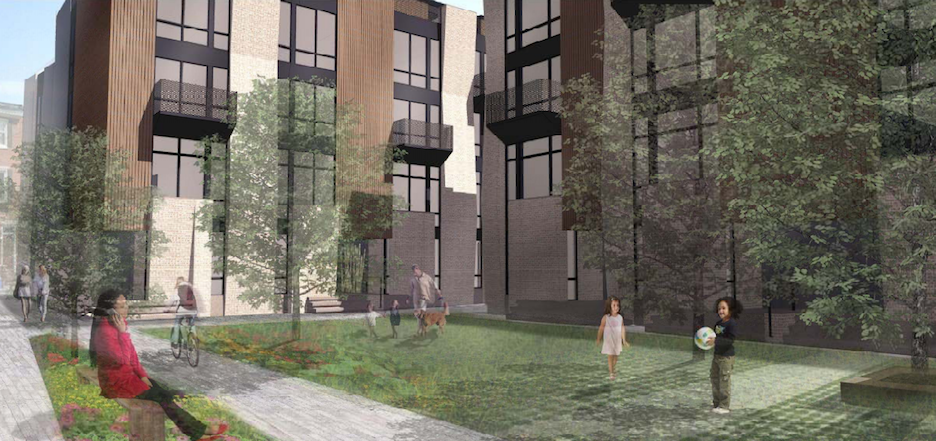
What do you think of this project? Do you prefer homes to the warehouse that's here today? Do you like the look of the homes? In our estimation as non-architects, these homes would be among the nicest new construction projects in the neighborhood. We shall see how CDR goes, and whether the committee will insist on any changes.

