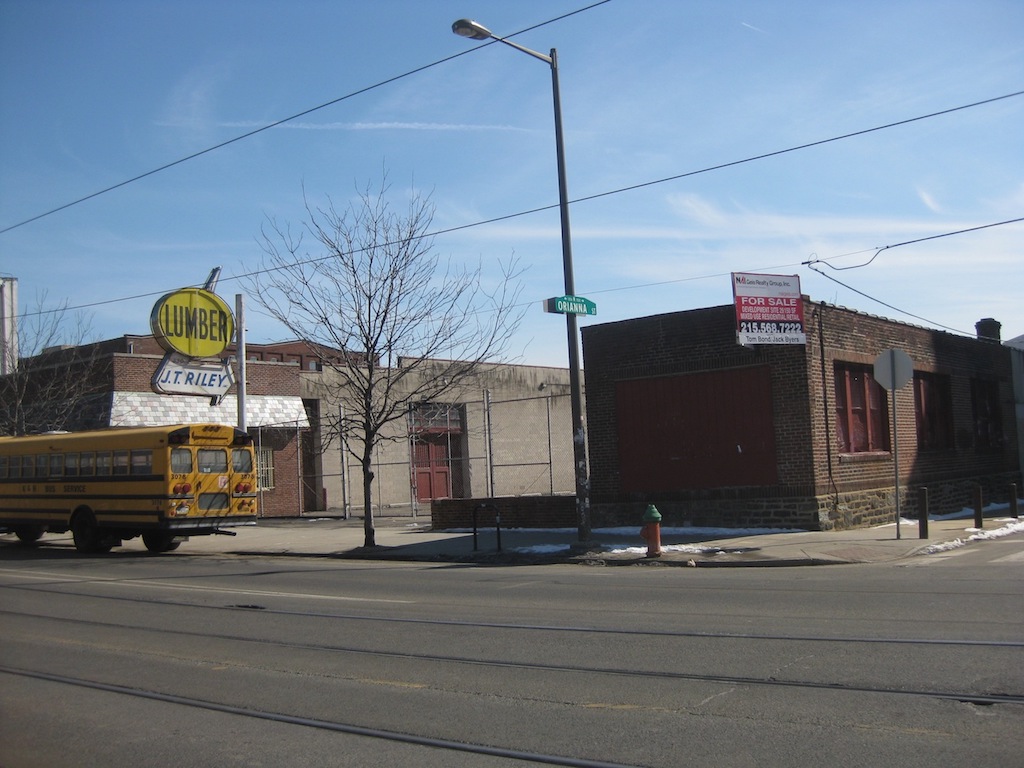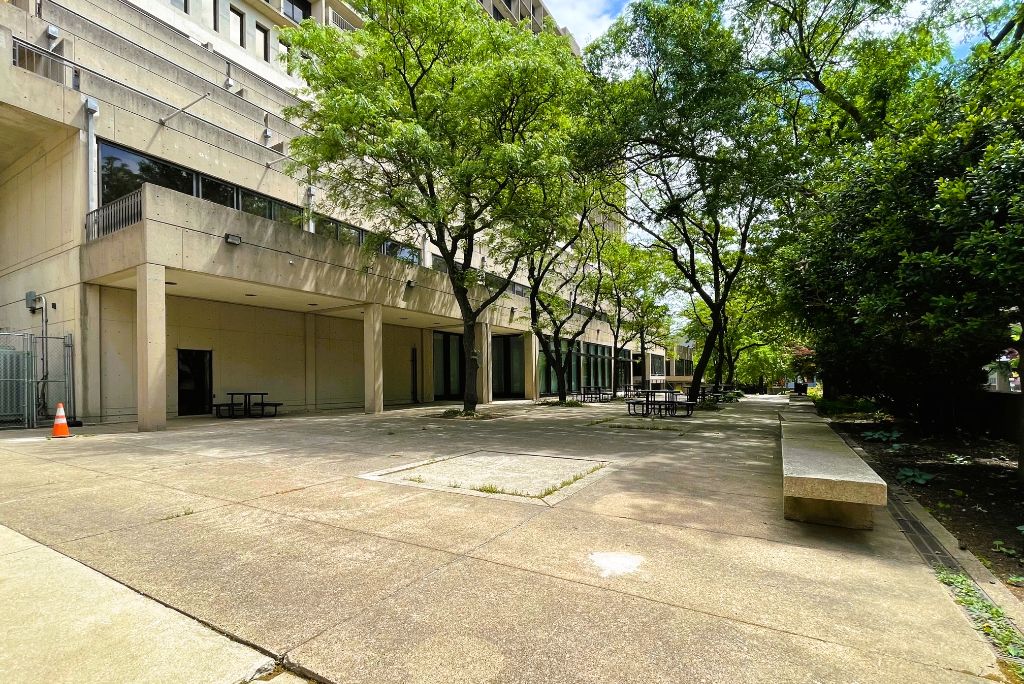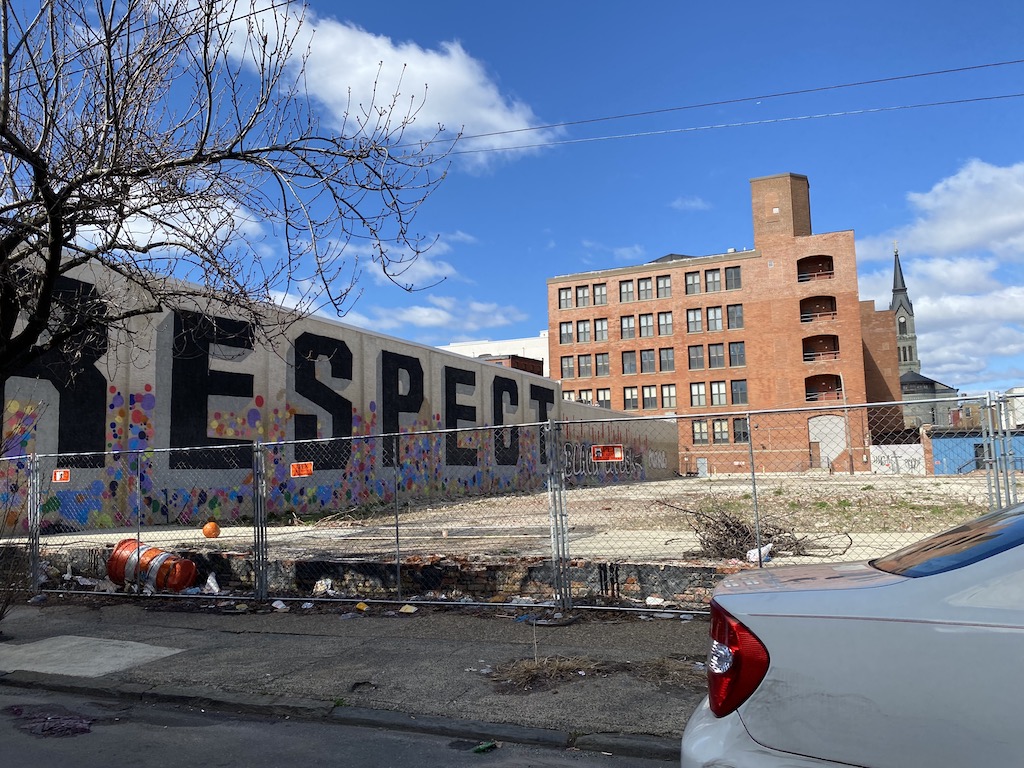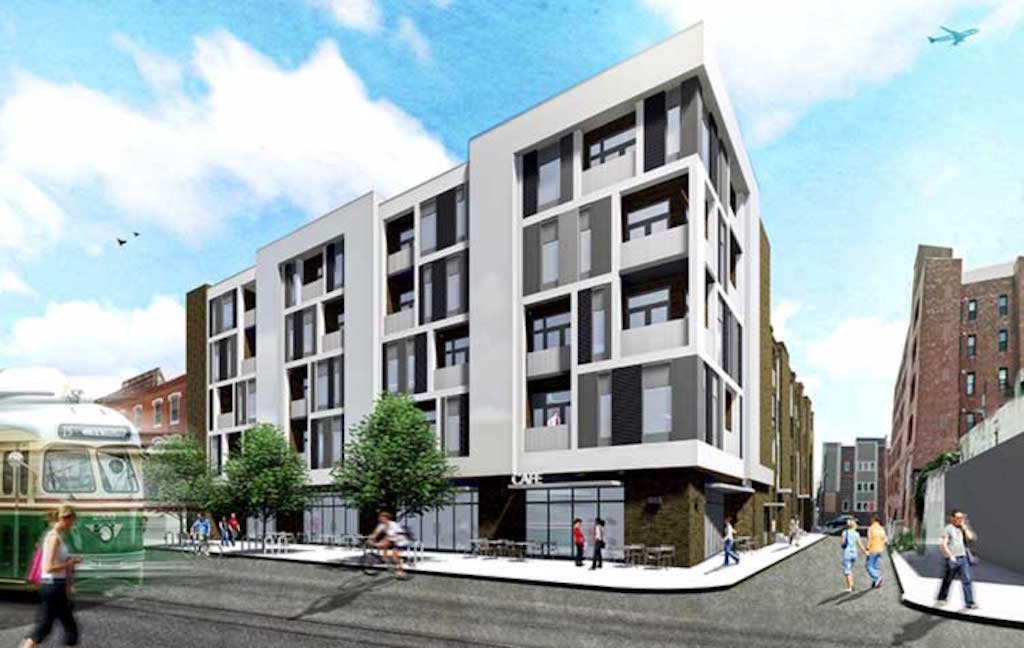There was a lumber yard near 3rd & Girard dating back to at least 1875, with this use eventually expanding to cover most of the city block encompassed by 3rd Street, Girard Avenue, Orianna Street, and Cambridge Street. Most recently, JT Riley Lumber operated at this site, and we told you about their closing in 2014. At the time, we shared that the property was listed for sale for $2.7M, and that felt like an appropriate price for a 30K sqft parcel at this location. At least that was an appropriate price back in 2014.

By that summer, developers had stepped up with plans to buy the property, with a proposal for a mixed-use building on Girard Avenue with 20 units over commercial, plus 11 triplexes, for a total of 53 units and 36 parking spots. That project got a zoning variance in 2015, but then nothing happened for the next couple years. Demo permits appeared on the site in 2017, the old buildings on the site came down soon after, and we were hopeful that the development was finally in the cards. Now though, as we fast forward to 2021, the site is still sitting vacant



But maybe not for long! The property got listed for sale at some point, at an asking price of $6.95M. While the current owners have surely had plenty of costs since they bought the property for $2.5M in 2015, like debt service, taxes, and costs relating to the proposed 53-unit development, we still suspect they’ll make a pretty penny, assuming a buyer comes close to their asking price. And we believe that there is indeed an agreement in place with a potential buyer, as a new (and we would argue) improved proposal for this site came before Northern Liberties Neighbors Association just last night.
The project calls for more density than the previous proposal, with a unit count of 200, first floor retail, and underground parking. This would clearly eliminate the triplex approach from the site, and instead focus all the density in a single apartment building. Like the previous proposal, this project will require a zoning variance, since the site’s ICMX zoning doesn’t permit residential uses by right. Hence, the project came before the community last night, and from what we understand it will be making a return appearance next month.
The initial community response was generally okay with the density and the 3:10 underground parking, with the bulk of the conversation around design features and flow of cars in and out of the property. This is a good position for the project, as it seems there will be a path forward for a plan that’s far more appropriate for the location than the previous one. Especially in light of the numerous projects that have appeared on surrounding blocks over the last several years, including several that are still under construction, this will fit right in with the ongoing changes to the area.
