Some proposals stand out more than others for a variety of reasons, with location, architecture, and concept can all offering the potential to leave a deep imprint on our development psyche. While the first two definitely could be the case at 626-30 N. Delaware Ave., it’s the concept here that always stuck out for us. But let’s have some fun to spice up this Wednesday, shall we? Can you guess what this concept might be based on the current and future view of this 9K+ sqft property?
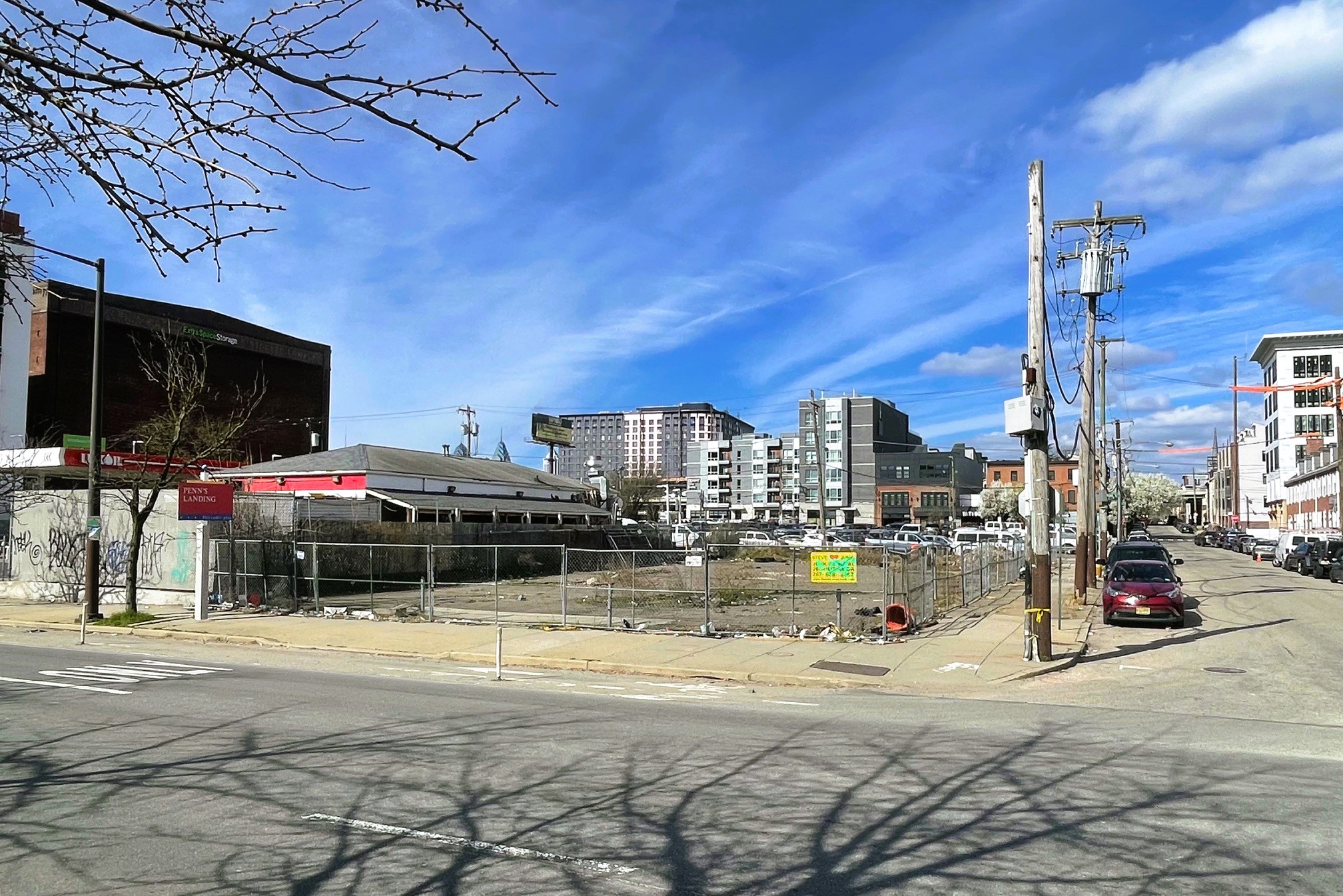
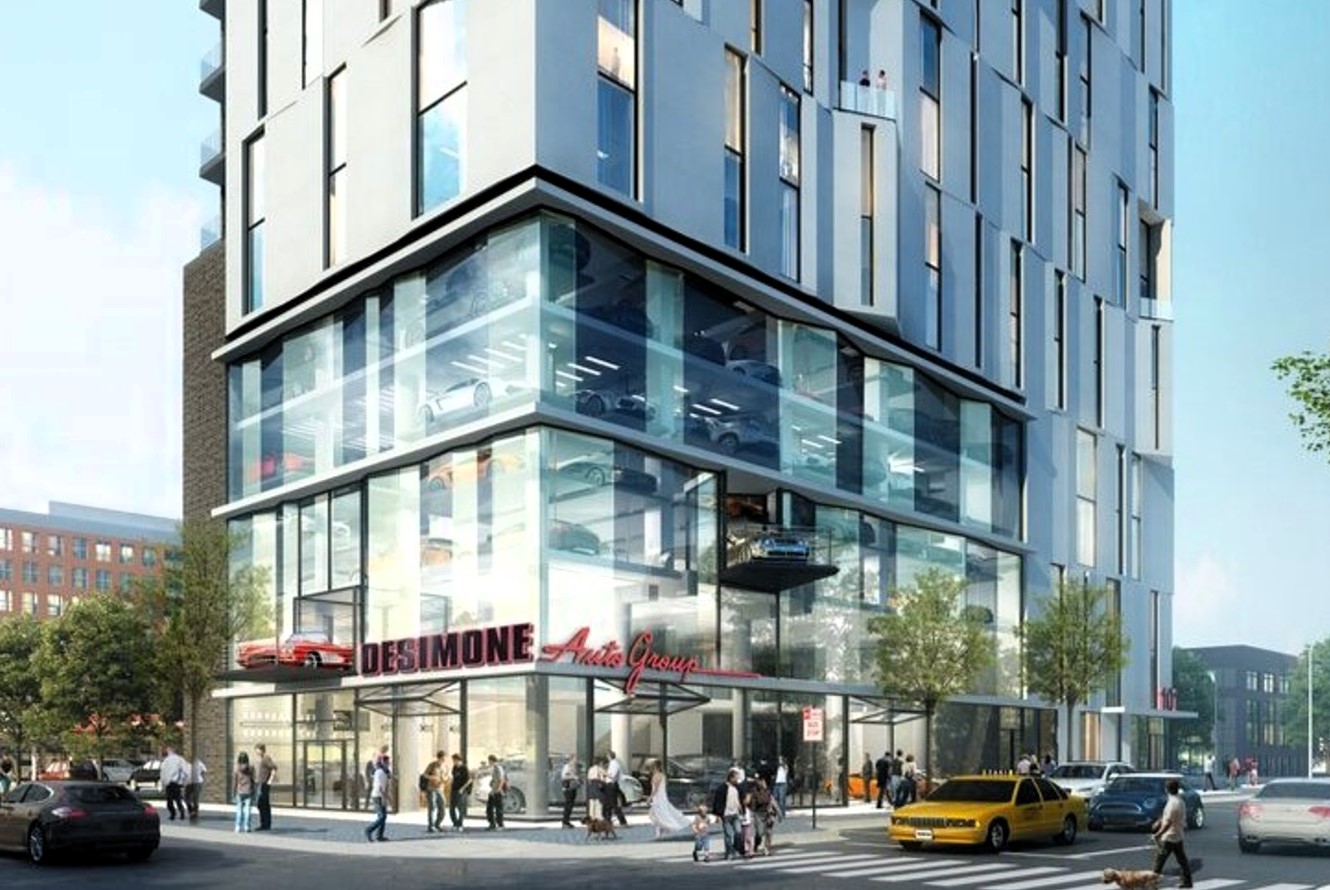
While the base of a tower at this SW corner of Delaware & Fairmount Ave. is clear as day, did you notice the cars sticking out of the facade? This is where that concept piece comes in: the DeSimone Auto Group has plans to build a 15-story, 96-unit residential tower above – you guessed it – a car dealership on this property they own. The design from CosciaMoos has some flair we haven’t seen before – cantilevered extensions from the facade allowing for cars to be displayed for all to see. This is in addition to the glassy enclosure that will house the showroom, along with parking for the residents. On the upper portion of the tower, light concrete panels are installed at angles, giving a feeling of movement. A rooftop deck caps off the look, which will have some pretty amazing, unobstructed views.
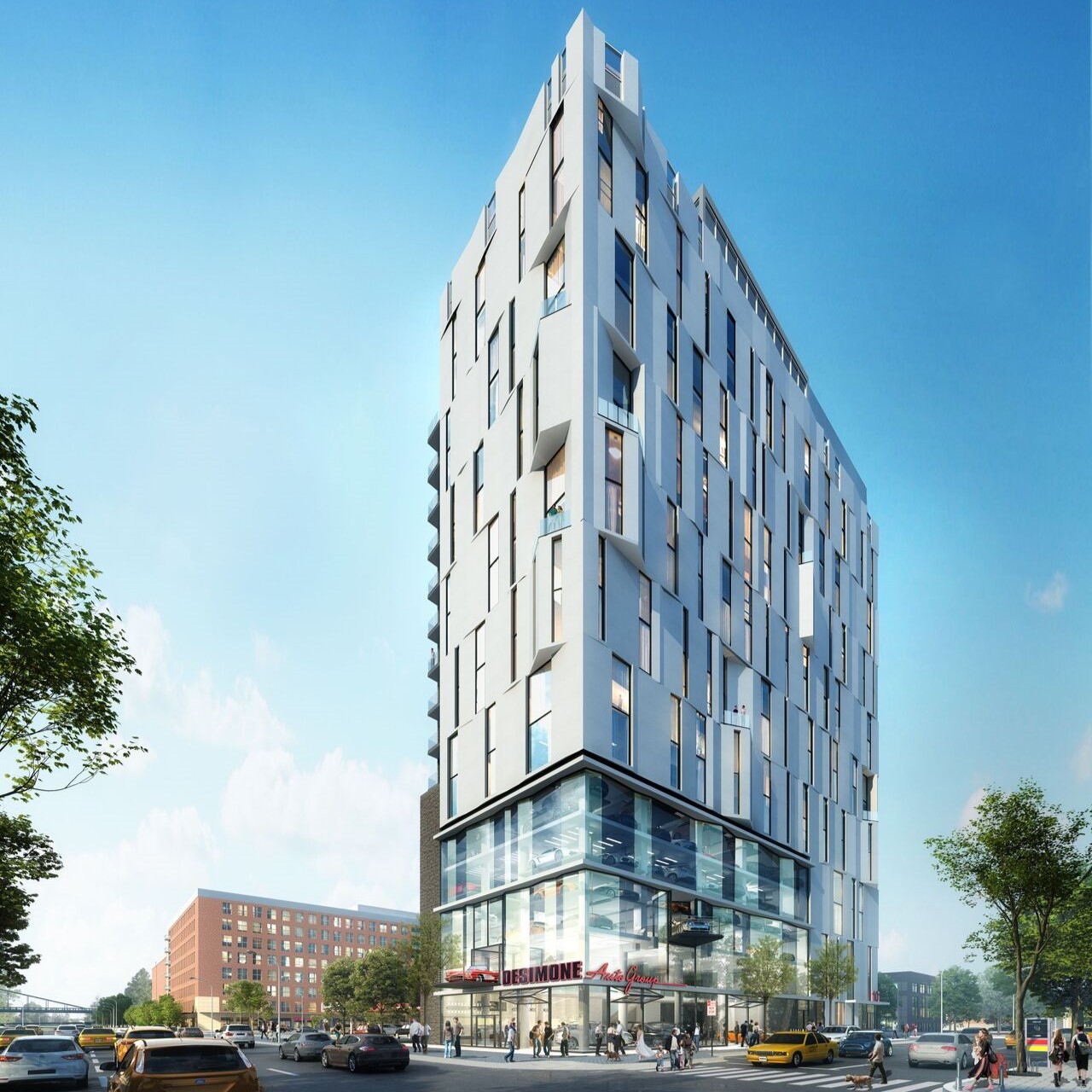
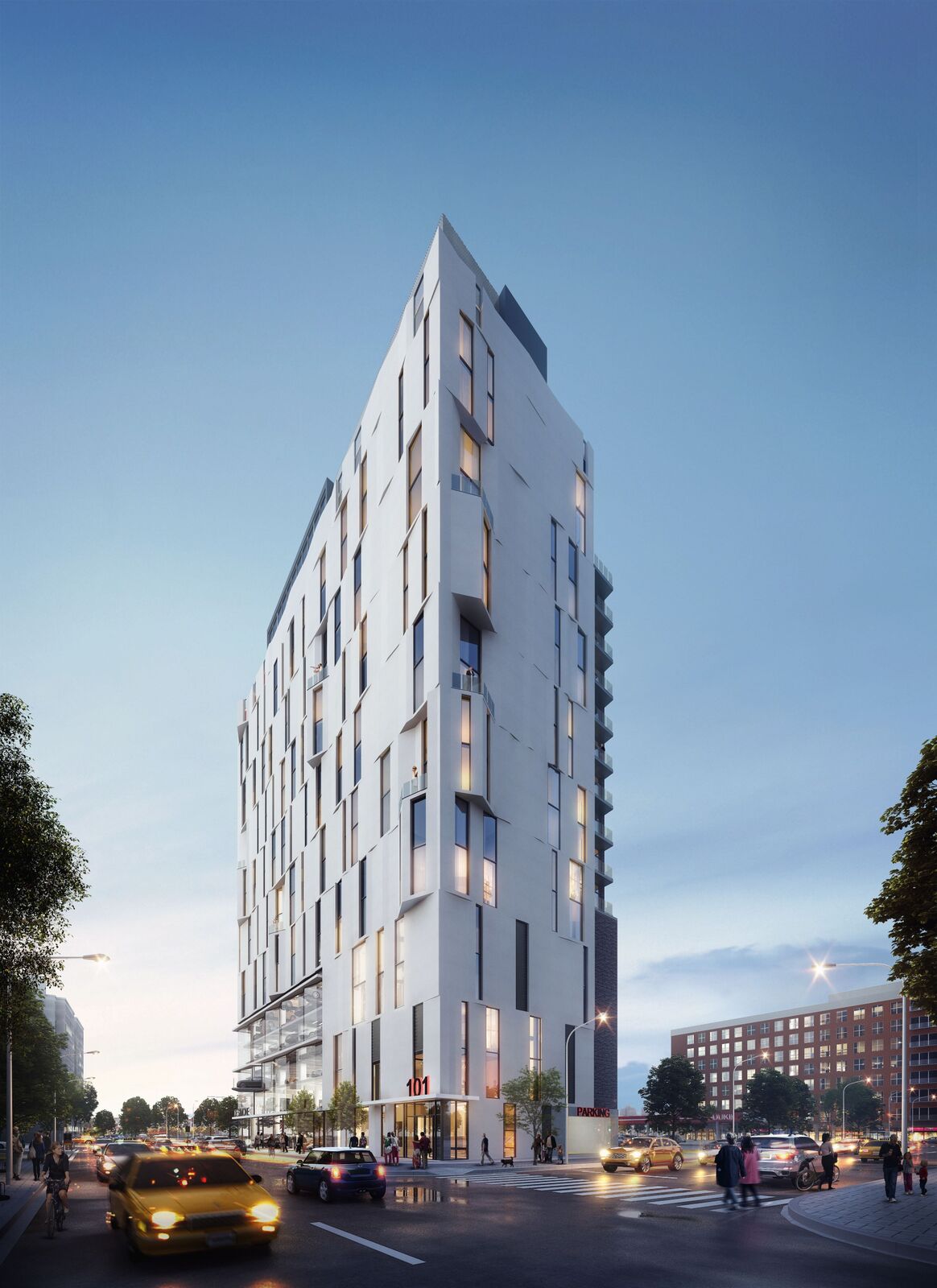

So, the news here is actually extremely encouraging and relates directly to our own confusion last spring around permits that were issued. Just this week, the development team returned to the Zoning Board of Adjustments for an appeal against Licenses & Inspections. Why, you ask? To be honest, it’s sort of messy, with permits being issued incorrectly, vague language and some communication breakdowns from the city, all while the owners spent $300K thinking they were legitimately moving forward. In our extremely-we-are-not-a-lawyer opinion, the development team has acted in good faith every step of the way, asking and seemingly receiving extensions during the chaos of the pandemic, while also getting the support of the local neighborhood groups and Councilmember Squilla. We won’t know the final decision until the morning of March 27th, when a final vote will take place at an executive session after the long proceedings yesterday.
But assuming this is approved to move forward, we may see another development domino fall. The current DeSimone spot is close by, immediately next to The Noble, which is going up at 2nd & Spring Garden. The grand plans for this stretch of 2nd between Spring Garden and Callowhill St., which we just checked on, is for a mixed-use program similar to East Market. With co-developers National Real Estate Development and Kushner Real Estate Group already owning two other large properties between these bookends to the tune of $17.7 million, might we see another sale soon? DeSimone would be well positioned to cash-in, perhaps holding off until their new digs are complete.
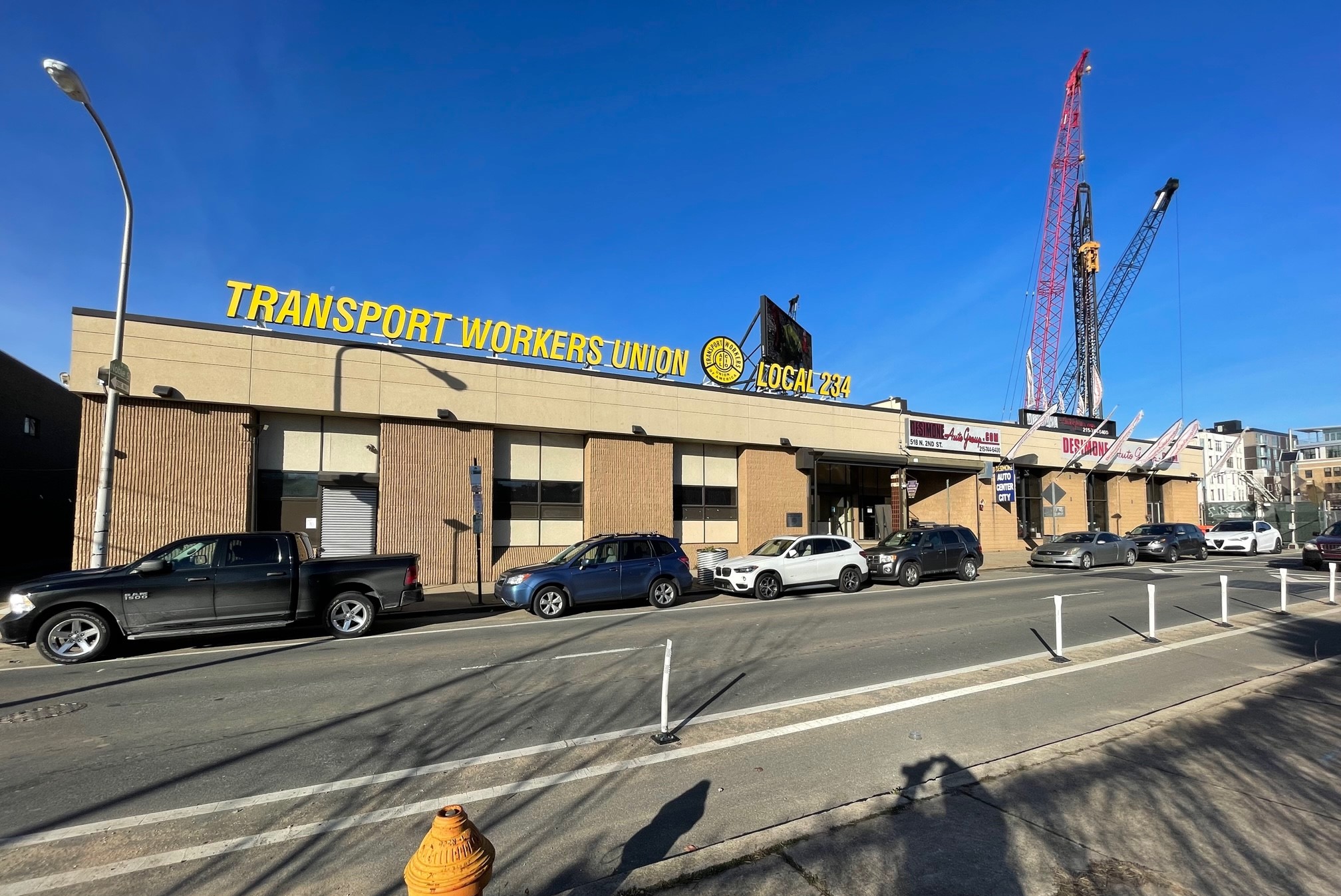
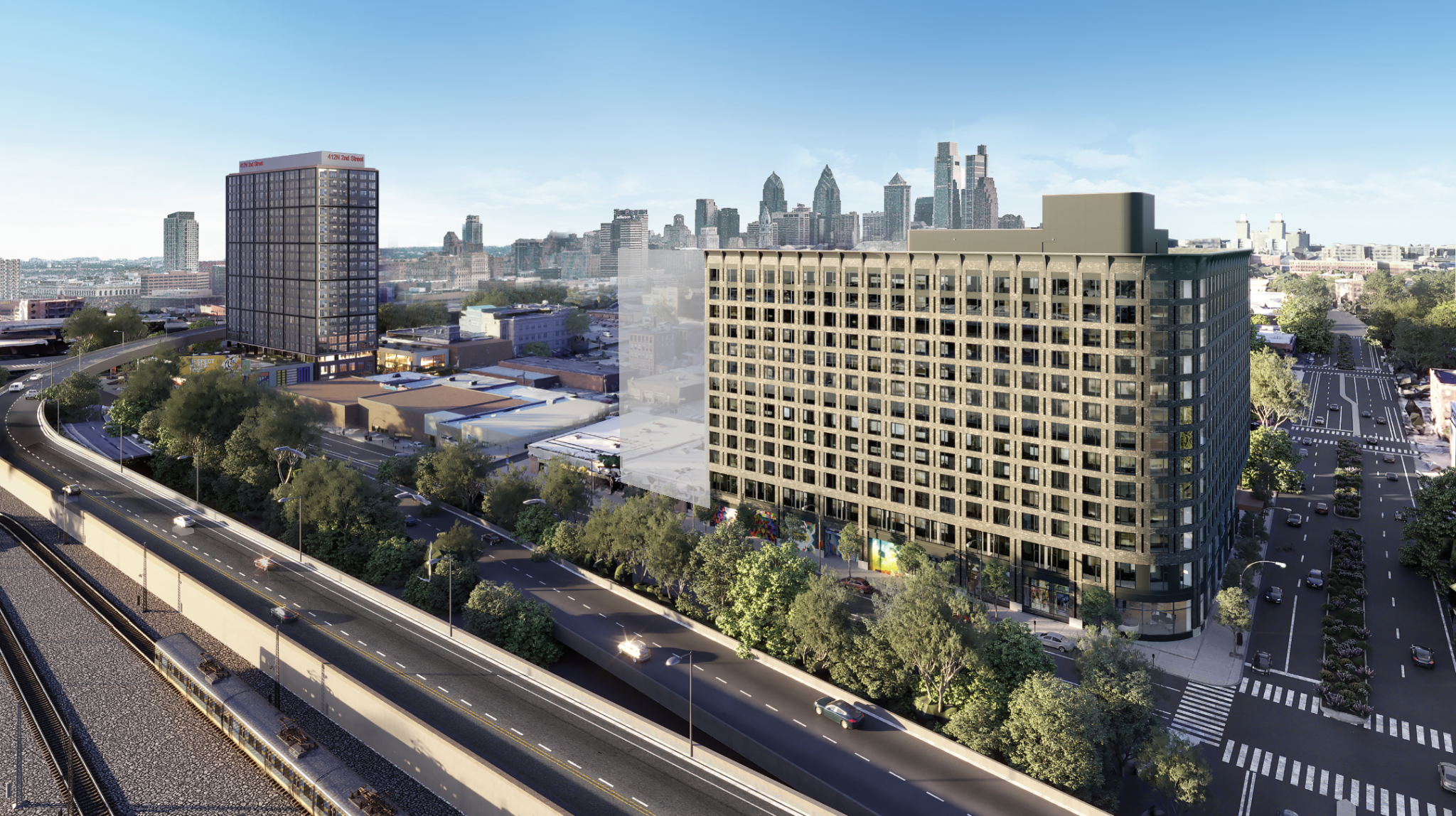
Fun, right? But before we leave the area, let’s talk about the big news for what is currently a surface parking lot at 79-99 Spring Garden St. immediately west of this proposed auto-tower. What had been a cool old building and a surface parking lot is now sadly just a surface parking lot, after plans for a Wawa and parking garage came and went. The sign on site when we went by left us intrigued about what might be ahead here.
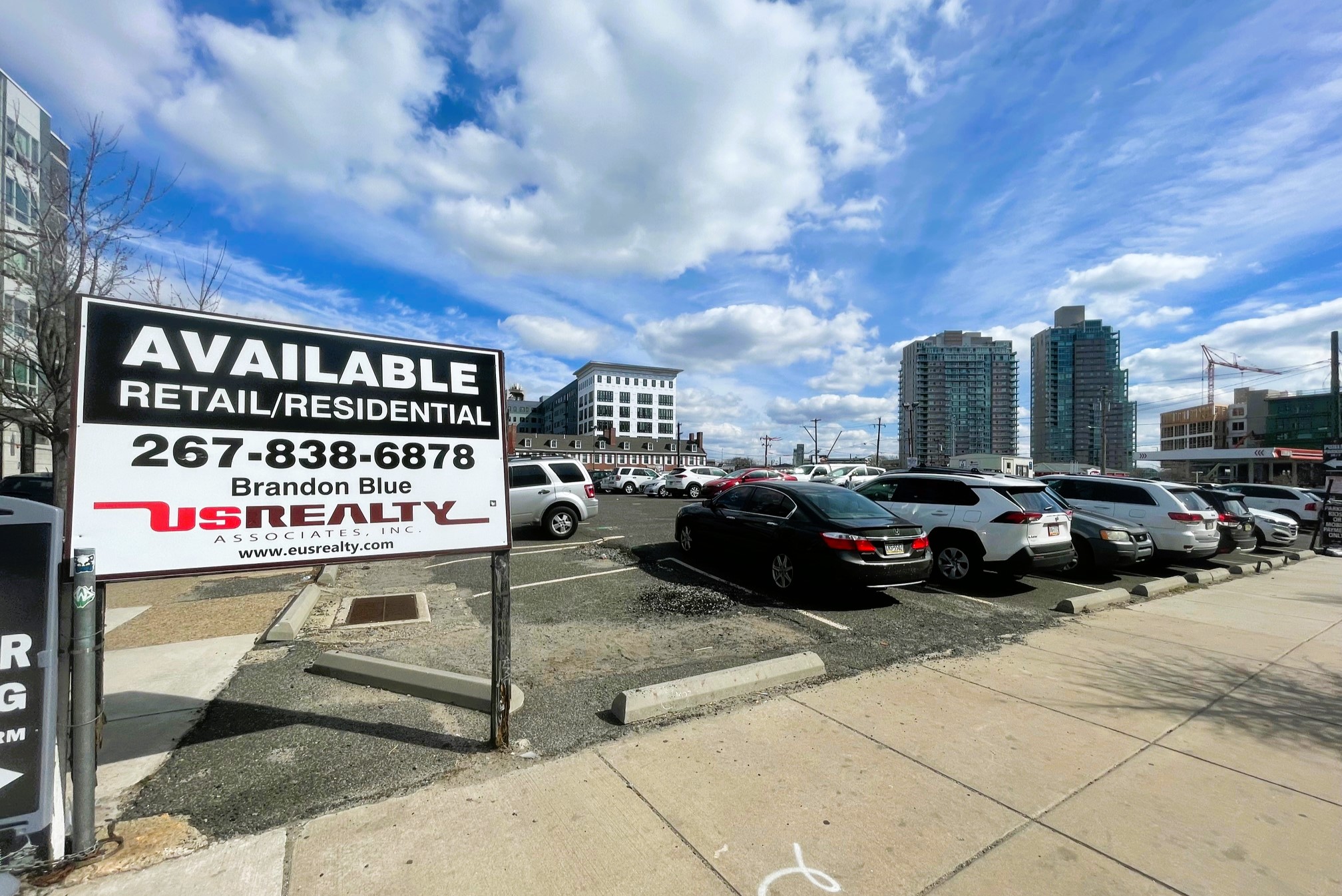
We didn’t have to wait long, however, as an article from Billy Penn told us of plans from OTIS to push the ever-moving intercity bus terminal to this spot. Currently, temporary interventions in the general area “greet” passengers, with little signage to inform people of where they should actually go. But this new plan across the street from the current spot would streamline things, while also offering bathrooms, ticketing locations, and a place for riders to actually sit inside.
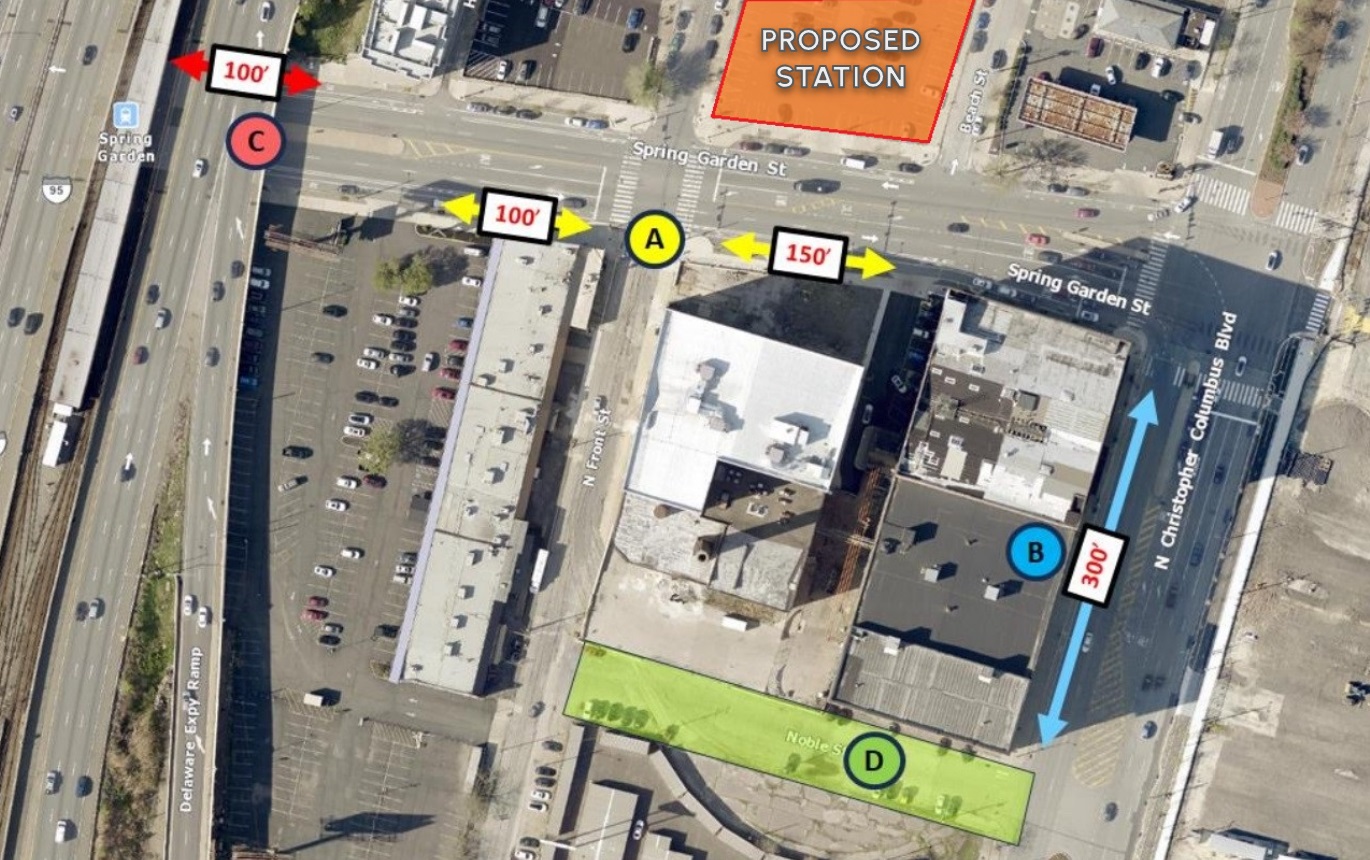
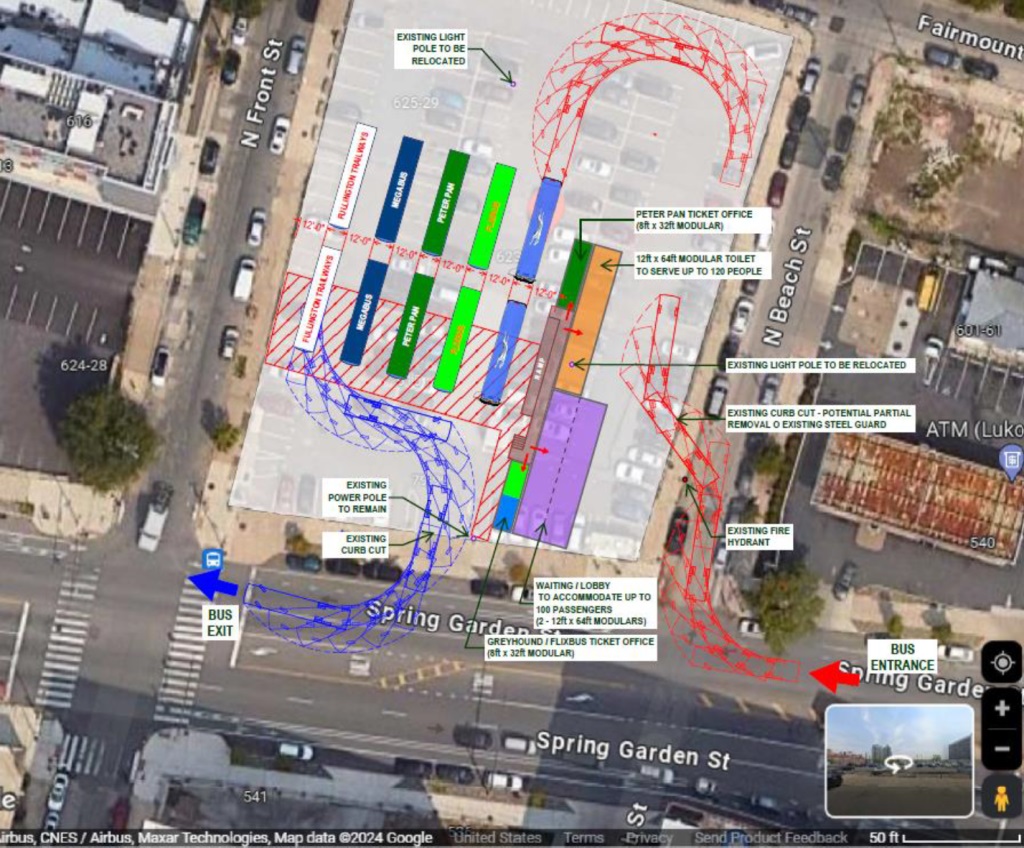
With the property owner seemingly open to leasing the space to the city, we may see this happen sometime soon. While not a forever solution (looking at you, 30th Street Station), this is most definitely a step up to the current state. It just goes to show how quickly – or slowly – things can change at just one intersection.
