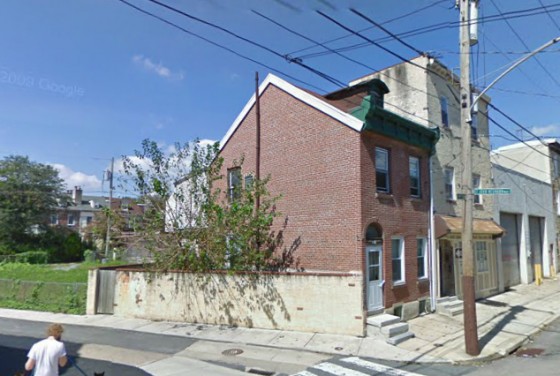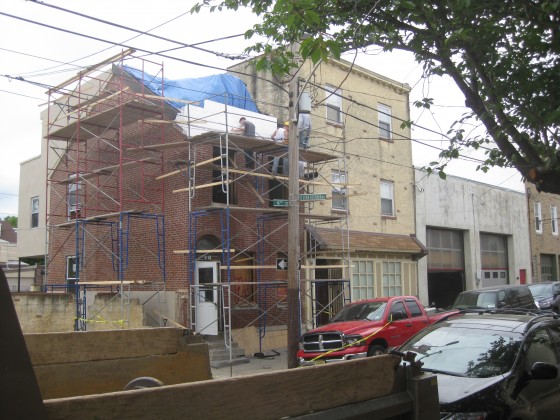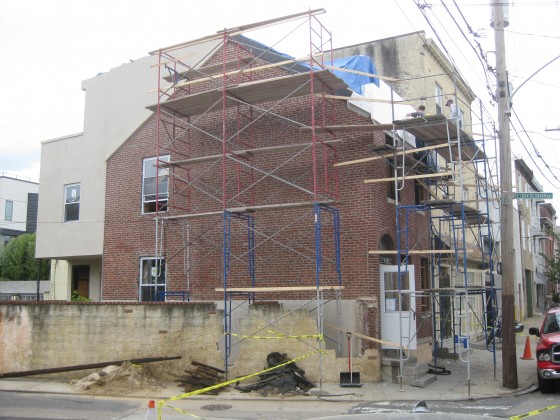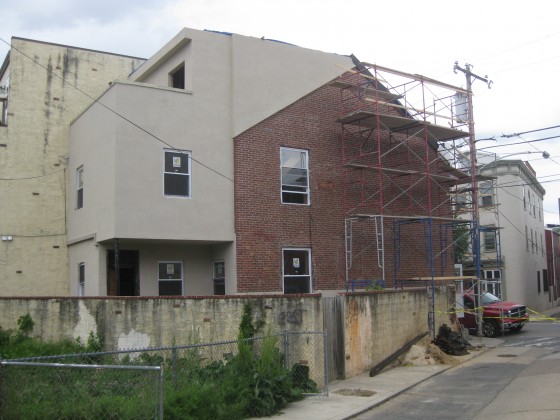Architecturally, Northern Liberties has it all. On the same block, you can find ultra-contemporary new construction, a former factory that’s been converted into loft apartments, and traditional Philadelphia row homes. Throughout the neighborhood, you can probably find everything in between.
And while we here at Naked Philly are often all about new development this and new construction that, we’re also heartened when we see a developer try to save a building that adds architectural value instead of razing it. One such example that we recently stumbled upon is 1004 N 4th St., a 2.5 story row home with a layout that’s probably considered undesirable to lots of modern homebuyers.

In the past
The first and second story of this home are okay, but the gable roof creates a miniature third story space with an oddly shaped ceiling. And while there are plenty of homeowners out there that make this layout work, it’s not an ideal setup no matter how you slice it.
Developers Creekview Investments LLC purchased this building last September for $150K and are in the process of rehabbing it. A part of this renovation involves cleaning up a previously existing rear addition and building additional living space on the third floor.

View from across the street

A different angle shows the addition

From the side
Now, the rear of this house is obviously not perfect. Considering the corner location, an alternative to stucco would have been preferred, as well larger, nicer windows. What we’re most interested in here, though, is the addition on the third floor and the additional usable living space this creates. Sure, the back of the gable is eliminated, but if you look at the building head-on from across the street, the original gable appears as it should, maintaining the architectural character of the home and the block.
We understand that the fact that this home is on a corner means that the architectural character isn’t preserved in the same way it would be if it were located midblock, but we’re less interested in the execution here and more in the concept. While the finished product won’t be perfect here, would you agree that the idea of maintaining the look of the existing building from across the street while making it more functional to a buyer is a good move? Or is it impossible to get past the corner location and what the house looks like from the side?
Either way, we can all agree that this is better than tearing the building down, right?
