It was May of last year when we told you about the huge plans from National Real Estate Development and Kushner Real Estate Group, which would revitalize a sad length of 2nd Street between Spring Garden and Callowhill. National is the team that brought us the nearly complete East Market project, and they are looking to run the same gameplan here, taking underutilized space and turning it into a mixed-use community. Today we are heading to 200 Spring Garden St., where phase one of this project is fully under construction, as evidenced by the huge number of cranes and trucks on the corner. This 360-unit tower will make a huge impression on this corner just to the southwest of the Spring Garden MFL station.
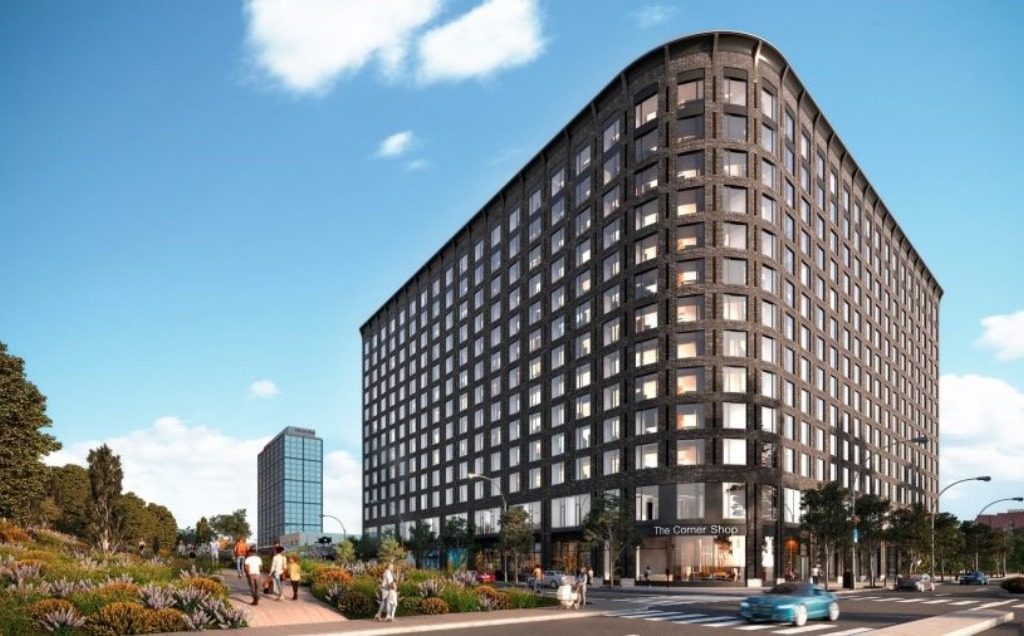
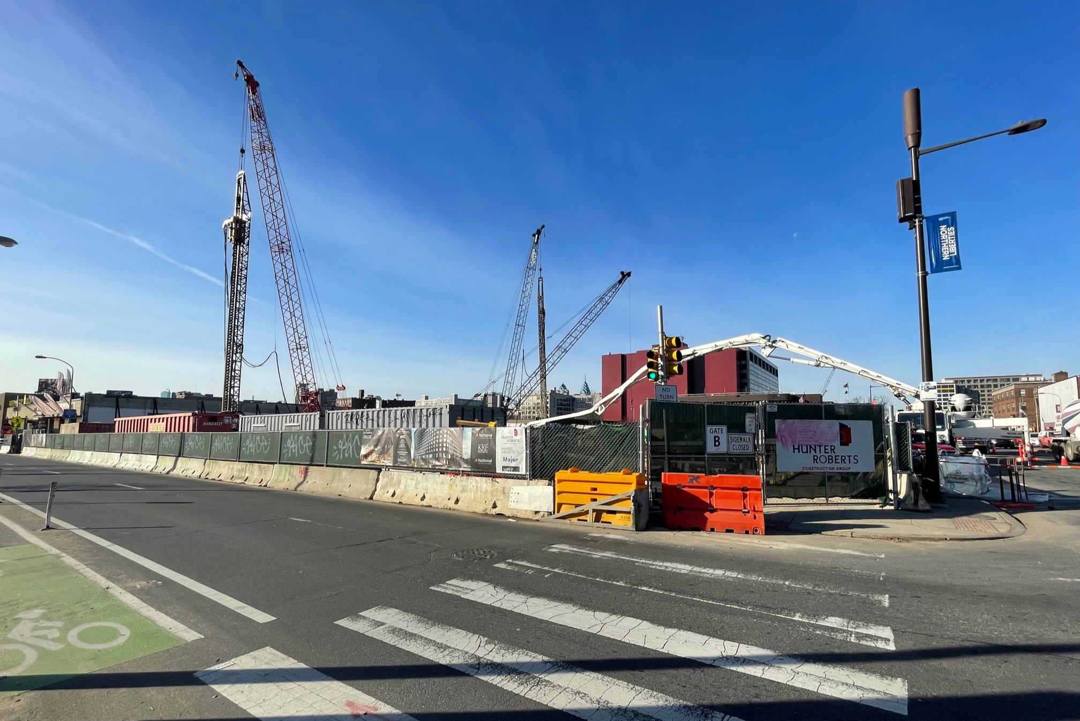
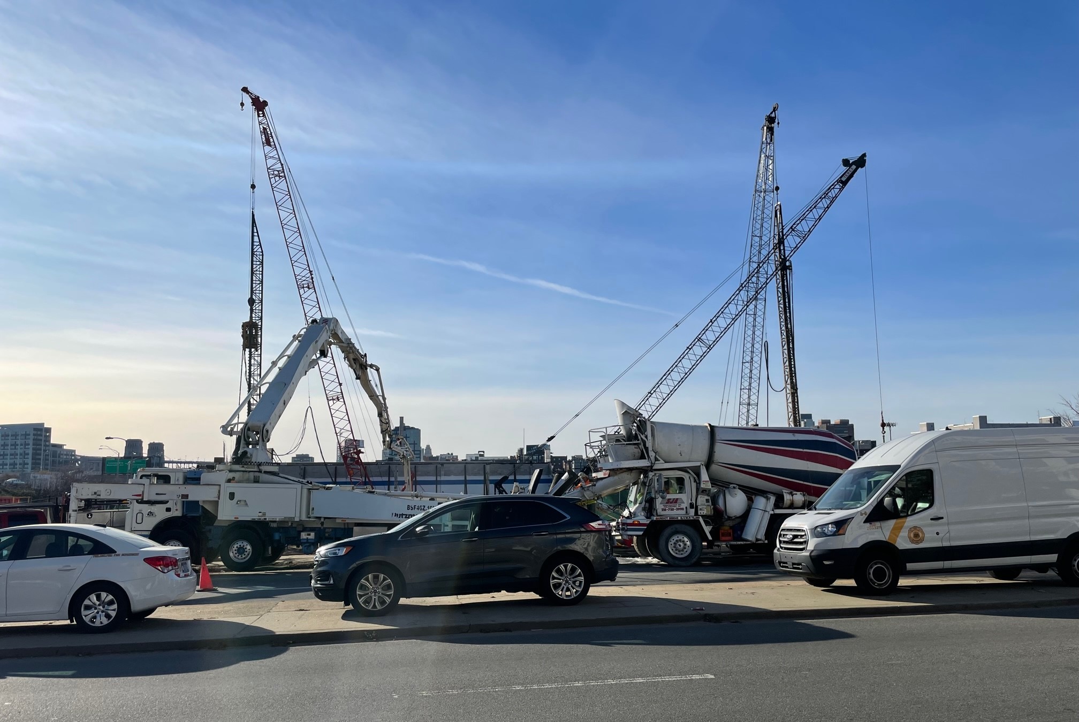
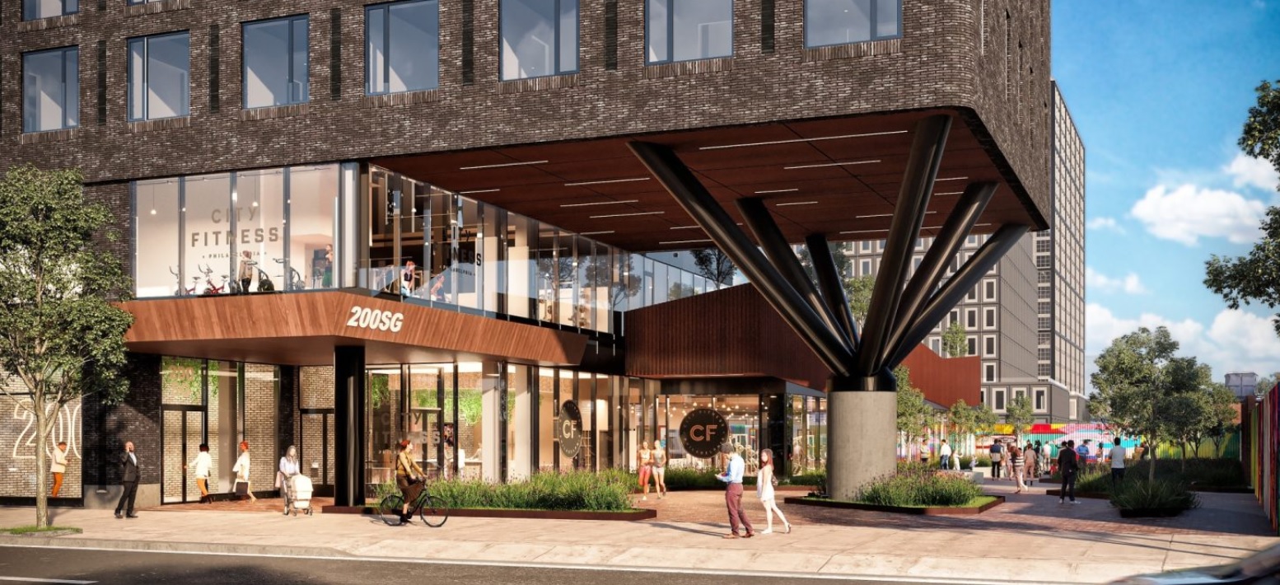
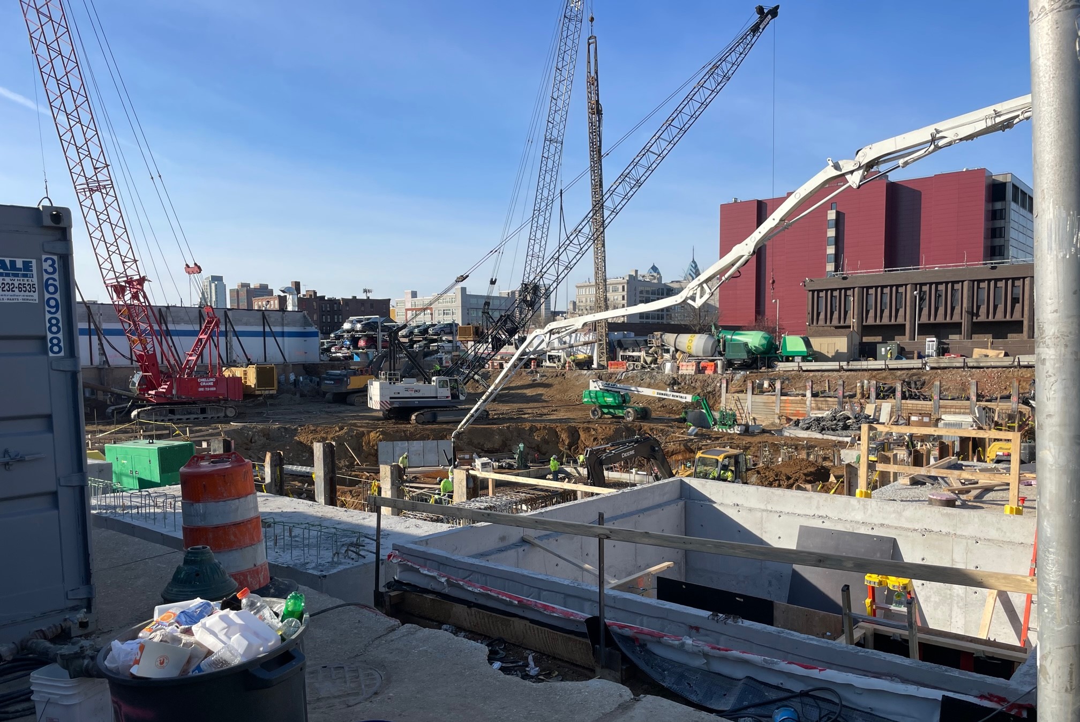
Not only is the progress something to celebrate, but we love seeing the addition of the landscaped stretch of the east side of 2nd St. in the rendering, which is quite frankly gross in its current state. This part of Spring Garden is the meeting point between those gorgeous conceptual renderings of a landscaped and modulated 2nd St. and the now-funded Spring Garden Street Greenway. Landscaping of any kind is sorely needed in the area, but we can only imagine how a lush, gorgeous garden would dramatically alter the feel as one makes their way south toward Old City.
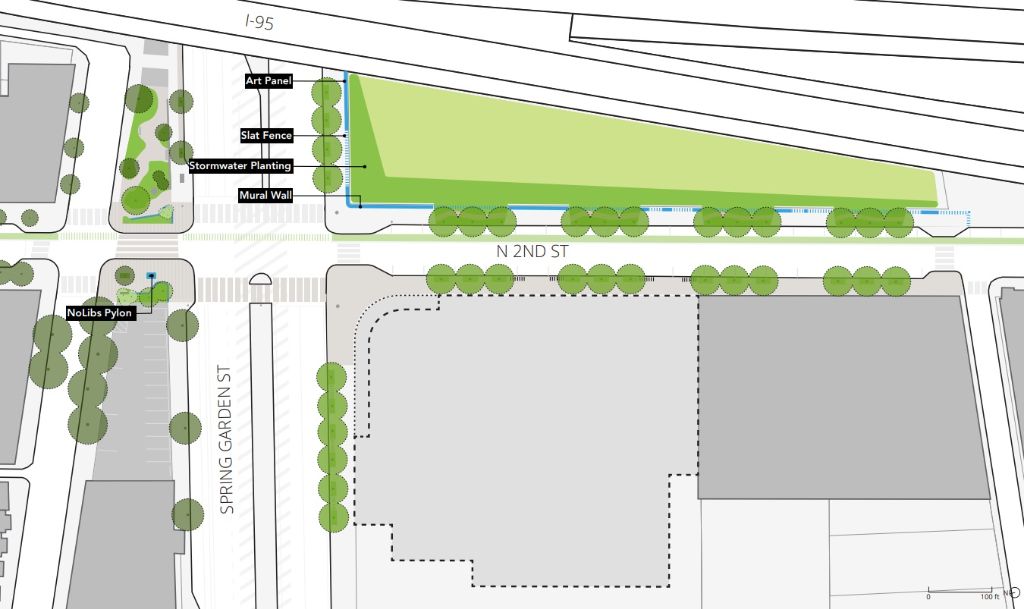
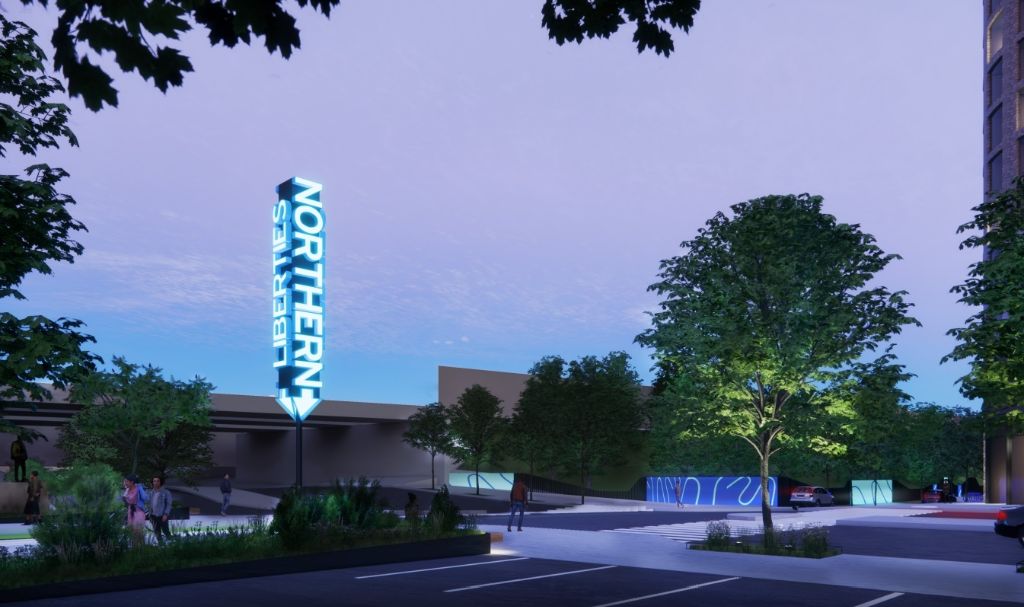
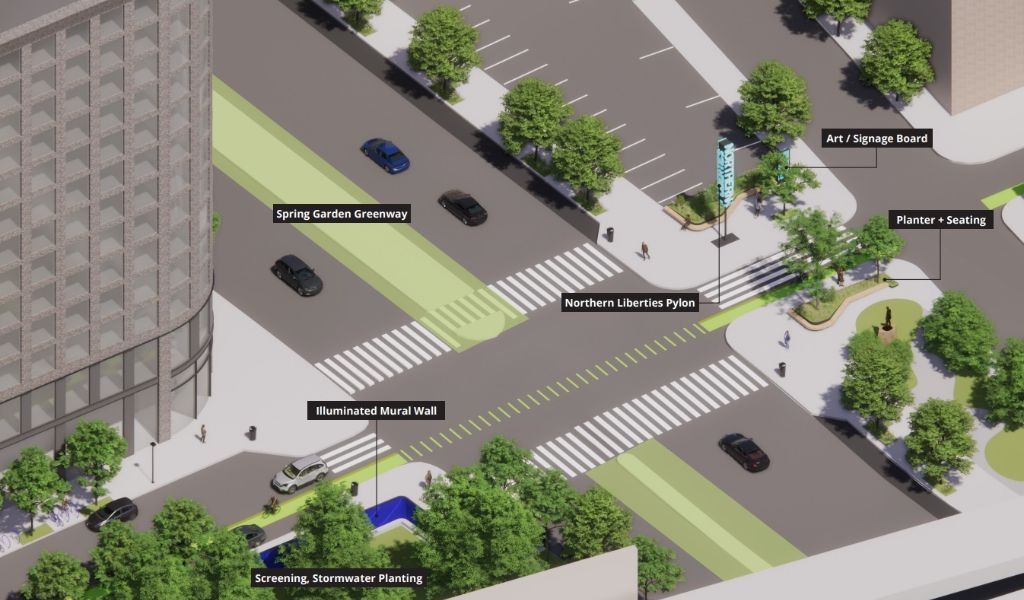
While we aren’t entirely sure if/when we will have an updated plant experience, we do know that the Handel Architects-designed first building should be wrapped with construction sometime in the early part of 2024. This curved tower will also offer retail and public spaces to help boost the pedestrian presence even further, giving folks a reason to walk along this currently unwelcoming stretch.
As for the subsequent phases, we don’t know when things will get started. The master plan for this project is to develop the entire length of 2nd Street, though thus far only two towers have been made public. The other tower will rise at 2nd & Callowhill, though it appears the site is currently being used as parking for the folks working on phase 1. The other properties are operating as normal, though the City Fitness is taking a short-term location just to the south of the new tower.
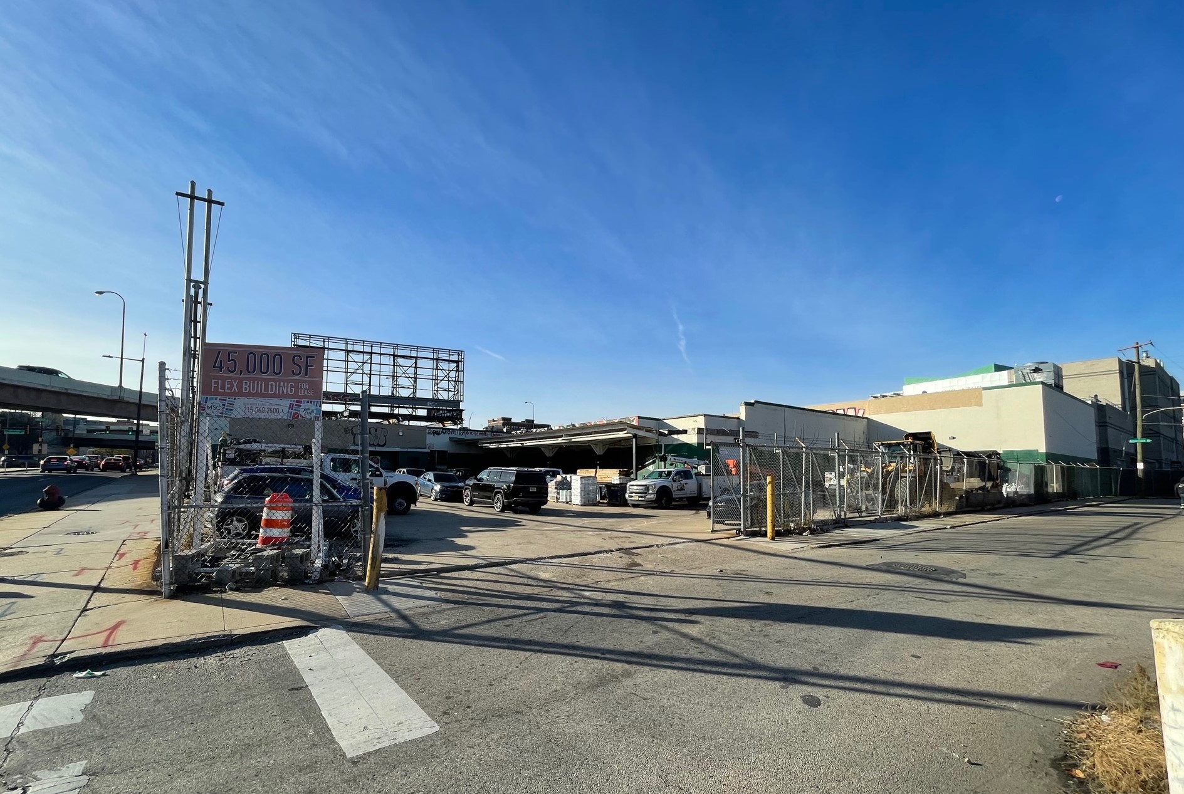
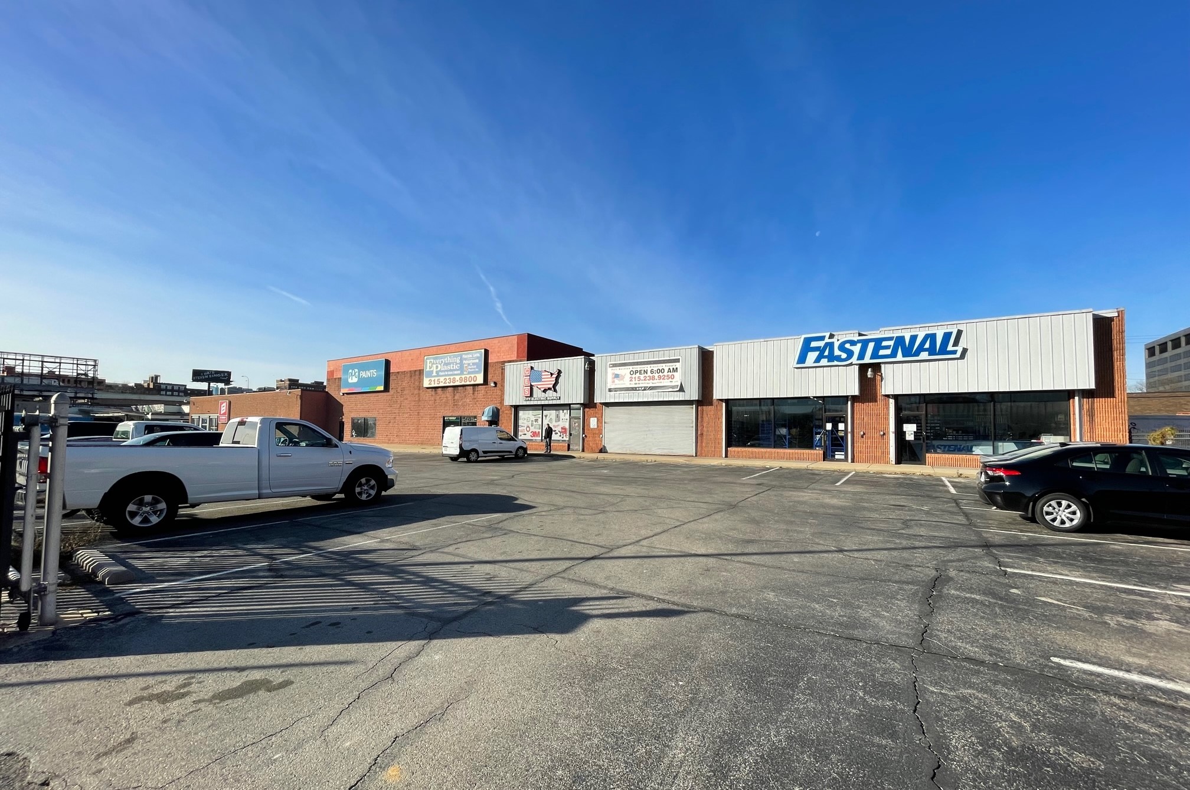
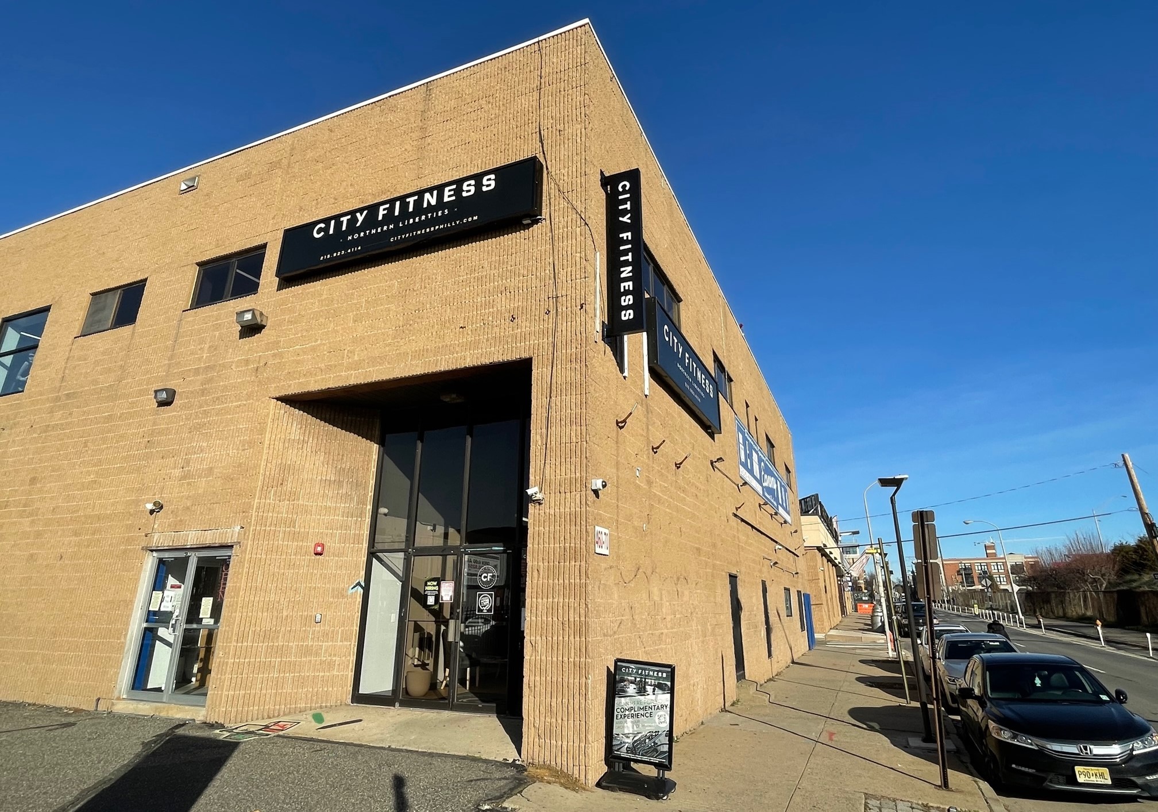
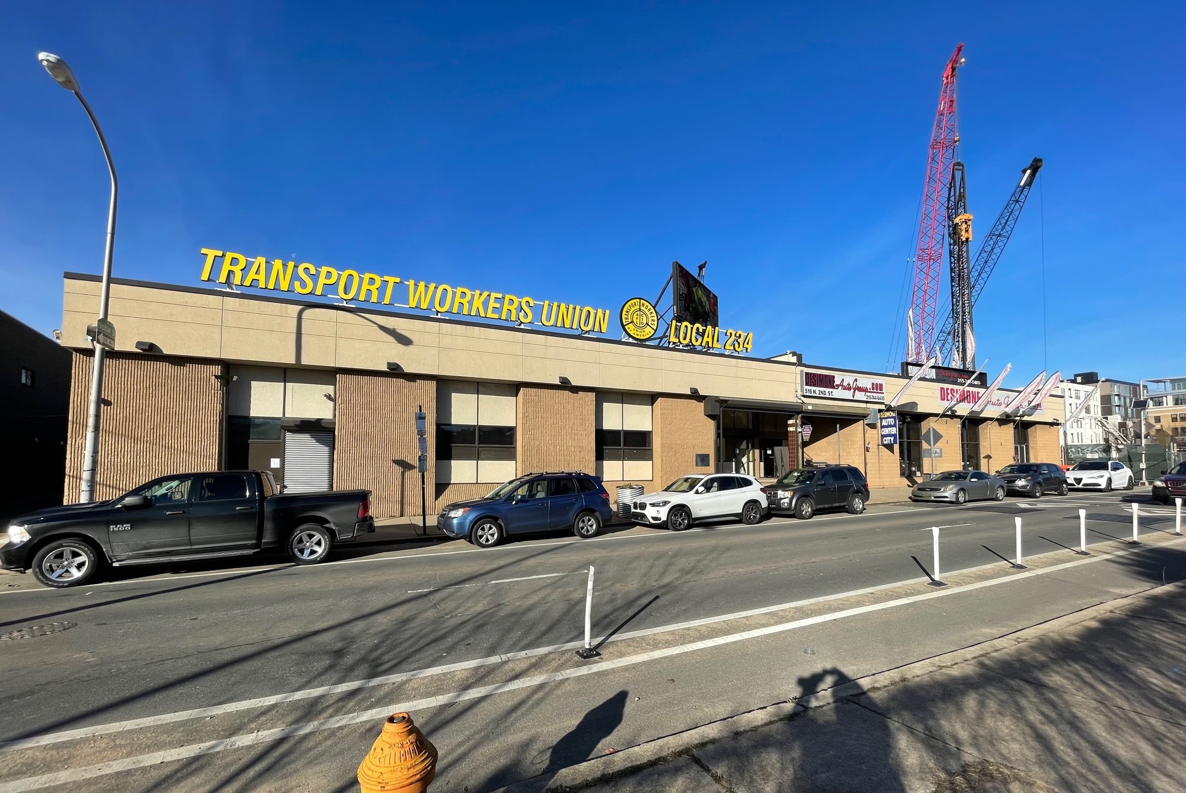
We hope that the developers can piece together the remaining parcels, as this would truly transform this strip that feels more like an access road than a street in downtown Philadelphia. They have big plans to have a pedestrian pathway lined with commercial space winding through the site (again, very similar to their East Market approach), so we are crossing our fingers that we hear good news on the remaining phases before long.
