The stunning Temple Beth Israel Synagogue in Strawberry Mansion was constructed in 1907 and designed by Sauer & Hahn (who have buildings you may be familiar with across the city), and this gorgeous domed building stood at 3135-49 W. Montgomery Ave. for well over a hundred years. After closing as a synagogue in the 1960s, the building was historically protected back in 1993. It’s no surprise, as this lovely structure just exuded character and harkened back to a time when this area was home to a bustling Jewish community in the early part of the 20th century.
Sadly, the dome of the roof collapsed in 2019, leading to the building being condemned and demolished, which is why we were using the past tense in the above paragraph. If you head to the corner today, an empty lot is all that greets you. Which is such a shame for many reasons, one being the property’s fantastic location just a block east of Fairmount Park and just a block or so away from the development explosion epicenter of Brewerytown to the south.
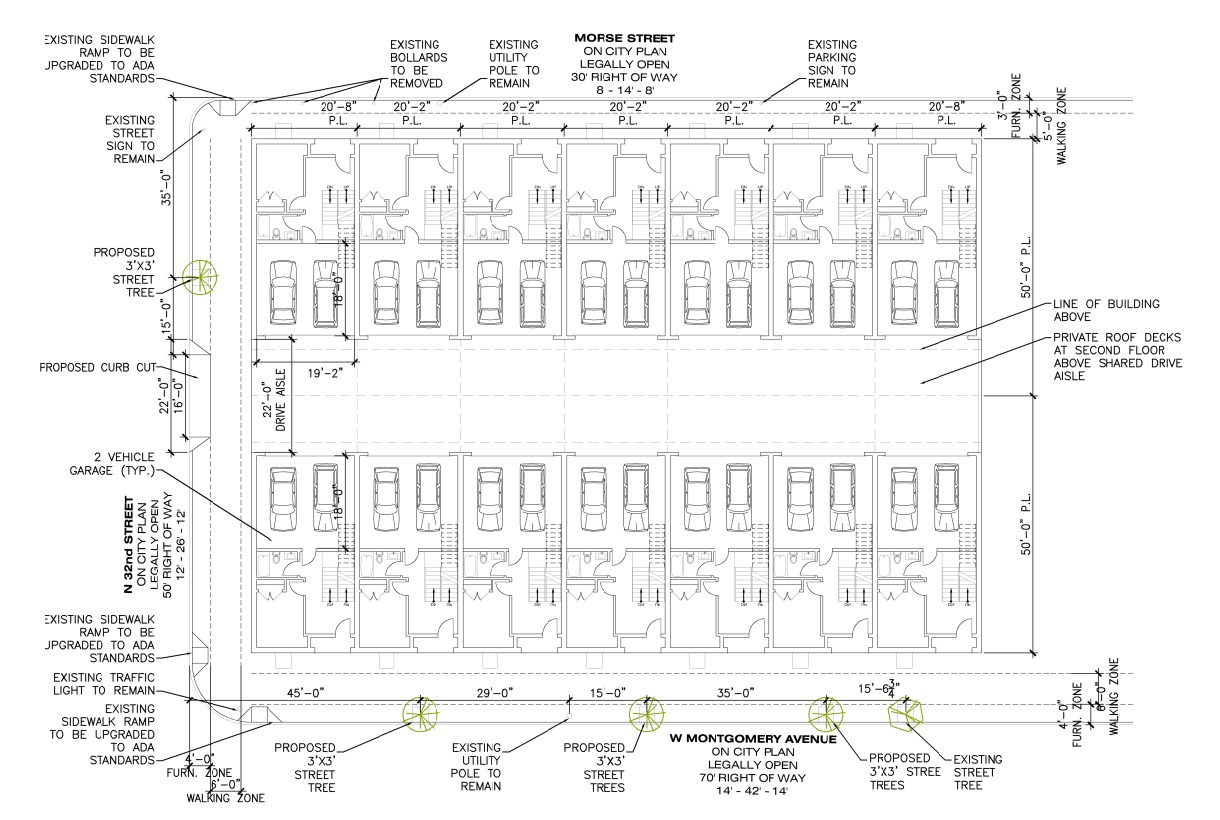
As this video shows off so well, this property is currently surrounded by rowhouses. In fact, this property falls at the southern end of Strawberry Mansion’s Neighborhood Conservation Overlay District, which passed through City Council back in 2020. Given the provisions of this bill, we had a feeling we might see some townhouses eventually rise here, and that’s exactly what we’re about to see. Thanks to the fact that the property – despite being nothing more than a vacant lot – is still under the purview of the Historical Commission, any moves on this historically significant parcel will need approval to proceed.
A submission is planned for tomorrow at the Architectural Committee meeting, so we’ve got the inside/publicly available scoop. Plans call for 14 rowhomes, in two rows of seven, to rise on the property. These identical units would front both Montgomery Ave. to the south and Morse St. to the north, separated by a drive aisle. Three bedrooms across three floors, a basement, and parking for two cars are proposed for these masonry clad homes. The most surprising feature, however, may necessitate residents in these homes becoming BFFs with their new neighbors.
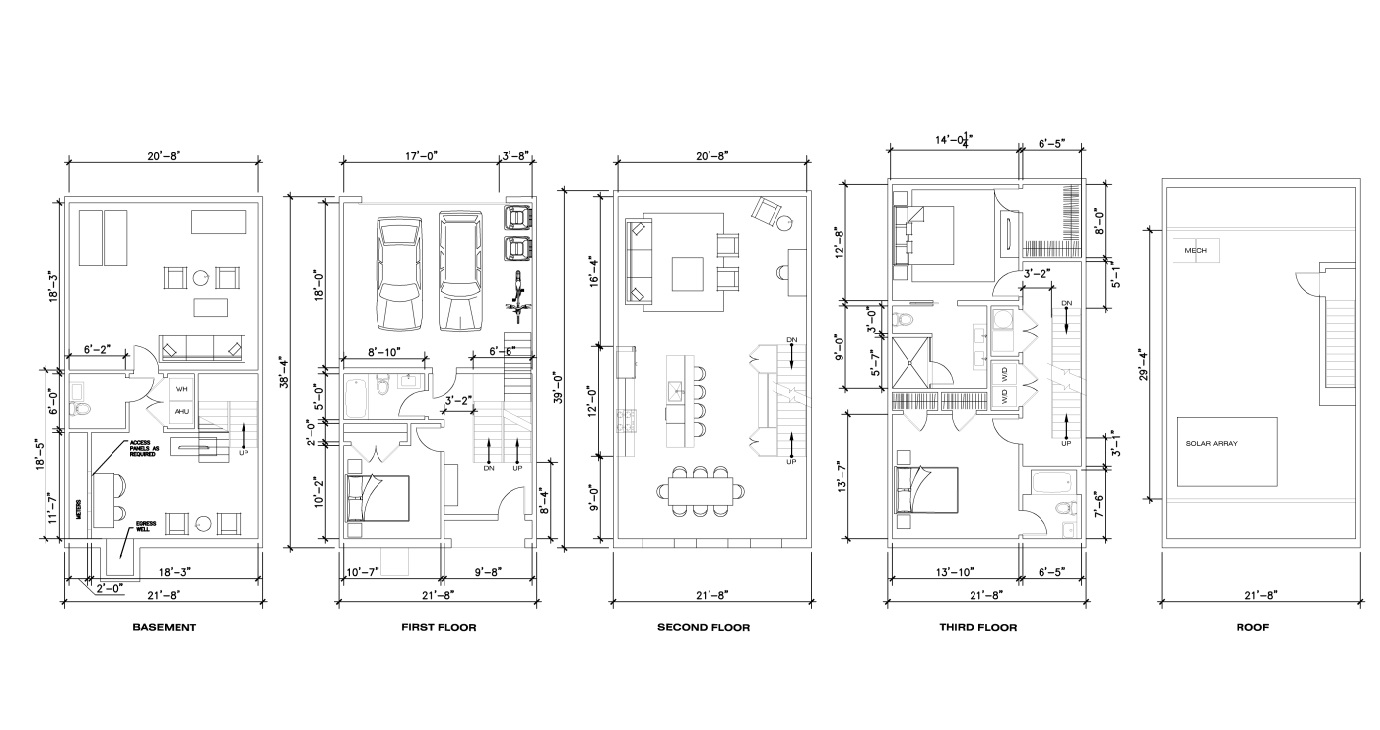
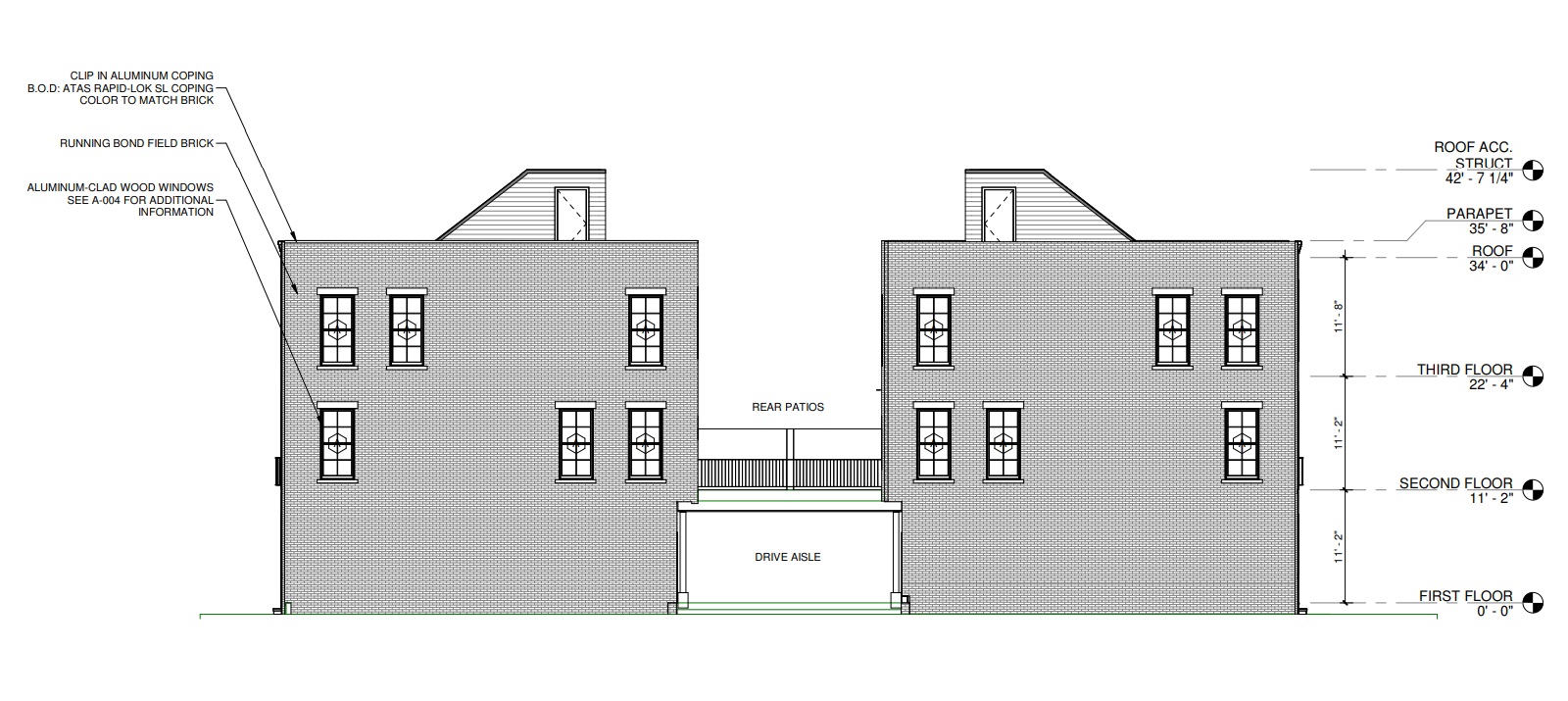
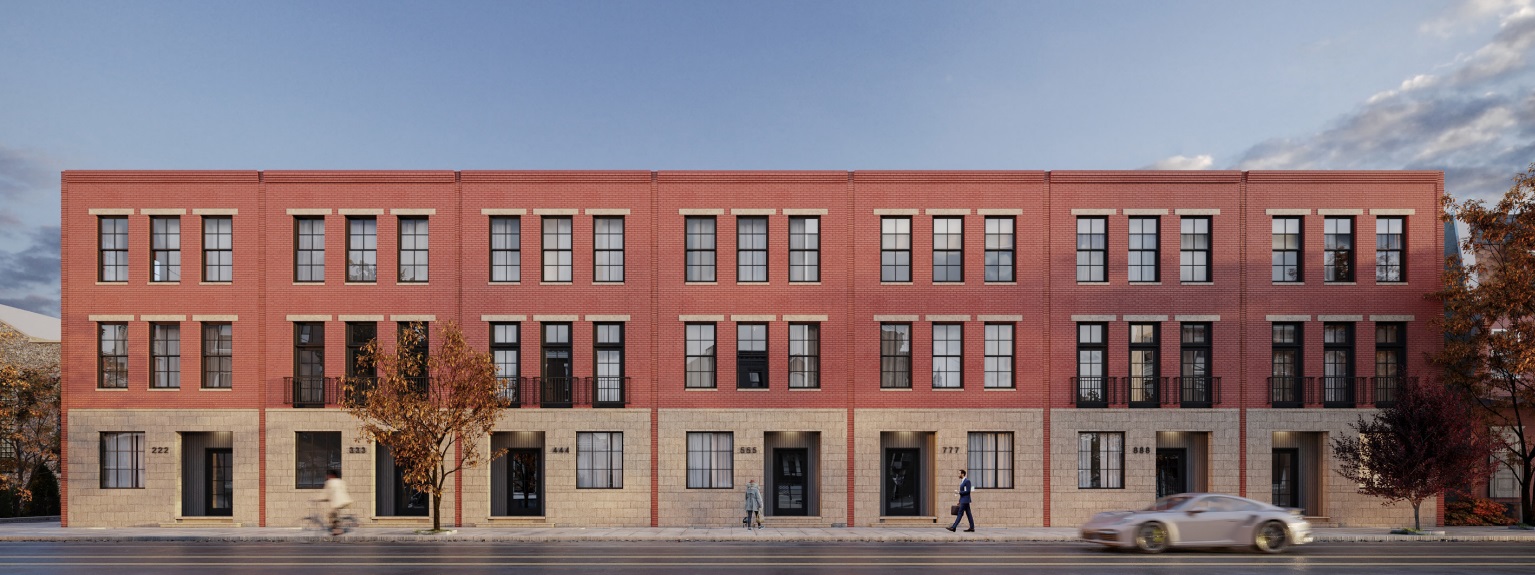
What may look like a rooftop deck is actually not, thanks to the new restrictions due to the overlay (though there will be solar panels on the roof – always a win). That paucity of outdoor space is seemingly made up by the second-floor patios which sit above the drive aisle. In a set-up we have not seen before, the back patios will actually touch, leaving nary a buffer between outdoor areas, while also forming a cover for the driveway below. Though you’ll be snug as a bug on a deck, the three-story renderings from Canno Design look pretty darn good, using classic materials and massing to fit in with the existing character of the district.
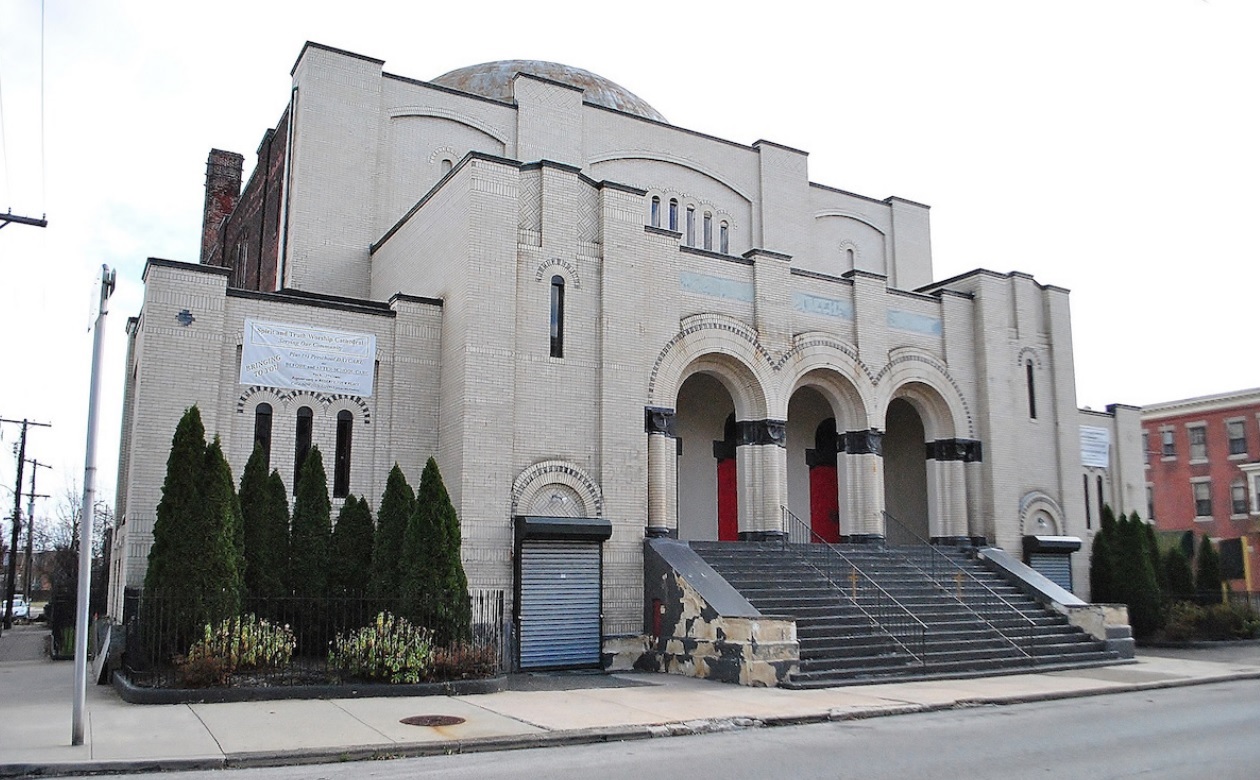
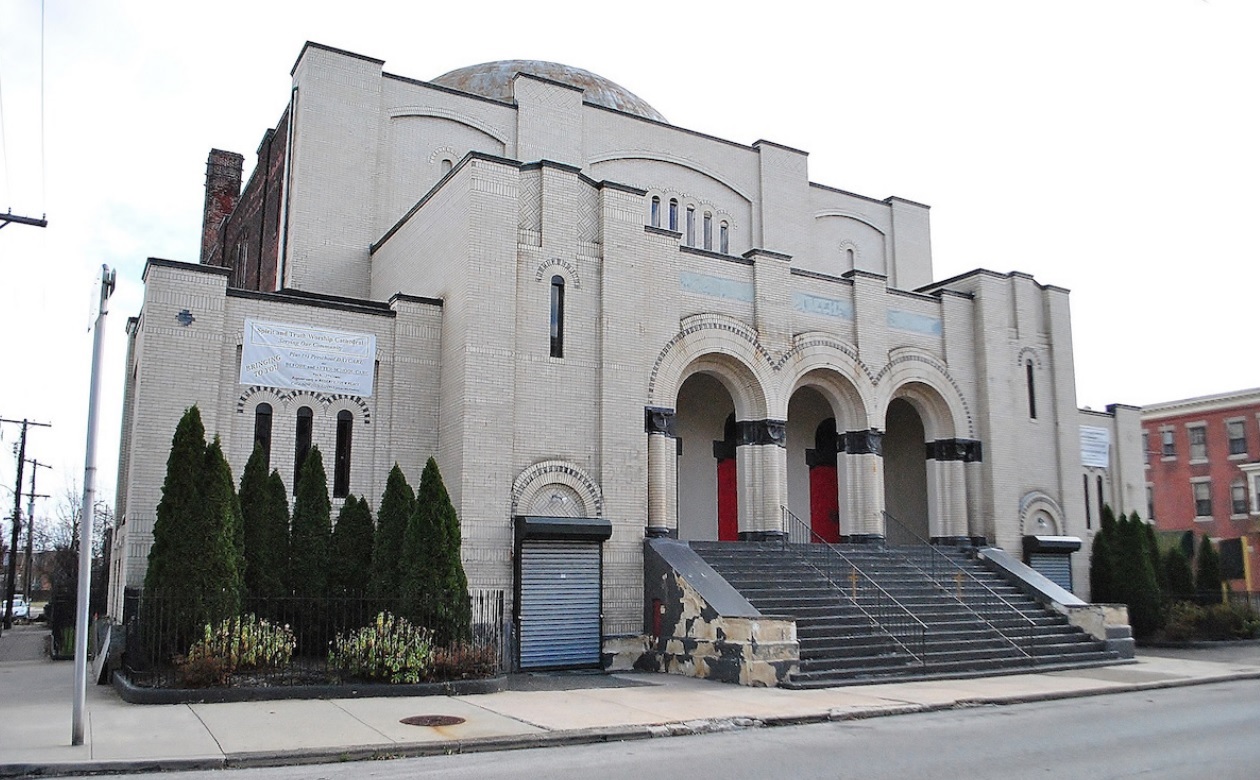
The project has already received zoning approval to go forward, including some dimensional and roof-access variances, so it should be all systems go if this gets the OK from Historic. Would a mixed-use project that was taller and denser be perhaps a better use of a parcel this big in an increasingly popular area? Perhaps, but given the realities of the overlay and the exceedingly low possibility of a zoning variance, homes are all you’re gonna see here. For a neighborhood that has brought us celebs from Meek Mill to Larry Fine, we’re at least happy to see some quality architecture keep the area connected with its history.

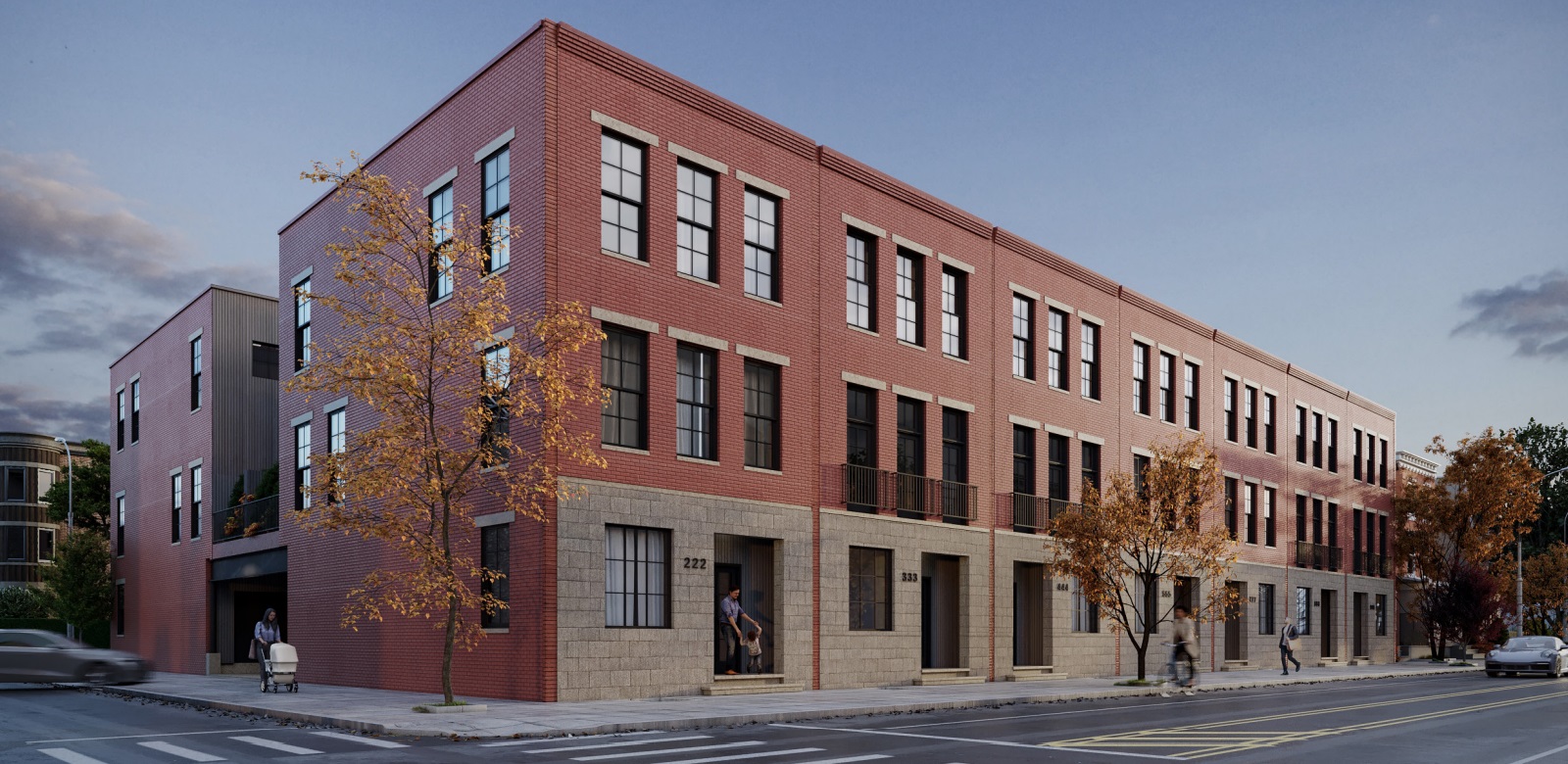
Leave a Reply