Did you know that Philadelphia was one of the early centers for American horticulture back in the day? With John Bartram (of Bartram’s Garden fame) an early leader of the movement, Joseph Meehan (along with his more famous brother Thomas) would form one of the largest commercial nurseries in the entire country. Joseph started his garden at 109 Pleasant St. in the East Mt. Airy neighborhood back in the 1880s, with a lovely house joining the party around 1886. Let’s stroll the grounds to see how it looks now.
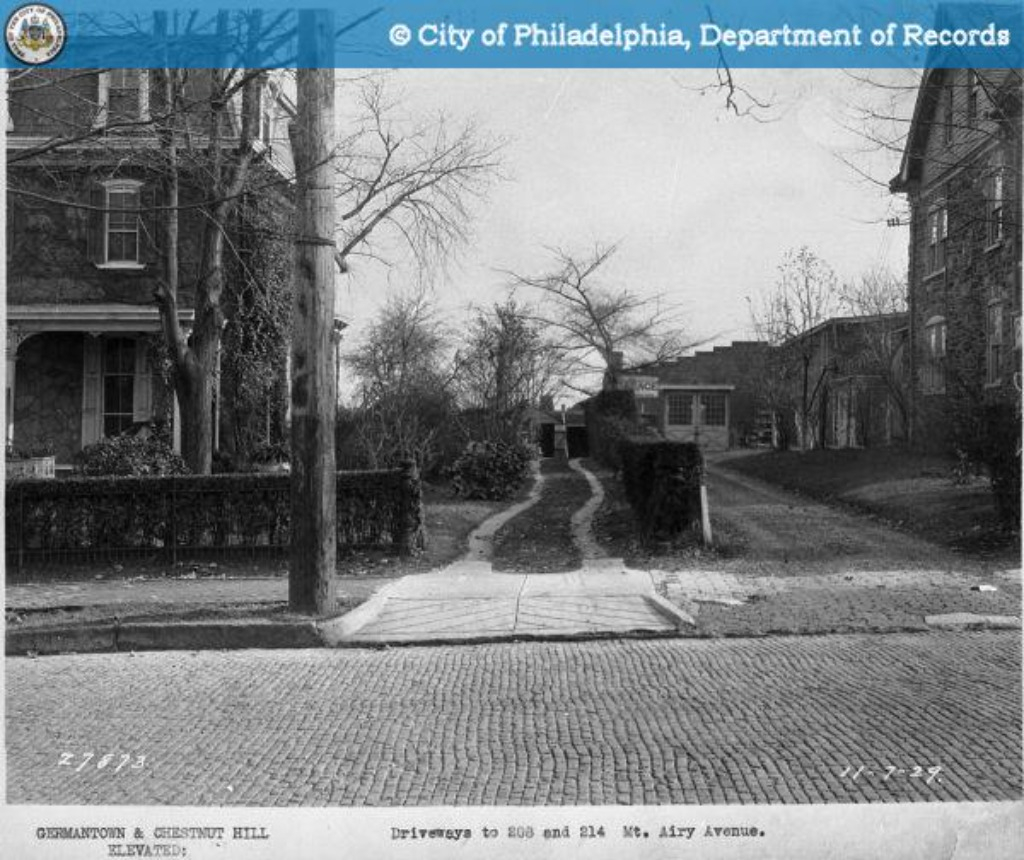
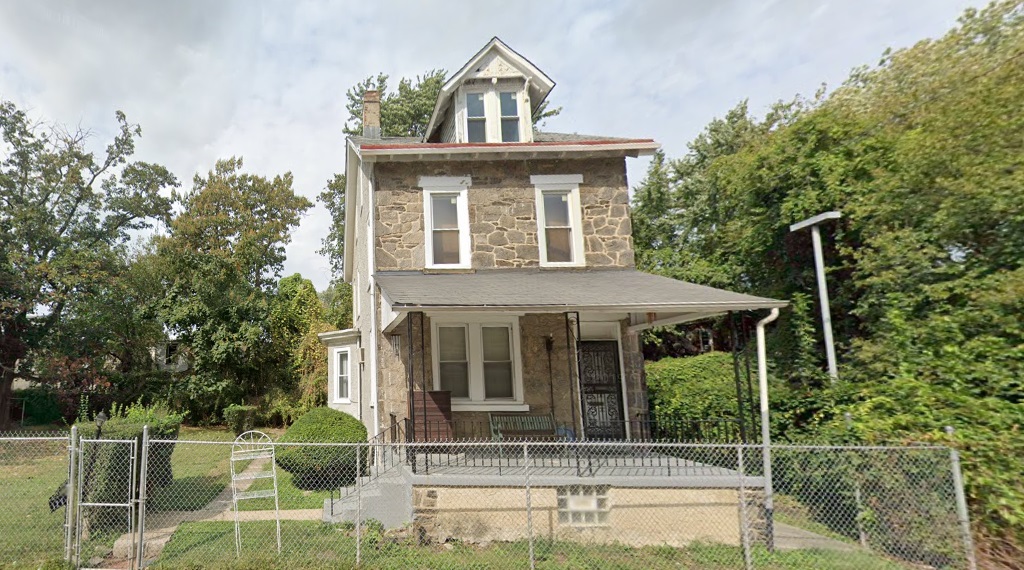
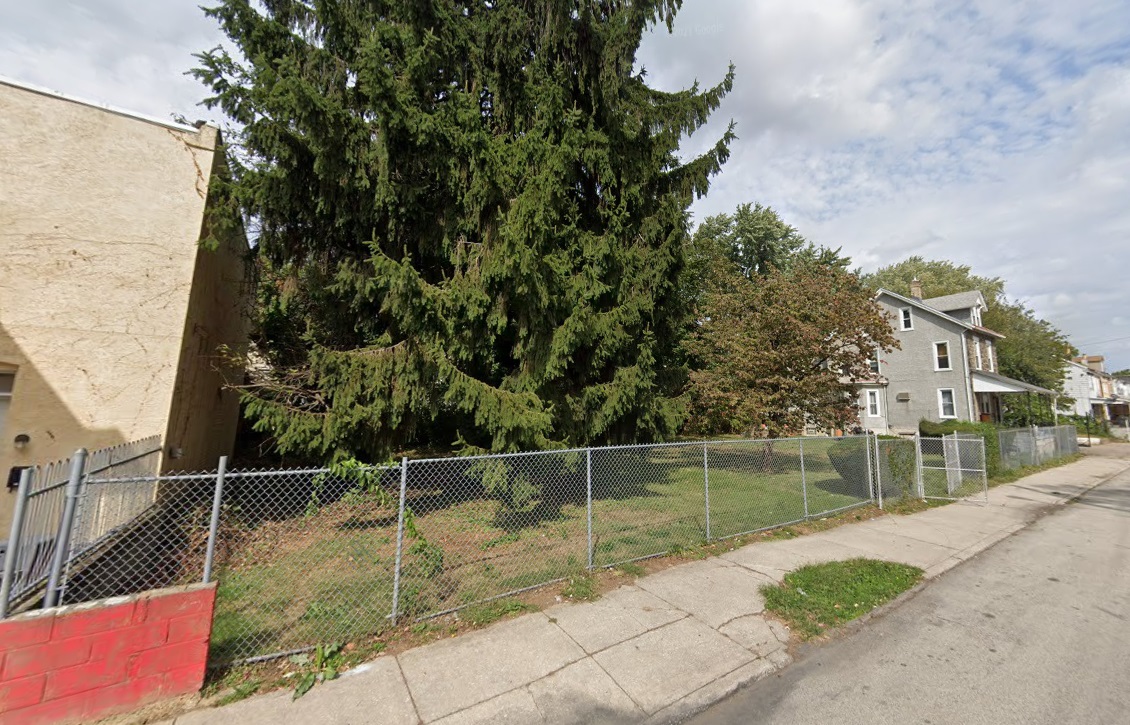
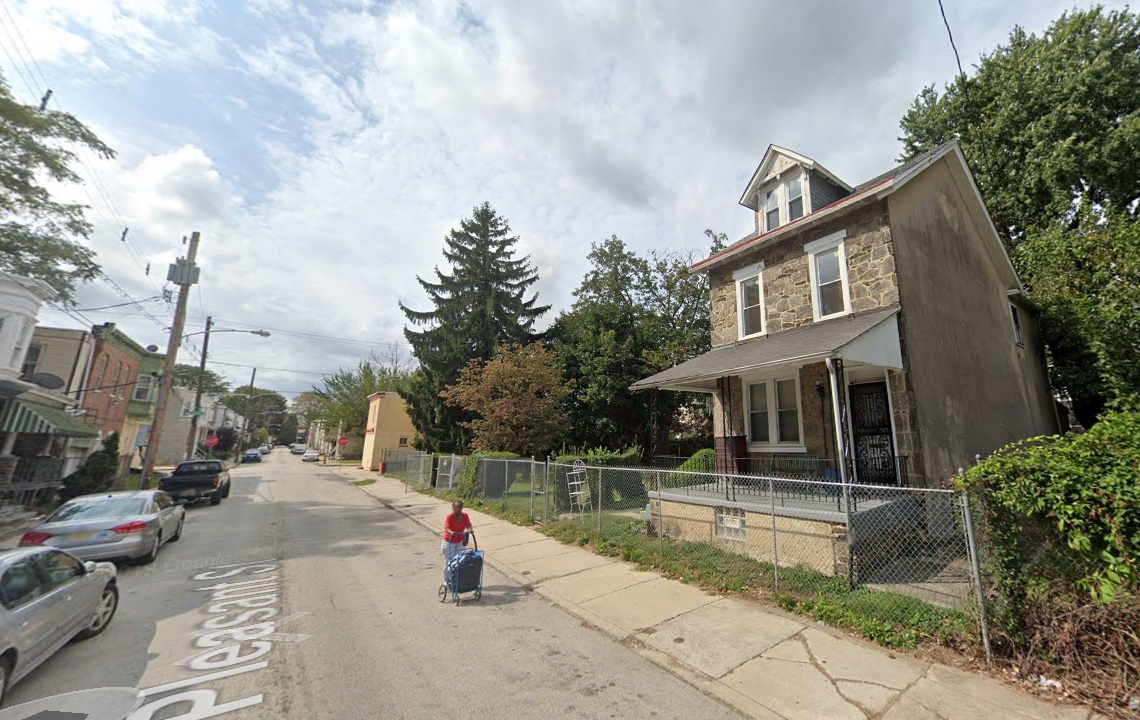
So how do we know so much about the botanist-built environment? A couple years ago, plans were presented to redevelop this property, which has street-facing facades along both Pleasant St. and Meehan Ave. on either side of the lot. The original plan called for the demolition of the historic 1886 home on the property. Thanks to a successful nomination to the Historic Register, the home will remain, plus we got a terrific history lesson.
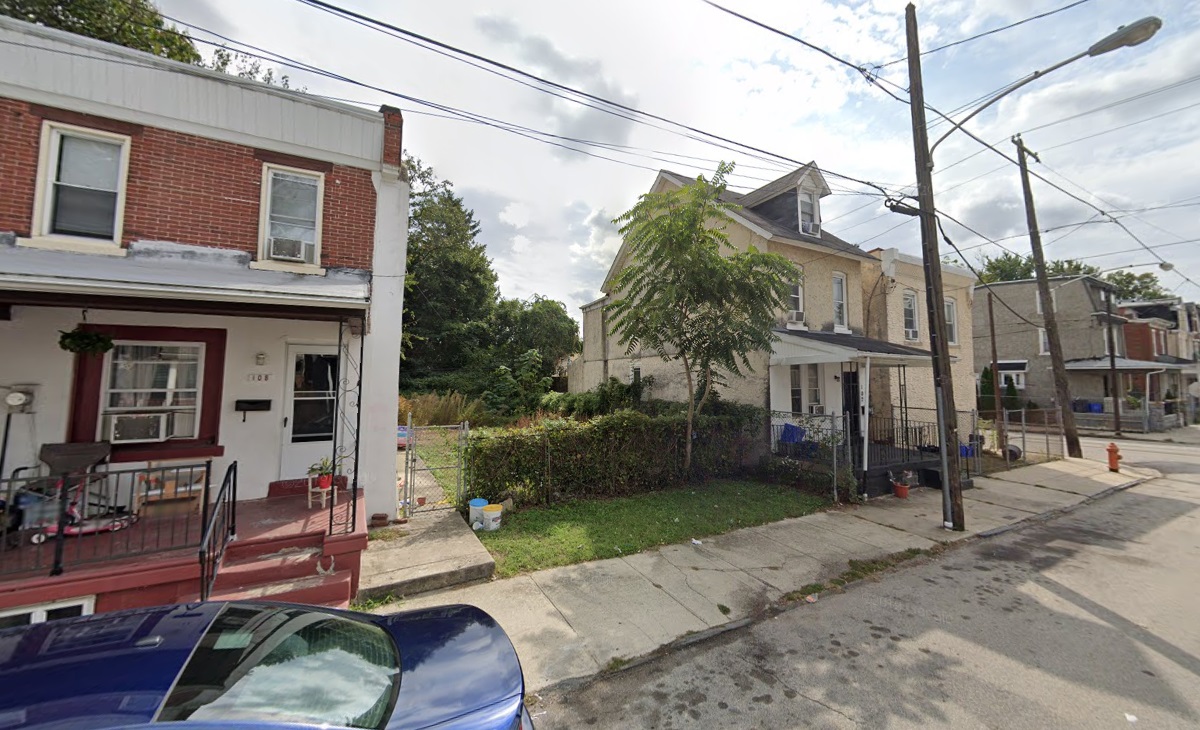
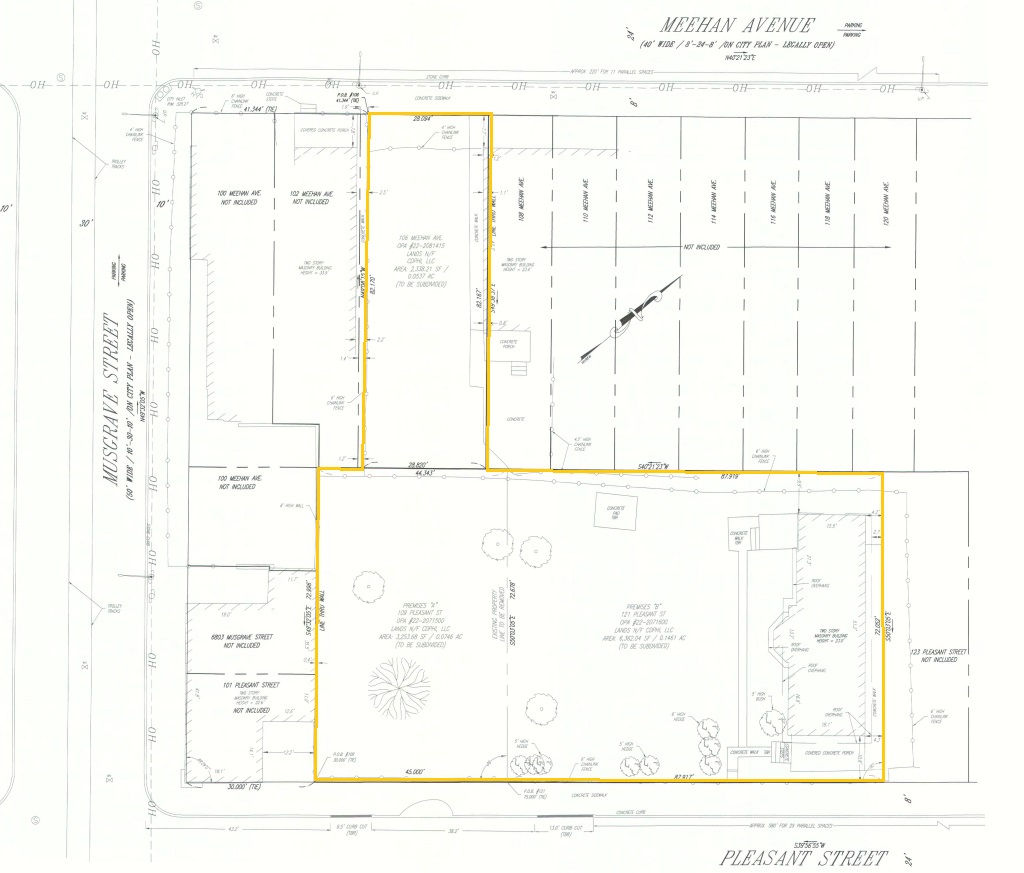
In the now defunct version of the proposal, which was shared with the East Mount Airy Neighbors (EMAN) while seeking zoning approval, eight homes were featured along Pleasant St., with the historic home currently on-site getting the axe. One additional home was planned for Meehan Ave., with a drive aisle providing access to all of the homes in the development. Red brick and mansard roofs were the key design elements for these nine homes, but as you can guess by now, the plans changed some.
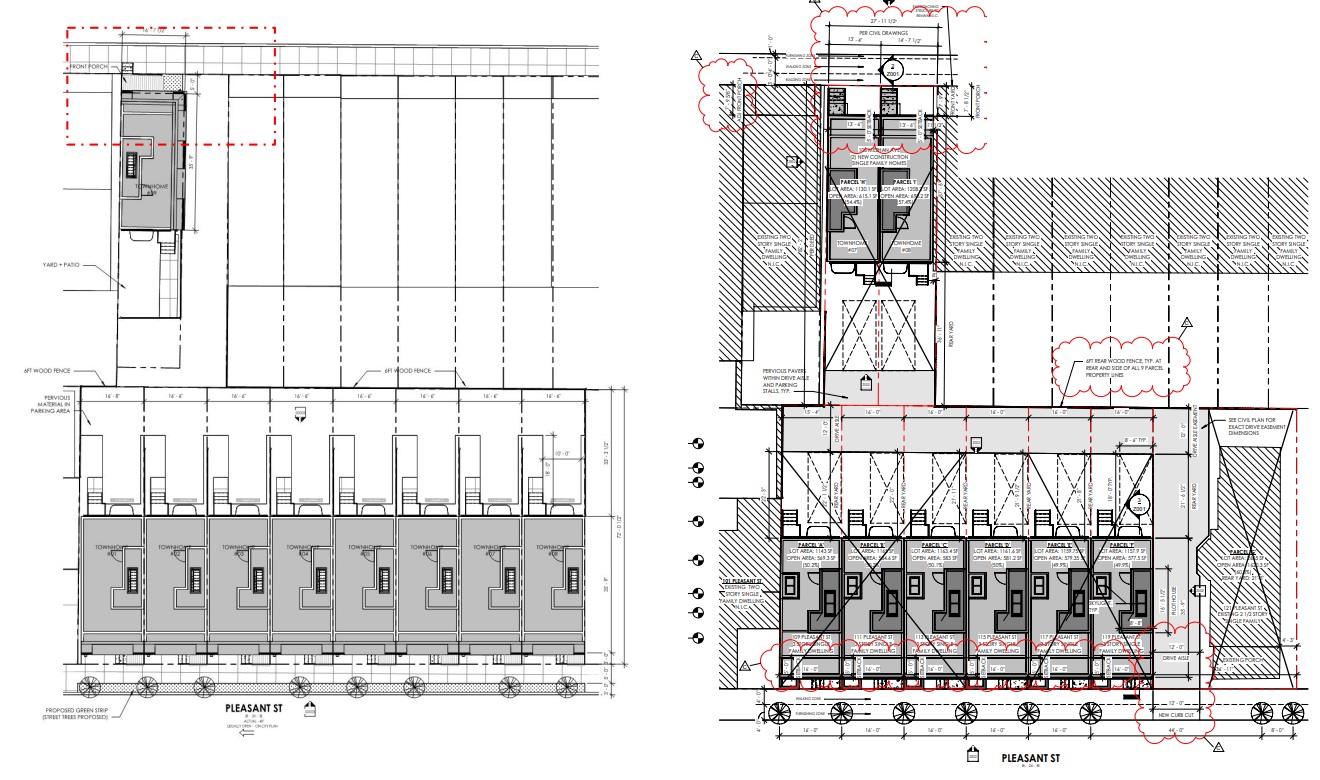
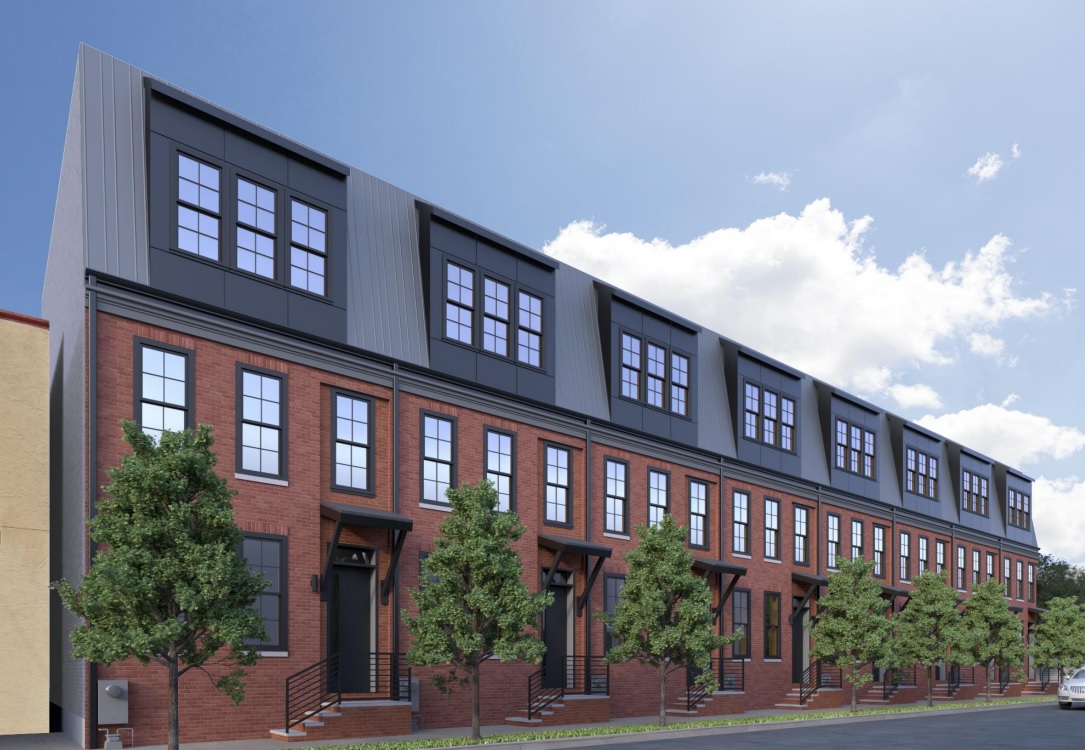
Initial feedback from the neighbors was not overly glowing, as folks weren’t too fond of the destruction of the historic structure, the car access on Meehan Ave., or the mansard roof approach. With the developers agreeing to not oppose the historic designation, architect DesignBlendz got creative and worked with the suggestions to deliver an updated project that doesn’t sacrifice unit count. The historic home will now remain along Pleasant St., with six new townhouses flanking the building to the southwest. The drive aisle will be accessed via Pleasant St. in the redesign, which allows for two homes to now rise along Meehan Ave. where one was previously planned. The mansard roofs were also removed, leading to an industrial-meets-colonial vibe that’ll look quite stately.
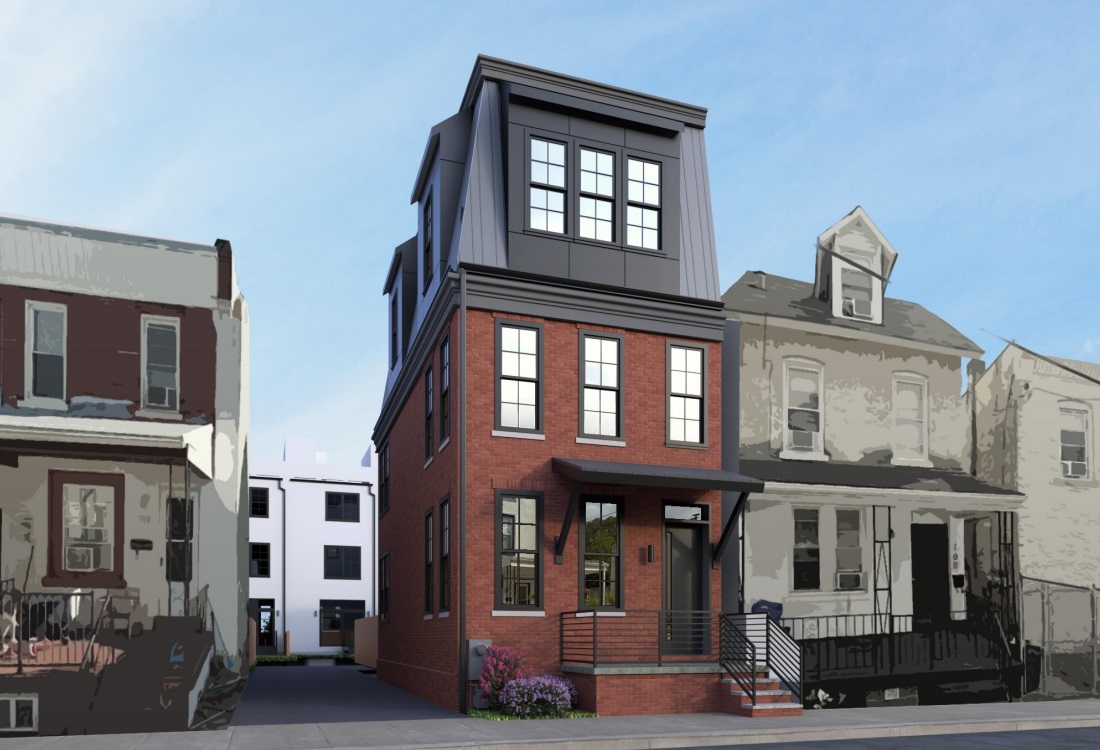
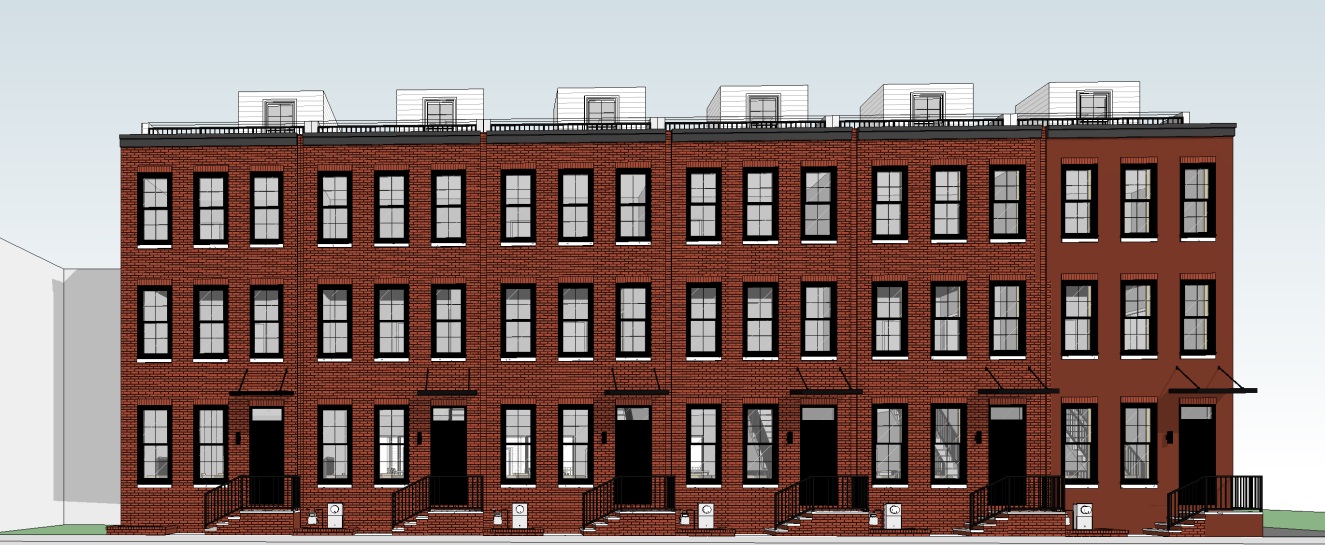
Thankfully, this new version has received zoning permits, and should hopefully make some forward movement soon. We love it when the neighborhood and developers can come to a mutually beneficial plan, with the neighbors getting their desired design and layout, with the developers able to optimize space and get some zoning relief in the process. We can’t wait to see these handsome homes go up in this lush and rather pleasant part of town, as it were.

Leave a Reply