Surprisingly little ink has been spilled regarding 1101 Chestnut St., a monolithic, beige colored structure that covers the entire north side of the block. If you think about it you can probably figure out that this building houses a parking garage on its upper floors, joining a collection of retail tenants on the first floor. It was constructed during the first couple years of World War II by the Chestnut Street Association, designed by Ballinger, and it originally housed an annex for the Snellenburg’s department store, whose main location was on the 1100 block of Market Street. Over the years the various tenants in the building have turned over more times than we can guess, with a PGW office a notable constant over the course of our memory.
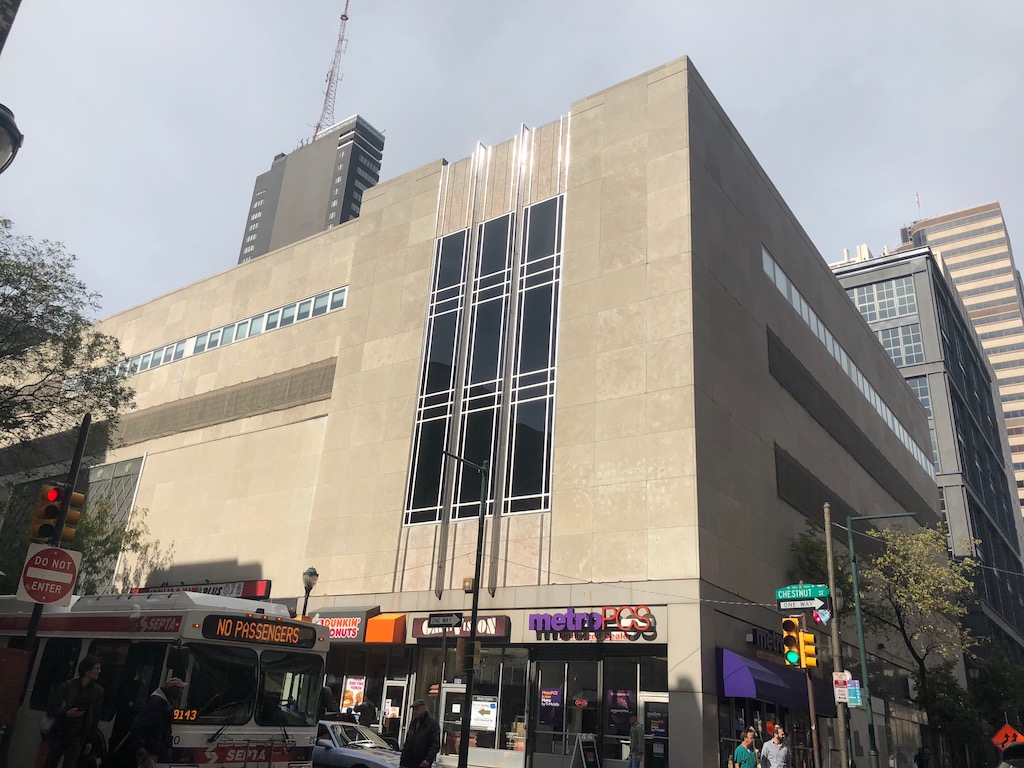
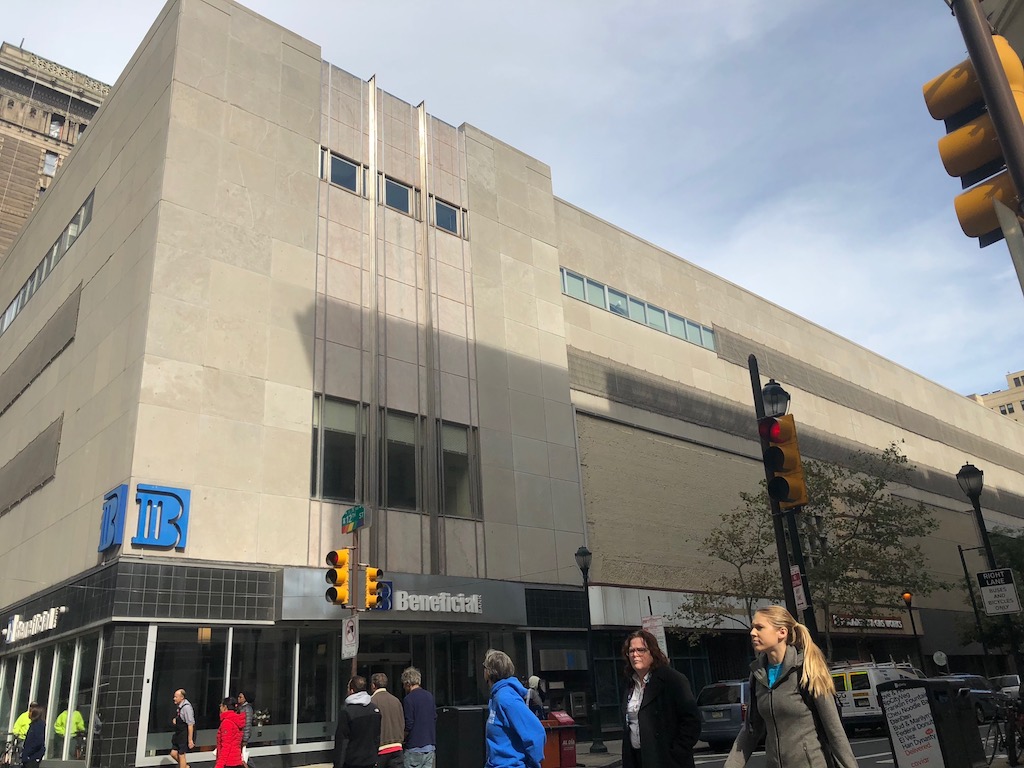
At first, second, and third glance, the building is kind of awful. The fourth glance is pretty bad too. But if you take yet another look at this building and squint a little, it starts to look like an Art Deco building, but duller. And that’s exactly what it is, actually, as it’s considered one of the few examples of Art or Streamline Moderne architecture in the city. This style of design strips away the ornamentation of Art Deco while retaining the straight lines, and if you’re into this type of architecture then this building is a fine specimen. While there are some very cool examples of Streamline Modern architecture out there (Google curvy Streamline Moderne), we’ve never cared for this particular building. It’s blocky and low-rise, and despite the fact that it’s less than a century old, it looks like it’s not in the greatest condition.
Given the building currently on the site and its incredibly desirably location, this property has felt like a great candidate for redevelopment for a long time. And now it seems that’s finally in the cards, as we’ve discovered that the owners of the property have filed for a demolition permit for the building. You may recall, National Real Estate Advisors owns this property; this is the same developer that’s been constructing the East Market project on the 1100 block of Market Street over the last couple years (on the site of the old Snellenburg’s, incidentally).
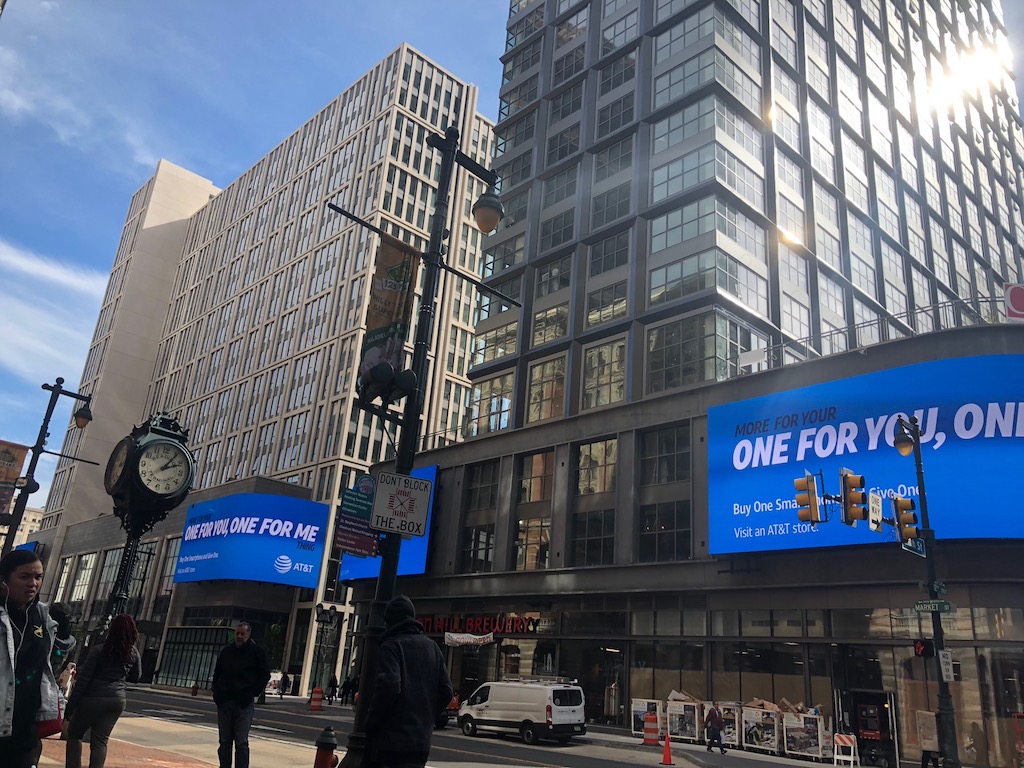
This is exciting news, but shouldn’t come as a surprise. You might remember, when construction was starting on East Market roughly three years ago, we showed you a site plan for the project which included all future phases of the project. Thus far, the two high rises on Market Street are mostly complete and the Family Court building on 11th Street was completely renovated. Future phases of the project call for the renovation of the Stephen Girard Building on 12th Street and the construction of two additional buildings on Chestnut Street. It stands to reason that the developers are now starting down the road toward building those Chestnut Street buildings, which will naturally first require the existing building to be torn down.
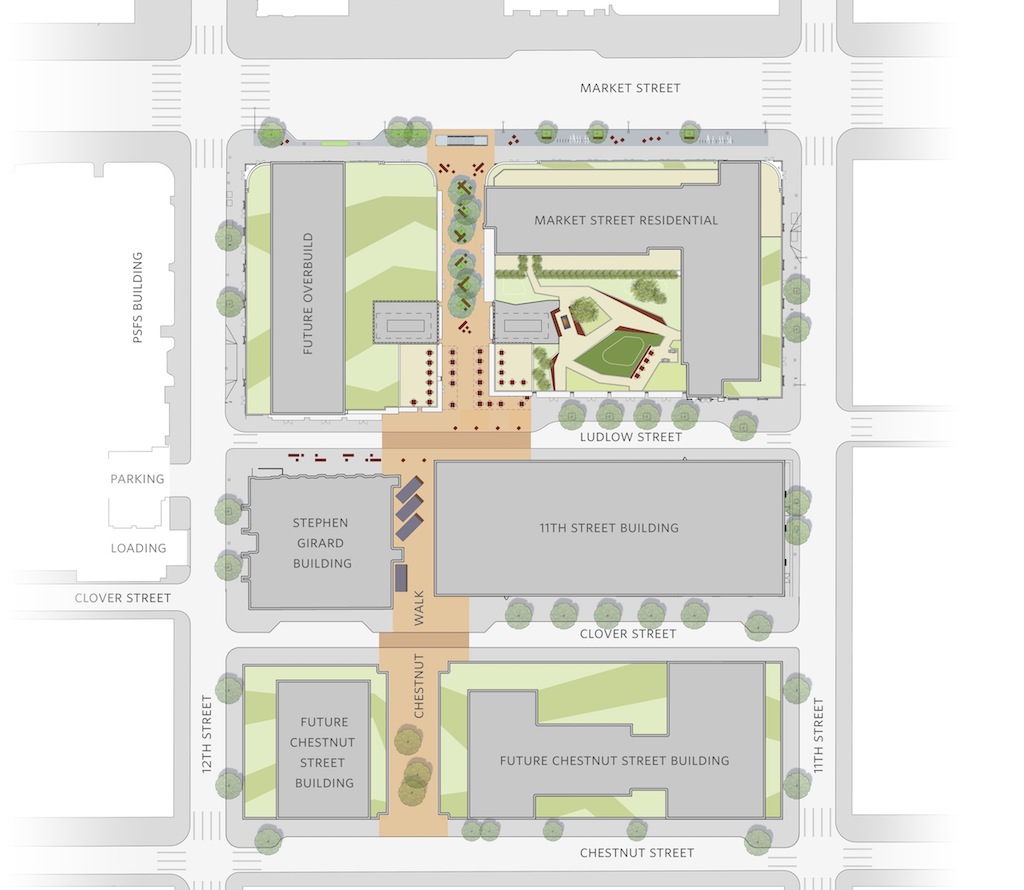
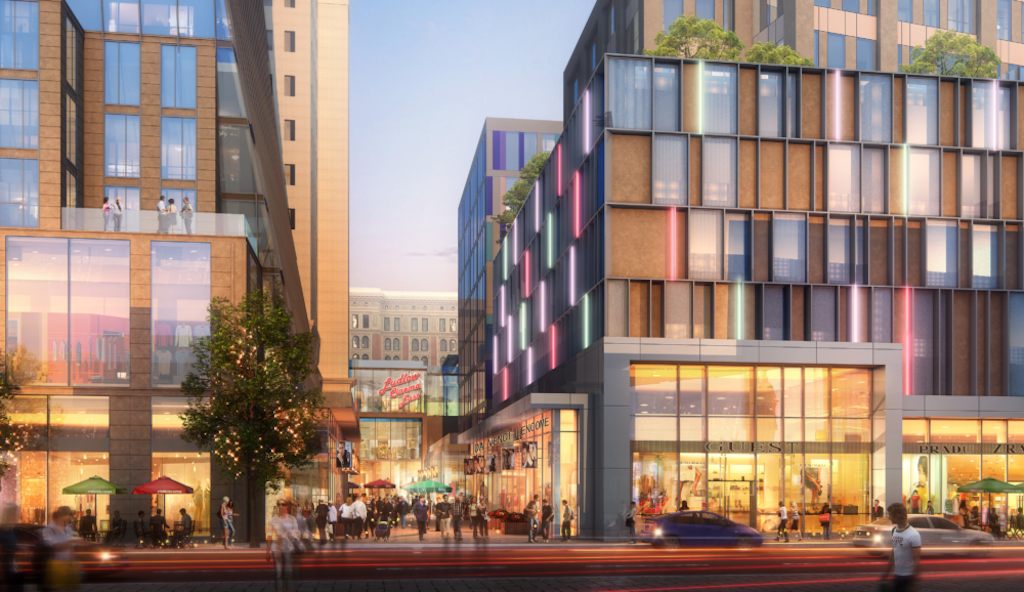
There’s also a chance that the next phase for East Market is still a ways away, but the developers are concerned that someone might look to designate 1101 Chestnut St. as historic and they’re simply pulling the demo permit to get ahead of that possibility. We might not appreciate the building’s appearance, but with architecture, like art, beauty is in the eye of the beholder. And as we said, there simply aren’t too many examples of this architectural style in Philadelphia, so we could certainly imagine a scenario in which someone files for historic designation for this building.
This is speculation, of course, and the far likelier situation is that the first couple phases of East Market have been a smashing success and NREA is simply pushing things along to the next phase of the project. We believe this would be excellent news for the area, creating opportunities for new businesses and more welcoming commercial spaces, and adding additional density for a part of town that would only benefit from an influx of residents. Assuming that some new buildings are indeed on the immediate horizon for this block, we’d be fascinated to see exactly what the developers have in store here, both in terms of use and design.
