Today, we're checking out some progress in Market East, a part of Center City seeing an absolute deluge of construction right now. We're all familiar with Market Street itself seeing a makeover with the “East Market” project and the Gallery redo (whenever it finally happens). South of Market Street, Brickstone Companies are staking their claim on the 1100 block of Chestnut with a project we most recently updated last year. That project is looking great on the outside and we have to really give Brickstone a hand for what looks like a well-designed mid-rise development that looks like it was always there, at least on the Chestnut Street frontage. Check it out:
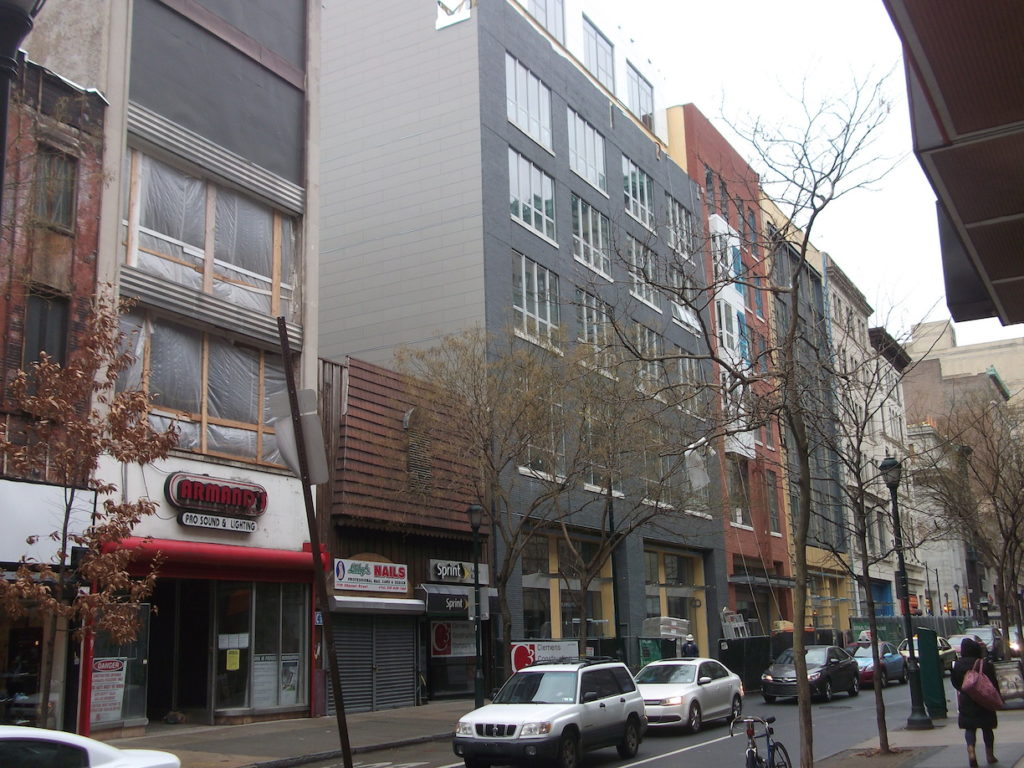
Brickstone looks like they're clustering their mixed-use project with a smaller one at 1108 Chestnut St., just a few doors down. This property is right next to the building that sadly lost its art deco facade a year and a half ago.
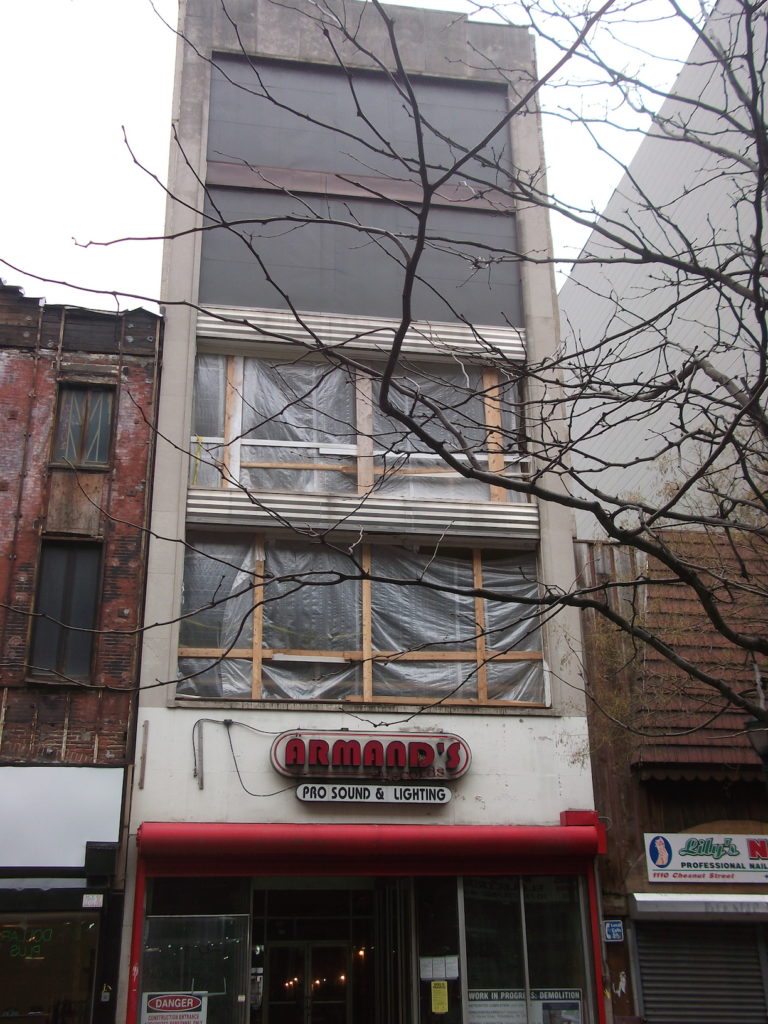
As you can see, internal demolition is already underway. What you can't see from this picture is that this building stretches all the way back to Sansom Street at the same height. Rather than do just an internal renovation into something more useful, Brickstone plans to to create some outdoor rooftop space to be used for either apartments or office space, or both. To do that, they're going to tear down the back of the building and build something entirely new. You can get an idea of what it will look like from the rendering on the L+I sign.
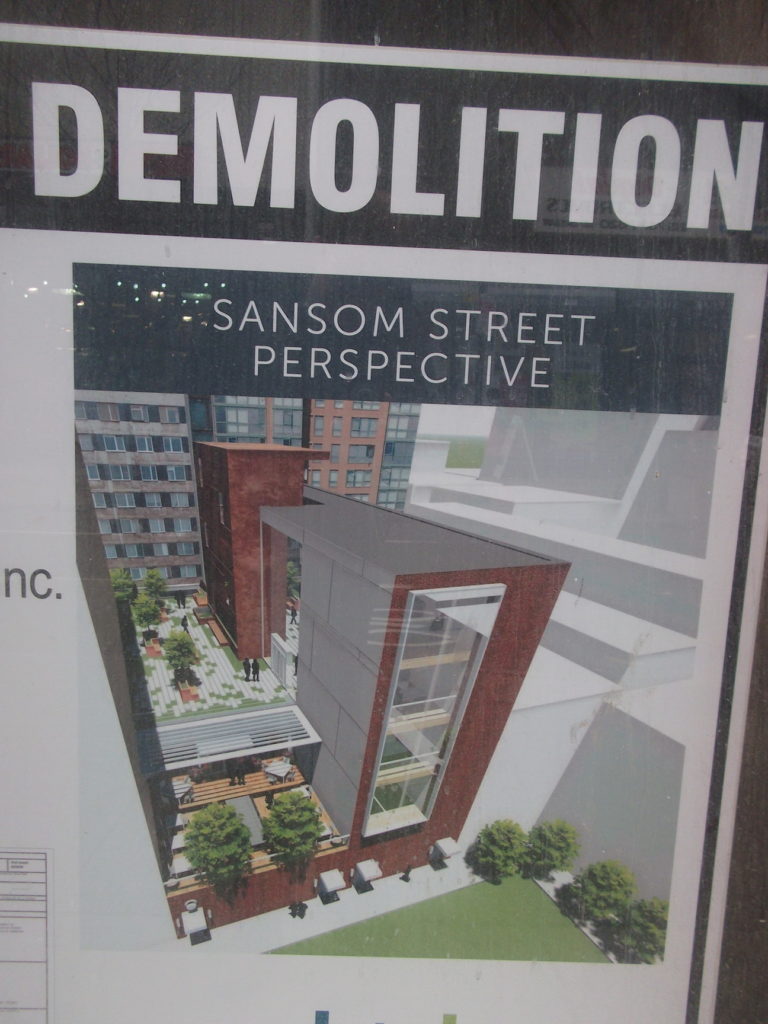
We think it's kind of weird that the rendering is seemingly from the back of the property and not the front. They must want to show off the versatile outdoor space for possible tenants. What's more weird is that the building will not take full advantage of the property and will instead be in line the rest of Brickstone's new developments on the block. Will the Sansom frontage be used for parking for the Target which is set to open on the block?
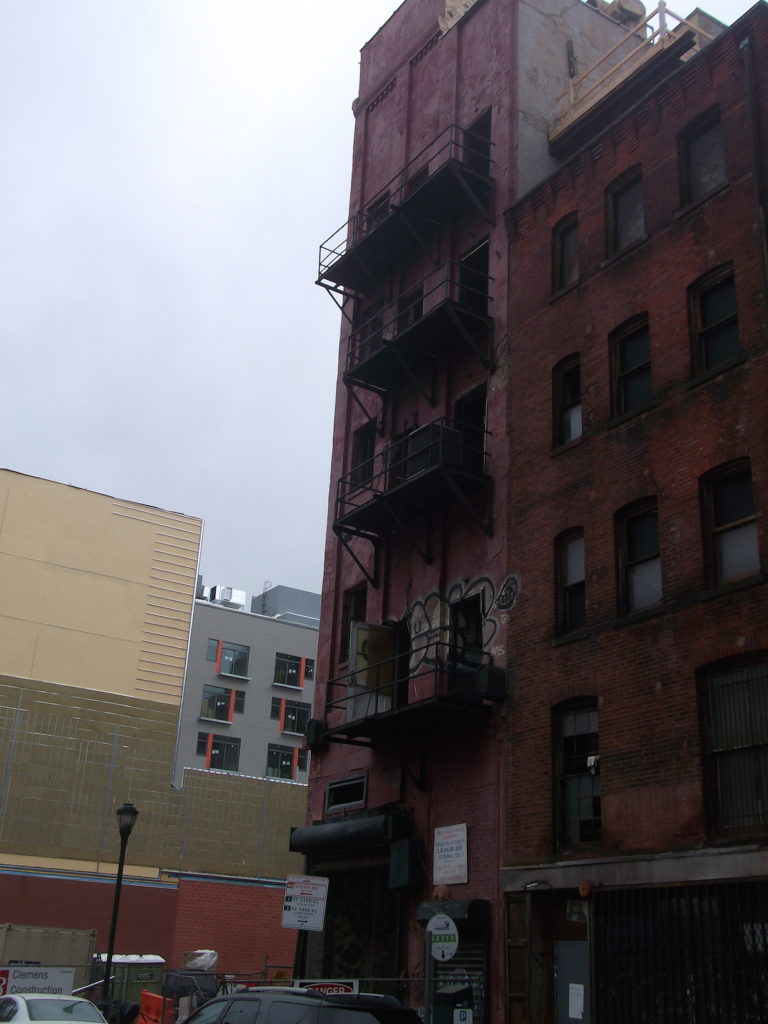
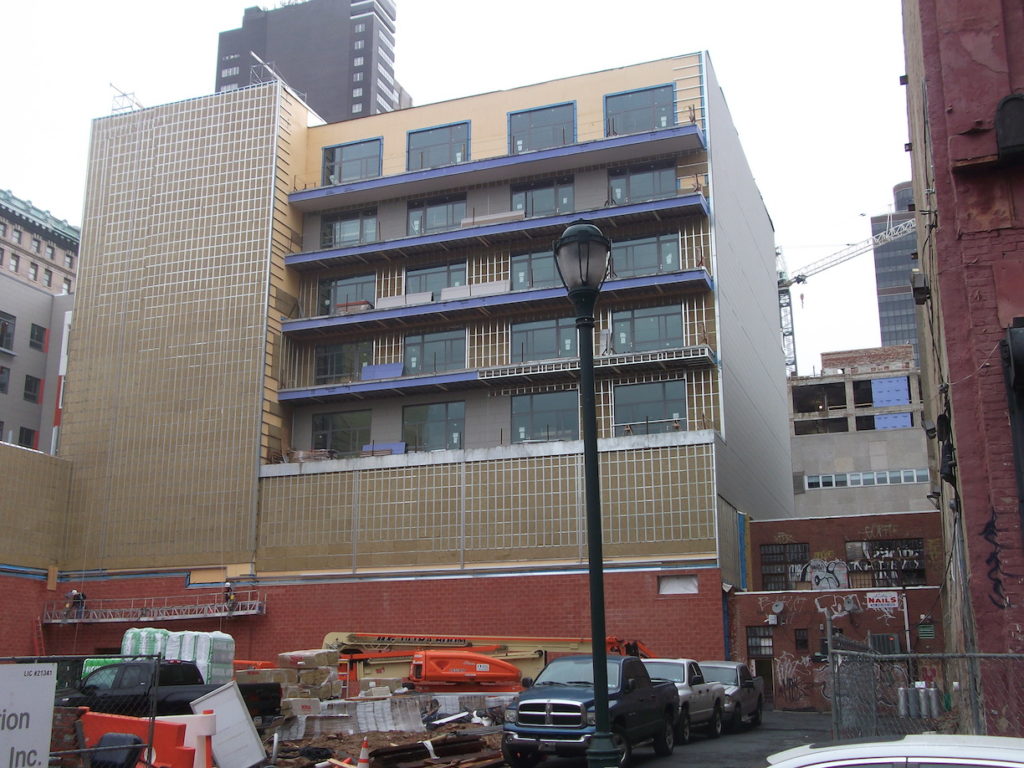
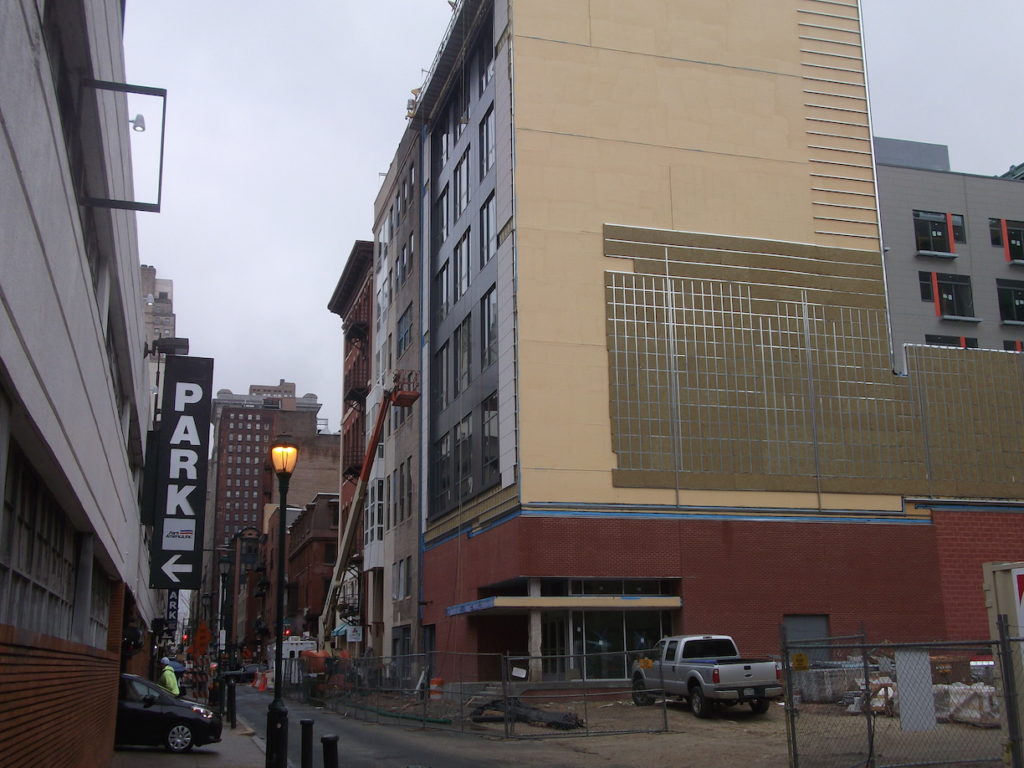
We're a little hazy as to what is going on here. If 1108 is indeed being cut off to make way for parking because Target is demanding it, then that is a sad story, especially since Sansom is so attractive, due to its small and pedestrian-forward nature. We'd like to hear what you think, so let us know in the comments. And if anyone has some additional insight into exactly what's happening here, please feel free to share.
