Boy, it sure is a bummer that the zombified remains of the Snellenburg's department store on Market Street got demolished.
</sarcasm>
If we may be serious for a moment, it's actually really wonderful that this horrible building, mutilated beyond recognition from its original splendor, is no longer with us. When we last checked in on the building formerly known as Girard Square at the end of last year, demolition efforts had just begun. Now the building is entirely gone. In its place is a giant hole in the ground.
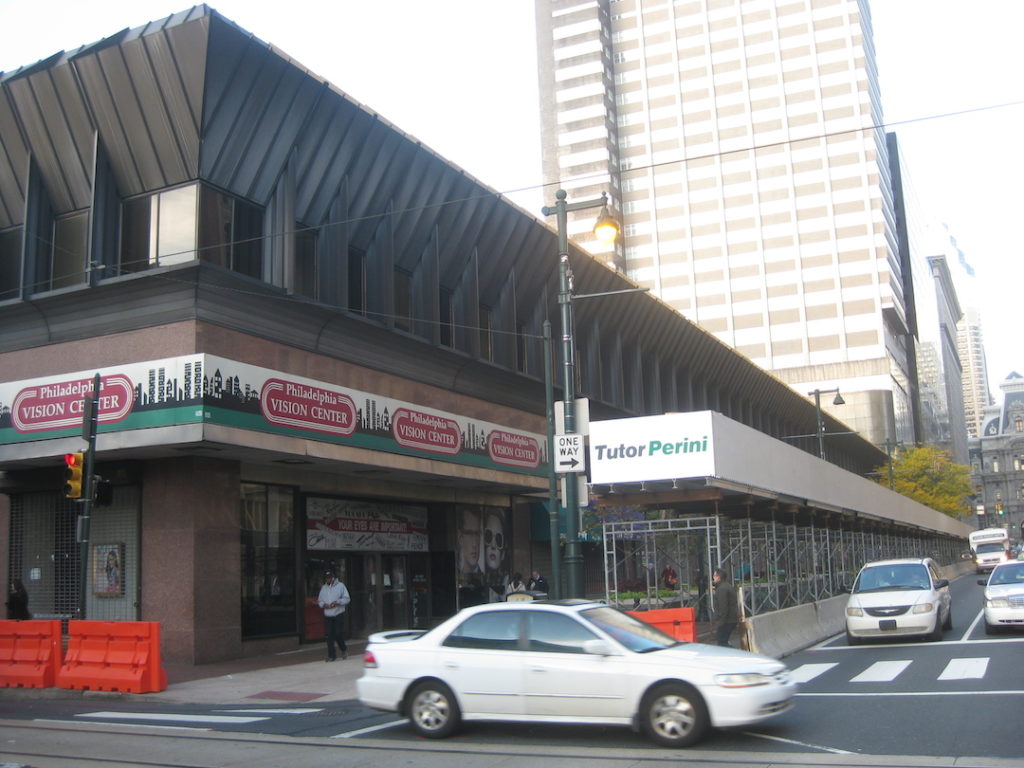
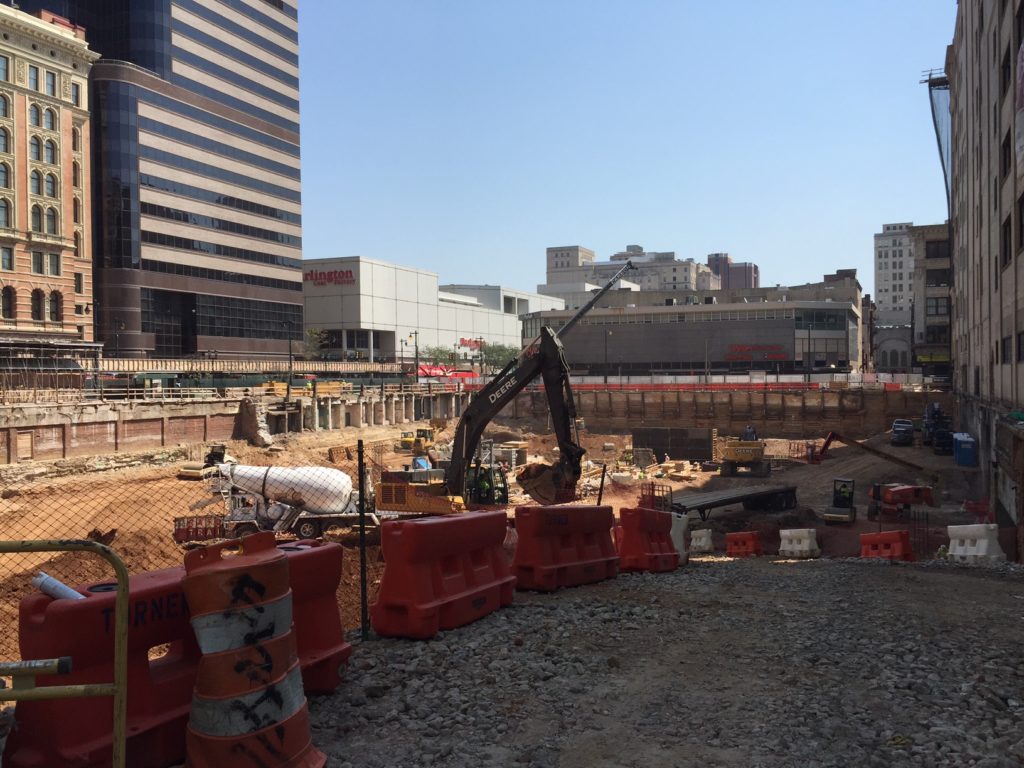
This demolition is great news not only because it wipes away an architectural crime, but also because it signals the upcoming East Market development. For full details on the project, you can click here. The first phase will include the construction of a seventeen story mixed-use building with two floors of retail and 322 apartments at the corner of 11th & Market. It will also involve the renovation of 34 S. 11th St., a building that was originally associated with the department store but has been used for office space and Family Court in more recent years. This building has wonderful bones and we're glad the outside is being preserved. It looks like everything inside has been torn out though.
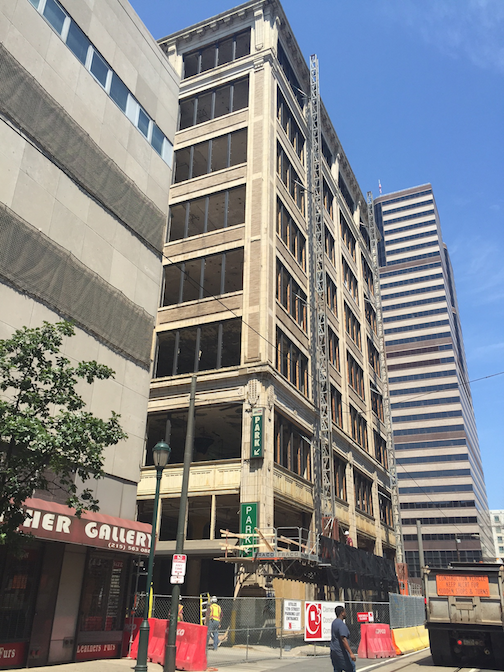
Future phases of the project will include an additional building at 12th & Market, two new buildings on the 1100 block of Chestnut Street, and a walkway between Market and Chestnut Streets that cuts through the middle of the development. The site plan makes things clearer.
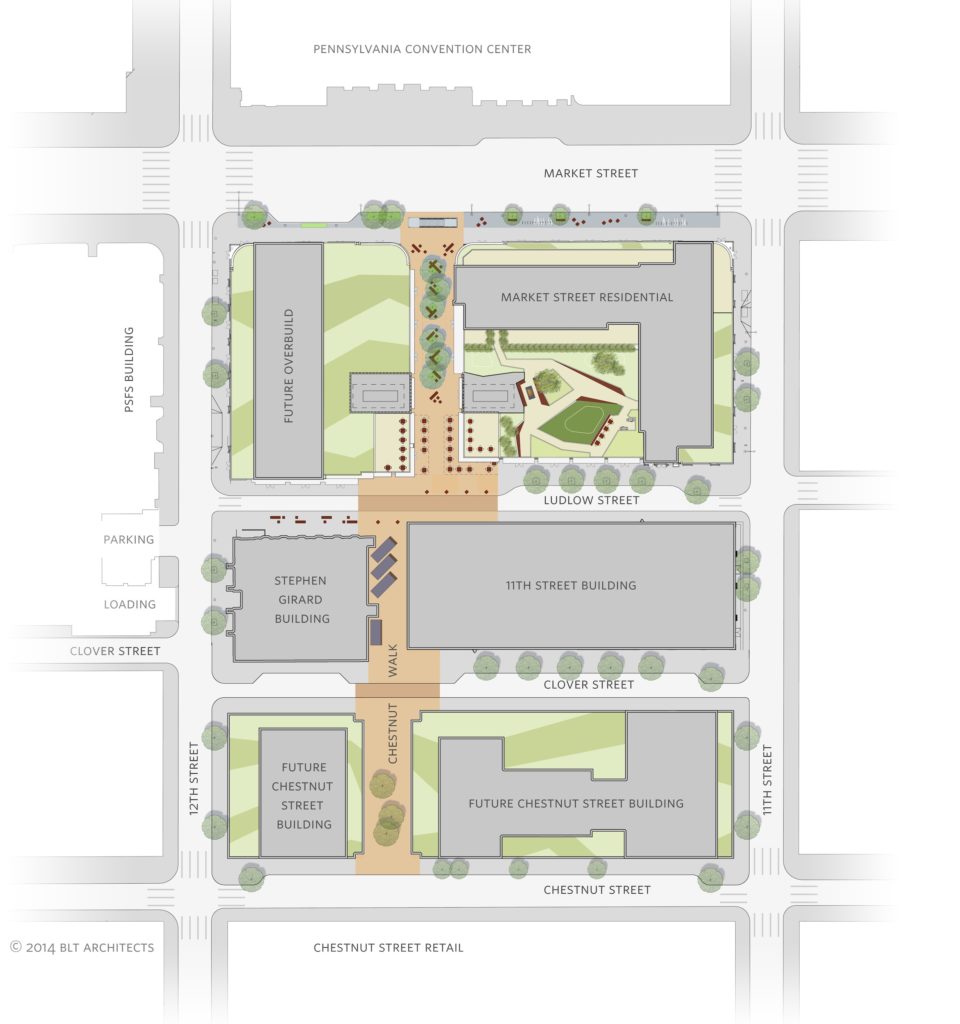
The project was designed by BLT Architects, who went with a contemporary look.
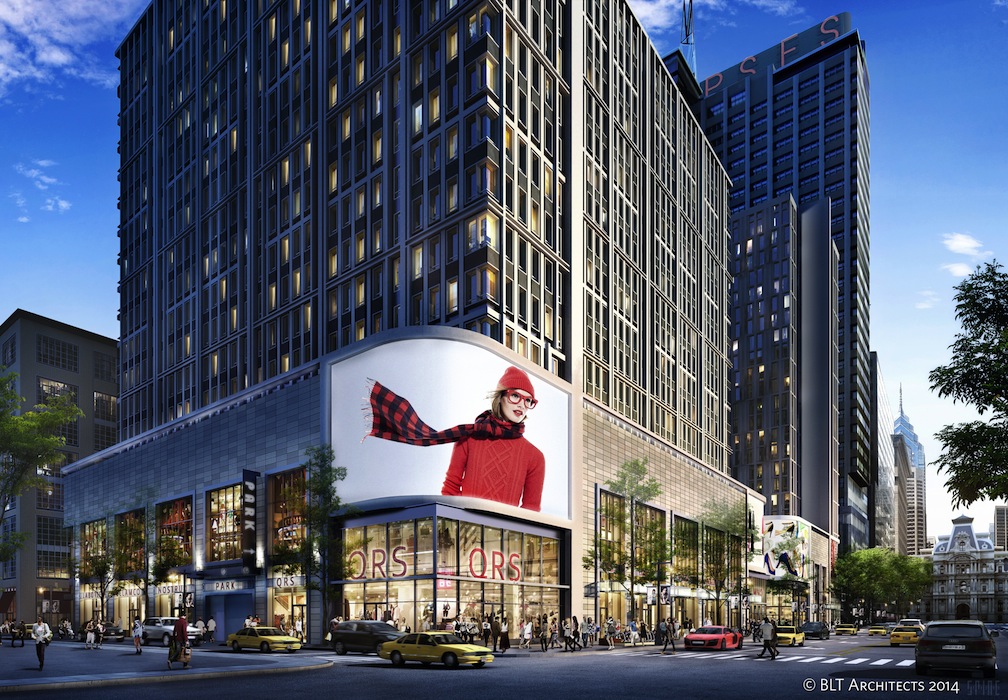
Considering all the stops and starts for Market East over the years, it's actually quite amazing to watch this thing actually move forward. Even with the execution of the first phase of the project, it will totally change the environment here. And remember, the long-awaited efforts to renovate the Gallery are also finally moving forward. These two projects combined will represent a major transformation for Market East in the coming years. It will be fascinating to watch the dominoes fall, and to see what other changes are spurred by these projects.
Update: A commenter posted a rendering that shows the former Family Court building with a totally different facade. Seems like a weird choice, here's hoping the plans change.
