The pocket of Philly near La Salle University is not an area we typically find ourselves in. It can at times feel cut-off from the rest of the city due to the rail tracks on the southeastern and southwestern sides of the area. Even with Wayne Junction and some upcoming projects just a short distance away, we had to get our bearings straight when we saw 1950 E. Logan St. come onto our radar. If you’re not familiar with this address, the current pictures of the site might explain why.
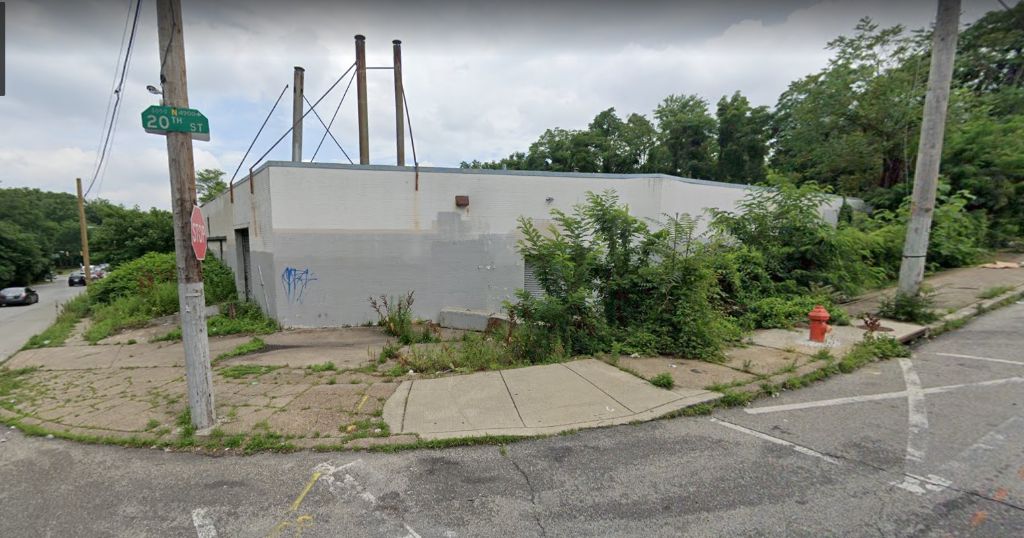
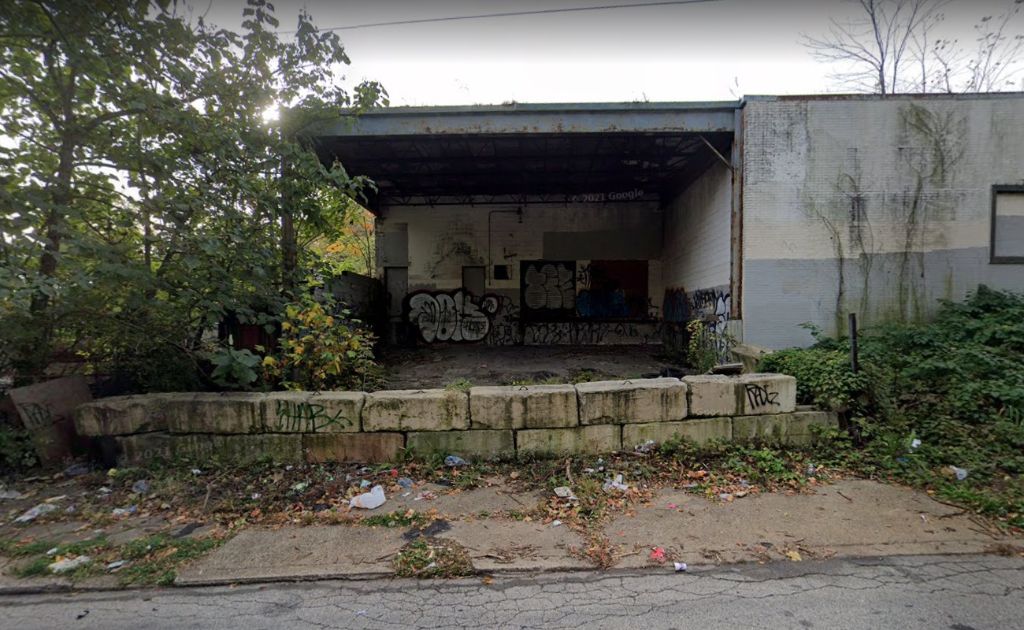
The industrial warehouse at this location has been vacant since at least 2014 according to violation documents. Sure, it’s not the most welcoming building we’ve ever seen, but it is about to make a fairly remarkable turn. Thanks to the magic of CDR, we now know that this Carcosa-like structure will, amazingly, undergo a repurposing to residential use. Let’s check out the plans and elevations from Raymond F. Rola Architecture before we jump into the details.
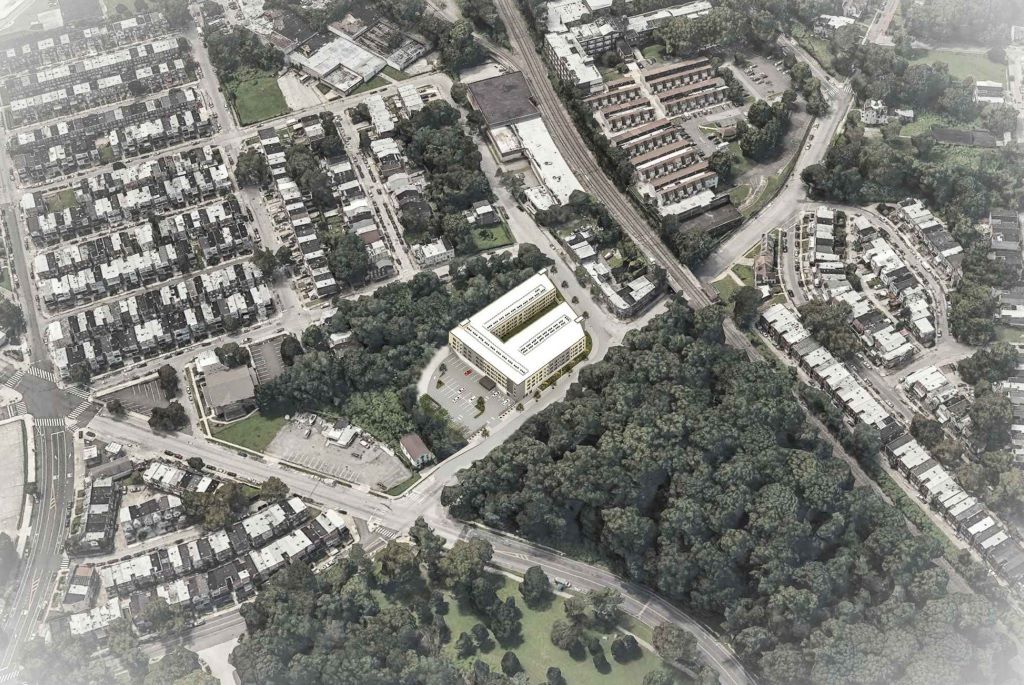
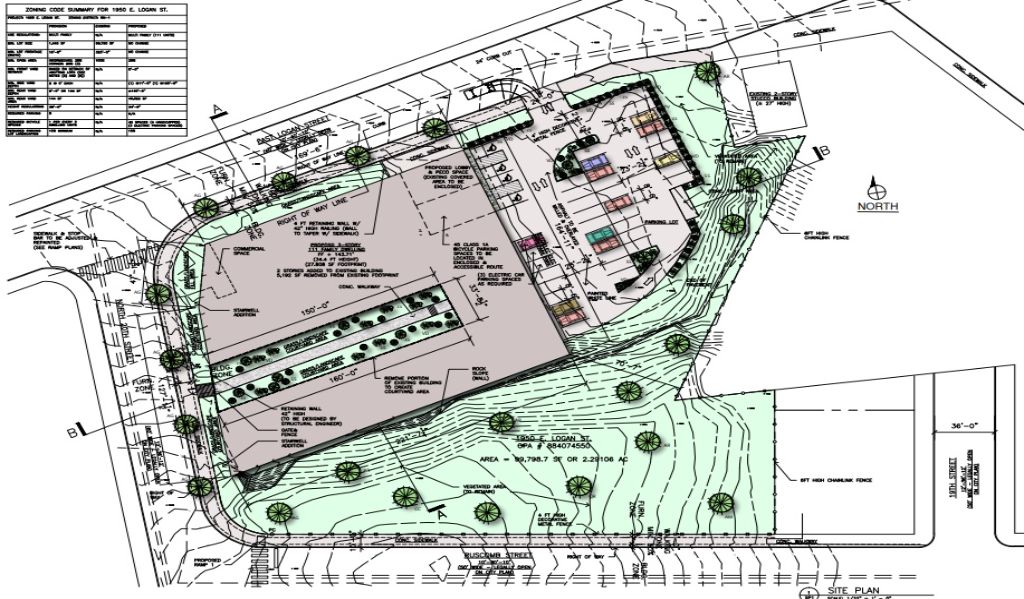
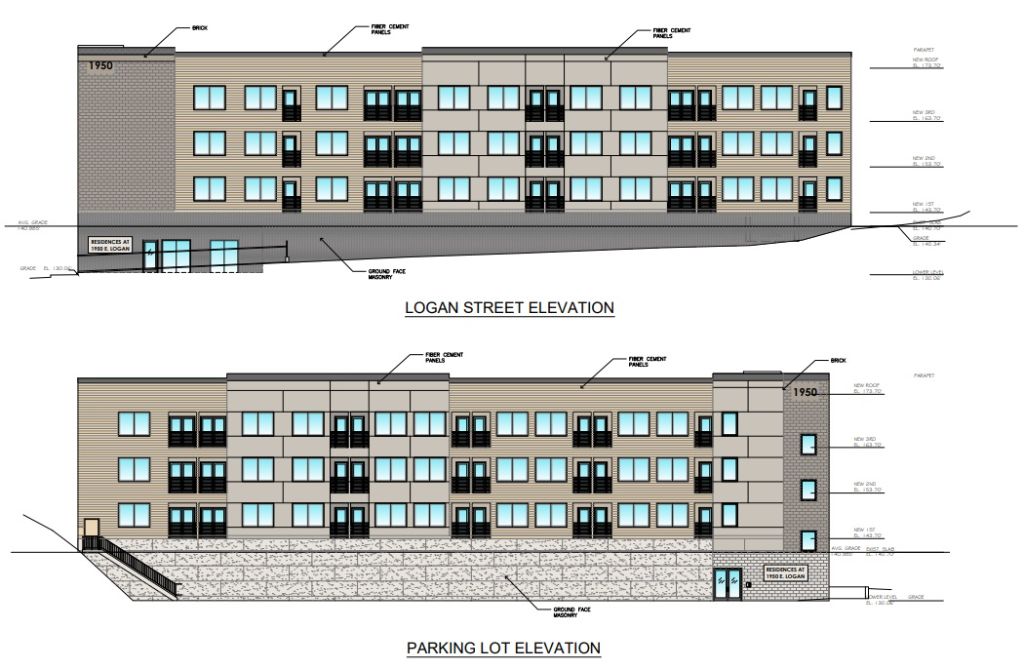
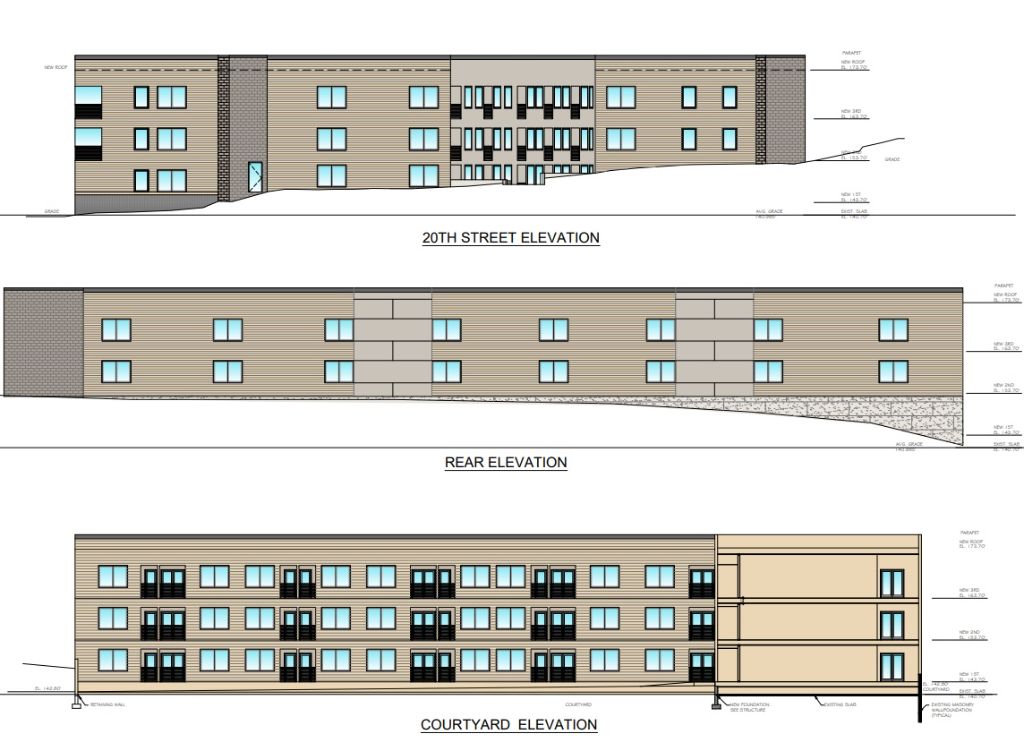
We’re still in shock, but it seems that this building will be renovated and converted into a three-story, U-shaped structure containing 111 apartments. A portion of the existing building’s middle will be demoed, and this section will become an inner courtyard for the property. This will have the dual benefit of creating outdoor space for the residents and also allow for more windows for the building’s apartments. A landscaped surface parking area will make up the northeastern end of the property, which makes sense, given the location. Check out these renderings, which will do a much better job clarifying what’s to come.
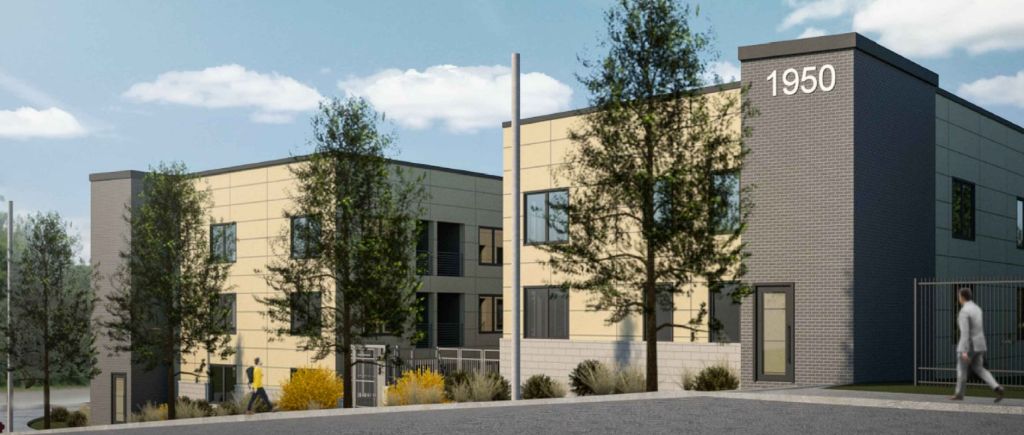
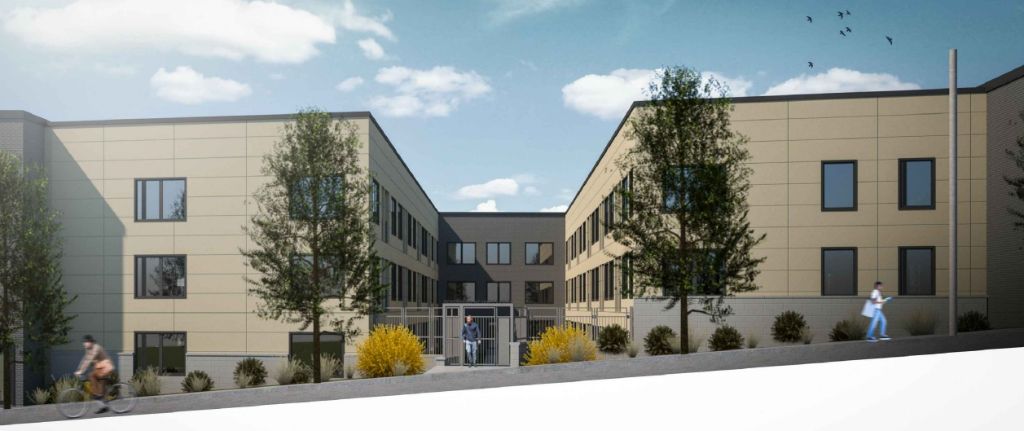
![1950ELogan-08]9](https://www.ocfrealty.com/wp-content/uploads/2023/05/1950ELogan-089-1.jpg)

While fairly straightforward in styling, this seems like a great project for a clearly under-utilized property. Even with height restrictions, 111 units for this parcel – walkable to La Salle, Wayne Junction Station, and the Logan BSL stop – seems a whole lot better than some cinderblock ruins. Our best guess is these will be primarily student rentals, but there could be appeal for others as well. Either way, we’re cheered to see this upcoming transformation for a vacant and blighted building, and are especially pleased by the unexpected sustainability of the development. Let’s hear it for creative adaptive reuse!
