It was just a couple weeks back when we stopped by a little sliver of development in Logan Square, where a mixed-use tower is slated to rise. While we were over there, we cruised up N. 23rd St. to check out the action nearby. Things are nearly wrapped up at the two-tower Riverwalk project that fronts the river, but another project at the northeast corner of 23rd & Cherry has joined the construction mix. While the former is glassy and occupied, the 115 units going up catty-corner to this project are very much a work in progress for this evolving pocket of Logan Square.
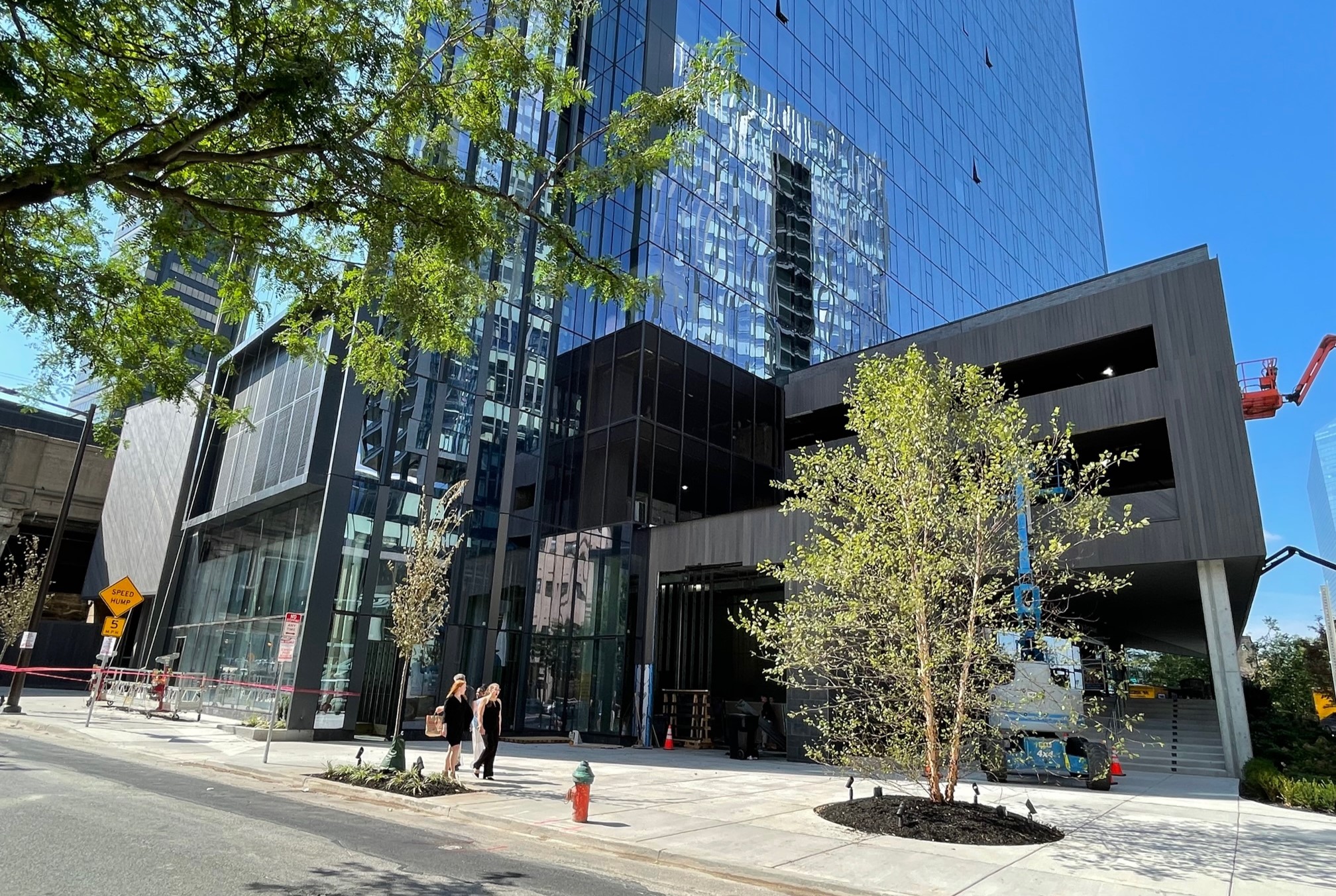
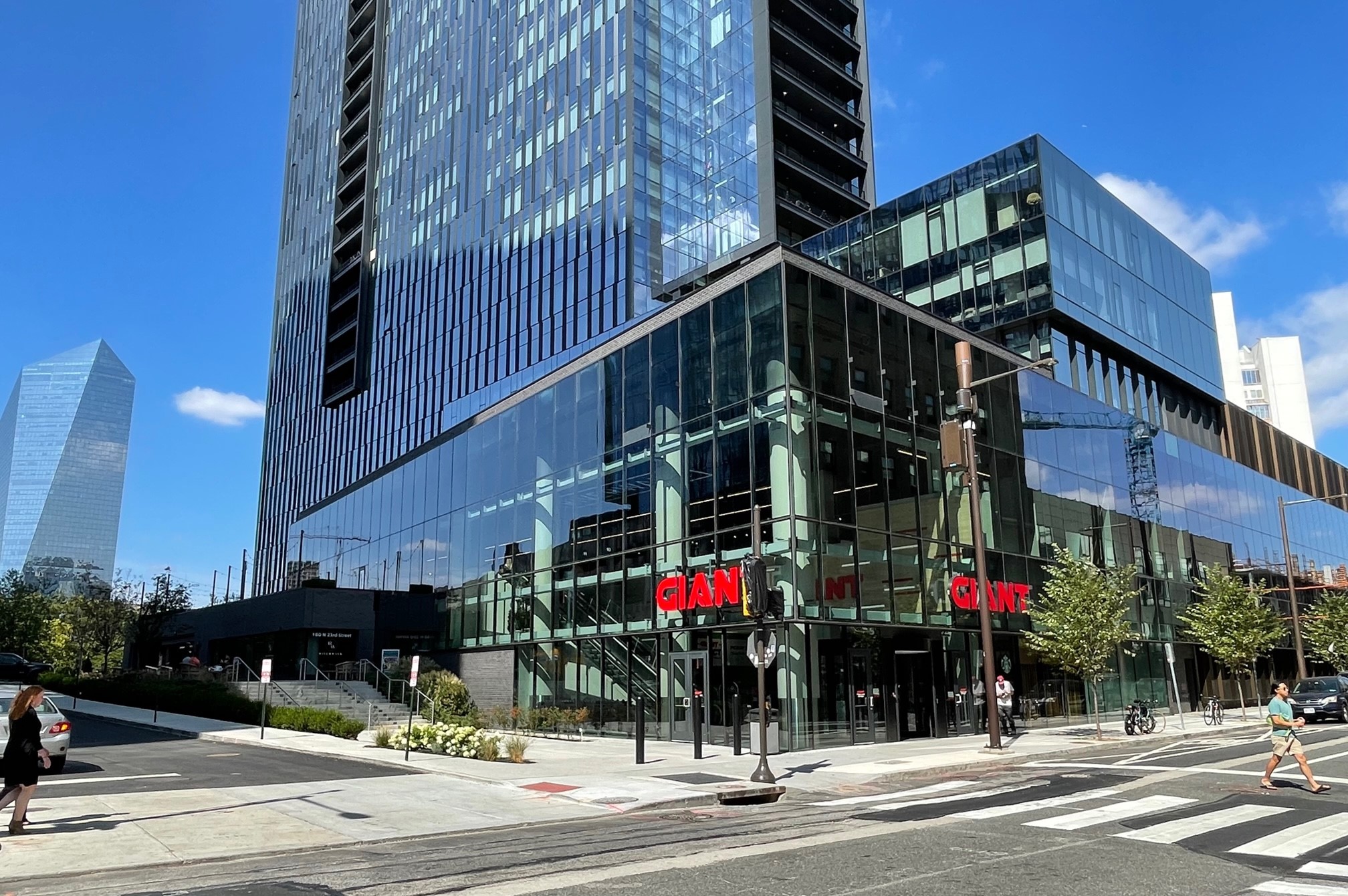
The project at hand is coming to us from PMC Property Group, the same developer as the Riverwalk project. Taking the place of a former surface parking lot, this four-story project we touched on in July 2020 designed by SCB will bring over 100 units and 42 parking spots into the fold. Despite the low height (thanks, inappropriate zoning!), this building is actually constructed of steel and concrete instead of the typical lumber-framed buildings that you see for pretty much every other low-rise project. As a result, we spied a full-on tower crane on this unusually shaped site – again, not something we typically see for low-rise buildings. We wonder what motivated the choice of construction standard here, as the building code would have allowed this building to be constructed out of wood, surely a less costly approach. PMC isn’t new to this game, so there’s got to be a good reason for the approach.
While we are dispirited by the height, we are definitely pleased with the modern design, featuring floor to ceiling glass to contrast with many of the older row homes nearby. We would have loved to see some commercial space included here, but once again, the current zoning would have necessitated a trip to the Zoning Board of Adjustments, which is not necessarily high on any developer’s to-do list. Again, PMC knows what they’re doing.
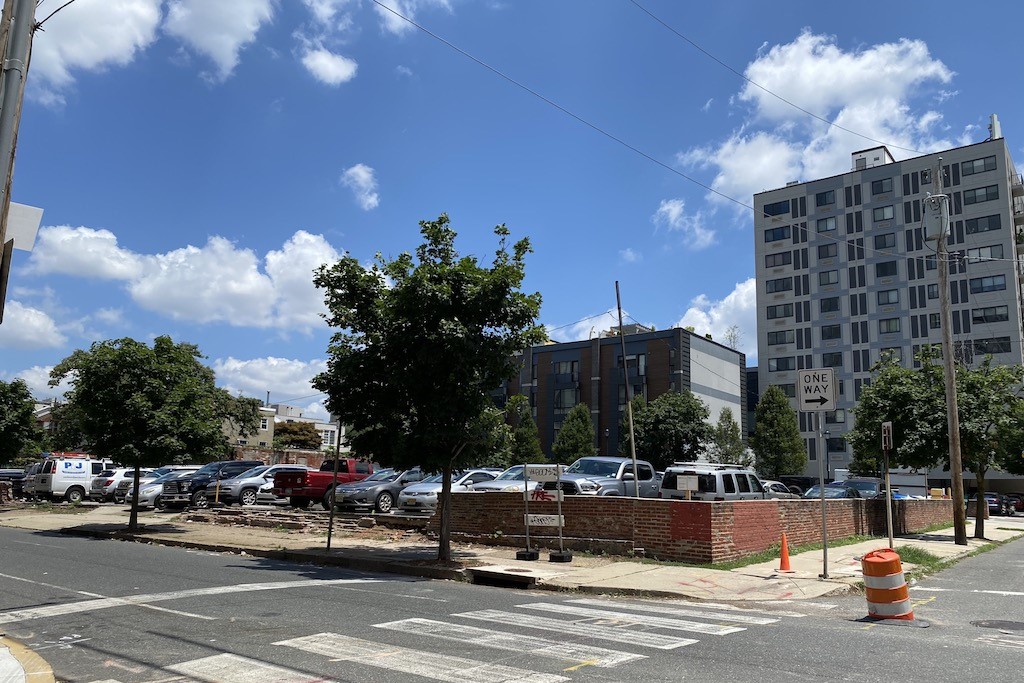
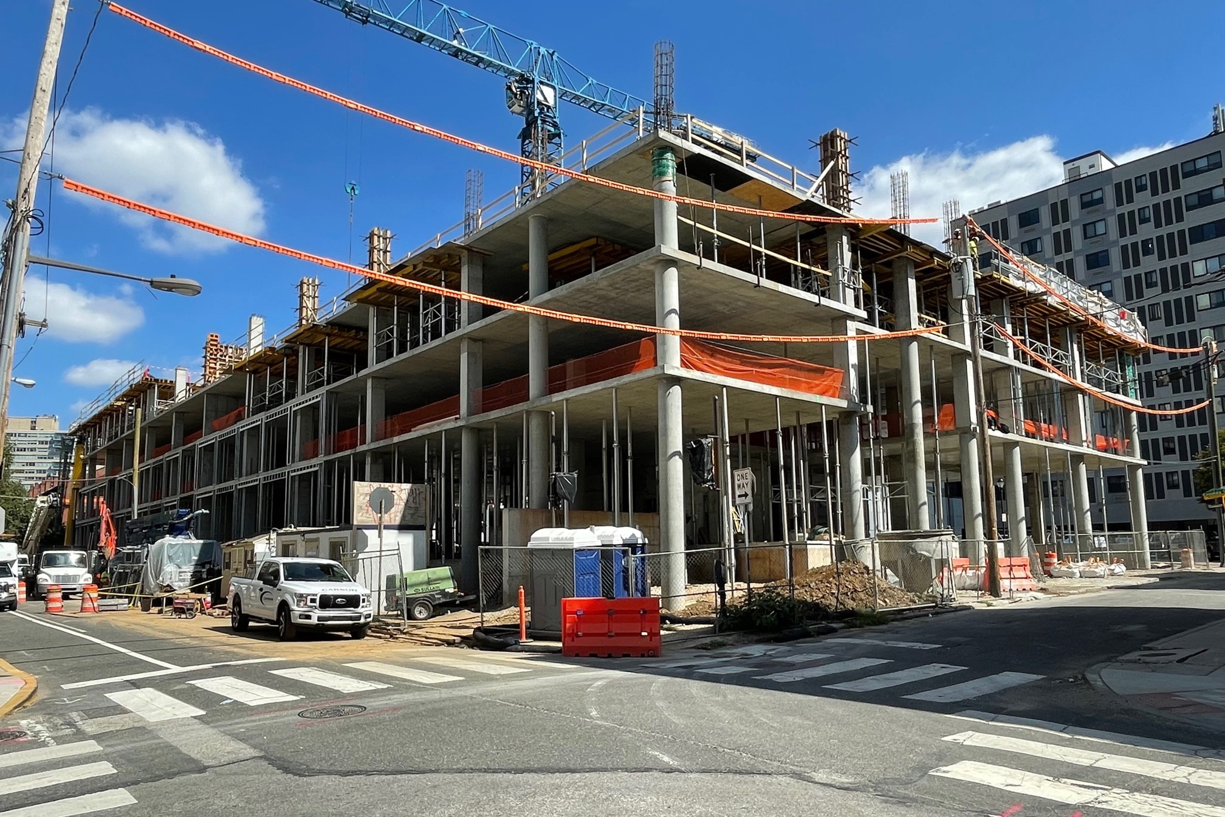
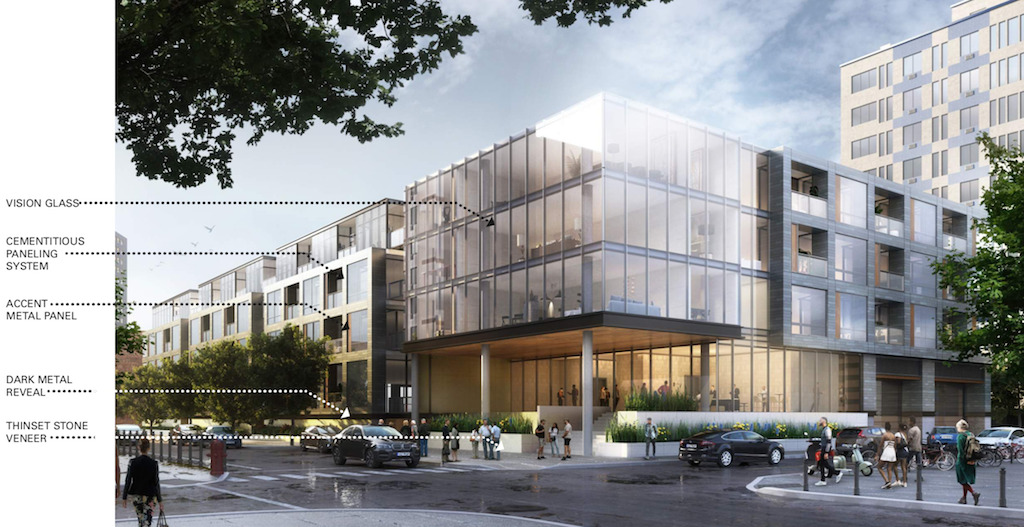
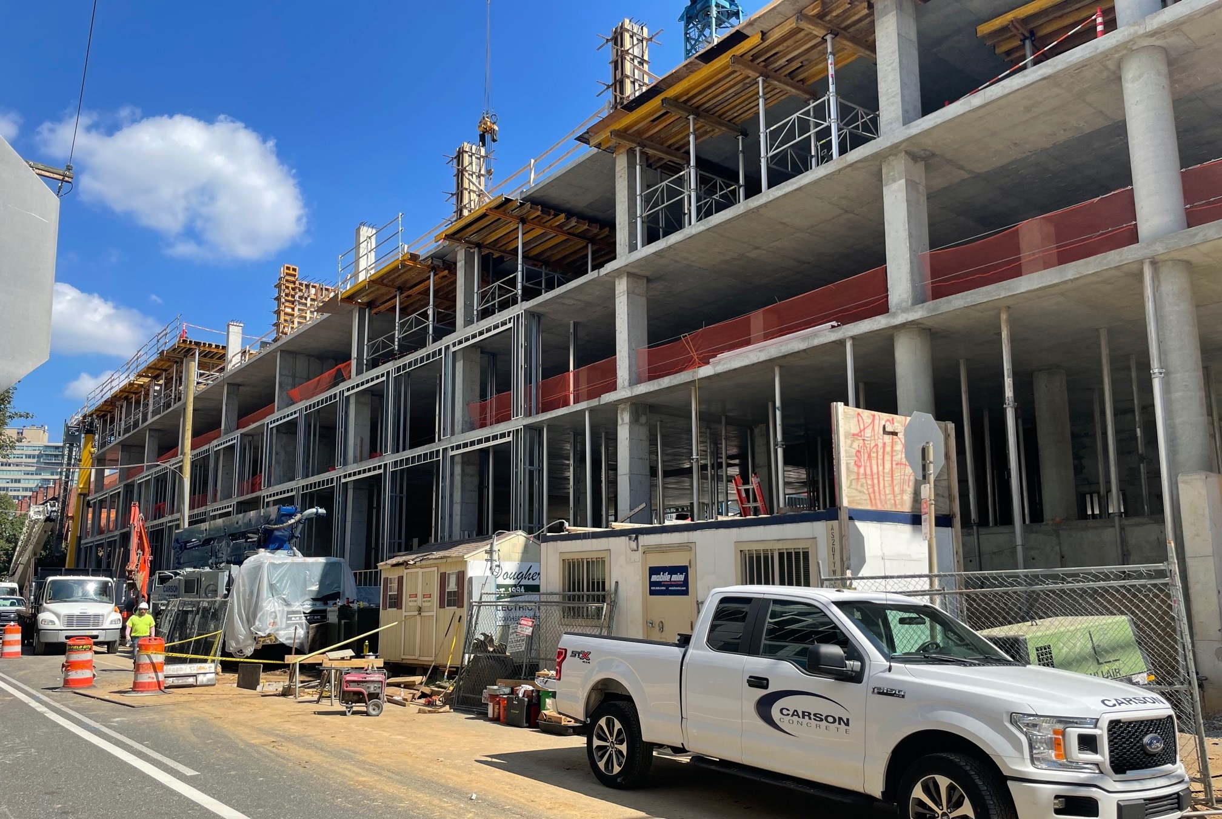
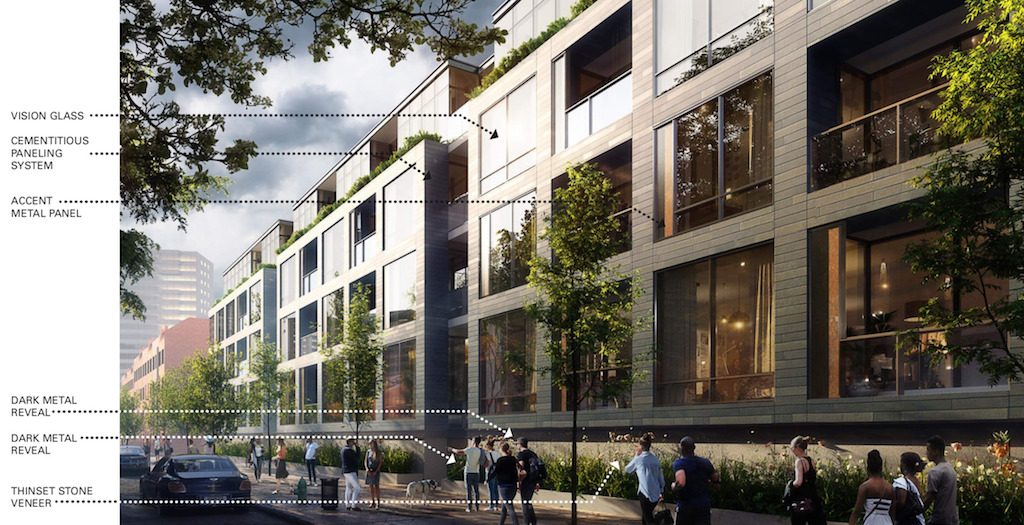
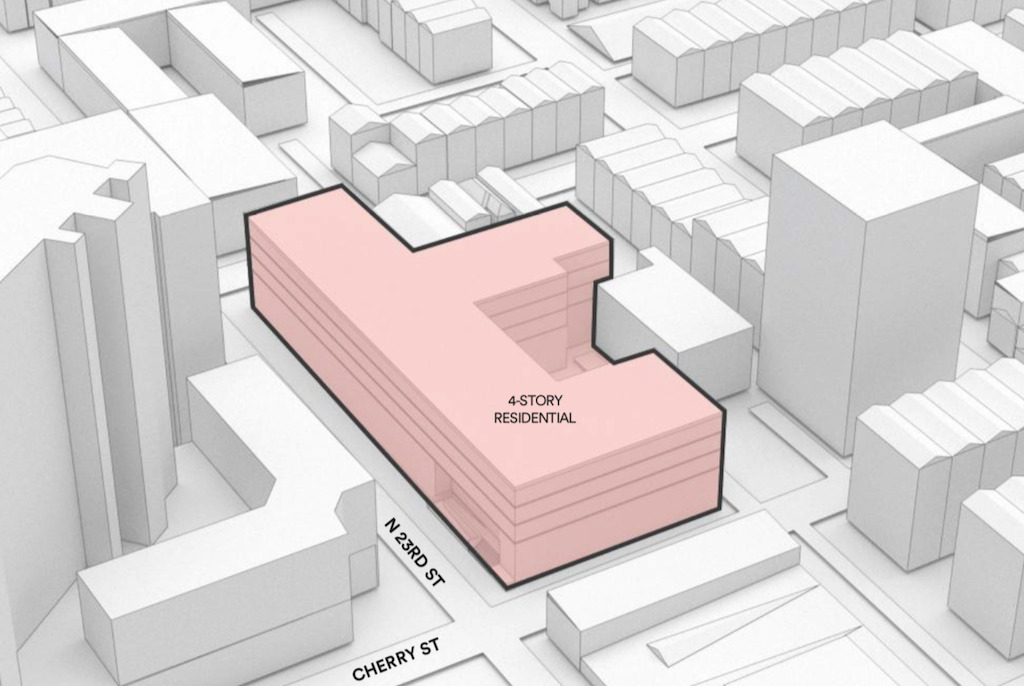
We are sort of in love with the design on this one, which feels like a bit of Seattle or Portland plopped into Logan Square. The natural, dark tones of the materials contrasts gorgeously with the ample greenery and the even more ample glazing that makes up a majority of the exterior. In this instance, we can look past the lack of retail and height because SCB is delivering a design that is very worthy of the great location.
It’s truly wild how these several blocks have moved from somewhat of a passthrough and into a residential hub – a hub that sits along the river and is immediately adjacent to Center City as a bonus. Our urbanist hearts go aflutter when we see yet another corner make the shift from parking lot to homes for hundreds of people, and this one is a prime example in a prime location. And don’t we want more people around to celebrate the Phillies’ long-awaited return to the playoffs, in hopes we can quote Chase Utley after another World Series parade? Hey, let us dream a little on the day before the start of the NLDS, okay?

Leave a Reply