The area around the Rail Park is becoming increasingly appealing as a residential neighborhood, with new buildings sprouting up in recent years on long vacant lots. But it isn’t exactly known as a place to find multimillion-dollar residences. We were therefore quite surprised to learn that on the top floor of an otherwise unremarkable building, there sits an apartment that helps the Loft District live up to its name. You’d be hard pressed to assume anything sexy from the exterior, but Unit 304 at 1234 Hamilton St. is one of the more interesting apartments we’ve seen in this town. Its Callowhill location and its unique design make it extra impressive and unusual, from where we sit.
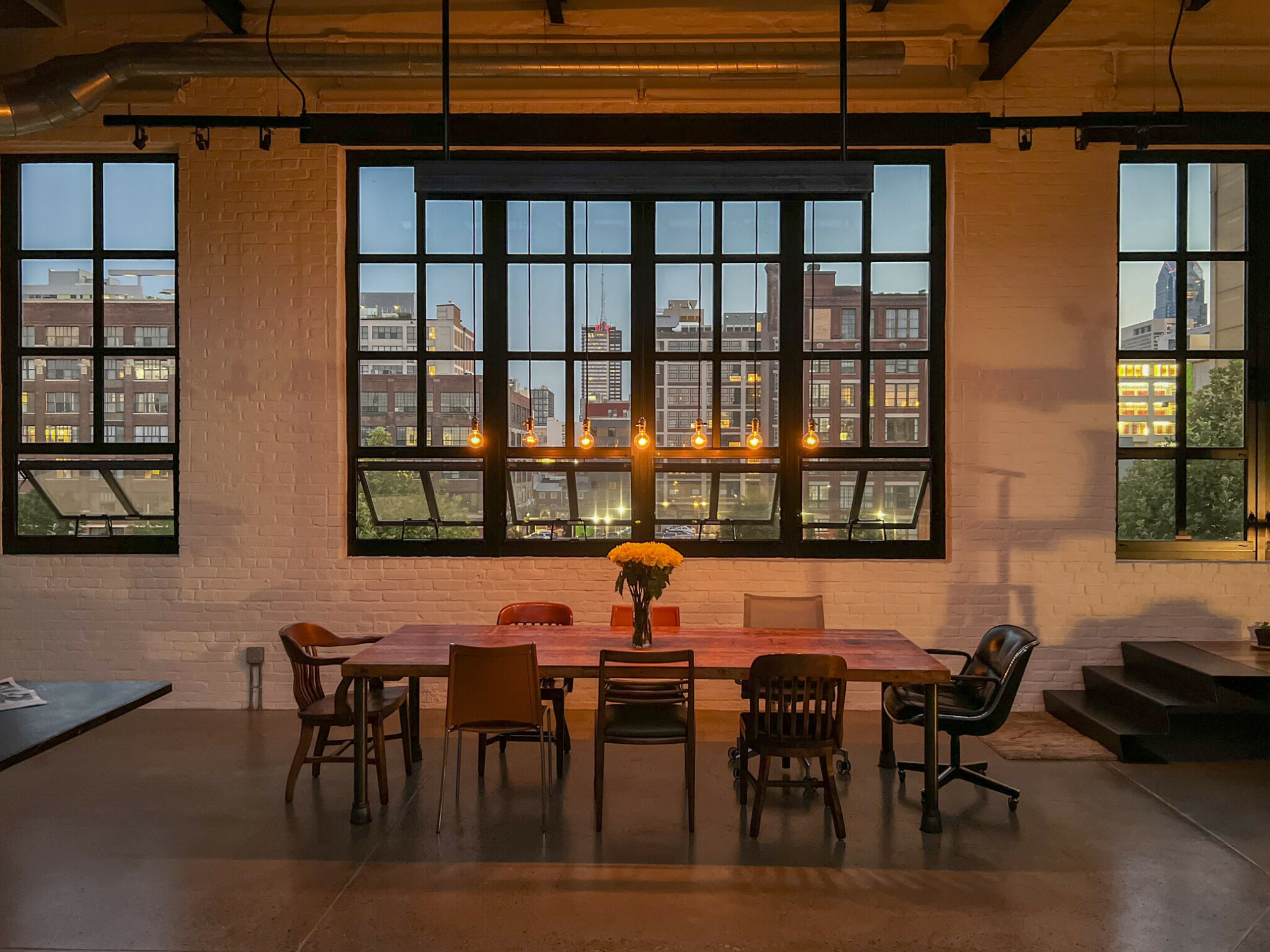
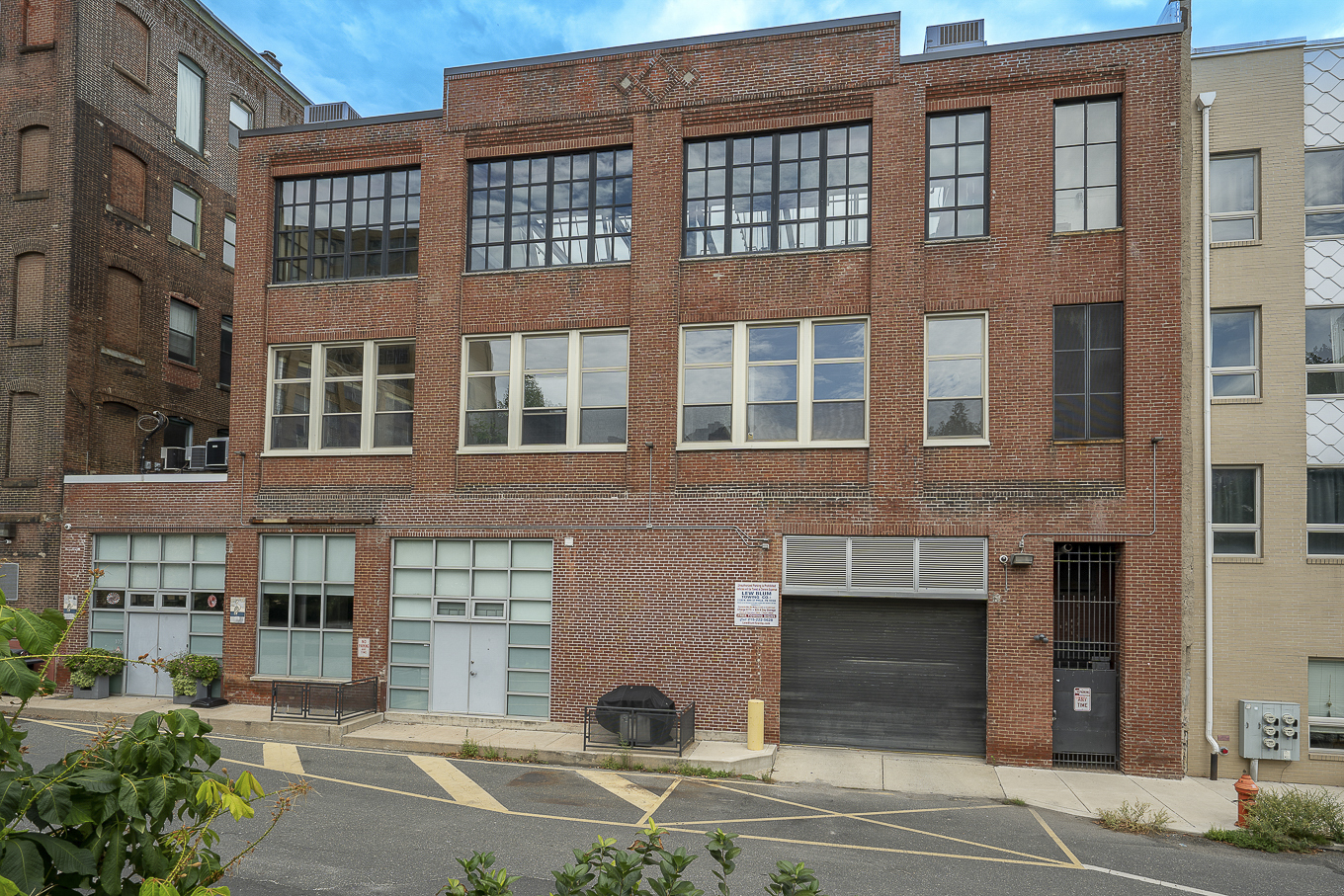
We’ve been busy covering all the multifamily projects going up in all corners of the city, but today we’ll zoom way in on this awesome apartment. The current owner combined two units to create this one, which has 5,500 sqft of living space. Featuring three-car deeded parking and a vintage elevator which takes you right into the unit, this apartment also includes unique architectural details, including exposed steel beams, concrete floors, and skylights galore. With an open concept that’s just not possible in a row home, this place is built for hosting parties for several dozen (or more) of your closest friends.
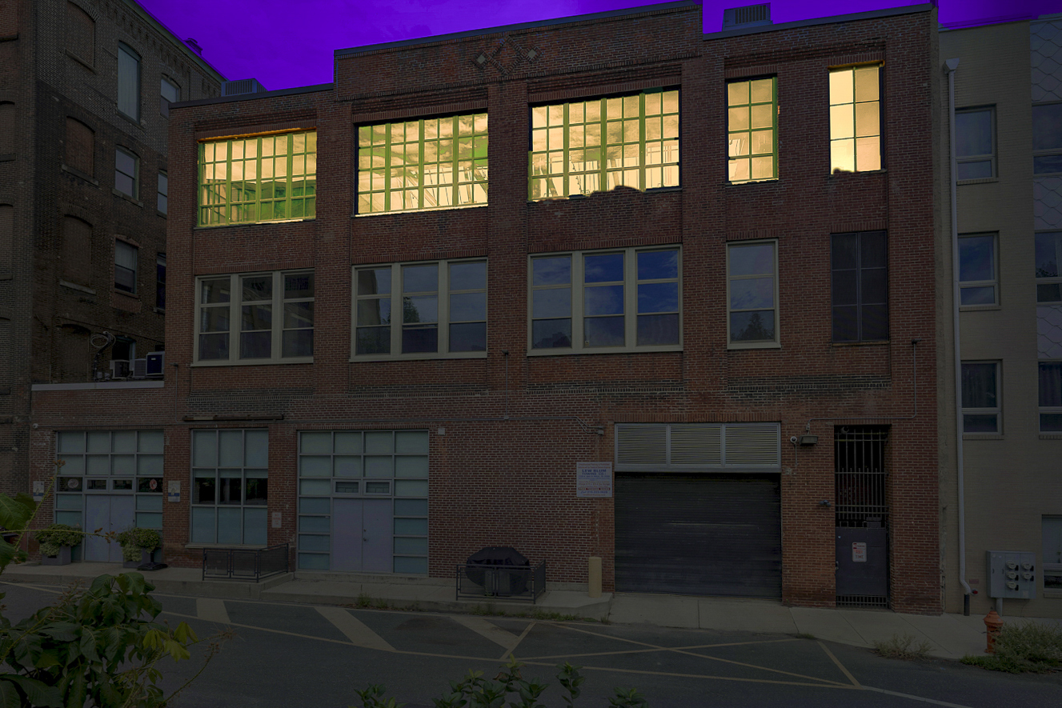
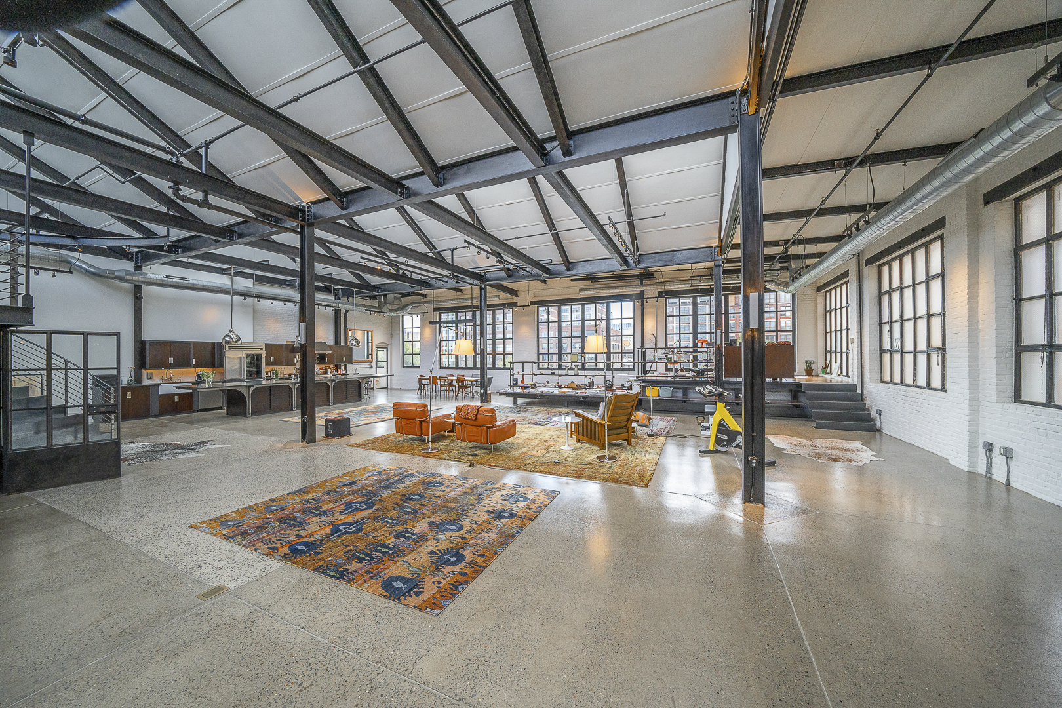
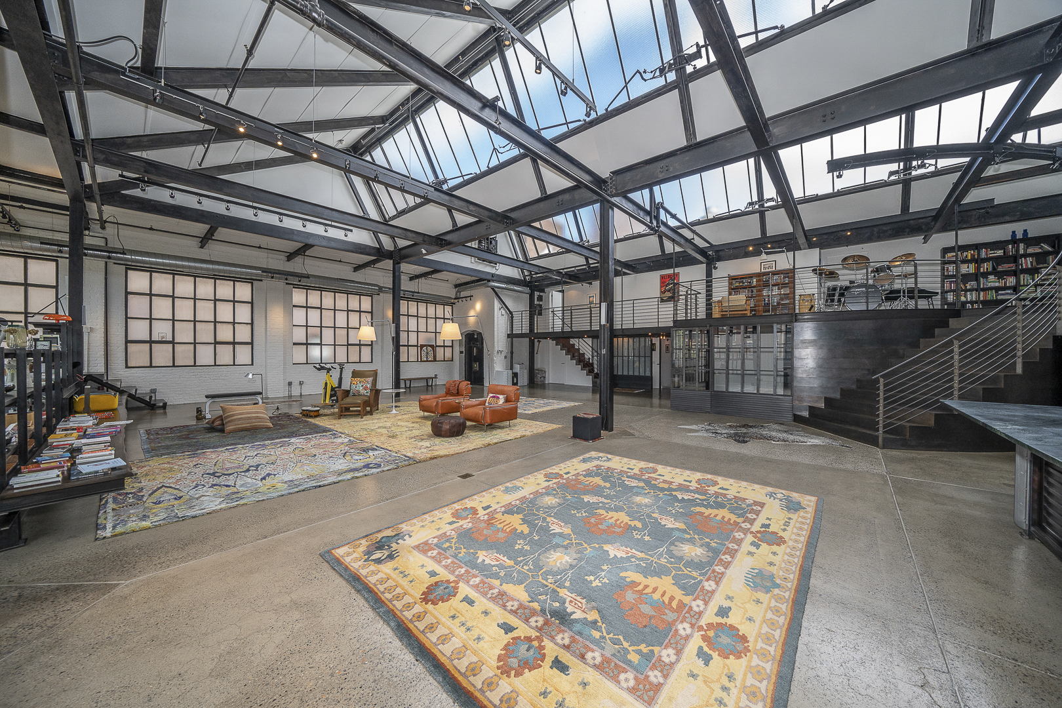
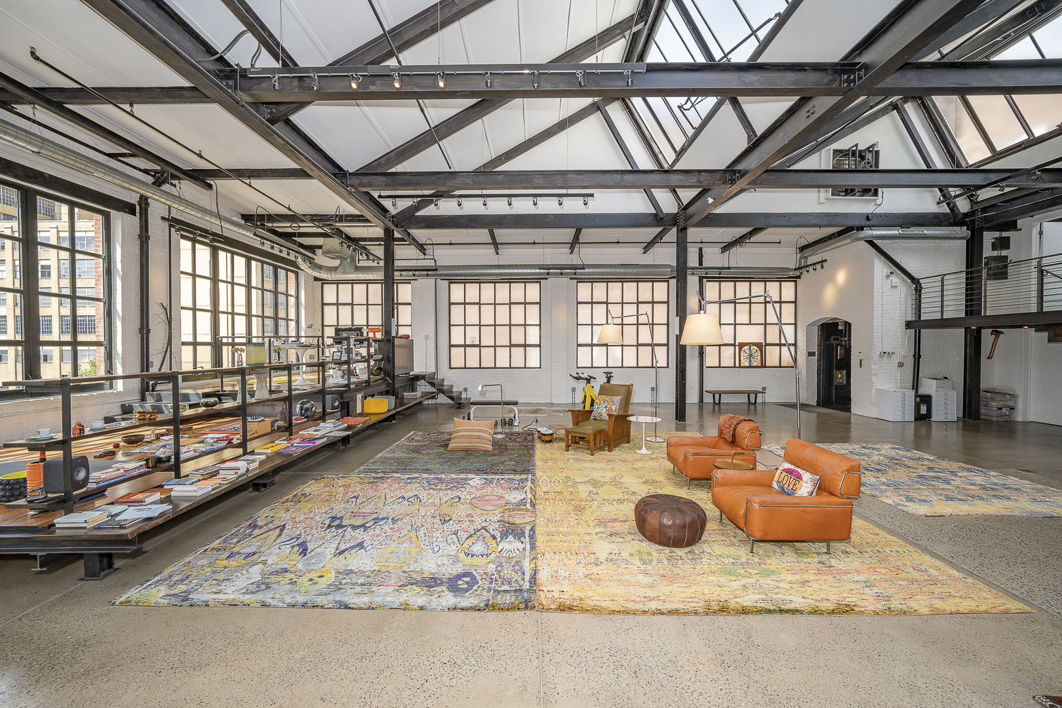
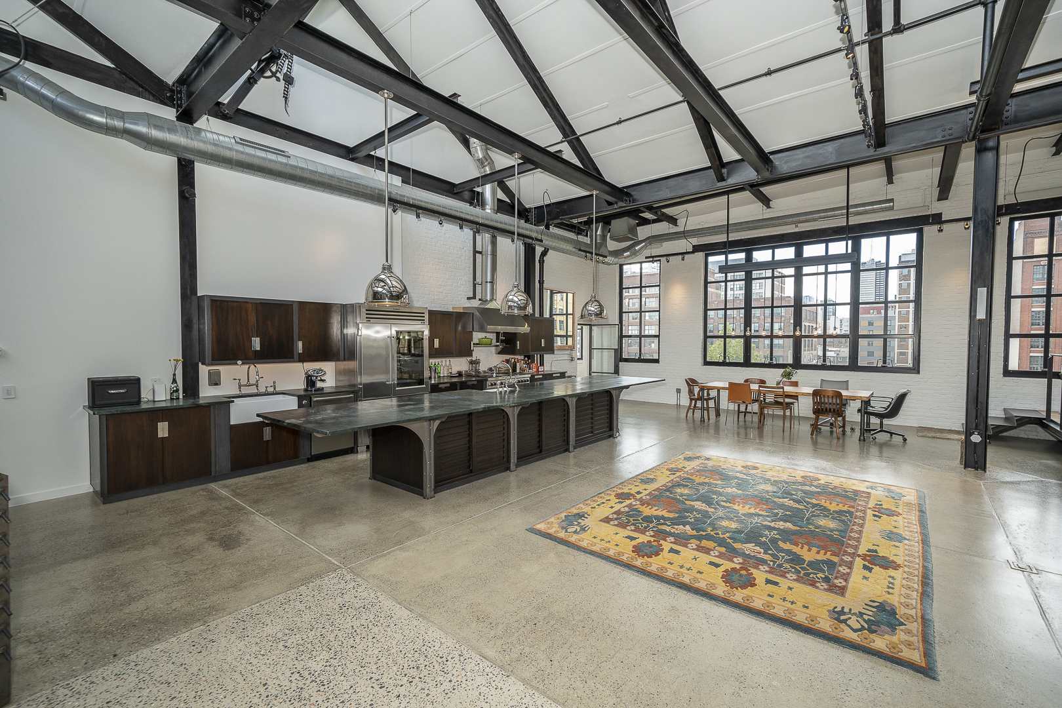
In addition to the gigantic living space, a Bill Curran-designed steel staircase leads into the bedrooms and bathrooms in the apartment, offering a convenient spot for a drum set as well. The lofted area provides solid views of the space below.
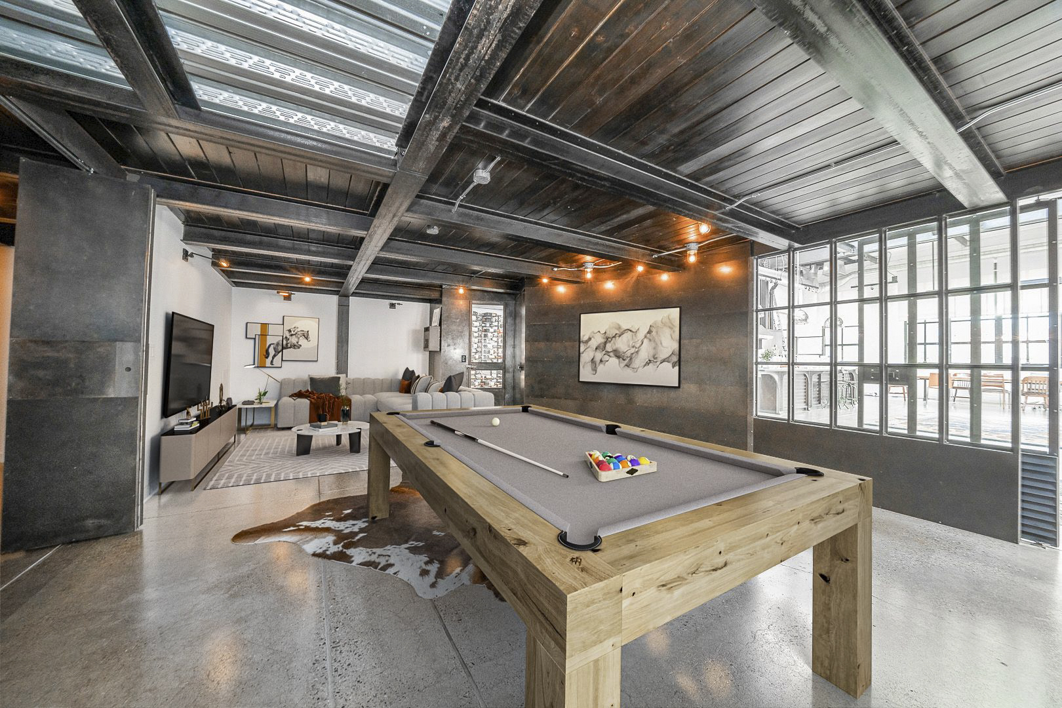
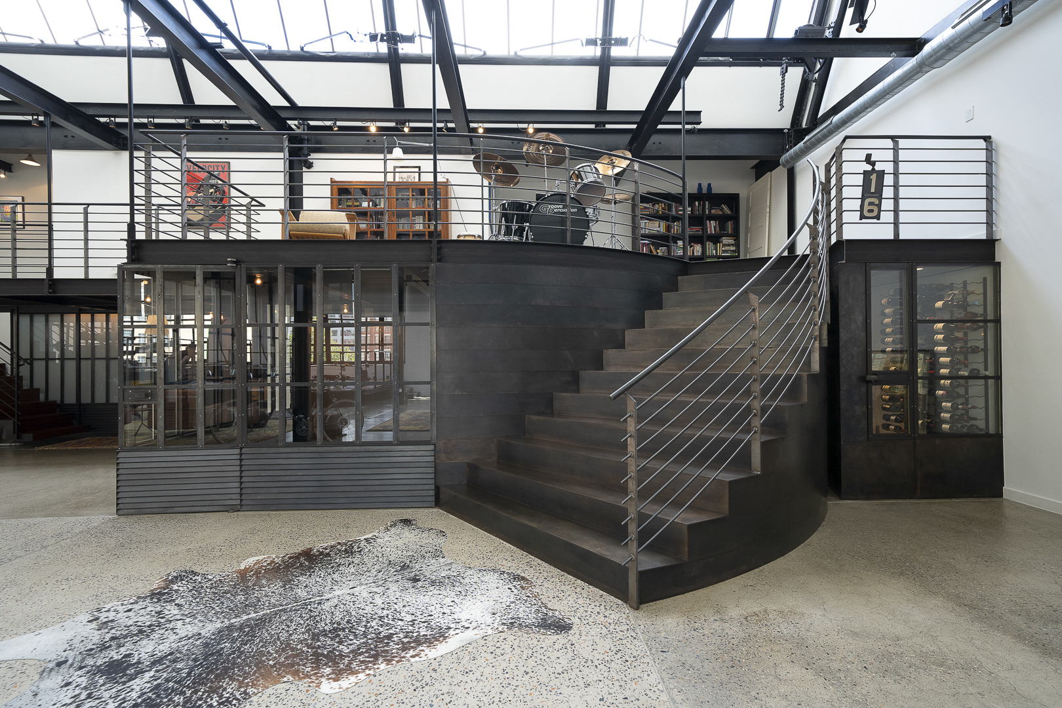
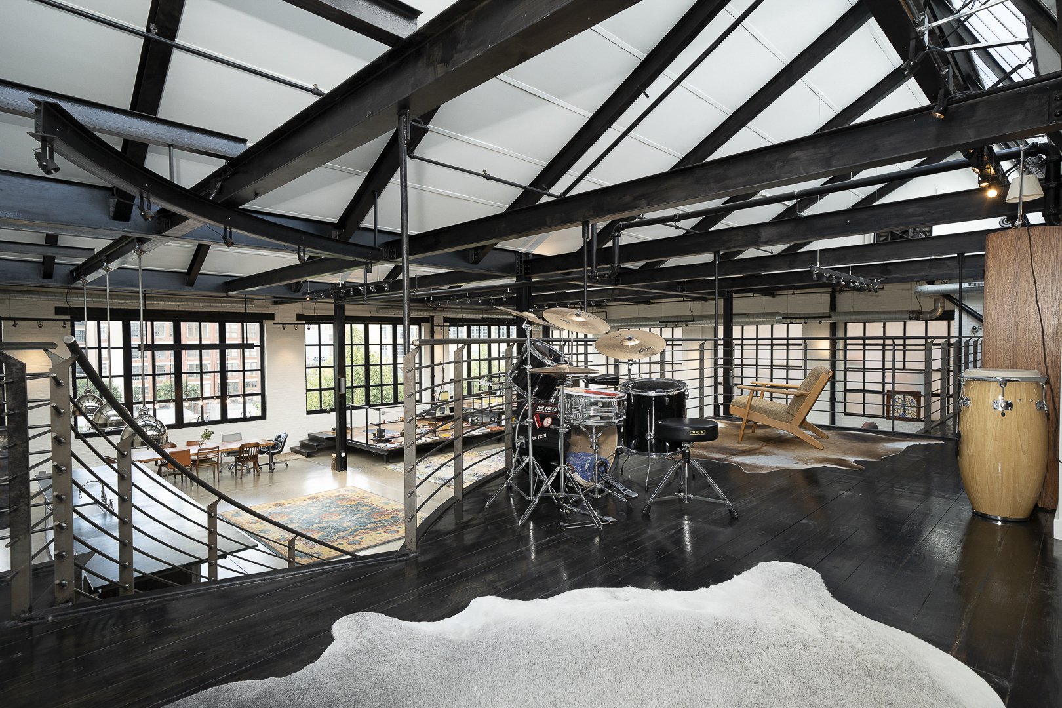
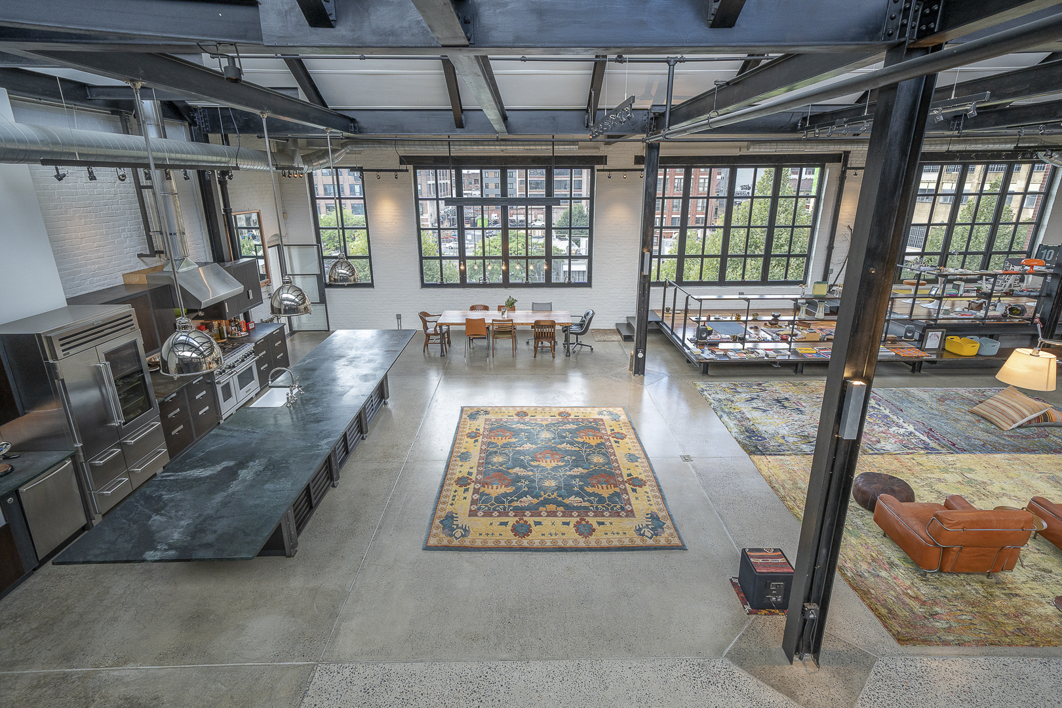
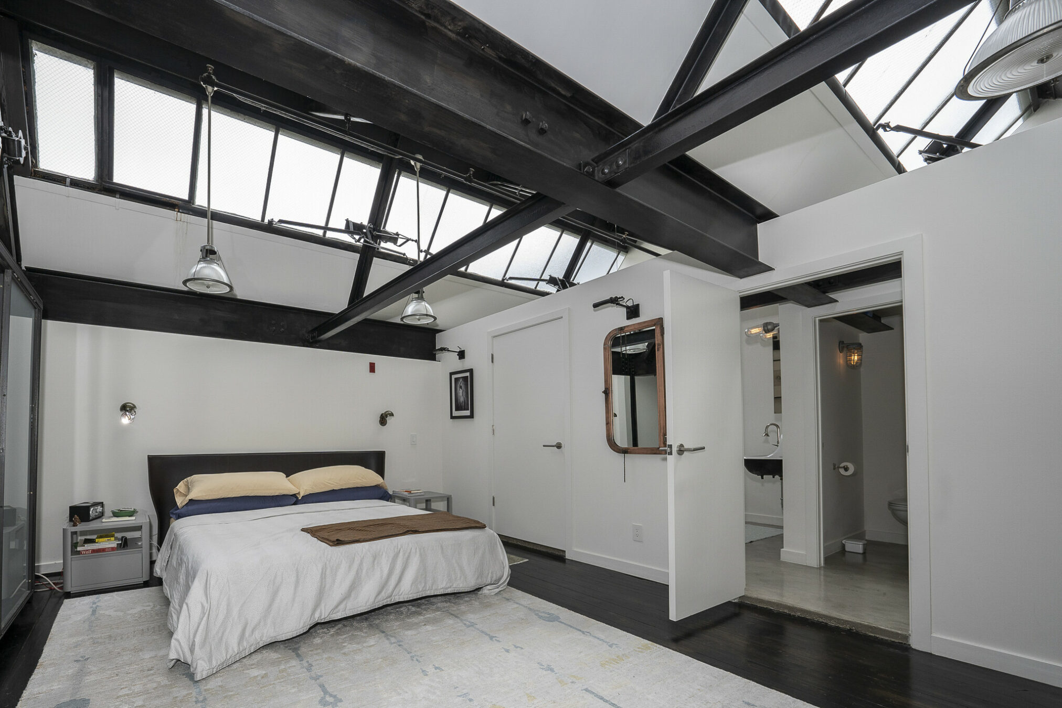
Perhaps our favorite aspect of this unit is the picture perfect southern-facing view. Overlooking the Rail Park, Market East, and Center City, the skyline opens up through the factory-style windows. The view is especially impressive at night.
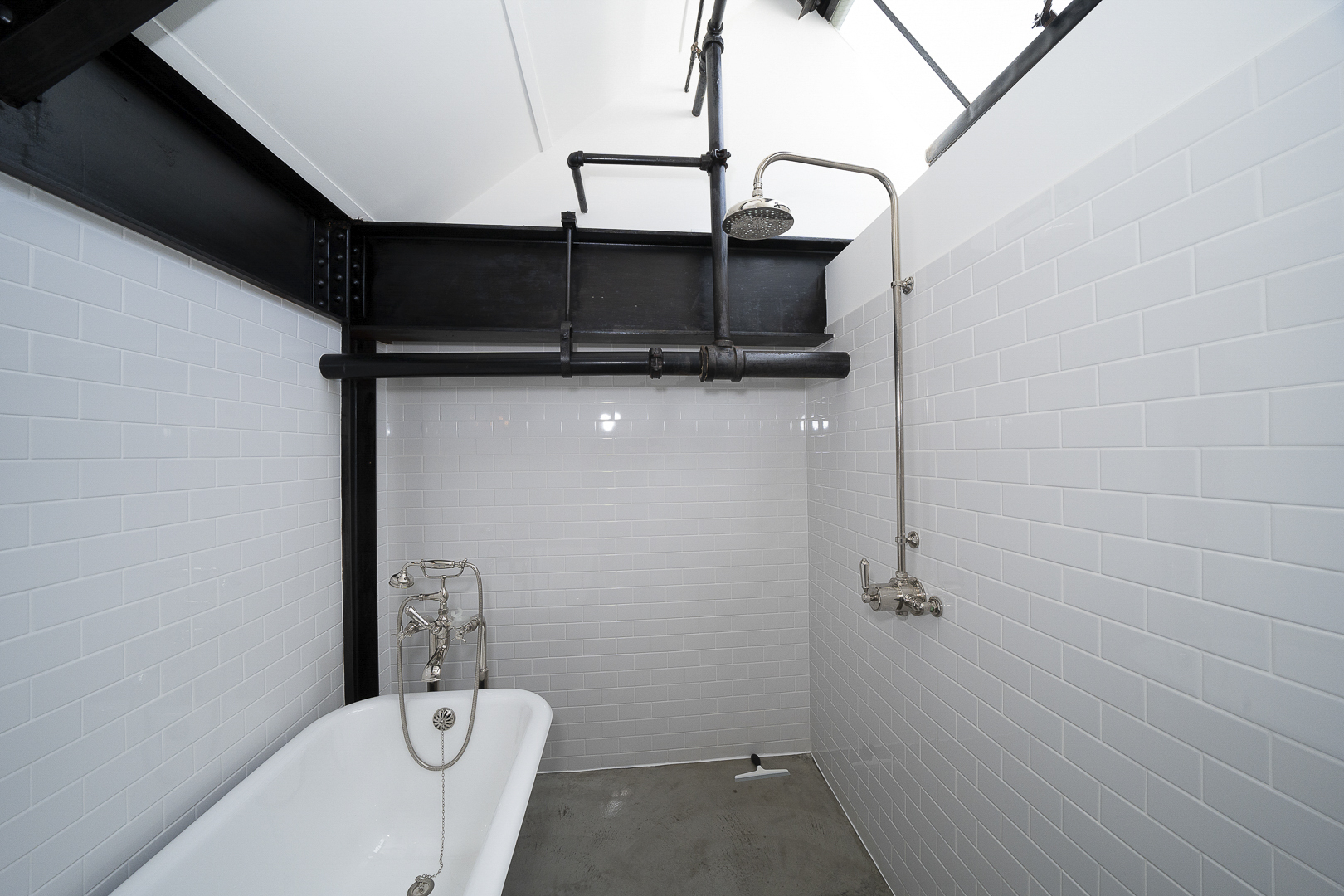
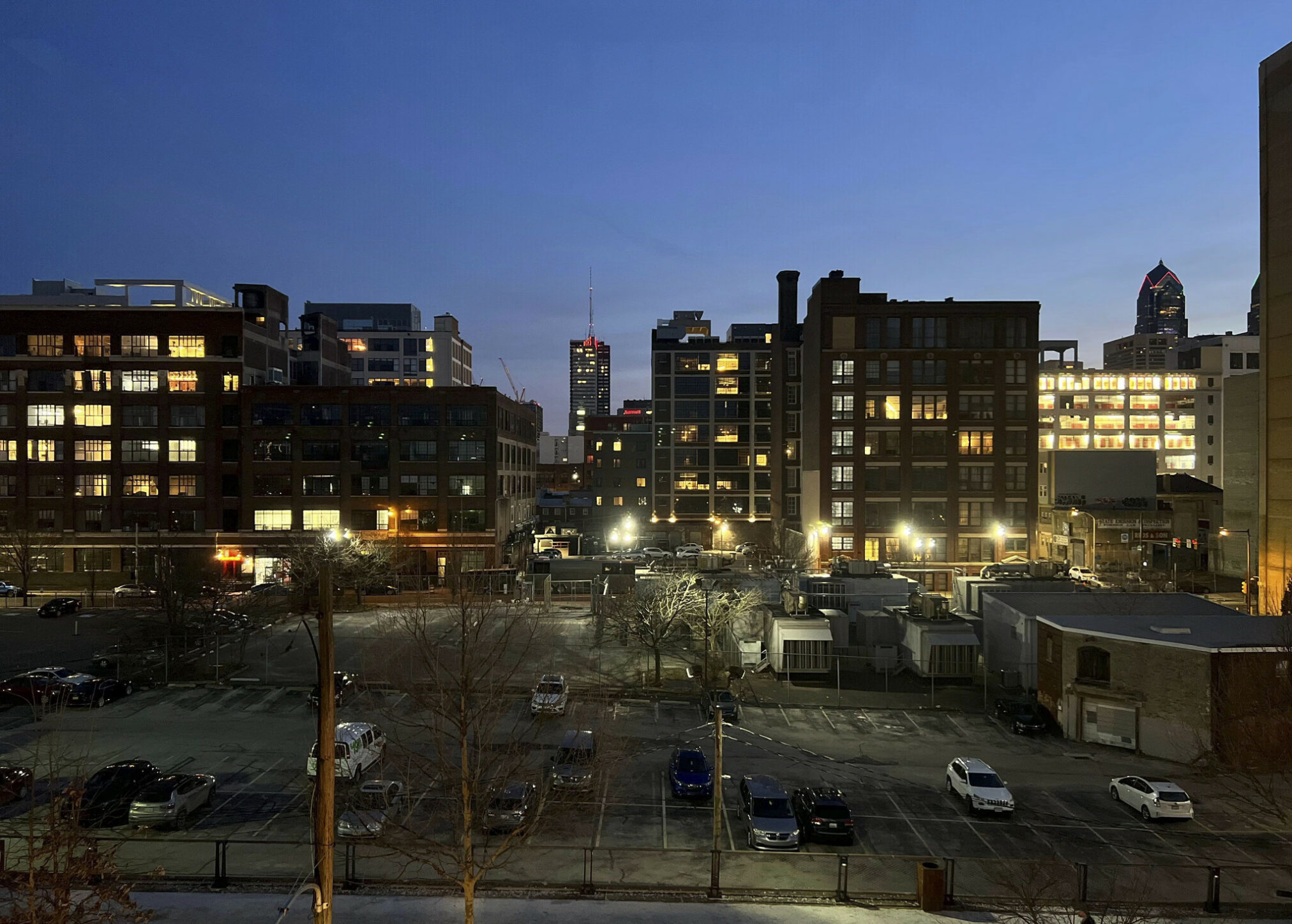
This apartment is currently listed for sale, with a $3.3M asking price. As we’ve said and as the pictures indicate, this is a rare and awesome apartment, the likes of which you simply can’t find anywhere else in this town. Nevertheless, this is a very specific kind of apartment at a premium price point in a location that’s not Rittenhouse or Washington Square. So we’ll be fascinated to see just how quickly it trades and how much a buyer is willing to pay. Whoever does end up buying this unit will have a one of a kind apartment with crazy views, in a neighborhood that keeps on getting better and better – we just hope we can someday score an invite to a house party and see the place in person.
