After checking out all of the construction progress in the Eraserhood the other day, we stopped by the Rail Park to take in the lovely fall foliage. When making our way toward the exit along Noble St., we were met with an image we hadn’t seen before: a new apartment tower peeking up beyond the treetops.
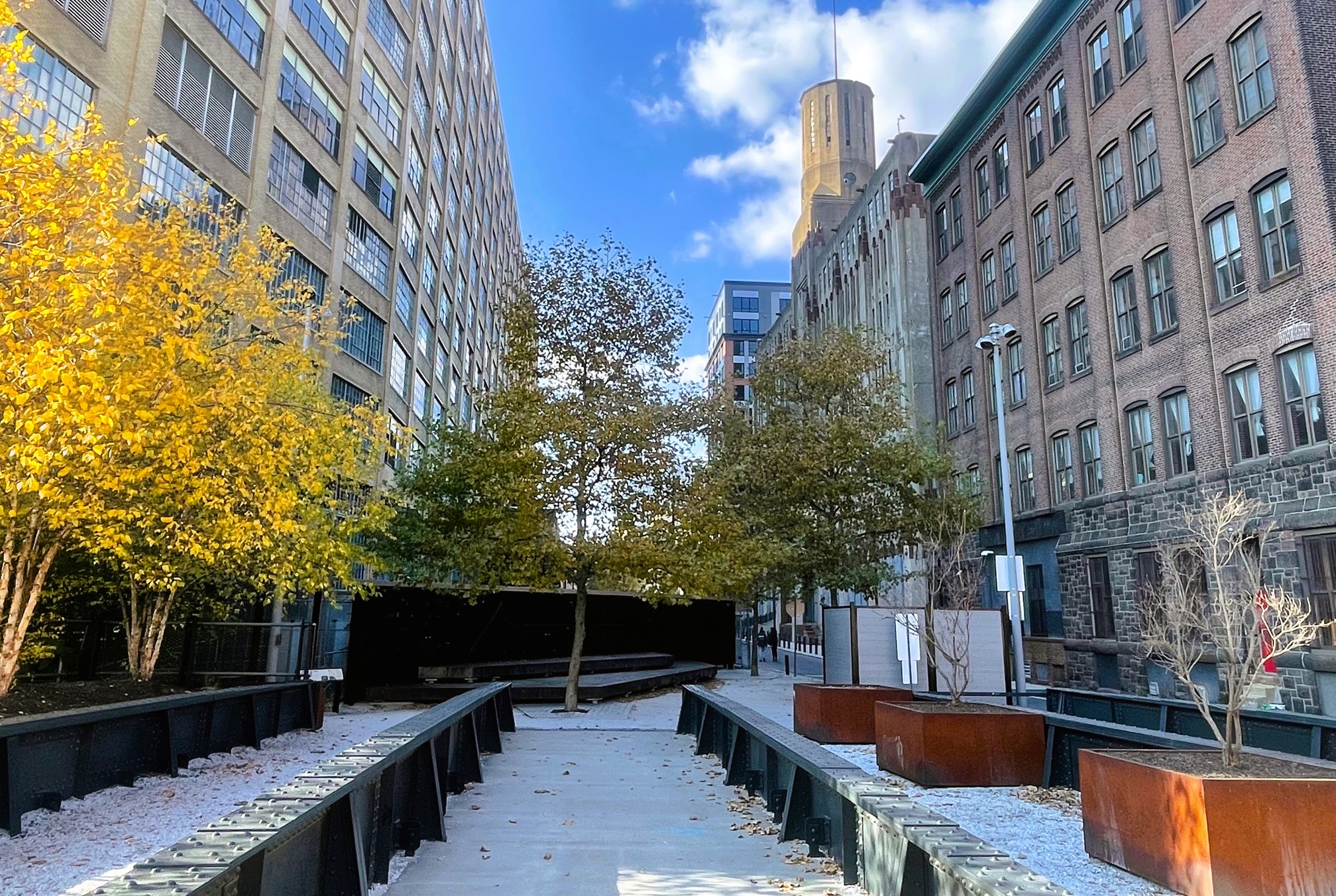
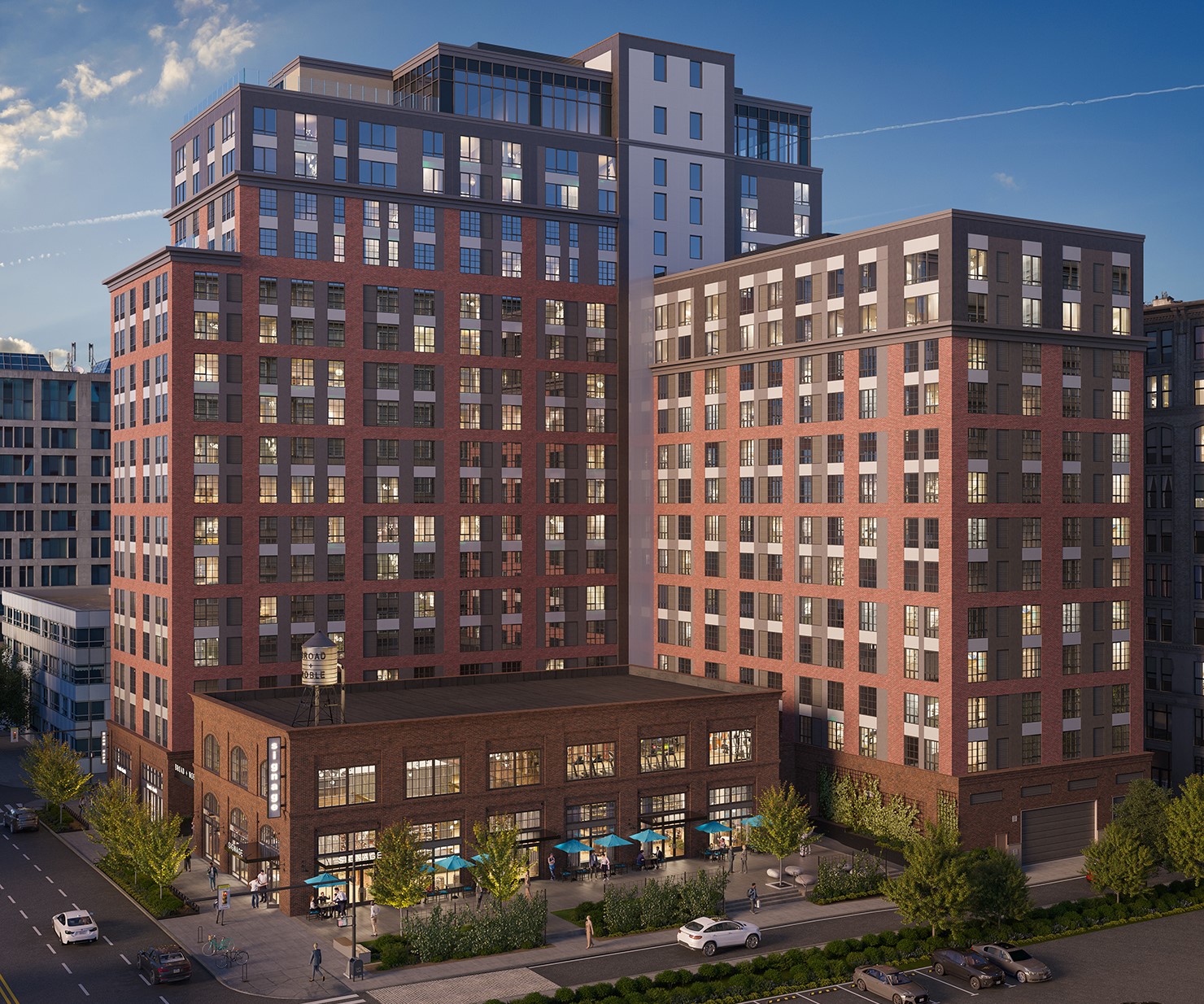
That’s right, the apartment tower that’s been in the works for years is finally at full height and nearing completion at the intersection of N. Broad & Noble. This project, appropriately dubbed Broad & Noble, comes to us from Toll Brothers Apartment Living, with a design by Barton Partners. Let’s make our way over to Broad St. so we can take a walk around this 18-story, 344-unit project. Starting at the northwestern corner of the taller of the two structures, ground-level retail will line the brick-fronted facade, with renderings pointing to a bank/cafe concept. Moving to the south, an industrial-styled archway greets residents to the lobby entrance along Broad.
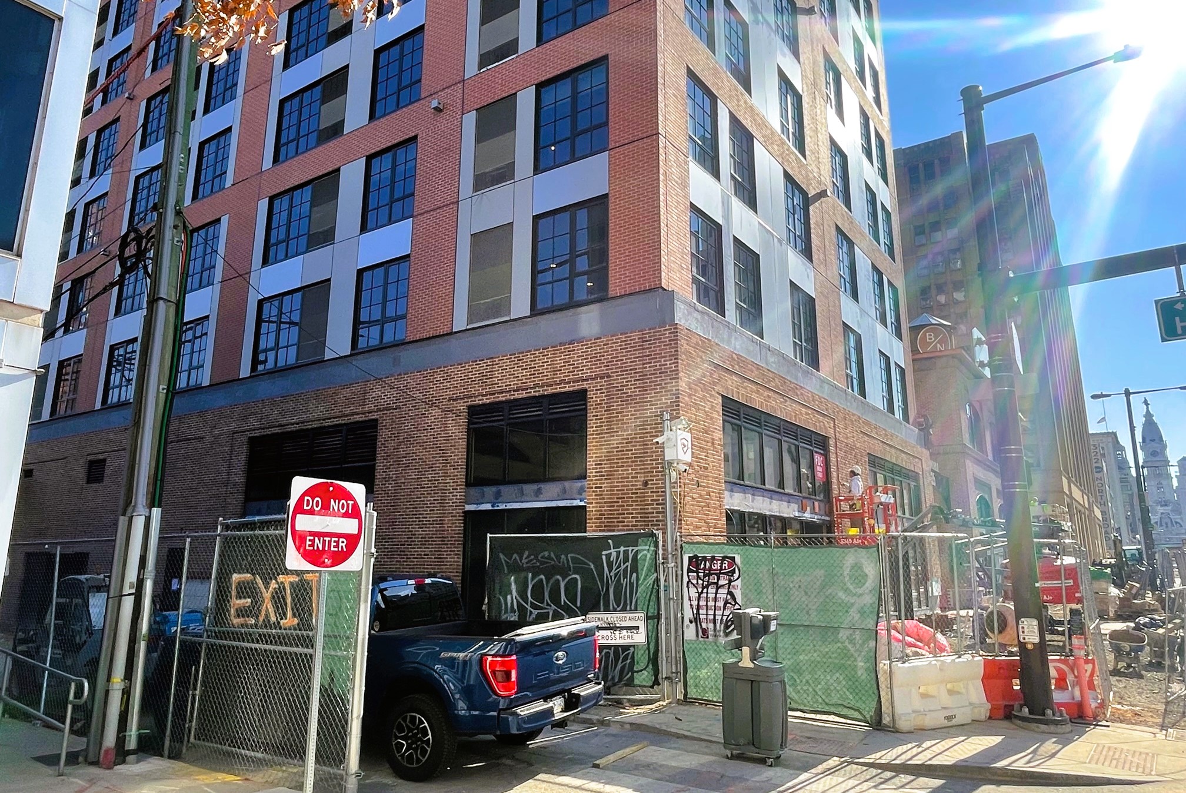
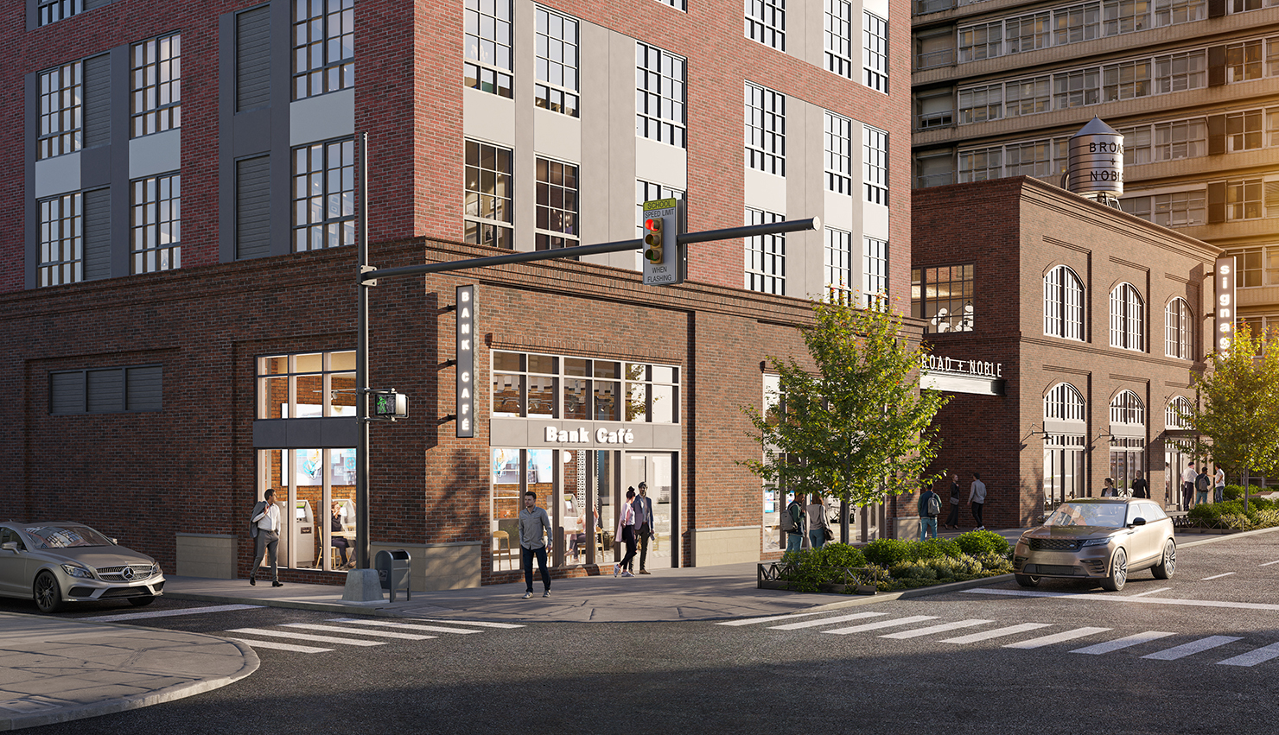
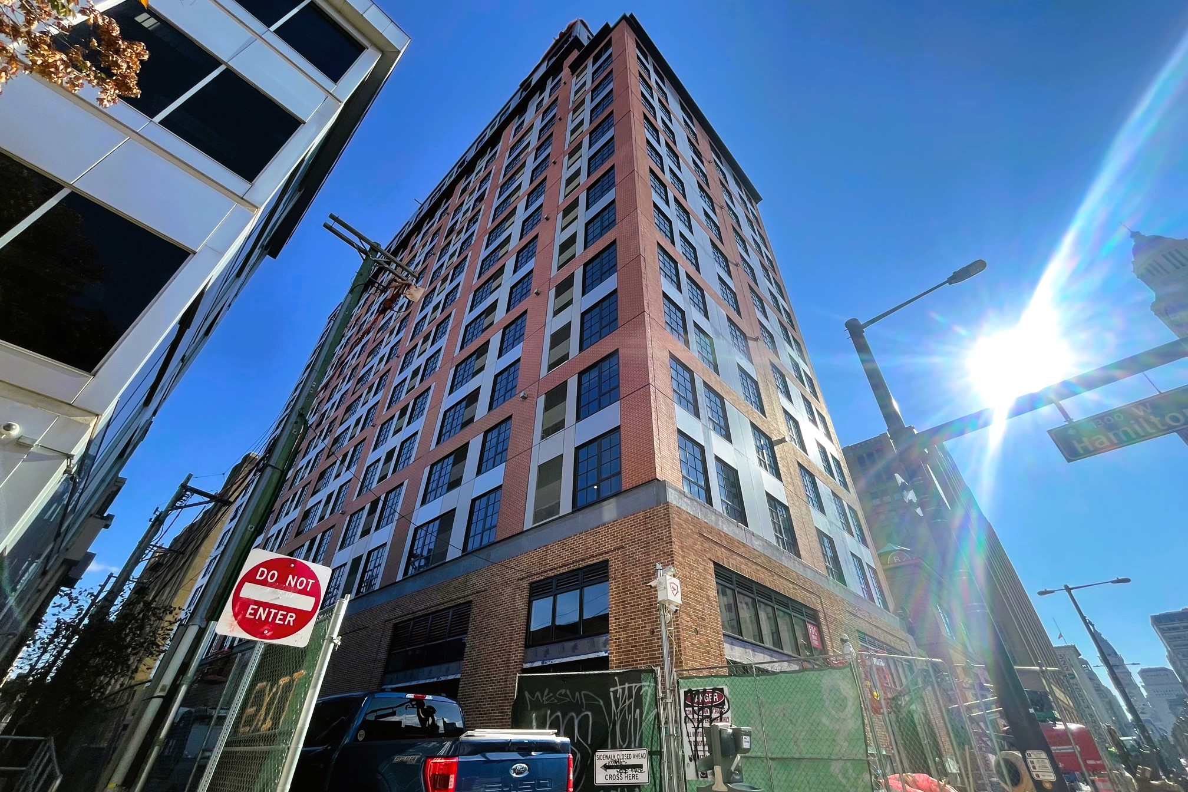
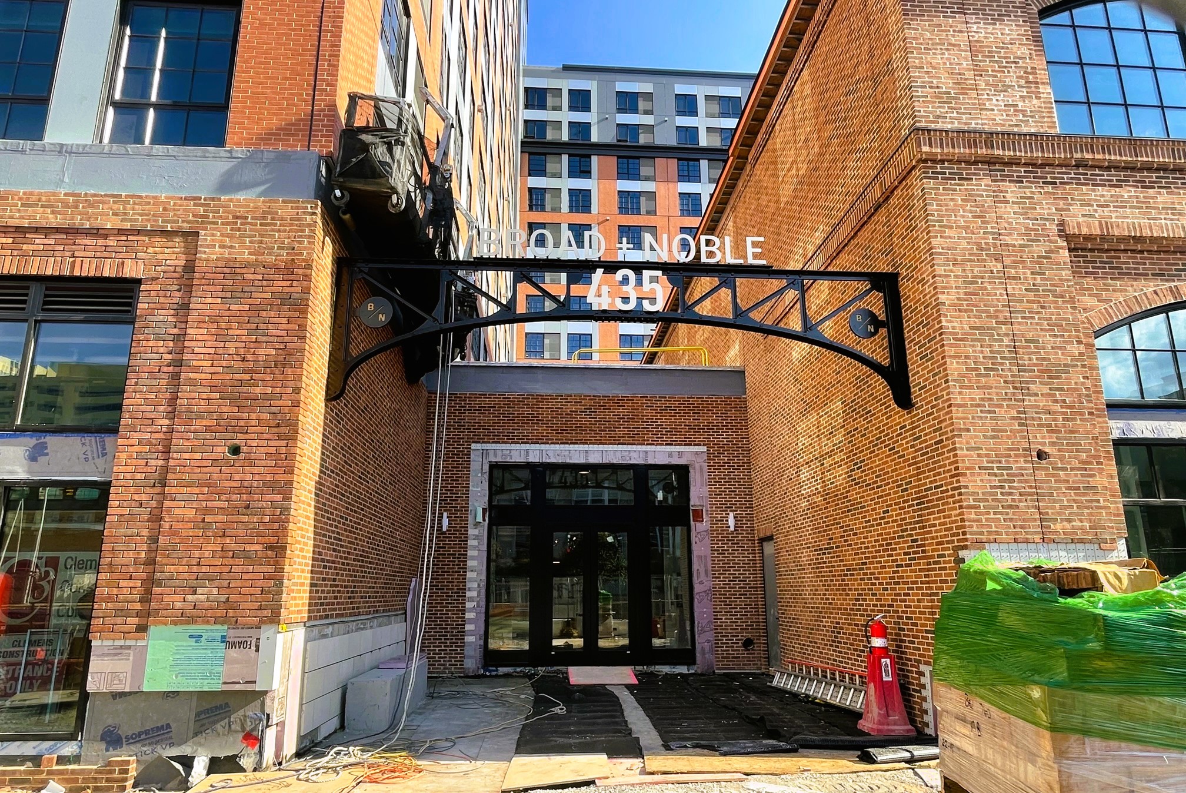
Interestingly, this project is taking a two-building approach, with the low-rise building to the south housing what we would assume to be a future restaurant. As the main entry point for the Rail Park, this new structure will be a much more welcoming presence than the fenced-off parking lot it replaced. The brick and windows on the shorter building are looking fantastic, with yet another industrial-inspired approach, with variegated brick and large windows setting off the look.
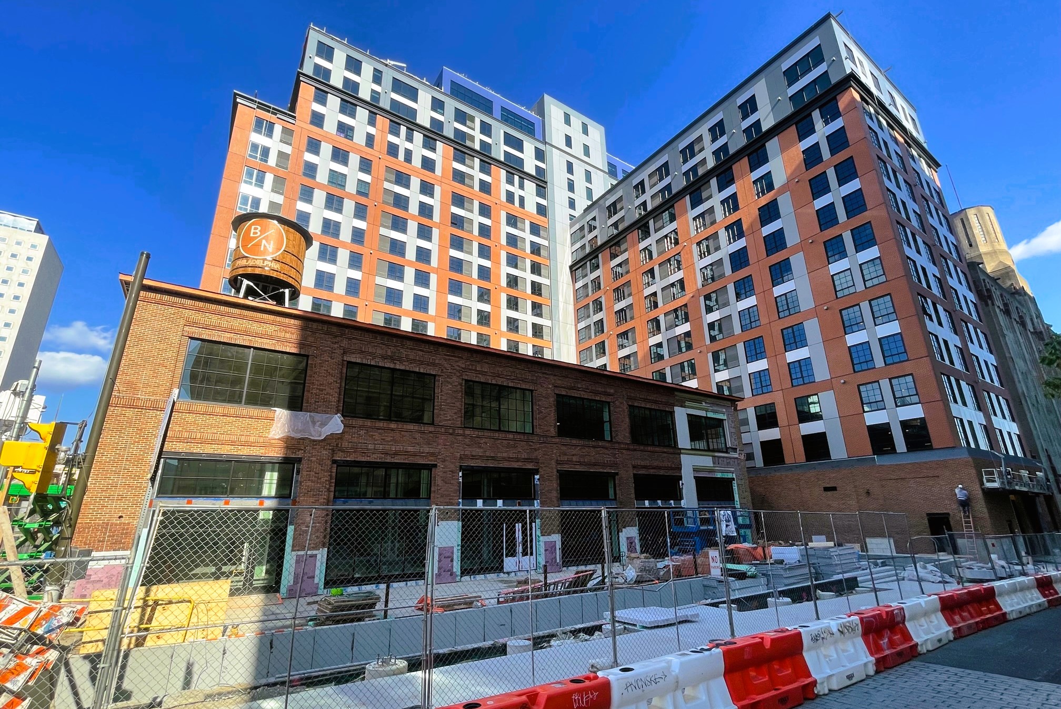
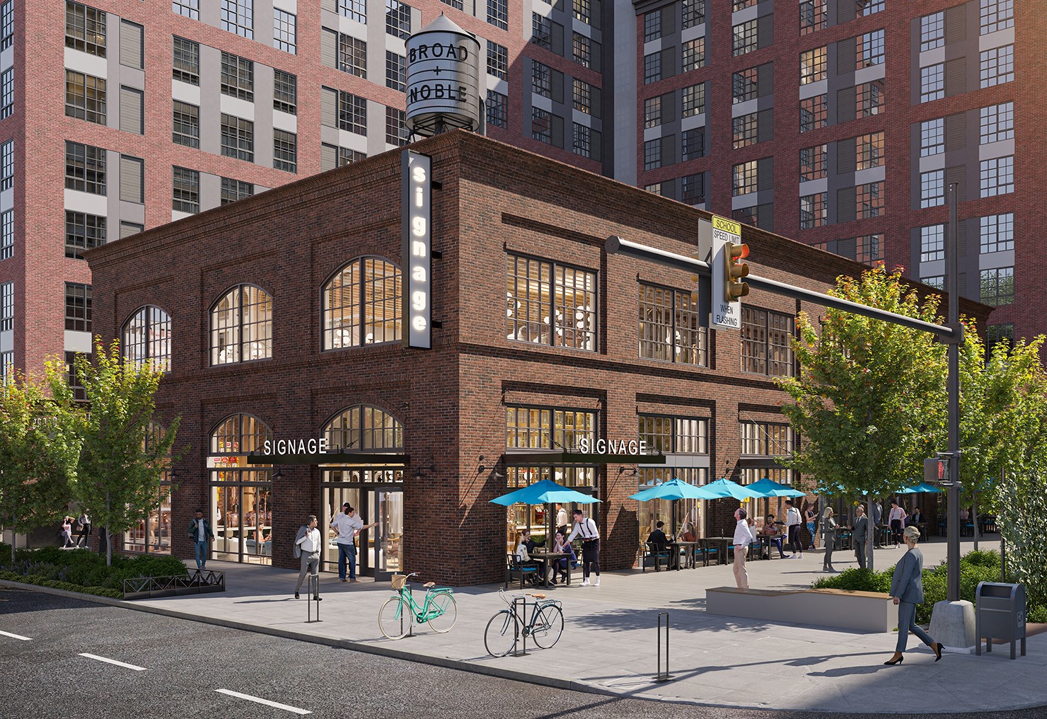
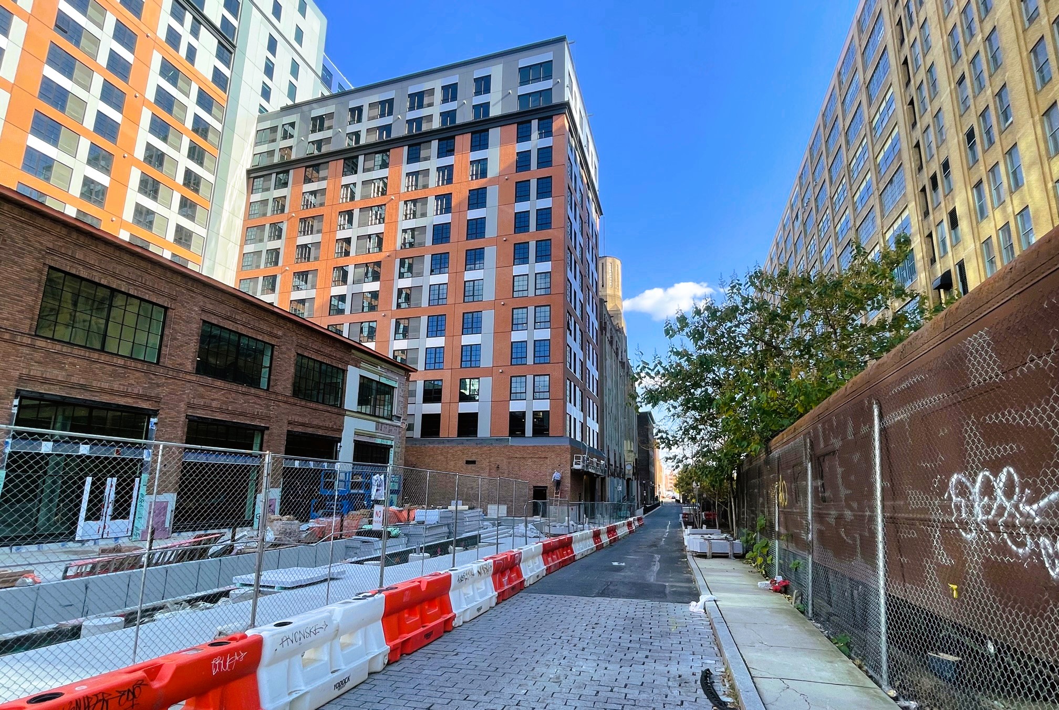
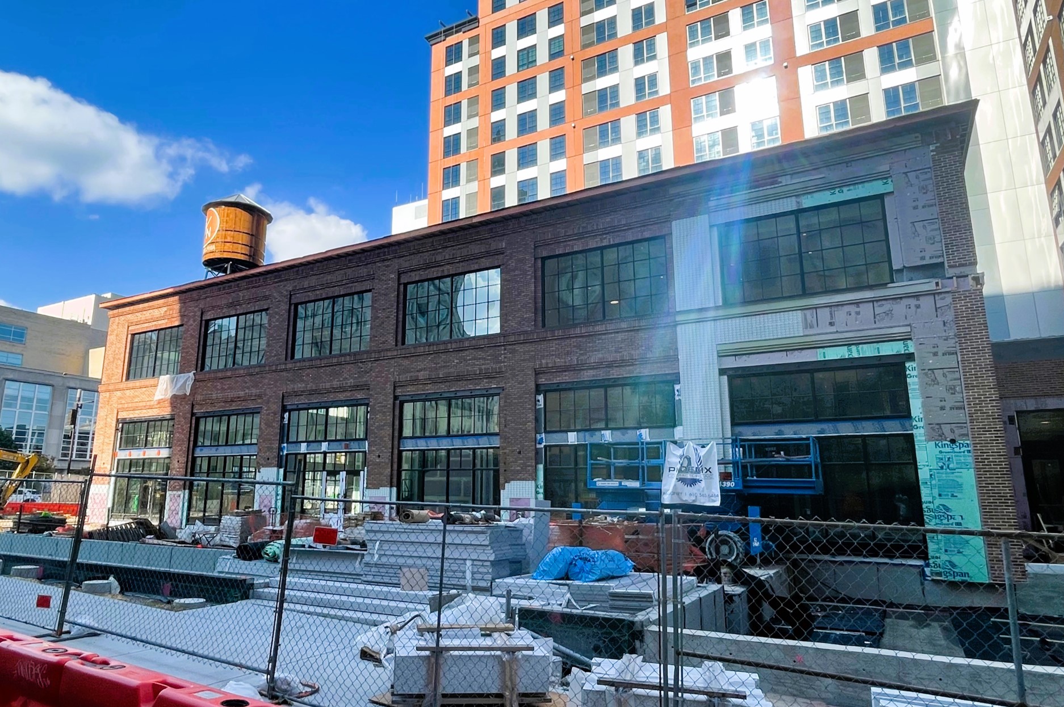
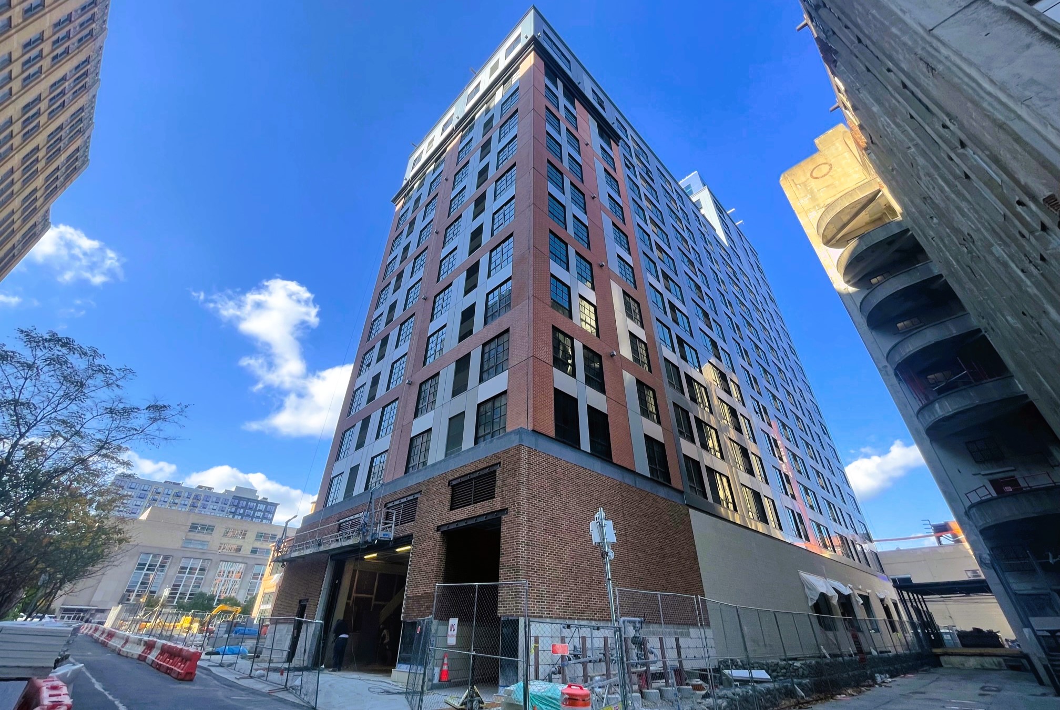
The interiors for this one are also looking fresh and modern, with all of the expected amenities included here, including secured parking, a fitness center, and a sky lounge which will feature some pretty stunning views of the Center City skyline. Consider this our way of inviting ourselves over for some rooftop grilling come springtime.
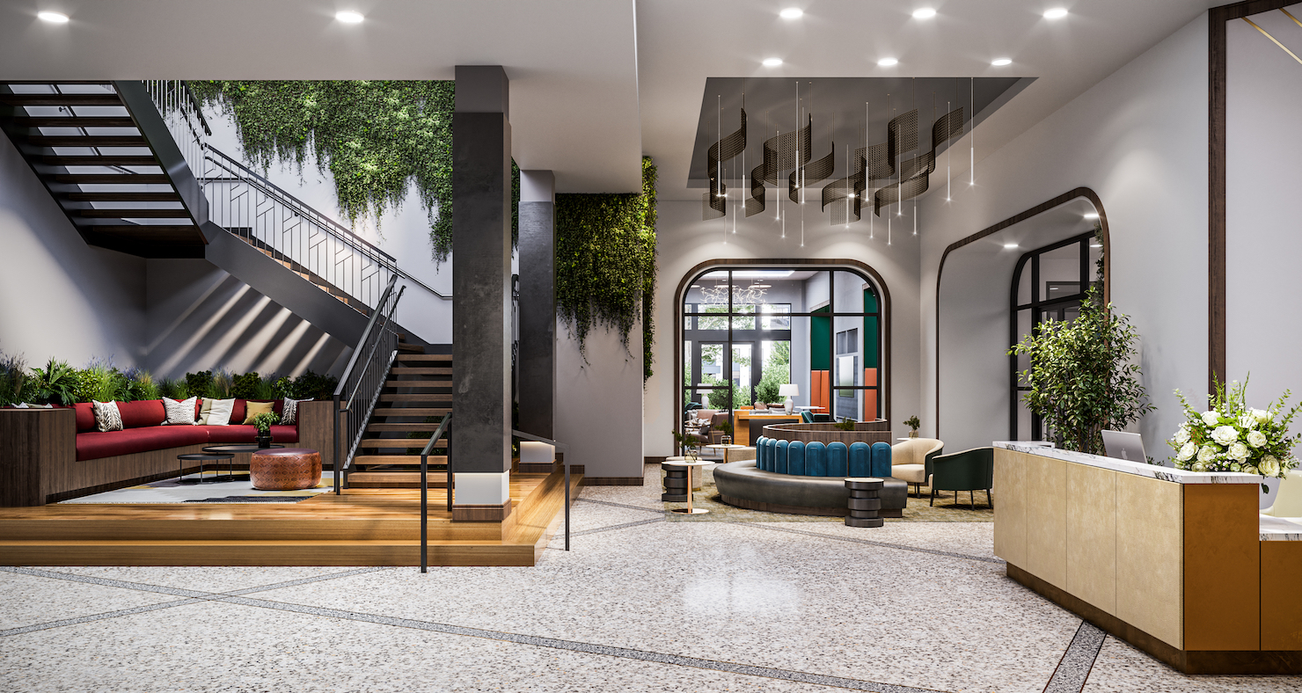
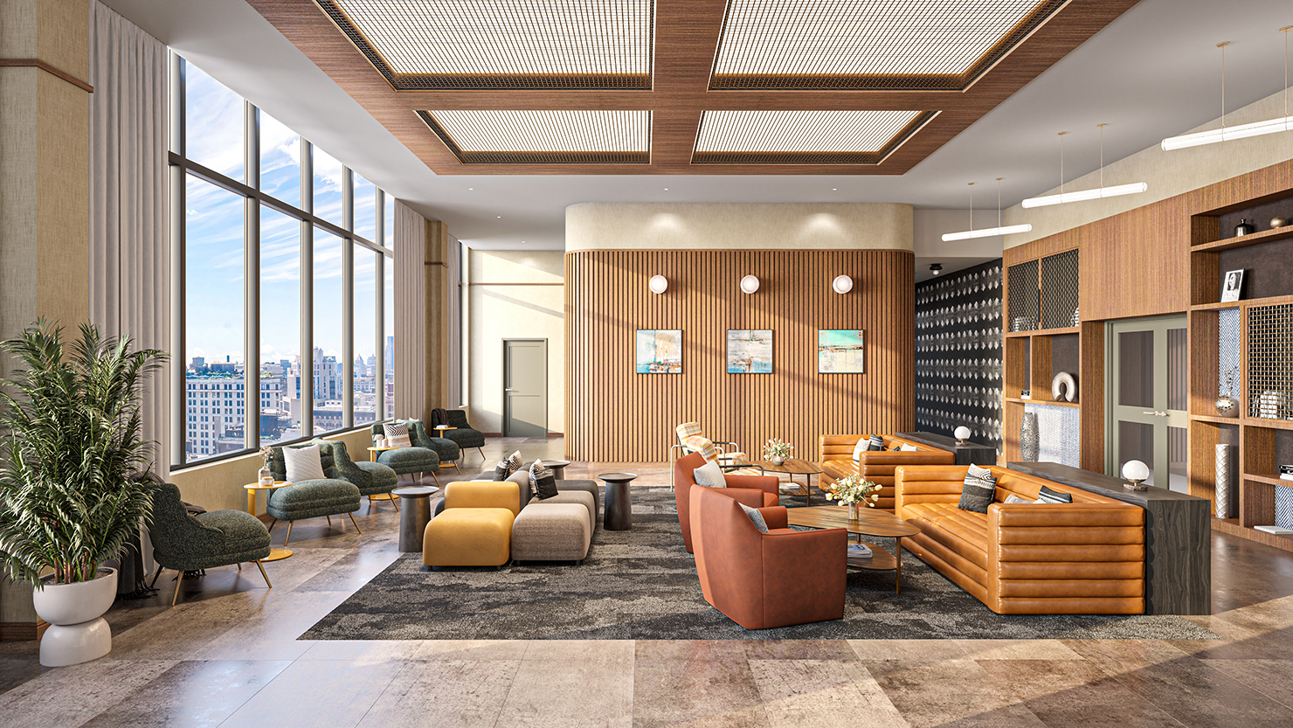
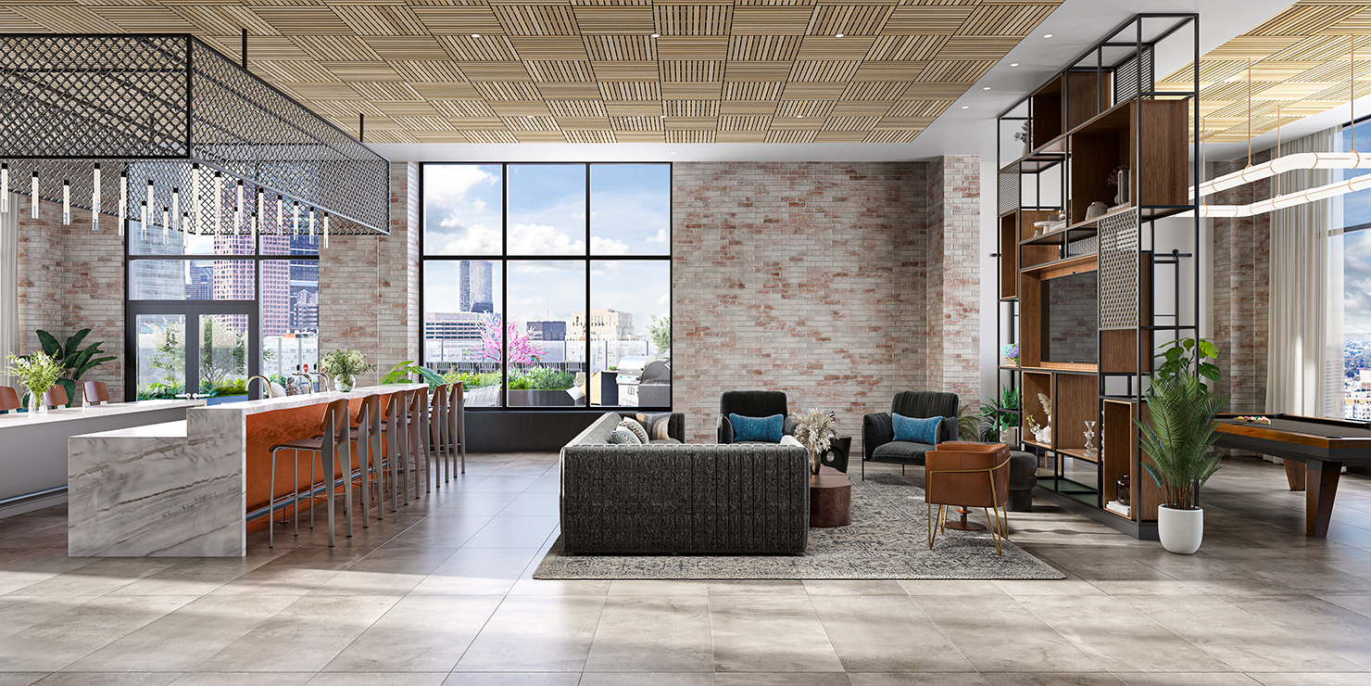
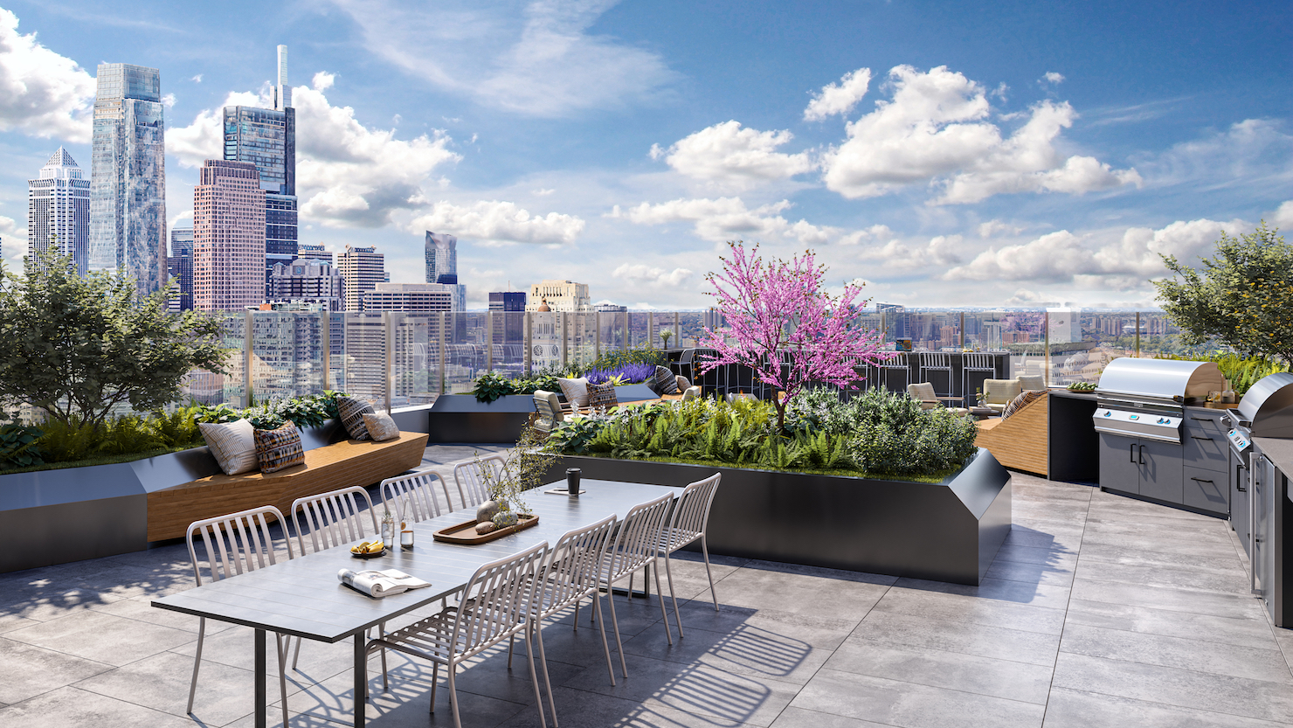
This project, in nearly every way possible, is a win. We wish the upper panels of the L-shaped tower had the same materiality as the extremely handsome base, but we understand the cost limitations. Adding 300+ units and two retail spaces to this key stretch of North Broad is exactly what the doctor ordered for what was once a pretty dead stretch. With the revamped Inquirer Building across the street, we hope to also see some additional improvements to the immediate area, as the cafe car on the other side of Noble once had big plans. Either way, North Broad is changing for the better every day and we are so, so here for it.
