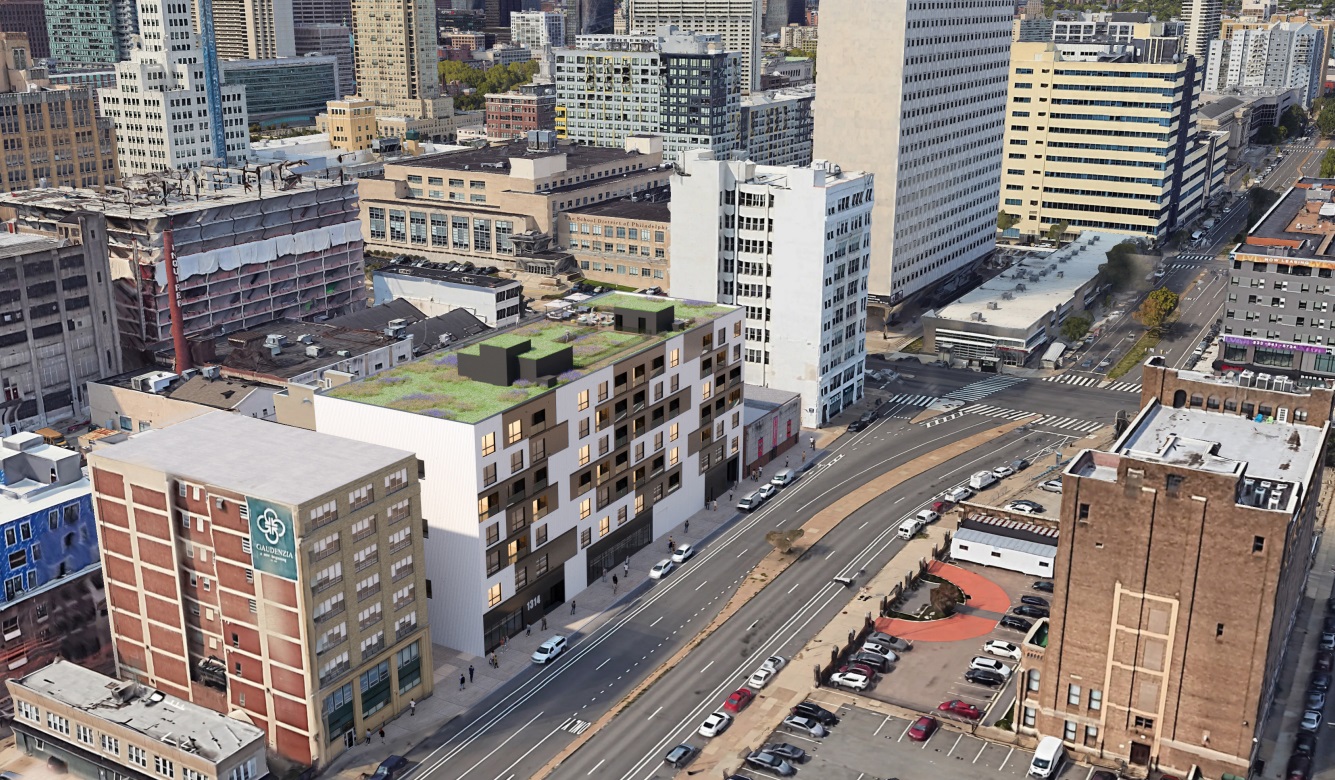Ahh, (almost) spring: that glorious time of year when the days get longer, the birds begin to sing again, and the Phillies once more give us renewed hope. So, it is only fitting that we find ourselves at the aptly named 1314 Spring Garden St., which provides the same vibes as those early shoots of March growth. When making our way across town, we couldn’t help but notice the budding building beginning to emerge from its winter slumber. Or from behind a construction fence.
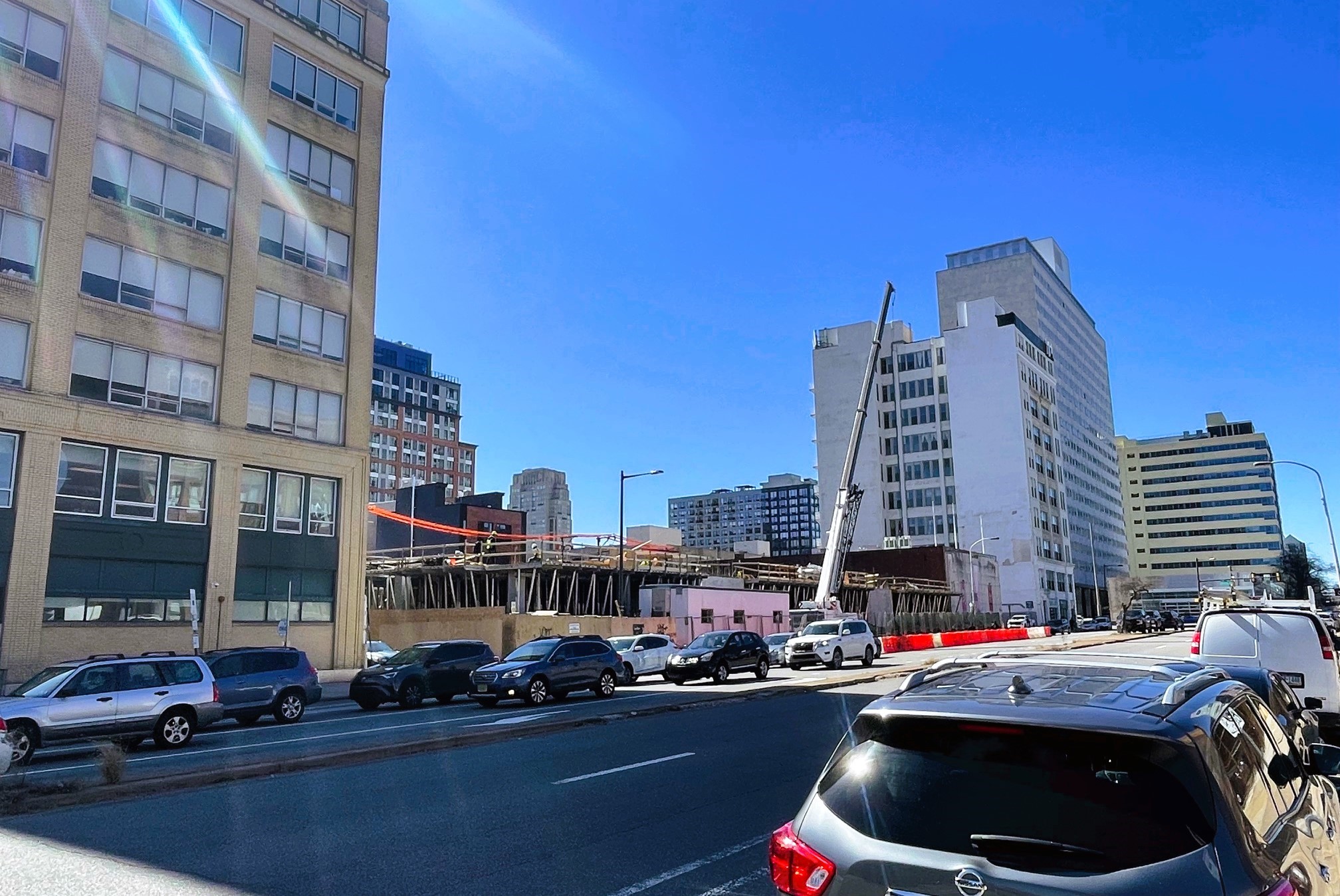
The plans here, as you might recall, have changed over time. Long a surface parking lot, we were worried several years back that a self-storage facility would rise here, less than a block from the transit-rich intersection of Broad & Spring Garden. But almost exactly one year ago, new plans were announced, calling for a 149-unit apartment building over ground floor retail and underground parking for 28 cars and 60 bicycles. There were no signs of action then, with the lot looking much the same as it always had.
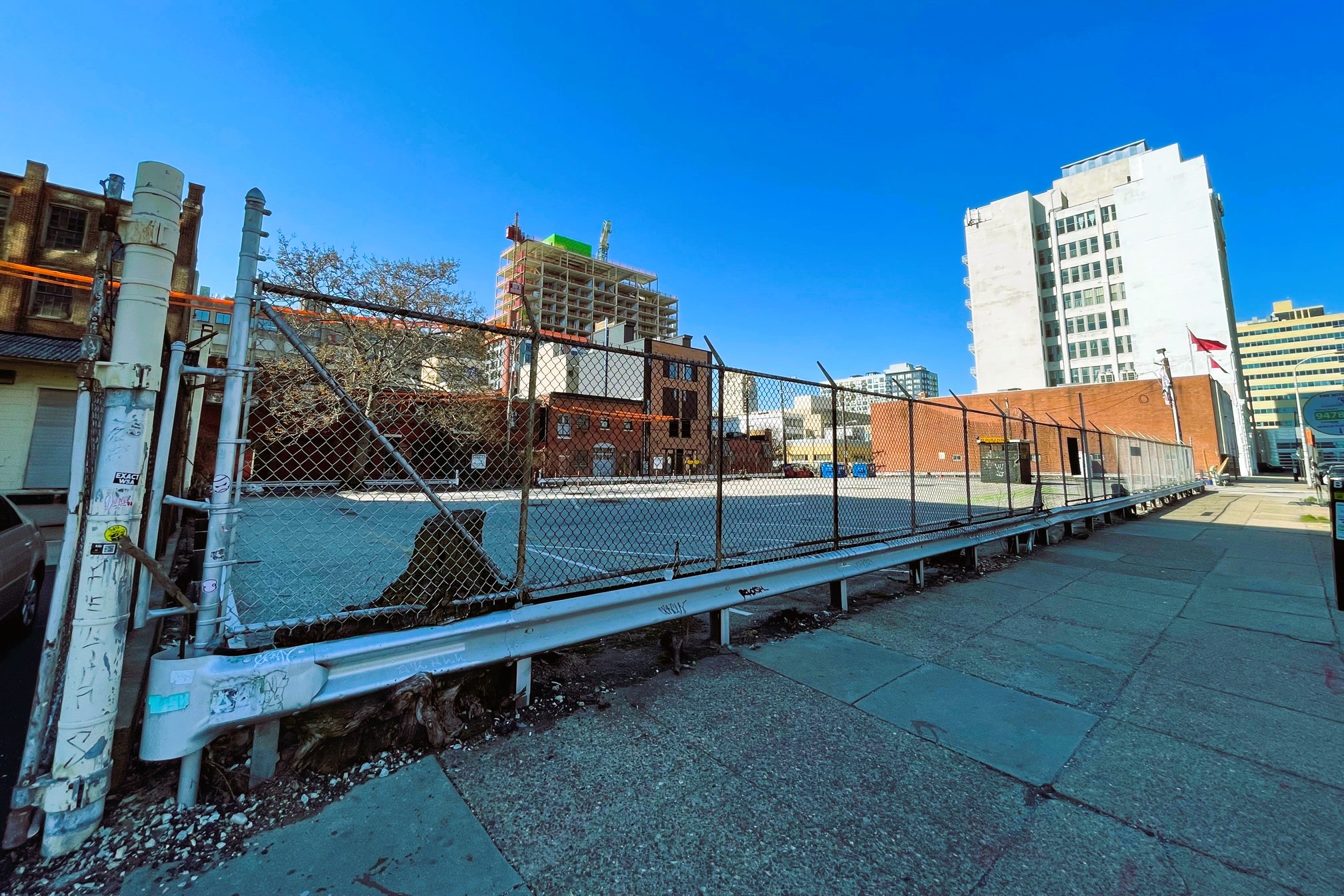
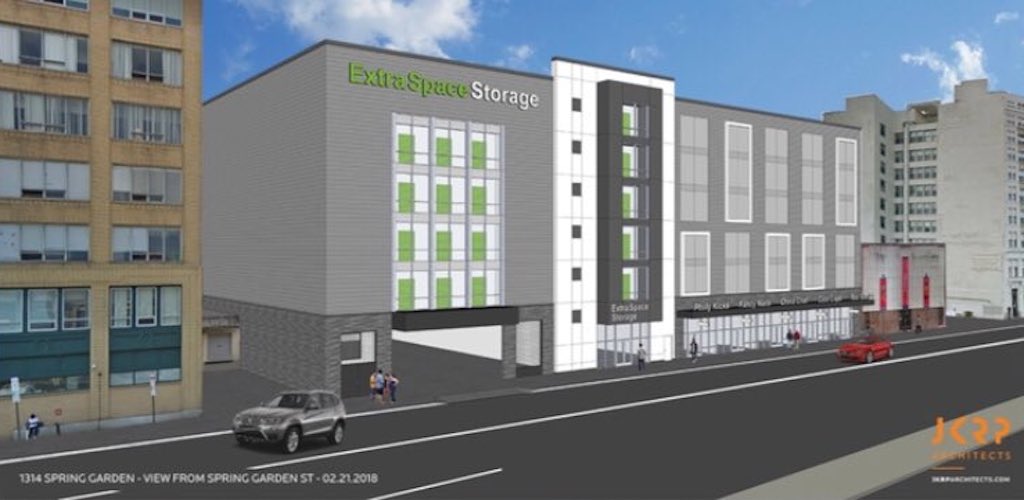
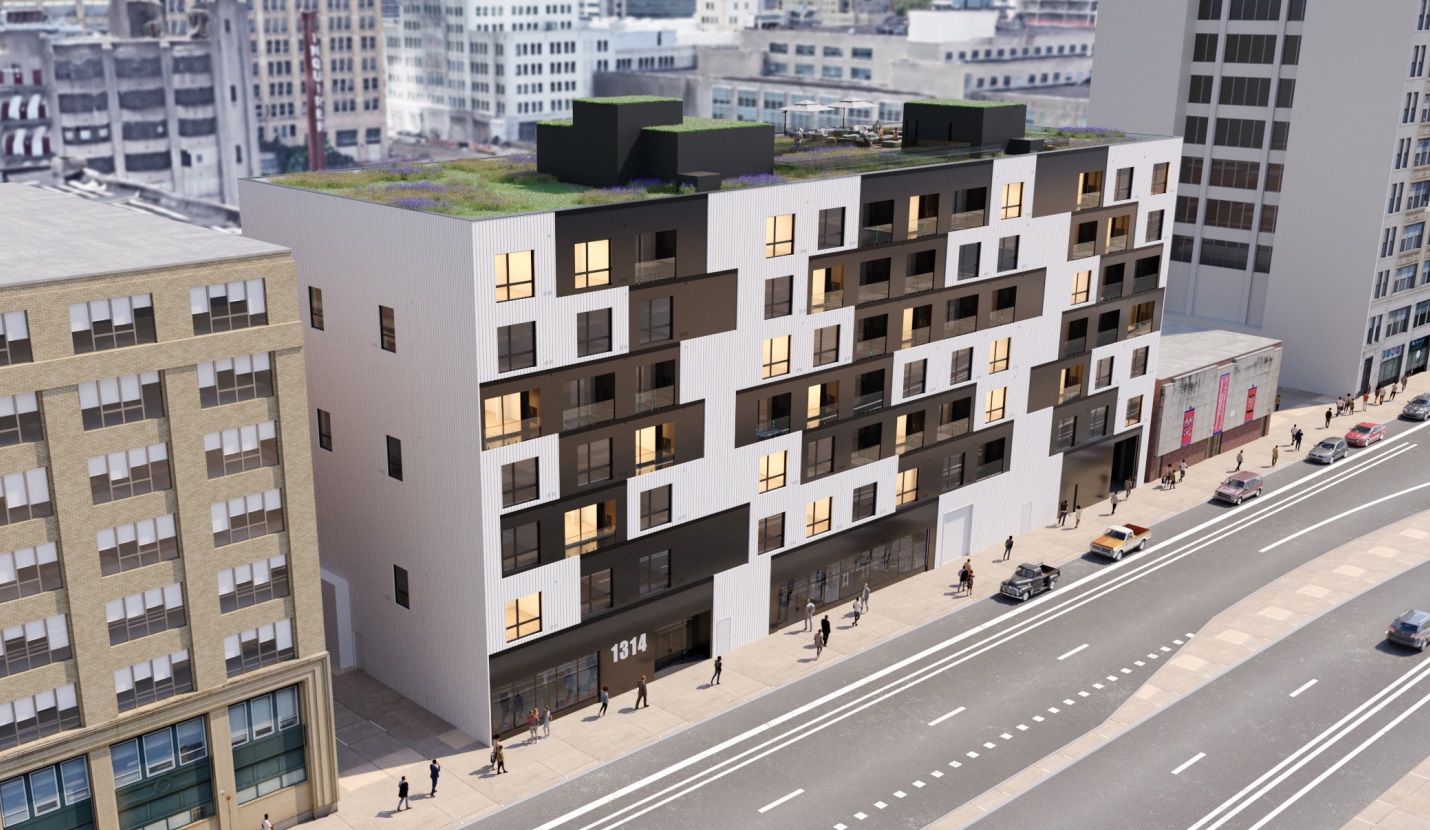
But thankfully, we have moved past this drastic underuse of prime property, with structural work now making vertical progress. This design from Volumetric Building Companies is cubist and contemporary, utilizing an asymmetrical black-and-white facade that features different textures for added interest. The building will rise seven stories, with its back facade looking nearly identical to its front facade, which includes lobby and the retail access, along with two unfortunate curb cuts for both residential and loading access. And while this structure awaits its second level, things should fly after that, as the upper five levels will utilize modular construction, with a majority of the assembly taking place off site.
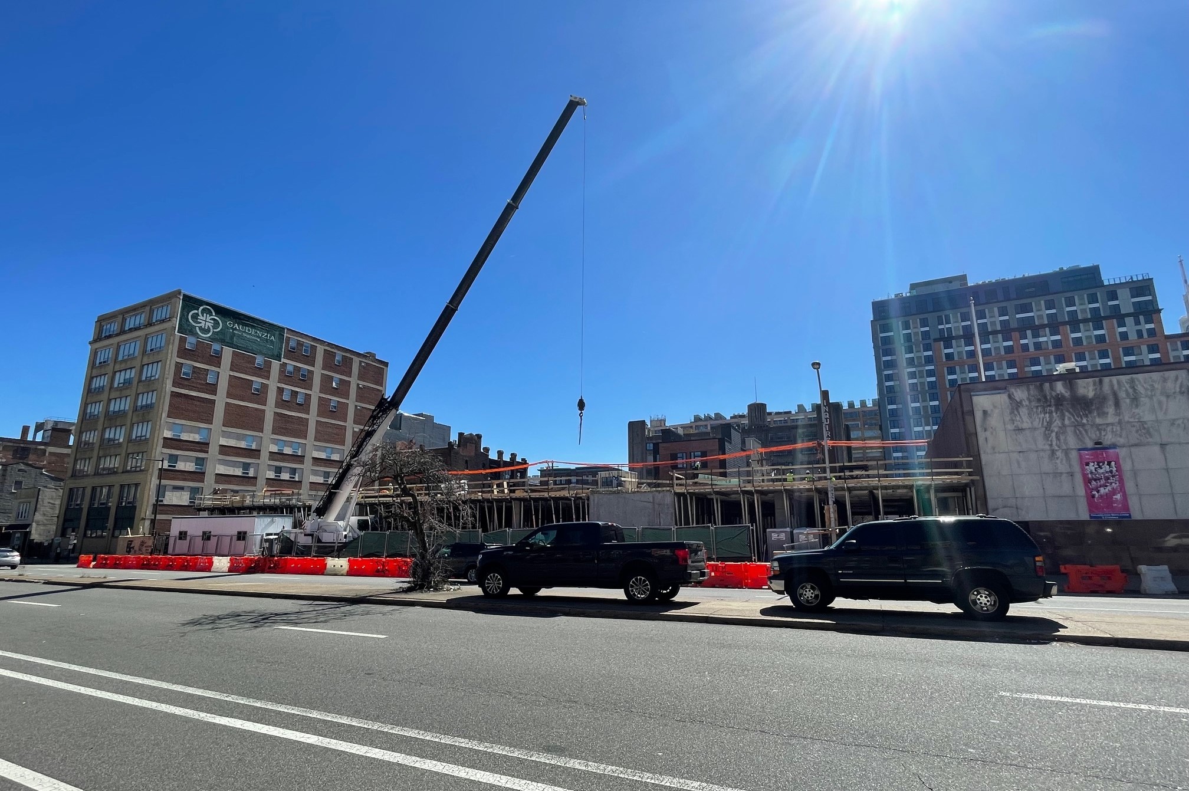
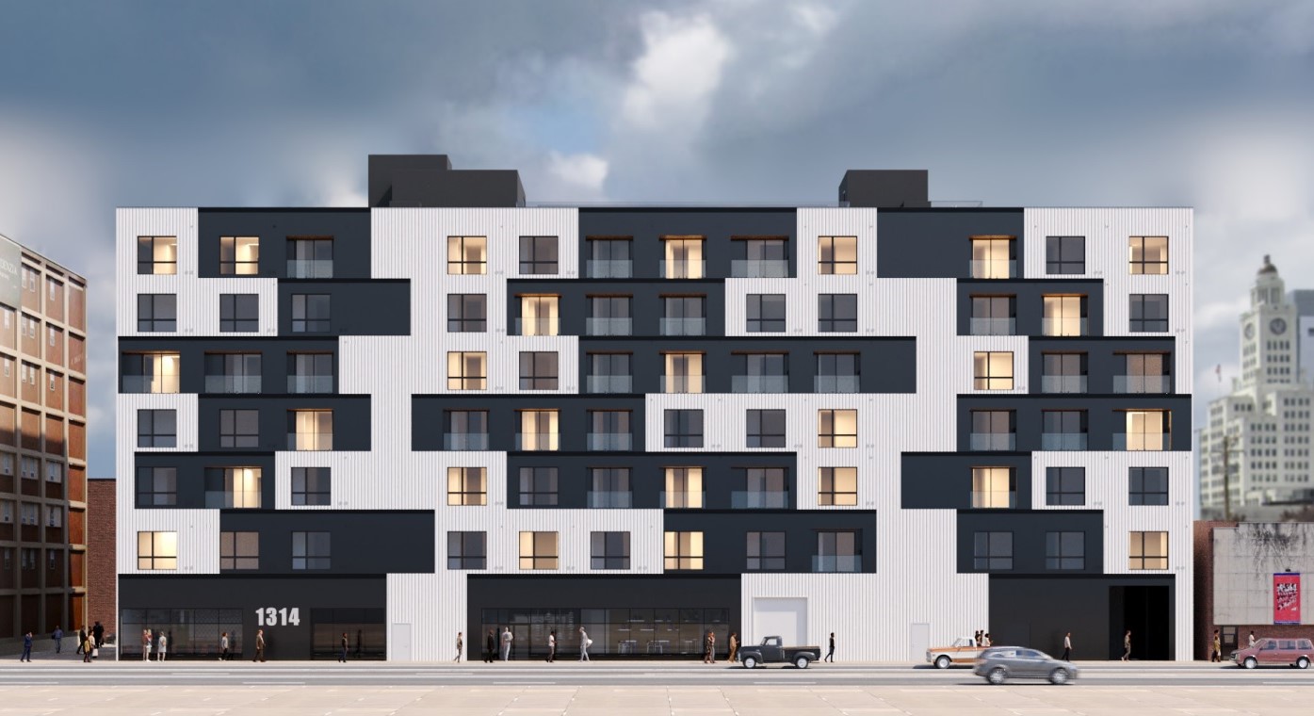
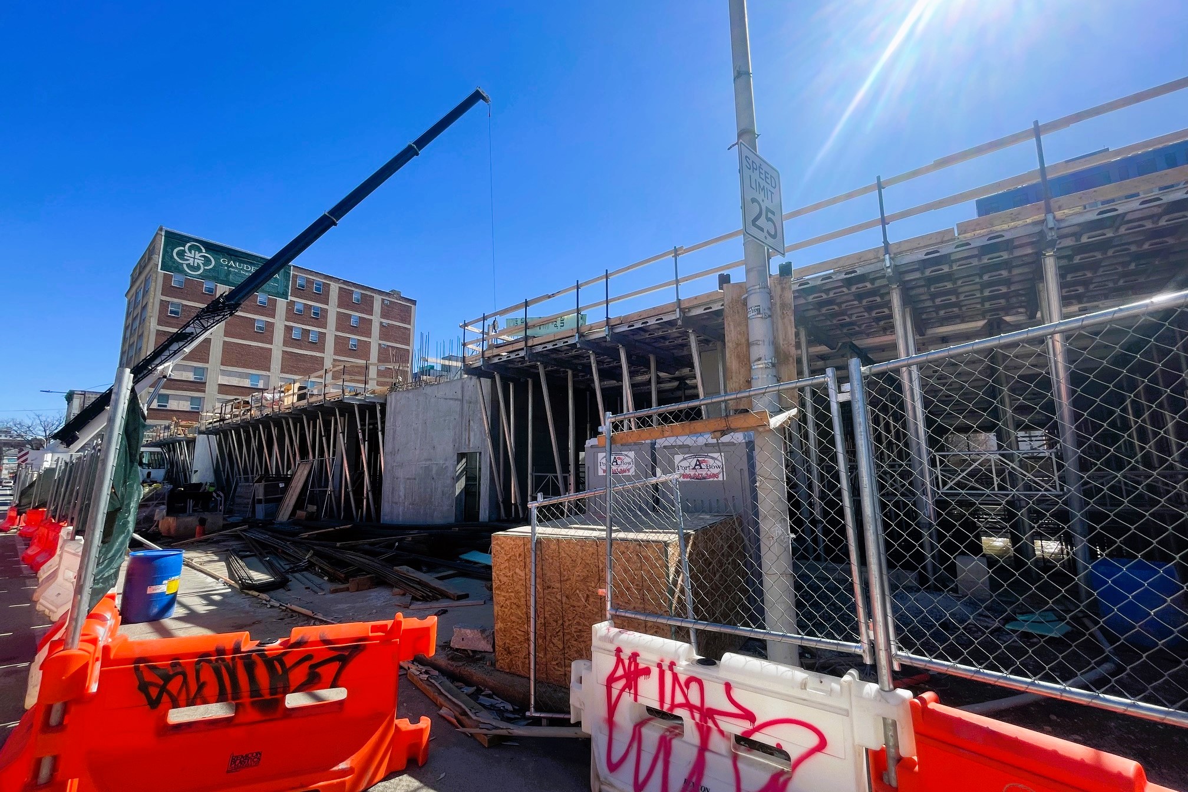
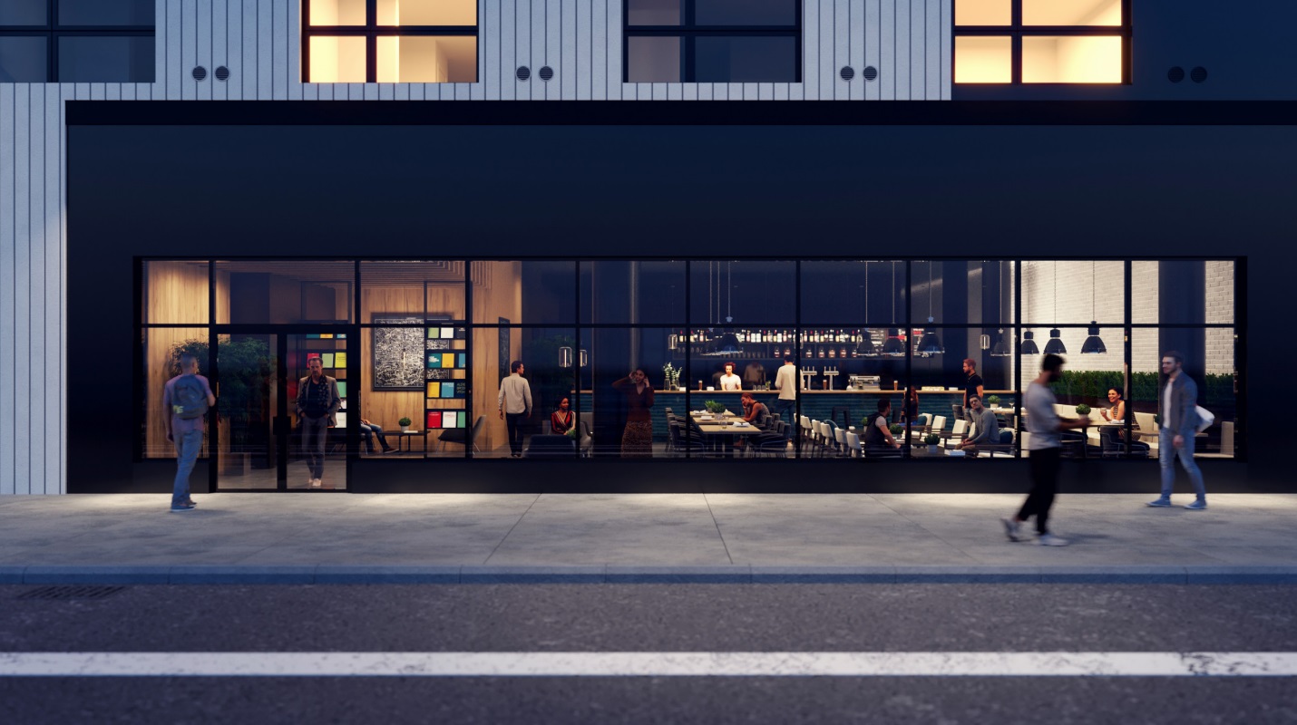
This is exactly the type of project we like to see, even if we aren’t in love with the curb cuts and paneling-only approach. The CMX-4 zoning necessitates the inclusion of parking, limiting to some extent the capacity to build something taller here at this major intersection. With the surrounding area absolutely exploding with new developments, we are thrilled that something mixed-use with minimal parking is going up instead of a place to keep your aunt’s old lamps.
But if you are looking to satisfy your skyline cravings, you need to only look across the street to the north. In addition to the impressive Mural Lofts apartments, there is the matter of the adjacent parking lot, sitting as an empty eyesore for far too long. After a low-rise retail approach was scrapped for this lot, plans showing off the art-of-the-possible were revealed as the property was being marketed, suggesting something much, much bigger for this key crossroads.
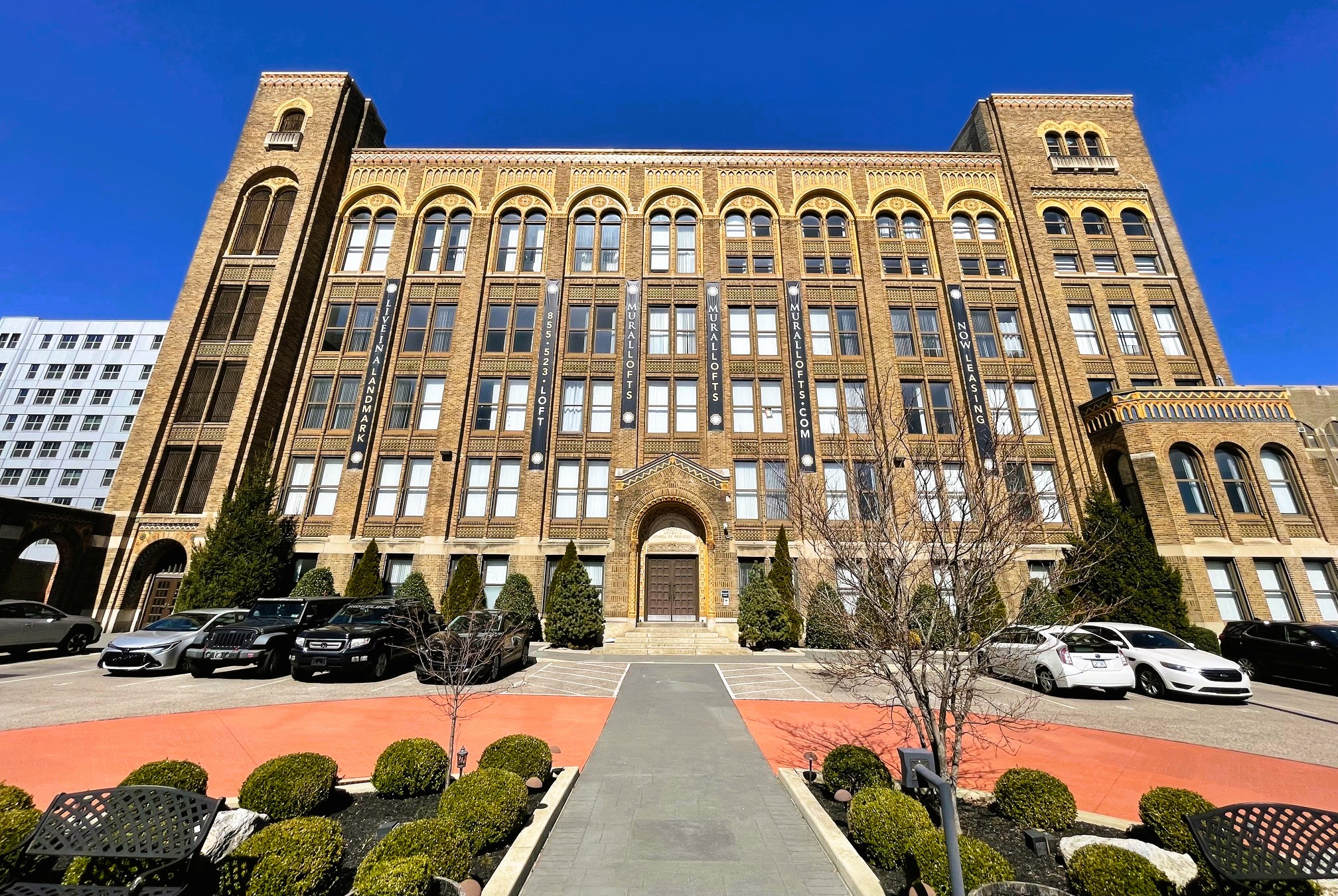
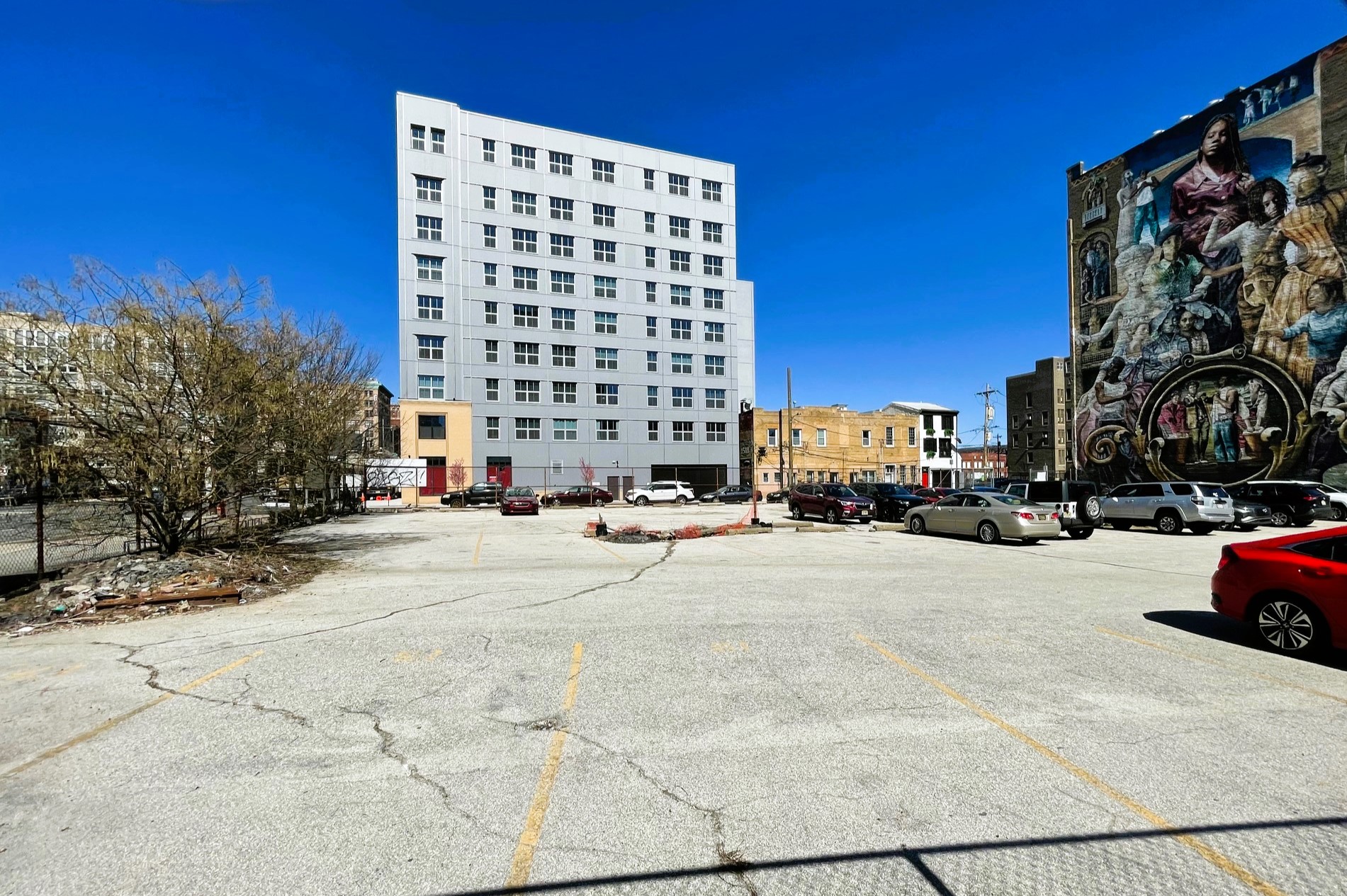
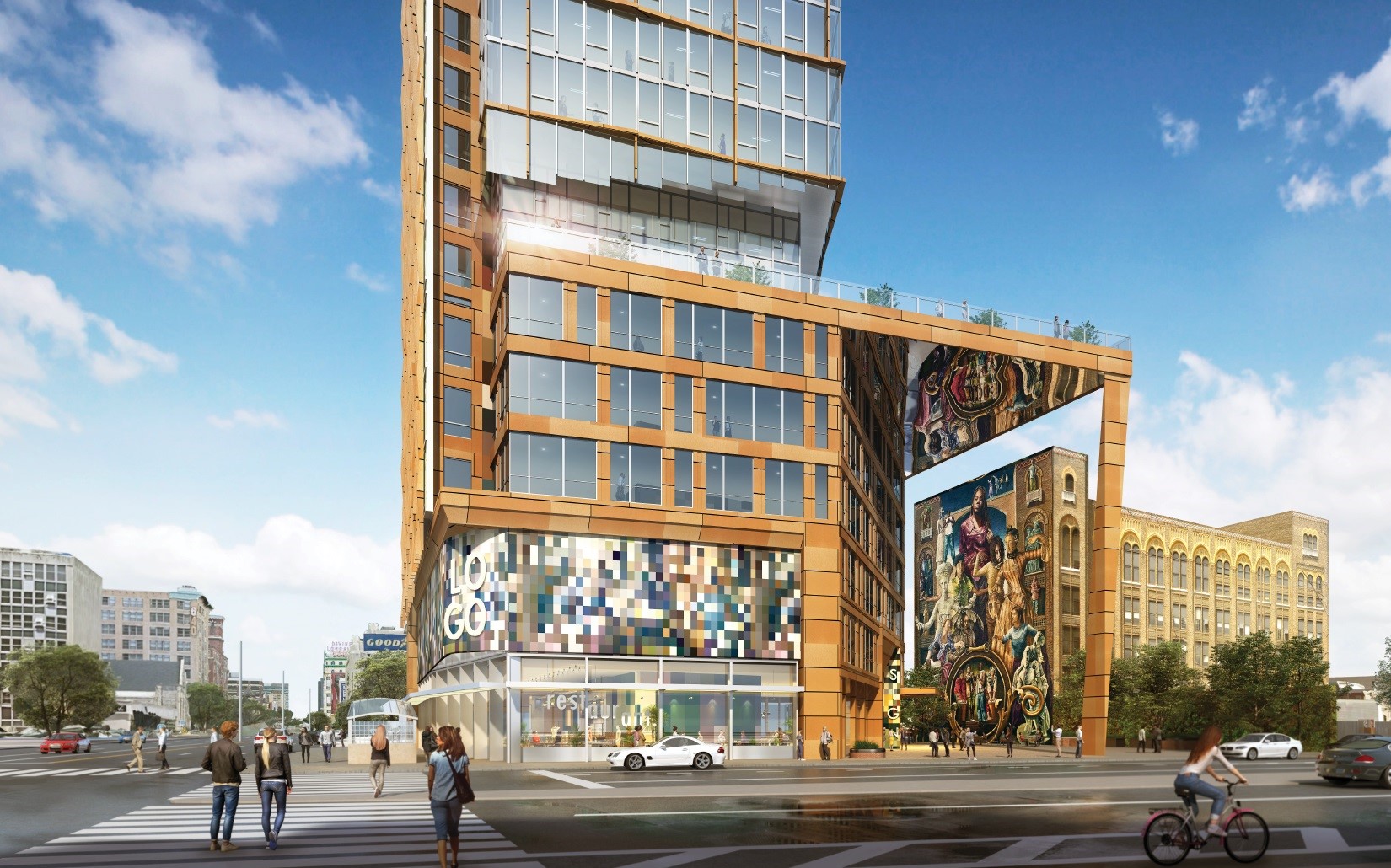
Not bad, right? While the above design is unlikely to rise as is, it is most certainly exciting to imagine this corner a decade from now, with tall towers, a landscaped greenway, and a bustling cultural hub in a spot that wasn’t exactly a hotbed of residential activity even a few years ago. As these projects progress, we are witnessing the expansion the boundaries of Greater Center City in real time. Figure those boundaries will continue to push outward in the coming years.

