It was late last year that we checked in on the long-vacant lot/quasi-park on the northwest corner of 13th & Bainbridge. At the time, things were a bit up in the air for a proposal at this site, with the Philadelphia Redevelopment Authority considering a 99-year land lease to Benchmark Construction Group in anticipation of a multi-family project with a significant affordability component. We were generally supportive of the plan, and were especially excited to see something finally happen here after years of vacancy. We were a bit miffed, however, that the plans only called for a three story building, as four stories felt like a much more appropriate height at this location.
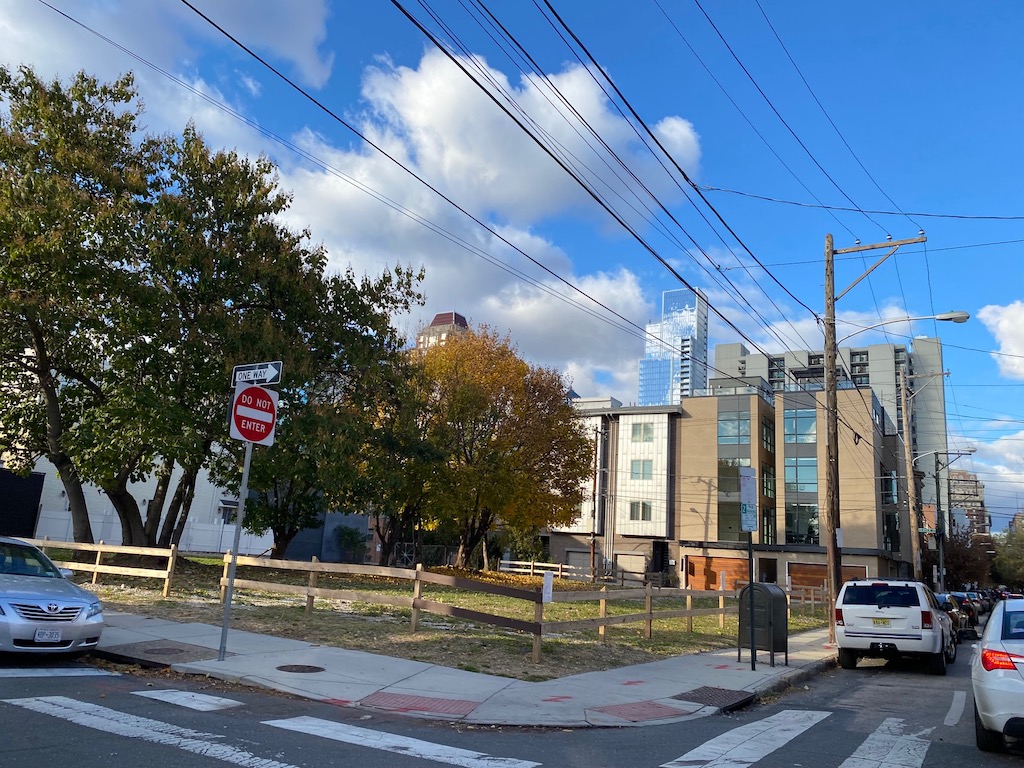
To review, the developers were looking to build 45 units, with 16 units to be earmarked as affordable and the rest offered as market rate units. A few months later, we’re pleased to say that the height is being bumped up a bit (surely due exclusively to our bellyaching). Thanks to plans provided to the Hawthorne Empowerment Coalition, we can share an updated design for the project, which is being called “The Parker.” Check out what was planned and what’s to come below, with design by ALMA Architecture.
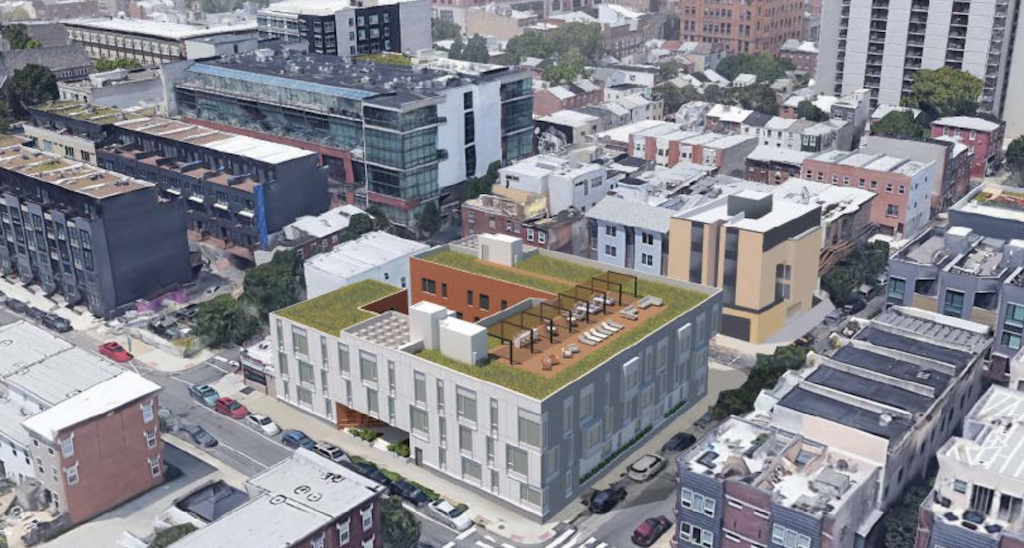
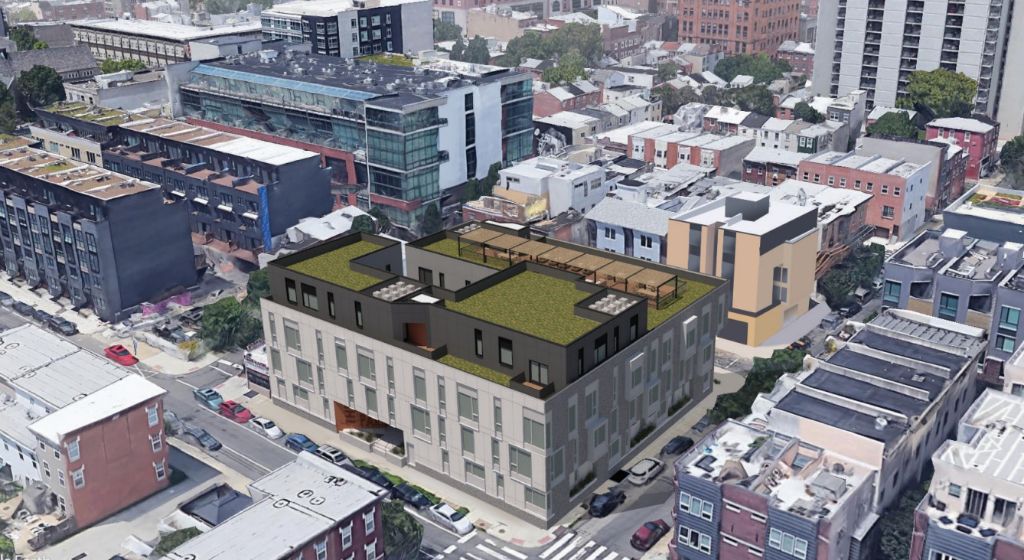
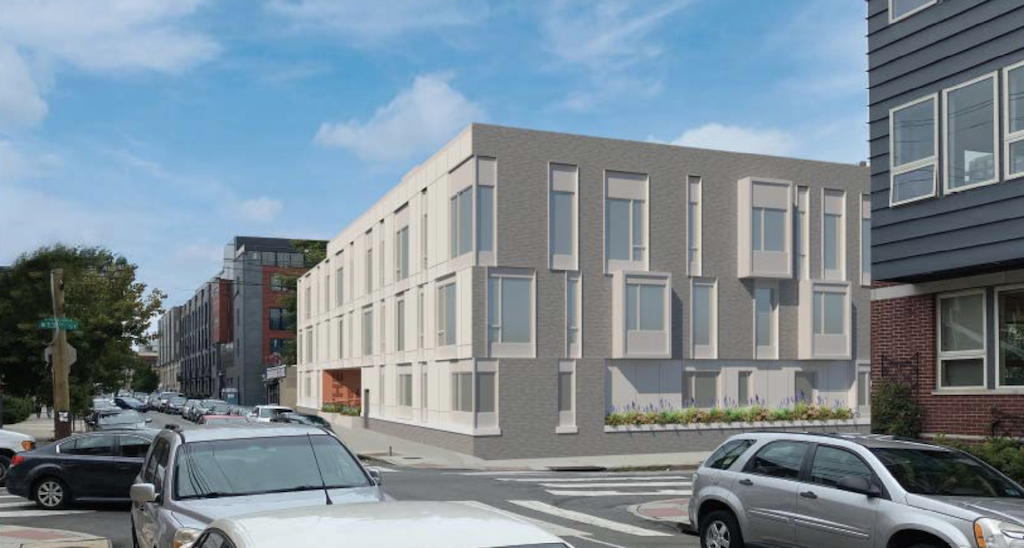
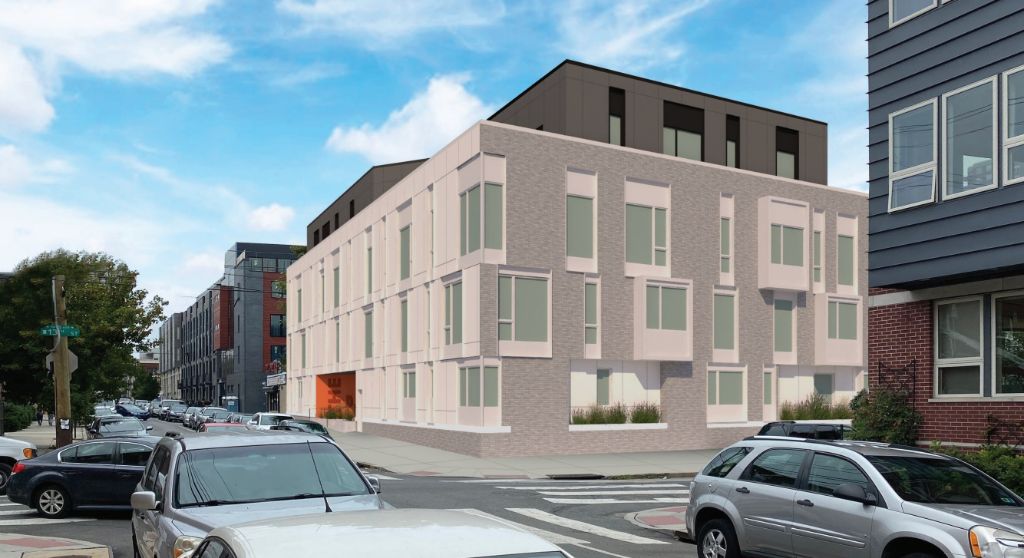
Aside from the fact that the building is growing in height, the project has changed in a couple of other ways. The unit count has gone up by one, to 46. Also and perhaps more significantly, the project has added 16 parking spots, after none were included in the original proposal. We imagine that this will satisfy some of the issues that near neighbors had with the project, but suspect that even with the inclusion of parking, folks living nearby will still be upset about the additional density and lack of 1:1 parking. We don’t live nearby, and even if we did we suspect we’d have no issues with the changes whatsoever.
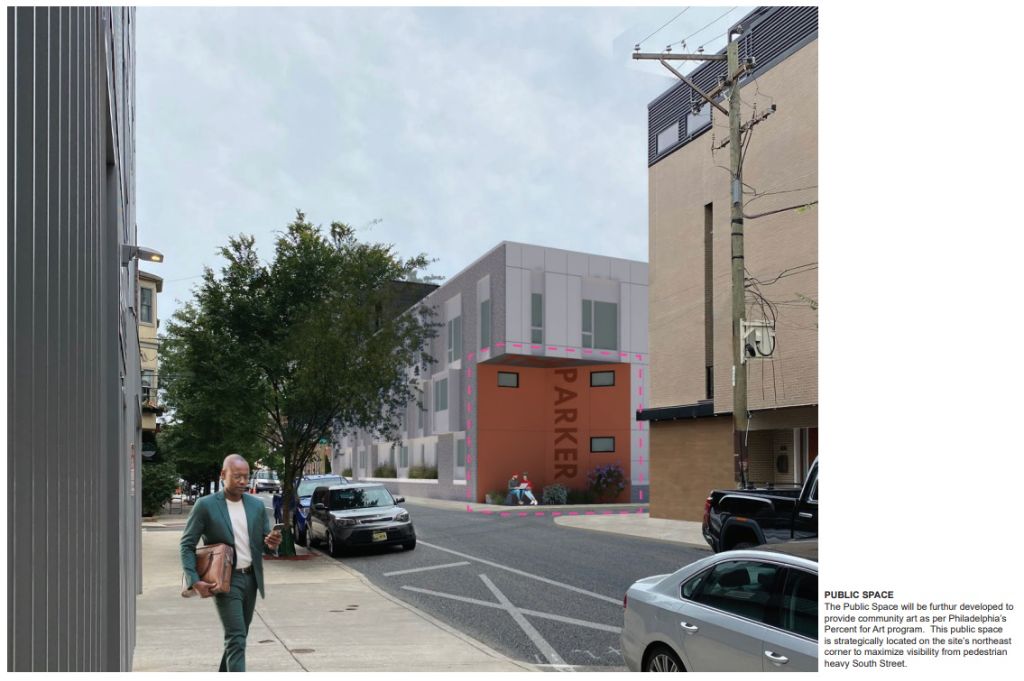
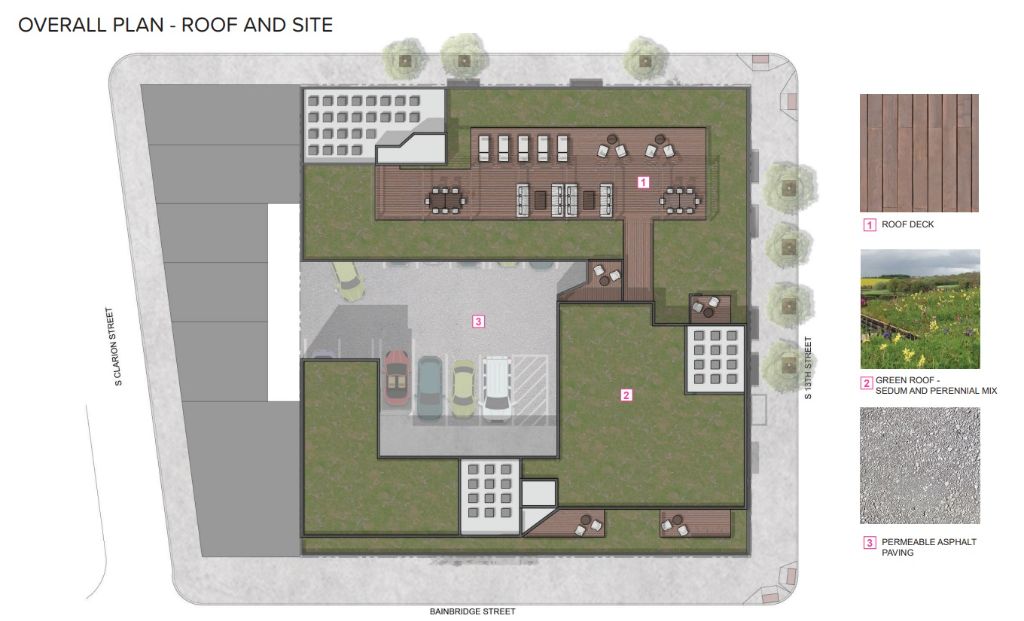
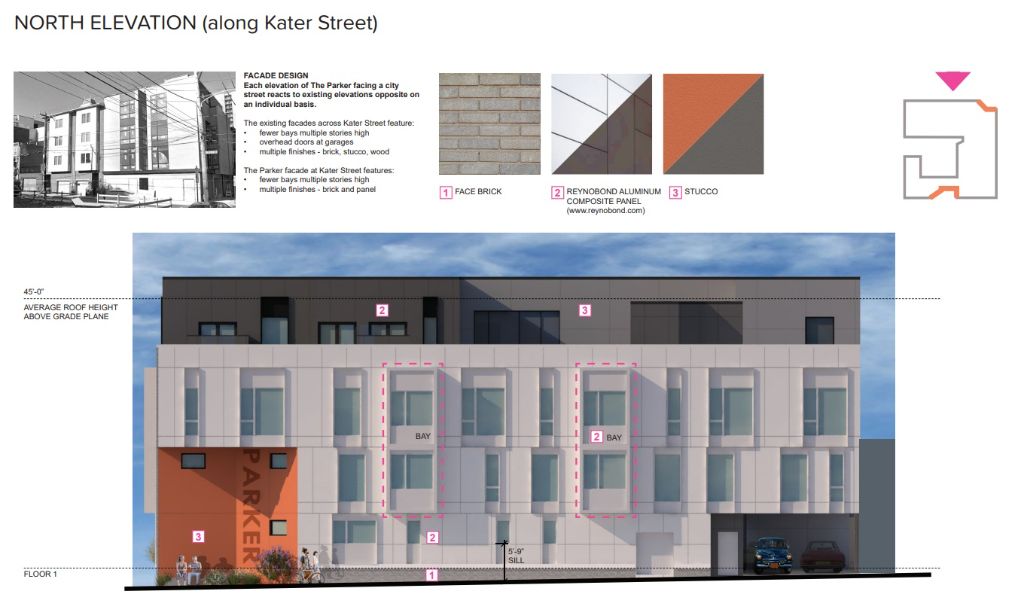
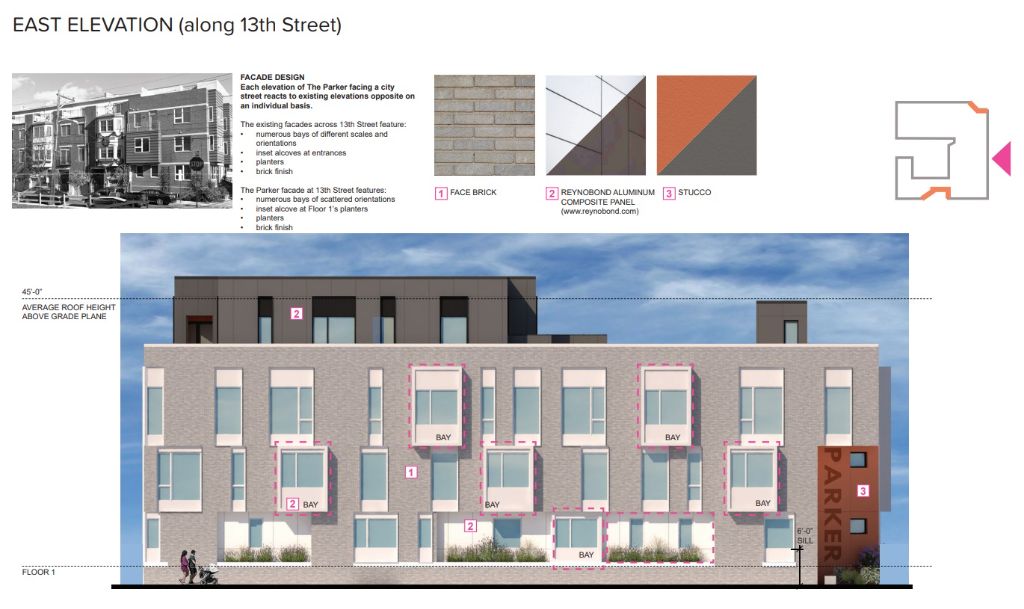
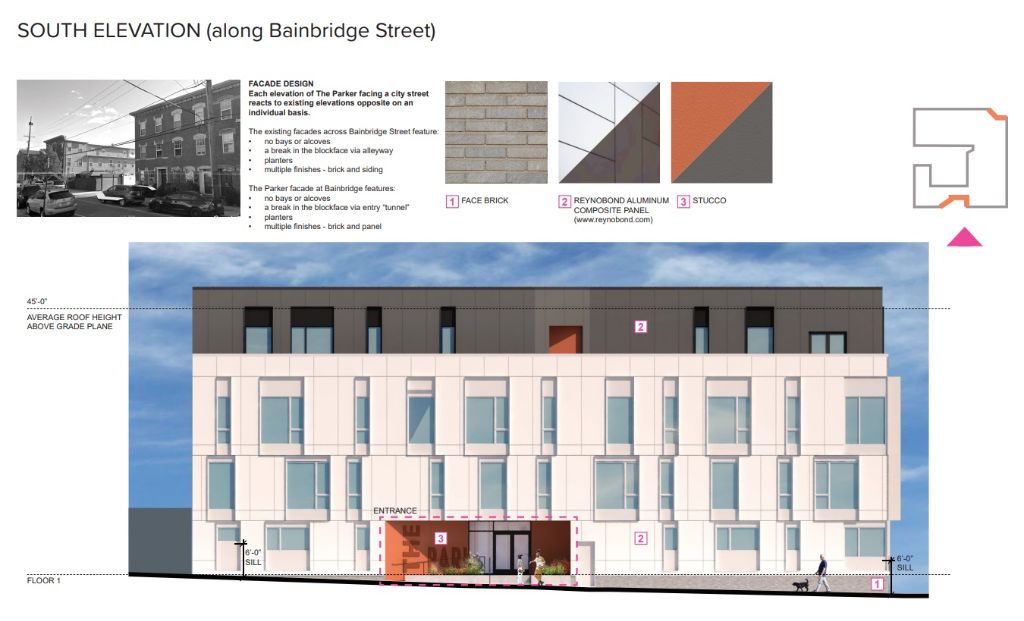
Thankfully, the Philadelphia Planning Commission provided administrative approval of the lease just last week, so we expect we will soon see things move forward here. As we mentioned before though, there’s also a contingent of people that want to preserve this lot as open space, and they’ve taken to calling the space Turtlebug Park. We don’t know whether these folks might organize to push back further against this project, nor are we sure of whether there are other options available to them, now that the PRA has given its approval. Figure we’ll know better if we come back here in a few months and see the status quo or a fresh hole in the ground.
