December is going to be a huge month for Civic Design Review, as numerous developers rush to get building permits before the scheduled change to the 10-year tax abatement at the end of the year. Perhaps this race to the finish line will be for naught, with the continued possibility of a delay to changes to the abatement, but it’s better safe than sorry for these large projects coming down the pike. Millions of dollars are at stake here, folks.
And so we will see the long awaited CDR hearing for the latest and possibly final iteration of the project planned at the northeast corner of Broad & Washington, a prime address that’s been vacant so long it’s actually getting to be a little hilarious. You may recall, we told you about the newest proposal over the summer in advance of a community meeting, and it seems largely unchanged since then. The plan, which calls for 1111 apartments, a few hundred parking spots, office space, and a grocery store, definitely feels like an improvement over a previous proposal which called for a 34-story tower and a 4th floor “retail village” meant to evoke the feeling of a “village in Provence.”
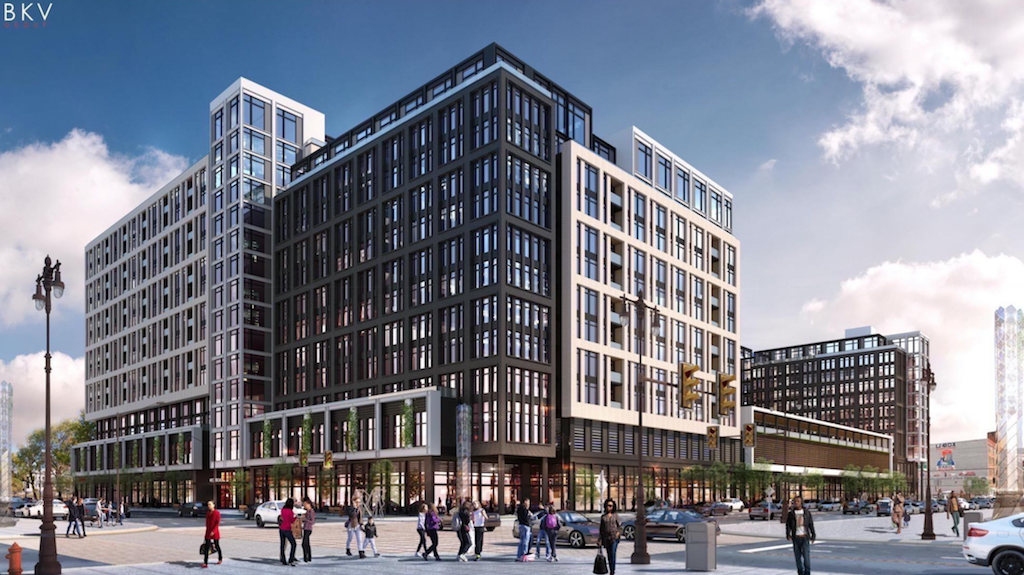
In thinking about the vacant lot at Broad & Washington, there’s a neighboring property that tends to get lost in the shuffle. After all, 1001 S. Broad St. is huge, exceeding 4 acres in size. 1223 Washington Ave., owned by the same development entity, is just under one acre and if not for the giant empty property next door, we’d probably talk about it much more frequently. This property is also going to CDR next month, and the plans are rather significant, exceeding the density of the neighboring parcel in terms of units per square foot of lot size.
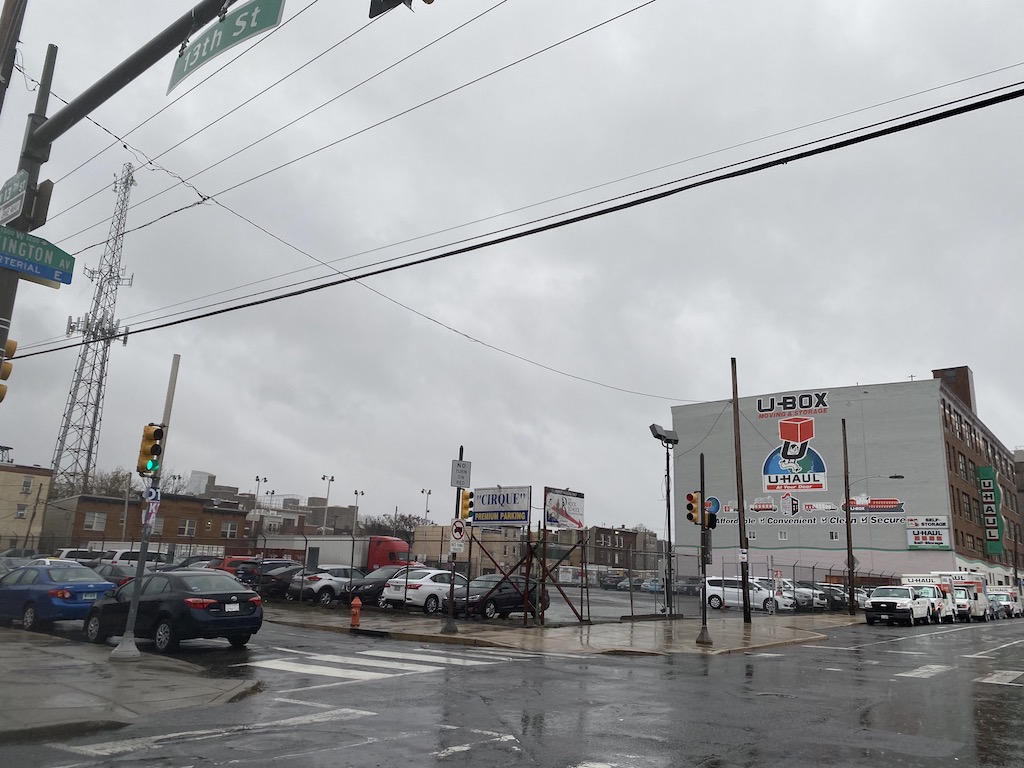
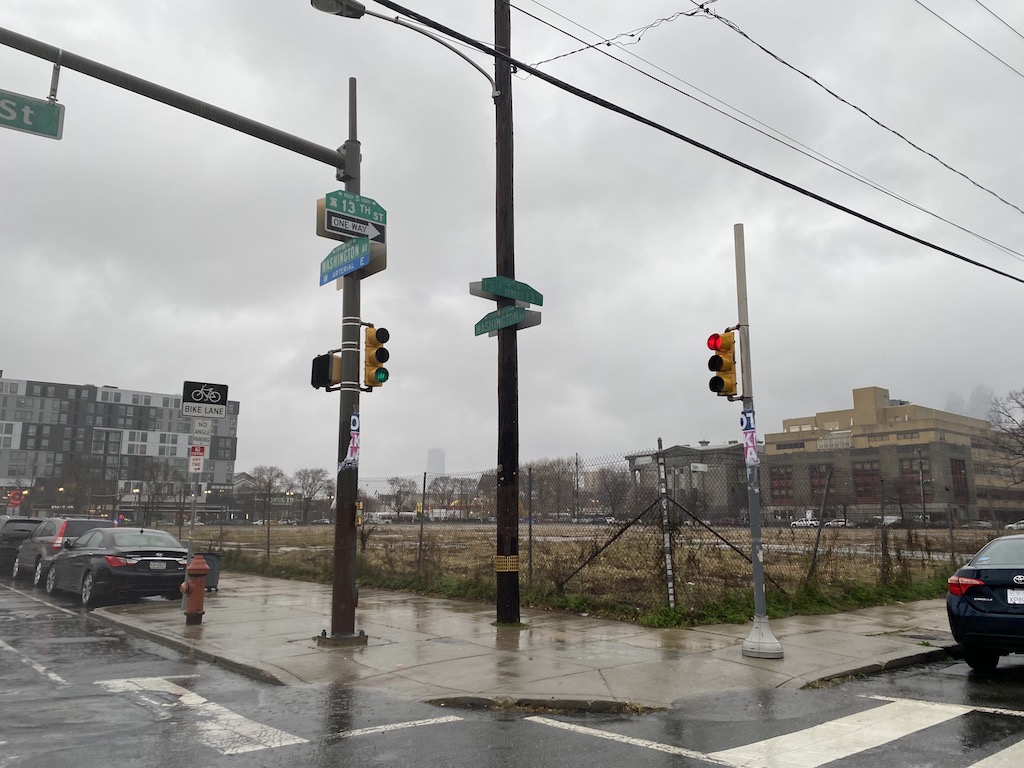
The plans here call for a U-shaped 11-story building with 375 apartments, 78 underground parking spots, over 30K sqft of office space, and just under 7,000 sqft of retail on Washington Avenue. Like the project next door, BKV Group did the design work here, and the compatible architectural styles will make the two projects will look like a single development despite the presence of 13th Street between them. Check out the renderings from the CDR packet:
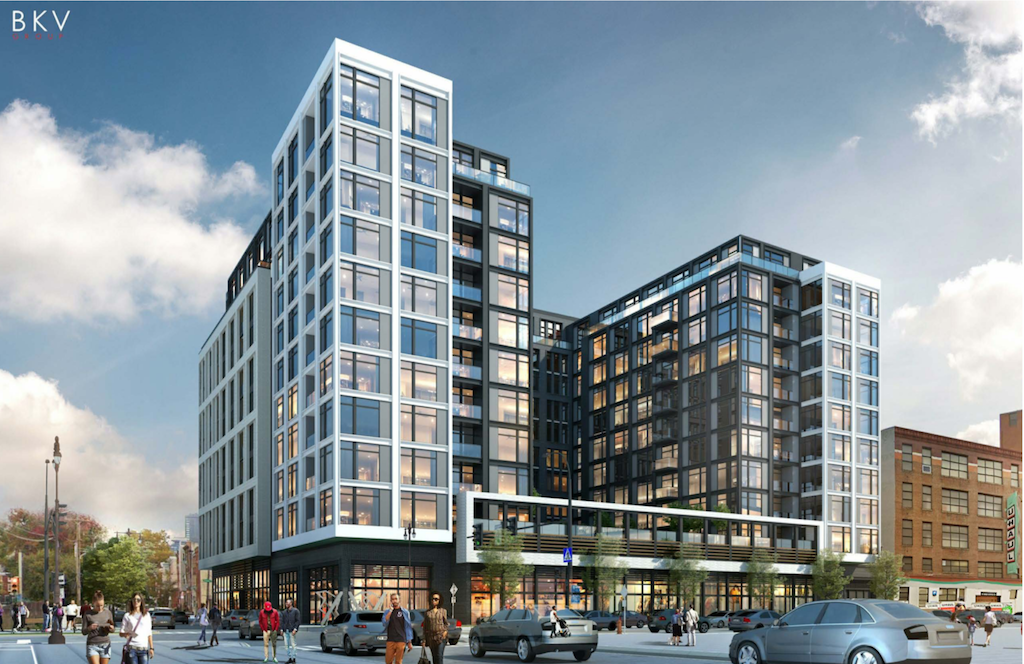
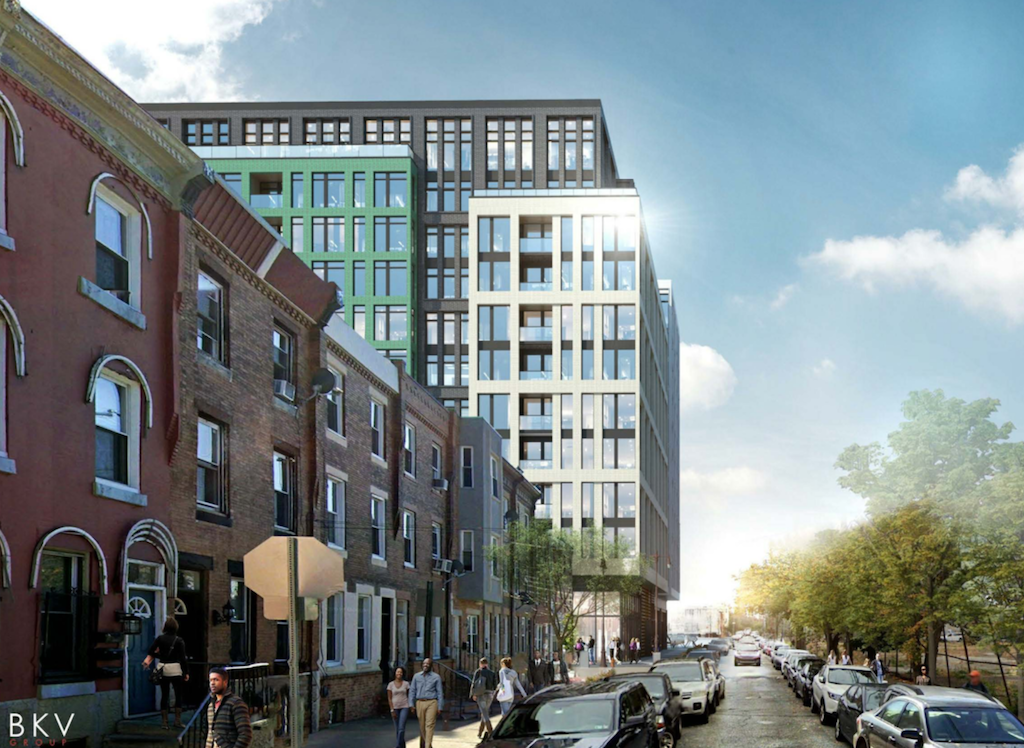
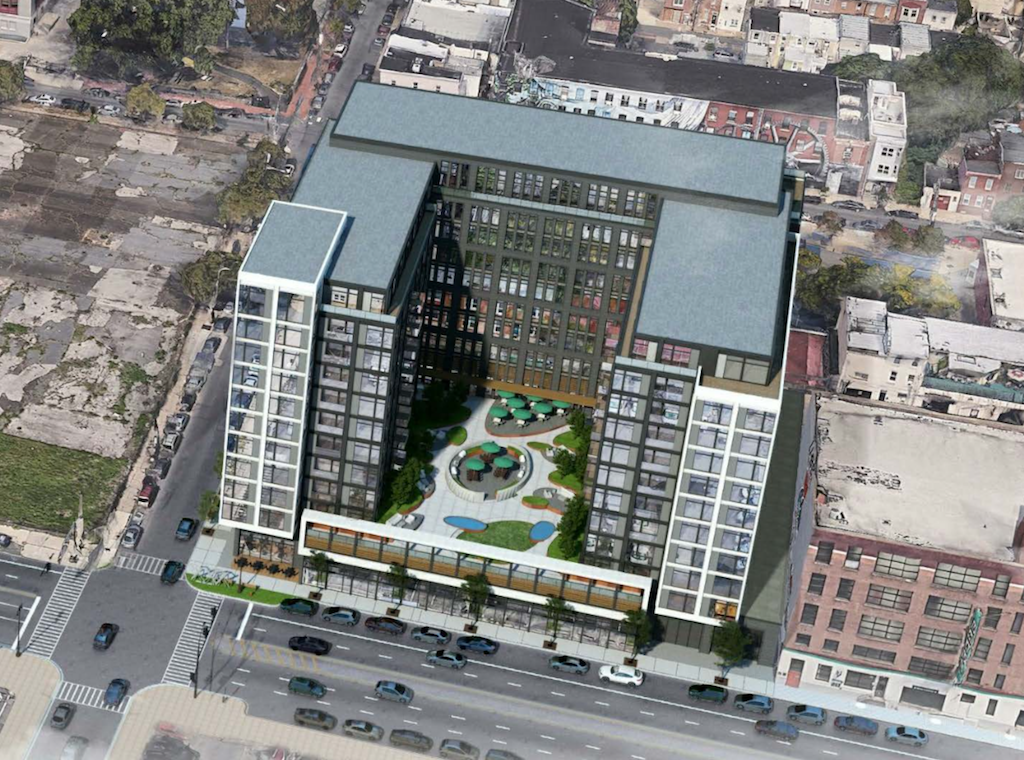
Taken together, these two projects will add almost 1500 units, nearly 500 parking spots, over 65K sqft of retail, and roughly 230K sqft of new office space. We could nitpick and say that Lincoln Square across the street has shown that this area can support more retail than these projects will provide- but we also recognize that the underwriting for these projects, which will cost hundreds of millions according to our back of the envelope calculations, is far more complex than we can appreciate, and the programming choices are being made accordingly. Even so, these projects will change the face of South Broad Street in a significant and positive way, leveling up the corridor with a dramatic spike in population density and office space. Sure, the giant piñata was cool back in 2008, but this will be a much more permanent improvement for these long underused properties.
