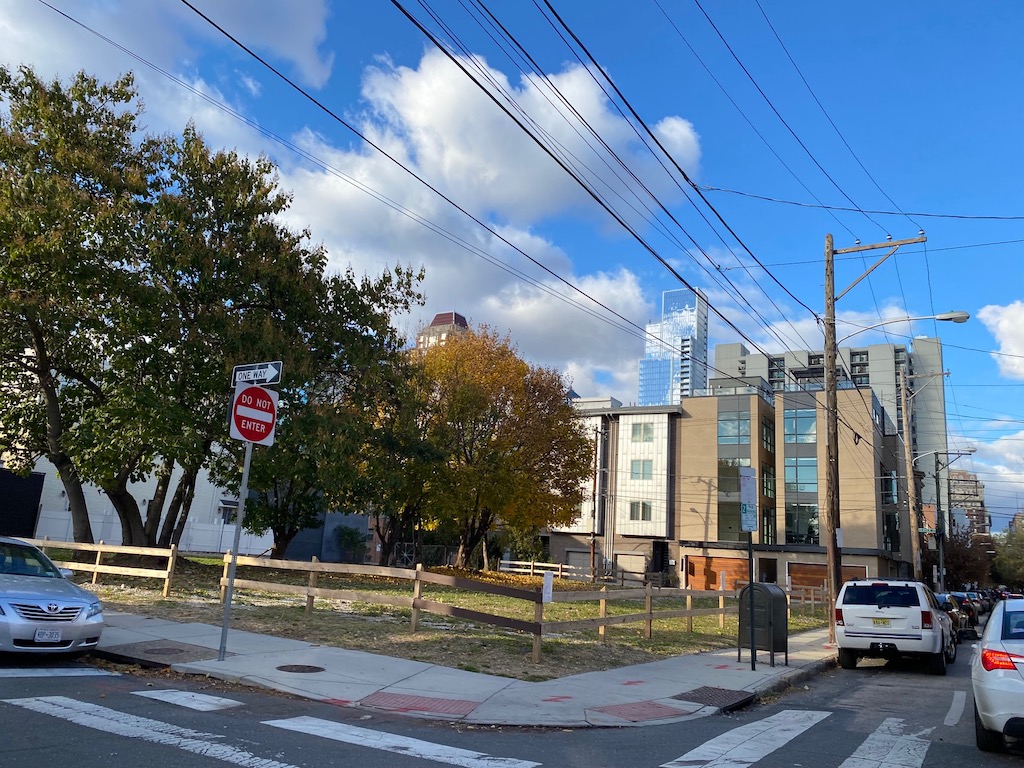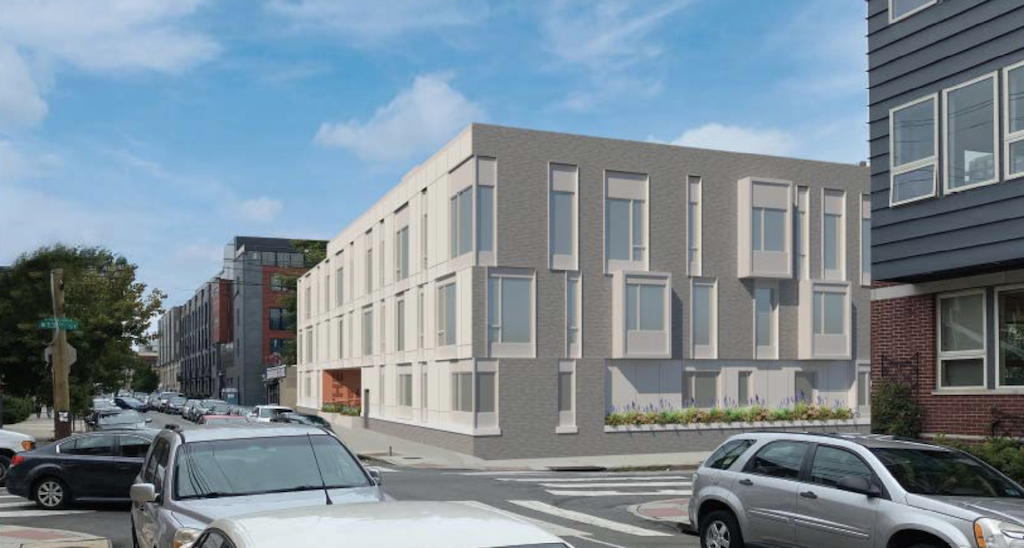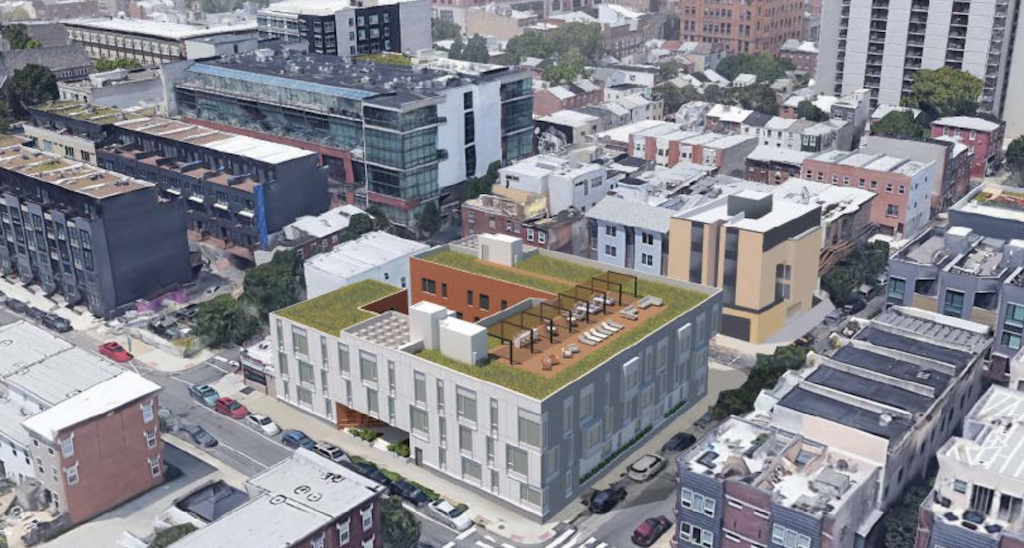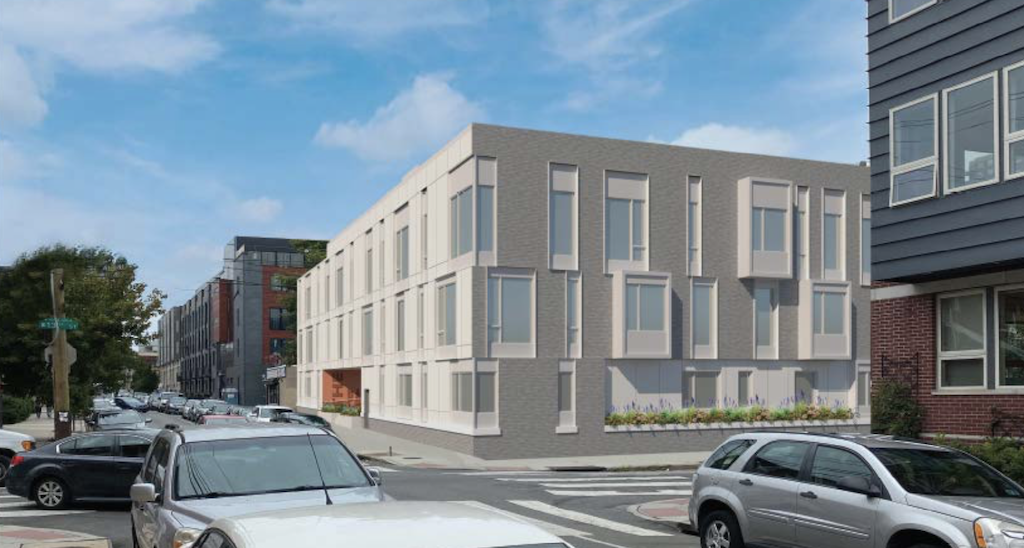A couple weeks ago, we shared the news that the northwest corner of 13th & Bainbridge was finally getting redeveloped, after years of vacancy. We noted that L&I had issued a zoning permit for a 46-unit building, but were otherwise short on details. We did know, however, that the development was taking place due to an RFP from PHDC, which had lost hope that longtime property owners Pennrose and Universal would be able to move the ball forward at this location. We may never understand how that partnership built up pretty much all of the surrounding neighborhood but couldn’t quite finish things off at this corner, but so it goes.

There’s a Redevelopment Authority meeting taking place this afternoon, at which they’ll formally discuss and theoretically approve the conveyance of the property to Benchmark Construction Group. Conveyance is probably not the right term here actually, since the arrangement will entail a 99-year ground lease and not a sale, but you get the idea. Fortunately, the PRA shares agendas ahead of meetings, so we were able to get our grubby mitts on some more details of the project, including some renderings. Check ’em out, with credit to ALMA architecture for the design work.


The project has been revised a bit, and now calls for 45 units, with a mix of 12 studios, 25 one-bedrooms, and 8 two-bedrooms. 16 units will be offered at “affordable” rental rates, defined using HUD’s “Fair Market Rent Calculation Methodology” and leasing to qualified individuals for whom the annual rent would fall between 30 and 35% of their gross annual income. The rest of the units will be rented out at market rates. In the abstract, we are in favor of the project, are thrilled to see this vacant lot get filled, and appreciate the affordability component at such a desirable location.
Nevertheless, and like we’ve said many times over, our Zoning Code is killing us as a city and it’s utterly ridiculous for a three-story apartment building to get built anywhere near Center City. This building should be 4 stories at a bare minimum, which would allow for 30% more density. Alas, such a plan would require a variance or would require much lower rents for 6 of the units to trigger a low income density and height bonus. And such a bonus would only get the project to 54 units, by our calculations. This feels like a real missed opportunity at a fantastic address.
We should also mention that there’s a group that’s fighting against this development and will likely make an appearance at the PRA meeting to register their perspective. Some locals have been maintaining the vacant lot of late, and have started referring to it as Turtlebug Park, named after a ladybug. They want to maintain the lot as open green space, and have started a petition in support of this position. We’re all for green space, but think that this is a bit of a tough sell here, especially with Hawthorne Park and Ridgway Park both about three blocks away. We suspect the PRA will feel the same way, but we’ll know for sure after today’s meeting.

