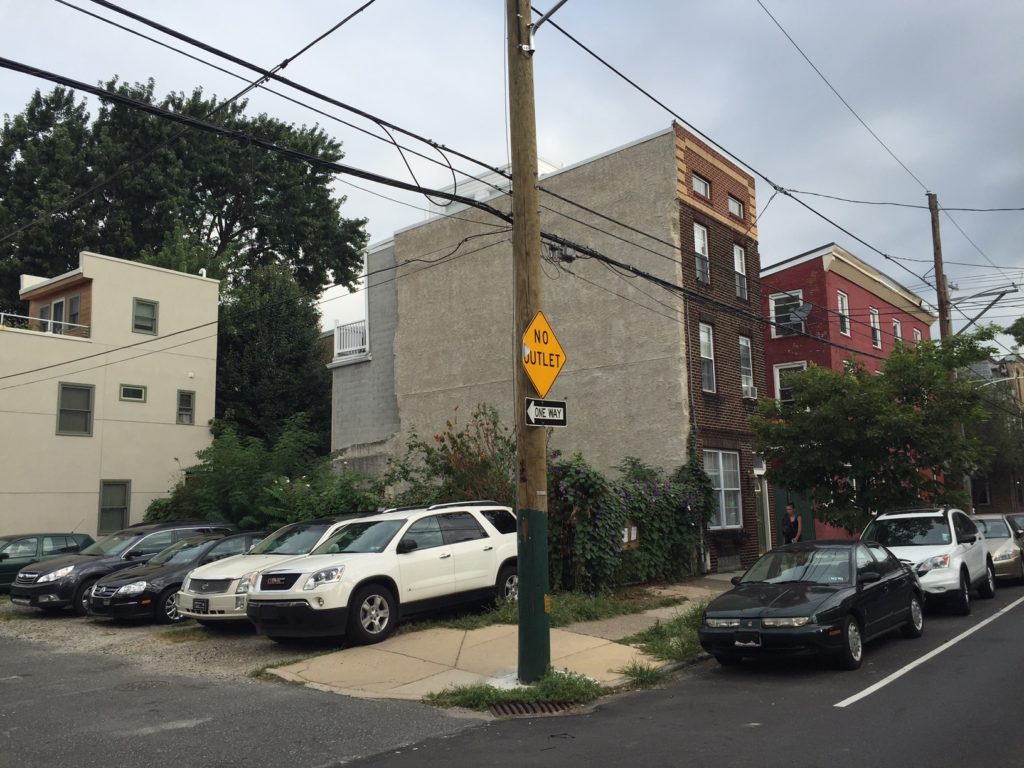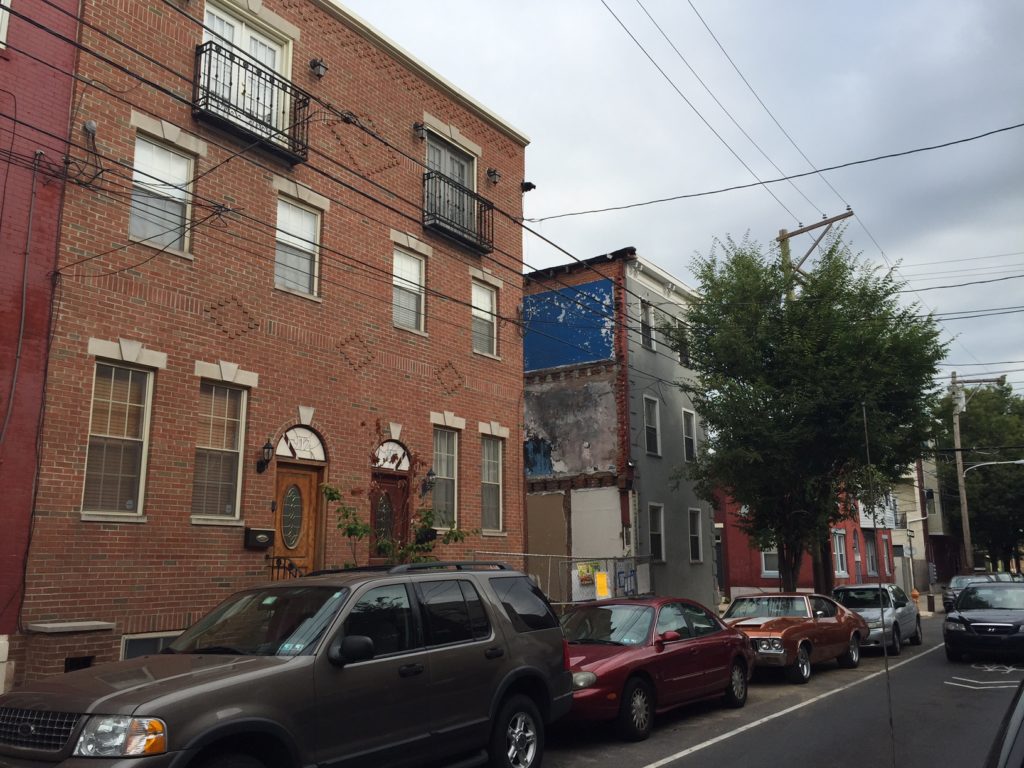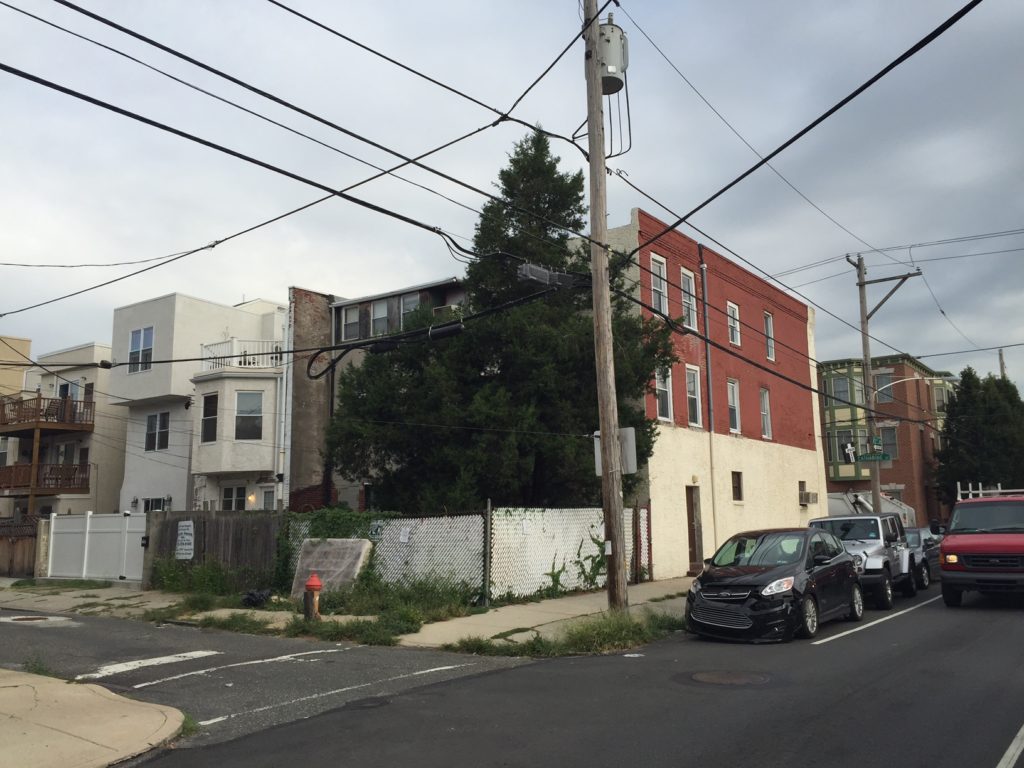The agenda at last week's SOSNA zoning committee meeting was fairly innocuous and we almost didn't attend. But sometimes even a boring looking agenda can produce an interesting meeting, so we're kinda glad we showed our face after all. Today we'll give you the lowdown on three of the four projects that were on that agenda, all of which are located on 21st Street.

730 S. 21st St. has been vacant for a long time, and in recent years it contained a neatly landscaped garden. These days it's a little overgrown, but maybe that's because it's in the process of getting sold and soon a home will sprout here. The proposal for this parcel is very straightforward, just a single-family home. The lot is only 47' deep, and a by-right build would only permit a 33' deep home which is a lousy depth for a new construction home. Aside from some confusion about the status of the upcoming sale of the property, the people in room didn't seem to have an issue with the project.

Zipping down to 908 S. 21st St., we see a property we actually covered last month. Remember, this building had been blighted for quite some time, and recently it finally got demolished. We told you that the developers could build a duplex here by right, but they're instead shooting for a four-story triplex to be sold as condos. Despite the fact that the building would be taller than its neighbors, it would still fall below the 38' threshold. The refusals were for open area and density. But these developers did a similar project a few blocks from here, so we would imagine this one will get through as well.

This brings us to the most interesting project of the night. Passing by 21st & Webster, you would have to guess that the northwest corner is just the rear yard of the red and white church at the corner of 21st & Catharine. But you'd be wrong. It's actually its own lot, subdivided from the church parcel decades ago. So what do you do with a 19' x 18' lot? Build a house, of course! The developers presented a plan for a tiny home here with a basement kitchen, a first floor living room, and bedrooms on the 2nd and 3rd floors. Clever! Quite different from the standard project, this one faced the most opposition from neighbors. It should be very interesting to see what the ZBA has to say about this one, but if it does get approved, built, and sold, perhaps it could start a wave of new construction of mini homes in Philadelphia.
In case you were wondering, NOWAC opposed every project, per usual. Maybe more appeals will be forthcoming.

Leave a Reply