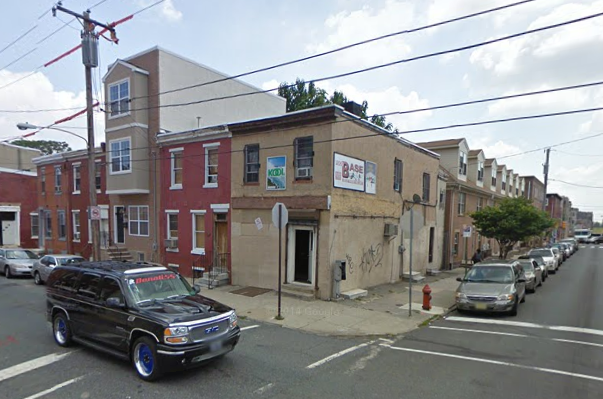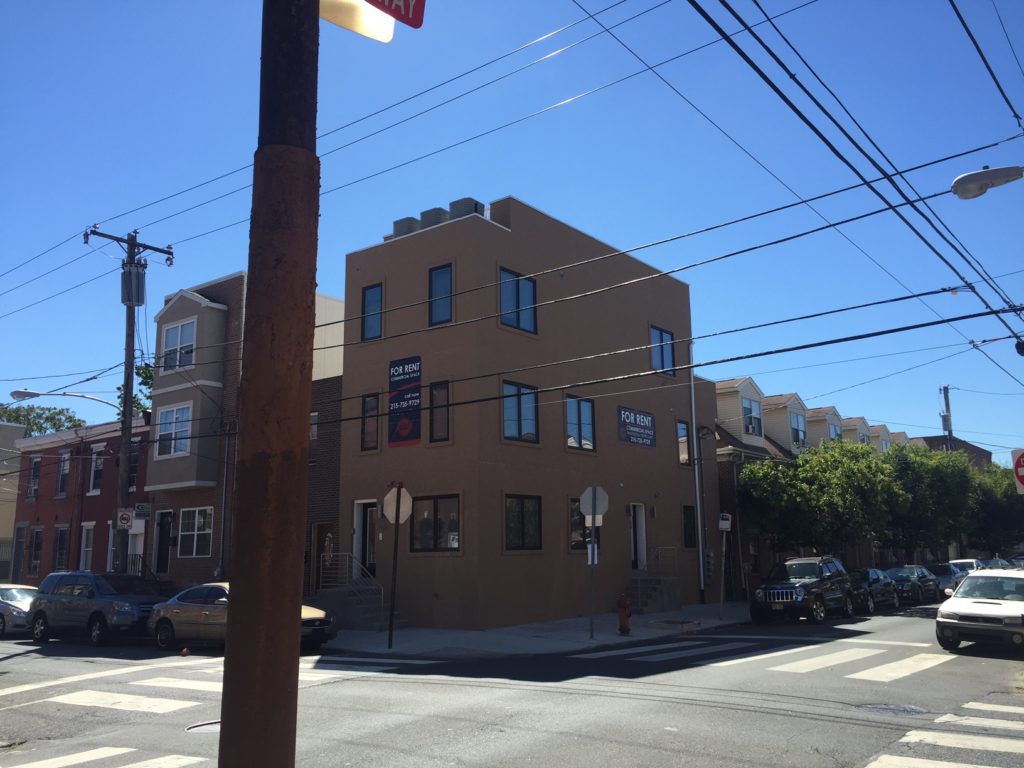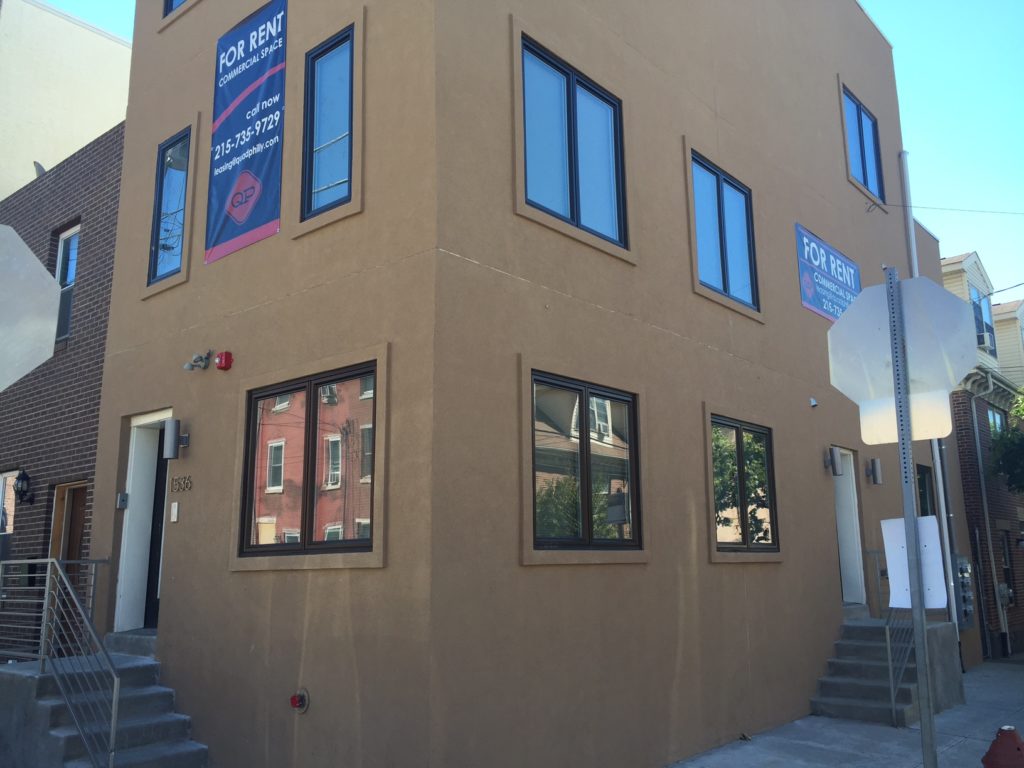Though we could do without the stucco job and utter lack of architectural detail, we'd still contend that the southeast corner of 16th & Catharine is improved from its previous state. For many years, this property was home to a two-story building with a corner store on the first floor and perhaps an apartment above, but a little over a year ago we told you that developers had purchased the property and were pursuing a plan to construct an addition. The plans called for two apartments above a retail space after the community pushed back against a plan to convert the property into a triplex.


Today, there are signs on the building advertising a commercial space for rent. With a front door that's five steps above grade and windows that cannot be seen from the street, we can't imagine that any retailer would seriously consider this space, though it could possibly work for a small office. If the developers were truly looking to develop the property as mixed-use, we'd have to think they'd have made more of an attempt to have the first floor interact with the street. Looking at the L&I Map, we see that they're now attempting to go back to their original plan, as they're making an appeal to the ZBA for permission to have a residential unit on the first floor instead of retail.

Based on the design of the renovation, retail no longer makes any sense here, though a different plan could be yielded a much more attractive retail space. We wonder whether the community will have a different reaction to the proposal this time around and whether the ZBA will be sympathetic to the application.

Leave a Reply