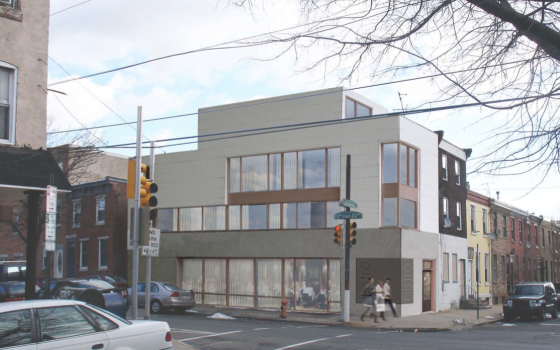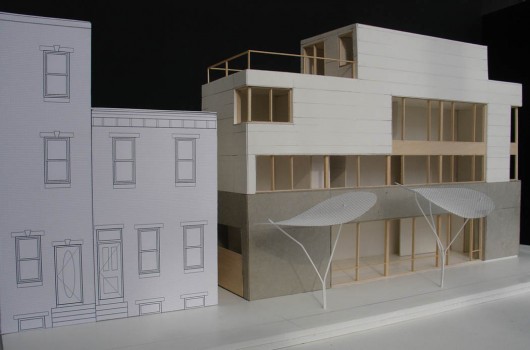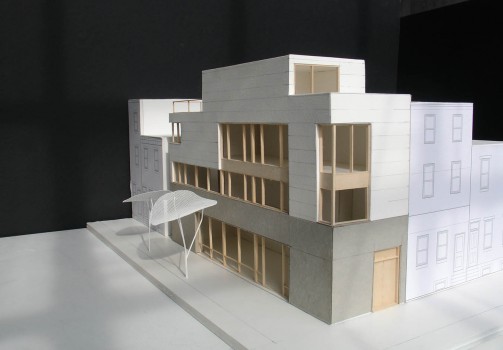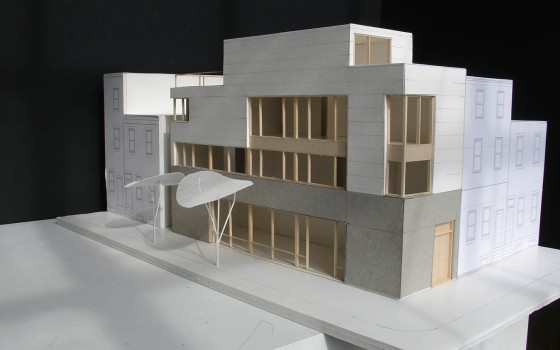Although there are no tenants secured to date, the project at 2149 Catharine Street received ZBA approval on Tuesday, April 26. The proposal, approved by SOSNA in March, outlines commercial use on the ground floor and second floor. The architect on the project, Qb Design, will be working on the 16 x 60 lot, completing a full basement; full ground, second and third floor; and a fourth floor that is roughly half the floorplate (16 X 30). The owner of the building is talking with several interested tenants for the commercial spaces, and will occupy the residential unit himself once it’s complete. He is “very much looking forward to the project” and will update us as things progress.





Leave a Reply