If you try to travel down 24th Street this week, south of South Street, you will run into a bit of a problem. And by a problem, we mean a massive crane lifting pods onto a steel-framed structure at the corner of 24th & Bainbridge.
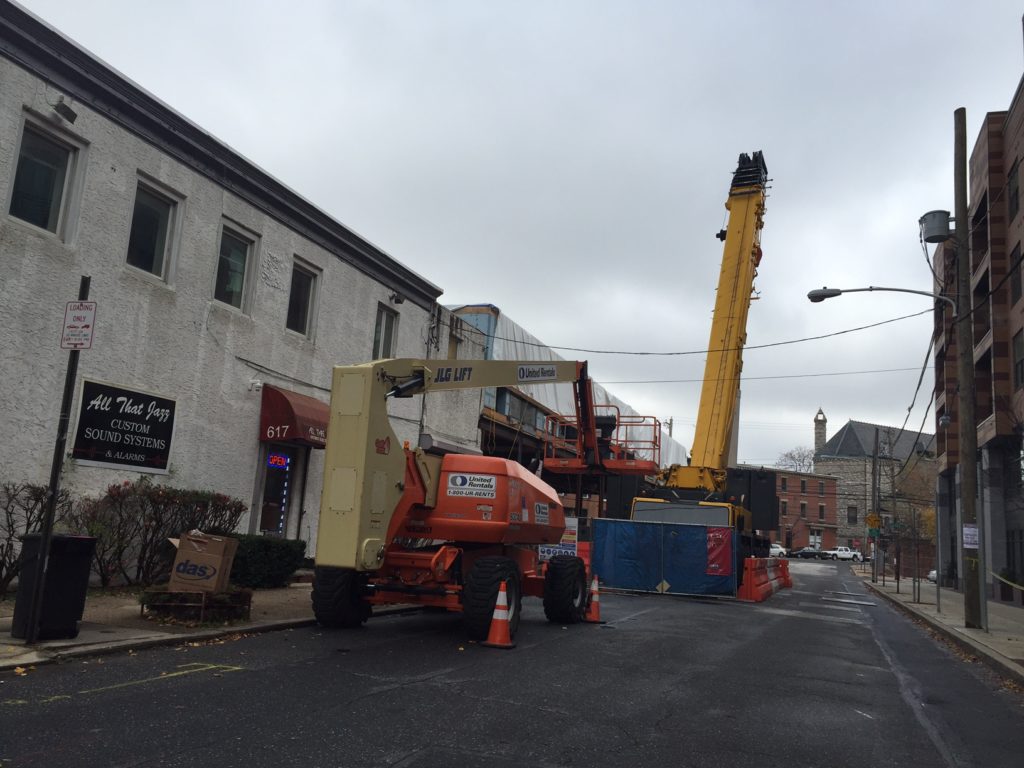
The project in question is Bloc23, a four-story mixed-use building that has been years in the making. We first told you about this project back in 2011, and after years of legal wrangling, the project broke ground last summer. The first floor is framed out in steel, with the upper floors constructed as pods that are slowly being delivered and assembled onsite. This process started about a week ago and you can see that the 2nd floor looks to be about halfway installed. And it looks pretty cool.
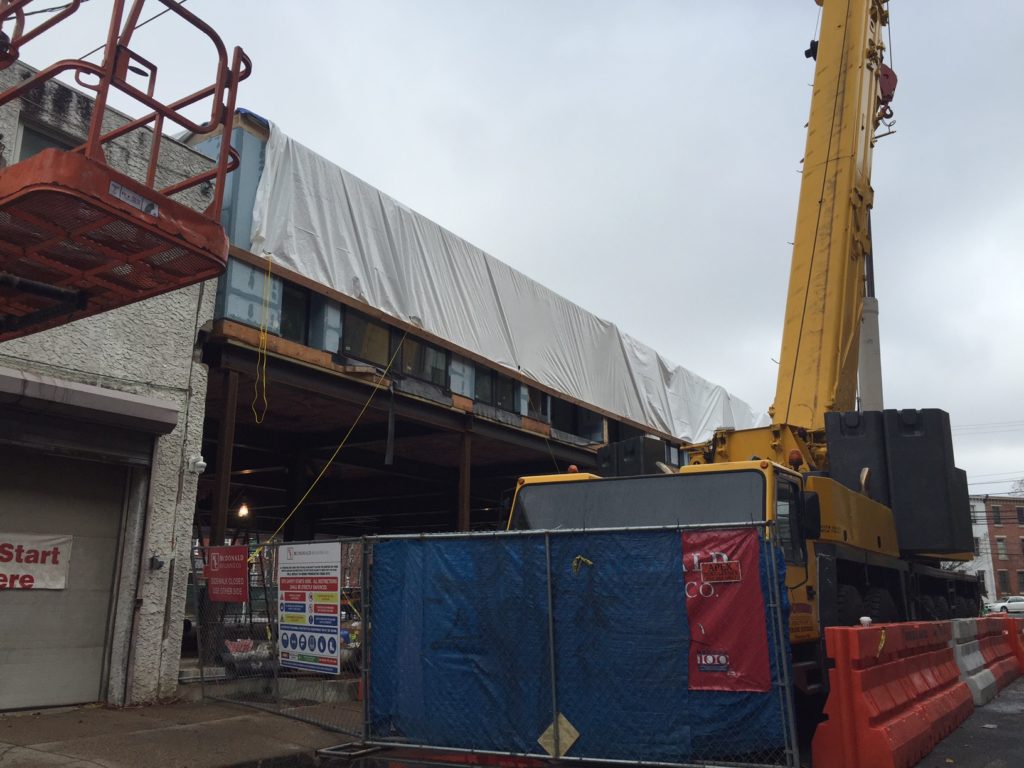
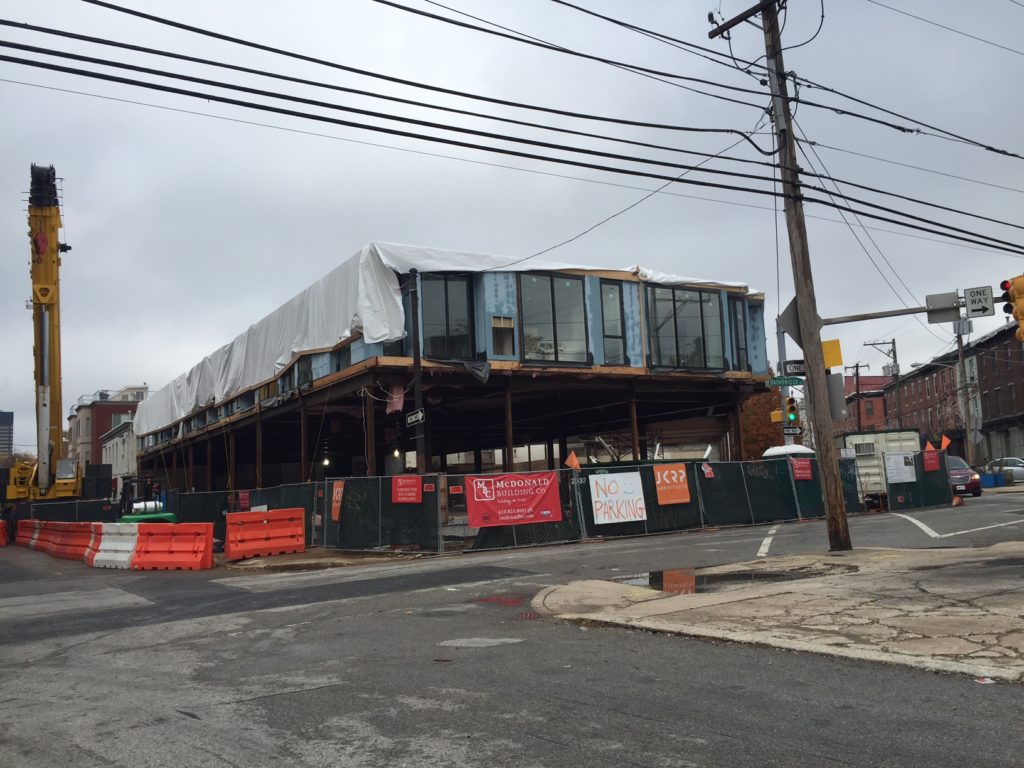
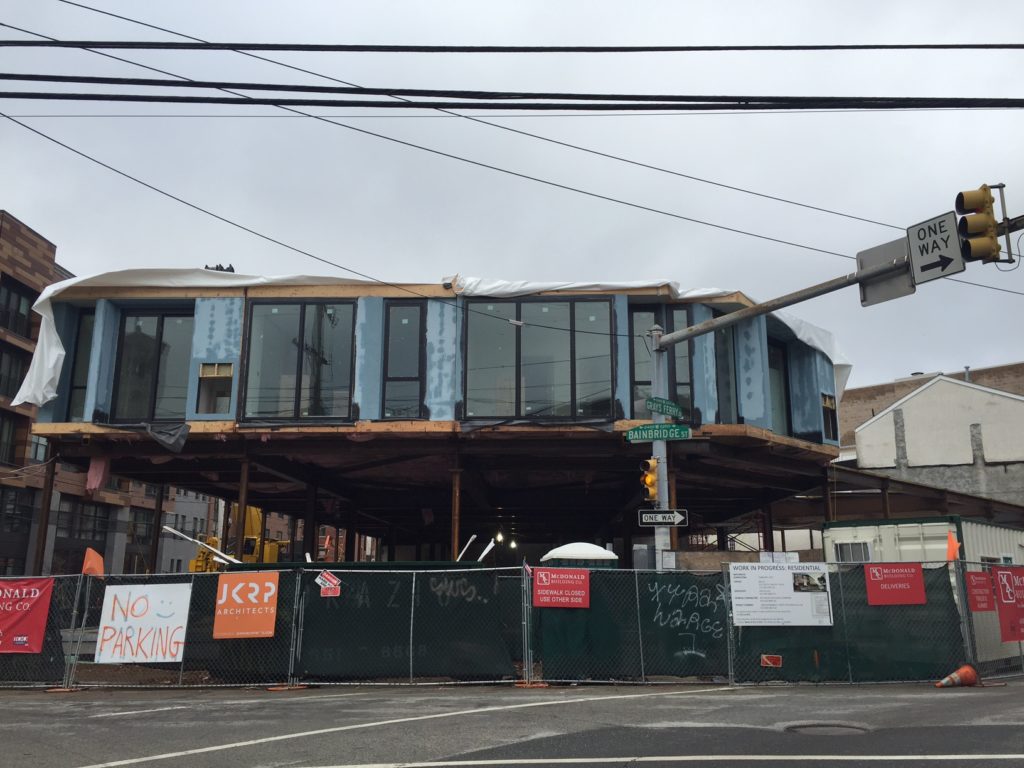
Eventually, the building, designed by Campbell Thomas and LABhaus, will look like this:
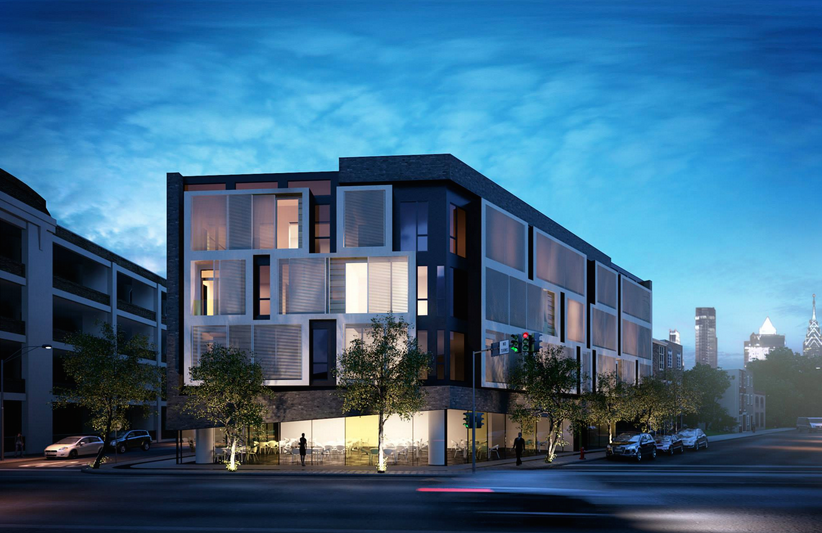
According to the developer, plans are firmly in place for a grocery store on the first floo, and six of the condo units are still available. Prices start as low as $579K for a 1,000 sqft unit on the 2nd floor, and go as and as high as $1.45M for the one remaining penthouse unit which has 2,400 sqft of space, a private deck, and a parking space in the basement. For more info, visit the project website. And if you've never seen a modular building go up in person, we suggest paying the site a visit at some point in the next couple of weeks. And maybe grab some froyo from Igloo while you're over there; that stuff is delicious.

Leave a Reply