We’ve said it several times, but there just aren’t that many quality, buildable lots remaining in the Graduate Hospital neighborhood. As a result, developers are increasingly finding themselves drawn to whatever they can find, and coming up with creative ways to make development work on inferior lots. Take, for example, 2549-53 Carpenter St., pretty much the worst corner in the neighborhood. These lots sit on the southern end of Devil’s Pocket, and pretty much stare at the Veolia Plant and a series of transformers across the street.
But none of this is stopping builder John McHugh from trying to develop here. At last night’s SOSNA Zoning meeting, McHugh presented plans for five condo units at this corner, with design work done by KJO Architecture. The building includes two units that cover the first floor and the basement, and three units that stretch over the second and third floors. Each unit has about 1,600 sqft of space, and comes with a parking spot either in a car port or in the back yard.
The community was effervescent in its praise of the project, grateful that McHugh was building on these lots. One long-term resident got up simply to thank McHugh for transforming Grays Ferry Avenue over the years. The Zoning Committee was also generally inclined toward the project, though they requested a couple of small changes and additions in terms of lighting, to increase safety around this currently dark corner. With the support of SOSNA and the community, we imagine the developer will have a relatively clear path at the ZBA, and we should see this project get in the ground in the next couple of months. And not a moment too soon, if you ask us.

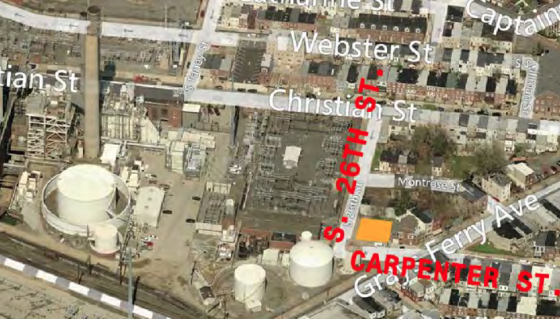
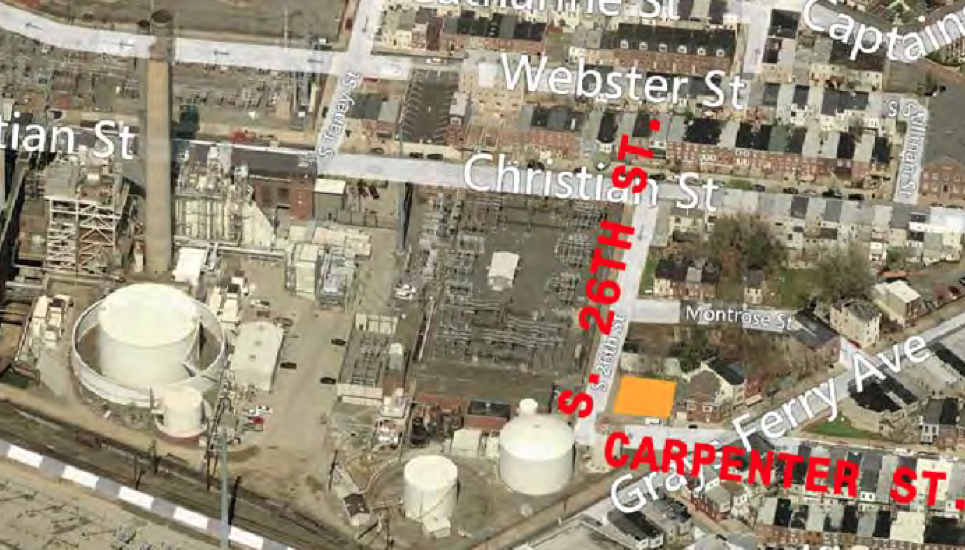
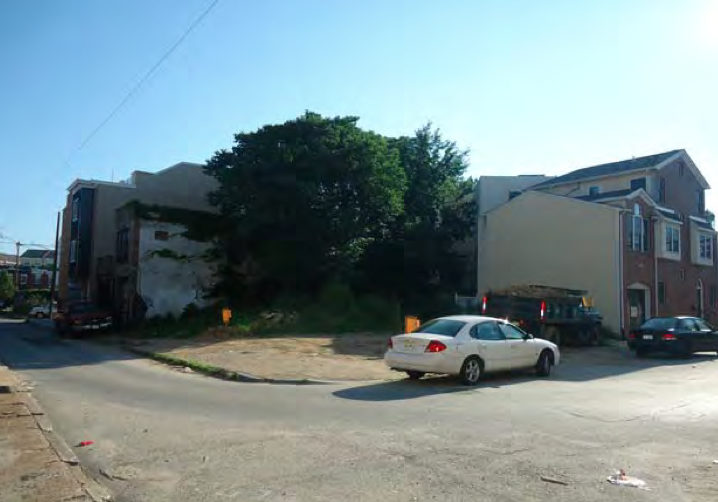
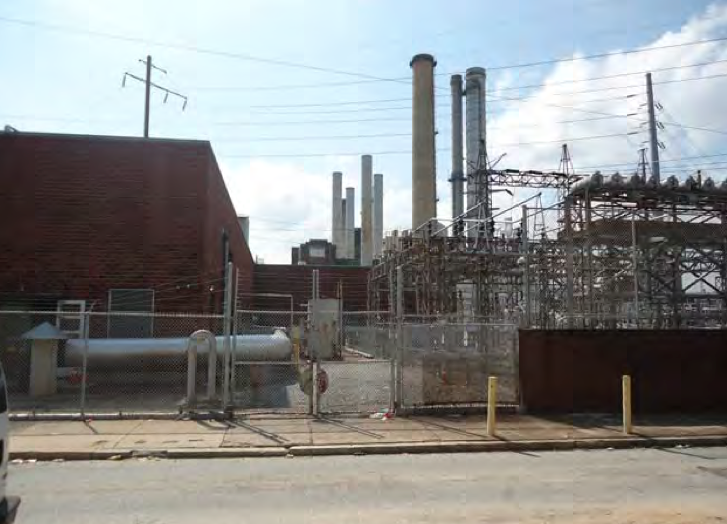
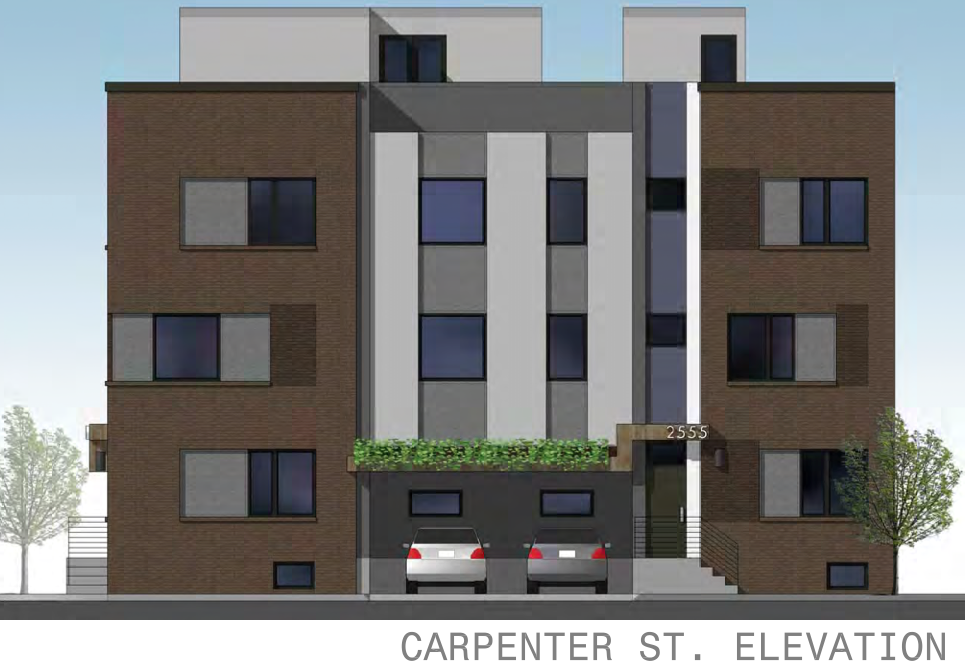
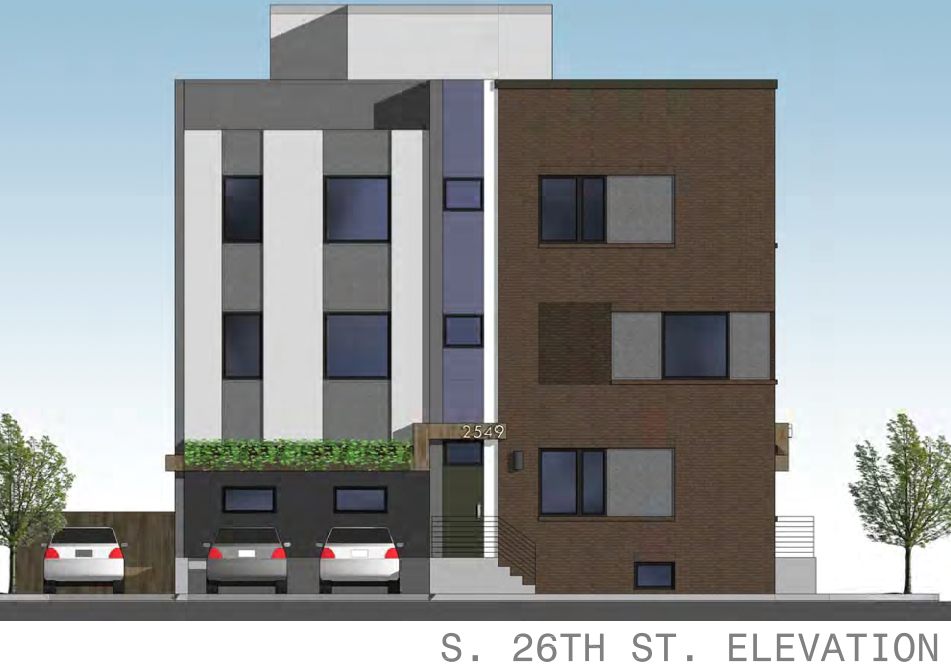
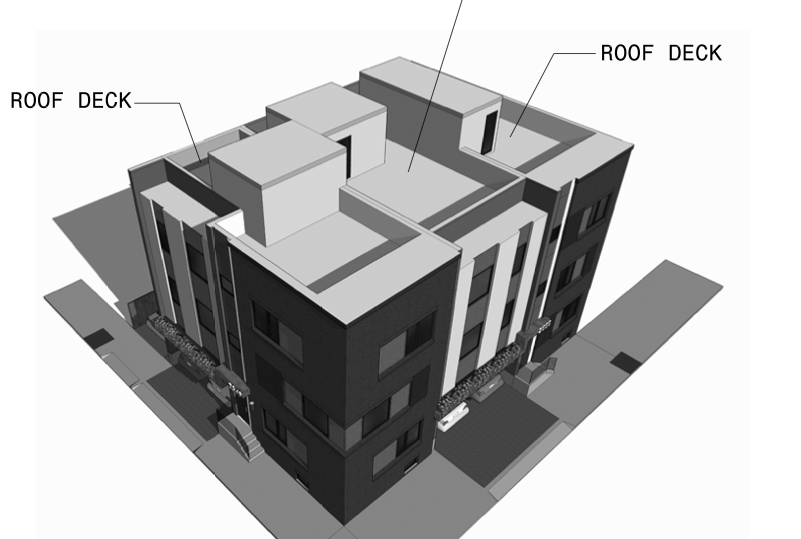
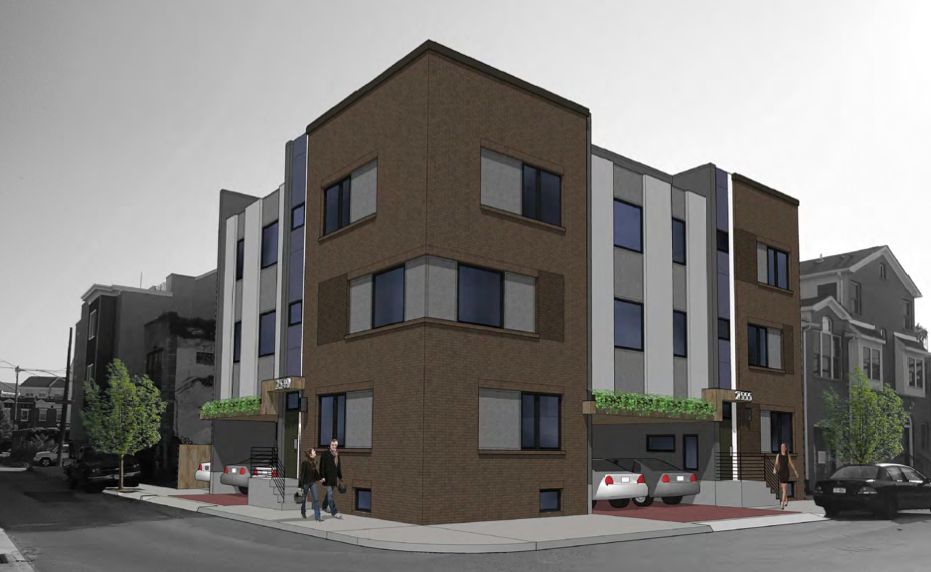
Leave a Reply