We hit a bit of a lull in terms of interesting projects going to Civic Design Review at one point earlier this year, but recent agendas have produced a goldmine of information for upcoming major projects. Thanks to CDR, in recent days we've passed along renderings for the Edward Corner renovation and the new building coming along with it as well as some updated renderings for the project at 2501 Washington. Today we return to the CDR well to provide an update on Lincoln Square, the major mixed-use project coming to the long vacant northwest corner of Broad & Washington.
We last discussed this project about half a year ago, when we discovered that the Philadelphia Authority for Industrial Development had approved a resolution to sell the property to a joint venture between the Alterra Group and MIS Capital LLC. We just covered another Alterra project the other day, the redevelopment of the former PHA HQ on Chestnut Street. We'd contend that the Lincoln Square project is more exciting, as we (and so many others) have been pining for the redevelopment of (at least one of the corners of) Broad & Washington for so many years.
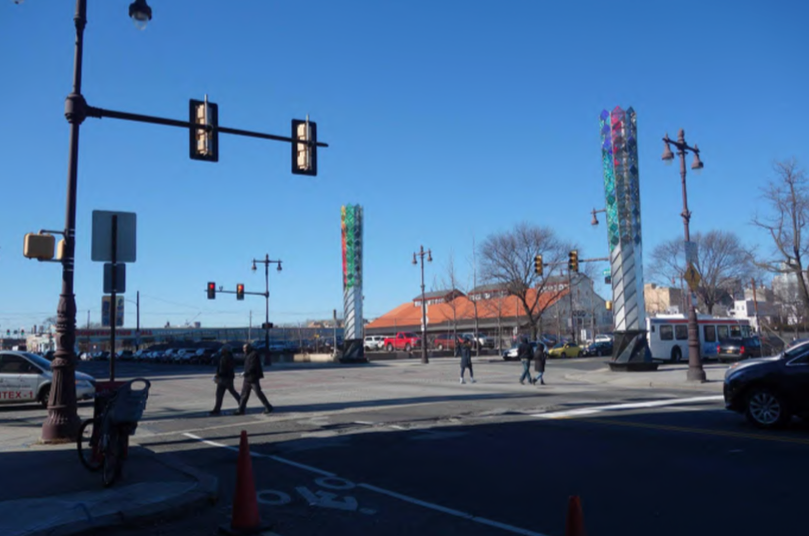
We've noticed some activity at this property over the last few months, with evidence of ground testing or a serious mole problem. So it wasn't such a shock to see the property on the CDR agenda, though we've been burned so many times on different Broad & Washington projects that we had to stare at the agenda for a few minutes to let it sink in that this thing is moving forward in the process. The project has evolved a little bit since we last reported on it, and will now have 322 apartments and 100K sqft of retail space between the two-story retail podium at Broad & Washington and the supermarket at Broad & Carpenter that's partially housed in the historic Philadelphia, Wilmington and Baltimore Railroad Freight Shed. The project will also include over 400 parking spaces despite proximity to the Broad Street Line, though the buildings will generally hide them from the street. BLT Architects did the design work, and here are some examples of their efforts:
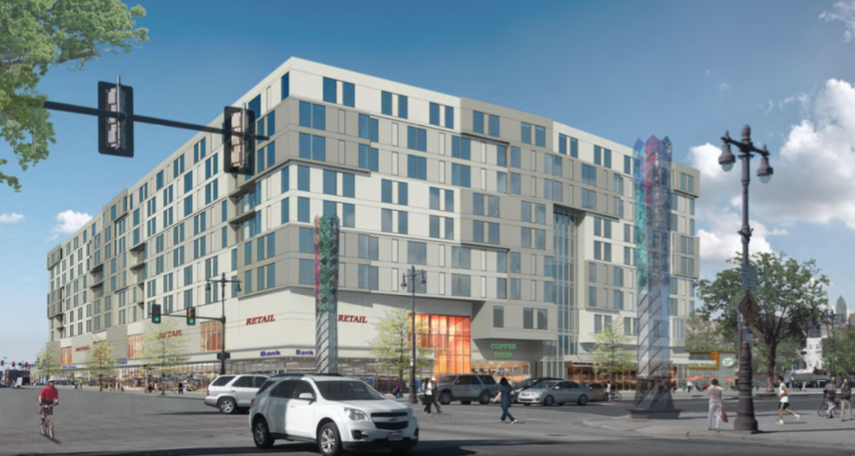
We couldn't tell you about any confirmed tenants but looking at the colors and fonts of the logos on the building, we'd guess that Target, Starbucks, and Bank of America might be included in the list of potential tenants.
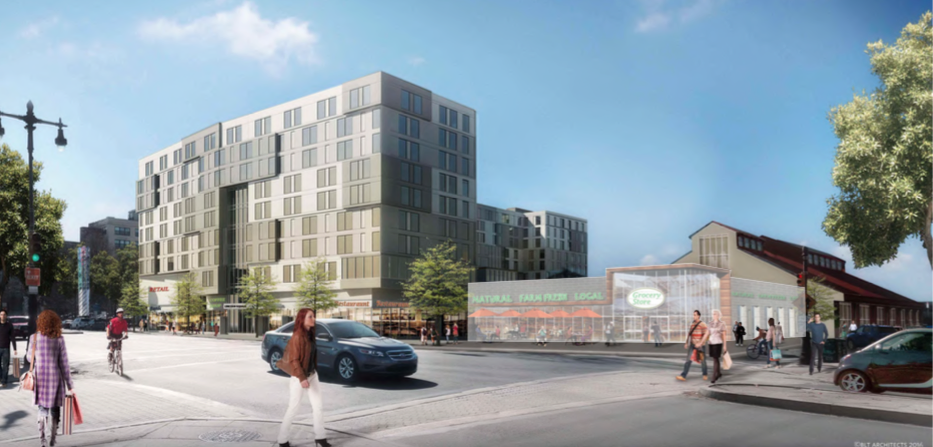
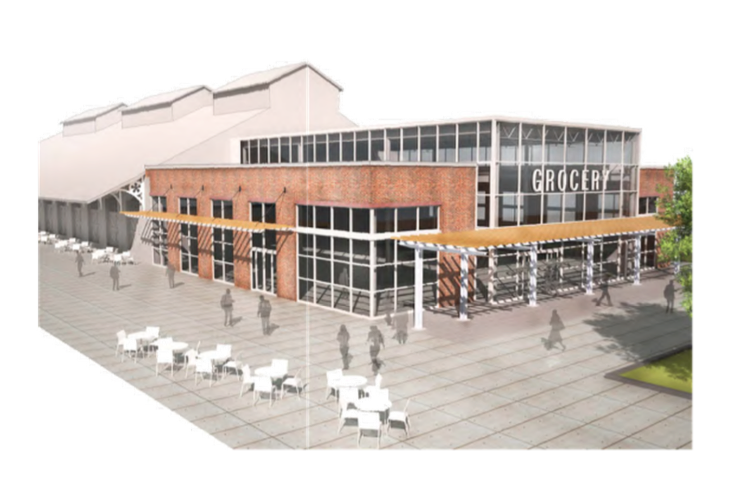
As we said, the historic train shed will be used for part of a grocery store. The rest of the store will be located in a new building that will go up in front of the old structure. Architecturally, we appreciate that the developers aren't going to try to make the new building blend in with the old building. The flat roof and use of glass will create a contemporary vibe and will also allow for a more welcoming entrance for customers.
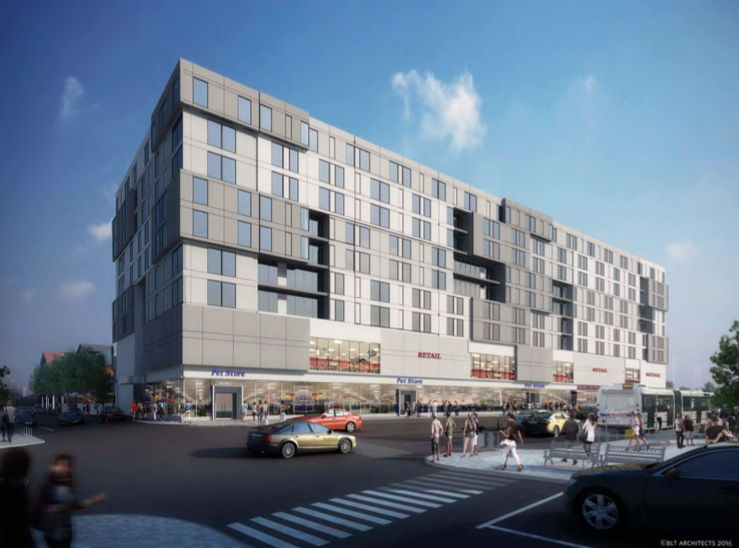
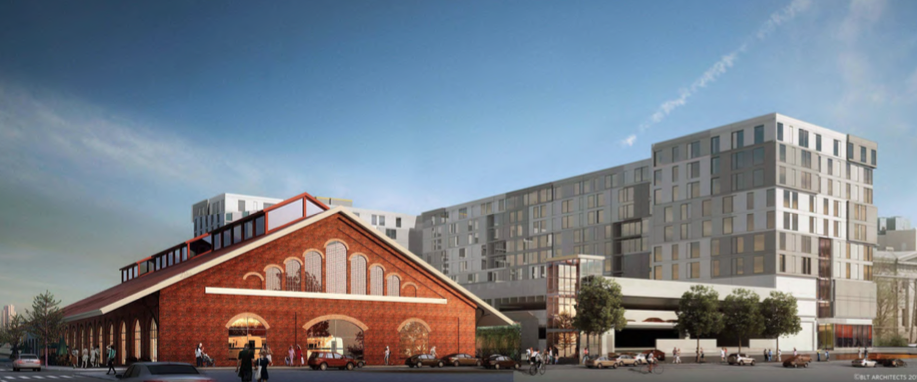
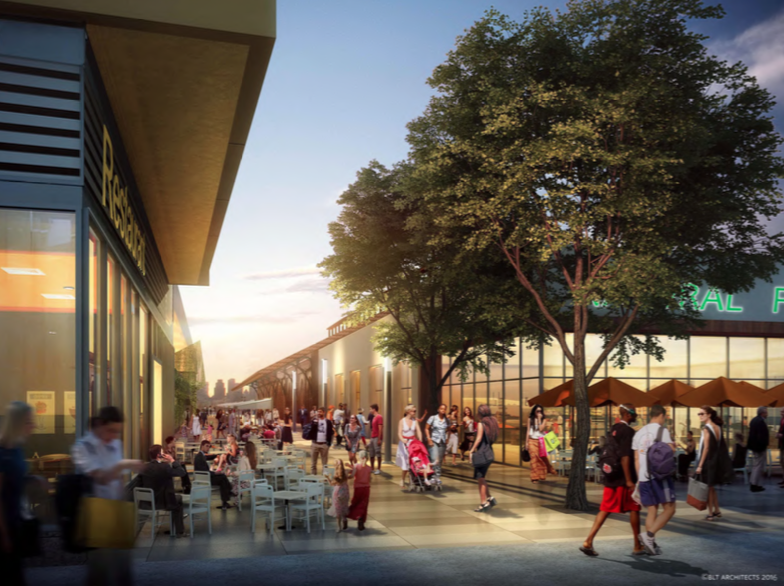
Lincoln Walk will run between Broad Street and 15th Street, giving pedestrians a path between the train shed and the apartment building / parking garage. Looking at the rendering, it seems the developers will target some eateries for this area, which should create a lively pedestrian experience that doesn't really exist today in this part of town. This sheltered pedestrian area could end up being a major highlight of the project.
Broad & Washington has been such a development black hole for decades, we are just so excited to see that this project is now seemingly moving forward. We legitimately might throw a party to celebrate goundbreaking. Besides, it would be a fine excuse to eat some cake.

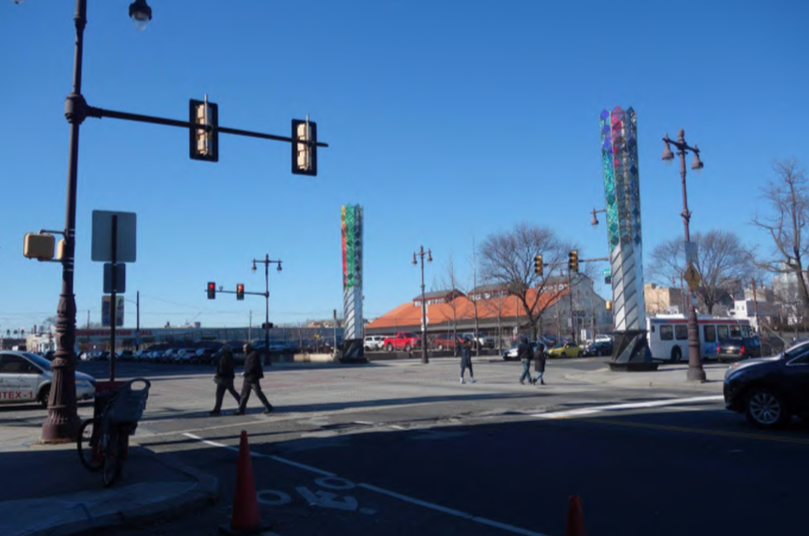
Leave a Reply