A little less than a year ago, developer Steve Rodriguez received the necessary variances from the ZBA to construct a four story, mixed-use building on what is currently a surface parking lot at 24th & Grays Ferry. Designed through a collaboration between Campbell Thomas and LABhaus, the twenty-two unit structure promised to bring some of the most daring and creative architecture the neighborhood has ever seen, standing in strong contrast to the Toll Brothers project across the street.
Last month, Rodriguez presented a project for the parcel next door to the SOSNA Zoning Committee. Currently an unattractive two-story building that houses a sound system place called All That Jazz, almost anything new would be an upgrade at this site. The proposal, which again comes from Campbell Thomas and LABhaus, certainly will represent a significant improvement.
At the presentation, Rodriguez detailed a four-story, eighteen-unit rental building with first floor commercial. Tentatively, it seems he has an agreement with a day care for the commercial space. On the roof will be a partially green roof with a deck to be used as outdoor space for the day care, which won’t be available to the residents of the building. The apartments will range in size from 500 to 650 sqft. Check out some renderings of the building…
The stripey-looking things on the facade are solar shading. These panels will provide privacy, shading, and a unique exterior appearance. They’ll block views from people on the street, and they will also block out a large amount of heat from the sun. The units that front 24th Street will also have windows that open like an accordion, allowing the shading panels to act as a railing.
Of course, considering the hullaballoo about parking for a project that’s proposed around the corner, you must be wondering whether parking will be provided here. And the answer is yes, but with a small caveat. You’ll notice in the renderings, there’s no entrance for a parking lot in the building. Rodriguez explained that residents will be able to park in the basement, entering underground through the parking lot for his building next door. To make this happen, he has to work out a deed issue, create an easement, and build the place next door.
Assuming Rodriguez gets his zoning approvals, his two projects stand to redefine architectural creativity in the Graduate Hospital neighborhood. In an area where boring new buildings have reigned supreme in the last decade, it’s a great thing to see such bold plans for the future. Hopefully, everything goes smoothly, and groundbreaking will take place before the end of the year.

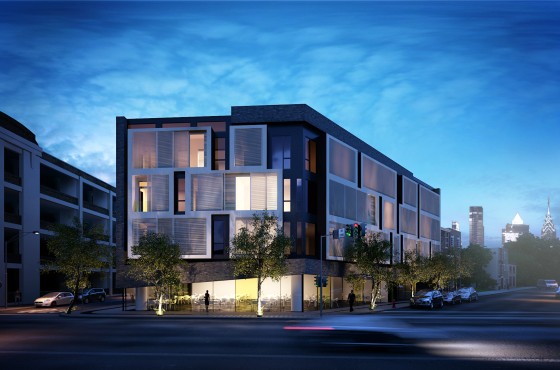
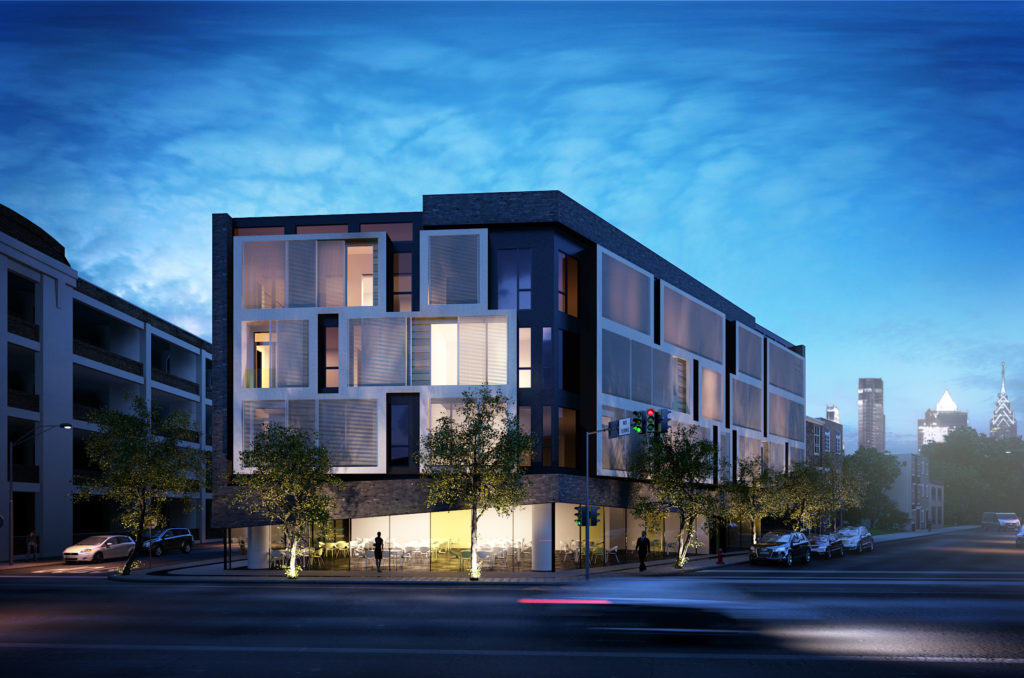
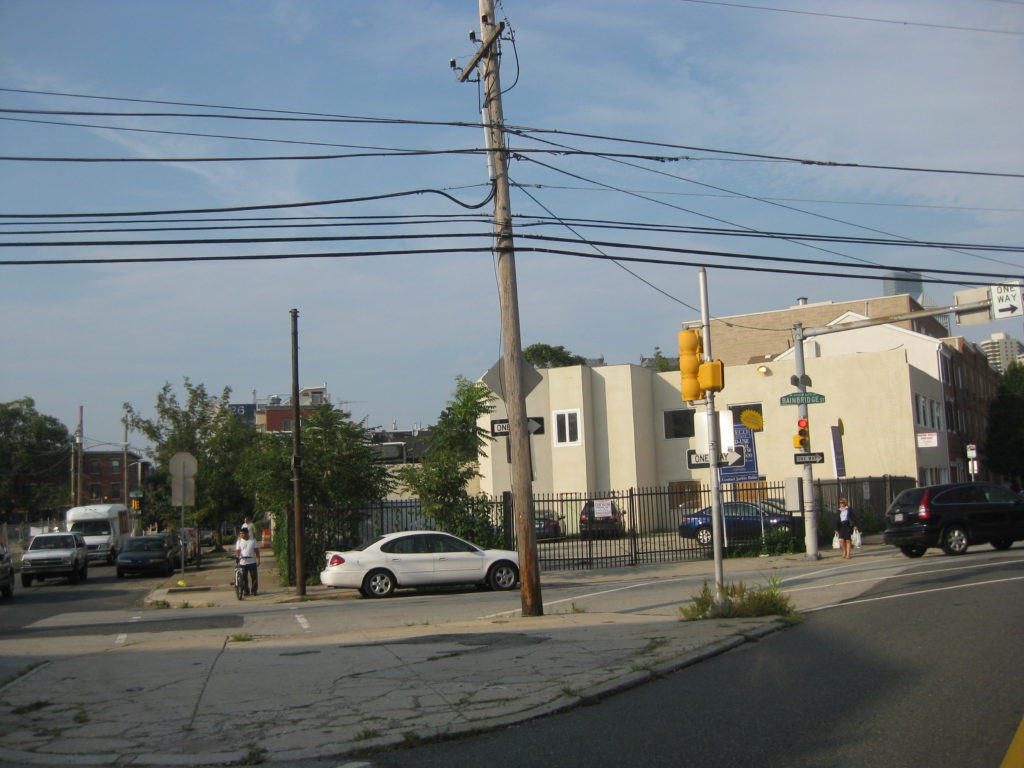
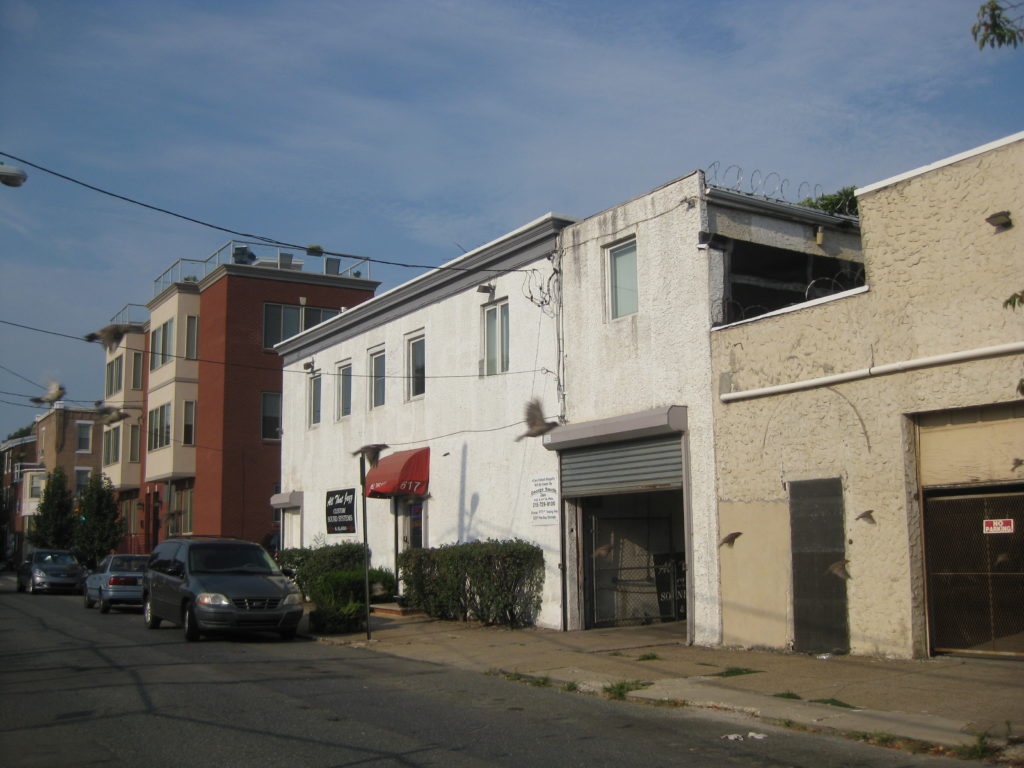
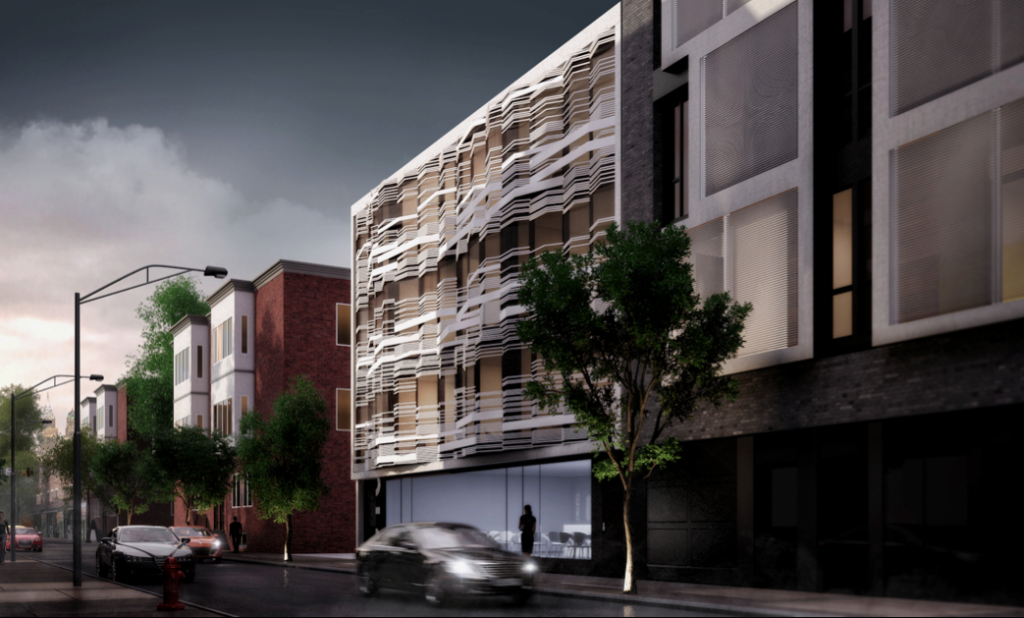
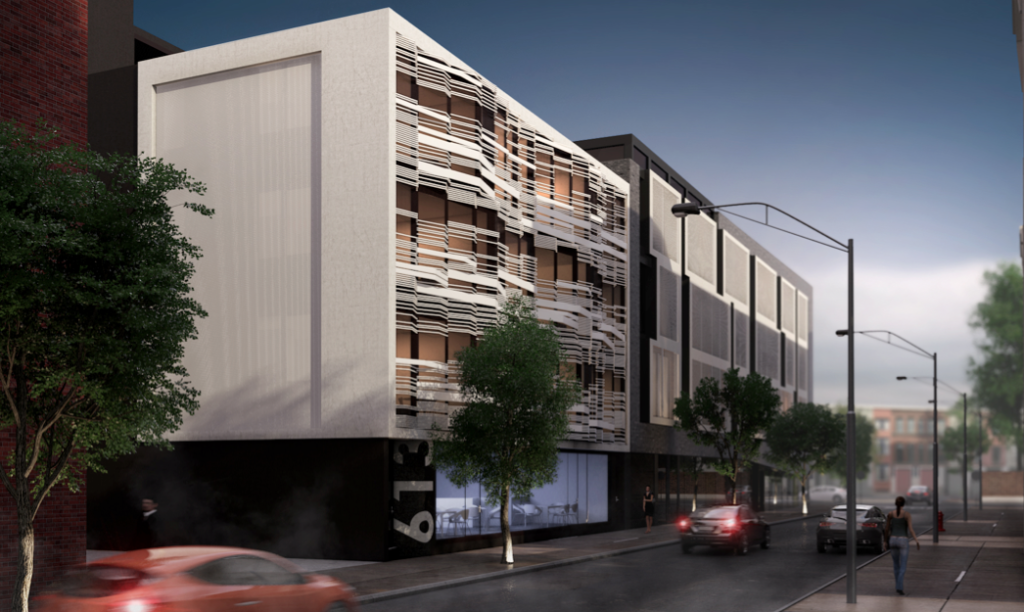
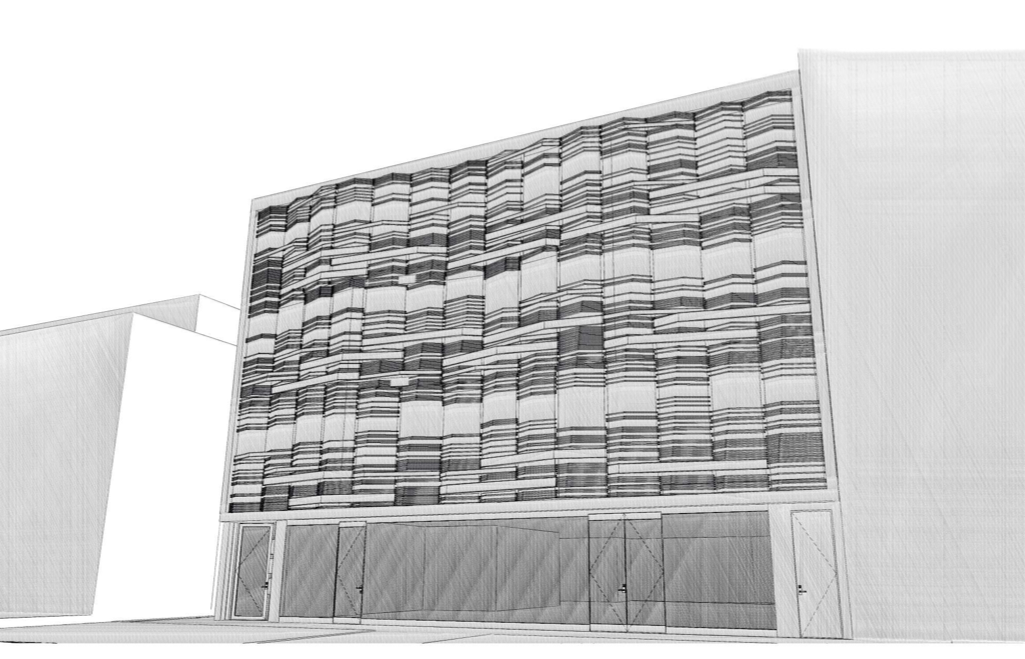
Leave a Reply