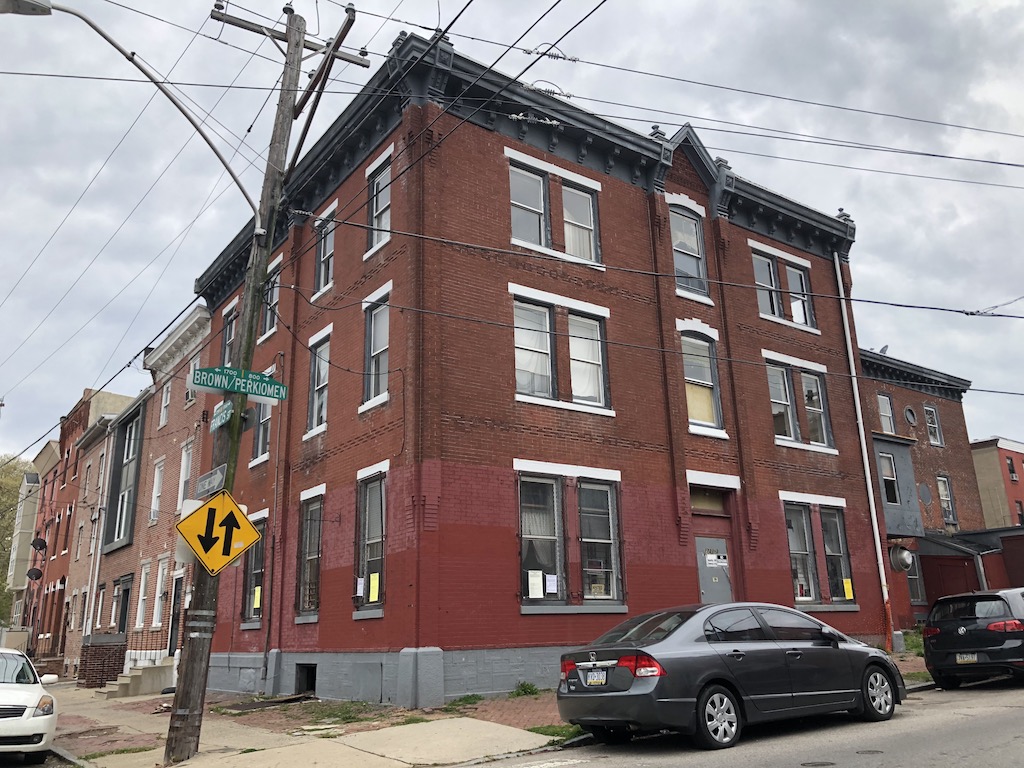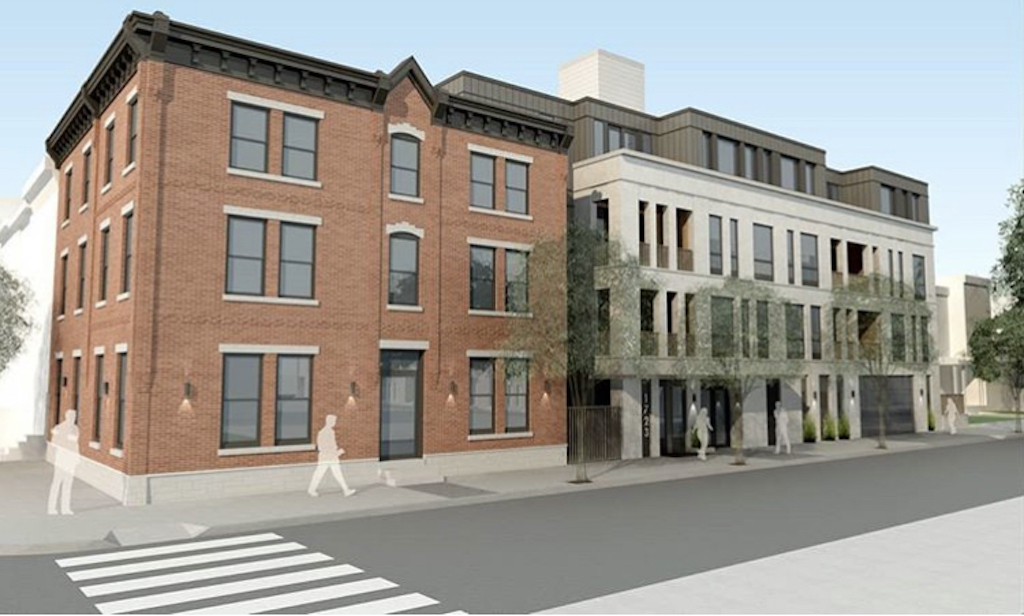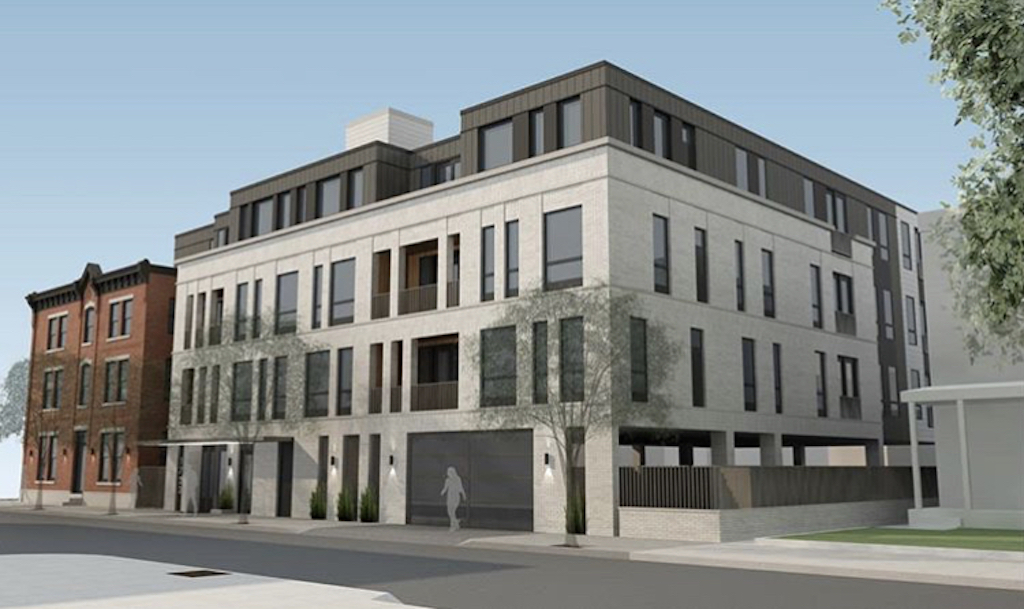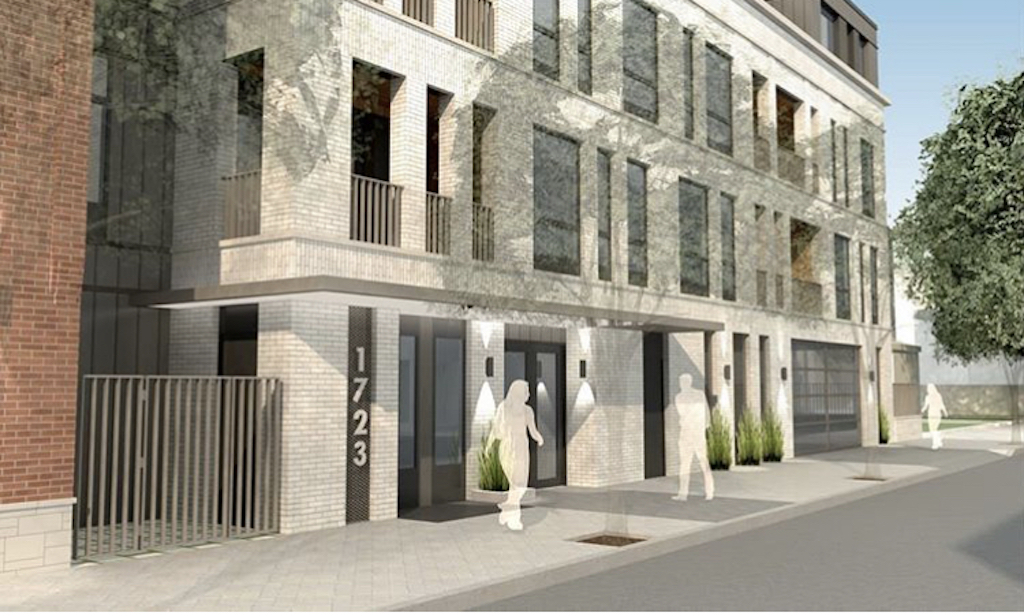About a month ago, we asked you to direct your gaze to 1723 Francis St., a sizable and handsome building at the intersection of Francis and Perkiomen Streets. As we told you then, the building was once known as the Tilden Home For Aged Couples, and was used for senior housing as far back at the late 1800s. As the years rolled along, it eventually became a rooming house. A little over a decade ago, a proposal came down the pike to convert the property into 11 condos, but that project never panned out, perhaps due to the 2008 crash. And so the building has continued to look like this, showing off its terrific bones while the neighborhood around it rapidly gentrified.

We previously told you that Loonstyn Properties bought the property and got a variance to turn this building into apartments, with plans for 24 units and 18 parking spots. We also mentioned that the project would entail the reuse of the building at the corner and the construction of an addition along Perkiomen, but we were short on details at the time. In particular, we didn’t know how the existing building would interact with the new part of the building, but we were hopeful that it would blend better than the status quo, which entails a whole lot of stucco.
Lo and behold, our questions have been answered as we’ve gotten our mitts on renderings for the project. Gnome Architects did the design work here, and from where we sit, the site is in good hands.



There’s a lot to like here from a design perspective. They’re seemingly leaving the exterior of that building alone, and that feels like the right move. Another architect might try to imitate the original building with the addition, but they’ve instead decided to go for a contrasting building which thankfully will include brick up to the third floor. The first three floors will also match the cornice line of the existing building, setting back a fourth floor to preserve those clean lines and to detract from the change in materials for the upper floor.
Our one complaint is the fact that there’s a giant garage door on Perkiomen Street, but you’re gonna need some kind of curb cut if you’re putting eighteen cars in the project. From a planning perspective, we’d have rather seen no parking at all and more eyes on the street on the first floor, but don’t forget, this project needed a variance from the ZBA, so we have to imagine that the parking was a requirement from the neighborhood. Even with the parking on the first floor, we call this project a major win, preserving a nice looking old building and adding a compatible structure next door while bringing more density to a neighborhood that needs as much as it can get. Looking forward to seeing shovels in the ground!
