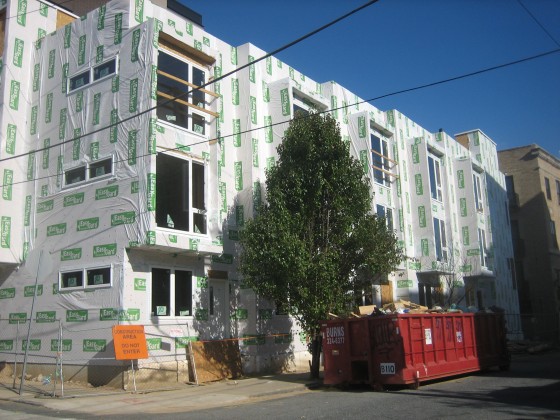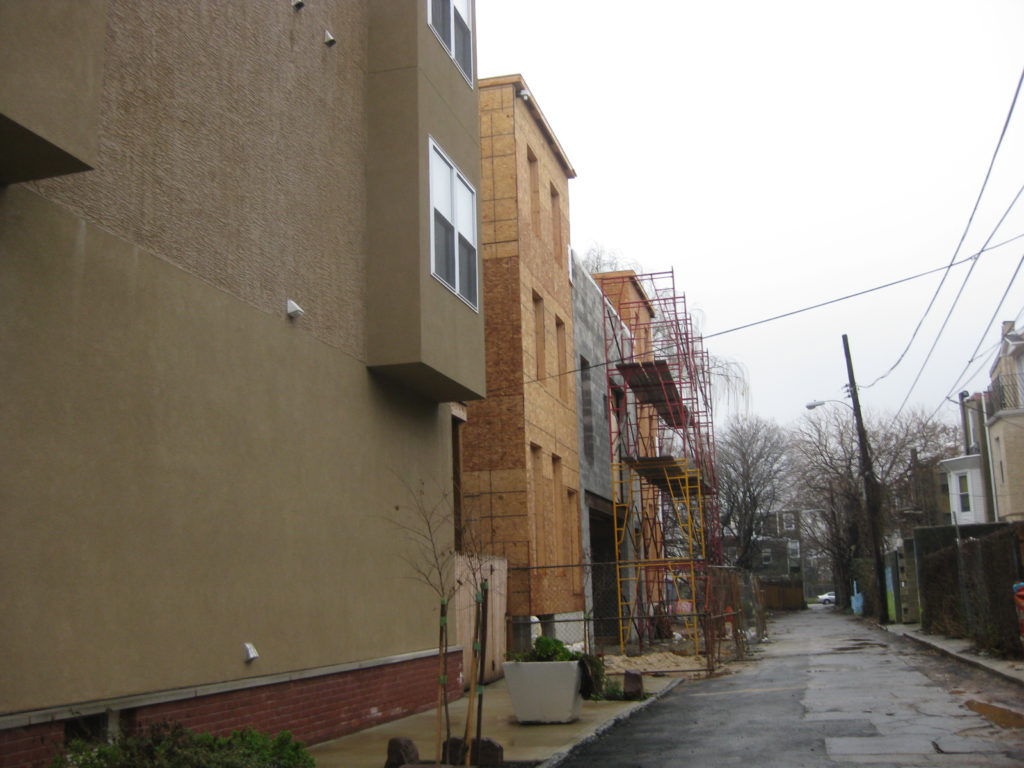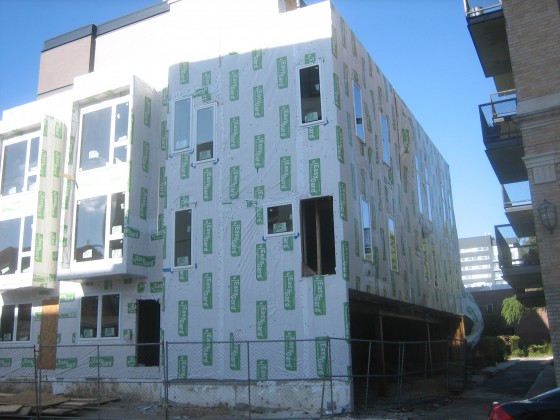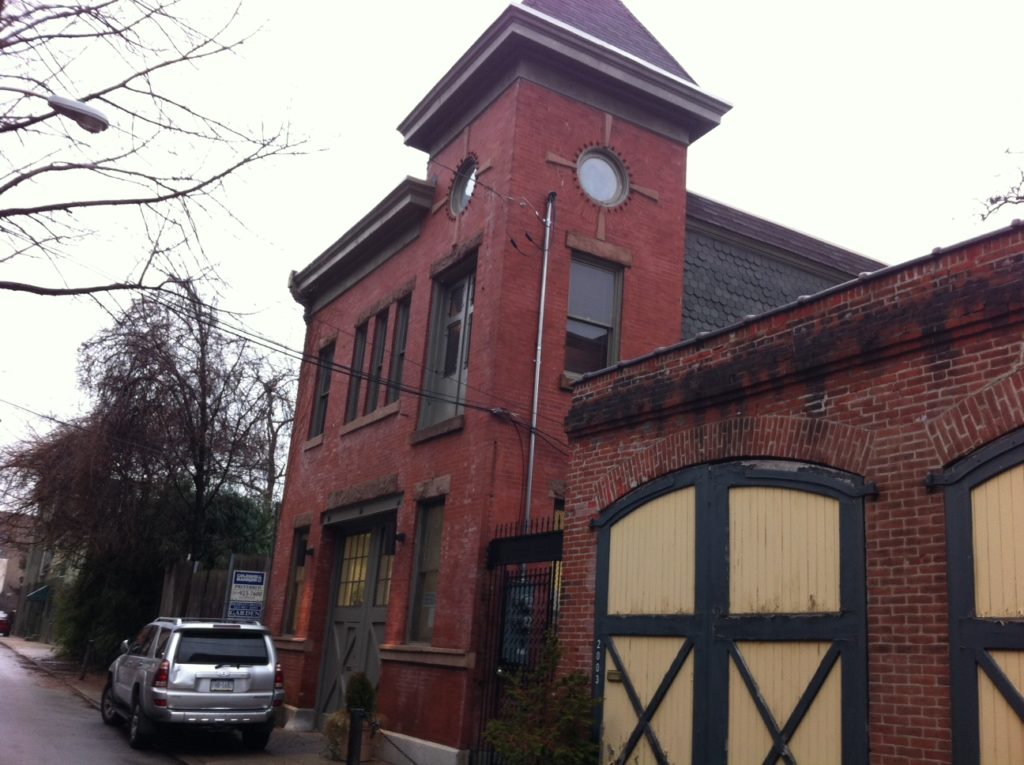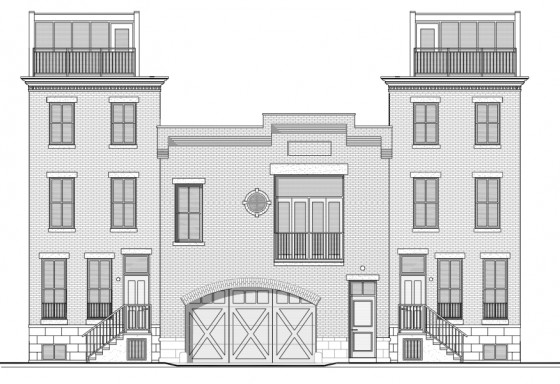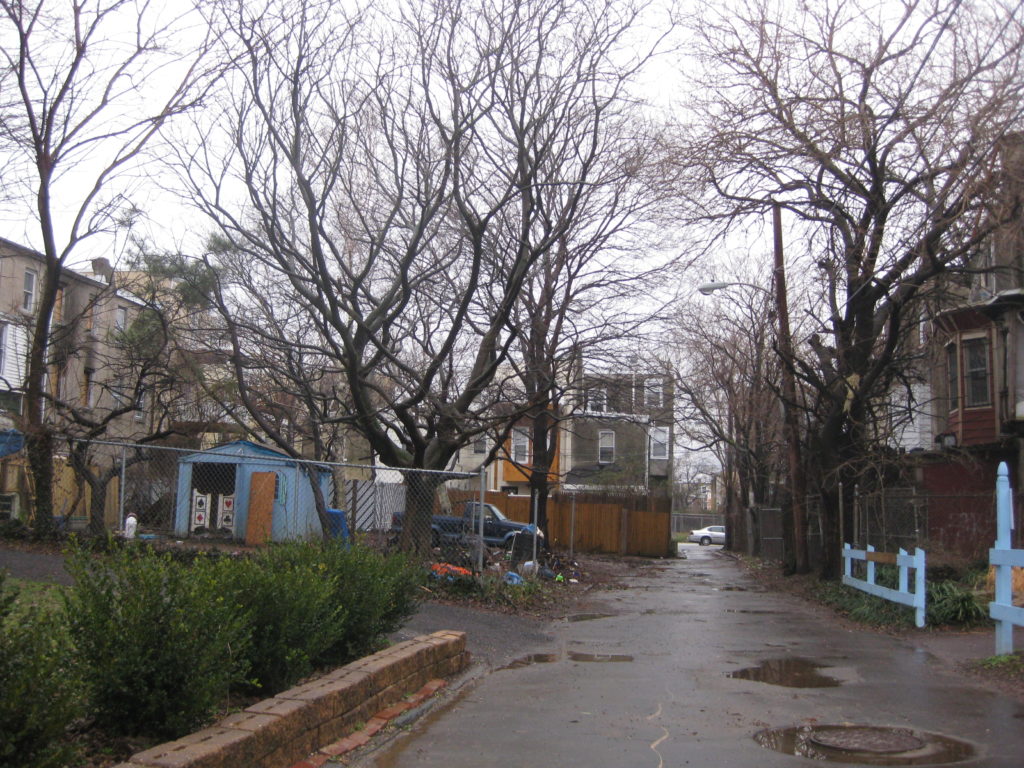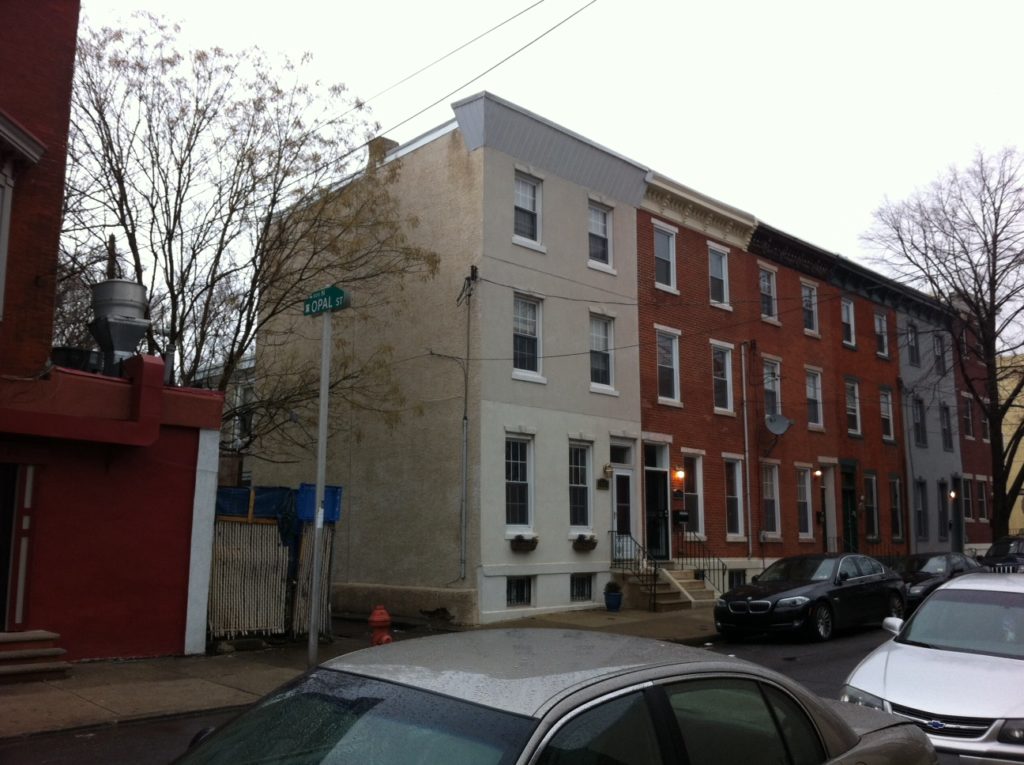When we last checked in on the 800 block of Opal Street in June, foundations were being dug for two new homes with a garage in the middle. We were in the area yesterday and the construction has definitely progressed.
As we told you back then, these homes were designed by David Traub Architects, and are modeled after a nearby carriage house on Cambridge Street. If you really like the look of the building on Cambridge Street, there’s apparently an apartment inside that’s currently available for rent.
But back to Opal Street. The two homes are not yet on the market, but should be soon and if priced reasonably ought to sell quickly. Demand is high in the area. And while you may think that the garage in the middle would serve the homes on either side, that isn’t the case. Instead, we’ve heard that the garage and the rental apartment above will remain the property of the developer, to be used for personal parking and rental income.
An unusual aspect of this block that we’ve failed to mention thus far is that it narrows considerably at its southern end. A home on Parrish appears to have been built into Opal Street at some point, ostensibly infringing on the public right of way. As you can see below, it’s very tough to fit a car down the last 50′ or so of the block. Hidden City referenced this situation while doing a story on the Streets Department’s insistence that 20th Street residents are in violation of the City’s plan for Opal Street.
How did this happen? Looking at historic maps, it’s been that way since at least the 1940s. Is it possible that this home has been illegally existing since before World War 2? Or was some strange exception granted somewhere along the way?

